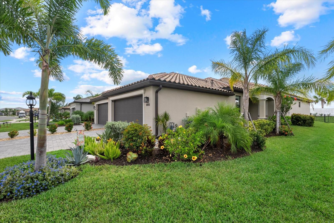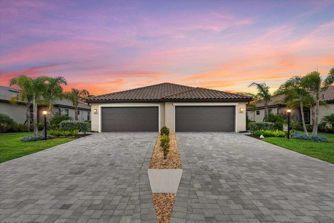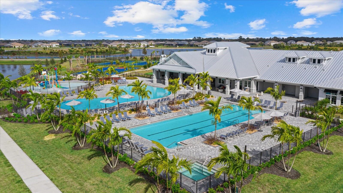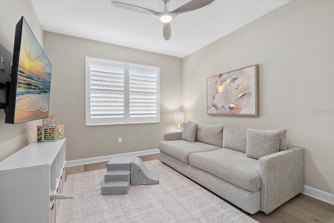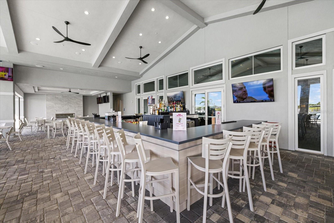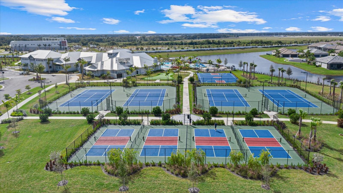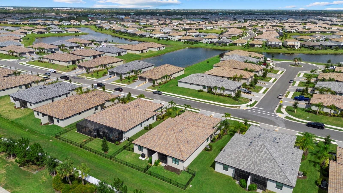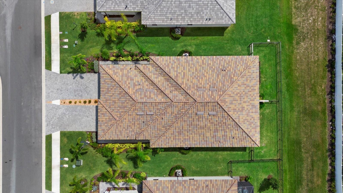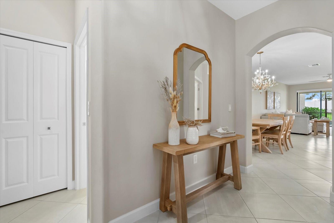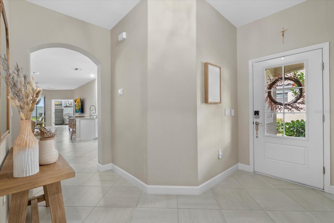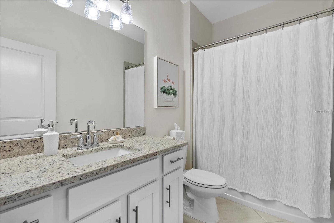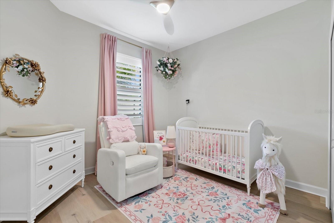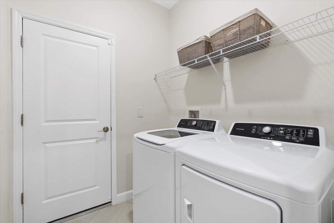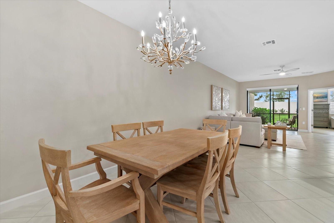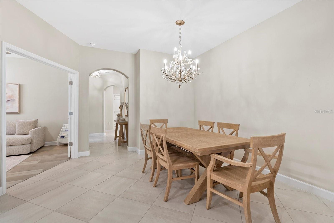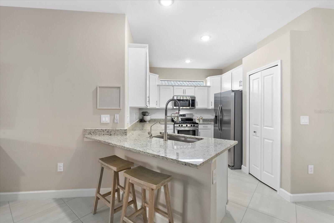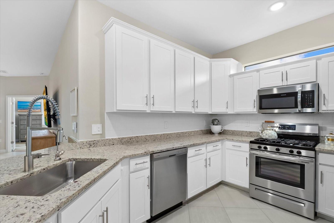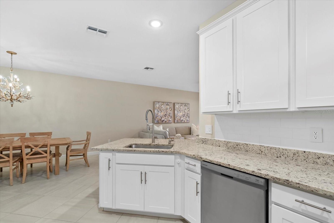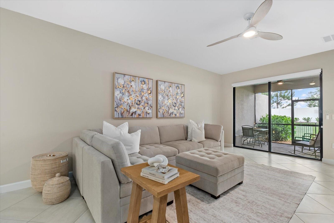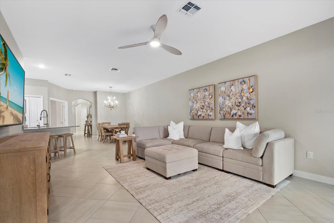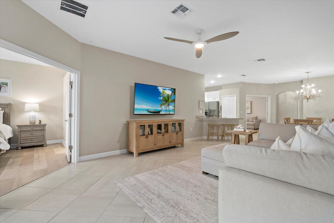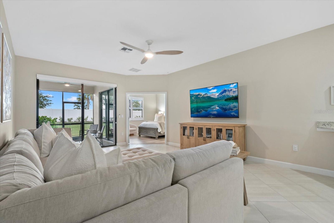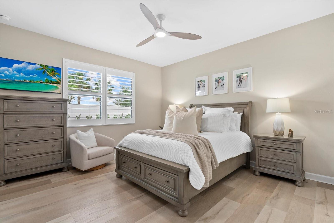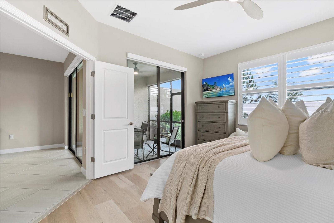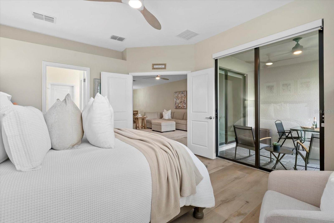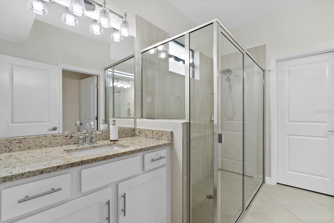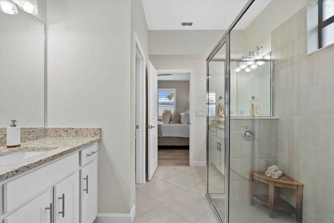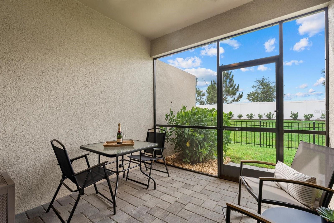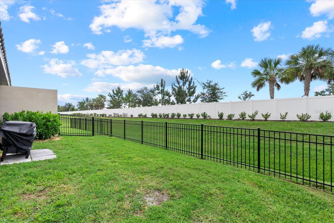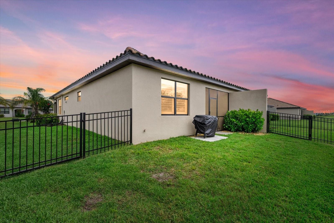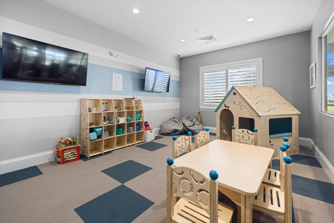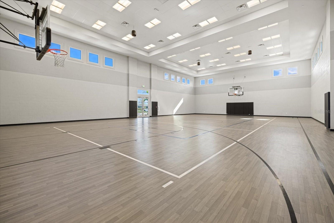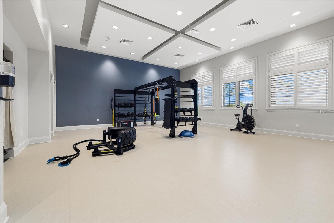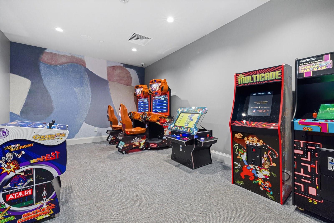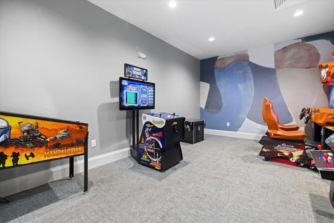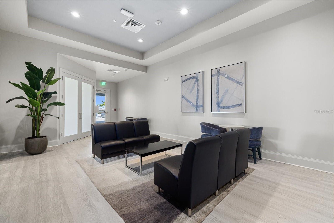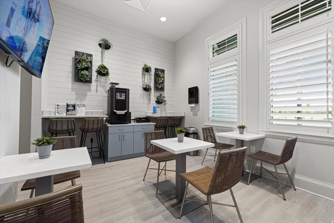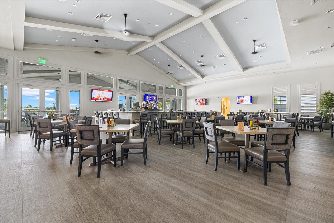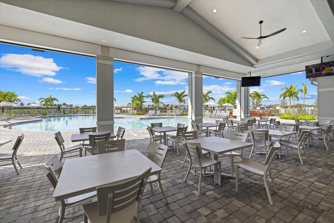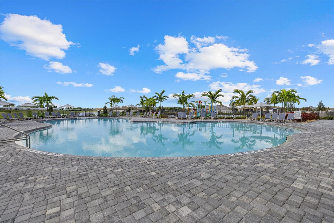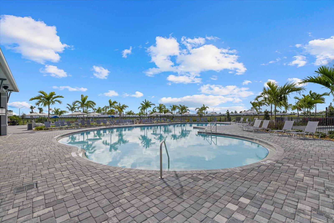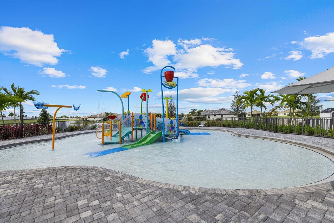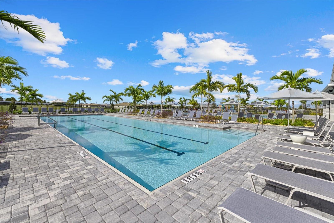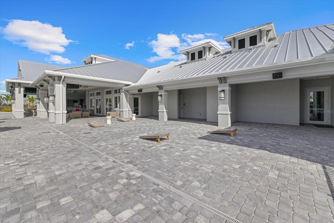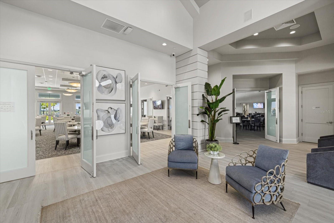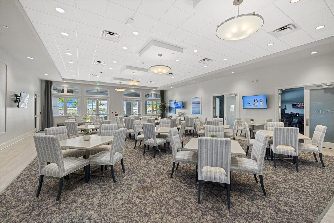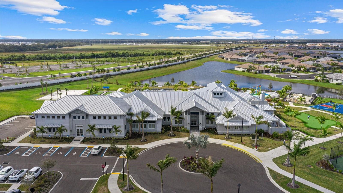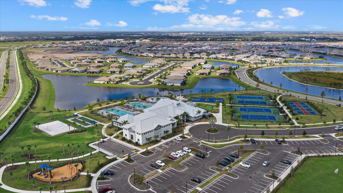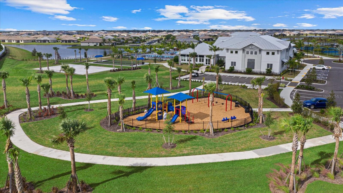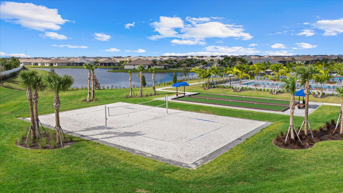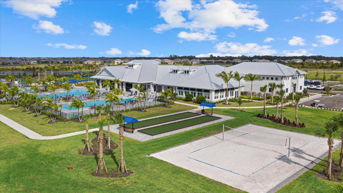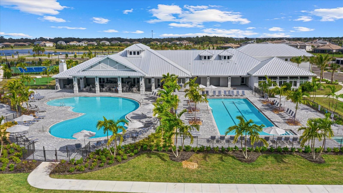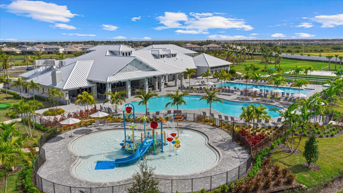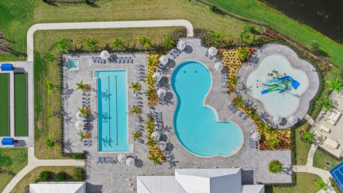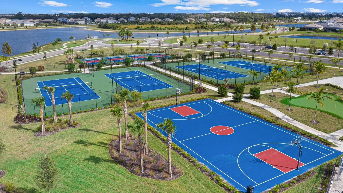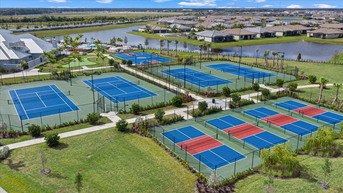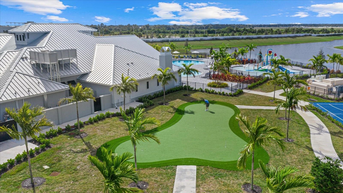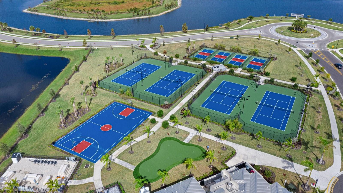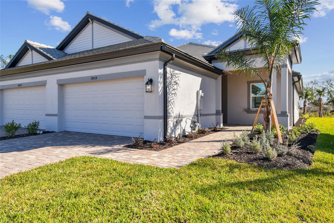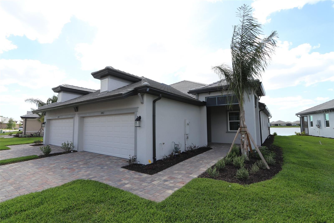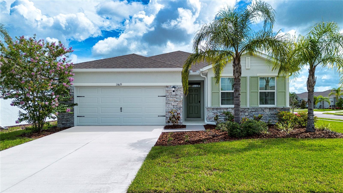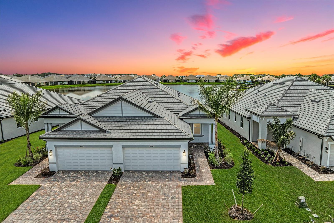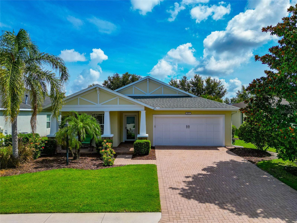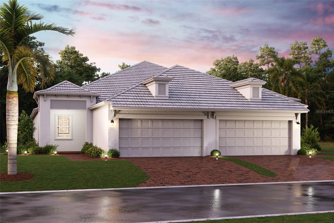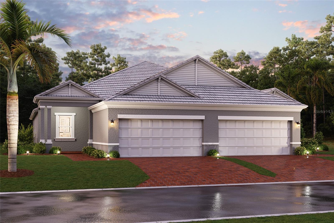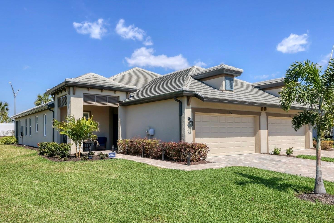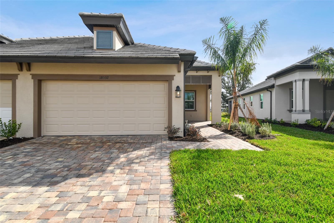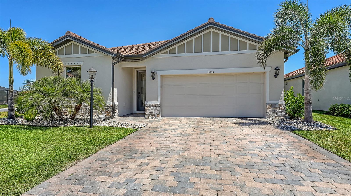16012 Sunny Day Drive, BRADENTON, FL 34211
Property Photos
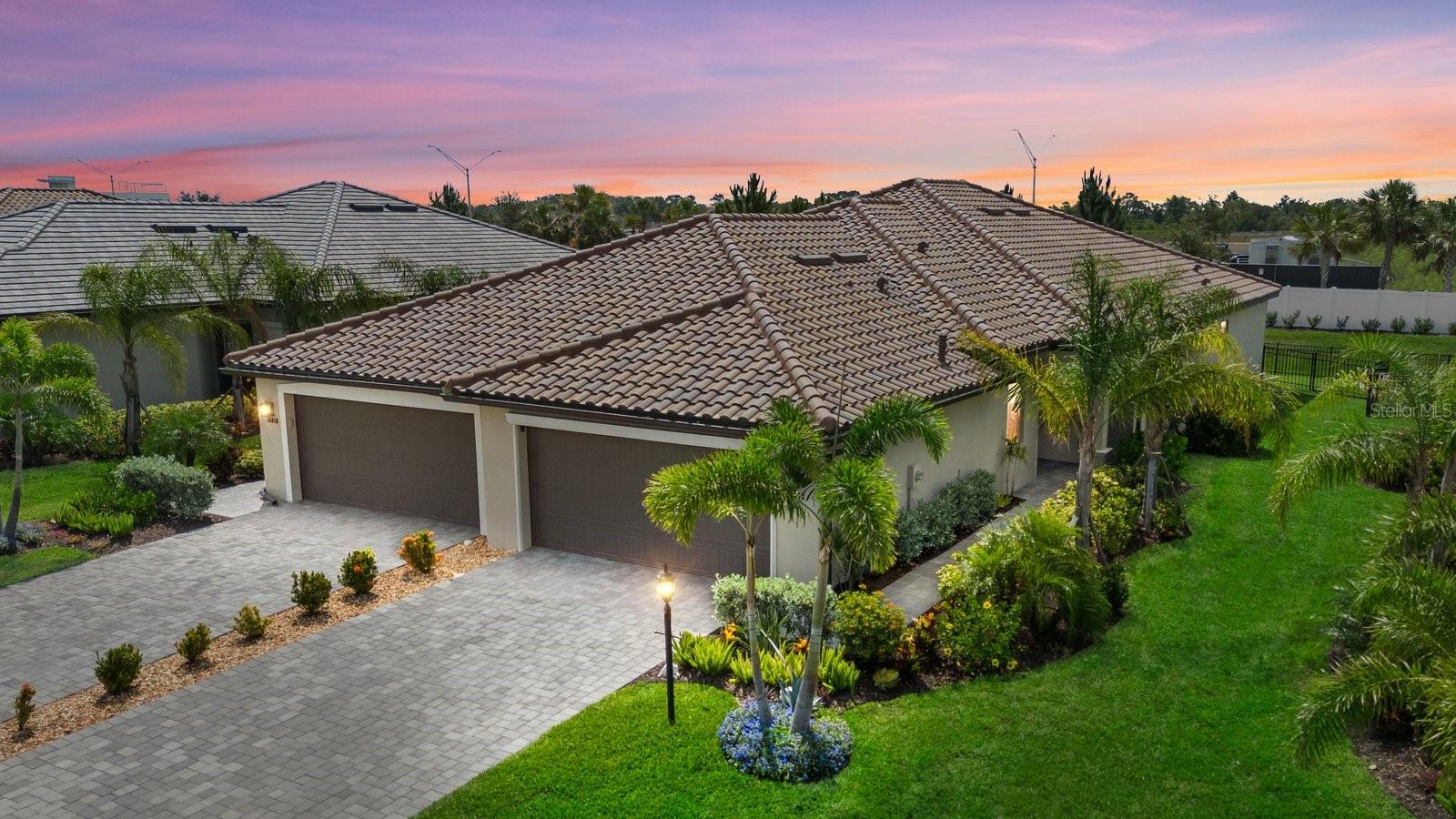
Would you like to sell your home before you purchase this one?
Priced at Only: $389,000
For more Information Call:
Address: 16012 Sunny Day Drive, BRADENTON, FL 34211
Property Location and Similar Properties
- MLS#: A4653912 ( Residential )
- Street Address: 16012 Sunny Day Drive
- Viewed: 12
- Price: $389,000
- Price sqft: $178
- Waterfront: No
- Year Built: 2023
- Bldg sqft: 2181
- Bedrooms: 2
- Total Baths: 2
- Full Baths: 2
- Garage / Parking Spaces: 2
- Days On Market: 80
- Additional Information
- Geolocation: 27.4447 / -82.3799
- County: MANATEE
- City: BRADENTON
- Zipcode: 34211
- Subdivision: Lorraine Lakes Ph I
- Elementary School: Gullett
- Middle School: Dr Mona Jain
- High School: Lakewood Ranch
- Provided by: PREFERRED SHORE LLC
- Contact: Carissa Pelczynski
- 941-999-1179

- DMCA Notice
-
DescriptionDiscover the ultimate lifestyle destination at this elegantly designed villa, where luxury meets comfort. Featuring two bedrooms, two bathrooms, and a den, every corner of your new home is thoughtfully crafted for your utmost convenience and satisfaction. From the moment you arrive, the exquisite landscaping sets the tone for an inviting atmosphere. Enter into the home to be greeted by soaring ceilings and stunning tile flooring that seamlessly flow throughout the main living areas. The luxurious vinyl plank flooring in the bedrooms and den adds a touch of warmth and sophistication. The gourmet kitchen is any culinary enthusiast's dream, boasting solid surface counters, an upgraded backsplash, a convenient breakfast bar, and plenty of storage space. The spacious owner's suite serves as your private retreat, complete with direct lanai access and an en suite bath featuring dual sinks and a walk in shower. Year round comfort is assured by the ceiling fans strategically placed throughout the home. As you step outside to enjoy the fully fenced yard, you'll find yourself in your very own outdoor oasis, perfect for relaxation. Additional upgrades include plantation shutters and custom white built in closets. The entire property has been professionally painted, creating a fresh, modern ambiance. Stepping beyond your front door, you'll be welcomed into Lorraine Lakes' amenity rich community, where an exceptional lifestyle awaits. A full time lifestyle director curates events and activities to ensure residents of all ages are always engaged. Enjoy resort style living with a poolside bar, swim in the sparkling lap lane pool or relax on the putting green. Stay active with tennis, pickleball, beach volleyball courts, and a state of the art fitness center featuring an indoor basketball court. For families, there's something for everyone, including a kid's playground and recreational facilities. Convenience is key at Lorraine Lakes, as the HOA fees include internet and cable, lawn maintenance, and access to all resort style amenities. Don't miss out on this remarkable opportunity schedule your showing today and experience the best of Lakewood Ranch living!
Payment Calculator
- Principal & Interest -
- Property Tax $
- Home Insurance $
- HOA Fees $
- Monthly -
For a Fast & FREE Mortgage Pre-Approval Apply Now
Apply Now
 Apply Now
Apply NowFeatures
Building and Construction
- Covered Spaces: 0.00
- Exterior Features: Sliding Doors
- Flooring: Laminate, Tile
- Living Area: 1557.00
- Roof: Concrete, Tile
School Information
- High School: Lakewood Ranch High
- Middle School: Dr Mona Jain Middle
- School Elementary: Gullett Elementary
Garage and Parking
- Garage Spaces: 2.00
- Open Parking Spaces: 0.00
Eco-Communities
- Water Source: Public
Utilities
- Carport Spaces: 0.00
- Cooling: Central Air
- Heating: Central
- Pets Allowed: Yes
- Sewer: Public Sewer
- Utilities: Electricity Connected
Finance and Tax Information
- Home Owners Association Fee Includes: Guard - 24 Hour, Common Area Taxes, Pool, Escrow Reserves Fund
- Home Owners Association Fee: 1248.00
- Insurance Expense: 0.00
- Net Operating Income: 0.00
- Other Expense: 0.00
- Tax Year: 2024
Other Features
- Appliances: Other
- Association Name: Annie Marlow
- Association Phone: (941) 777-7150
- Country: US
- Interior Features: Walk-In Closet(s)
- Legal Description: LOT 335, LORRAINE LAKES PH I PI #5812.1675/9
- Levels: One
- Area Major: 34211 - Bradenton/Lakewood Ranch Area
- Occupant Type: Owner
- Parcel Number: 581216759
- Views: 12
- Zoning Code: RES
Similar Properties
Nearby Subdivisions
Arbor Grande
Avalon Woods
Avaunce
Azario Esplanade Ph Iii Subph
Azario Esplanade Ph Iv
Braden Pines
Bridgewater At Lakewood Ranch
Bridgewater Ph I At Lakewood R
Bridgewater Ph Iii At Lakewood
Central Park
Central Park Ph B1
Central Park Subphase A-1b
Central Park Subphase A1b
Central Park Subphase B-2a & B
Central Park Subphase B2a B2c
Central Park Subphase B2b
Central Park Subphase Cba
Central Park Subphase D1aa
Central Park Subphase D1ba D2
Central Park Subphase G-1a, G-
Central Park Subphase G1a G1b
Central Park Subphase G1c
Cresswind
Cresswind Ph I Subph A B
Cresswind Ph Ii Subph A B C
Cresswind Ph Ii Subph A, B & C
Cresswind Ph Iv
Eagle Trace
Eagle Trace Ph I
Eagle Trace Ph Iic
Eagle Trace Ph Iiia
Eagle Trace Ph Iiib
Esplanade At Azario
Esplanade Ph I
Esplanade Ph V Subphases A,b,c
Grand Oaks
Harmony At Lakewood Ranch Ph I
Indigo
Indigo Ph Iv V
Indigo Ph Vi Subphase 6a 6b 6
Indigo Ph Vi Subphase 6a 6b &
Indigo Ph Vi Subphase 6b 6c R
Indigo Ph Vii Subphase 7a 7b
Indigo Ph Viii Subph 8a 8b 8c
Indigo Ph Viii Subph 8a, 8b &
Lakewood National Golf Club Ph
Lakewood National Golf Culb Ph
Lakewood Park
Lakewood Ranch Solera Ph Ia I
Lorraine Lakes
Lorraine Lakes Ph I
Lorraine Lakes Ph Iia
Lorraine Lakes Ph Iib-3 & Iic
Lorraine Lakes Ph Iib1 Iib2
Lorraine Lakes Ph Iib3 Iic
Mallory Park Ph I A C E
Mallory Park Ph I D Ph Ii A
Mallory Park Ph Ii Subph B
Mallory Park Ph Ii Subph C D
Not Applicable
Palisades Ph I
Panther Ridge
Panther Ridge Ranches
Panther Ridge The Trails Ii
Park East At Azario Ph I Subph
Park East At Azario Ph Ii
Polo Run
Polo Run Ph Ia Ib
Polo Run Ph Iia Iib
Polo Run Ph Iic Iid Iie
Polo Run Ph Iic Iid & Iie
Pomello City Central
Pomello Park
Rosedale
Rosedale 4
Rosedale 5
Rosedale 7
Rosedale 8 Westbury Lakes
Rosedale Add Ph I
Rosedale Add Ph Ii
Rosedale Addition Phase Ii
Rosedale Highlands Subphase D
Saddlehorn Estates
Sapphire Point Ph I Ii Subph
Sapphire Point Ph I & Ii Subph
Sapphire Point Ph Iiia
Savanna At Lakewood Ranch Ph I
Serenity Creek
Serenity Creek Rep Of Tr N
Solera At Lakewood Ranch
Solera At Lakewood Ranch Ph Ii
Star Farms At Lakewood Ranch
Star Farms Ph I-iv
Star Farms Ph Iiv
Star Farms Ph Iv Subph A
Star Farms Ph Iv Subph H I
Star Farms Ph Iv Subph H & I
Star Farms Ph Iv Subph J-k
Star Farms Ph Iv Subph Jk
Sweetwater At Lakewood Ranch
Sweetwater At Lakewood Ranch P
Sweetwater Villas At Lakewood
Sweetwaterlakewood Ranch Ph I
Villas At Seaflower
Woodleaf Hammock Ph I

- Broker IDX Sites Inc.
- 750.420.3943
- Toll Free: 005578193
- support@brokeridxsites.com



