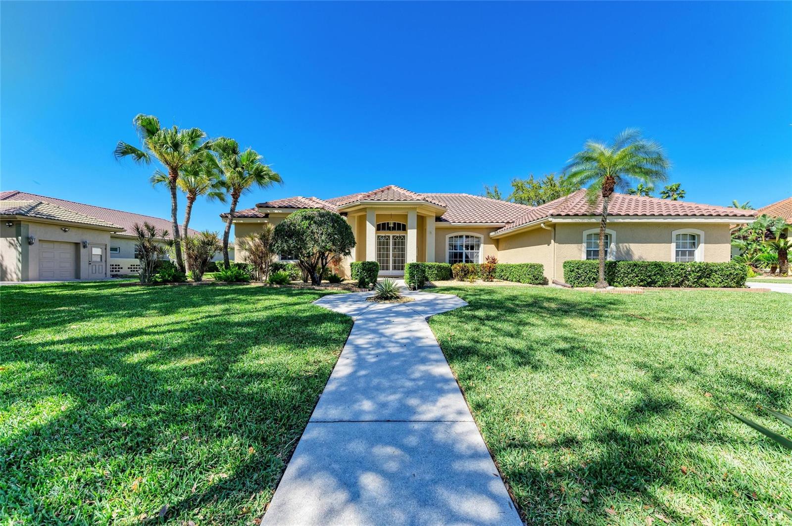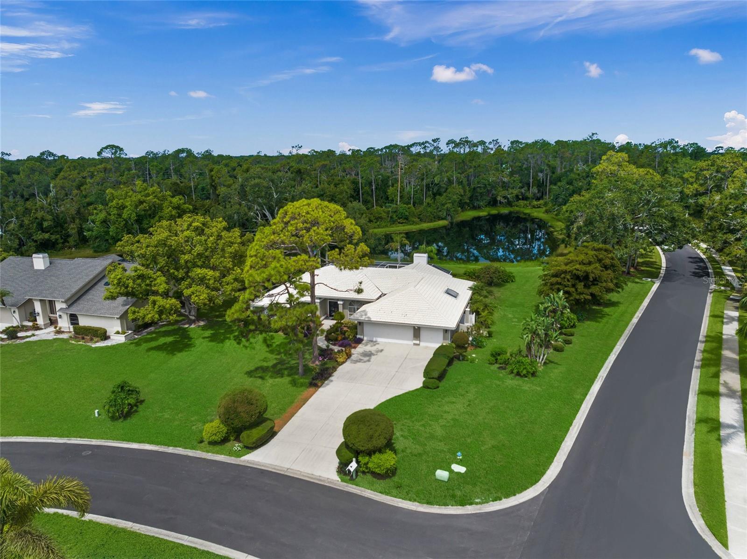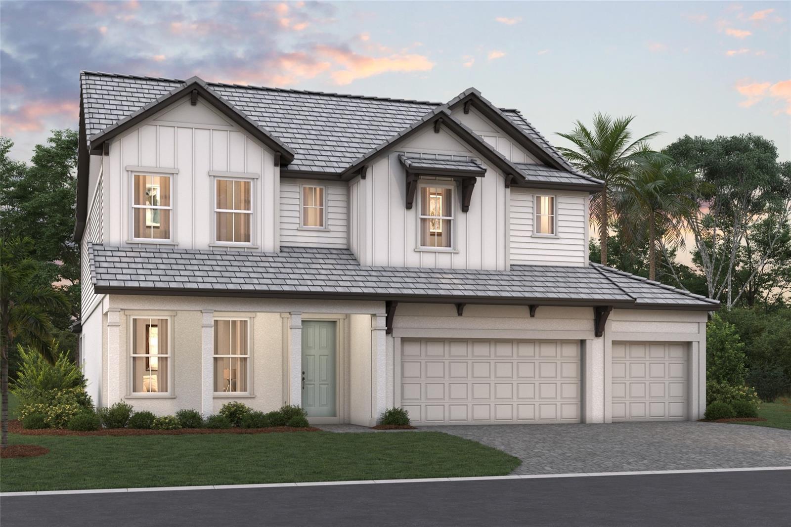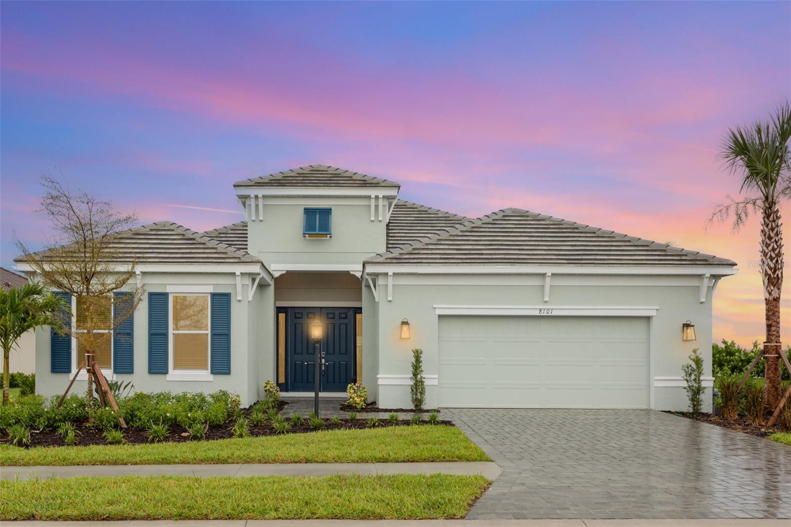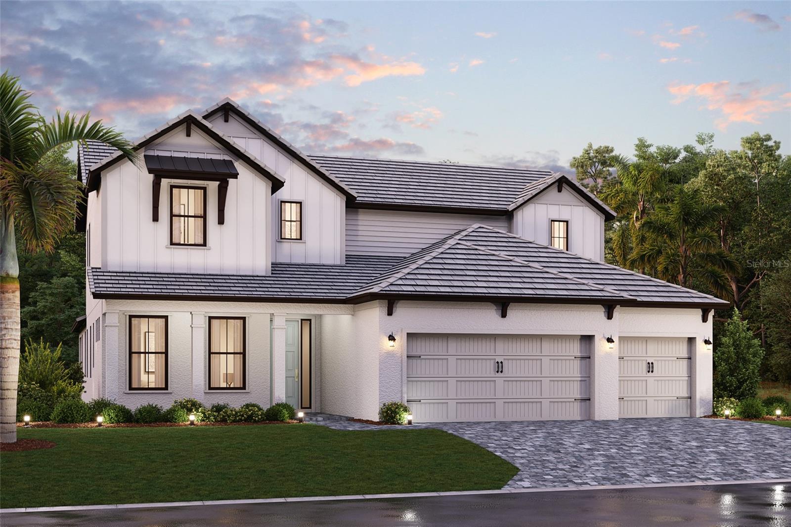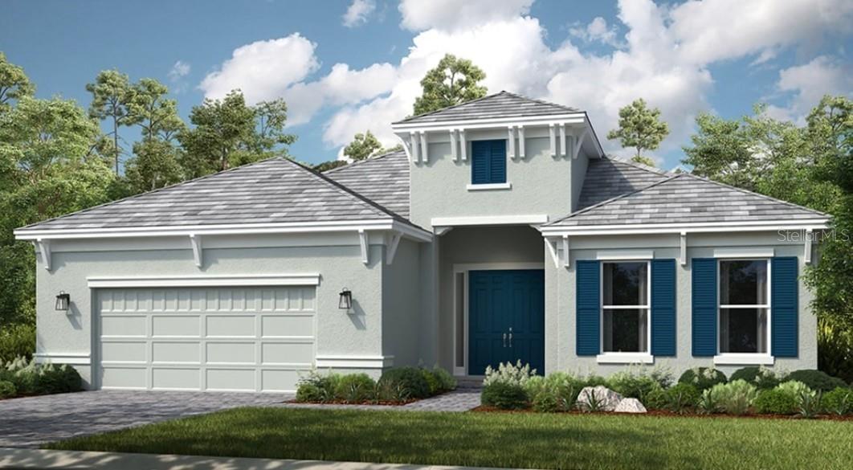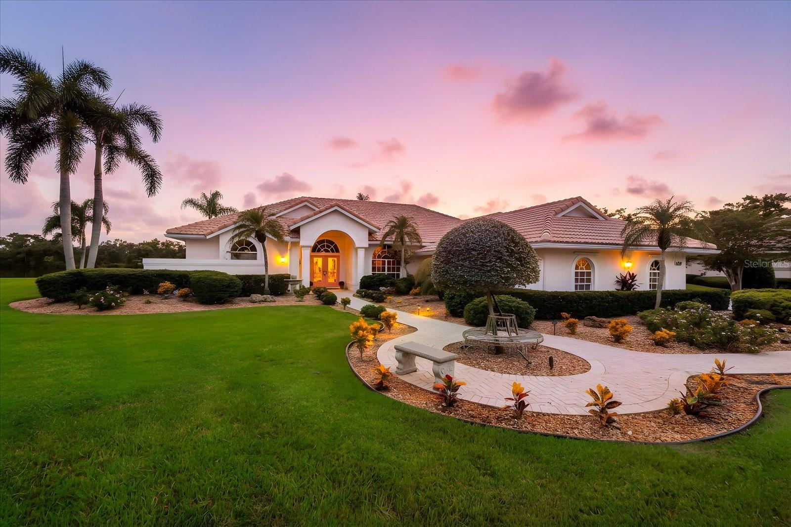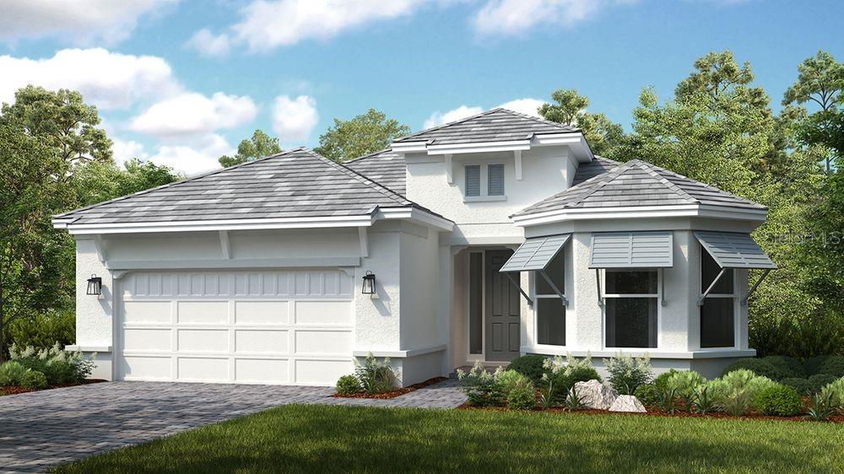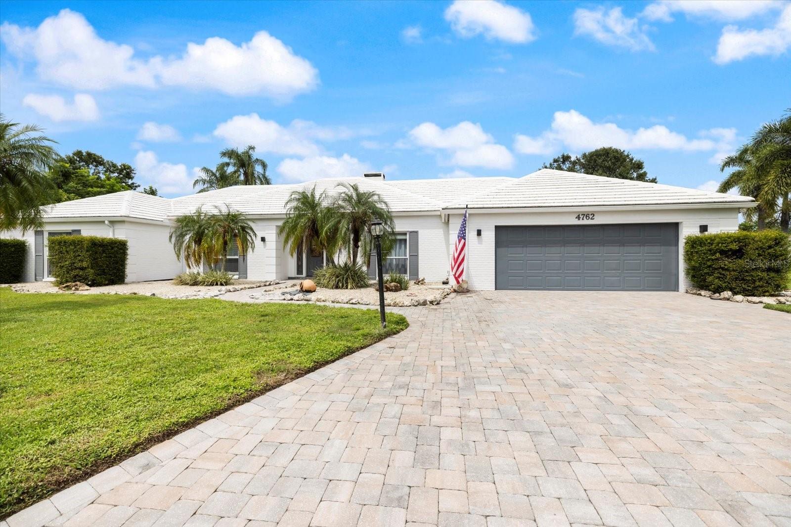8020 Clearwater Court, SARASOTA, FL 34241
Property Photos

Would you like to sell your home before you purchase this one?
Priced at Only: $899,000
For more Information Call:
Address: 8020 Clearwater Court, SARASOTA, FL 34241
Property Location and Similar Properties
- MLS#: A4653493 ( Residential )
- Street Address: 8020 Clearwater Court
- Viewed: 53
- Price: $899,000
- Price sqft: $417
- Waterfront: No
- Year Built: 2022
- Bldg sqft: 2157
- Bedrooms: 3
- Total Baths: 3
- Full Baths: 3
- Garage / Parking Spaces: 2
- Days On Market: 138
- Additional Information
- Geolocation: 27.2678 / -82.4165
- County: SARASOTA
- City: SARASOTA
- Zipcode: 34241
- Subdivision: Sandhill Lake
- Elementary School: Lakeview
- Middle School: Sarasota
- High School: Riverview
- Provided by: MICHAEL SAUNDERS & COMPANY
- Contact: Debbie Daviadoff
- 941-966-8000

- DMCA Notice
-
DescriptionPrice improvement. Heritage Builders, the finest custom home builder in Sarasota, created this stylish enclave in 2022. This home exemplifies modern coastal elegance. Offering over 2,150 square feet of impeccably designed living space blending sophistication with everyday comfort. Enter through grand double glass doors into a foyer with soaring ceilings, dramatically lit by a designer LED chandelier. The floors are covered in Wide Plank Luxury Laminate throughout the main living areas and tile in the bathrooms. The expansive gathering room makes a striking impression with its feature wall opening seamlessly to the covered lanai, creating an ideal space for entertaining. The chef inspired gourmet kitchen is a dream for anyone looking for a natural gas range, stainless steel appliances, crisp white cabinetry, a bold navy island, and quartz countertops, its both functional and visually striking. The oversized island comfortably seats four and flows effortlessly into the dining area, living space, and out to the lanai through sliding glass doors, offering a seamless indoor outdoor lifestyle. The spacious primary suite provides a peaceful retreat, a custom walk in closet with wood shelving, and a luxurious ensuite bath featuring a double vanity. The homes smart split floor plan ensures privacy, with two additional guest bedroomsone with its own ensuite bath and walk in shower, and the other conveniently located near a full bath with a tub/shower combination. Practical features include a dedicated laundry room with a utility sink and ample storage, along with a two car garage finished with epoxy coated floors. Outdoors, enjoy your own private sanctuary featuring a resort style pool and spa, generous deck space for lounging, and a covered lanai perfect for al fresco dining. Motorized privacy screens provide added comfort, while the fenced in yard is ideal for pets or play. Located in the gated enclave of Sandhill Lake, home to just over 40 residences, you'll appreciate the warm, close knit community feel along with amenities such as a community pool and clubhouse. All of this is just minutes from Sarasotas premier shopping, dining, parks, and the world renowned Siesta Key Beach. Call to schedule a private showing.
Payment Calculator
- Principal & Interest -
- Property Tax $
- Home Insurance $
- HOA Fees $
- Monthly -
For a Fast & FREE Mortgage Pre-Approval Apply Now
Apply Now
 Apply Now
Apply NowFeatures
Building and Construction
- Builder Model: Hibiscus
- Builder Name: Heritage Builders
- Covered Spaces: 0.00
- Exterior Features: Sliding Doors
- Flooring: Luxury Vinyl, Tile
- Living Area: 2157.00
- Roof: Tile
School Information
- High School: Riverview High
- Middle School: Sarasota Middle
- School Elementary: Lakeview Elementary
Garage and Parking
- Garage Spaces: 2.00
- Open Parking Spaces: 0.00
Eco-Communities
- Pool Features: Heated, In Ground
- Water Source: Public
Utilities
- Carport Spaces: 0.00
- Cooling: Central Air
- Heating: Central
- Pets Allowed: Dogs OK, Yes
- Sewer: Public Sewer
- Utilities: Cable Connected, Electricity Connected, Fire Hydrant, Natural Gas Available, Sewer Connected, Water Connected
Amenities
- Association Amenities: Gated, Pool
Finance and Tax Information
- Home Owners Association Fee Includes: Pool, Maintenance Grounds, Private Road, Recreational Facilities, Security
- Home Owners Association Fee: 465.00
- Insurance Expense: 0.00
- Net Operating Income: 0.00
- Other Expense: 0.00
- Tax Year: 2024
Other Features
- Appliances: Dishwasher, Disposal, Dryer, Microwave, Range, Range Hood, Refrigerator, Washer, Wine Refrigerator
- Association Name: Sentry Management Inc.
- Association Phone: 941-361-1222
- Country: US
- Interior Features: Ceiling Fans(s), High Ceilings, Kitchen/Family Room Combo, Living Room/Dining Room Combo, Open Floorplan, Primary Bedroom Main Floor, Solid Wood Cabinets, Split Bedroom, Thermostat, Tray Ceiling(s), Walk-In Closet(s), Window Treatments
- Legal Description: LOT 42, SANDHILL LAKE, PB 52 PG 128-131
- Levels: One
- Area Major: 34241 - Sarasota
- Occupant Type: Owner
- Parcel Number: 0281050033
- Views: 53
- Zoning Code: RSF2
Similar Properties
Nearby Subdivisions
Bent Tree
Bent Tree Village
Bent Tree Village Rep
Bent Tree Village Unit 2
Bent Tree Vlg
Cassia At Skye Ranch
Cassia Skye Ranch
Country Creek
Espanade At Skye Ranch
Esplanade At Skye Ranch
Fairwaysbent Tree
Forest At The Hi Hat Ranch
Foxfire West
Gator Creek Estates
Grand Park
Grand Park Ph 1
Grand Park Ph 2 Rep
Grand Park Phase 2
Hammocks Iiibent Tree
Hammocks Iv
Hawkstone
Heritage Oaks Golf Country Cl
Heron Landing
Heron Lndg Ph 1
Knolls The
Knolls Thebent Tree
Lake Sarasota
Lakewood Tr A
Lt Ranch Nbrhd 1
Lt Ranch Nbrhd One
Misty Creek
Myakka Valley Ranches
Not Applicable
Preserve At Misty Creek
Preserve At Misty Creek Ph 02
Preserve At Misty Creek Ph 03
Red Hawk Reserve Ph 2
Rivo Lakes
Rivo Lakes Ph 2
Saddle Creek
Saddle Oak Estates
Sandhill Lake
Skye Ranch
Skye Ranch Nbrhd 2
Skye Ranch Nbrhd 4 North Ph 1
Skye Ranch Nbrhd Five
Skye Ranch Nbrhd Two
Skye Ranch Neighborhood Four S
Trillium
Wildgrass

- Broker IDX Sites Inc.
- 750.420.3943
- Toll Free: 005578193
- support@brokeridxsites.com















































