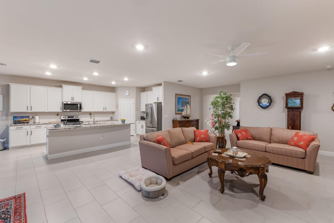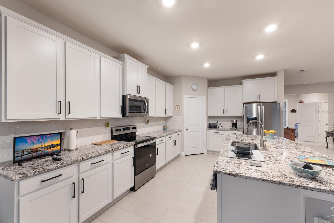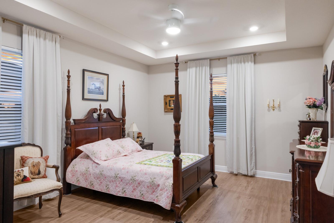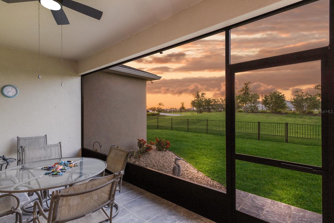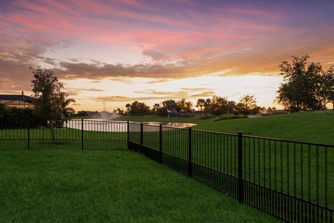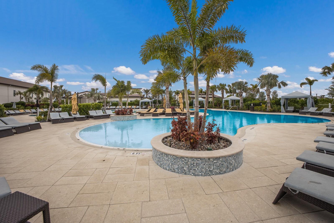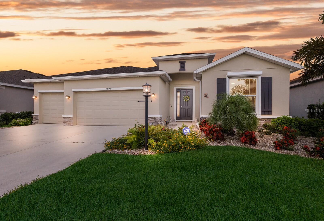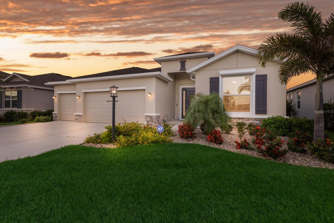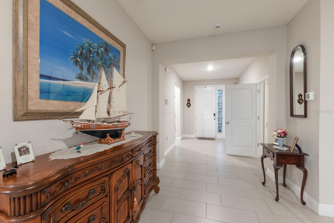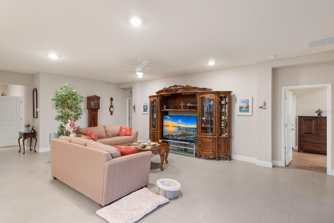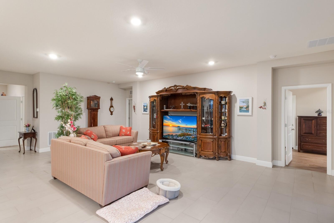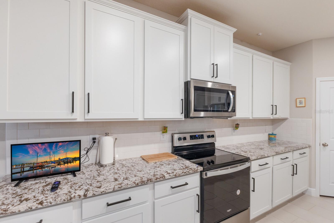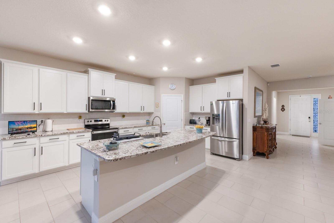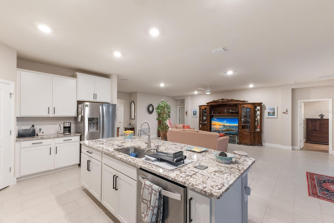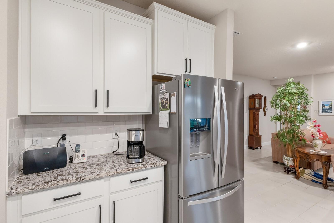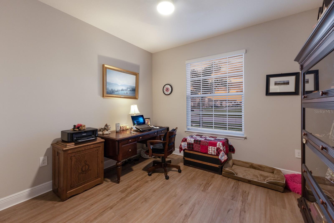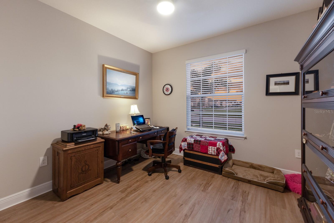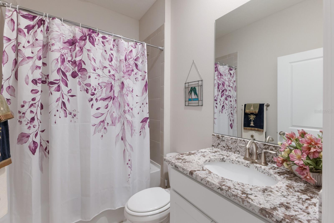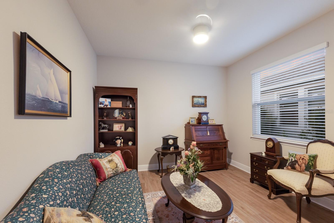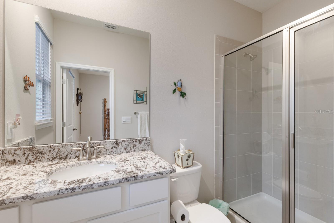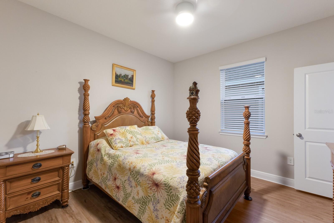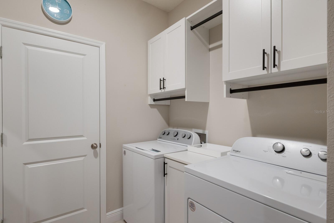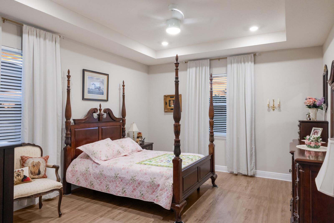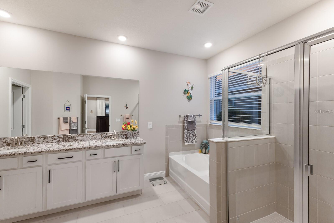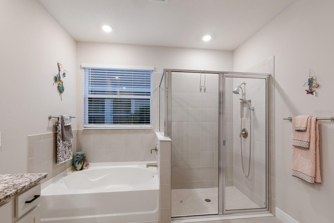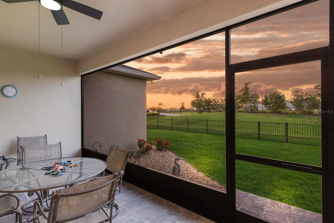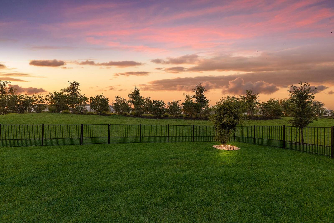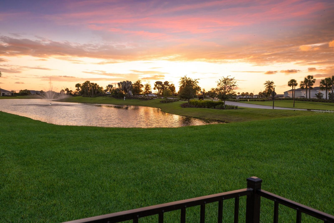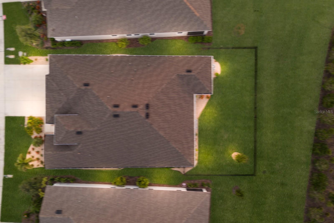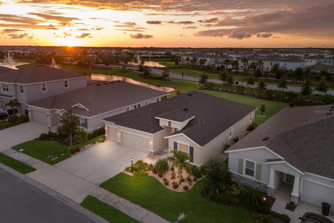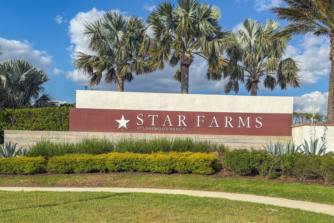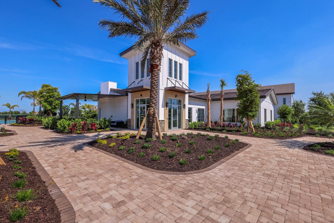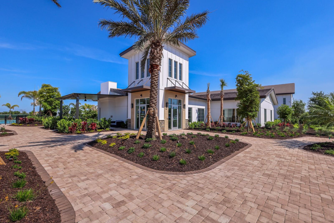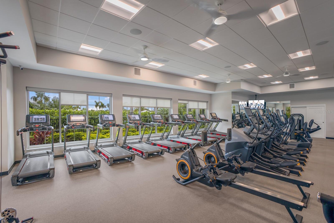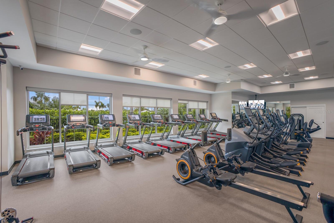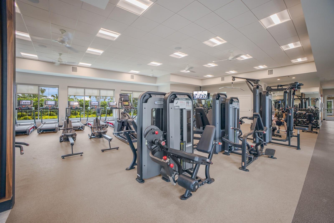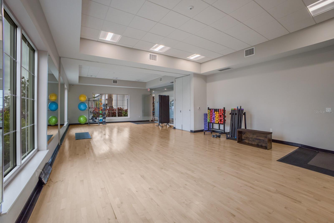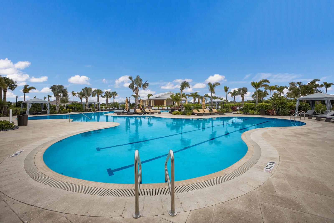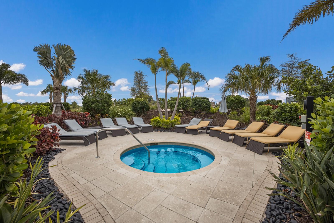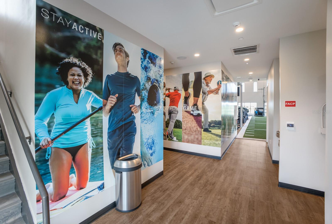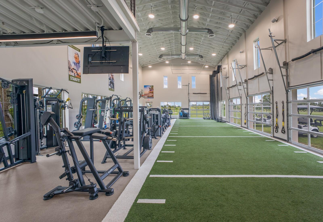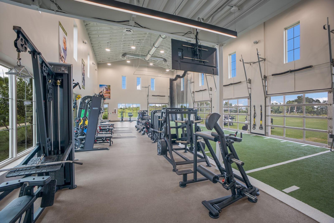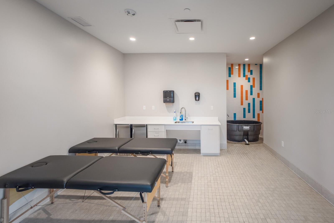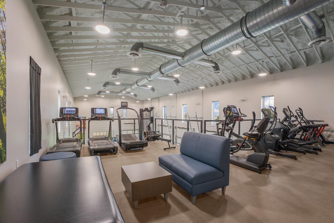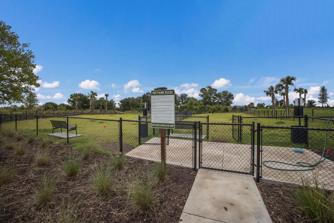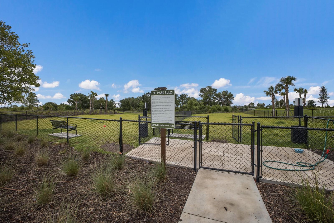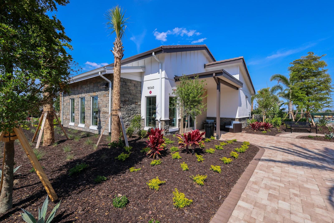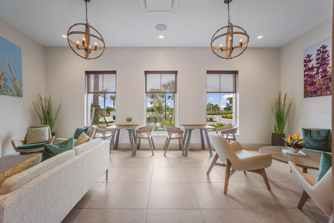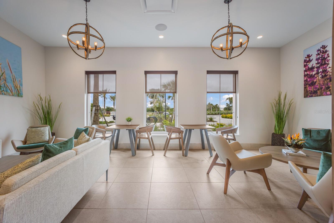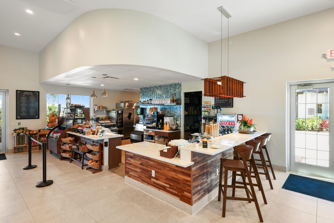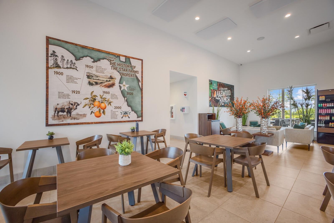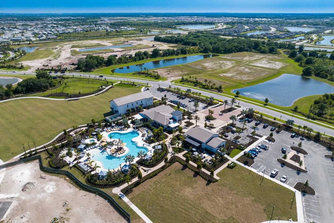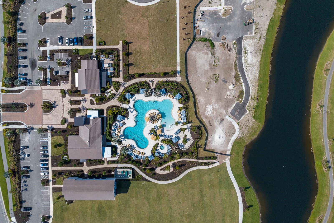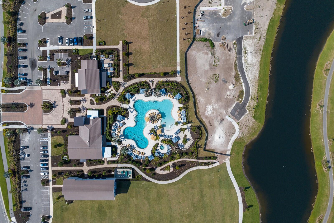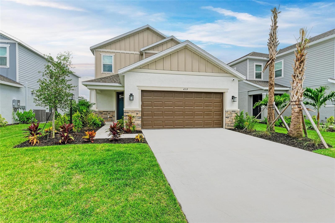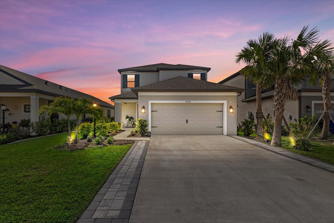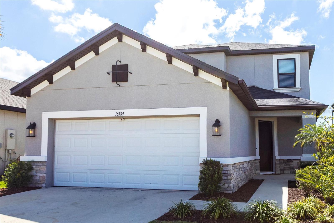16807 Barnwood Place, BRADENTON, FL 34211
Property Photos
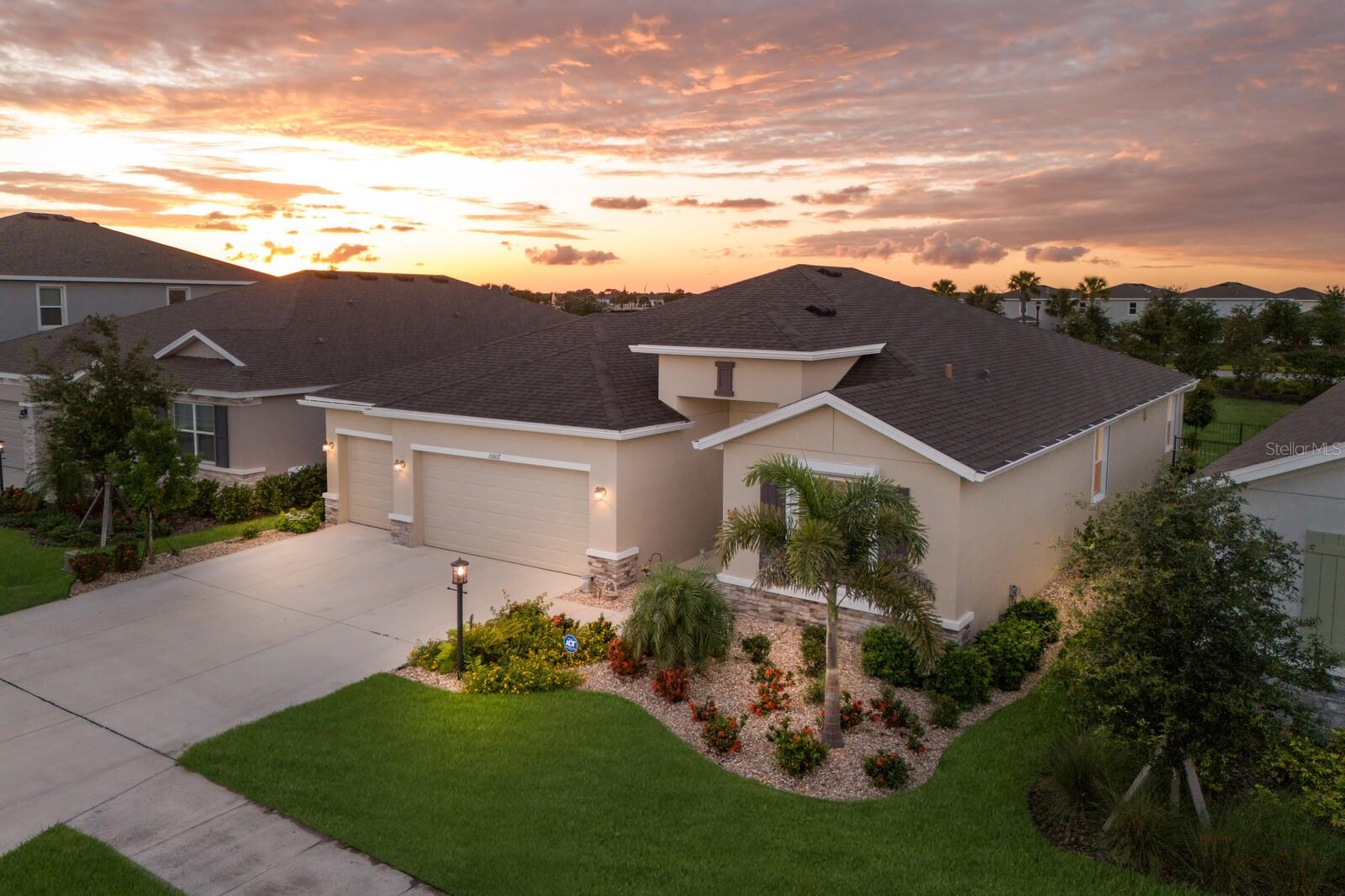
Would you like to sell your home before you purchase this one?
Priced at Only: $575,000
For more Information Call:
Address: 16807 Barnwood Place, BRADENTON, FL 34211
Property Location and Similar Properties
- MLS#: A4652241 ( Residential )
- Street Address: 16807 Barnwood Place
- Viewed: 16
- Price: $575,000
- Price sqft: $227
- Waterfront: No
- Year Built: 2022
- Bldg sqft: 2537
- Bedrooms: 4
- Total Baths: 3
- Full Baths: 3
- Garage / Parking Spaces: 3
- Days On Market: 144
- Additional Information
- Geolocation: 27.4672 / -82.369
- County: MANATEE
- City: BRADENTON
- Zipcode: 34211
- Subdivision: Star Farms At Lakewood Ranch
- Provided by: GB INTERNATIONAL REALTY
- Contact: Gloria Brush
- 941-744-7772

- DMCA Notice
-
DescriptionStar Farms at Lakewood Ranch, award winning Resort Lifestyle living, master planned community of Lakewood Ranch. Spacious 4 bedroom home boasts flexible split living options with two primary suites and three full baths. You'll love the open concept floor plan, lofty 94 ceilings heights featuring a gourmet kitchen with a stainless steel range, microwave and dishwasher, upgraded pantry, and a large islandperfect for entertaining. The one primary suite includes a garden tub, stand alone Shower enclosure by Glass Doctor, dual sinks, a private water closet, and two huge closets. Inside the laundry room with extra cabinetry and wash sink. Pets welcome with (NO carpet) laminate flooring throughout the home. Custom window treatments. Smart home automation system. Epoxy surfaced flooring in the insulated 3 car garage for plenty of storage plus meticulously added whole house purification system by House American. Step outside to your private covered screened lanai with resurfaced epoxy, where you can enjoy your morning coffee. Whether starting your day or unwinding in the evening, this peaceful Updated landscaping setting is a private fenced backyard retreat with no rear neighbors plus outdoor lighting front and back yard.HURRICANE sliders for windows and doors. . The Resort Club Explore Junction Place, and Journey Place, with fun activities including Pickleball, Resort Style pools, outdoor cabanas, and much more.Located just a short stroll from the community coffee shop, pool, and workout centers, this home puts you close to all the amenities that make Star Farm such a sought after neighborhood. Plus, you'll be part of the Lakewood Ranch lifestyle, with its top rated schools, parks, and miles of trails.
Payment Calculator
- Principal & Interest -
- Property Tax $
- Home Insurance $
- HOA Fees $
- Monthly -
For a Fast & FREE Mortgage Pre-Approval Apply Now
Apply Now
 Apply Now
Apply NowFeatures
Building and Construction
- Builder Model: Hawthorne
- Builder Name: D.R.Horton
- Covered Spaces: 0.00
- Exterior Features: Sidewalk, Sliding Doors, Sprinkler Metered
- Fencing: Fenced
- Flooring: Carpet, Ceramic Tile, Tile
- Living Area: 2537.00
- Roof: Shingle
Property Information
- Property Condition: Completed
Garage and Parking
- Garage Spaces: 3.00
- Open Parking Spaces: 0.00
Eco-Communities
- Water Source: Public
Utilities
- Carport Spaces: 0.00
- Cooling: Central Air
- Heating: Central, Electric
- Pets Allowed: Yes
- Sewer: Public Sewer
- Utilities: BB/HS Internet Available, Electricity Connected, Sewer Connected, Underground Utilities, Water Connected
Amenities
- Association Amenities: Clubhouse
Finance and Tax Information
- Home Owners Association Fee: 266.00
- Insurance Expense: 0.00
- Net Operating Income: 0.00
- Other Expense: 0.00
- Tax Year: 2024
Other Features
- Appliances: Dishwasher, Microwave, Range, Refrigerator, Water Filtration System, Water Softener
- Association Name: Star Farms Community Association, Inc.
- Association Phone: 813-607-2220
- Country: US
- Furnished: Unfurnished
- Interior Features: Built-in Features, Ceiling Fans(s), Crown Molding, Eat-in Kitchen, In Wall Pest System, Open Floorplan, Primary Bedroom Main Floor, Smart Home, Solid Surface Counters, Solid Wood Cabinets, Stone Counters, Walk-In Closet(s)
- Legal Description: LOT 42, STAR FARMS PH I-IV PI #5760.5910/9
- Levels: One
- Area Major: 34211 - Bradenton/Lakewood Ranch Area
- Occupant Type: Vacant
- Parcel Number: 576058609
- Style: Contemporary
- Views: 16
- Zoning Code: PD-R
Similar Properties
Nearby Subdivisions
0580100 Avalon Woods Ph Ii Lot
Arbor Grande
Avaunce
Azario Esplanade
Azario Esplanade Ph Ii Subph A
Azario Esplanade Ph Ii Subph C
Azario Esplanade Ph Iii Subph
Bridgewater At Lakewood Ranch
Bridgewater Ph I At Lakewood R
Bridgewater Ph Ii At Lakewood
Bridgewater Ph Iii At Lakewood
Central Park
Central Park Ph B1
Central Park Subphase B-2a & B
Central Park Subphase B2a B2c
Central Park Subphase B2b
Central Park Subphase D1aa
Central Park Subphase E1b
Central Park Subphase G1a G1b
Central Park Subphase G2a G2b
Cresswind Ph I Subph A B
Cresswind Ph I Subph A & B
Cresswind Ph Ii Subph A B C
Cresswind Ph Ii Subph A, B & C
Cresswind Ph Iii
Eagle Trace
Eagle Trace Ph I
Eagle Trace Ph Ii-c
Eagle Trace Ph Iic
Eagle Trace Ph Iiia
Eagle Trace Ph Iiib
Esplanade Golf And Country Clu
Esplanade Ph Ii
Esplanade Ph Iii A,b,c,d,j&par
Esplanade Ph Iii Subphases E,
Esplanade Ph V Subphases A,b,c
Esplanade Ph Viii Subphase A &
Harmony At Lakewood Ranch Ph I
Indigo
Indigo Ph Iv V
Indigo Ph Vi Subphase 6b 6c R
Indigo Ph Vii Subphase 7a 7b
Indigo Ph Vii Subphase 7a & 7b
Lakewood National Golf Club Ph
Lakewood National Golf Culb Ph
Lakewood Park
Lakewood Ranch Solera
Lakewood Ranch Solera Ph Ia I
Lorraine Lakes
Lorraine Lakes Ph I
Lorraine Lakes Ph Iia
Lorraine Lakes Ph Iib3 Iic
Mallory Park Ph I A C E
Mallory Park Ph I D Ph Ii A
Mallory Park Ph Ii Subph C D
Not Applicable
Not In Subdivision
Panther Ridge
Panther Ridge Ranches
Panther Ridge The Trails Ii
Park East At Azario Ph I Subph
Park East At Azario Ph Ii
Polo Run Ph I-a & I-b
Polo Run Ph Ia Ib
Polo Run Ph Iia Iib
Polo Run Ph Iic Iid Iie
Polo Run/lakewood Ranch
Polo Runlakewood Ranch
Pomello City Central
Pomello Park
Rosedale
Rosedale 11
Rosedale 2
Rosedale 4
Rosedale 8 Westbury Lakes
Rosedale Add Ph I
Rosedale Add Ph Ii
Rosedale Addition Phase Ii
Saddlehorn Estates
Sapphire Point Ph I Ii Subph
Sapphire Point Ph I & Ii Subph
Savanna At Lakewood Ranch Ph I
Seaflower
Serenity Creek
Serenity Creek Rep Of Tr N
Solera At Lakewood Ranch
Solera At Lakewood Ranch Ph Ii
Star Farms
Star Farms At Lakewood Ranch
Star Farms Ph Iiv
Star Farms Ph Iv Subph A
Star Farms Ph Iv Subph B C
Star Farms Ph Iv Subph Jk
Sweetwater At Lakewood Ranch
Sweetwater At Lakewood Ranch P
Sweetwater Villas At Lakewood
Sweetwater Vills At Lakewood
Woodleaf Hammock

- Broker IDX Sites Inc.
- 750.420.3943
- Toll Free: 005578193
- support@brokeridxsites.com



