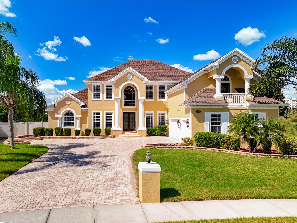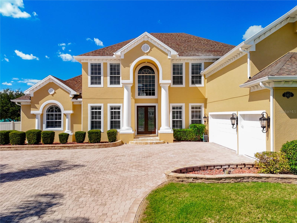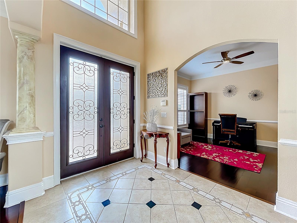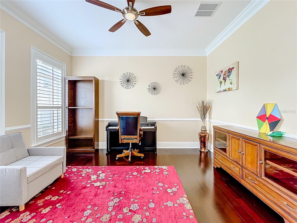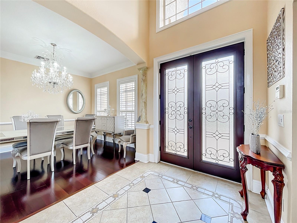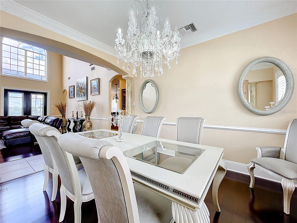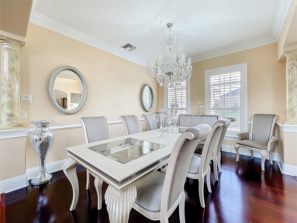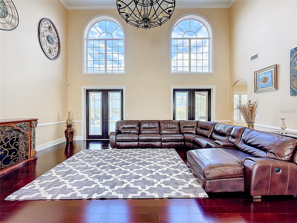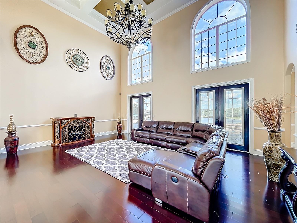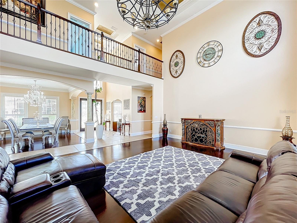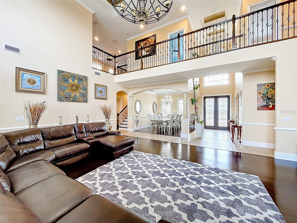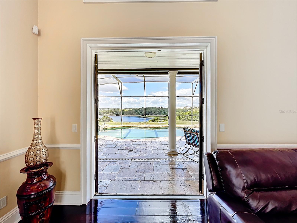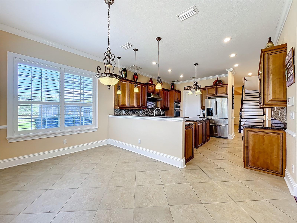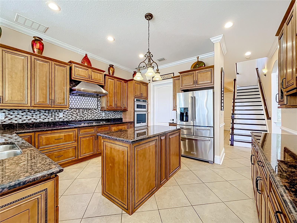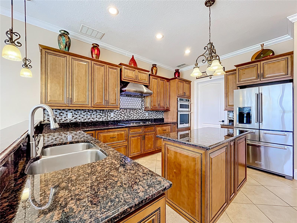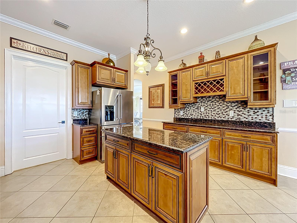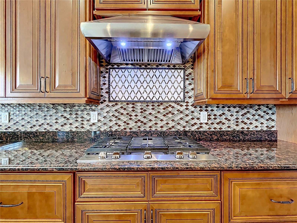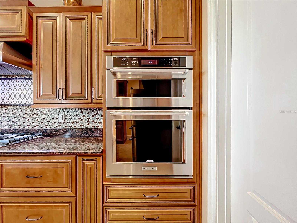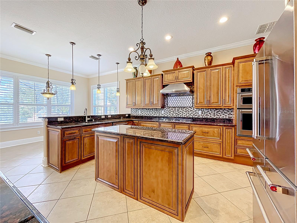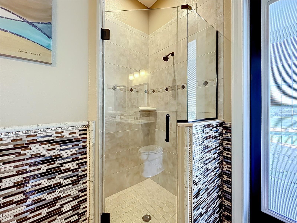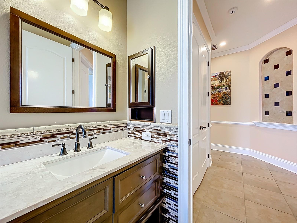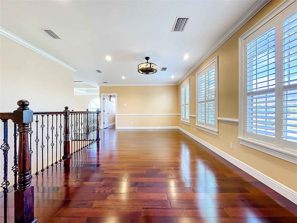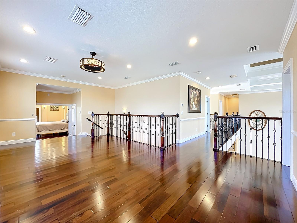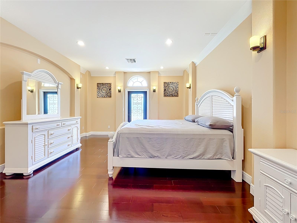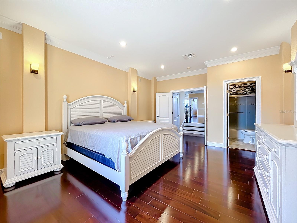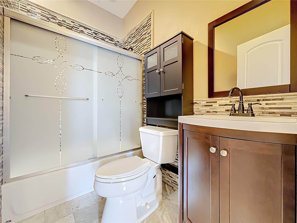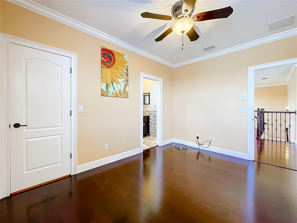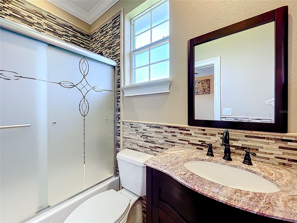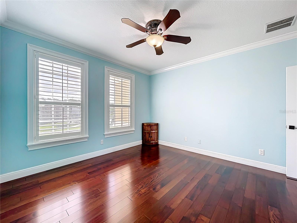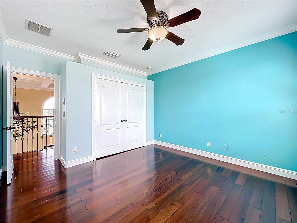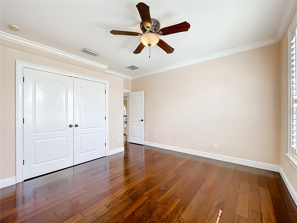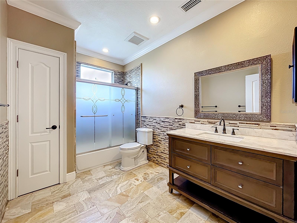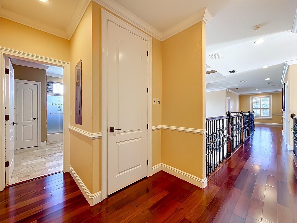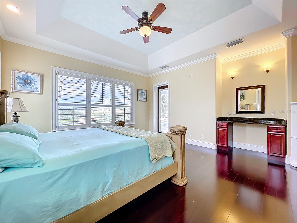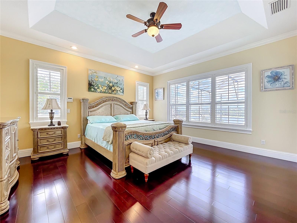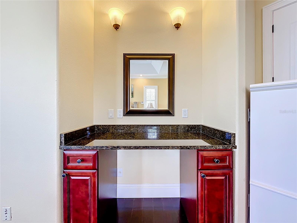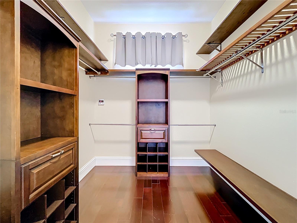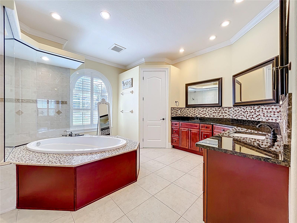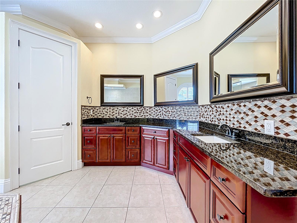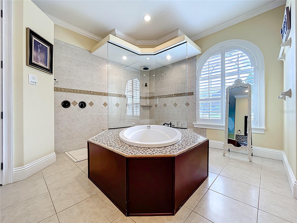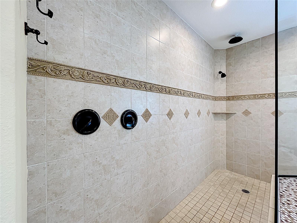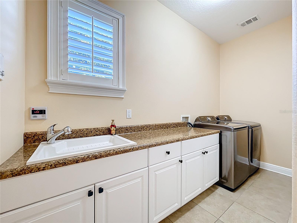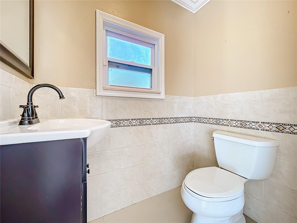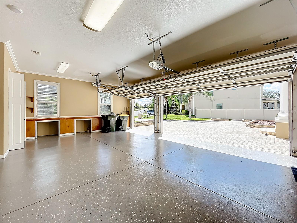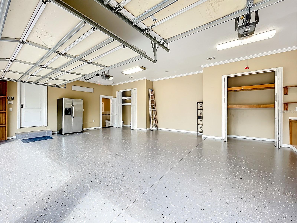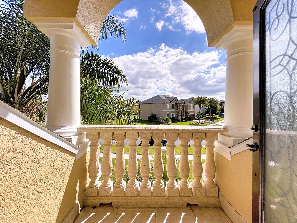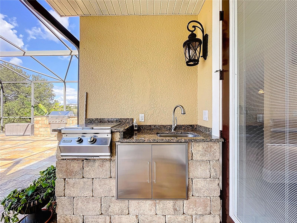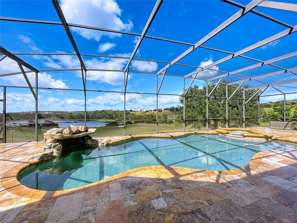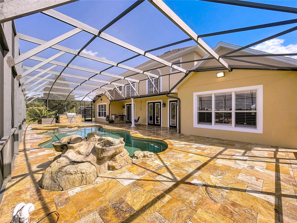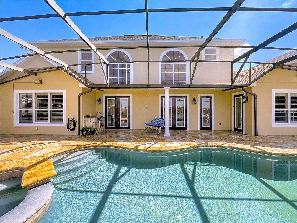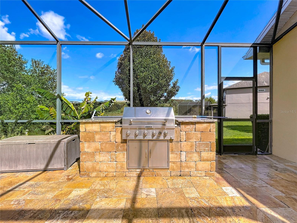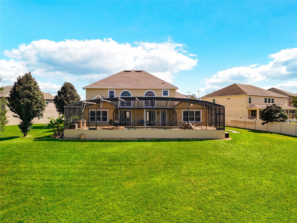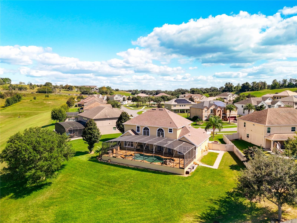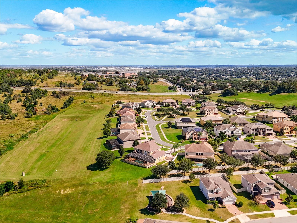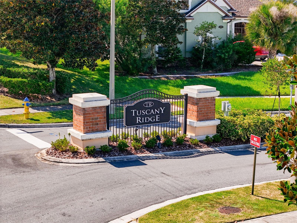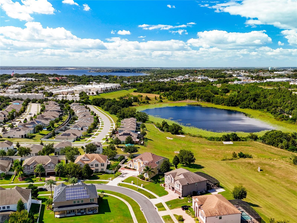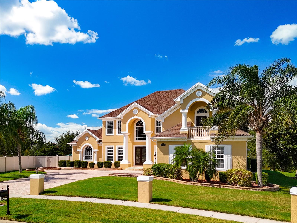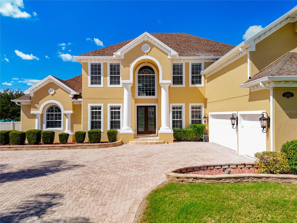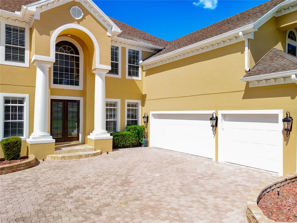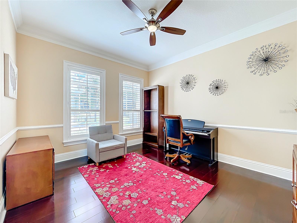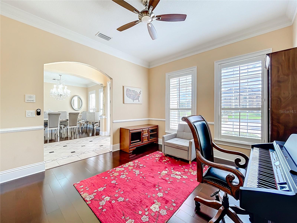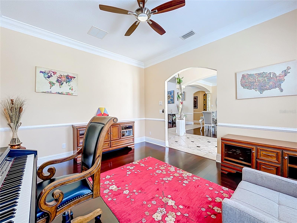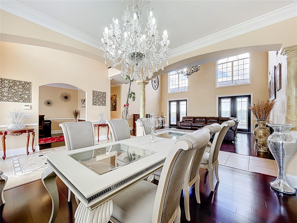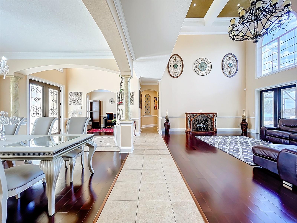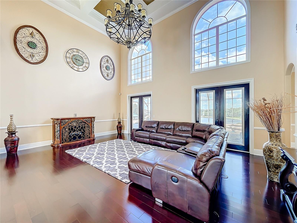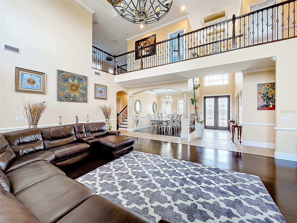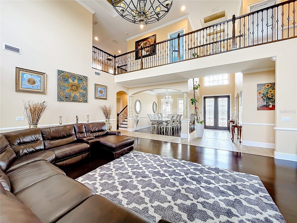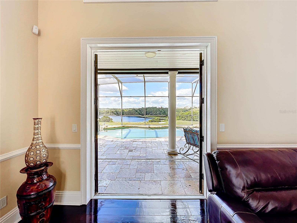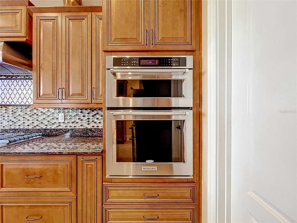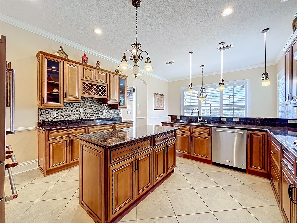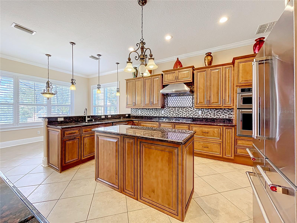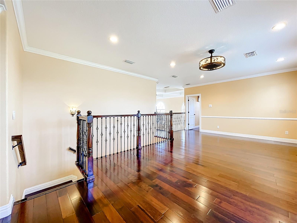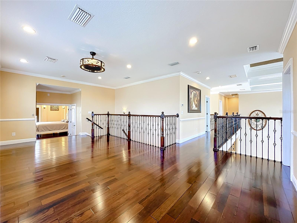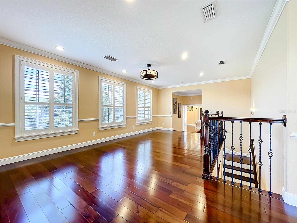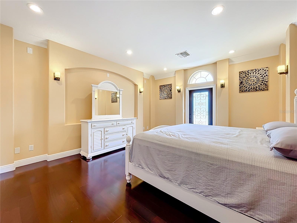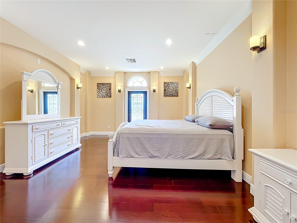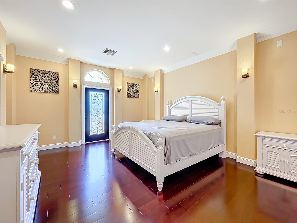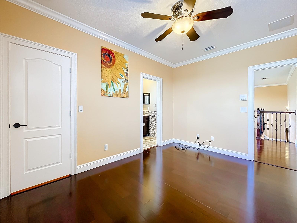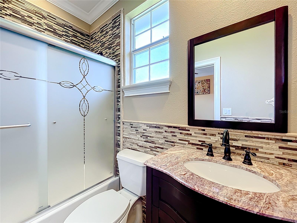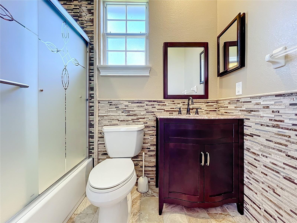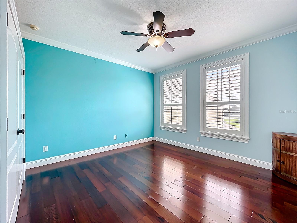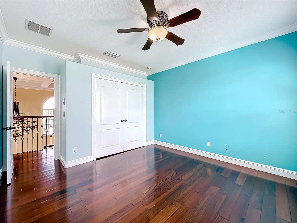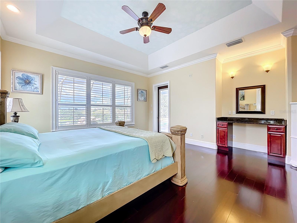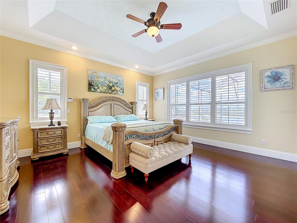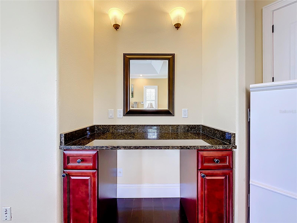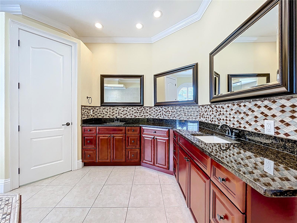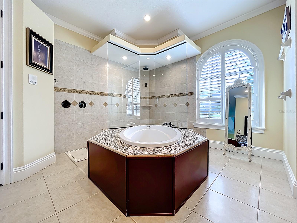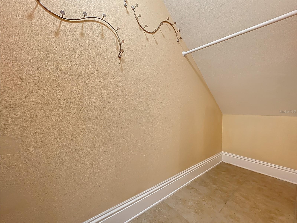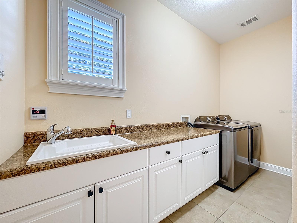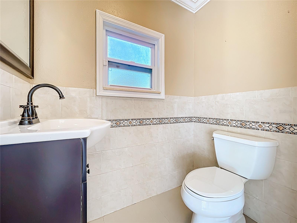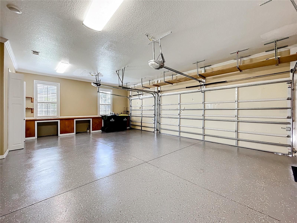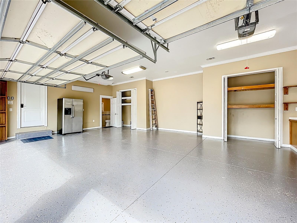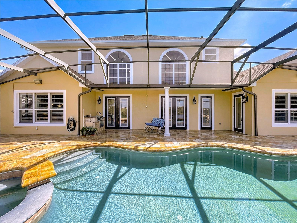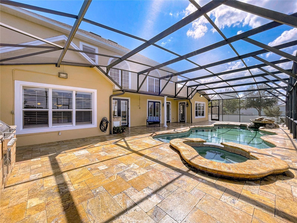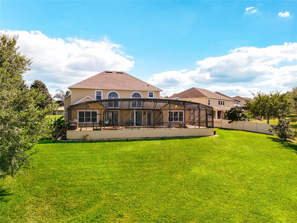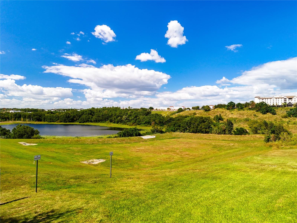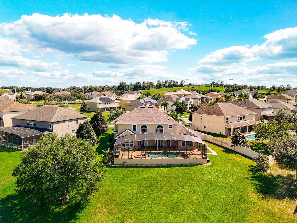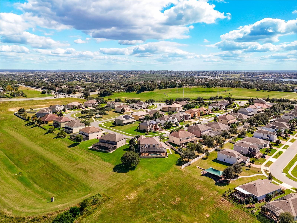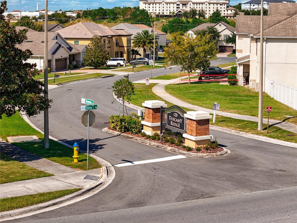2462 Linkwood Avenue, CLERMONT, FL 34711
Property Photos

Would you like to sell your home before you purchase this one?
Priced at Only: $965,000
For more Information Call:
Address: 2462 Linkwood Avenue, CLERMONT, FL 34711
Property Location and Similar Properties
- MLS#: G5103541 ( Residential )
- Street Address: 2462 Linkwood Avenue
- Viewed: 24
- Price: $965,000
- Price sqft: $177
- Waterfront: No
- Year Built: 2007
- Bldg sqft: 5454
- Bedrooms: 5
- Total Baths: 6
- Full Baths: 5
- 1/2 Baths: 1
- Garage / Parking Spaces: 3
- Days On Market: 13
- Additional Information
- Geolocation: 28.5382 / -81.7273
- County: LAKE
- City: CLERMONT
- Zipcode: 34711
- Subdivision: Clermont Lost Lake Reserve Tr
- Provided by: WATSON REALTY CORP., REALTORS
- Contact: Kris Persaud
- 352-243-7374

- DMCA Notice
-
DescriptionAbsolutely Beautiful and Stunning 5 Bedroom Estate with Heated Saltwater Pool & Lake Views in Desirable Lost Lake Reserve of Clermont in the Tuscany Ridge Community Welcome to your dream home! This magnificent 5 bedroom, 5.5 bathroom residence offers almost 4,500 square feet of luxurious living space on a sprawling half acre lot. From the moment you step inside, you'll be captivated by the grand scale and elegant design that truly feels like a private mansion. The home features a split floor plan with the Primary bedroom on the first floor and beautiful tile and wood flooring throughout. The gourmet kitchen is a chef's delight, boasting granite countertops, custom cabinetry, stainless steel appliances, and a built in oven and Microwave. The Upstairs has a spacious loft provides the perfect space for a media room, home office, or play area. Step outside to your personal and massive screened in heated saltwater pool and spa, surrounded by brick paver decking. Here you will also discover a fully equipped outdoor kitchen and BBQ grill, perfect for hosting unforgettable gatherings. This space features a built in stainless steel grill, a prep station, and ample granite counter space, making outdoor cooking both stylish and convenient. This estate home also includes a generously sized 3 car side entry garage, offering ample space for vehicles and storage. Designed for convenience, the garage features a dedicated half bath, perfect for quick cleanups after outdoor activities or poolside gatherings. Equipped with a remote controlled opener, access is effortless and secure. Built in storage areas provide plenty of room for tools, equipment, and seasonal items, making organization a breeze. The private backyard offers serene views of a tranquil lake with no rear neighbors, ensuring peace and privacy. Additional highlights include a charming front porch off the upstairs bedroom, a brick paver driveway, and more. It's in a prime location in the sought after Tuscany Ridge community. This home is truly a masterpiecebeautifully designed, impeccably maintained, and ready for you to move in and enjoy.
Payment Calculator
- Principal & Interest -
- Property Tax $
- Home Insurance $
- HOA Fees $
- Monthly -
For a Fast & FREE Mortgage Pre-Approval Apply Now
Apply Now
 Apply Now
Apply NowFeatures
Building and Construction
- Covered Spaces: 0.00
- Exterior Features: French Doors, Lighting, Outdoor Grill, Rain Gutters, Sidewalk
- Flooring: Ceramic Tile, Hardwood
- Living Area: 4483.00
- Roof: Shingle
Garage and Parking
- Garage Spaces: 3.00
- Open Parking Spaces: 0.00
Eco-Communities
- Pool Features: Gunite, Heated, Salt Water, Screen Enclosure, Self Cleaning
- Water Source: Public
Utilities
- Carport Spaces: 0.00
- Cooling: Central Air
- Heating: Central, Electric
- Pets Allowed: Yes
- Sewer: Public Sewer
- Utilities: BB/HS Internet Available, Electricity Available, Public, Sprinkler Meter, Underground Utilities, Water Available
Finance and Tax Information
- Home Owners Association Fee: 67.00
- Insurance Expense: 0.00
- Net Operating Income: 0.00
- Other Expense: 0.00
- Tax Year: 2024
Other Features
- Appliances: Dishwasher, Disposal, Dryer, Electric Water Heater, Microwave, Range, Range Hood, Refrigerator, Washer
- Association Name: Sentry management
- Association Phone: 352-243-4595
- Country: US
- Interior Features: Ceiling Fans(s)
- Legal Description: LOST LAKE RESERVE TRACT A PB 57 PG 23-24 LOT 10 ORB 4624 PG 2498
- Levels: Two
- Area Major: 34711 - Clermont
- Occupant Type: Owner
- Parcel Number: 29-22-26-1200-000-01000
- Views: 24
- Zoning Code: PUD
Nearby Subdivisions
16th Fairway Villas
Anderson Hills
Arrowhead Ph 01
Aurora Homes Sub
Barrington Estates
Beacon Ridge At Legends
Bella Lago
Bella Terra
Bent Tree
Bent Tree Ph I Sub
Bent Tree Ph Ii Sub
Brighton At Kings Ridge Ph 02
Brighton At Kings Ridge Ph 03
Cambridge At Kings Ridge
Camphorwood Shores
Cashwell Minnehaha Shores
Clermont
Clermont Aberdeen At Kings Rid
Clermont Beacon Ridge At Legen
Clermont Bridgestone At Legend
Clermont Cherry Kinoll Twnhs D
Clermont Dearcroft At Legends
Clermont Hartwood Reserve Ph 0
Clermont Heights
Clermont Heritage Hills Ph 02
Clermont Highgate At Kings Rid
Clermont Indian Hills
Clermont Indian Shores Rep Sub
Clermont Lakeview Pointe
Clermont Lost Lake Reserve Tr
Clermont Magnolia Park Ph I Lt
Clermont Margaree Gardens Sub
Clermont North Ridge Ph 01 Tr
Clermont Nottingham At Legends
Clermont Park Place
Clermont Point Place
Clermont Regency Hills Ph 02 L
Clermont Regency Hills Ph 03 L
Clermont Somerset Estates
Clermont Summit Greens Ph 02b
Clermont Summit Greens Ph 02d
Clermont Sunnyside
Clermont Sussex At Kings Ridge
Clermont Tower Grove Sub
Clermont West Stratford At Kin
Clermont Willows
Crescent Cove Dev
Crescent Lake Club First Add
Crescent Lake Club Second Add
Crescent West Sub
Crestview Pb 71 Pg 5862 Lot 7
Crestview Ph Ii
Crestview Ph Ii A Rep
Crystal Cove
Featherstones Replatcaywood
Florence Lake Ridge Sub
Foxchase
Greater Hills
Greater Hills Ph 04
Greater Hills Ph 06 Lt 601
Greater Hills Ph 08a
Greater Hills Phase 2
Greater Pines Ph 03
Greater Pines Ph 06
Greater Pines Ph 08 Lt 802
Greater Pines Ph 10
Greater Pines Ph 10 Lt 1001 Pb
Greater Pines Ph I Sub
Greater Pines Ph Ii Sub
Groveland Farms 27-22-25
Groveland Farms 272225
Hammock Pointe
Hammock Reserve Sub
Hartwood Landing
Hartwood Lndg
Hartwood Lndg Ph 2
Hartwood Reserve Ph 02
Harvest Landing
Heritage Hills
Heritage Hills Ph 01
Heritage Hills Ph 02
Heritage Hills Ph 2-a
Heritage Hills Ph 2a
Heritage Hills Ph 4a
Heritage Hills Ph 4b
Heritage Hills Ph 5b
Heritage Hills Ph 6a
Heritage Hills Ph 6b
Heritage Hills Phase 2
Highland Groves Ph I Sub
Highland Groves Ph Ii Sub
Highland Point Sub
Highlander Estates
Hills Lake Louisa Ph 03
Hills Of Clermont Ph Two Sub
Hunter's Run Phase 3
Hunters Run
Hunters Run Ph 3
Johns Lake Estate
Johns Lake Estates
Johns Lake Lndg Ph 2
Johns Lake Lndg Ph 4
Johns Lake Lndg Ph 5
Johns Lake North
Kings Ridge
Kings Ridge Brighton
Kings Ridge Devonshire
Kings Ridge Sussex
Kings Ridge | Brighton
Kings Ridge Brighton At Kings
Kings Ridge East Hampton
Kings Ridge Highgatekings Rdg
Kings Ridge Sussex
Kings Ridgehighgate
Lake Clair Place
Lake Crescent Hills Sub
Lake Crescent Pines East Sub
Lake Crescent Pines Sub
Lake Louisa Highlands
Lake Louisa Highlands Ph 01
Lake Louisa Highlands Ph 02 A
Lake Louisa Oaks
Lake Minnehaha Shores
Lake Nellie Crossing
Lake Ridge Club First Add
Lake Ridge Club Sub
Lakeview Pointe
Lancaster Beach
Lost Lake
Lost Lake Reserve A
Lost Lake Tract E
Lt 161 Sunset Village At Clerm
Madison Park Sub
Magnolia Point
Magnolia Pointe Sub
Manchester At Kings Ridge Ph 0
Manchester At Kings Ridge Ph I
Montclair Ph 01
Montclair Ph Ii Sub
Monte Vista Park Farms 082326
Monte Vista Park Farms 25
Moorings/clermont
Mooringsclermont
Not In Hernando
Not On The List
Oak Hill Estates Sub
Overlook At Lake Louisa
Overlook At Lake Louisa Ph 02
Palisades
Palisades Ph 01
Palisades Ph 02b
Palisades Ph 02c Lt 306 Pb 52
Palisades Ph 02d
Palisades Phase 2b
Pillars Landing
Pillars Rdg
Pillars Ridge
Pineloch Ph Ii Sub
Porter Point Sub
Postal Colony
Postal Colony 332226
Postal Colony 352226
Preston Cove Sub
Reagans Run
Regency Hills Ph 03
Royal View Estates
Shorewood Park
Sierra Vista Ph 01
Skiing Paradise Ph 2
Skyridge Valley Ph 01
Skyridge Vly Ph 02 H I J K L M
Southern Fields Ph I
Southern Pines
Spring Valley Ph Vi Sub
Spring Valley Phase Iii
Summit Greens
Summit Greens Ph 01
Summit Greens Ph 01b
Summit Greens Ph 02
Summit Greens Ph 02a Lt 01 Orb
Summit Greens Ph 02b Lt 01 Bei
Summit Greens Ph 02e Rep
Summit Greens Ph 2d
Summit Greens Phase 1
Summit Greens Phase 1b Clermon
Sunshine Hills
Susans Landing
Susans Landing Ph 02
Sussex/kings Rdg
Sussexkings Rdg
Sutherland At Kings Ridge
Swiss Fairways Ph One Sub
The Oranges Ph One Sub
Timberlane Ph I Sub
Vacation Village Condo
Village Green
Vista Grande
Vista Grande Ph I Sub
Vista Grande Ph Iii Sub
Vistas Sub
Waterbrooke
Waterbrooke Ph 1
Waterbrooke Ph 3
Waterbrooke Ph 4
Waterbrooke Phase 6
Wellington At Kings Ridge Ph 0
Wellington At Kings Ridge Ph 1
Whitehallkings Rdg Ph Ii

- Broker IDX Sites Inc.
- 750.420.3943
- Toll Free: 005578193
- support@brokeridxsites.com



