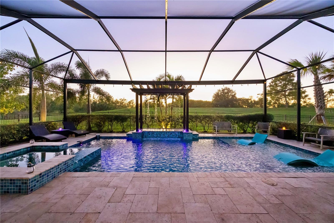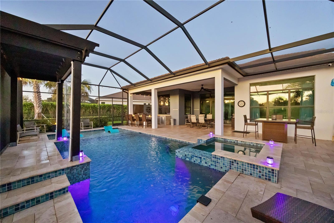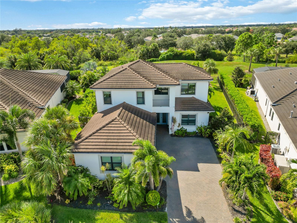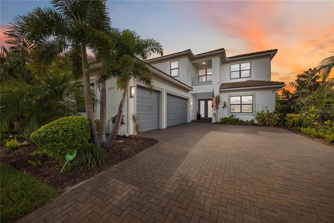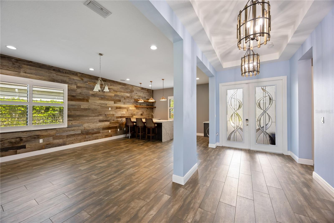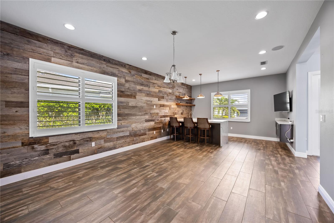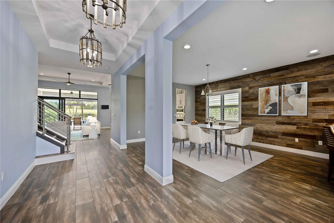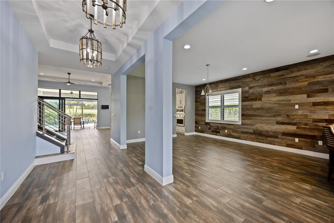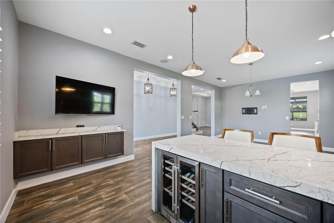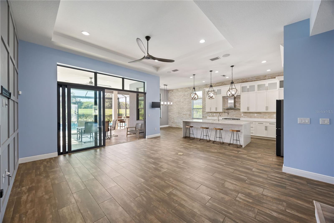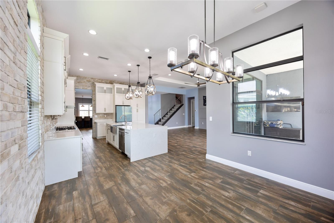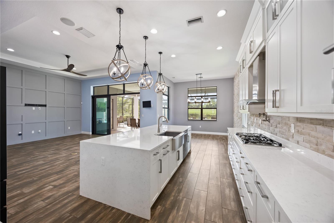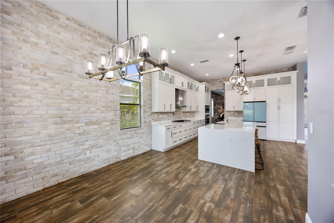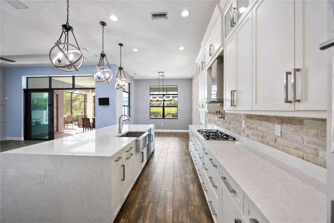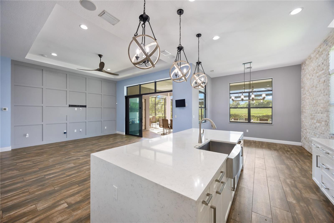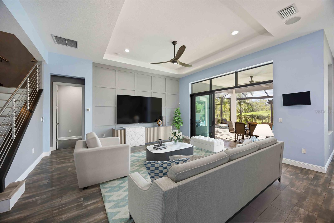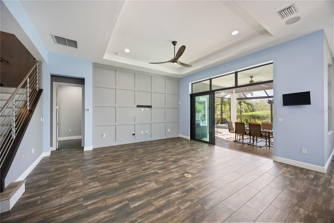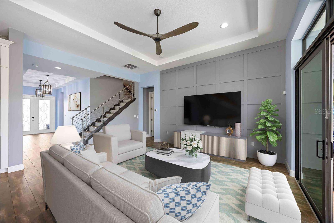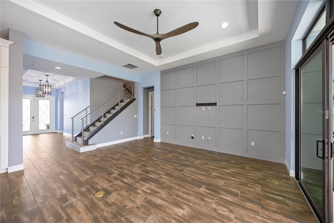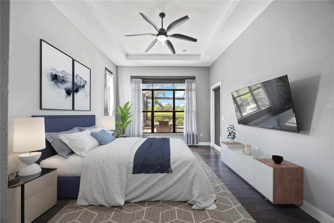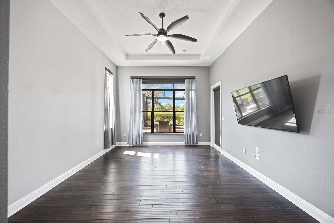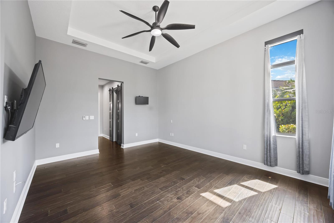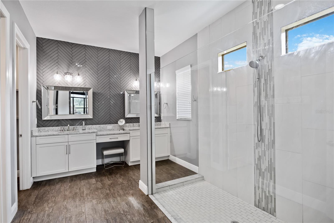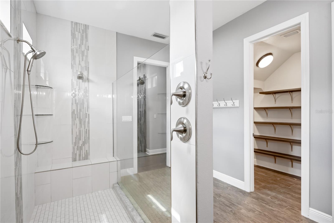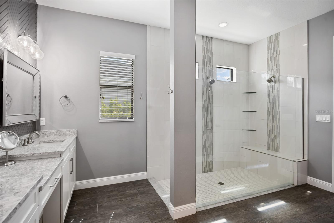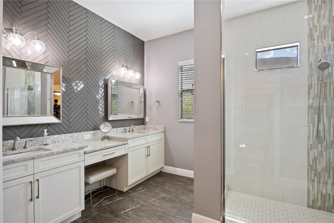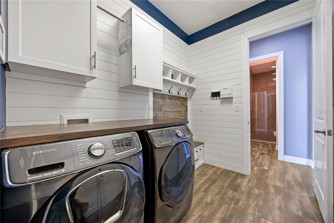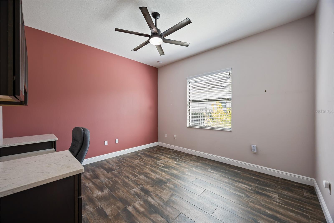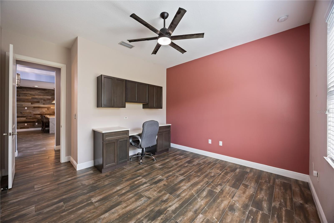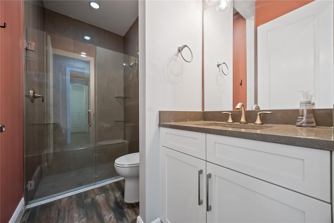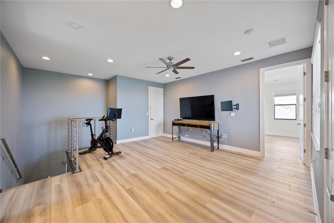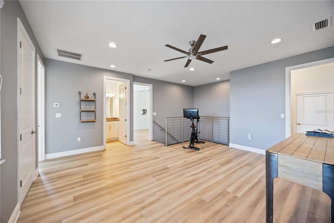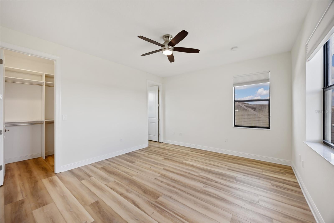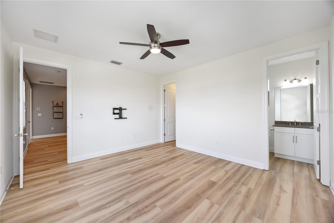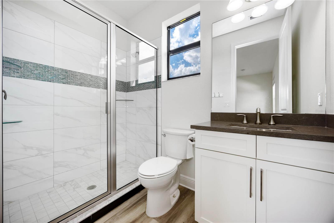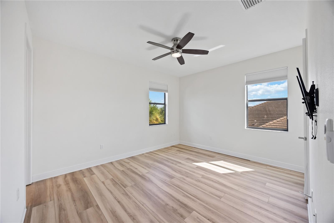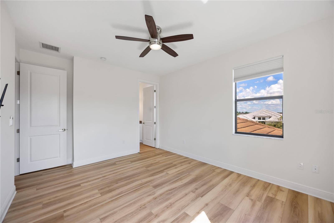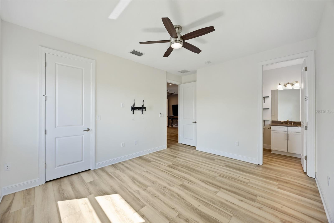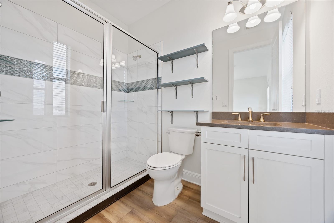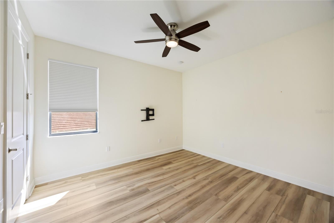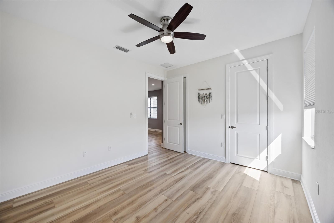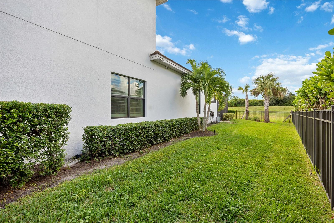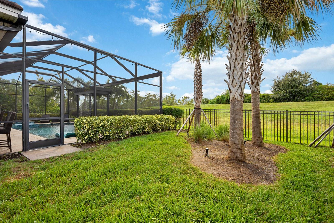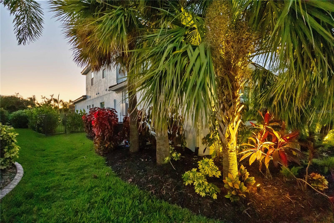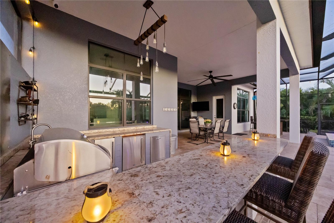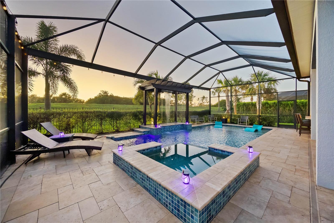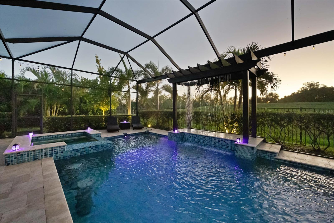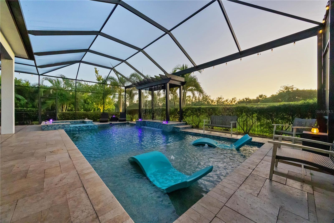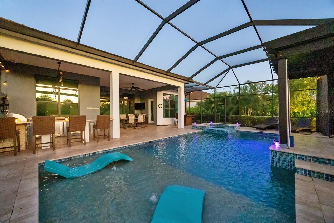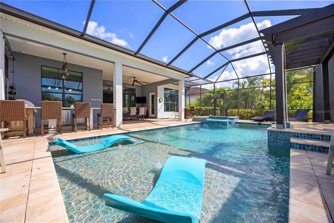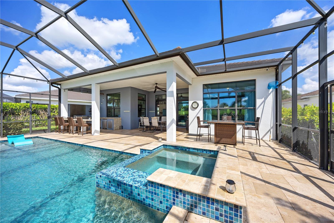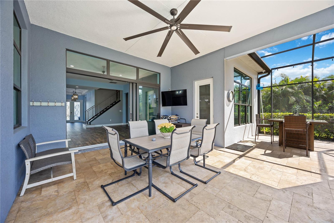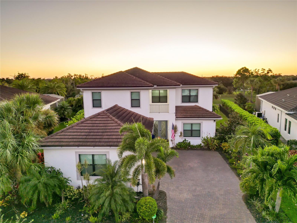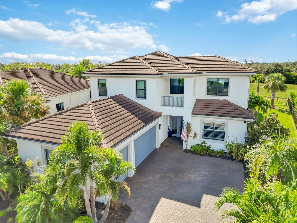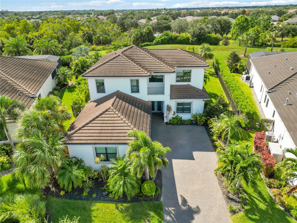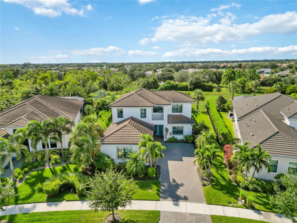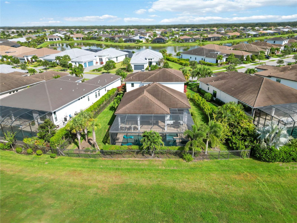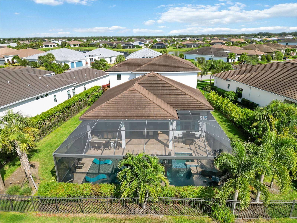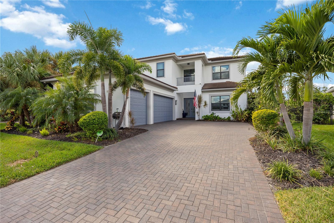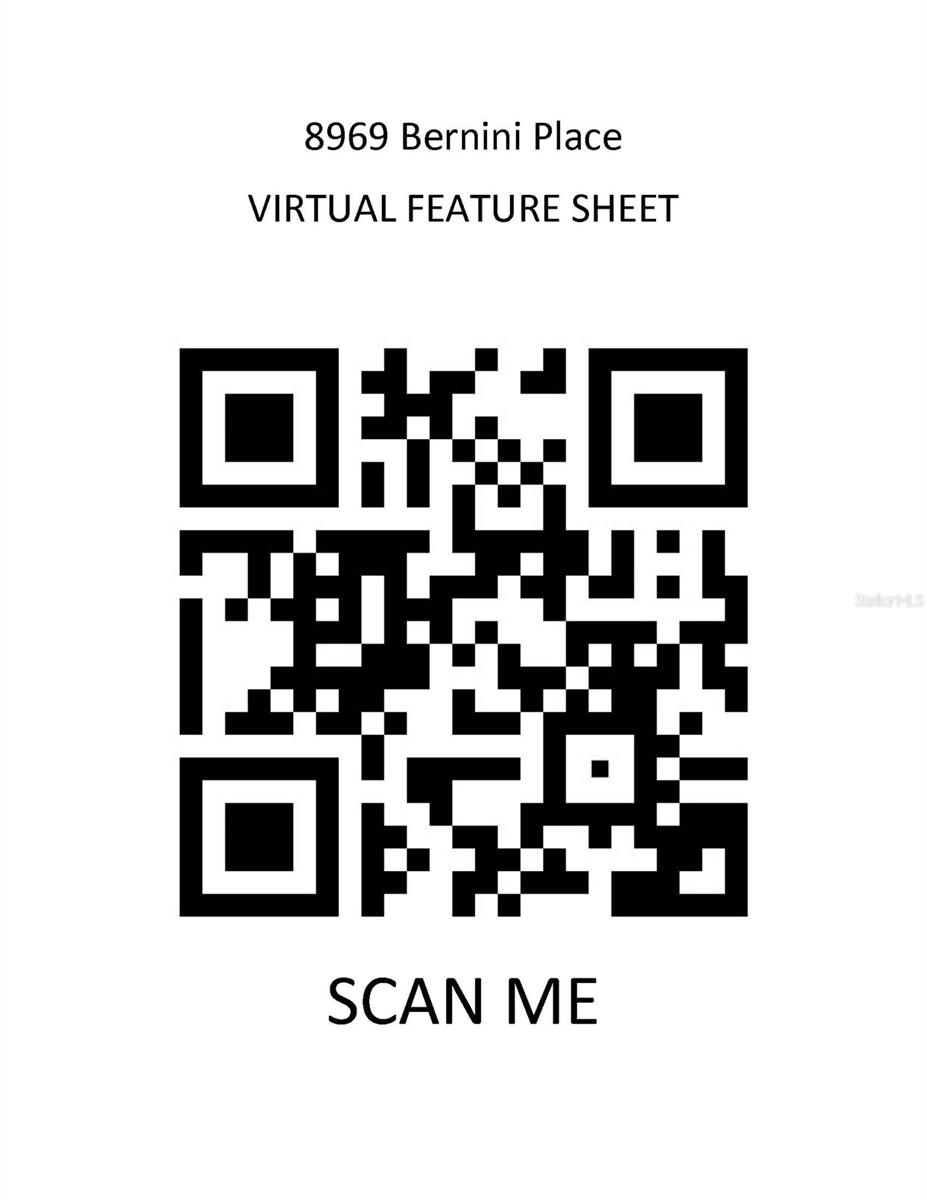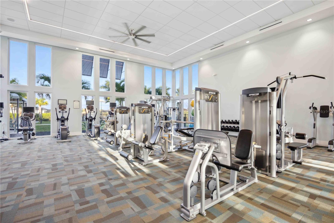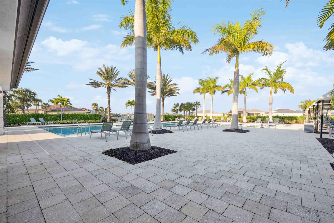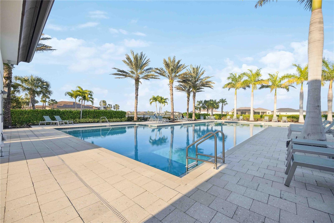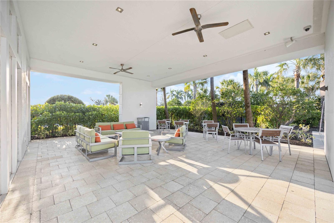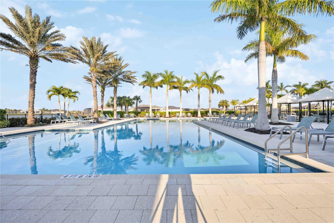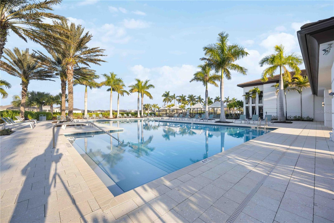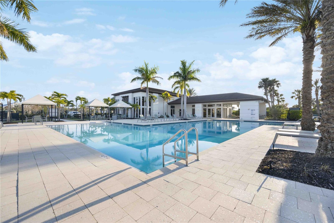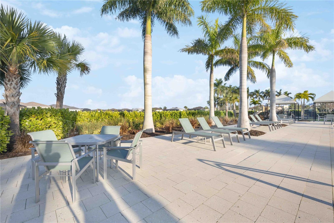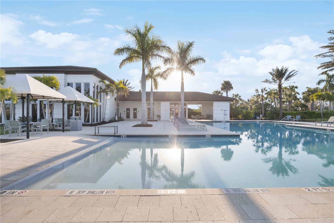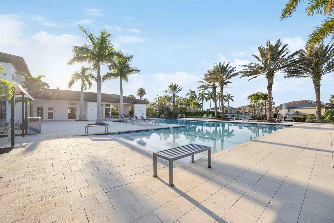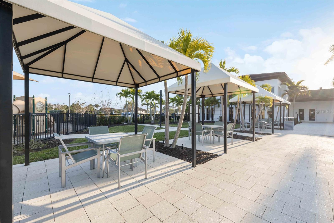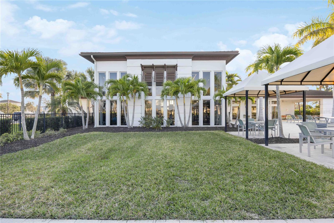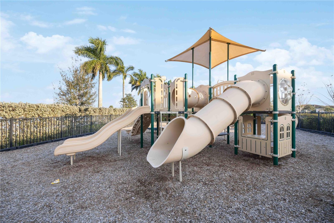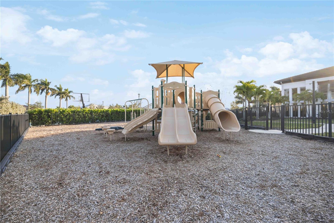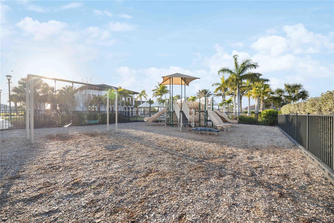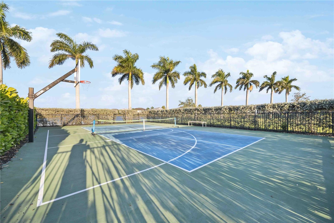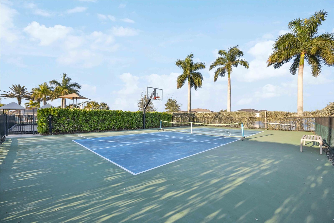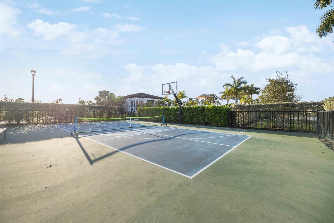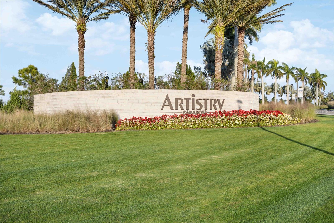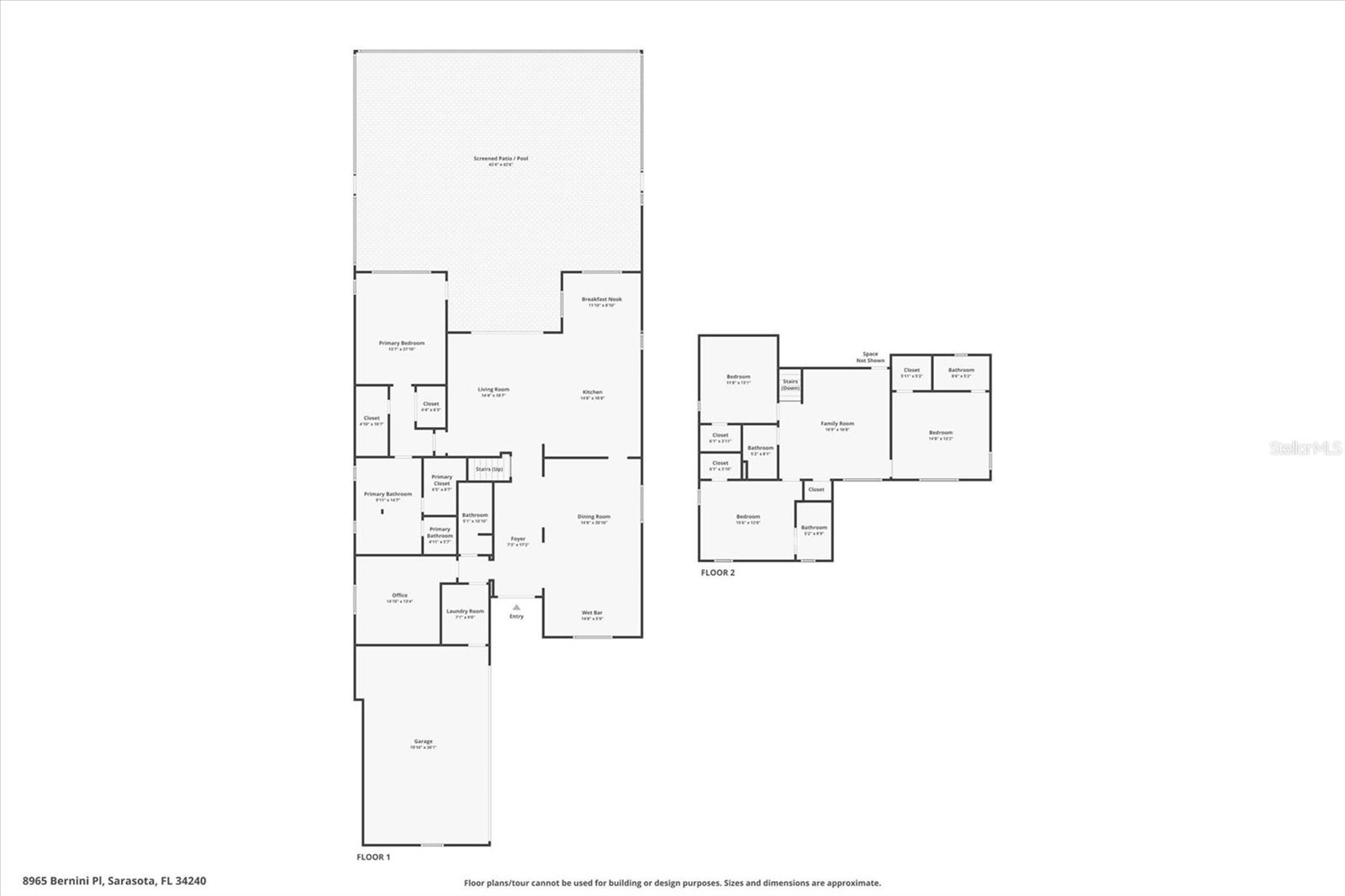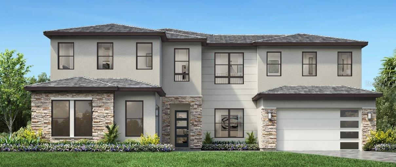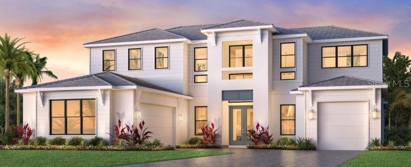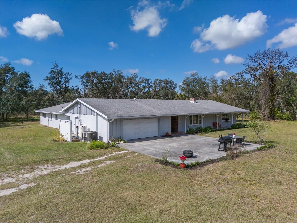8969 Bernini Place, SARASOTA, FL 34240
Property Photos
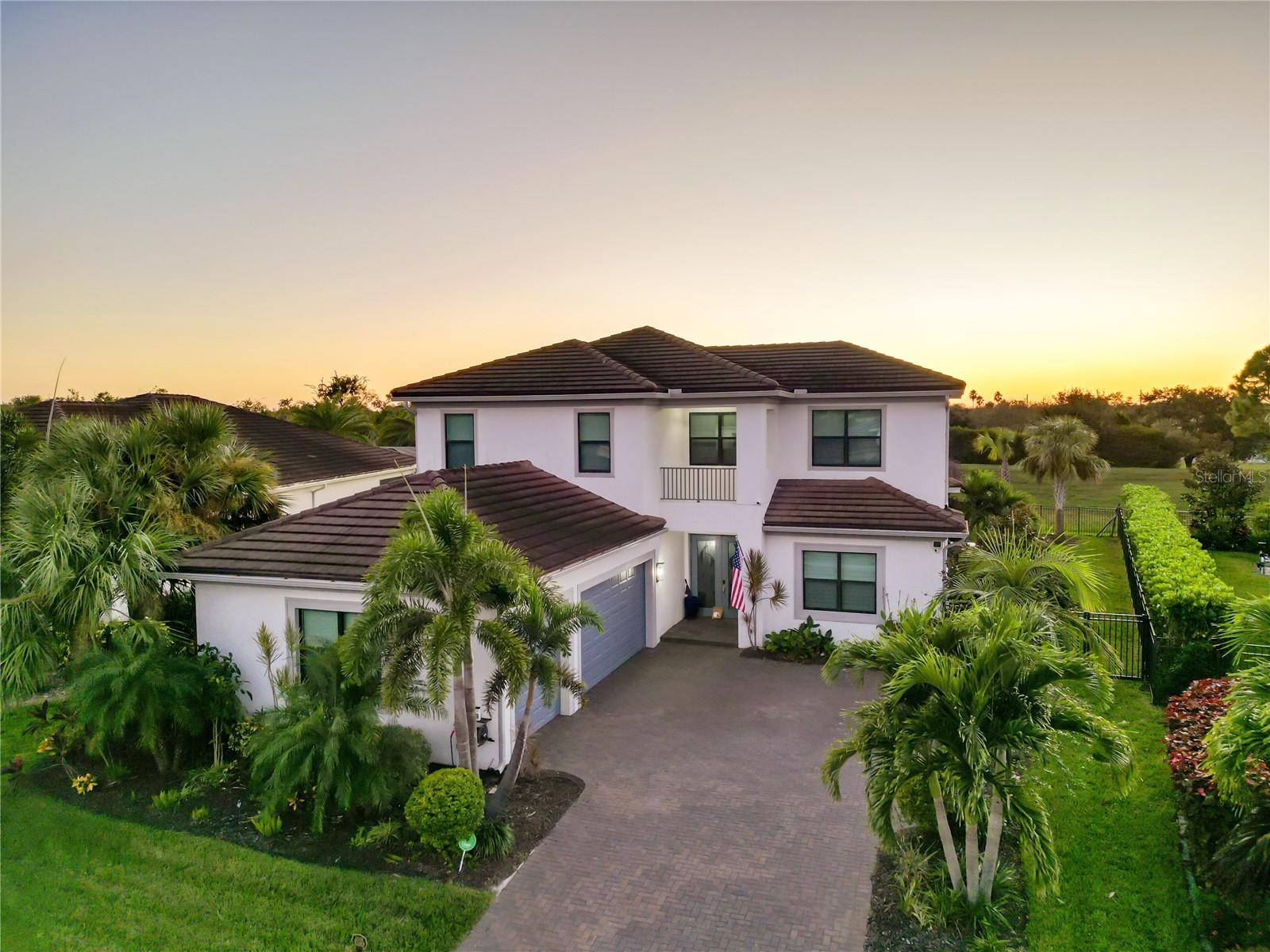
Would you like to sell your home before you purchase this one?
Priced at Only: $1,499,900
For more Information Call:
Address: 8969 Bernini Place, SARASOTA, FL 34240
Property Location and Similar Properties
- MLS#: C7516600 ( Residential )
- Street Address: 8969 Bernini Place
- Viewed: 11
- Price: $1,499,900
- Price sqft: $307
- Waterfront: No
- Year Built: 2018
- Bldg sqft: 4882
- Bedrooms: 4
- Total Baths: 5
- Full Baths: 5
- Garage / Parking Spaces: 3
- Days On Market: 10
- Additional Information
- Geolocation: 27.309 / -82.3919
- County: SARASOTA
- City: SARASOTA
- Zipcode: 34240
- Subdivision: Artistry Ph 1a
- Elementary School: Tatum Ridge Elementary
- Middle School: McIntosh Middle
- High School: Booker High
- Provided by: KELLER WILLIAMS ISLAND LIFE REAL ESTATE
- Contact: Traci Creighton
- 941-254-6467

- DMCA Notice
-
DescriptionOne or more photo(s) has been virtually staged. Welcome to a rare opportunity to own a premier luxury home in the completely sold out and highly sought after Artistry of Sarasota. This exquisite 4 bedroom, 5 bathroom home with a private den offers the perfect blend of upscale finishes, thoughtful design, and resort style living. Designed for both entertaining and everyday comfort, the open concept layout showcases a stunning chefs kitchen featuring quartz countertops, custom white shaker cabinetry, a massive center island with sink and bar seating, GE Monogram ovens, a gas cooktop, and new refrigerator and dishwasher. A cozy dining nook and an expansive great room flow seamlessly from the kitchen, while a formal dining area is enhanced by a custom built in bar with wine storage, creating a perfect atmosphere for gatherings. The first floor primary suite is a luxurious retreat, featuring double custom walk in closets, an abundance of natural light, and a spa inspired bathroom with dual vanities, an additional walk in closet, and a spacious walk in shower. Upstairs, three private guest suites each include en suite bathrooms and walk in closets, all centered around a generous bonus room perfect for media, games, or additional entertaining space. Step outside to a true outdoor oasis. The saltwater pool and spa feature elegant waterfall water elements and are surrounded by travertine tile and a panoramic picture window screen enclosure. The fully equipped outdoor kitchen with bar seating and a covered lounge area makes this the ultimate space for entertaining or relaxing with family and friends. The backyard is fully fenced, making it perfect for families with small children and pets to play safely. This home also includes a whole house generator, universal car charger, and mini split in the garageall less than a year oldplus a newly installed pool heater. High impact windows and doors, including a hurricane rated 6 panel glass front door, add safety and style, while Icynene spray foam insulation and gas appliances provide energy efficiency and peace of mind. Interior upgrades include a built in Sonos sound system with speakers in the living room and lanai, newly sealed driveway and lanai, a barnwood accent wall in the living room, plantation shutters, ultra modern stainless steel stair railings, and contemporary fans and lighting. The home has been freshly painted inside and out and features all tile flooring on the main level, along with professionally curated design elements such as a kitchen accent wall and a stylish indoor bar. The home is configured with three separate guest suites for optimal privacy and comfort. Located in a gated, maintenance free community, Artistry offers exceptional amenities including a resort style pool, clubhouse, pickleball and basketball courts, playground, and scenic walking trails. No CDD fees. This home is high and dry, not located in a flood zone, and just minutes from world class shopping, dining, beaches, and cultural attractions. With its unbeatable location, model quality finishes, and resort style outdoor living, this home is truly the best buy in Artistryand it wont last long.
Payment Calculator
- Principal & Interest -
- Property Tax $
- Home Insurance $
- HOA Fees $
- Monthly -
For a Fast & FREE Mortgage Pre-Approval Apply Now
Apply Now
 Apply Now
Apply NowFeatures
Building and Construction
- Builder Name: Kolter
- Covered Spaces: 0.00
- Exterior Features: Dog Run, Lighting, Outdoor Grill, Outdoor Kitchen, Rain Gutters, Sidewalk, Sliding Doors
- Fencing: Fenced
- Flooring: Carpet, Ceramic Tile, Hardwood, Wood
- Living Area: 3646.00
- Roof: Tile
School Information
- High School: Booker High
- Middle School: McIntosh Middle
- School Elementary: Tatum Ridge Elementary
Garage and Parking
- Garage Spaces: 3.00
- Open Parking Spaces: 0.00
Eco-Communities
- Green Energy Efficient: Appliances, Insulation, Thermostat, Water Heater, Windows
- Pool Features: Heated, In Ground, Lighting, Other, Salt Water, Screen Enclosure
- Water Source: Public
Utilities
- Carport Spaces: 0.00
- Cooling: Central Air
- Heating: Central
- Pets Allowed: Number Limit, Yes
- Sewer: Public Sewer
- Utilities: BB/HS Internet Available, Cable Connected, Electricity Connected, Sewer Connected, Underground Utilities, Water Connected
Amenities
- Association Amenities: Basketball Court, Fence Restrictions, Fitness Center, Gated, Lobby Key Required, Maintenance, Pickleball Court(s), Pool, Recreation Facilities
Finance and Tax Information
- Home Owners Association Fee Includes: Guard - 24 Hour, Common Area Taxes, Pool, Maintenance Grounds, Recreational Facilities, Security
- Home Owners Association Fee: 1301.42
- Insurance Expense: 0.00
- Net Operating Income: 0.00
- Other Expense: 0.00
- Tax Year: 2024
Other Features
- Appliances: Built-In Oven, Cooktop, Dishwasher, Disposal, Dryer, Electric Water Heater, Microwave, Range, Range Hood, Washer, Wine Refrigerator
- Association Name: Breeze Home Management
- Association Phone: 813-565-4663
- Country: US
- Furnished: Unfurnished
- Interior Features: Cathedral Ceiling(s), Ceiling Fans(s), Crown Molding, Eat-in Kitchen, High Ceilings, Primary Bedroom Main Floor, Solid Surface Counters, Solid Wood Cabinets, Split Bedroom, Stone Counters, Tray Ceiling(s), Walk-In Closet(s), Window Treatments
- Legal Description: LOT 146, ARTISTRY PHASE 1A, PB 50 PG 45
- Levels: Two
- Area Major: 34240 - Sarasota
- Occupant Type: Vacant
- Parcel Number: 0245100006
- Style: Coastal, Contemporary
- View: Trees/Woods
- Views: 11
- Zoning Code: RSF1
Similar Properties
Nearby Subdivisions
3422 Lakehouse Cove At Waters
Alcove
Artistry Ph 1a
Artistry Ph 2b
Artistry Ph 2c 2d
Artistry Ph 2c & 2d
Artistry Ph 3a
Artistry Ph 3b
Avanti/waterside
Avantiwaterside
Barton Farms
Barton Farms Laurel Lakes
Barton Farmslaurel Lakes
Bay Landing
Bay Lndg Ph 2a
Belair Estates
Bungalow Walk Lakewood Ranch N
Car Collective
Deer Hammock
Emerald Landing At Waterside
Founders Club
Fox Creek Acres
Golf Club Estates
Hammocks
Hampton Lakes
Hidden Crk Ph 2
Hidden River
Lakehouse Cove
Lakehouse Cove At Waterside
Lakehouse Cove At Waterside Ph
Lakehouse Cove/waterside Ph 2
Lakehouse Cove/waterside Ph 5
Lakehouse Covewaterside Ph 1
Lakehouse Covewaterside Ph 2
Lakehouse Covewaterside Ph 4
Lakehouse Covewaterside Ph 5
Lakehouse Covewaterside Phs 5
Laurel Meadows
Laurel Oak
Laurel Oak Estates
Laurel Oak Estates Sec 02
Laurel Oak Estates Sec 04
Laurel Oak Estates Sec 06
Laurel Oak Estates Sec 09
Laurel Oak Estates Sec 11
Lot 43 Shellstone At Waterside
Meadow Walk
Monterey At Lakewood Ranch
N/a
None
Not Applicable
Oak Ford Golf Club
Paddocks Central
Paddocks I
Palmer Farms 3rd
Palmer Glen Ph 1
Palmer Reserve
Pine Valley Ranches
Racimo Ranches
Rainbow Ranch Acres
Sarasota
Sarasota Golf Club Colony 4
Sarasota Ranch Club
Shadowood
Shellstone At Waterside
Shoreview At Lakewood Ranch Wa
Shoreviewlakewood Ranch Water
Sylvan Lea
Tatum Ridge
Vilano Ph 1
Villages/pine Tree Spruce Pine
Villagespine Tree Spruce Pine
Villanova Colonnade Condo
Wild Blue
Wild Blue Phase I
Wild Blue At Waterside
Wild Blue At Waterside Phase 1
Wild Blue At Waterside Phase 2
Wild Bluewaterside Ph 1
Windward At Lakewood Ranch
Windward At Lakewood Ranch Pha
Windward/lakewood Ranch Ph 1
Windwardlakewood Ranch Ph 1
Windwardlakewood Ranch Rep
Worthington Ph 1
Worthingtonph 1

- Broker IDX Sites Inc.
- 750.420.3943
- Toll Free: 005578193
- support@brokeridxsites.com



