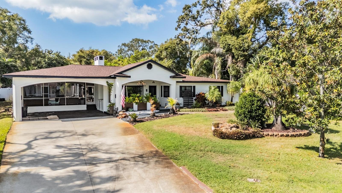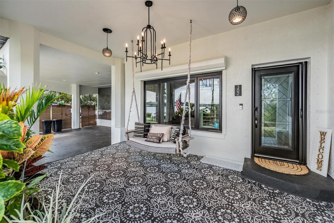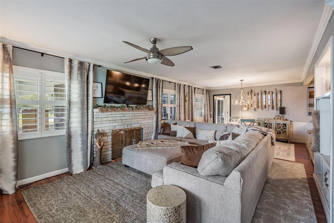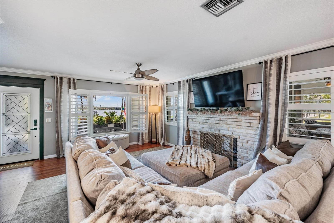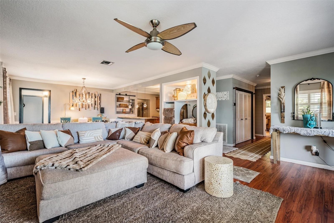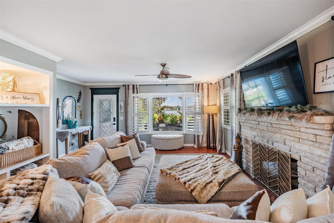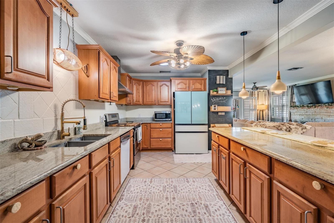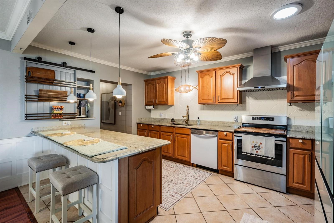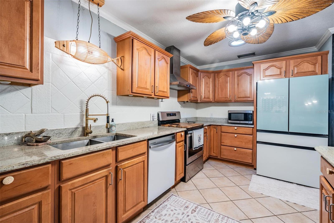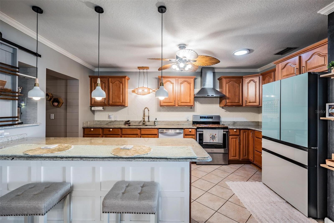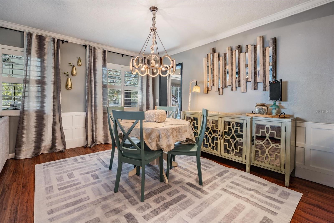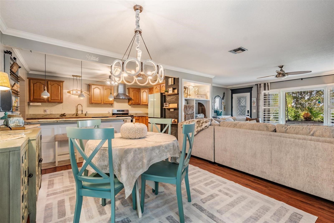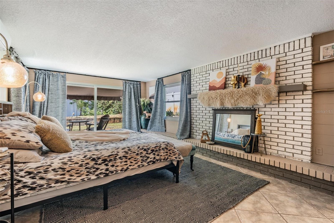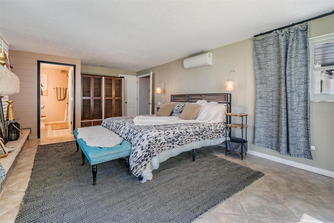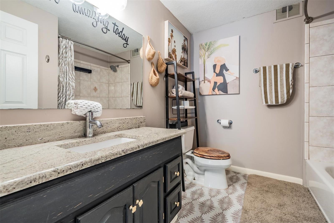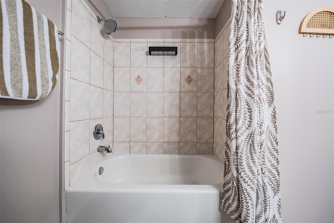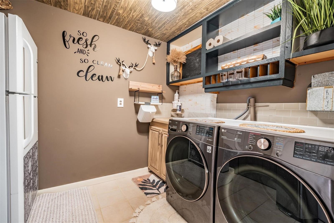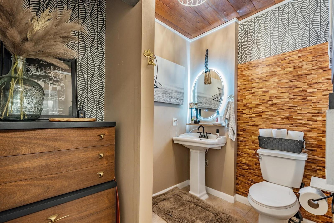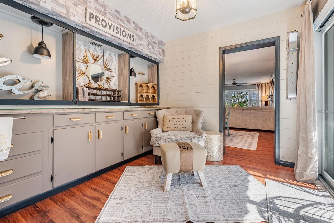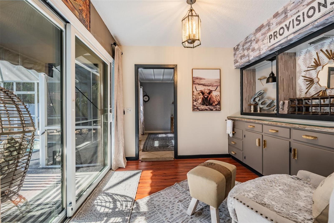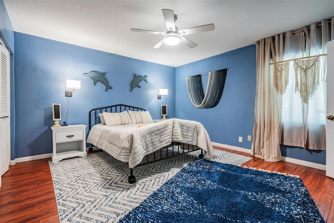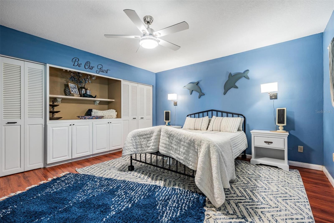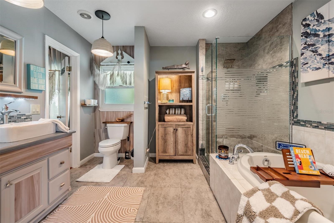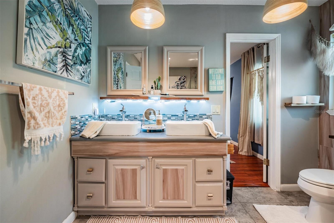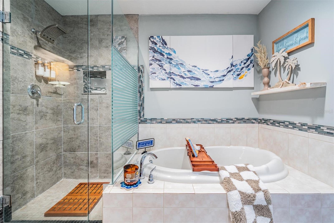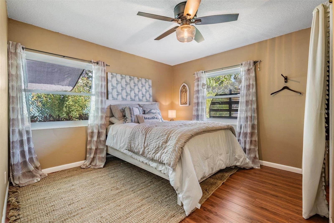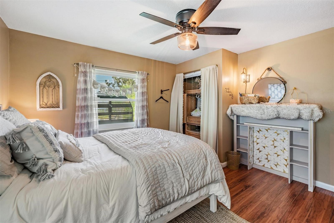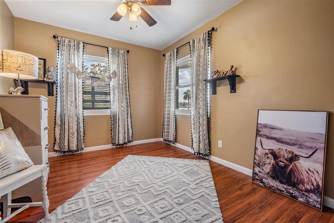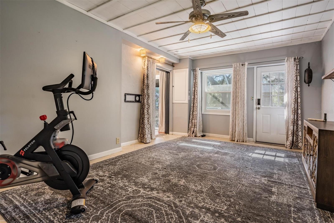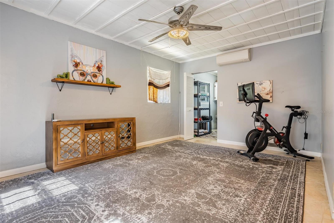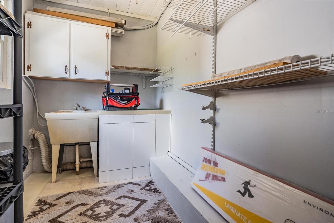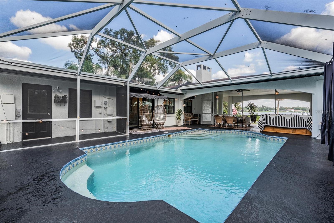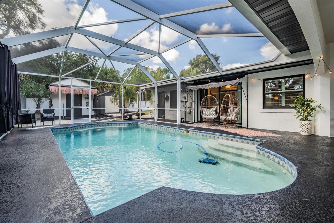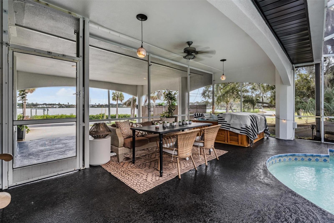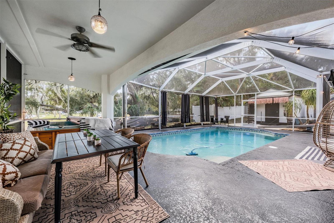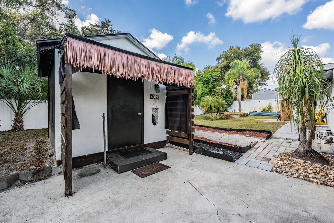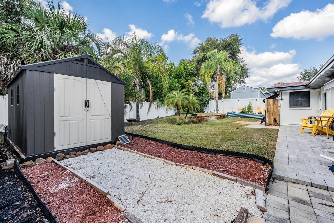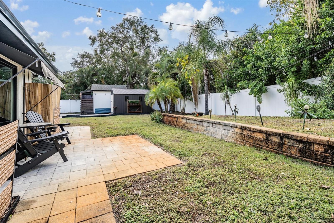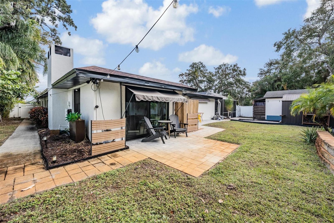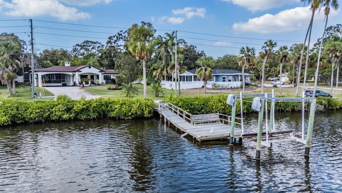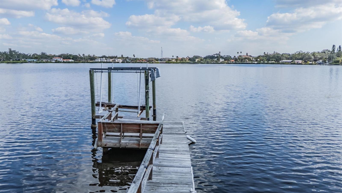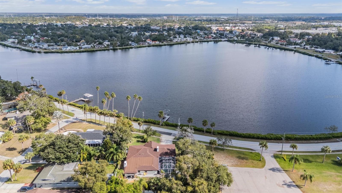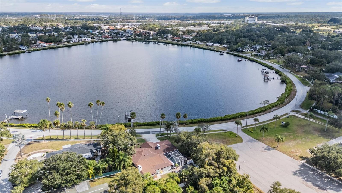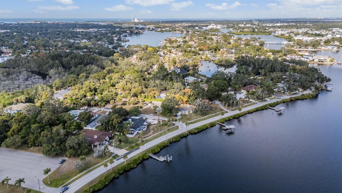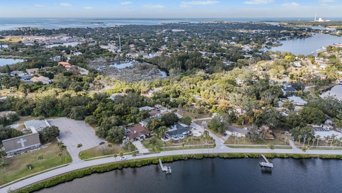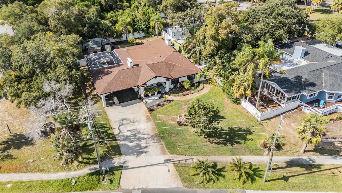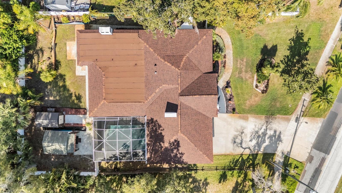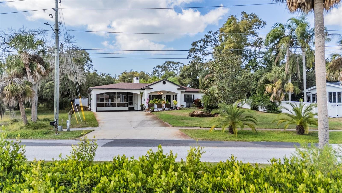302 Whitcomb Boulevard, TARPON SPRINGS, FL 34689
Property Photos
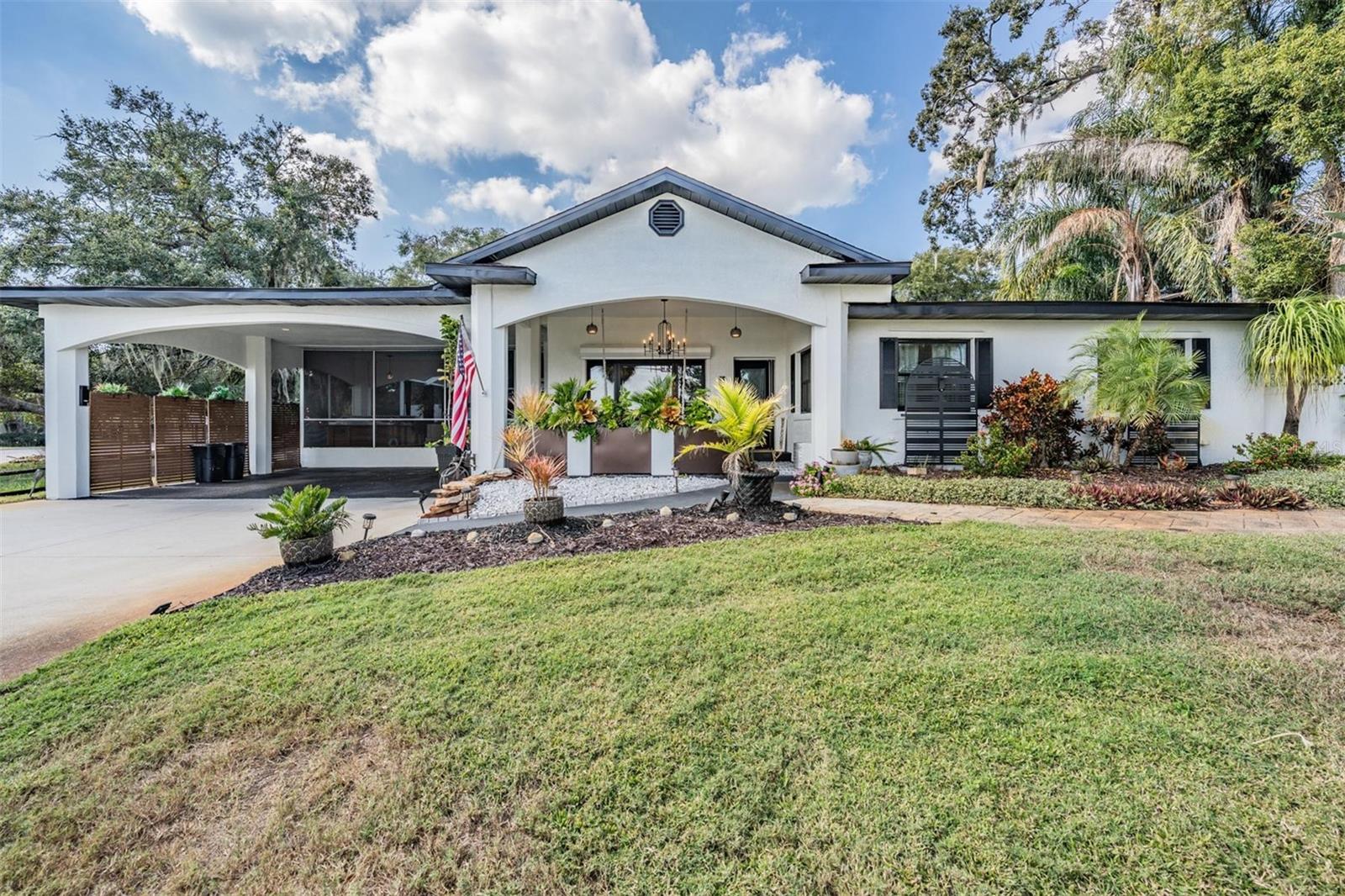
Would you like to sell your home before you purchase this one?
Priced at Only: $999,000
For more Information Call:
Address: 302 Whitcomb Boulevard, TARPON SPRINGS, FL 34689
Property Location and Similar Properties
- MLS#: TB8449597 ( Residential )
- Street Address: 302 Whitcomb Boulevard
- Viewed: 4
- Price: $999,000
- Price sqft: $275
- Waterfront: Yes
- Wateraccess: Yes
- Waterfront Type: Bayou
- Year Built: 1957
- Bldg sqft: 3637
- Bedrooms: 5
- Total Baths: 3
- Full Baths: 2
- 1/2 Baths: 1
- Garage / Parking Spaces: 2
- Days On Market: 4
- Additional Information
- Geolocation: 28.1423 / -82.7674
- County: PINELLAS
- City: TARPON SPRINGS
- Zipcode: 34689
- Subdivision: Inness Park
- Elementary School: Sunset Hills Elementary PN
- Middle School: Tarpon Springs Middle PN
- High School: Tarpon Springs High PN
- Provided by: BILTMORE GROUP INC
- Contact: Tara Seabrook
- 727-559-2008

- DMCA Notice
-
DescriptionBeautifully updated and perfectly positioned across the street from Whitcomb Bayou, this 5BR/2.5BA pool home offers stunning water views, modern upgrades, and true Florida coastal living. Enjoy bayou views with convenient access to your own boat dock and boat lift, ideal for boating, fishing, kayaking, and sunset cruising. This spacious, move in ready home features a bright, open layout with room for family, guests, or multigenerational living. A long list of 2024 improvements bring exceptional peace of mind, including a brand new roof installed just a couple of months ago, all new hurricane rated windows and doors, new exterior paint, new pool equipment, and a freshly sealed and painted pool deck. The pool cage has been fully rescreened, ensuring a clean and enjoyable outdoor environment. The screened in pool area includes a newer hot tub, perfectly positioned near the pool and offering relaxing views of the bayou, a true private retreat. Inside, youll appreciate the newer appliances, including a dishwasher, refrigerator, washer, and dryer, adding convenience and value. The backyard also features two storage sheds, providing ample space for tools, gear, or hobbies. Whether you're unwinding in the hot tub overlooking the water, relaxing by the sparkling pool, or launching your boat for a day on the bayou, this property delivers the perfect blend of comfort, function, and coastal lifestyle. Move in ready, beautifully upgraded, and steps from the water, this is Whitcomb Bayou living at its finest.
Payment Calculator
- Principal & Interest -
- Property Tax $
- Home Insurance $
- HOA Fees $
- Monthly -
For a Fast & FREE Mortgage Pre-Approval Apply Now
Apply Now
 Apply Now
Apply NowFeatures
Building and Construction
- Covered Spaces: 0.00
- Exterior Features: Rain Gutters, Sliding Doors, Storage
- Flooring: Ceramic Tile, Luxury Vinyl
- Living Area: 2609.00
- Other Structures: Shed(s), Storage
- Roof: Shingle
Land Information
- Lot Features: Flood Insurance Required, FloodZone, Oversized Lot, Paved
School Information
- High School: Tarpon Springs High-PN
- Middle School: Tarpon Springs Middle-PN
- School Elementary: Sunset Hills Elementary-PN
Garage and Parking
- Garage Spaces: 0.00
- Open Parking Spaces: 0.00
- Parking Features: Covered, Golf Cart Parking
Eco-Communities
- Pool Features: Auto Cleaner, Gunite, In Ground, Salt Water, Screen Enclosure
- Water Source: Public
Utilities
- Carport Spaces: 2.00
- Cooling: Central Air
- Heating: Central, Electric, Heat Pump
- Sewer: Septic Tank
- Utilities: Cable Connected, Electricity Connected, Public, Water Connected
Finance and Tax Information
- Home Owners Association Fee: 0.00
- Insurance Expense: 0.00
- Net Operating Income: 0.00
- Other Expense: 0.00
- Tax Year: 2025
Other Features
- Appliances: Dishwasher, Dryer, Microwave, Range, Range Hood, Refrigerator, Washer
- Country: US
- Furnished: Unfurnished
- Interior Features: Built-in Features, Ceiling Fans(s), Crown Molding, Kitchen/Family Room Combo, Living Room/Dining Room Combo, Open Floorplan, Primary Bedroom Main Floor, Solid Surface Counters, Solid Wood Cabinets, Split Bedroom, Stone Counters, Thermostat, Walk-In Closet(s), Window Treatments
- Legal Description: PART OF NE 1/4 OF NE 1/4 OF SEC 14-27-15 DESC BEG SE COR OF LOT 2, BLK 6 OF INNESS PARK EXTENSION TH N89D53'W 181.5FT TH S00D07'W 90FT TH S89D 53'E135FT TH NE'LY 98FT(S) TO POB
- Levels: One
- Area Major: 34689 - Tarpon Springs
- Occupant Type: Owner
- Parcel Number: 14-27-15-00000-110-0300
- Possession: Close Of Escrow
- View: Water
Nearby Subdivisions
Alta Vista Sub
Anclote Isles
Azure View
Bayshore Heights
Bayshore Heights Pt Rep
Beckett Bay
Beekmans J C Sub
Brittany Park
Brittany Park Ib Sub
Brittany Park Ph 2 Sub
Chesapeake Point
Cheyneys Mill Add Rep
Cheyneys Paul Sub
Clarks H L Sub
Cypress Park Of Tarpon Springs
Disston Keeneys
Dixie Park
Eagle Creek Estates
Fairmount Park
Fairview
Fergusons C
Fergusons Estates
Forest Ridge Ph Two
Forest Ridge Phase One
Gnuoy Park
Golden Gateway Homes
Grassy Pointe Ph 1
Grassy Pointe - Ph 1
Green Dolphin Park Villas Cond
Gulf Beach Park
Gulf Front Sub
Gulf Oaks Ests
Gulfview Ridge
Hamlets At Whitcomb Place The
Harbor Woods North
Hillcrest Park Add
Hopes B
Hopes S E Sub 2 Rev
Inness Park
Inness Park Ext
Karen Acres
Kibbee Add 1
Lake Tarpon Sail Tennis Club
Lake View Villas
Lakeside Colony
Mariner Village Sub
Meyers Cove
Meyers Green H G Thompson
Meyers Green & H G Thompson
None
North Lake Of Tarpon Spgs Ph
North Lake Trail
Northrup Clark
Not In Hernando
Oakleaf Village
Orange Heights
Parkside Colony
Pointe Alexis North Ph Ii
Pointe Alexis North Ph Iii
Pointe Alexis South
Pointe Alexis South Ph I Ii P
Pointe Alexis South Ph Ii Pt R
Pointe Alexis South Ph Iii
River Bend Village
River Watch
Riverview
Riverview At Tarpon
Rolling Oaks
Rush Fergusons Sub
Rush Fersusons
Saffords A P K
Sail Harbor
Sea Breeze Island
Serene Heights
Siler Shores
Sunset Hills
Sunset Hills 2nd Add
Sunset Hills 4th Add
Sunset Hills Country Club
Sunset Hills Rep
Sunset View
Tarpon Key
Tarpon Shores
Tarpon Shores Mobile Home Vill
Tarpon Spgs Official Map
Tarpon Trace
Trentwood Manor
Turf Surf Estates
Wegeforth Sub
Welshs Bayou Add
Westwinds Ph I
Westwinds Ph Ii
Westwinds Village
Whitcomb Point
Windrush Bay Condo
Windrush North
Woods At Anderson Park
Woods At Anderson Park Condo T
Youngs Sub De Luxe

- Broker IDX Sites Inc.
- 750.420.3943
- Toll Free: 005578193
- support@brokeridxsites.com



