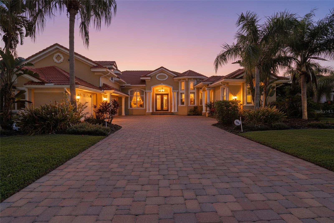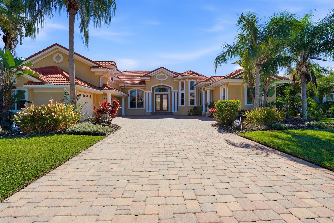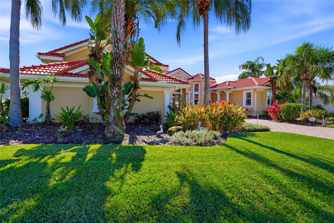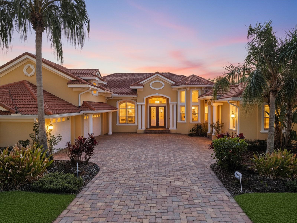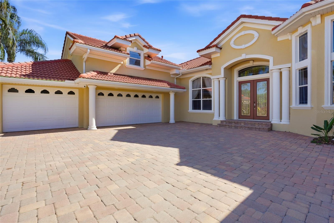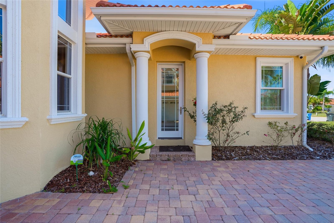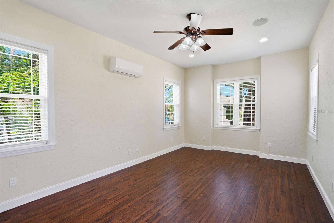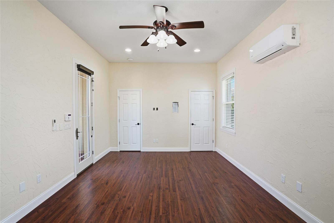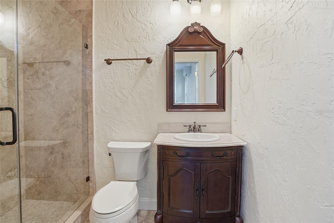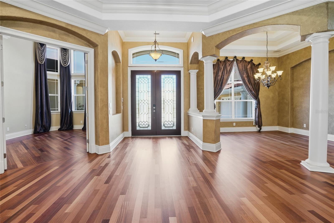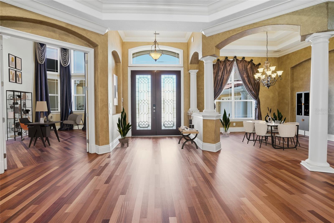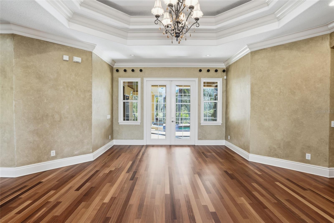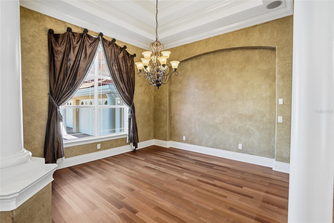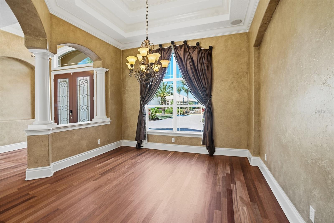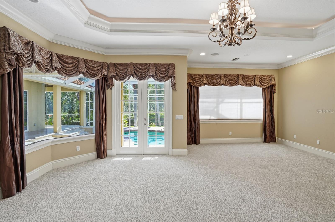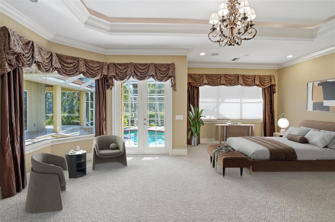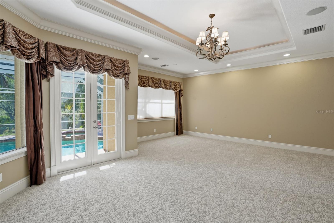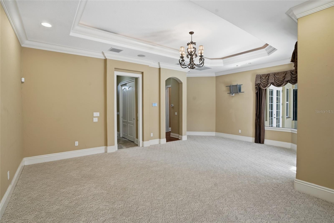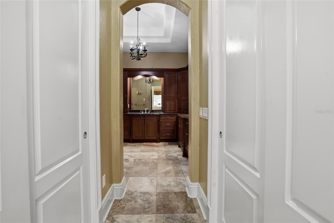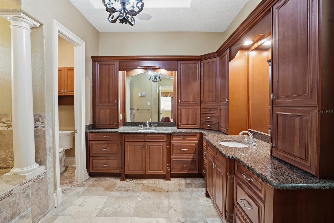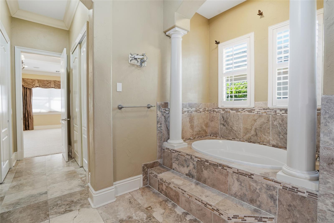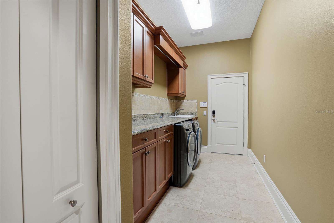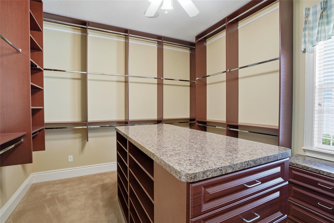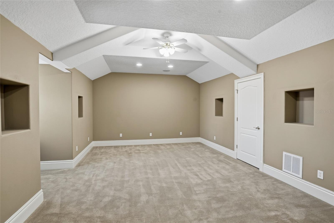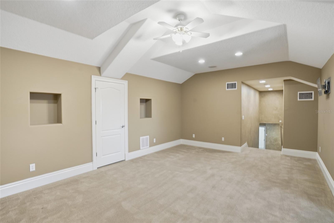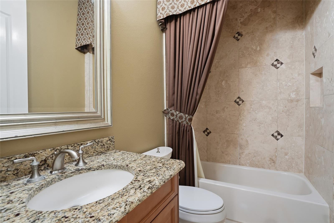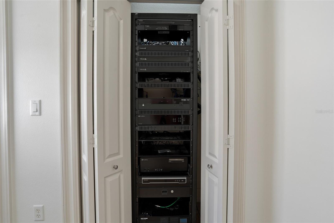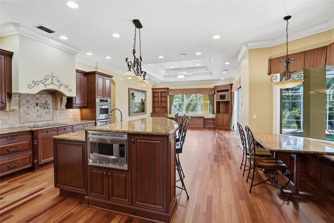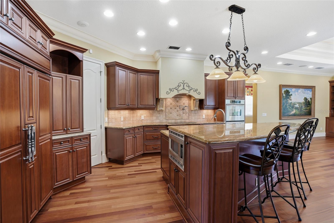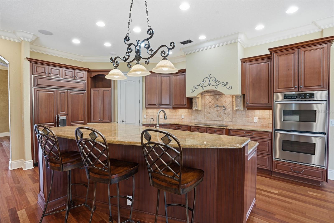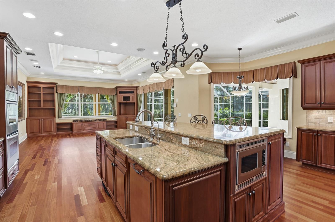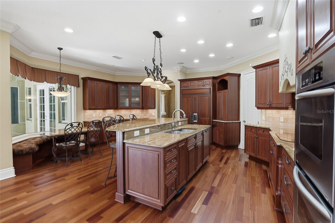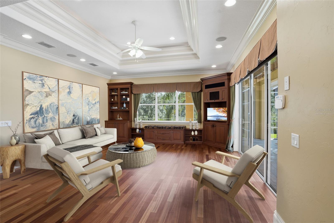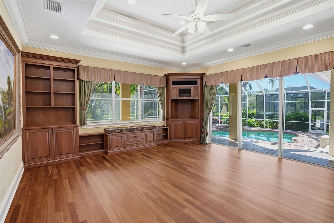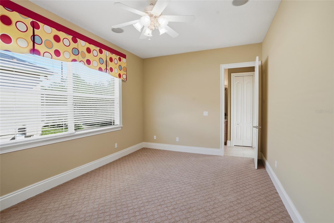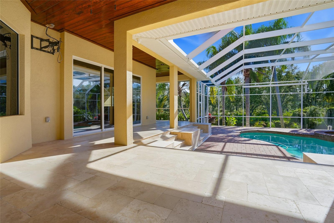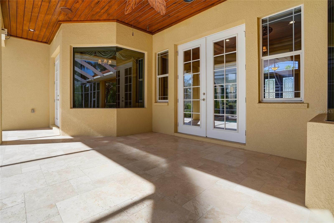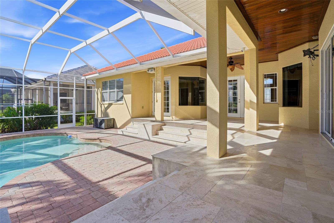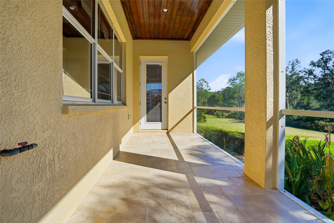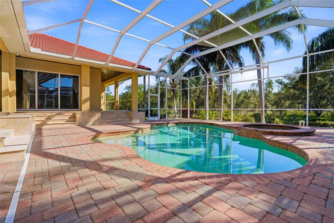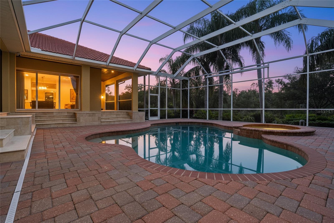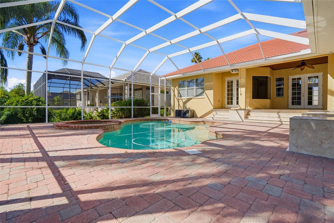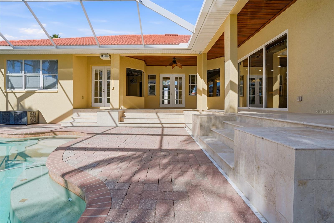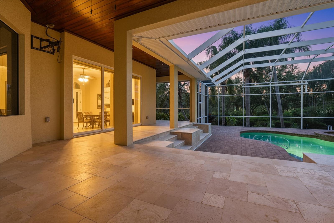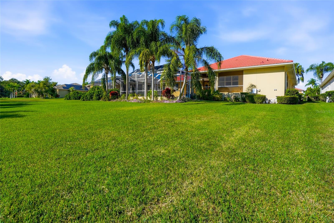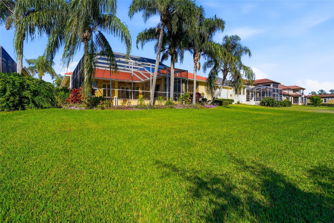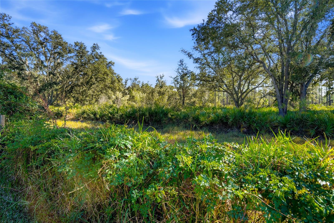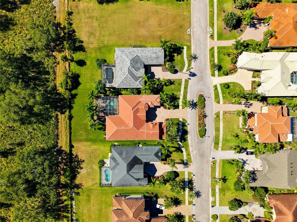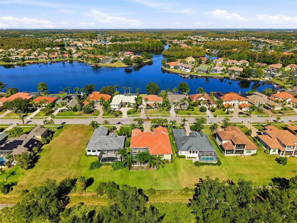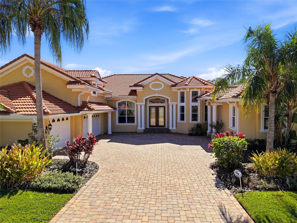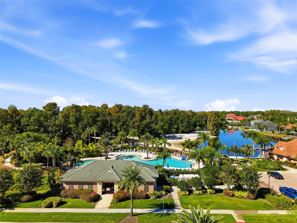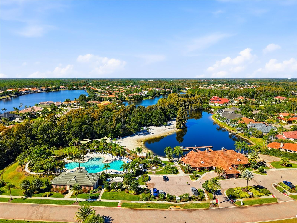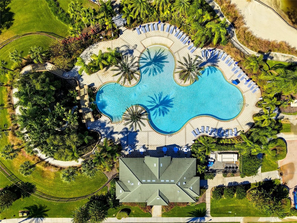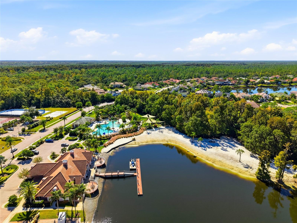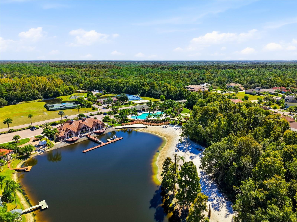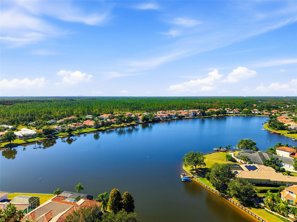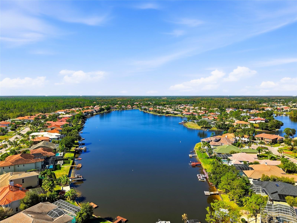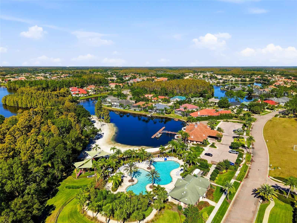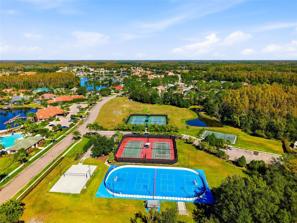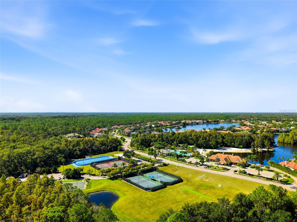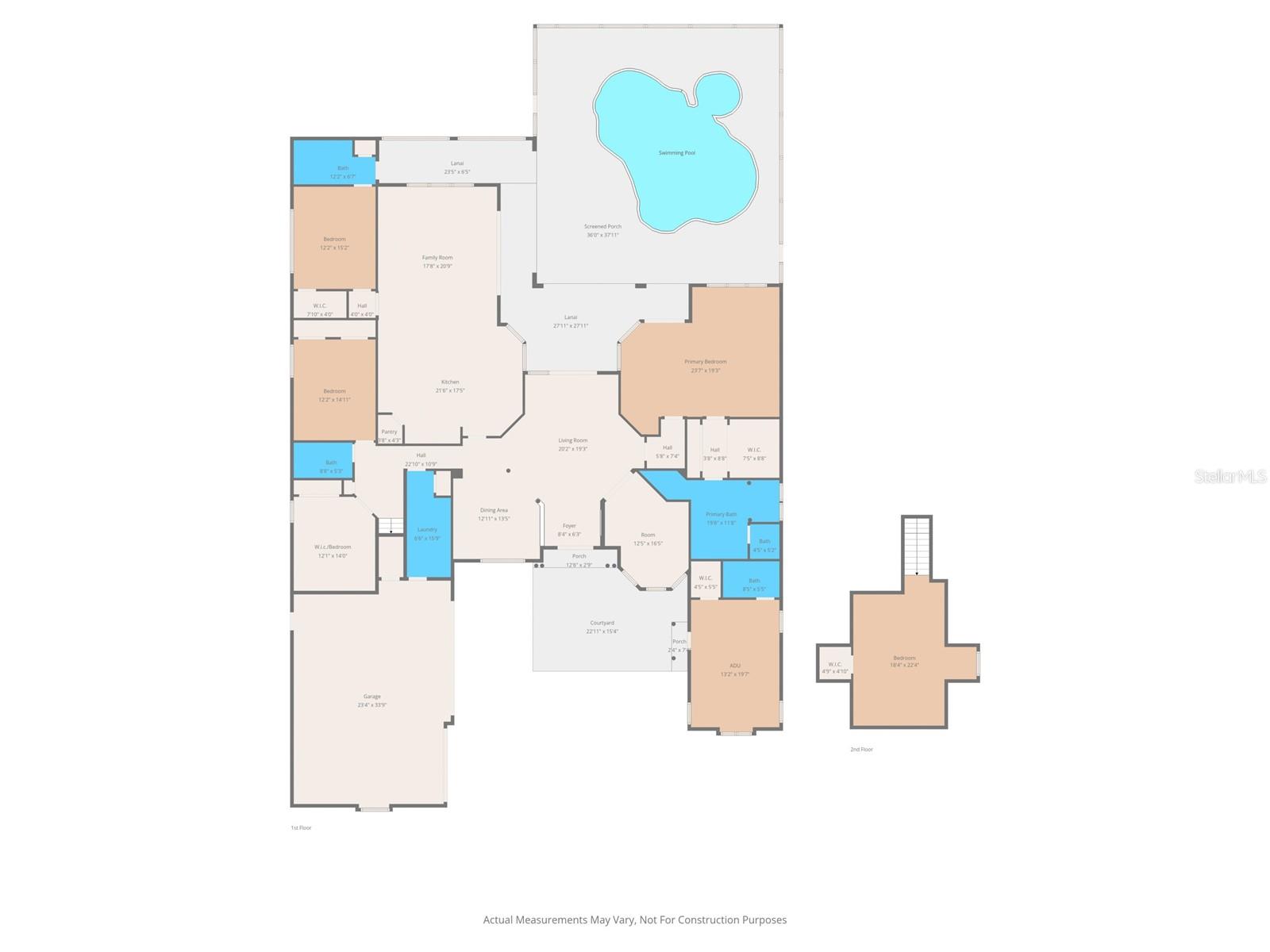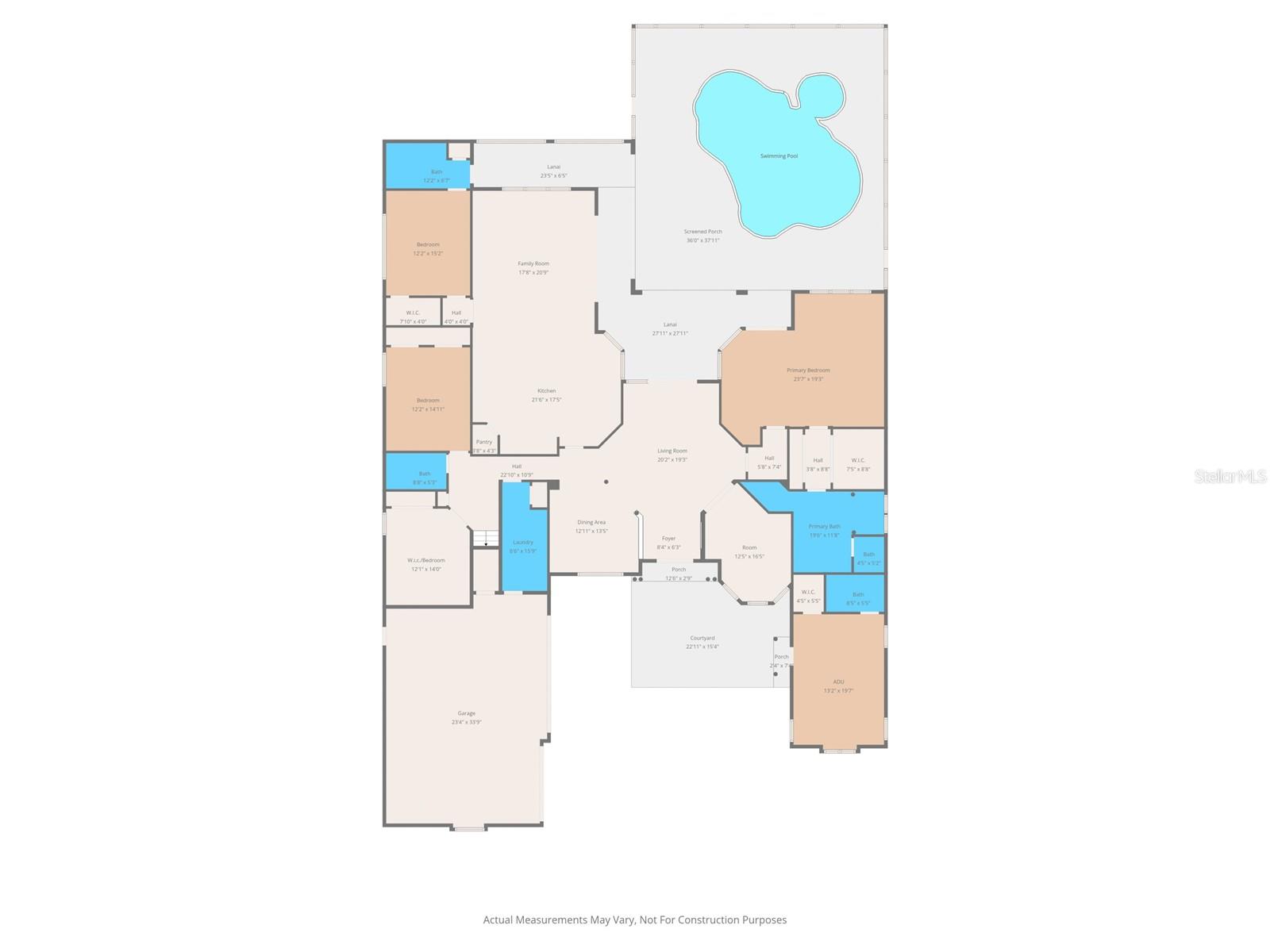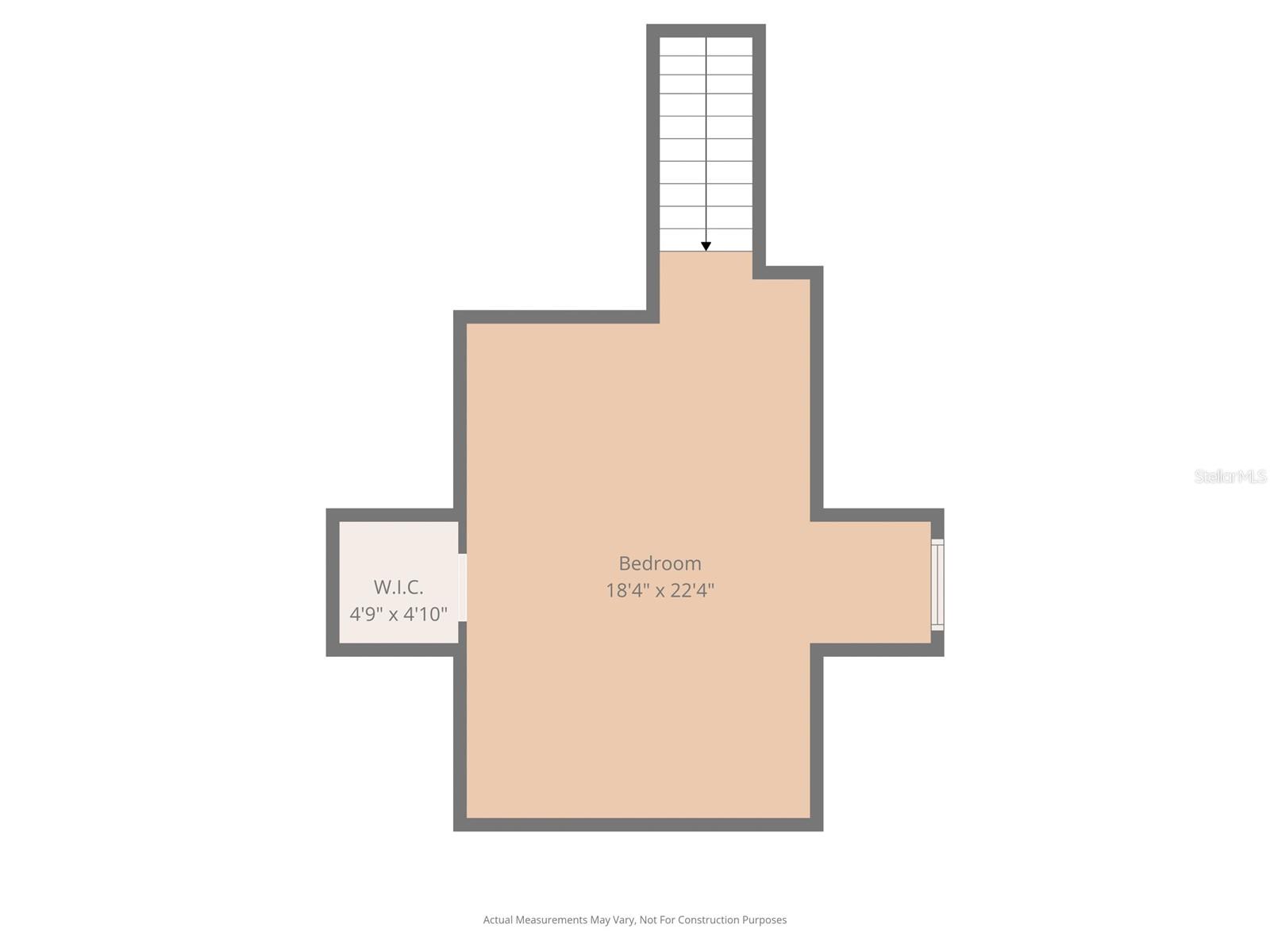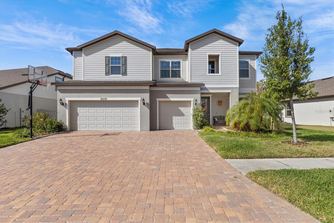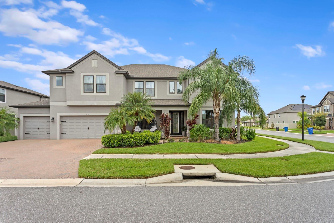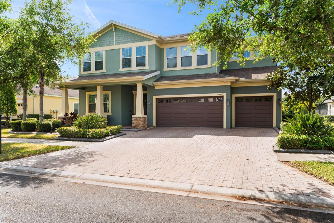10526 Cory Lake Drive, TAMPA, FL 33647
Property Photos
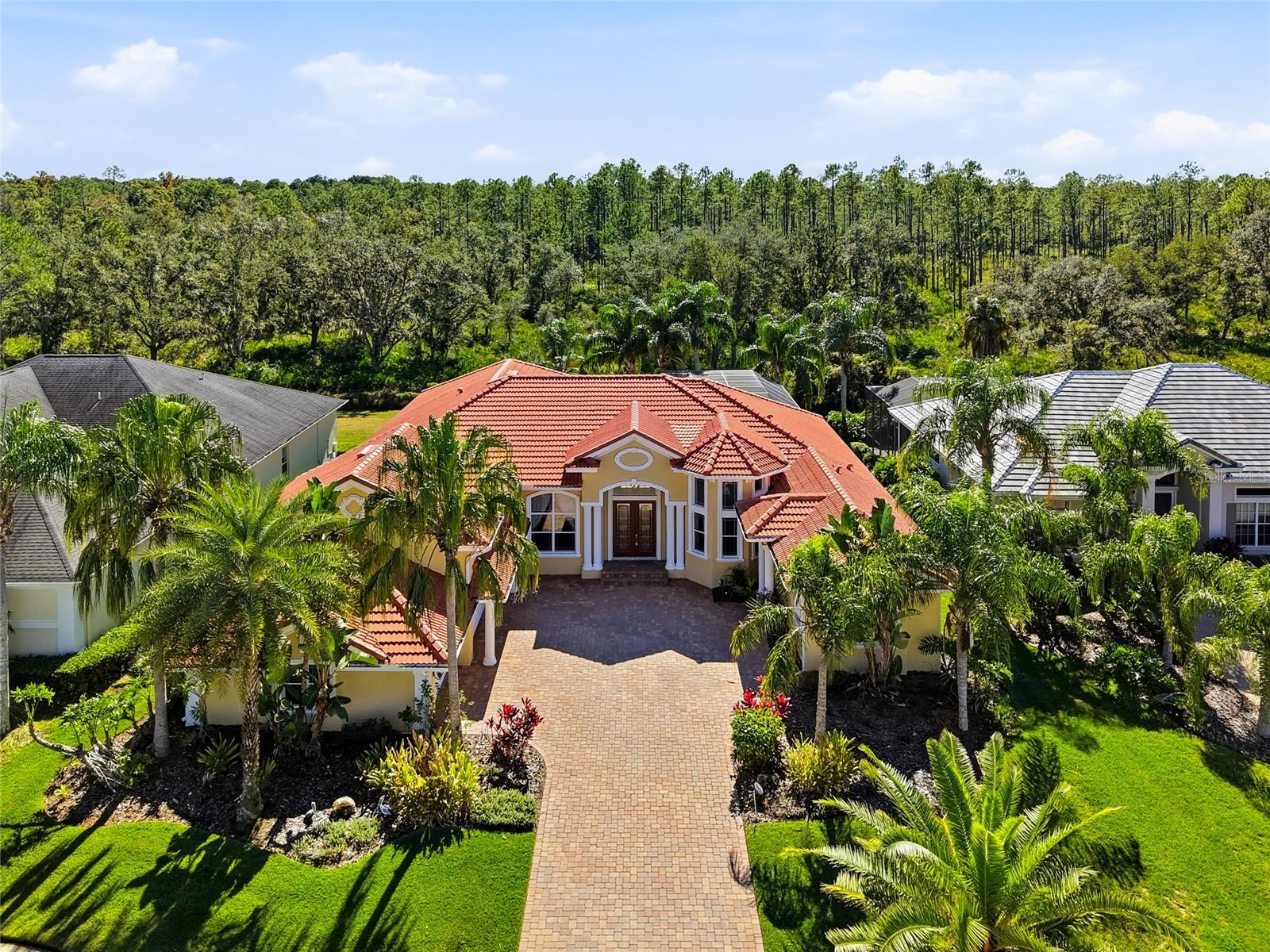
Would you like to sell your home before you purchase this one?
Priced at Only: $1,100,000
For more Information Call:
Address: 10526 Cory Lake Drive, TAMPA, FL 33647
Property Location and Similar Properties
- MLS#: TB8447636 ( Residential )
- Street Address: 10526 Cory Lake Drive
- Viewed: 30
- Price: $1,100,000
- Price sqft: $192
- Waterfront: No
- Year Built: 2005
- Bldg sqft: 5740
- Bedrooms: 5
- Total Baths: 5
- Full Baths: 4
- 1/2 Baths: 1
- Garage / Parking Spaces: 3
- Days On Market: 10
- Additional Information
- Geolocation: 28.1278 / -82.3031
- County: HILLSBOROUGH
- City: TAMPA
- Zipcode: 33647
- Subdivision: Cory Lake Isles Ph 1
- Elementary School: Hunter's Green
- Middle School: Benito
- High School: Wharton
- Provided by: RE/MAX PREMIER GROUP
- Contact: Florin Patrascoiu
- 813-929-7600

- DMCA Notice
-
DescriptionOne or more photo(s) has been virtually staged. Distinction with Heart and Craftsmanship. Some homes catch your eye. This one captures your heart. Set behind the gates of Cory Lake Isles, this true custom built house blends timeless elegance with everyday comfort, offering craftsmanship, warmth, and modern sophistication in every detail. Walk through the grand double doors and youre immediately surrounded by quality. Hardwood and travertine floors, architectural ceilings, and custom millwork create a rich yet welcoming atmosphere. The home flows naturally from its formal gathering areas into open, relaxed living spaces filled with natural light and scenic views. At the center of it all is a chefs kitchen designed for connection and convenience. Solid wood cabinetry, thick granite countertops, a built in refrigerator, and an oversized island make this the perfect place to cook, host, or simply enjoy family time. The adjoining family room, with custom built ins and coffered ceilings, overlooks the lanai and pool, blending indoor and outdoor living effortlessly. Open the glass sliders and step into your own private retreat. The screened lanai, heated pool, and spa sit against a peaceful conservation backdrop overlooking Flatwoods Preserve, creating a setting thats equal parts relaxing and inspiring. The primary suite offers true tranquility with a spa inspired bath, jetted soaking tub, walk in shower, and double custom closets designed with care. A private in law suite brings both flexibility and sophistication with its own entrance, large living area, and full bath, ideal for guests, extended family, or a quiet home office. Every corner of this home reflects craftsmanship and comfort and there are way too many upgrades to list. Custom ceilings, crown molding, solid doors, whole home audio, video, Wi Fi system, and smart wiring add both beauty and function. The granite finished laundry room with full cabinetry and the three car side entry garage complete the thoughtful design. Living in Cory Lake Isles means enjoying a true resort lifestyle, with a lakefront clubhouse, fitness center, tennis courts, walking paths, and access to the 165 acre ski lake right at your doorstep. Elegant yet inviting. Sophisticated yet warm, this home is more than a luxury homeits a place designed for connection, comfort, and lasting memories.
Payment Calculator
- Principal & Interest -
- Property Tax $
- Home Insurance $
- HOA Fees $
- Monthly -
For a Fast & FREE Mortgage Pre-Approval Apply Now
Apply Now
 Apply Now
Apply NowFeatures
Building and Construction
- Builder Name: Custom Build
- Covered Spaces: 0.00
- Exterior Features: Rain Gutters, Sliding Doors, Sprinkler Metered
- Flooring: Carpet, Tile, Travertine, Wood
- Living Area: 4324.00
- Roof: Tile
Land Information
- Lot Features: Conservation Area, Landscaped, Sidewalk, Street Brick, Paved, Private
School Information
- High School: Wharton-HB
- Middle School: Benito-HB
- School Elementary: Hunter's Green-HB
Garage and Parking
- Garage Spaces: 3.00
- Open Parking Spaces: 0.00
- Parking Features: Garage Faces Side
Eco-Communities
- Pool Features: Gunite, In Ground, Pool Sweep, Screen Enclosure
- Water Source: None
Utilities
- Carport Spaces: 0.00
- Cooling: Central Air
- Heating: Heat Pump
- Pets Allowed: Yes
- Sewer: Public Sewer
- Utilities: BB/HS Internet Available, Cable Connected, Electricity Connected, Fiber Optics, Public
Finance and Tax Information
- Home Owners Association Fee Includes: Guard - 24 Hour
- Home Owners Association Fee: 331.00
- Insurance Expense: 0.00
- Net Operating Income: 0.00
- Other Expense: 0.00
- Tax Year: 2024
Other Features
- Appliances: Convection Oven, Dishwasher, Ice Maker, Microwave, Range, Refrigerator
- Association Name: Alicia Payne
- Association Phone: 727-573-9300
- Country: US
- Interior Features: Ceiling Fans(s), Coffered Ceiling(s), Crown Molding, Eat-in Kitchen, High Ceilings, Kitchen/Family Room Combo, Open Floorplan, Primary Bedroom Main Floor, Smart Home, Solid Surface Counters, Solid Wood Cabinets, Split Bedroom, Stone Counters, Tray Ceiling(s), Window Treatments
- Legal Description: CORY LAKE ISLES PHASE 1 UNIT 2 LOT 20 BLOCK 5
- Levels: Two
- Area Major: 33647 - Tampa / Tampa Palms
- Occupant Type: Vacant
- Parcel Number: A-15-27-20-22E-000005-00020.0
- Style: Mediterranean
- View: Trees/Woods
- Views: 30
- Zoning Code: PD
Similar Properties
Nearby Subdivisions
A Rep Of Tampa Palms
A Rep Of Tampa Palms Unit 1b
Arbor Greene
Arbor Greene Ph 1
Arbor Greene Ph 2
Arbor Greene Ph 2 Unit 3
Arbor Greene Ph 3
Arbor Greene Ph 5
Arbor Greene Ph 6
Arbor Greene Ph 7
Arbor Greene Ph 7 Unit 1
Basset Creek Estates Ph 1
Basset Creek Estates Ph 2a
Buckingham At Tampa Palms
Capri Isle At Cory Lake
Cory Lake Isles Ph 06
Cory Lake Isles Ph 1
Cory Lake Isles Ph 1 Unit 2
Cory Lake Isles Ph 2
Cory Lake Isles Ph 3 Un 2
Cory Lake Isles Ph 5 Un 1
Cross Creek
Cross Creek Prcl D Ph 1
Cross Creek Prcl D Ph 2
Cross Creek Prcl G Ph 1
Cross Creek Prcl I
Cross Creek Prcl K Ph 1b
Cross Creek Prcl K Ph 1d
Cross Creek Prcl K Ph 2c
Cross Creek Prcl M Ph 1
Cross Creek Prcl M Ph 3b
Cross Creek Prcl O Ph 1
Cross Creek Unit 1
Easton Park Ph 1
Easton Park Ph 213
Easton Park Ph 2a
Easton Park Ph 2b
Easton Park Ph 3
Fairway Villas At Pebble Creek
Grand Hampton
Grand Hampton Ph 1a
Grand Hampton Ph 1c12a1
Grand Hampton Ph 1c3
Grand Hampton Ph 3
Grand Hampton Ph 4
Grand Hampton Ph 5
Heritage Isles
Heritage Isles Ph 1b
Heritage Isles Ph 1d
Heritage Isles Ph 2b
Heritage Isles Ph 3a
Heritage Isles Ph 3c
Heritage Isles Ph 3d
Heritage Isles Ph 3e
Heritage Isles Phase 1d
Hunters Green Hunters Green
Hunters Green Ph 01
Hunters Green Prcl 13
Hunters Green Prcl 14 B Pha
Hunters Green Prcl 15
Hunters Green Prcl 17a Ph 1
Hunters Green Prcl 17b Ph 1b
Hunters Green Prcl 18a Phas
Hunters Green Prcl 19 Ph
Hunters Green Prcl 22a Phas
Hunters Green Prcl 3
K-bar Ranch Prcl I
K-bar Ranch Prcl O
Kbar Ranch
Kbar Ranch Prcl B
Kbar Ranch Prcl C
Kbar Ranch Prcl D
Kbar Ranch Prcl I
Kbar Ranch Prcl L Ph 1
Kbar Ranch Prcl O
Kbar Ranch Prcl Q Ph 2
Kbar Ranchpcl M
Lakeview Villas At Pebble Cree
Live Oak Preserve 2c Villages
Live Oak Preserve Ph 1a
Live Oak Preserve Ph 1b Villag
Live Oak Preserve Ph 1c Villag
Live Oak Preserve Ph 2avillag
Live Oak Preserve Ph 2b-vil
Live Oak Preserve Ph 2bvil
Live Oak Preserve Phase 1c
Not On The List
Pebble Creek Village
Pebble Creek Villg
Richmond Place Ph 1
Richmond Place Ph 2
Richmond Place Ph 4
Spicola Prcl At Heritage Isl
Tampa Palms
Tampa Palms 2b
Tampa Palms 2c
Tampa Palms Area 2
Tampa Palms Area 2 5c
Tampa Palms Area 2 Unit 5b
Tampa Palms Area 4 Prcl 11 U
Tampa Palms Area 4 Prcl 16
Tampa Palms Area 8 Prcl 23 P
Tampa Palms North Area
Tuscany Sub At Tampa P
Tuscany Subdivision At Tampa P
West Meadows Parcels 12a 12b1
West Meadows Prcl 20b Doves La
West Meadows Prcl 20c Ph
West Meadows Prcl 4 Ph 1
West Meadows Prcl 5 Ph 1
West Meadows Prcl 5 Ph 2
West Meadows Prcl 6 Ph 1
West Meadows Prcls 21 22

- Broker IDX Sites Inc.
- 750.420.3943
- Toll Free: 005578193
- support@brokeridxsites.com



