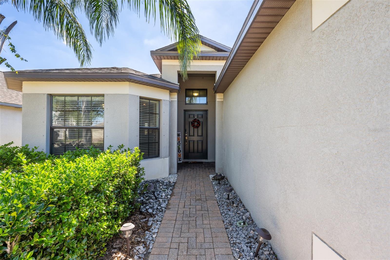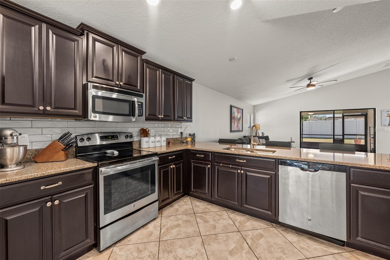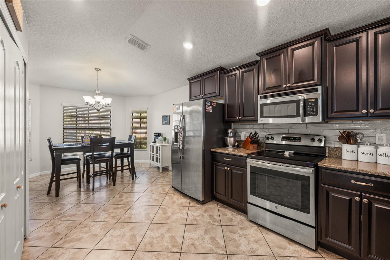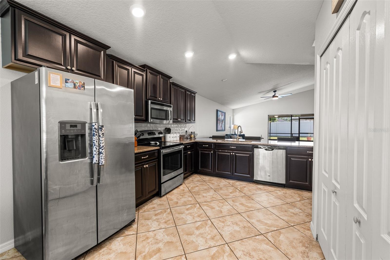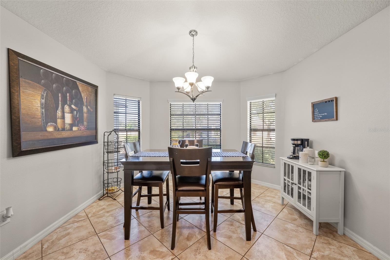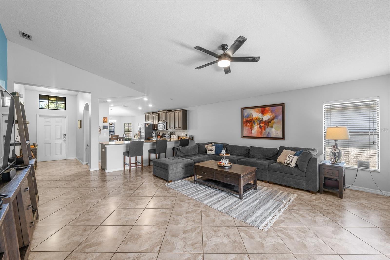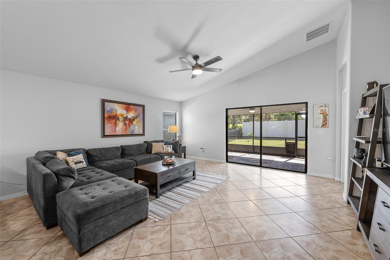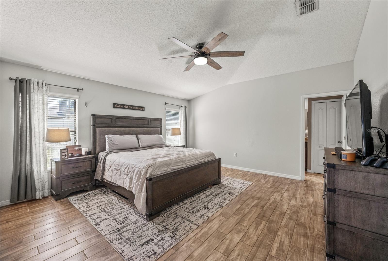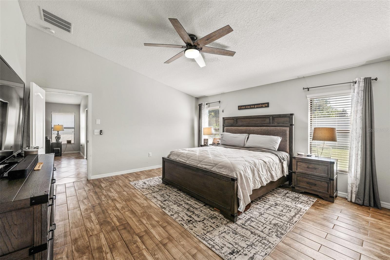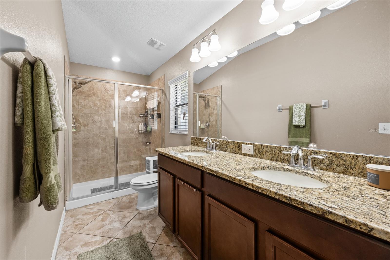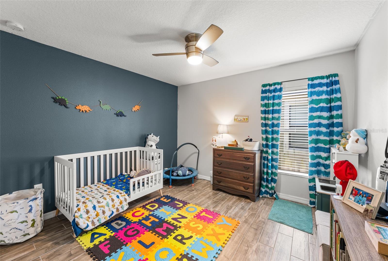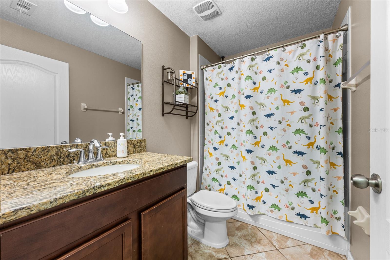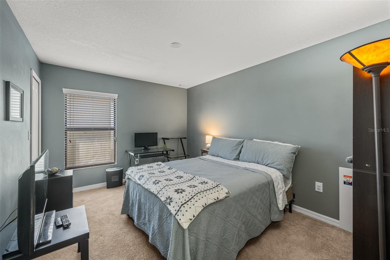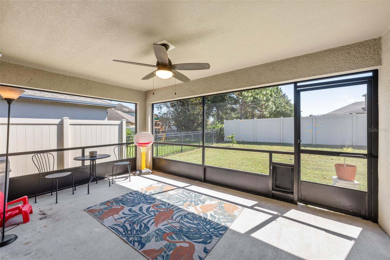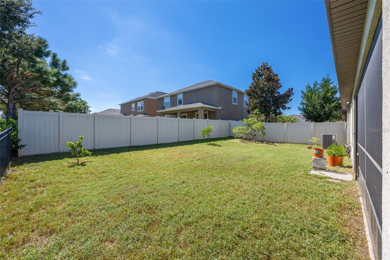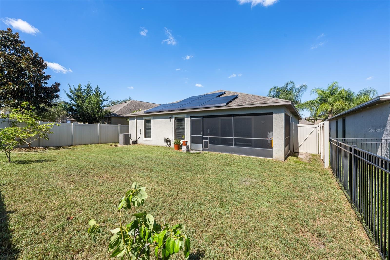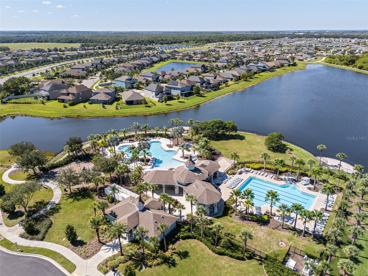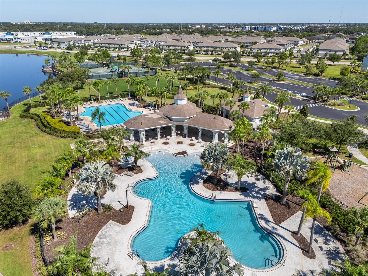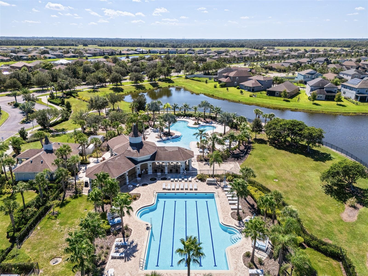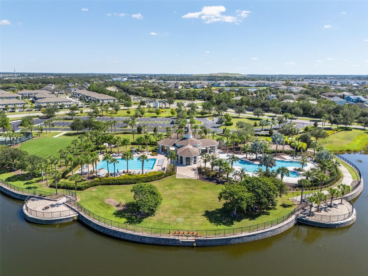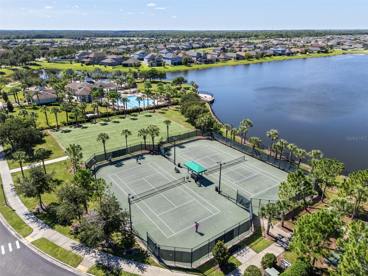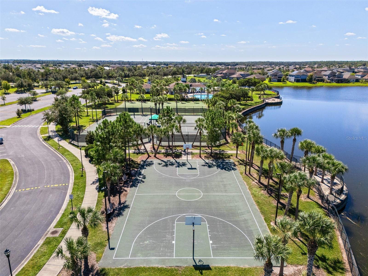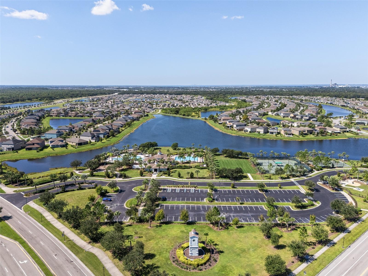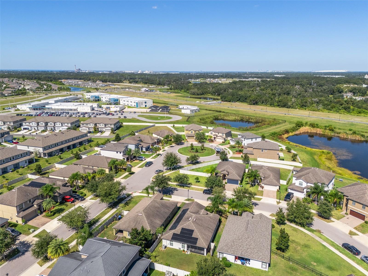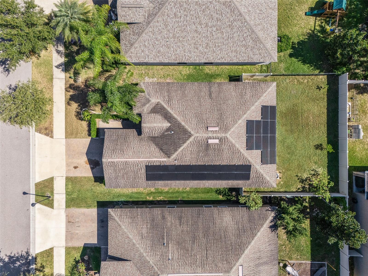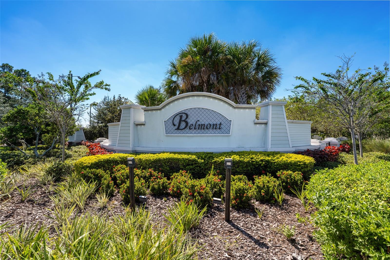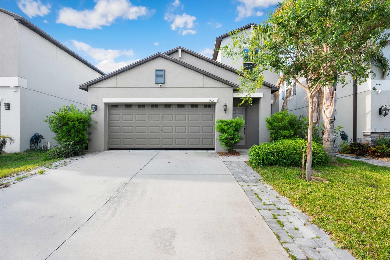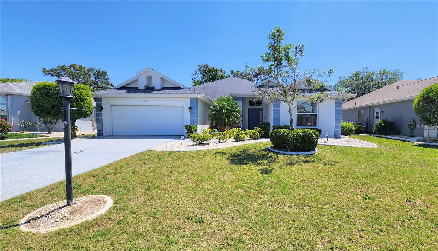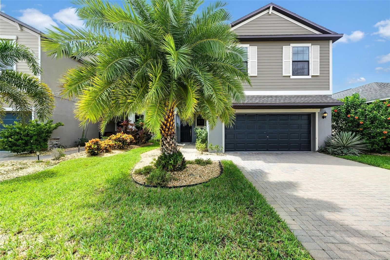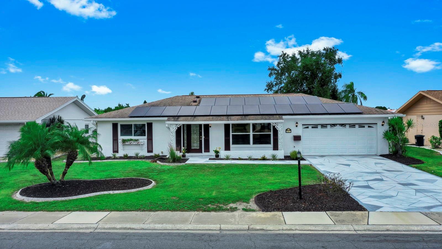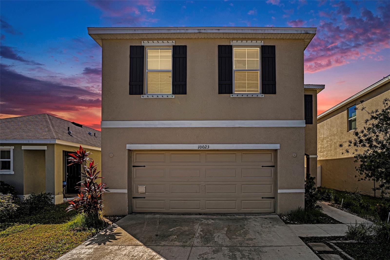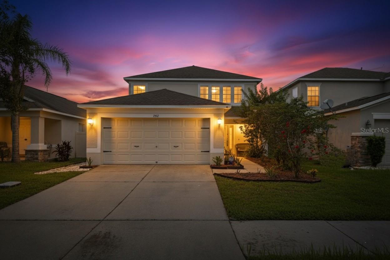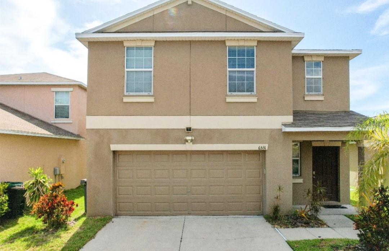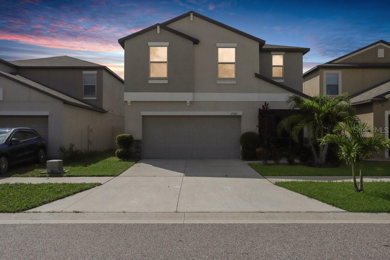14203 Stockwell Lane, RUSKIN, FL 33573
Property Photos
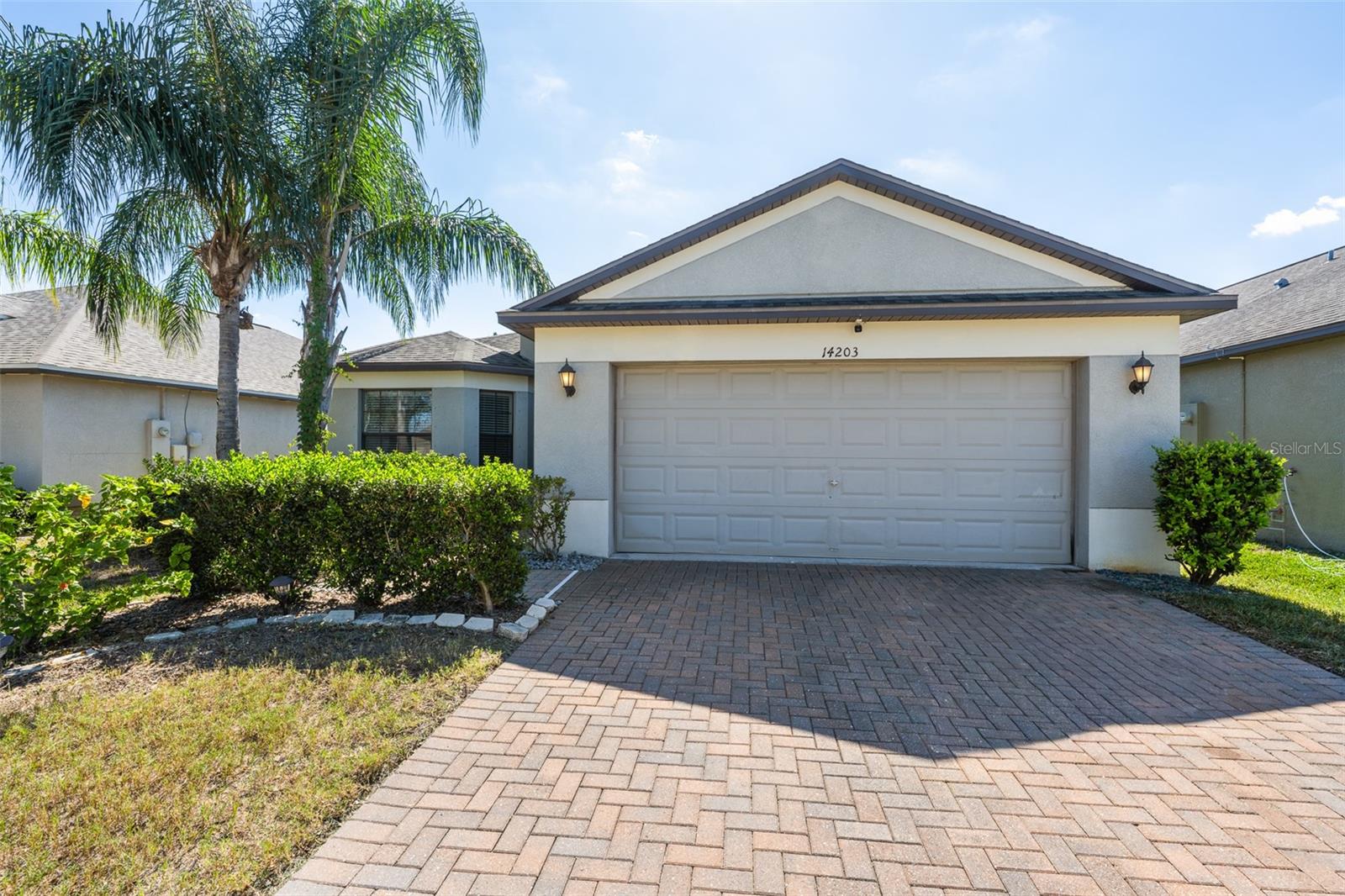
Would you like to sell your home before you purchase this one?
Priced at Only: $314,900
For more Information Call:
Address: 14203 Stockwell Lane, RUSKIN, FL 33573
Property Location and Similar Properties
- MLS#: TB8438614 ( Residential )
- Street Address: 14203 Stockwell Lane
- Viewed: 1
- Price: $314,900
- Price sqft: $129
- Waterfront: No
- Year Built: 2015
- Bldg sqft: 2442
- Bedrooms: 3
- Total Baths: 2
- Full Baths: 2
- Garage / Parking Spaces: 2
- Days On Market: 21
- Additional Information
- Geolocation: 27.7716 / -82.3423
- County: HILLSBOROUGH
- City: RUSKIN
- Zipcode: 33573
- Subdivision: Belmont
- Provided by: PREMIER SOTHEBYS INTL REALTY
- Contact: Taylor Richey
- 813-217-5288

- DMCA Notice
-
DescriptionDiscover comfort and style in this 3 bedroom, 2 bath home with an ideal open floor plan and vaulted ceilings. The spacious kitchen offers quartz countertops, stainless steel appliances, a pantry, and an inviting eat in area with a large breakfast bar perfect for entertaining or casual dining. The split bedroom layout provides privacy, with a generous primary suite that includes a walk in closet and en suite bath featuring dual vanities, a linen closet, and a glass enclosed shower. Enjoy Florida living year round on the screened and covered lanai overlooking the fenced backyard. Additional highlights include a whole house solar system for energy efficiency, paver driveway, and indoor laundry room. Located in a sought after community offering resort style amenities pool and clubhouse, playground, tennis and basketball courts, and a dog park. Conveniently situated near I 75 for easy access to downtown Tampa, Sarasota, and the Gulf beaches, and surrounded by top rated dining and shopping.
Payment Calculator
- Principal & Interest -
- Property Tax $
- Home Insurance $
- HOA Fees $
- Monthly -
For a Fast & FREE Mortgage Pre-Approval Apply Now
Apply Now
 Apply Now
Apply NowFeatures
Building and Construction
- Covered Spaces: 0.00
- Exterior Features: Sidewalk, Sliding Doors
- Fencing: Fenced
- Flooring: Tile
- Living Area: 1784.00
- Roof: Shingle
Land Information
- Lot Features: Landscaped
Garage and Parking
- Garage Spaces: 2.00
- Open Parking Spaces: 0.00
- Parking Features: Driveway, Garage Door Opener
Eco-Communities
- Water Source: Public
Utilities
- Carport Spaces: 0.00
- Cooling: Central Air
- Heating: Central
- Pets Allowed: Yes
- Sewer: Public Sewer
- Utilities: Cable Available, Electricity Connected, Sewer Connected, Underground Utilities, Water Connected
Finance and Tax Information
- Home Owners Association Fee Includes: Pool, Maintenance Grounds, Management, Recreational Facilities
- Home Owners Association Fee: 13.00
- Insurance Expense: 0.00
- Net Operating Income: 0.00
- Other Expense: 0.00
- Tax Year: 2024
Other Features
- Appliances: Dishwasher, Electric Water Heater, Microwave, Range, Refrigerator
- Association Name: Communities First Assn Mgmt
- Association Phone: 813.333.1047
- Country: US
- Furnished: Unfurnished
- Interior Features: Ceiling Fans(s), Crown Molding, Eat-in Kitchen, High Ceilings, Kitchen/Family Room Combo, Living Room/Dining Room Combo, Open Floorplan, Primary Bedroom Main Floor, Split Bedroom, Stone Counters, Vaulted Ceiling(s), Walk-In Closet(s)
- Legal Description: BELMONT PHASE 1B LOT 13 BLOCK 2
- Levels: One
- Area Major: 33573 - Sun City Center / Ruskin
- Occupant Type: Owner
- Parcel Number: U-19-31-20-9Z6-000002-00013.0
- Zoning Code: PD
Similar Properties
Nearby Subdivisions
Belmont
Belmont North Ph 2a
Belmont North Ph 2b
Belmont North Ph 2c
Belmont Ph 1a
Belmont Ph 1b
Belmont Ph 1c
Belmont Ph 1c1 Pt Rep
Belmont South Ph 2d Paseo Al
Belmont South Ph 2e
Belmont South Ph 2f
Belmont South Phase 2d
Belmont South Phase 2f
Cypress Creek
Cypress Creek Ph 1
Cypress Creek Ph 2
Cypress Creek Ph 3
Cypress Creek Ph 4b
Cypress Creek Village A
Cypress Mill Ph 1a
Fairway Palms A Condo Bldg 7
La Paloma Village

- Broker IDX Sites Inc.
- 750.420.3943
- Toll Free: 005578193
- support@brokeridxsites.com



