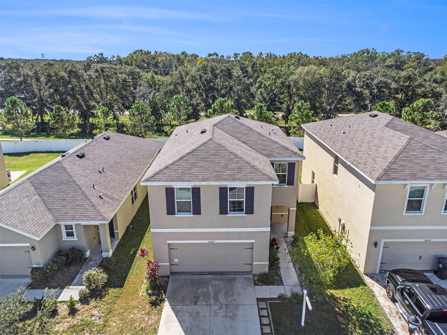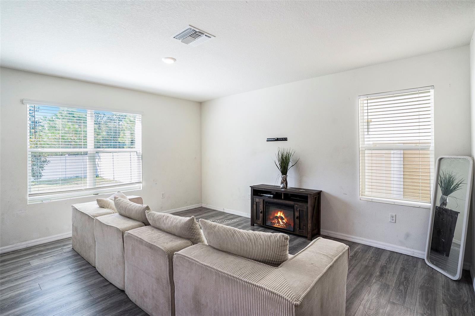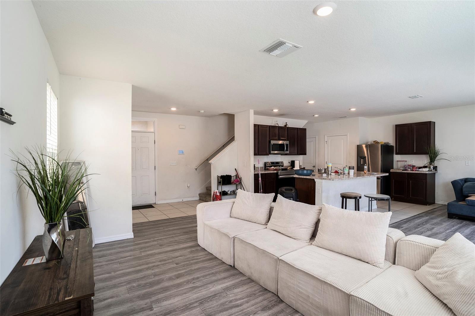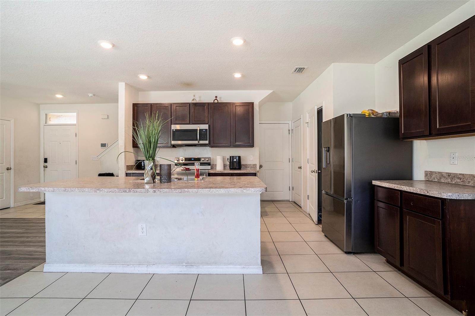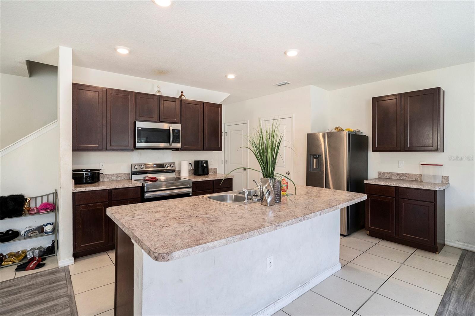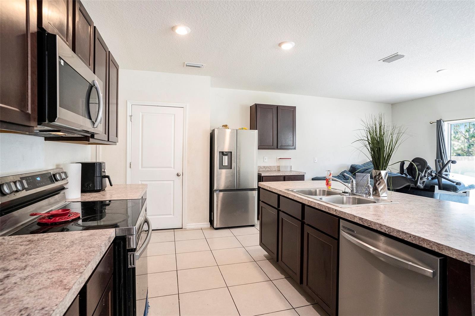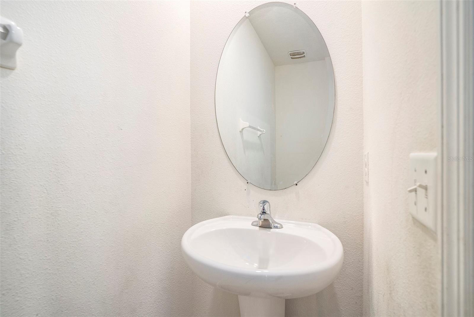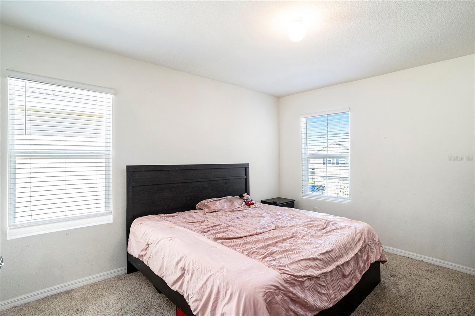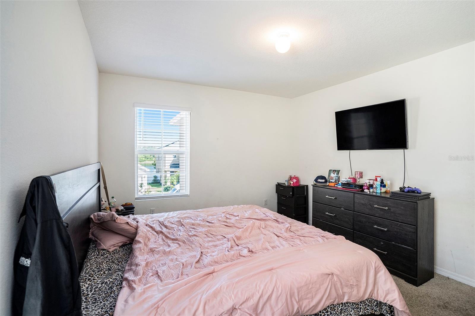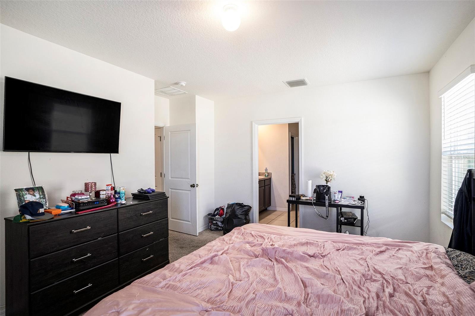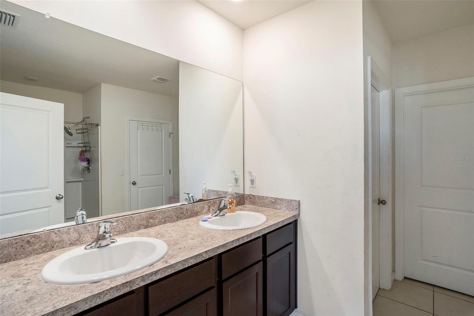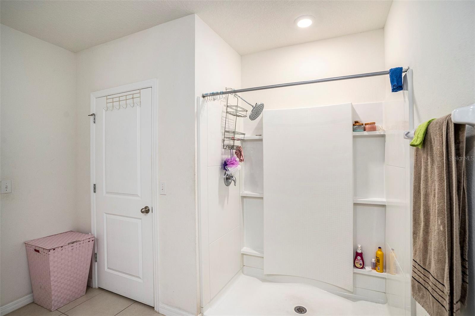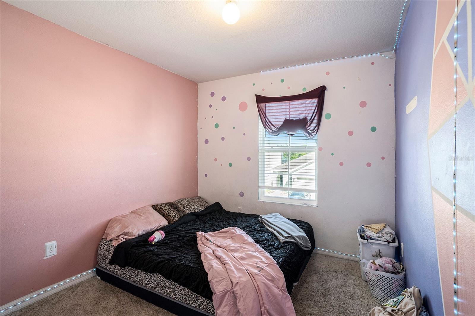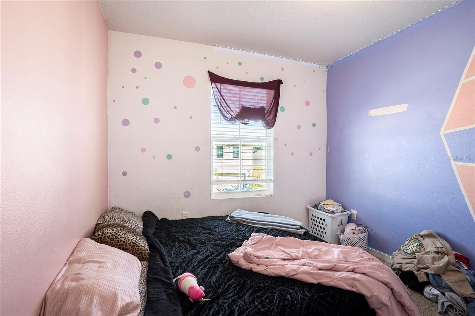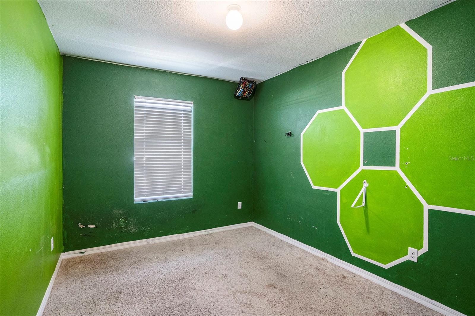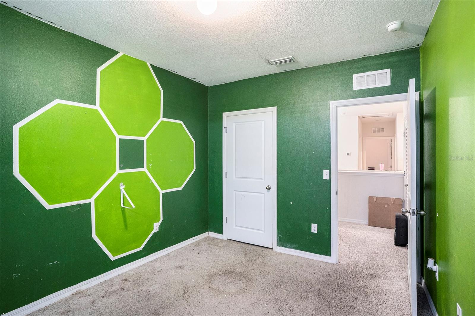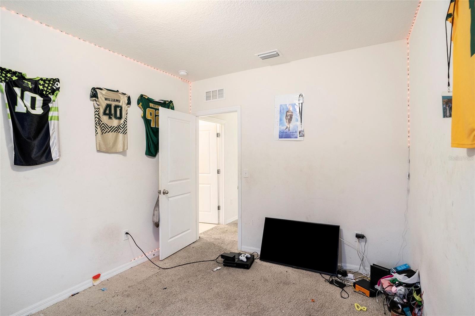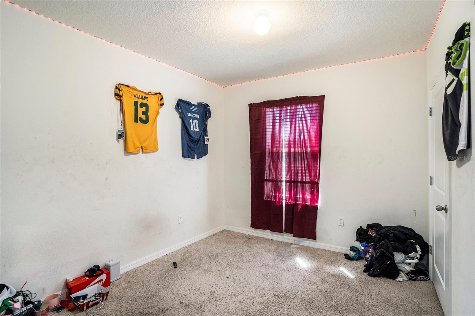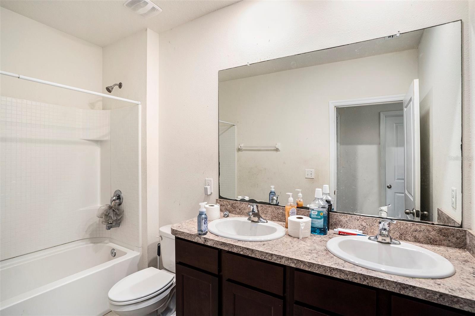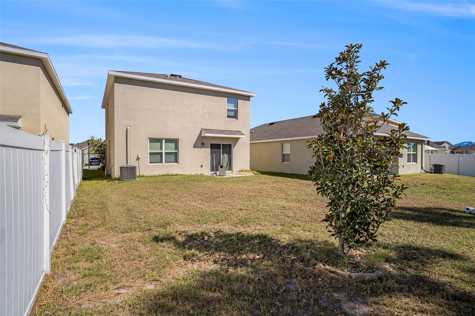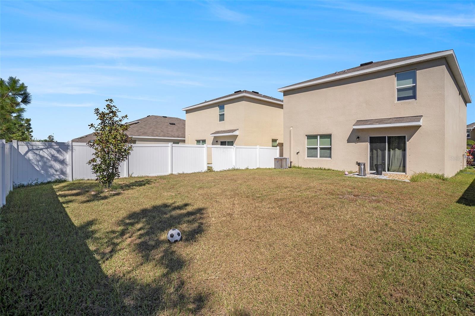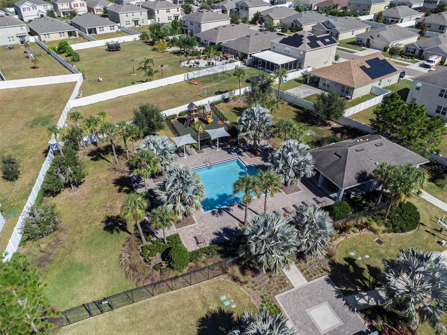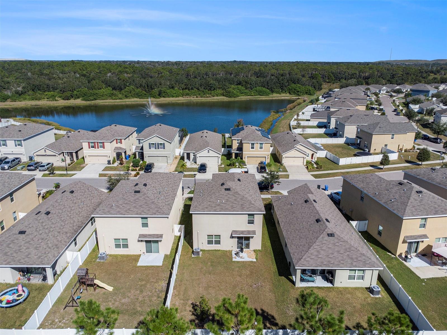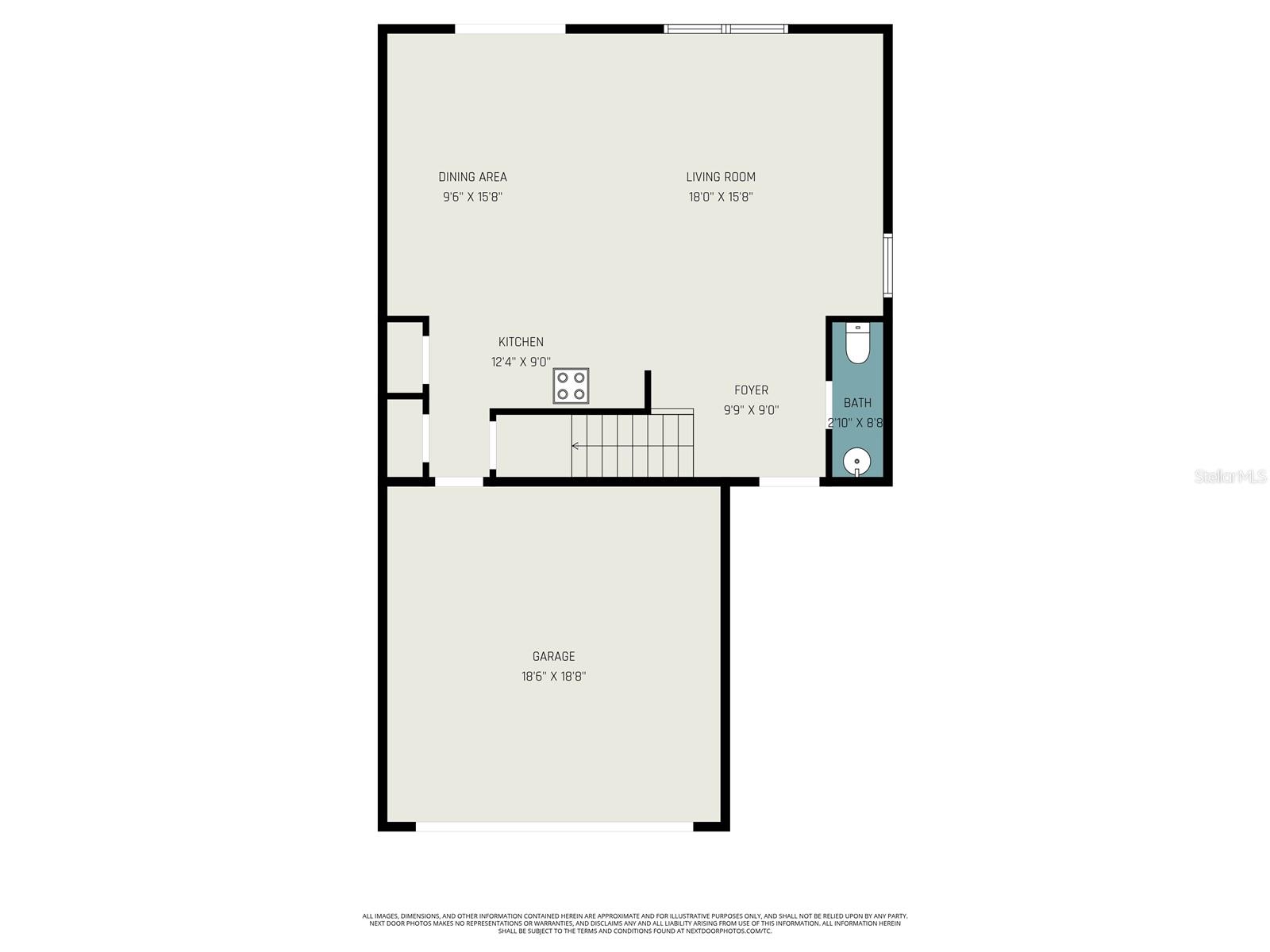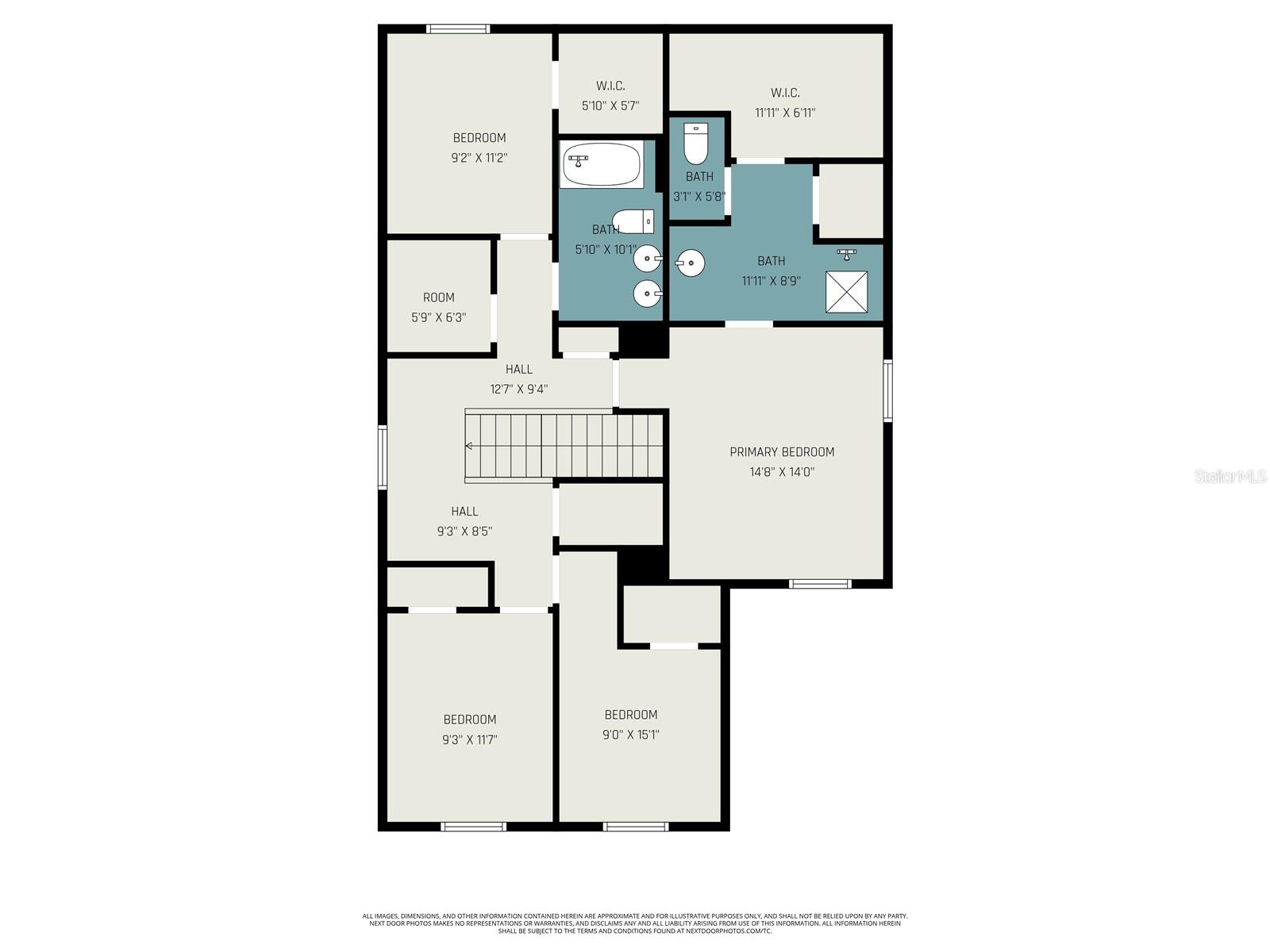10023 Merry Fawn Court, SUN CITY CENTER, FL 33573
Property Photos
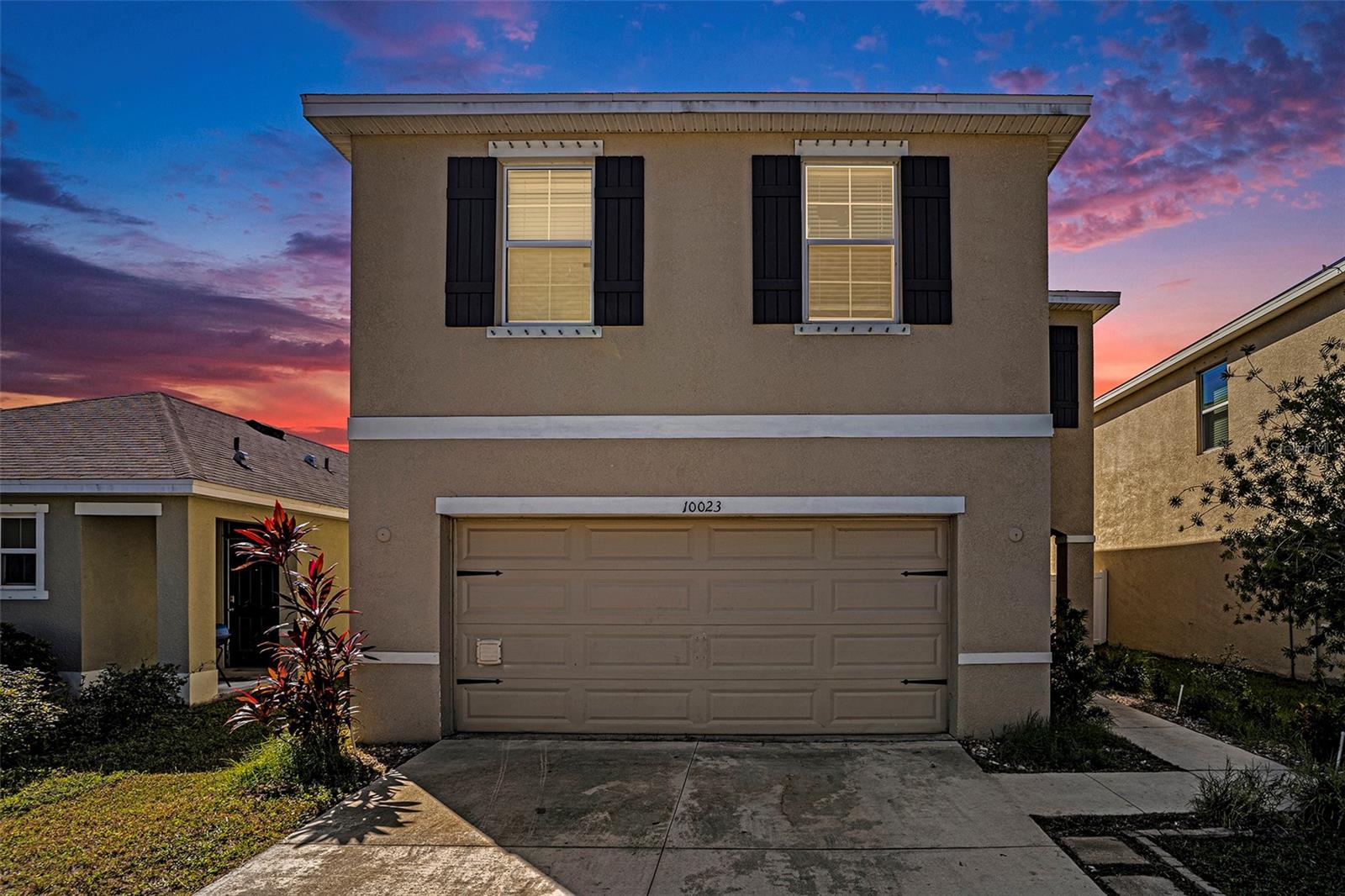
Would you like to sell your home before you purchase this one?
Priced at Only: $325,000
For more Information Call:
Address: 10023 Merry Fawn Court, SUN CITY CENTER, FL 33573
Property Location and Similar Properties
- MLS#: TB8439986 ( Residential )
- Street Address: 10023 Merry Fawn Court
- Viewed: 1
- Price: $325,000
- Price sqft: $125
- Waterfront: No
- Year Built: 2020
- Bldg sqft: 2596
- Bedrooms: 4
- Total Baths: 3
- Full Baths: 2
- 1/2 Baths: 1
- Garage / Parking Spaces: 2
- Additional Information
- Geolocation: 27.743 / -82.3419
- County: HILLSBOROUGH
- City: SUN CITY CENTER
- Zipcode: 33573
- Subdivision: Cypress Creek Ph 5c3
- Elementary School: Cypress Creek HB
- Middle School: Shields HB
- High School: Sumner High School
- Provided by: EXP REALTY LLC
- Contact: Jeffrey Borham, PA
- 866-308-7109

- DMCA Notice
-
DescriptionWelcome to The Orchids at Cypress Creek! This beautiful four bedroom, two and a half bathroom home offers comfort and privacy with no rear neighbors. Built in 2020 by D.R. Horton, this two story concrete block home (both floors no wood framing upstairs) combines modern design with everyday functionality. Downstairs, youll find an open floor plan with spacious living and dining areas featuring wood look vinyl flooring. The open kitchen is ideal for entertaining, complete with a large island for meal prep or casual dining, stainless steel appliances, and a walk in pantry. A convenient half bath is located on the main level, and sliding glass doors from the living area lead to a partially fenced backyard perfect for grilling, playing, or relaxing in your outdoor space. Upstairs, all four bedrooms and the laundry room are thoughtfully arranged. The primary suite includes a dual sink vanity, step in shower, separate water closet, and a large walk in closet. One of the additional bedrooms also has a walk in closet, while the remaining bedrooms share a full bath with a double vanity for added convenience. Residents of Cypress Creek enjoy resort style amenities, including a clubhouse, two sparkling pools, fitness stations, sport courts, dog parks, and playground. Conveniently located near Highway 301 and I 75, this home offers easy access to shopping, dining, and commuting routes. Schedule your tour today!
Payment Calculator
- Principal & Interest -
- Property Tax $
- Home Insurance $
- HOA Fees $
- Monthly -
For a Fast & FREE Mortgage Pre-Approval Apply Now
Apply Now
 Apply Now
Apply NowFeatures
Building and Construction
- Covered Spaces: 0.00
- Exterior Features: Hurricane Shutters, Lighting, Sidewalk, Sliding Doors
- Flooring: Carpet, Tile, Vinyl
- Living Area: 2078.00
- Roof: Shingle
School Information
- High School: Sumner High School
- Middle School: Shields-HB
- School Elementary: Cypress Creek-HB
Garage and Parking
- Garage Spaces: 2.00
- Open Parking Spaces: 0.00
- Parking Features: Driveway
Eco-Communities
- Water Source: Public
Utilities
- Carport Spaces: 0.00
- Cooling: Central Air
- Heating: Central
- Pets Allowed: Yes
- Sewer: Public Sewer
- Utilities: Cable Connected, Electricity Connected, Water Connected
Finance and Tax Information
- Home Owners Association Fee Includes: Pool, Recreational Facilities
- Home Owners Association Fee: 55.67
- Insurance Expense: 0.00
- Net Operating Income: 0.00
- Other Expense: 0.00
- Tax Year: 2024
Other Features
- Appliances: Dishwasher, Microwave, Range, Refrigerator
- Association Name: Excelsior Community Management
- Association Phone: 813-349-6552
- Country: US
- Interior Features: Ceiling Fans(s), Eat-in Kitchen, High Ceilings, Living Room/Dining Room Combo, Open Floorplan, PrimaryBedroom Upstairs, Walk-In Closet(s)
- Legal Description: CYPRESS CREEK PHASE 5C-3 LOT 6 BLOCK 41B
- Levels: Two
- Area Major: 33573 - Sun City Center / Ruskin
- Occupant Type: Owner
- Parcel Number: U-31-31-20-B08-00041B-00006.0
- View: Trees/Woods
- Zoning Code: PD
Nearby Subdivisions
Belmont North Ph 2a
Belmont South Ph 2d
Belmont South Ph 2d Paseo Al
Belmont South Ph 2e
Belmont South Ph 2f
Belmont South Phase 2f
Caloosa Country Club Estates
Caloosa Country Club Estates U
Club Manor
Cypress Creek Ph 4a
Cypress Creek Ph 4b
Cypress Creek Ph 5b1
Cypress Creek Ph 5c-3
Cypress Creek Ph 5c1
Cypress Creek Ph 5c2
Cypress Creek Ph 5c3
Cypress Creek Village A
Cypress Creek Village A Rev
Cypress Crk Ph 1 2 Prcl J
Cypress Crk Ph 3 4 Prcl J
Cypress Crk Prcl J Ph 3 4
Cypress Crk Prcl J Ph 7 2
Cypress Mill
Cypress Mill Ph 1a Lot 28 Bloc
Cypress Mill Ph 2
Cypress Mill Phase 1c1
Cypress Mill Phase 3
Cypress Mills
Cypressview Ph 1
Del Webbs Sun City Florida
Del Webbs Sun City Florida Un
Edinburgh Condo
Fairfield A Condo
Fairway Pointe
Gantree Sub
Greenbriar Sub
Greenbriar Sub Ph 1
Greenbriar Sub Ph 2
Huntington Condo
La Paloma Village
La Paloma Village Ph 3b Un 2
Montero Village
Not Applicable
Not On List
Sun City Center
Sun City Center Richmond Vill
Sun City Center Nottingham Vil
Sun City North Area
Sun Lakes Sub
Sun Lakes Subdivision Lot 63 B
The Preserve At La Paloma
Villa D Este
Westwood Greens A Condo
Yorkshire Sub

- Broker IDX Sites Inc.
- 750.420.3943
- Toll Free: 005578193
- support@brokeridxsites.com



