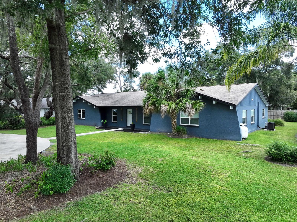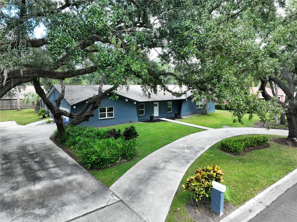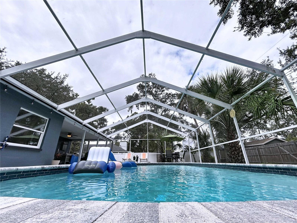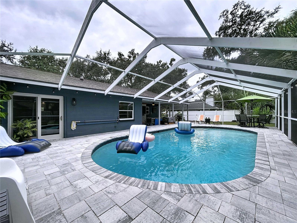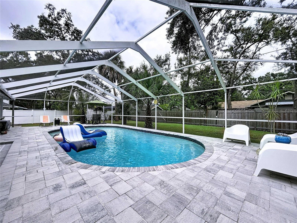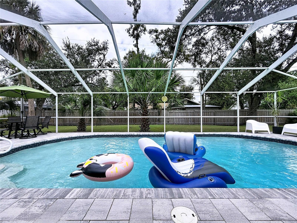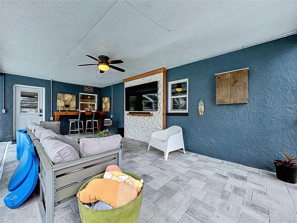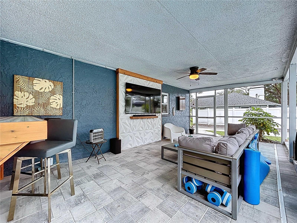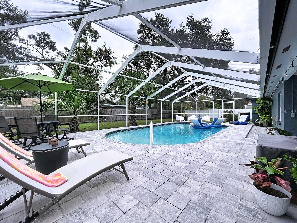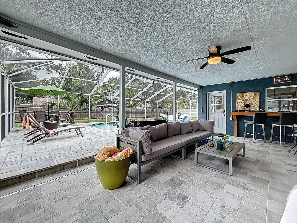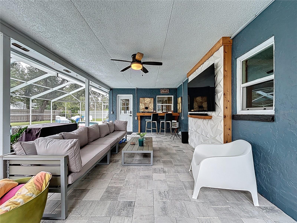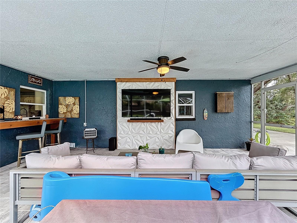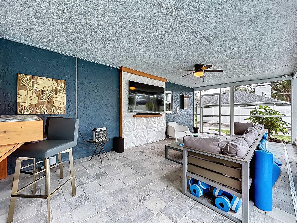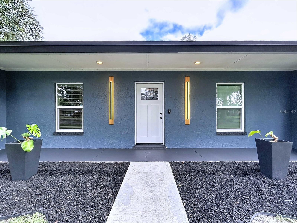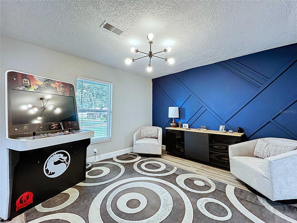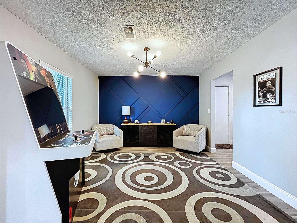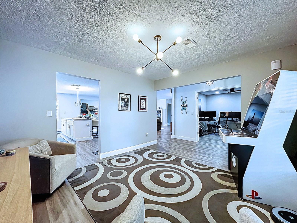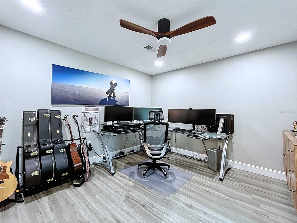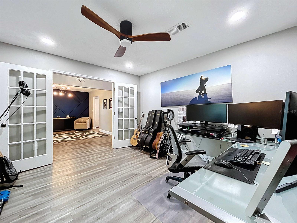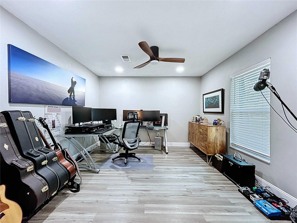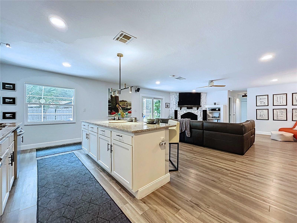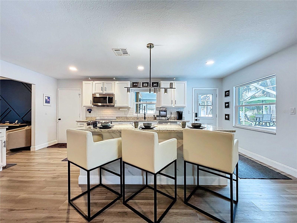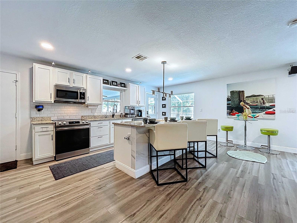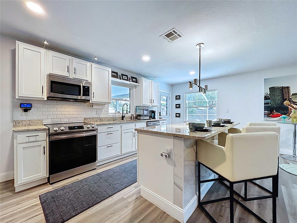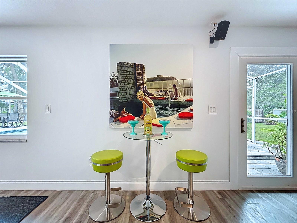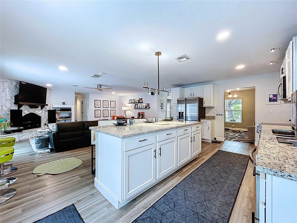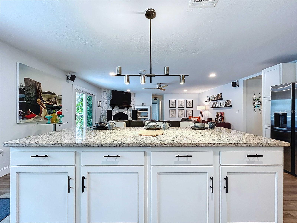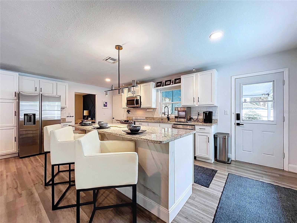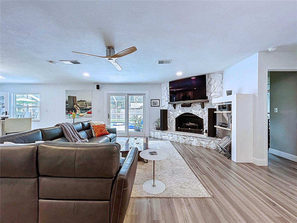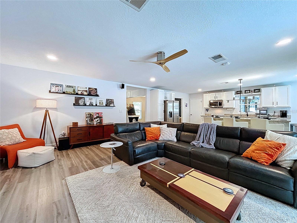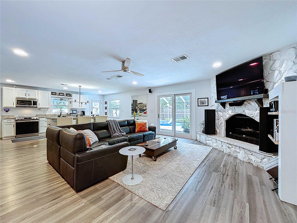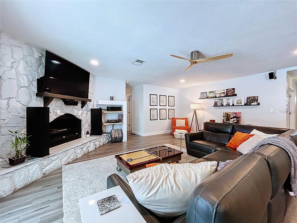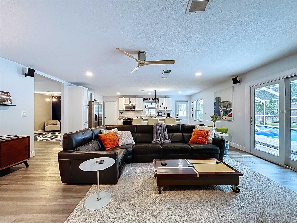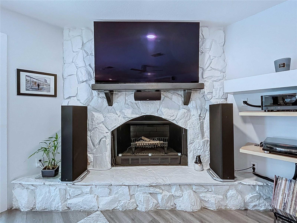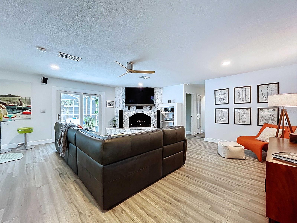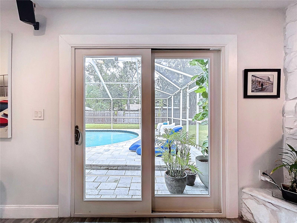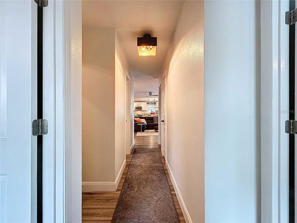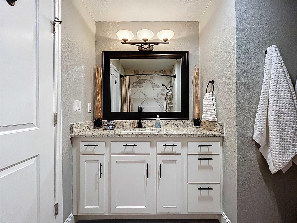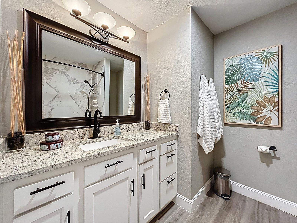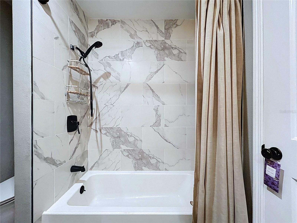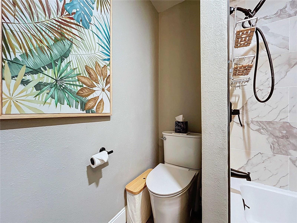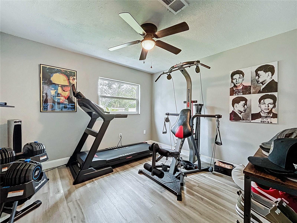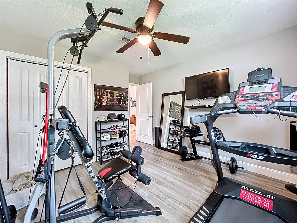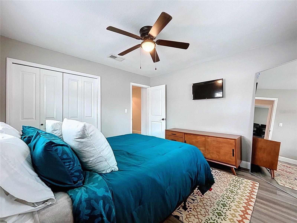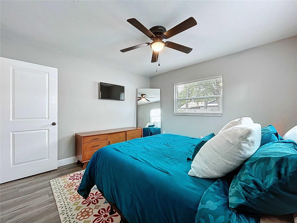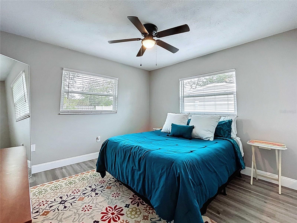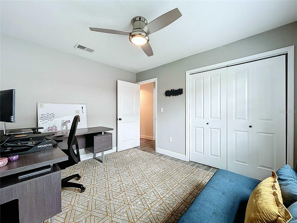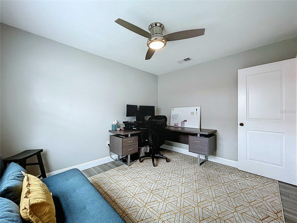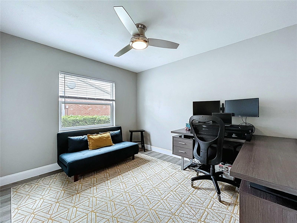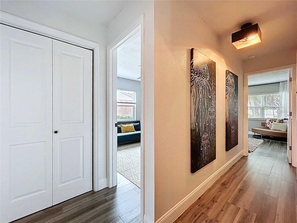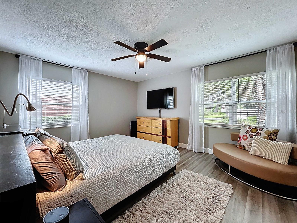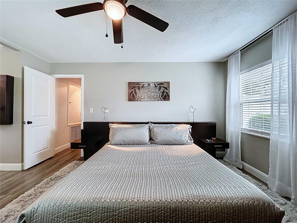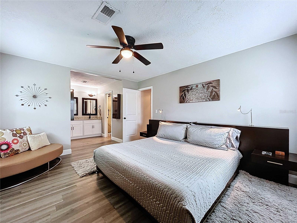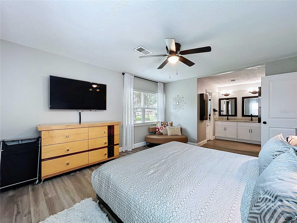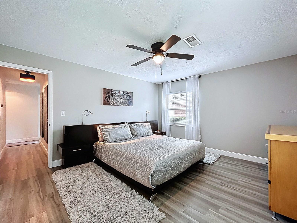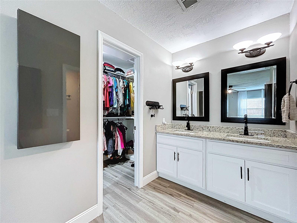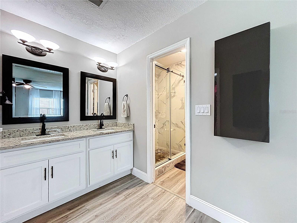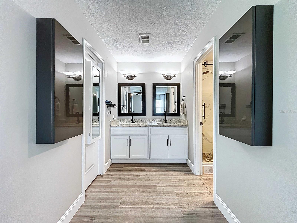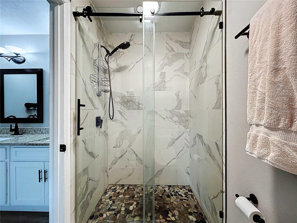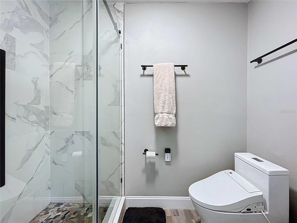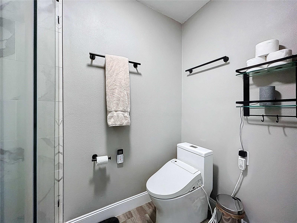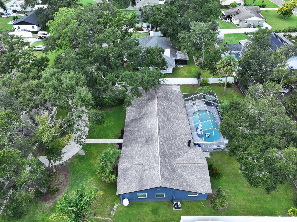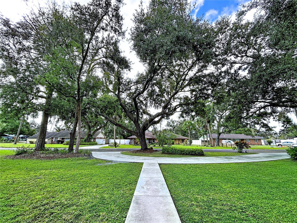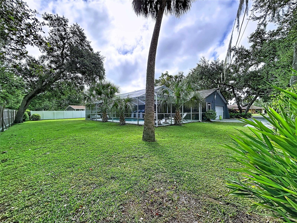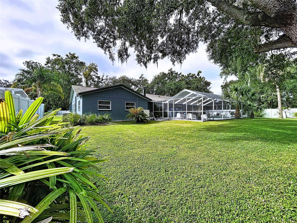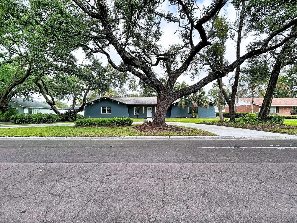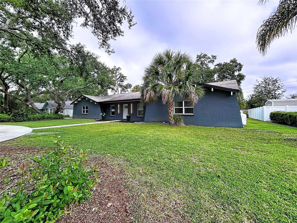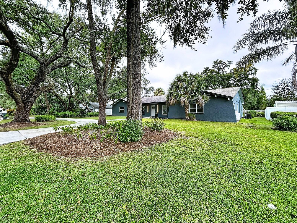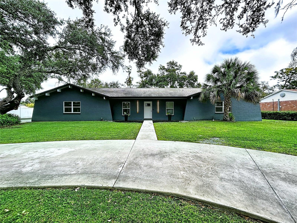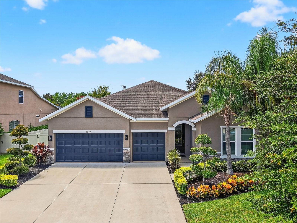1404 Big Oak Court, BRANDON, FL 33511
Property Photos
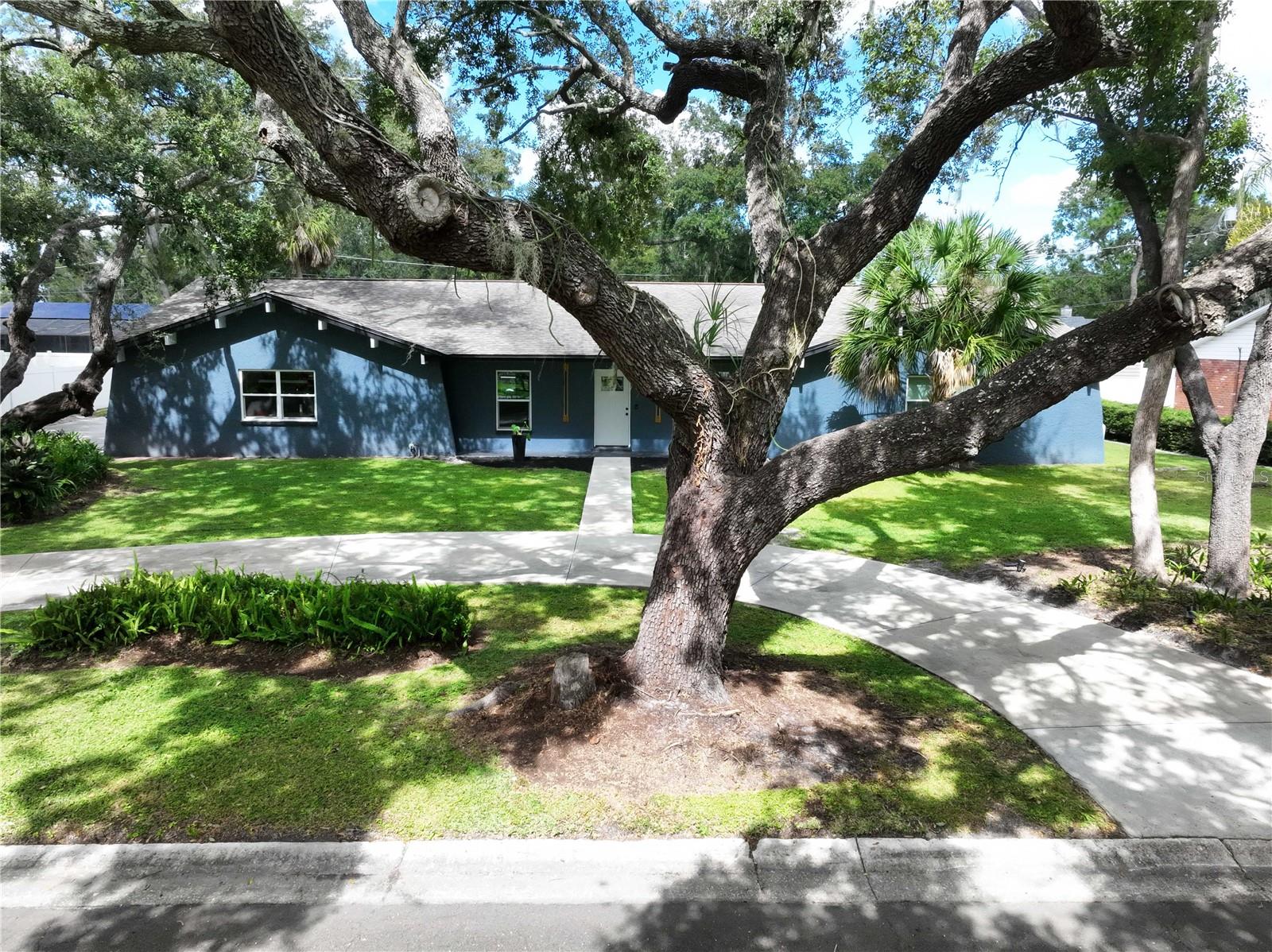
Would you like to sell your home before you purchase this one?
Priced at Only: $525,000
For more Information Call:
Address: 1404 Big Oak Court, BRANDON, FL 33511
Property Location and Similar Properties
- MLS#: TB8436508 ( Residential )
- Street Address: 1404 Big Oak Court
- Viewed: 20
- Price: $525,000
- Price sqft: $207
- Waterfront: No
- Year Built: 1973
- Bldg sqft: 2531
- Bedrooms: 4
- Total Baths: 2
- Full Baths: 2
- Garage / Parking Spaces: 2
- Days On Market: 24
- Additional Information
- Geolocation: 27.8953 / -82.3002
- County: HILLSBOROUGH
- City: BRANDON
- Zipcode: 33511
- Subdivision: Countryside Manor Sub
- Elementary School: Symmes HB
- Middle School: Giunta Middle HB
- High School: Riverview HB
- Provided by: COLDWELL BANKER REALTY
- Contact: Miriam Kelly
- 813-685-7755

- DMCA Notice
-
DescriptionOut of town buyer changed their mind. Their loss your opportunity! Welcome to 1404 Big Oak Court in Brandon, Florida! This modern mid century home has everything you need to enjoy the Florida lifestyle. Drive up to a circular driveway and step into the foyer, which boasts higher than average ceilings for this style of home. One side of the foyer leads to a space that can be used as a formal dining room or bonus room, while the other side, through French doors, opens to a den or additional bonus area. The foyer flows into an open floor plan featuring a modern kitchen with an oversized granite island, stainless steel upgraded appliances, modern light fixtures, ample cabinet space, and plenty of natural light, and has Reverse Osmosis water treatment. The kitchen overlooks the spacious great room, complete with a stone fireplace, updated sliding glass doors, and windows. The bedrooms are located on the opposite side of the house, with the primary suite in its own private wing. The primary bedroom offers a walk in closet, a walk in shower, a double vanity, and a separate shower and toilet area equipped with a bidet. There are three additional bedrooms and a second full bathroom with a shower and tub. This home has been fully remodeled, including a new HVAC system, updated electrical panel, updated plumbing, resurfaced pool interior, new pool pump, and pavers around the pool deck. Live the Florida lifestyle in your outdoor living space on your well designed lanai with that beachy vibe. This outdoor space has plenty of room for pool parties. The property is surrounded by mature landscaping, providing shade and charm, and features a circular driveway, an extra parking pad, and a two car garage. Every corner of this home has been cared for with love! And the location couldnt be betterjust minutes from shopping, restaurants, the airport, and beaches. This dream home is ready and waiting for you!
Payment Calculator
- Principal & Interest -
- Property Tax $
- Home Insurance $
- HOA Fees $
- Monthly -
For a Fast & FREE Mortgage Pre-Approval Apply Now
Apply Now
 Apply Now
Apply NowFeatures
Building and Construction
- Covered Spaces: 0.00
- Exterior Features: Private Mailbox
- Flooring: Hardwood
- Living Area: 2112.00
- Roof: Shingle
School Information
- High School: Riverview-HB
- Middle School: Giunta Middle-HB
- School Elementary: Symmes-HB
Garage and Parking
- Garage Spaces: 2.00
- Open Parking Spaces: 0.00
Eco-Communities
- Pool Features: Lighting, Screen Enclosure
- Water Source: Public
Utilities
- Carport Spaces: 0.00
- Cooling: Central Air
- Heating: Central
- Sewer: Public Sewer
- Utilities: Cable Available, Cable Connected, Electricity Available, Electricity Connected, Public, Water Available, Water Connected
Finance and Tax Information
- Home Owners Association Fee: 0.00
- Insurance Expense: 0.00
- Net Operating Income: 0.00
- Other Expense: 0.00
- Tax Year: 2024
Other Features
- Appliances: Dishwasher, Disposal, Dryer, Electric Water Heater, Exhaust Fan, Microwave, Range Hood, Refrigerator, Washer
- Country: US
- Interior Features: Kitchen/Family Room Combo, Open Floorplan, Primary Bedroom Main Floor, Smart Home
- Legal Description: COUNTRYSIDE MANOR SUBDIVISION LOT 23 BLOCK 2
- Levels: One
- Area Major: 33511 - Brandon
- Occupant Type: Owner
- Parcel Number: U-03-30-20-2ME-000002-00023.0
- Possession: Negotiable
- Views: 20
- Zoning Code: RSC-3
Similar Properties
Nearby Subdivisions
216 Heather Lakes
9vb Brandon Pointe Phase 3 Pa
9vb | Brandon Pointe Phase 3 P
Alafia Estates
Alafia Estates Unit A
Alafia Preserve
Barrington Oaks
Barrington Oaks East
Bloomingdale
Bloomingdale Sec C
Bloomingdale Sec E
Bloomingdale Sec F
Bloomingdale Sec F Unit 1
Bloomingdale Sec H
Bloomingdale Section C
Bloomingdale Section I
Bloomingdale Trails
Bloomingdale Village Ph I Sub
Brandon Lake Park
Brandon Pointe Ph 3 Prcl
Brandon Pointe Phase 4 Parcel
Brandon Tradewinds
Brandon Tradewinds Add
Brentwood Hills Tr C
Brentwood Hills Trct F Un 1
Brooker Rdg
Brooker Reserve
Brooker Ridge
Brookwood Sub
Burlington Heights
Cedar Grove
Colonial Oaks
Countryside Manor Sub
Four Winds Estates
Four Winds Estates Unit 5
Gallery Gardens 4b Add
Glen Oaks South
Heather Lakes
Heather Lakes Area
Heather Lakes Unit Xii
Hickory Creek
Hickory Creek 2nd Add
Hickory Hammock
Hickory Highlands
Hickory Lakes Ph 1
Hidden Lakes
Hidden Reserve
Highland Ridge
Hillside
Hollington Oaks
Montclair Meadow 3rd
Oak Mont
Oak Mont Woods
Peppermill At Providence Lakes
Peppermill Iii At Providence L
Plantation Estates
Plantation Estates Unit 4
Providence Lakes
Providence Lakes Prcl Mf Pha
Providence Lakes Prcl N Phas
Providence Lakes Prcl P
River Rapids Sub
Riverwoods Hammock
Royal Crest Estates
Sanctuary/john Moore Road
Sanctuaryjohn Moore Road
South Ridge Ph 1 Ph
South Ridge Ph 3
Southwood Hills
Sterling Ranch
Sterling Ranch Unit 2
Stonewood Sub
Tanglewood
The Enclave At Oak Grove
Unplatted
Watermill At Providence Lakes

- Broker IDX Sites Inc.
- 750.420.3943
- Toll Free: 005578193
- support@brokeridxsites.com



