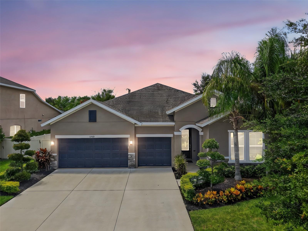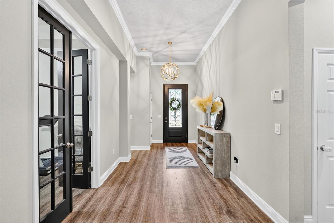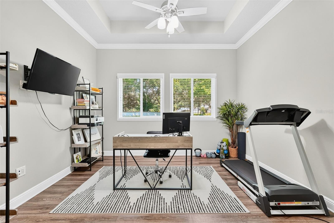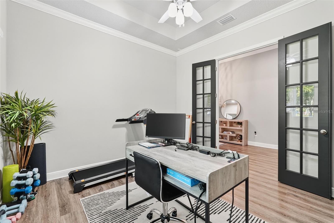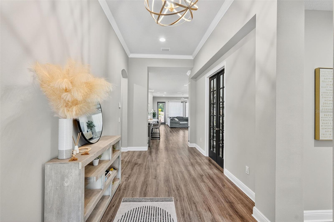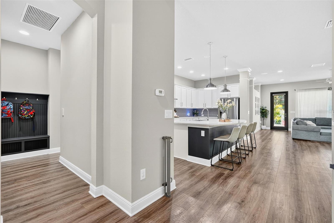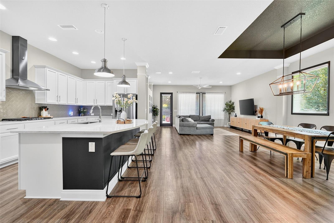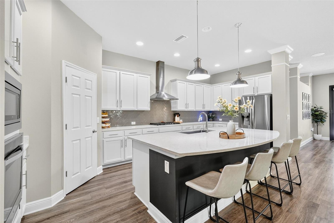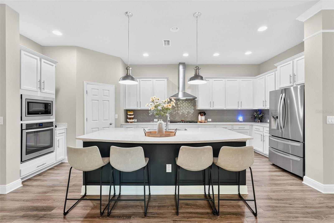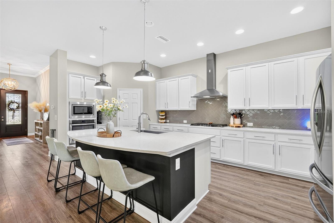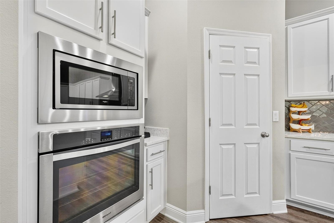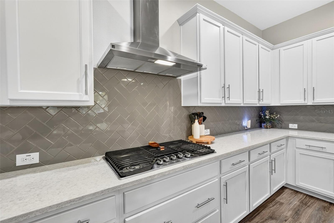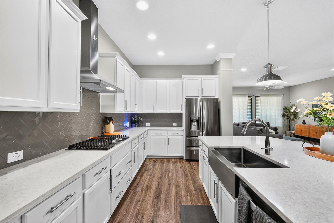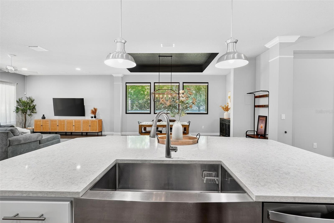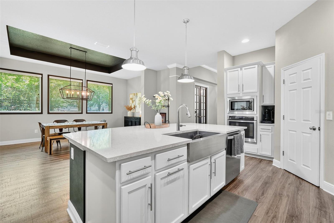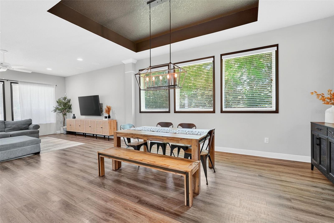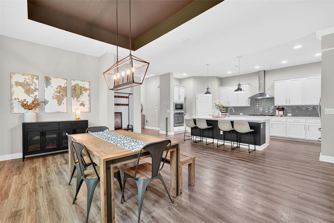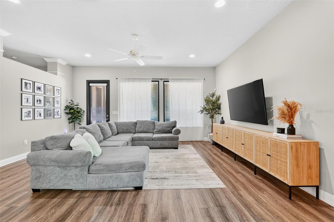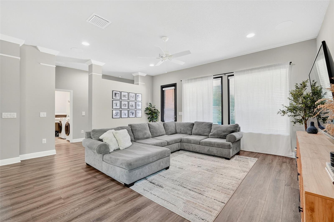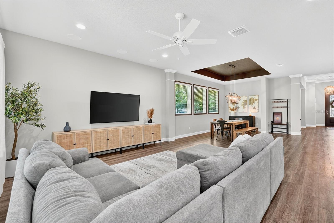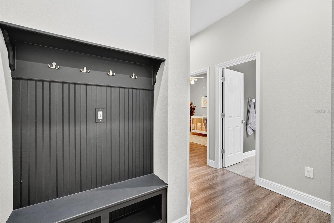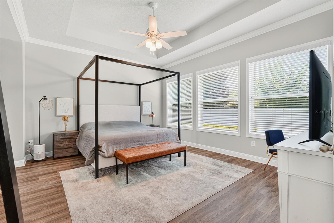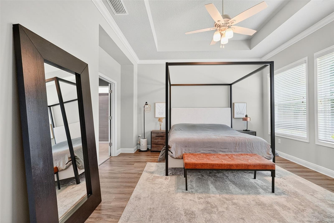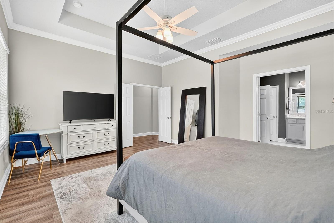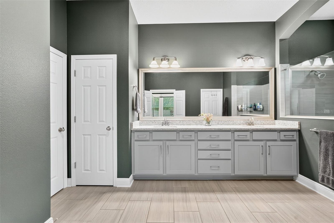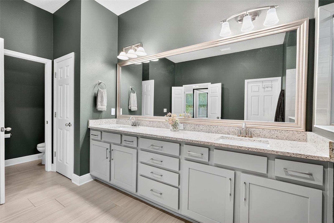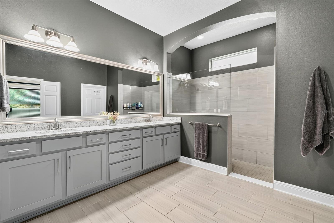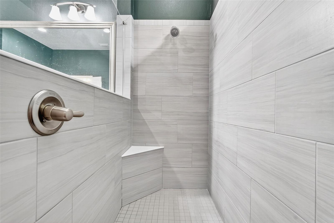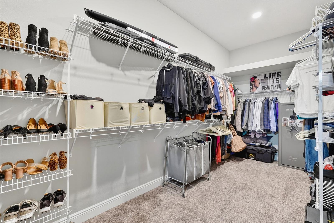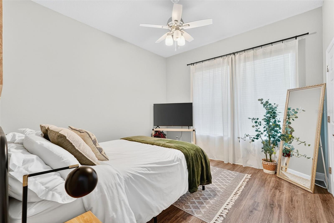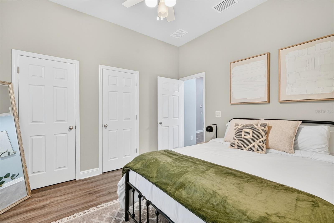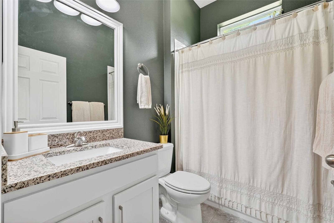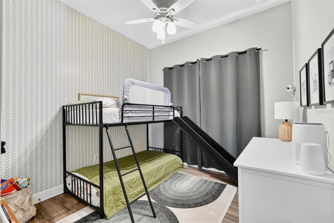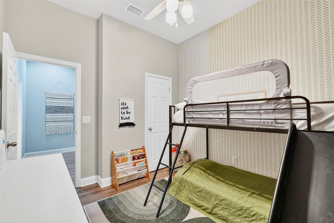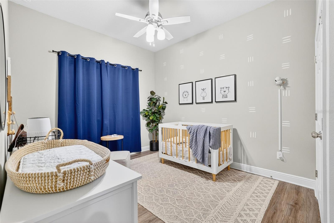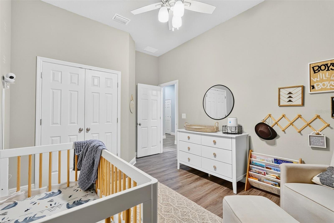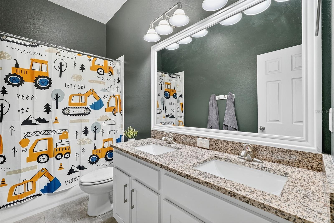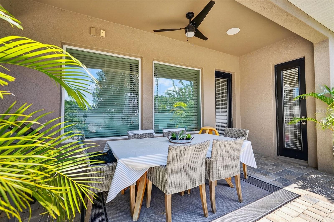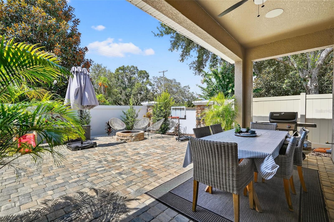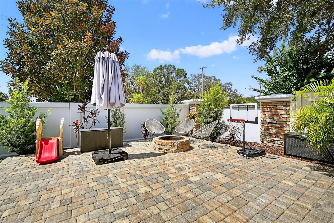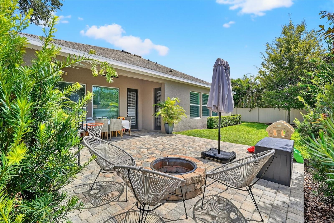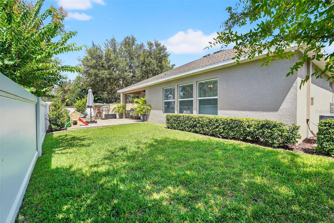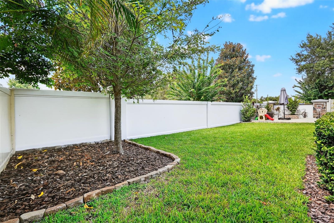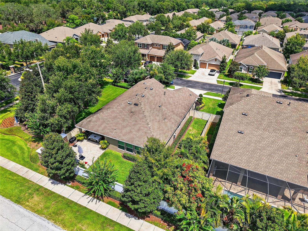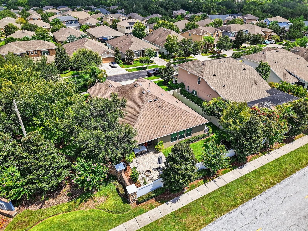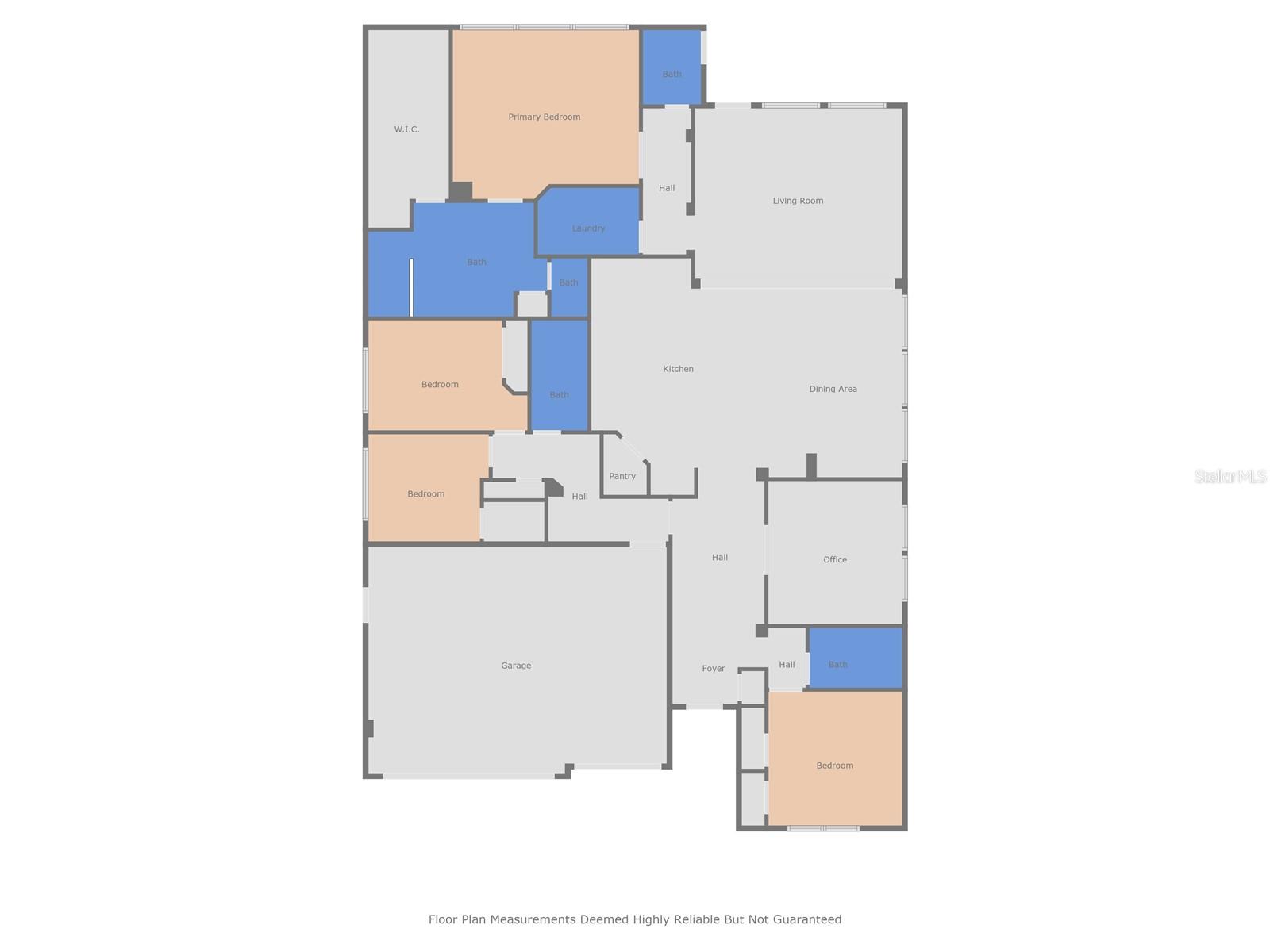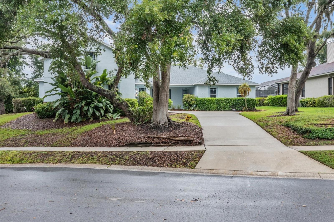1207 Cadence Court, BRANDON, FL 33511
Property Photos
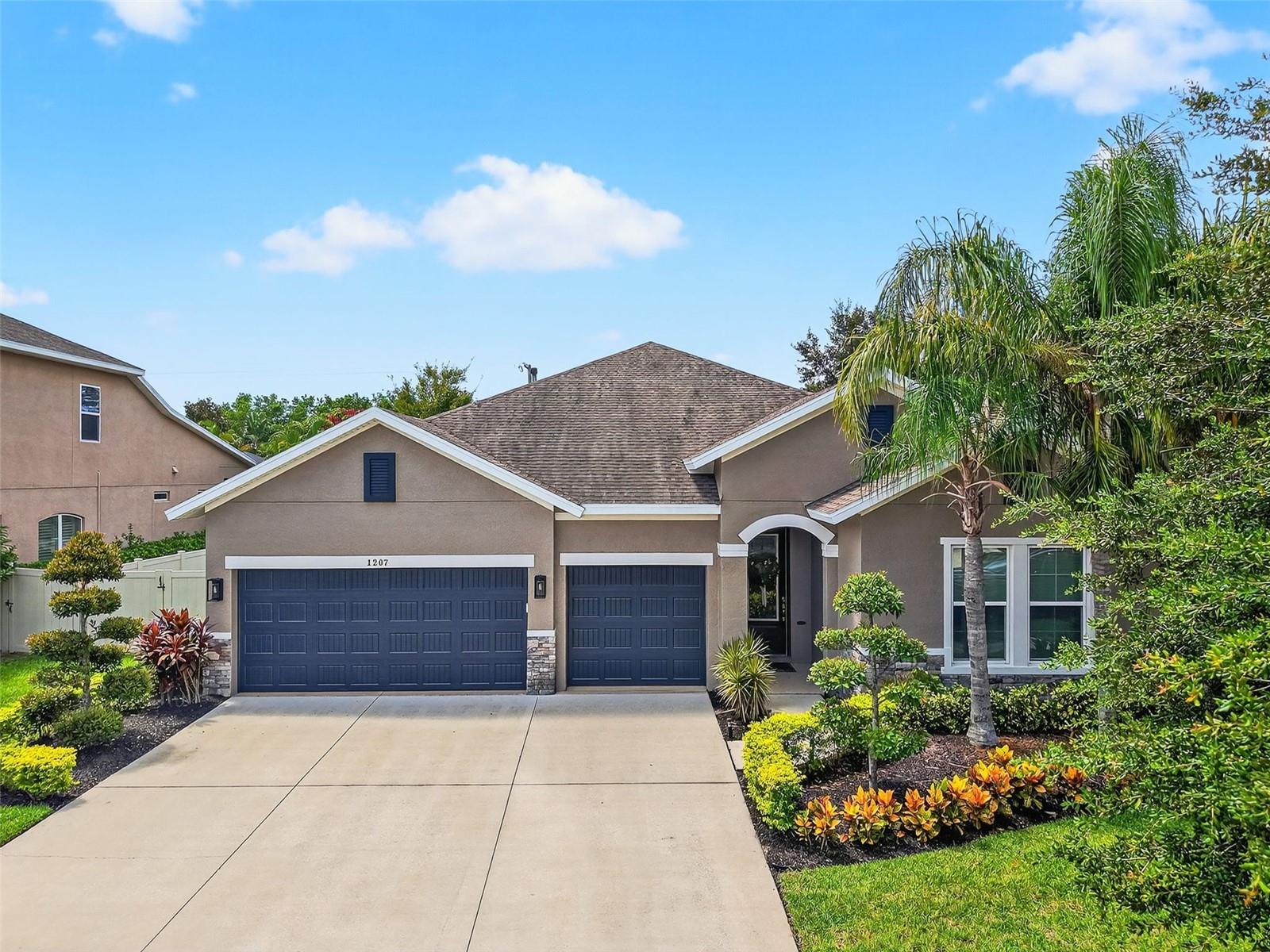
Would you like to sell your home before you purchase this one?
Priced at Only: $575,000
For more Information Call:
Address: 1207 Cadence Court, BRANDON, FL 33511
Property Location and Similar Properties
- MLS#: TB8416673 ( Residential )
- Street Address: 1207 Cadence Court
- Viewed: 37
- Price: $575,000
- Price sqft: $164
- Waterfront: No
- Year Built: 2016
- Bldg sqft: 3505
- Bedrooms: 4
- Total Baths: 4
- Full Baths: 3
- 1/2 Baths: 1
- Garage / Parking Spaces: 3
- Days On Market: 53
- Additional Information
- Geolocation: 27.9085 / -82.2642
- County: HILLSBOROUGH
- City: BRANDON
- Zipcode: 33511
- Subdivision: Brooker Reserve
- Elementary School: Brooker HB
- Middle School: Burns HB
- High School: Bloomingdale HB
- Provided by: EXP REALTY LLC
- Contact: Jeffrey Borham, PA
- 866-308-7109

- DMCA Notice
-
DescriptionWelcome to this beautifully maintained 4 bedroom, 3.5 bathroom home with a dedicated office in the sought after gated community of Brooker Reserve in Brandon. From the moment you arrive, youll be greeted by a freshly painted exterior, lush landscaping, and a spacious three car garage. Inside, nearly 2,800 square feet of living space features wood look waterproof laminate flooring, double paned windows, and soaring ceilings that fill the home with light and a sense of openness. The thoughtful split floor plan offers both privacy and functionality. To the right of the foyer, a bonus room/office provides a quiet space for work or hobbies. The heart of the home is the expansive, open concept living and dining area that seamlessly flows into the chefs kitchen. Here, youll find a large island perfect for prep or casual dining, stainless steel appliances including a gas range with stainless hood, quartz countertops, a farmhouse sink, walk in pantry, stunning backsplash, and abundant cabinetry for storage. The spacious primary suite features crown molding, a ceiling fan, and high ceilings, creating a retreat like atmosphere. Its private ensuite bath offers a double sink vanity, walk in tiled shower with glass wall, separate water closet, and a large walk in closet with built in organizers. A front bedroom with double closets has access to a semi private bathroom, while the other two bedrooms share a well appointed full bath with a double sink vanity. Outdoor living is a highlight of this home. Step onto the paved lanai with a covered dining area, ceiling fan, and gas hookup ready for your outdoor kitchen. A grassy yard, fire pit, and full fencing create the perfect setting for entertaining or simply enjoying Floridas year round sunshine. All of this is conveniently located close to top rated schools, shopping centers, and dining options, offering both the comforts of home and the benefits of a prime Brandon location. Schedule your showing today!
Payment Calculator
- Principal & Interest -
- Property Tax $
- Home Insurance $
- HOA Fees $
- Monthly -
For a Fast & FREE Mortgage Pre-Approval Apply Now
Apply Now
 Apply Now
Apply NowFeatures
Building and Construction
- Covered Spaces: 0.00
- Exterior Features: Lighting, Sidewalk
- Fencing: Fenced, Vinyl
- Flooring: Laminate, Tile
- Living Area: 2786.00
- Roof: Shingle
School Information
- High School: Bloomingdale-HB
- Middle School: Burns-HB
- School Elementary: Brooker-HB
Garage and Parking
- Garage Spaces: 3.00
- Open Parking Spaces: 0.00
- Parking Features: Driveway
Eco-Communities
- Water Source: Public
Utilities
- Carport Spaces: 0.00
- Cooling: Central Air
- Heating: Central
- Pets Allowed: Yes
- Sewer: Public Sewer
- Utilities: Cable Connected, Electricity Connected, Water Connected
Finance and Tax Information
- Home Owners Association Fee: 466.00
- Insurance Expense: 0.00
- Net Operating Income: 0.00
- Other Expense: 0.00
- Tax Year: 2024
Other Features
- Appliances: Dishwasher, Disposal, Dryer, Gas Water Heater, Microwave, Range, Range Hood, Refrigerator, Tankless Water Heater, Washer
- Association Name: Artemis Team
- Association Phone: (813) 381-5435
- Country: US
- Interior Features: Ceiling Fans(s), Crown Molding, Eat-in Kitchen, High Ceilings, Living Room/Dining Room Combo, Open Floorplan, Split Bedroom, Stone Counters, Tray Ceiling(s), Walk-In Closet(s), Window Treatments
- Legal Description: BROOKER RESERVE LOT 77
- Levels: One
- Area Major: 33511 - Brandon
- Occupant Type: Owner
- Parcel Number: U-36-29-20-9VN-000000-00077.0
- Views: 37
- Zoning Code: PD
Similar Properties
Nearby Subdivisions
216 Heather Lakes
2ng Sterling Ranch
9vb Brandon Pointe Phase 3 Pa
Alafia Estates Unit A
Alafia Preserve
Barrington Oaks
Barrington Oaks East
Bloomingdale
Bloomingdale Sec C
Bloomingdale Sec D
Bloomingdale Sec E
Bloomingdale Sec F
Bloomingdale Sec F Unit 1
Bloomingdale Sec H
Bloomingdale Section C
Bloomingdale Trails
Bloomingdale Village Ph 2
Brandon Lake Park
Brandon Oaks Sub
Brandon Pointe
Brandon Pointe Ph 3 Prcl
Brandon Pointe Phase 4 Parcel
Brandon Pointe Prcl 114
Brandon Tradewinds
Brandon Tradewinds Add
Brentwood Hills Tr C
Brentwood Hills Trct F Un 1
Brooker Rdg
Brooker Reserve
Brooker Ridge
Brookwood Sub
Burlington Heights
Camelot Woods
Cedar Grove
Colonial Oaks
Countryside Manor Sub
Four Winds Estates
Heather Lakes
Heather Lakes Area
Heather Lakes Unit 20 Ph I
Heather Lakes Unit Xii
Heather Lakes Unit Xxxv
Hickory Creek
Hickory Creek 2nd Add
Hickory Hammock
Hickory Highlands
Hickory Lakes Ph 1
Hickory Ridge
Hickory Ridge Unit 2
Hidden Forest
Hidden Lakes
Hidden Reserve
Highland Ridge
Highland Ridge Unit 1
Hillside
Hunter Place
Indian Hills
Marphil Manor
Montclair Meadow 3rd
Montclair Meadow 3rd Unit
Oak Mont
Oak Mont Unit 09
Peppermill At Providence Lakes
Peppermill Iii At Providence L
Providence Lakes
Providence Lakes Prcl Mf Pha
Providence Lakes Prcl N Phas
Providence Lakes Unit 111 Phas
Replat Of Bellefonte
River Rapids Sub
Riverwoods Hammock
Rolling Meadows
Royal Crest Estates
South Ridge Ph 1 Ph
South Ridge Ph 1 & Ph
South Ridge Ph 3
Southwood Hills
Sterling Ranch
Sterling Ranch Unit 14
Sterling Ranch Unts 7 8 9
Stonewood Sub
Tanglewood
Unplatted
Van Sant Sub
Watermill At Providence Lakes

- Broker IDX Sites Inc.
- 750.420.3943
- Toll Free: 005578193
- support@brokeridxsites.com



