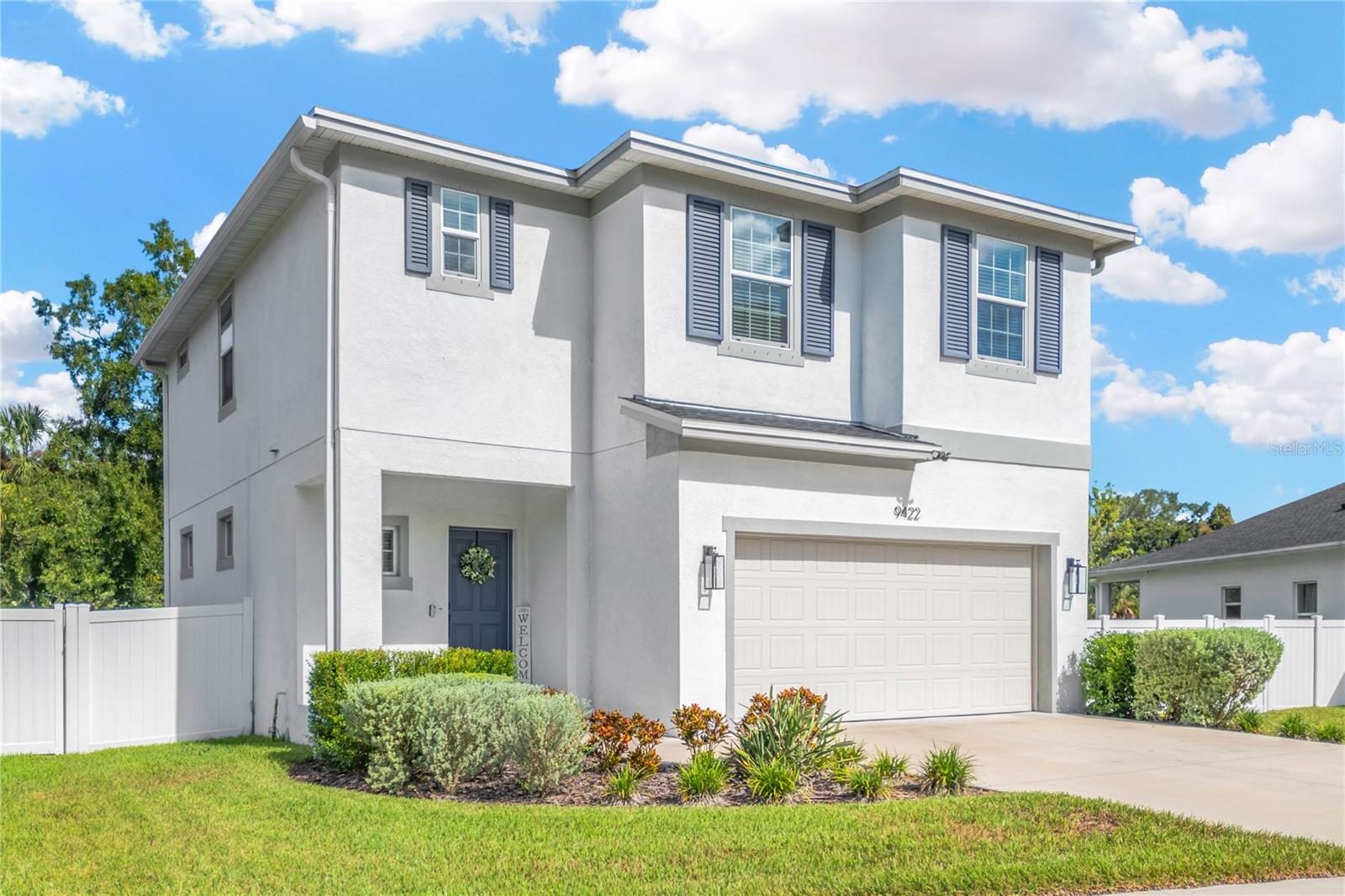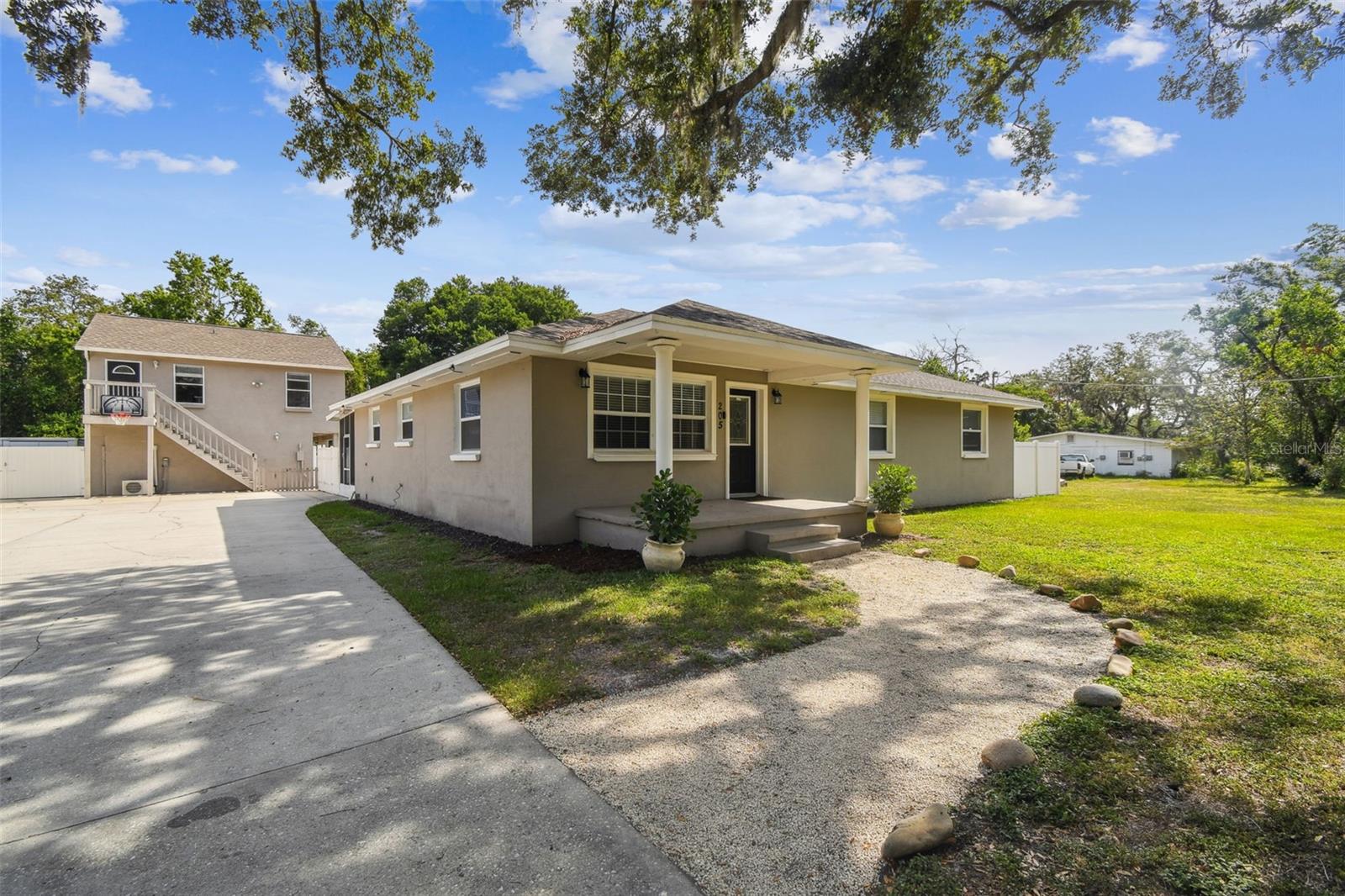9422 Rome Circle, TAMPA, FL 33612
Property Photos

Would you like to sell your home before you purchase this one?
Priced at Only: $574,990
For more Information Call:
Address: 9422 Rome Circle, TAMPA, FL 33612
Property Location and Similar Properties
- MLS#: TB8432379 ( Residential )
- Street Address: 9422 Rome Circle
- Viewed: 17
- Price: $574,990
- Price sqft: $235
- Waterfront: No
- Year Built: 2023
- Bldg sqft: 2448
- Bedrooms: 4
- Total Baths: 3
- Full Baths: 2
- 1/2 Baths: 1
- Garage / Parking Spaces: 2
- Days On Market: 9
- Additional Information
- Geolocation: 28.0367 / -82.4746
- County: HILLSBOROUGH
- City: TAMPA
- Zipcode: 33612
- Subdivision: Tampas North Side Country Club
- Provided by: PINEYWOODS REALTY LLC
- Contact: Corrine Himelright, LLC
- 813-225-1890

- DMCA Notice
-
DescriptionGet ready to FALL IN LOVE!! Experience modern living at its finest in this sleek 4 bedroom, 2.5 bathroom home nestled in the Forest Hills area of Tampa. Built in 2023, this move in ready home boasts contemporary design and upscale finishes throughout its 1868 square feet of living space. Sophisticated Open Layout: Designed for todays lifestyle, the open floor plan features soaring ceilings, expansive windows, and beautiful views of conservation, filling the space with natural light and a sense of serenity. The spacious living room is the perfect place for hanging out and making great memories with family and friends. Gourmet Kitchen: A chefs dream with shaker style cabinets, polished granite countertops, premium stainless steel appliances, and a walk in pantry. The oversized island doubles as a stylish centerpiece and a functional gathering space. The custom kitchen nook with built in bench seating provides tons of storage and is a tranquil setting for both busy weekday meals, or relaxed holidays. The downstairs half bathroom provides convenience and privacy for guests and residents alike. Elegant Owners Suite: The spacious master retreat offers a spa inspired en suite bathroom with dual vanities, gorgeous oversized and stylish shower exuding luxury, and practicality and two custom walk in closets. Designer Finishes: Sleek modern plank tile flows seamlessly through the main living areas. Outdoor Oasis: Whether you're firing up the grill for a summer barbecue or unwinding with loved ones under the stars, the outdoor space offers unparalleled comfort and beauty. Step onto the charming back porch and you'll discover a relaxing spot to savor morning coffee and relish the nature surrounding you. The spacious back patio is an ideal location for your outdoor grill and to enjoy living the Florida lifestyle with family and friends. The expansive, premier lot has an abundance of space and a sensational outdoor view of the conservation area. The fully fenced backyard opens to mature trees and lush wooded conservation, creating a private haven for entertaining or unwinding in style. Tons of space to add a pool! Extra Bonus This home is situated in a NO FLOOD ZONE, NO CDD and NO HOA. Prime Location: Conveniently located near vibrant shopping and dining spots, with quick access to Busch Blvd, I 275, this home provides easy connections to Tampa and St. Petersburg. This contemporary gem perfectly blends style, function, and locationready to welcome you home. Dont waitschedule your showing today before its gone!
Payment Calculator
- Principal & Interest -
- Property Tax $
- Home Insurance $
- HOA Fees $
- Monthly -
For a Fast & FREE Mortgage Pre-Approval Apply Now
Apply Now
 Apply Now
Apply NowFeatures
Building and Construction
- Builder Model: Elaine
- Builder Name: Domain Homes
- Covered Spaces: 0.00
- Exterior Features: Hurricane Shutters, Private Mailbox, Rain Gutters
- Flooring: Carpet, Ceramic Tile
- Living Area: 1868.00
- Roof: Shingle
Land Information
- Lot Features: Conservation Area, Sidewalk, Paved
Garage and Parking
- Garage Spaces: 2.00
- Open Parking Spaces: 0.00
Eco-Communities
- Water Source: Public
Utilities
- Carport Spaces: 0.00
- Cooling: Central Air
- Heating: Central
- Sewer: Public Sewer
- Utilities: Electricity Connected, Public, Water Connected
Finance and Tax Information
- Home Owners Association Fee: 0.00
- Insurance Expense: 0.00
- Net Operating Income: 0.00
- Other Expense: 0.00
- Tax Year: 2024
Other Features
- Appliances: Convection Oven, Dishwasher, Disposal, Dryer, Electric Water Heater, Microwave, Range, Refrigerator, Washer
- Country: US
- Furnished: Unfurnished
- Interior Features: Ceiling Fans(s), Kitchen/Family Room Combo, Open Floorplan, PrimaryBedroom Upstairs, Stone Counters, Tray Ceiling(s)
- Legal Description: TAMPA'S NORTH SIDE COUNTRY CLUB AREA UNIT NO 1 SOUTHGATE LOT 5 BLOCK 37 AND SLY 1/2 OF CLOSED ALLEY ABUTTING ON N
- Levels: Two
- Area Major: 33612 - Tampa / Forest Hills
- Occupant Type: Owner
- Parcel Number: A-23-28-18-3DN-000037-00005.0
- View: Trees/Woods
- Views: 17
- Zoning Code: RS-50
Similar Properties
Nearby Subdivisions
Altman Colby Sub
Altman Colby Sub 2nd A
Briarwood
Castle Heights 1st Add
Castle Heights Map
Country Club Court Add Sub
Durolife Homes
Fairview Terrace
Forest Hills Re Sub 1
Golf View Heights
Golfland Of Tampas North Side
Golfland Resub
H M Butler
Hamners W E Forest Acres
Hamners W E Homestead Acres
High Pines
Hillsboro Highlands Map
Hoovers Sub
Inglewood Park Add 3
Inglewood Park Add 4
Lake Carroll Cove
Magdalene Reserve
Nebraska Ave Heights
Nelms Sub
North Side Homes
North Tampa Acreage
Sherwood Forest
Sonoma Heights
Tampa Overlook
Tampas North Side Cntry Cl
Tampas North Side Country Clu
Tampas North Side Country Club
Tilsen Manor Blks 2 3 4 5 6 8
Tuxedo Terrace
W E Hamners Forest Acres

- Broker IDX Sites Inc.
- 750.420.3943
- Toll Free: 005578193
- support@brokeridxsites.com































