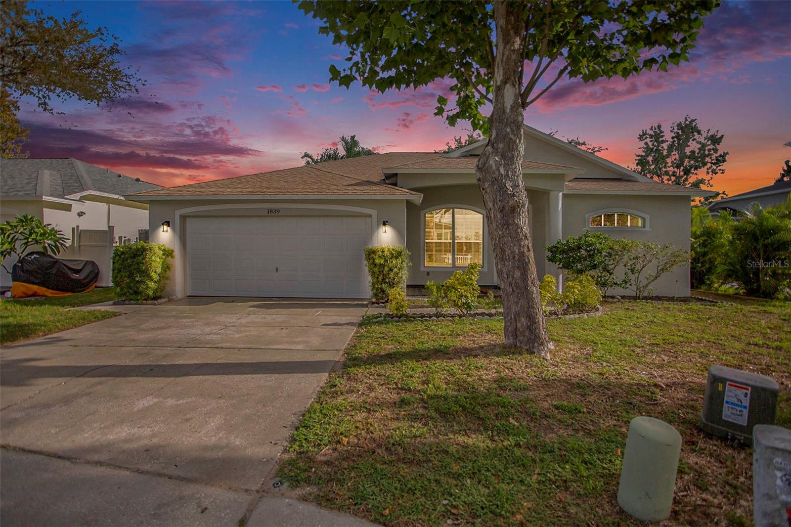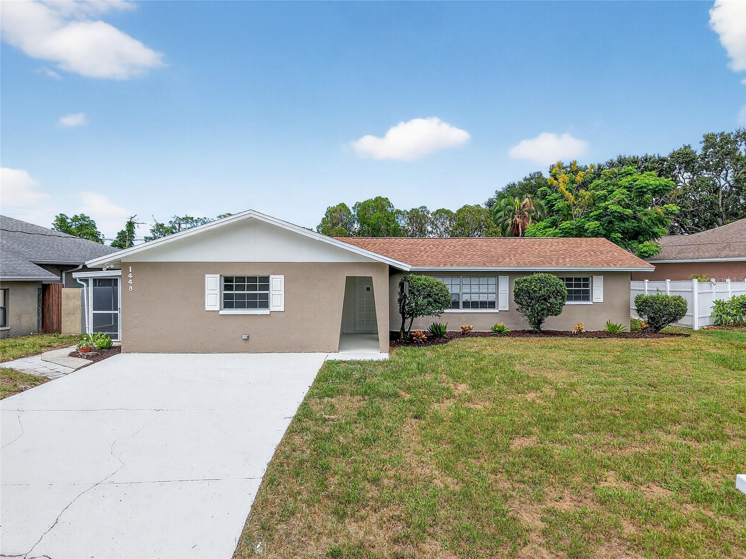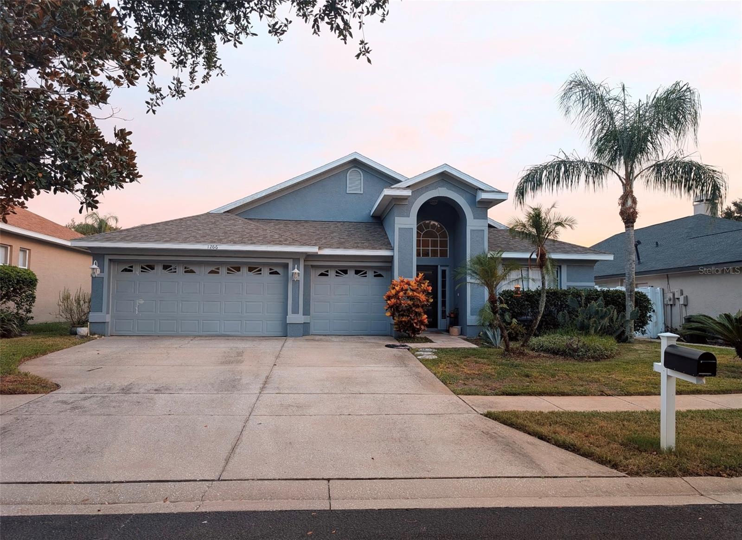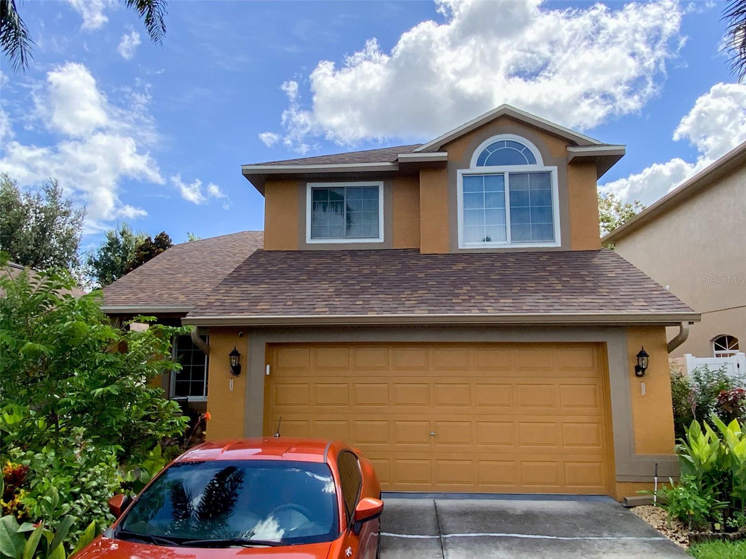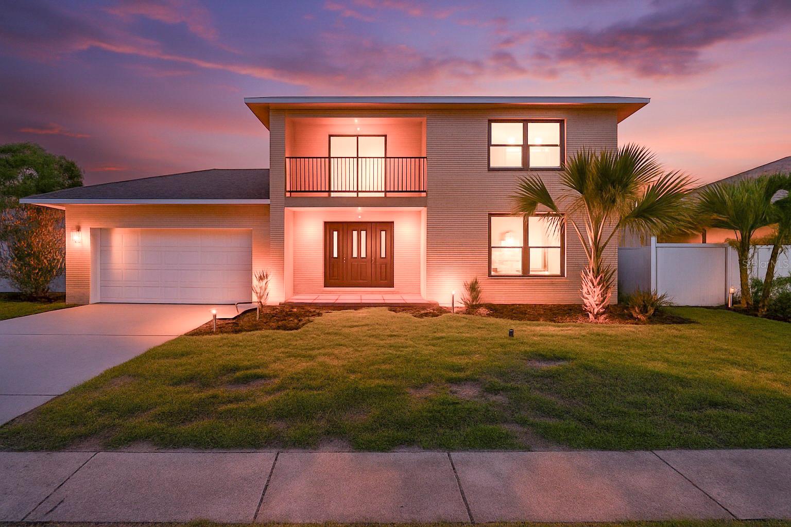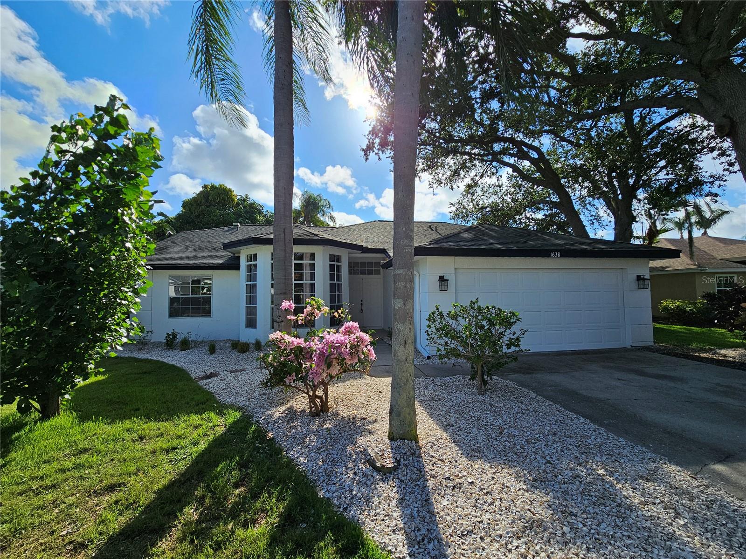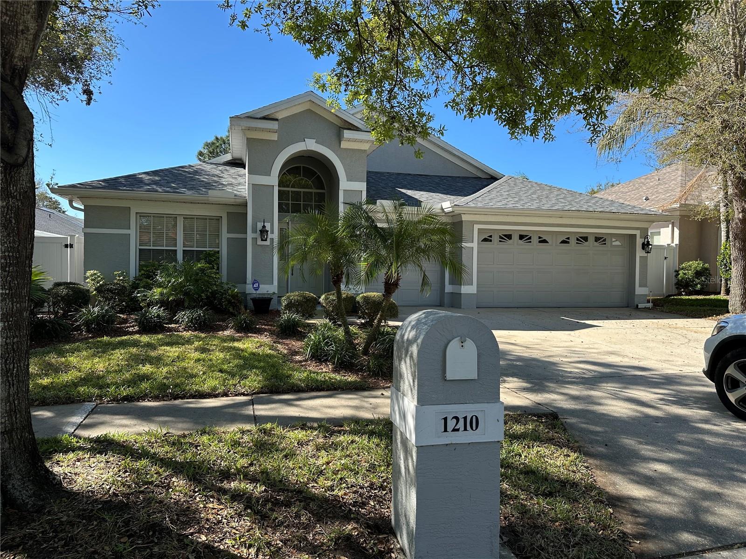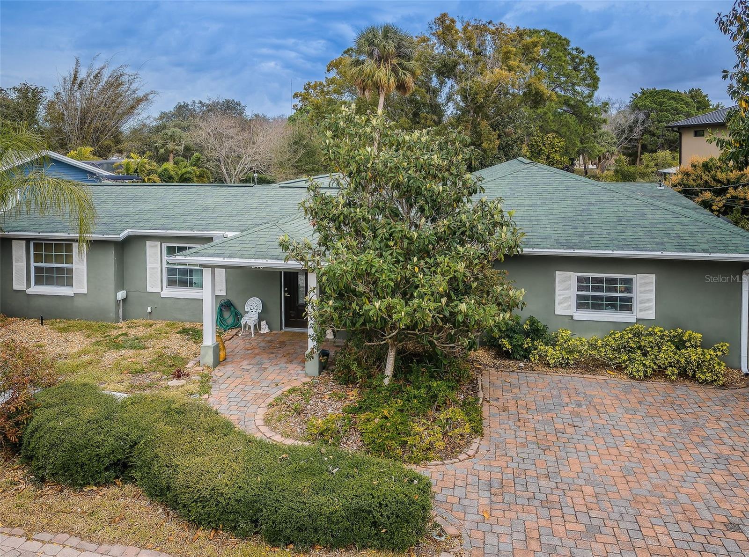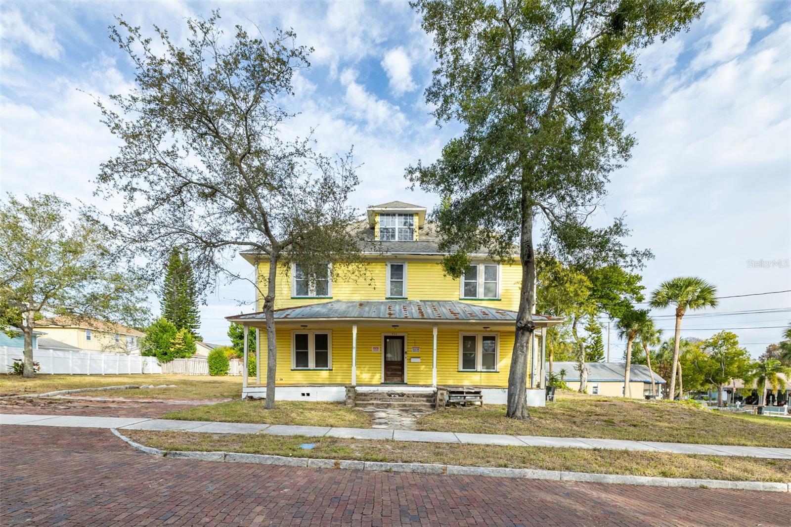1414 River Circle, TARPON SPRINGS, FL 34689
Property Photos

Would you like to sell your home before you purchase this one?
Priced at Only: $475,000
For more Information Call:
Address: 1414 River Circle, TARPON SPRINGS, FL 34689
Property Location and Similar Properties
- MLS#: TB8431467 ( Residential )
- Street Address: 1414 River Circle
- Viewed: 10
- Price: $475,000
- Price sqft: $206
- Waterfront: No
- Year Built: 2022
- Bldg sqft: 2310
- Bedrooms: 3
- Total Baths: 2
- Full Baths: 2
- Garage / Parking Spaces: 2
- Days On Market: 10
- Additional Information
- Geolocation: 28.1643 / -82.7661
- County: PINELLAS
- City: TARPON SPRINGS
- Zipcode: 34689
- Subdivision: River Bend Village
- Elementary School: Tarpon Springs Elementary PN
- Middle School: Tarpon Springs Middle PN
- High School: Tarpon Springs High PN
- Provided by: KELLER WILLIAMS ST PETE REALTY
- Contact: Jac Smith
- 727-894-1600

- DMCA Notice
-
DescriptionWelcome to this immaculate corner lot beauty in the highly sought after community of River Bend Villagea thoughtfully designed home that seamlessly blends elegance, comfort, and convenience. Boasting 3 spacious bedrooms, 2 full baths, and 1,742 square feet of living space, this property is perfectly suited for those who value refined upgraded finishes and modern living. From the moment you arrive, youll be impressed by the homes striking curb appeal, highlighted by stone accents and a welcoming faade that sets the tone for what awaits inside. The two car garage offers both functionality and storage, while the expansive corner lot provides extra space, privacy, & an added sense of openness rarely found in similar properties. Step inside to discover a large, open concept floor plan designed for effortless entertaining and everyday living. At the heart of the home is the chef inspired kitchen, a true showpiece featuring Quartz countertops, upgraded cabinetry, a custom tile backsplash, & a large center island with snack bar seating. Whether youre preparing a casual breakfast or a gourmet dinner, the gas cooktop ensures a professional culinary experience. A dining area feature plantation shutters and provides the perfect spot for casual dining, while the seamless flow into the spacious living room creates a warm, welcoming space for relaxation and gathering with family and friends. The primary suite is a tranquil retreat, thoughtfully positioned for privacy. Here youll find a large walk in closet and a luxurious ensuite bath, complete with an upgraded shower, premium fixtures, & custom lighting. The additional bedrooms are equally inviting, each outfitted with Luxury vinyl plank flooring for style, durability, and easy maintenance. An oversized laundry room with a gas dryer hookup adds convenience and functionality to the daily routine. Sliding glass doors open to a true Florida highlightan extended screened lanai designed for outdoor living year round that features covered seating space and a relaxing hot tub. Whether youre enjoying a morning coffee, entertaining guests, or unwinding after a long day, this space overlooks a private vinyl fenced backyard with room for gardening, play, outdoor dining, The corner lot further enhances the sense of privacy, while landscaping provides natural beauty and shade. This home is rich in thoughtful upgrades throughout, including plantation shutters, upgraded lighting fixtures and ceiling fans, custom kitchen backsplash, upgraded cabinets, & modern faucets in the kitchen and primary bath. Every detail has been carefully considered, ensuring a move in ready home that combines both style and substance. Beyond the property itself, River Bend Village offers a prime location that is both peaceful & convenient. Within minutes, you can explore the famous Sponge Docks, the charming Tarpon Springs downtown district, Sunset Beach, Howard Park Beach and an array of waterfront dining options. Everyday conveniences such as shopping and schools are just a short drive away, while parks and recreational areas allow you to embrace the best of Florida living. If youre looking for a full time residence or a seasonal retreat, this home offers the perfect balance of comfort, Luxury, and location. With its corner lot setting, chefs kitchen, extended outdoor living space, and countless upgrades, it is truly a rare find. Dont miss the opportunity to make this exceptional experience the best of Tarpon Springs living.
Payment Calculator
- Principal & Interest -
- Property Tax $
- Home Insurance $
- HOA Fees $
- Monthly -
For a Fast & FREE Mortgage Pre-Approval Apply Now
Apply Now
 Apply Now
Apply NowFeatures
Building and Construction
- Covered Spaces: 0.00
- Exterior Features: Lighting, Other, Rain Gutters, Sidewalk, Sliding Doors
- Fencing: Vinyl
- Flooring: Ceramic Tile, Luxury Vinyl
- Living Area: 1742.00
- Roof: Shingle
School Information
- High School: Tarpon Springs High-PN
- Middle School: Tarpon Springs Middle-PN
- School Elementary: Tarpon Springs Elementary-PN
Garage and Parking
- Garage Spaces: 2.00
- Open Parking Spaces: 0.00
- Parking Features: Driveway, Garage Door Opener, Guest, Off Street
Eco-Communities
- Water Source: Public
Utilities
- Carport Spaces: 0.00
- Cooling: Central Air
- Heating: Central, Electric
- Pets Allowed: Yes
- Sewer: Public Sewer
- Utilities: Electricity Available, Electricity Connected, Propane
Finance and Tax Information
- Home Owners Association Fee Includes: Cable TV, Internet, Maintenance Grounds
- Home Owners Association Fee: 118.00
- Insurance Expense: 0.00
- Net Operating Income: 0.00
- Other Expense: 0.00
- Tax Year: 2024
Other Features
- Appliances: Cooktop, Dishwasher, Disposal, Dryer, Gas Water Heater, Range, Range Hood, Refrigerator, Tankless Water Heater, Washer
- Association Name: Ensuvi Property Management
- Association Phone: 844-436-7884
- Country: US
- Interior Features: Ceiling Fans(s), Eat-in Kitchen, High Ceilings, Living Room/Dining Room Combo, Open Floorplan, Solid Wood Cabinets, Split Bedroom, Stone Counters, Thermostat, Walk-In Closet(s)
- Legal Description: RIVER BEND VILLAGE BLK 5, LOT 35
- Levels: One
- Area Major: 34689 - Tarpon Springs
- Occupant Type: Owner
- Parcel Number: 02-27-15-75760-005-0350
- Views: 10
Similar Properties
Nearby Subdivisions
Alta Vista Sub
Anclote Isles
Anclote River Crossings
Azure View
Azure View Unit 1
Bayshore Heights Pt Rep
Beekmans J C Sub
Brittany Park
Brittany Park Ph 2 Sub
Chesapeake Point
Cheyneys Mill Add Rep
Cheyneys Paul Sub
Clarks H L Sub
Clarks H L Sub 2
Clarks H. L. Sub
Cypress Park Of Tarpon Springs
Denneys M E Sub
Disston Keeneys
Dixie Park
Eagle Creek Estates
Explorers Cove
Fairmount Park
Fergusons C
Fergusons Estates
Forest Ridge Ph Two
Forest Ridge Phase One
Gnuoy Park
Golden Gateway Homes
Grammer Smith Oakhill
Grammer & Smith Oakhill
Grassy Pointe Ph 1
Grassy Pointe - Ph 1
Green Dolphin Park Villas Cond
Gulf Beach Park
Gulf Front Sub
Gulfview Ridge
Hamlets At Whitcomb Place The
Harbor Woods North
Hillcrest Park Add
Hopes S E Sub 2 Rev
Inness Park
Inness Park Ext
Karen Acres
Kibbee Add 1
Lake Tarpon Sail Tennis Club
Lake View Villas
Lutean Shores
Mariner Village Sub
Meyers Cove
Meyers Green H G Thompson
None
North Lake Estates
North Lake Of Tarpon Spgs Ph
North Lake Of Tarpon Spgs - Ph
Not In Hernando
Oakleaf Village
Orange Heights
Owens Sub First Add
Parkside Colony
Pattens Sub N S
Pointe Alexis North Ph I Rep
Pointe Alexis North Ph Ii
Pointe Alexis North Ph Iii
Pointe Alexis South
Pointe Alexis South Ph Ii Pt R
Pointe Alexis South Ph Iii
River Bend Village
River Watch
Riverview
Rolling Oaks
Rush Fergusons Sub
Rush Fersusons
Saffords A P K
Sail Harbor
Sea Breeze Island
Serene Hills
Siler Shores
Solaqua
Sunset Hills
Sunset Hills 2nd Add
Sunset Hills 4th Add
Sunset Hills Rep
Sunset View
Tampa Tarpon Spgs Land Co
Tarpon Heights Sec A
Tarpon Key
Tarpon Shores
Tarpon Spgs Official Map
Tarpon Trace
Trentwood Manor
Turf Surf Estates
Turf & Surf Estates
Wegeforth Sub
Welshs Bayou Add
Westwinds Ph Ii
Westwinds Village
Whitcomb Place
Whitcomb Point
Windrush Bay Condo
Woods At Anderson Park
Woods At Anderson Park Condo T
Youngs Sub De Luxe

- Broker IDX Sites Inc.
- 750.420.3943
- Toll Free: 005578193
- support@brokeridxsites.com













































