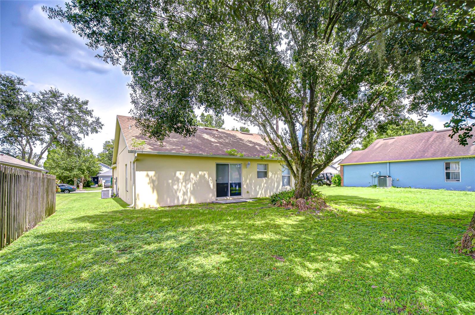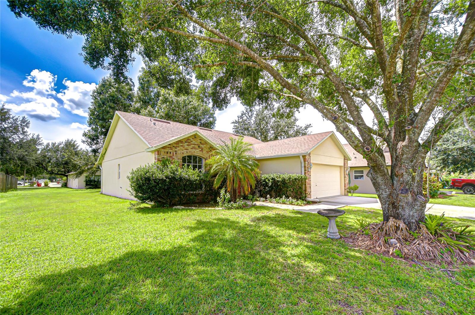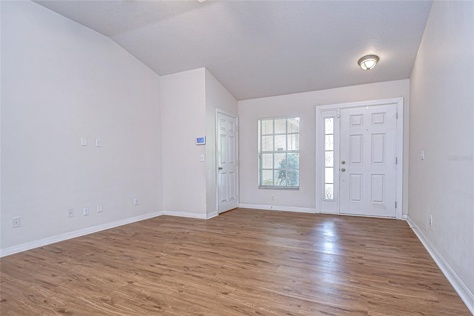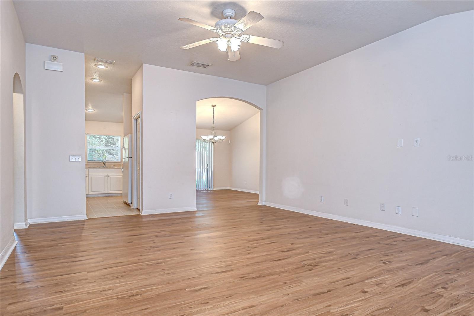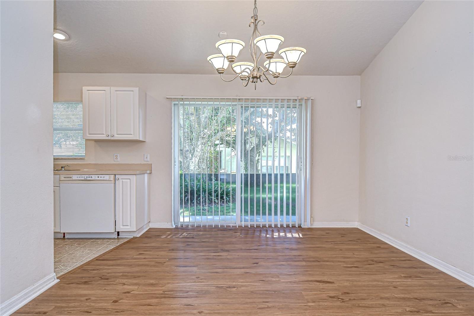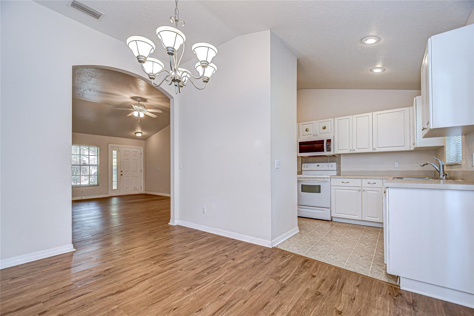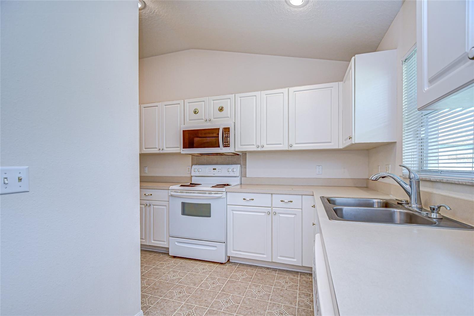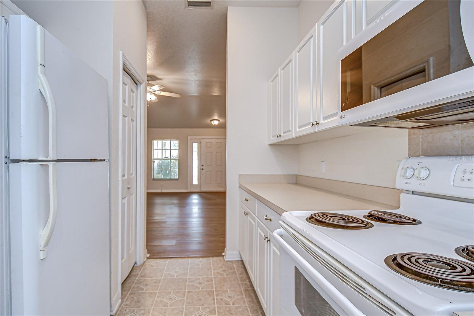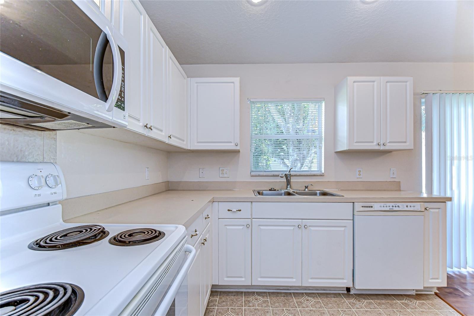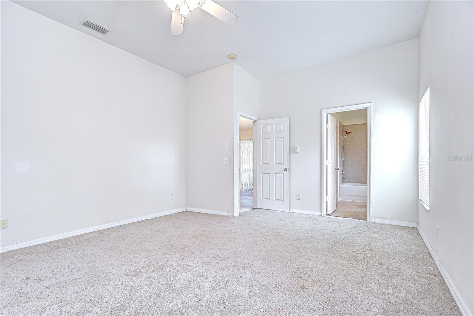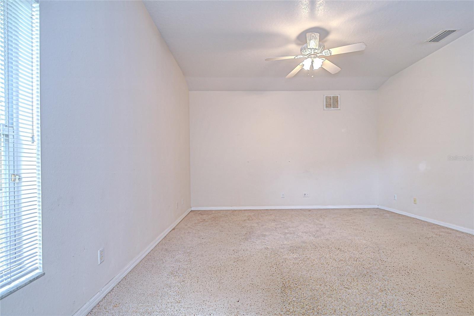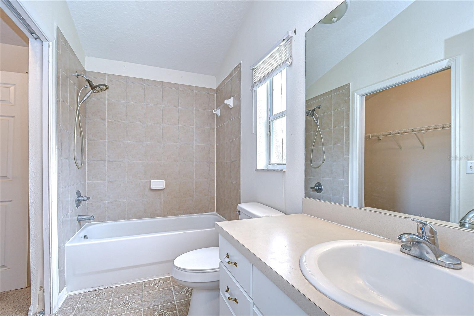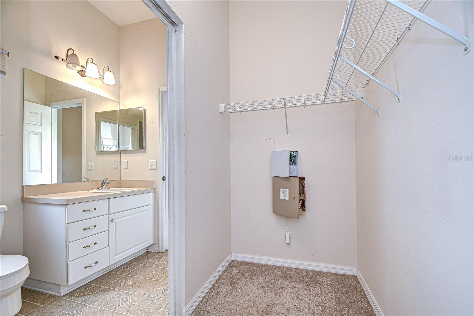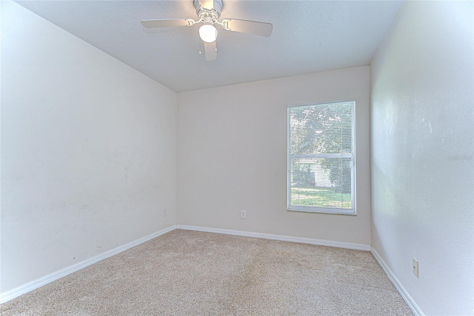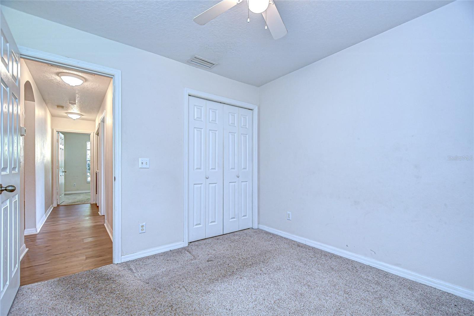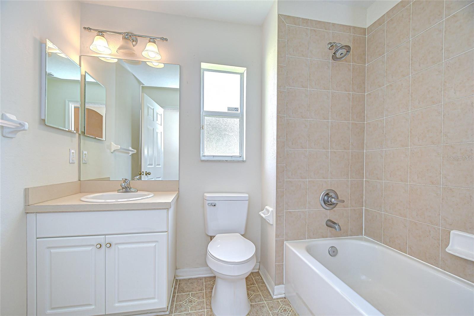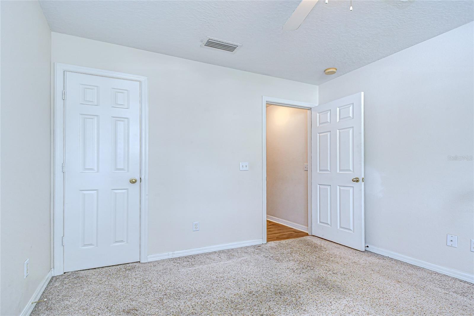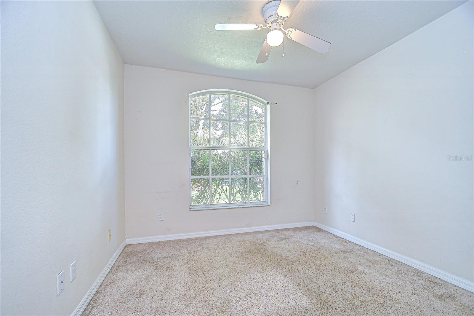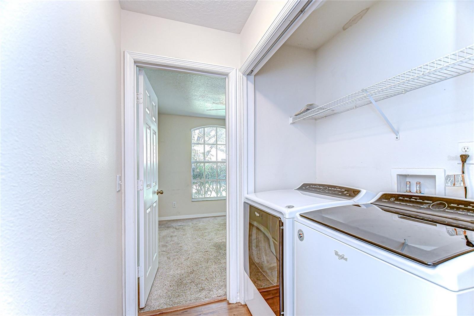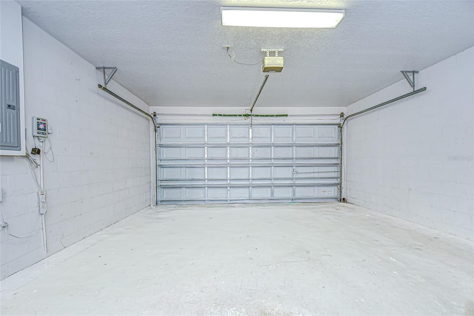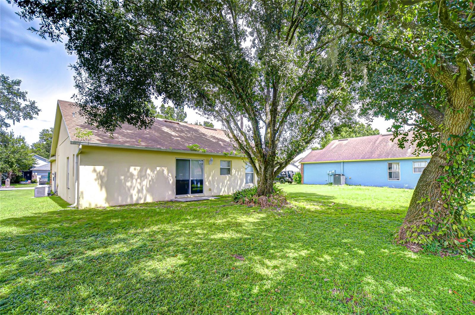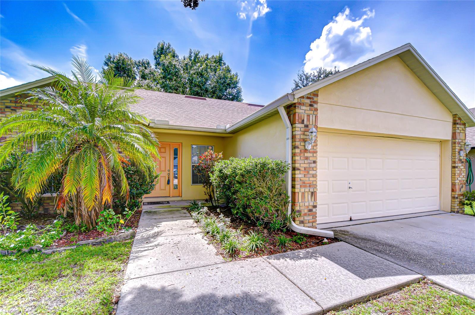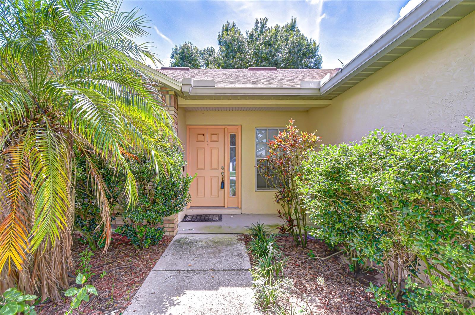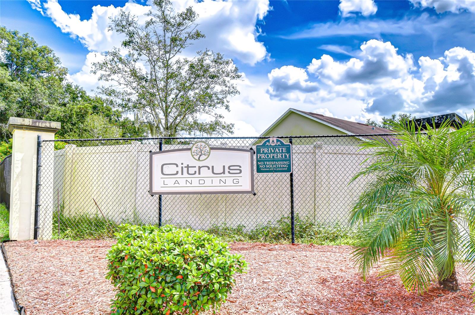107 Citrus Landing Drive, PLANT CITY, FL 33563
Property Photos
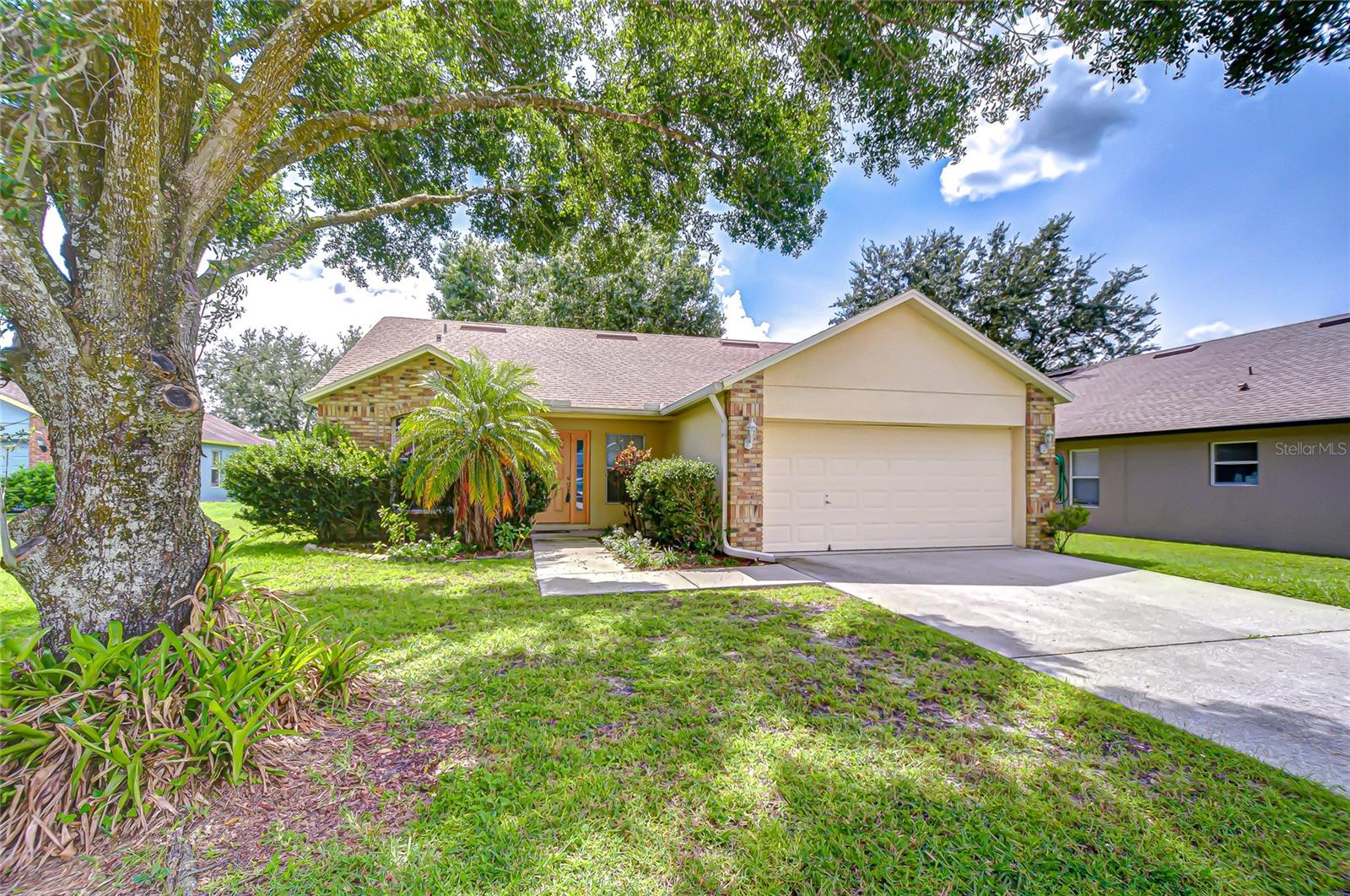
Would you like to sell your home before you purchase this one?
Priced at Only: $300,000
For more Information Call:
Address: 107 Citrus Landing Drive, PLANT CITY, FL 33563
Property Location and Similar Properties
- MLS#: TB8430542 ( Residential )
- Street Address: 107 Citrus Landing Drive
- Viewed: 78
- Price: $300,000
- Price sqft: $170
- Waterfront: No
- Year Built: 2005
- Bldg sqft: 1769
- Bedrooms: 3
- Total Baths: 2
- Full Baths: 2
- Garage / Parking Spaces: 2
- Days On Market: 60
- Additional Information
- Geolocation: 28.003 / -82.1251
- County: HILLSBOROUGH
- City: PLANT CITY
- Zipcode: 33563
- Subdivision: Citrus Landing
- Elementary School: Burney
- Middle School: Tomlin
- High School: Plant City
- Provided by: SIGNATURE REALTY ASSOCIATES
- Contact: Brenda Wade
- 813-689-3115

- DMCA Notice
-
DescriptionCharming corner lot home in the heart of Plant City! Tucked away on a quiet cul de sac, this residence offers the perfect balance of privacy and convenience, with Brewer Park, Southern Hospitality, Publix, and a variety of restaurants just minutes away. Inside, a spacious great room welcomes you with beautiful wood floors, creating the perfect setting for gatherings. The kitchen provides generous storage and prep space, seamlessly connecting to the dining room, which also features wood flooring and sliding doors that open to the patio. The split bedroom layout ensures privacy, featuring an oversized primary suite with a private en suite on one side, and two additional bedrooms with a shared full bath on the other. Outside, a wonderful space for grilling and spending time with family, with plenty of room to design your dream oasis. With easy access to I 4, Hwy 39, and Hwy 92, commuting is simplewhether youre heading to Disney, Tampa, or Floridas beautiful beaches.
Payment Calculator
- Principal & Interest -
- Property Tax $
- Home Insurance $
- HOA Fees $
- Monthly -
For a Fast & FREE Mortgage Pre-Approval Apply Now
Apply Now
 Apply Now
Apply NowFeatures
Building and Construction
- Covered Spaces: 0.00
- Exterior Features: Private Mailbox, Rain Gutters, Sidewalk, Sliding Doors
- Flooring: Carpet, Tile
- Living Area: 1320.00
- Roof: Shingle
Land Information
- Lot Features: Cul-De-Sac, City Limits, Landscaped, Level, Sidewalk, Paved
School Information
- High School: Plant City-HB
- Middle School: Tomlin-HB
- School Elementary: Burney-HB
Garage and Parking
- Garage Spaces: 2.00
- Open Parking Spaces: 0.00
- Parking Features: Driveway, Garage Door Opener
Eco-Communities
- Water Source: Public
Utilities
- Carport Spaces: 0.00
- Cooling: Central Air
- Heating: Central, Electric
- Pets Allowed: Yes
- Sewer: Public Sewer
- Utilities: Cable Available, Electricity Connected, Phone Available, Sewer Connected, Underground Utilities, Water Connected
Finance and Tax Information
- Home Owners Association Fee: 300.00
- Insurance Expense: 0.00
- Net Operating Income: 0.00
- Other Expense: 0.00
- Tax Year: 2024
Other Features
- Appliances: Cooktop, Dishwasher, Electric Water Heater, Refrigerator
- Association Name: Blue Ribbon Property Management
- Association Phone: 813-684-9374
- Country: US
- Interior Features: Ceiling Fans(s), High Ceilings, Primary Bedroom Main Floor, Split Bedroom, Thermostat, Walk-In Closet(s)
- Legal Description: CITRUS LANDING LOT 9 BLOCK 2
- Levels: One
- Area Major: 33563 - Plant City
- Occupant Type: Vacant
- Parcel Number: P-32-28-22-65V-000002-00009.0
- Views: 78
- Zoning Code: R-2
Nearby Subdivisions
Cherry Park
Chipmans Add To Plant Cit
Citrus Landing
Collins Park
Country Hills East
Country Hills East Unit One
Devane Lowry
Dorene Terrace
Gordon Oaks
Haggard Sub
Homeland Park
Lincoln Park
Lincoln Park East
Lincoln Park South
Loomis F M Sub
Lowry Devane
Madison Park
Madison Park East Sub
Madison Park West
Mc David Terrace
Oak Dale Sub
Orange Heights
Orange Park 7 Pg 48
Palm Heights
Palm Heights Resubdivision
Park Place
Pinecrest
Pinehurst 8 Pg 10
Robinson Brothers Subdivision
Robinsons Airport Sub
Rogers Sub
Roseland Park
Rosemont Sub
School Park
Seminole Lake Estates
Shannon Estates
Small Farms
Sugar Creek
Sugar Creek Ph I
Sunny Acres Sub
Sunset Heights Rev
Sunset Heights Revised Lot 16
Terry Park Ext
Trask E B Sub
Unplatted
Walden Lake Eastgate Ext
Walden Lake Sub Un 1
Walden Lake Unit 12
Warrens Survplant City
Washington Park
West Pinecrest
Woodfield Village
Young Douglas Add To

- Broker IDX Sites Inc.
- 750.420.3943
- Toll Free: 005578193
- support@brokeridxsites.com



