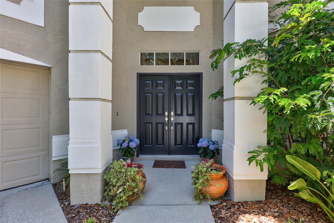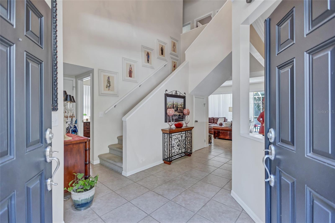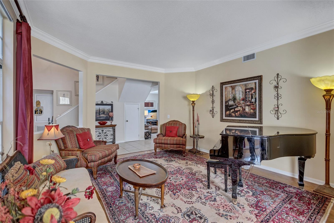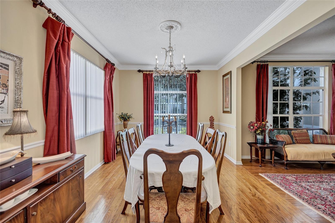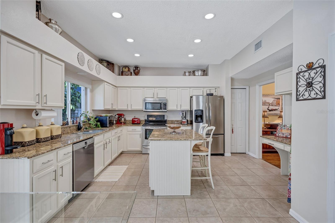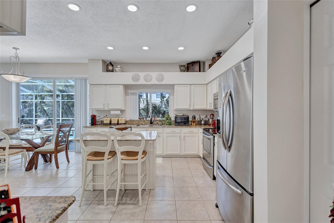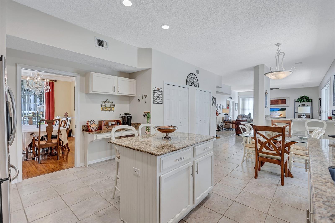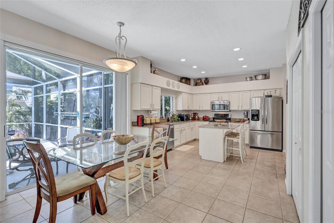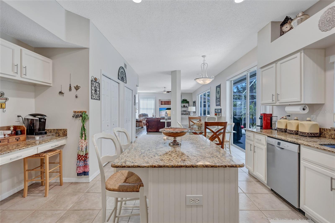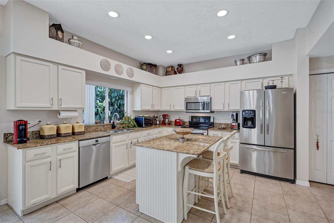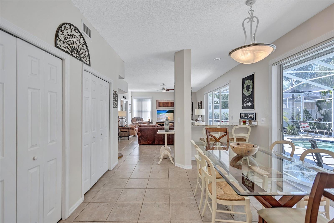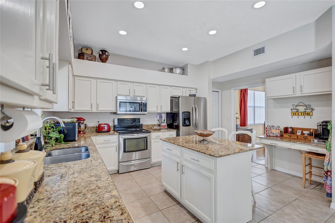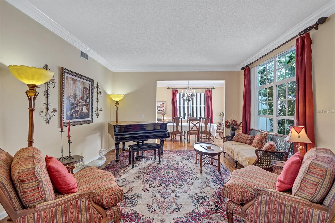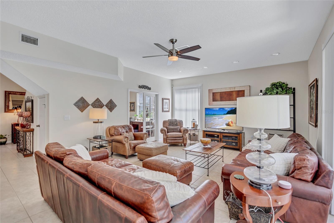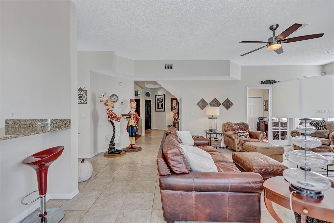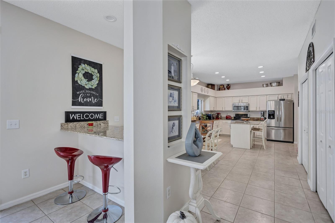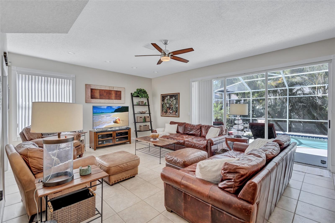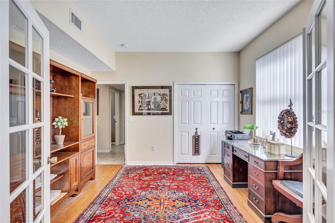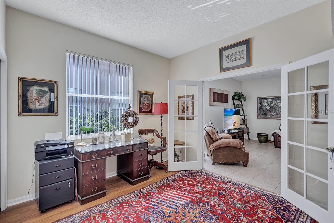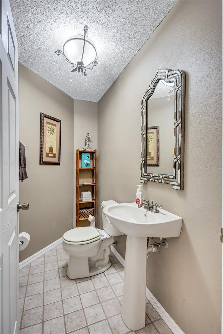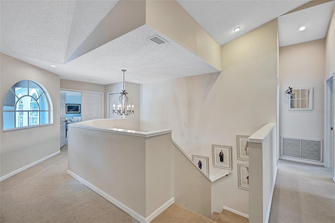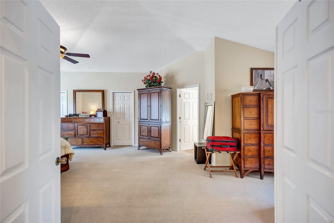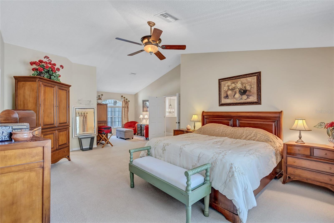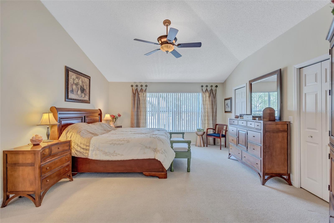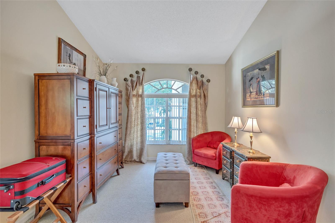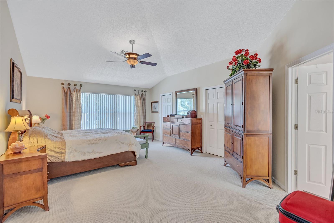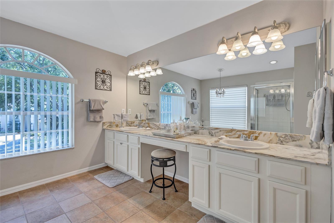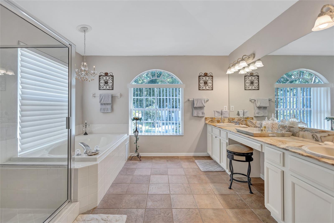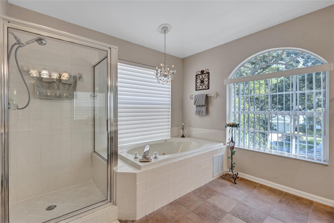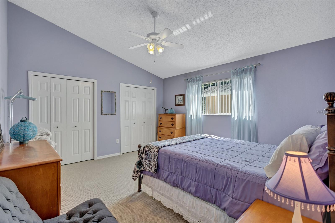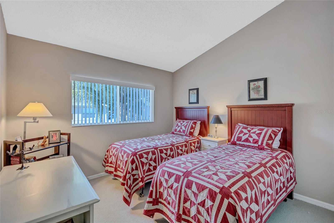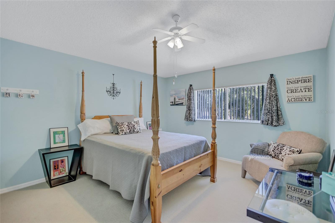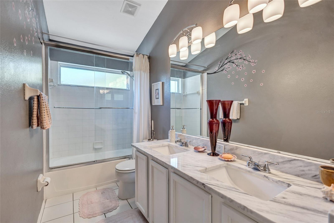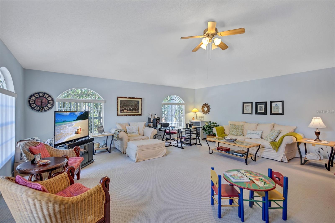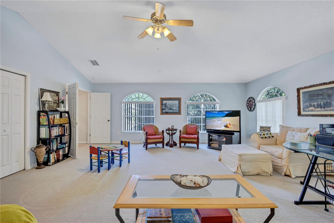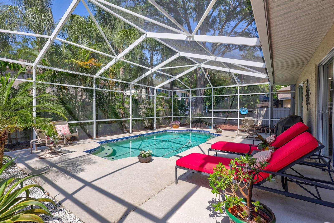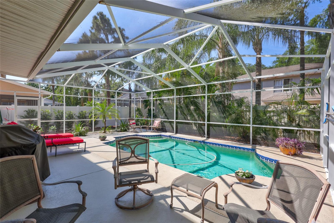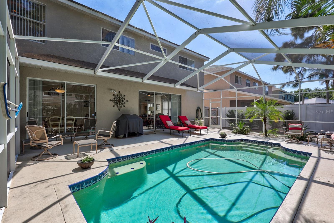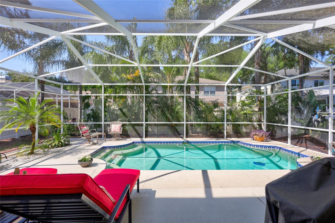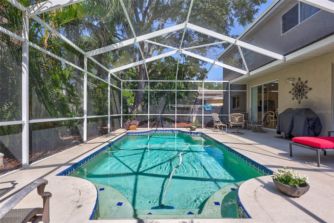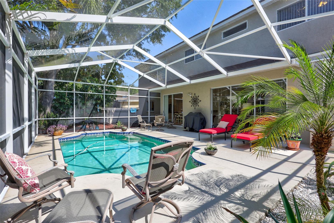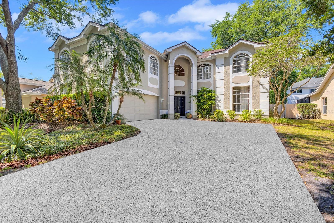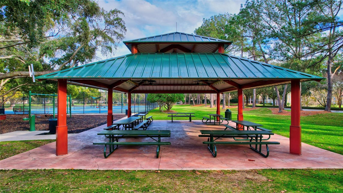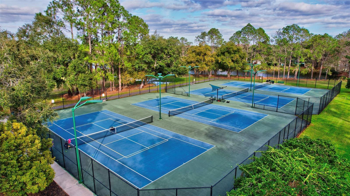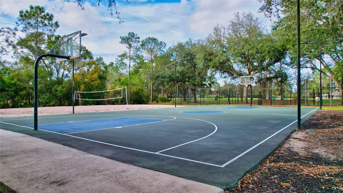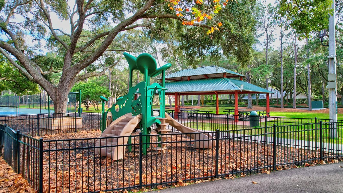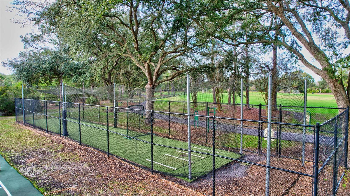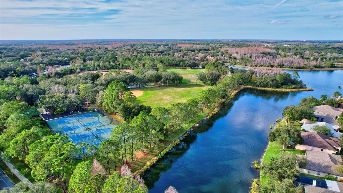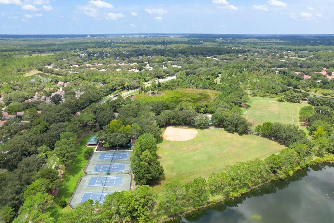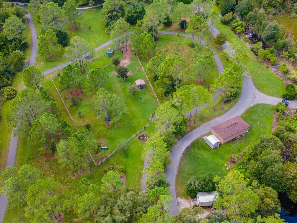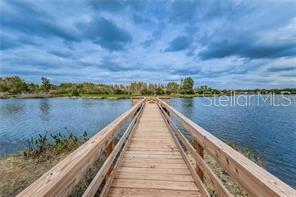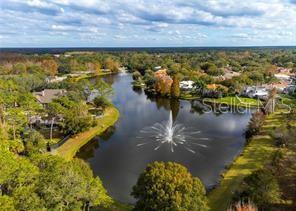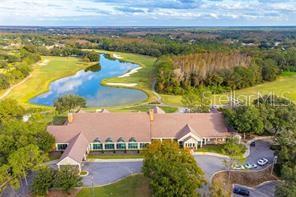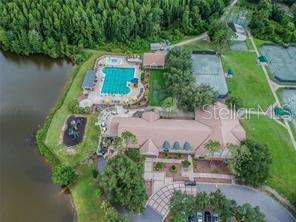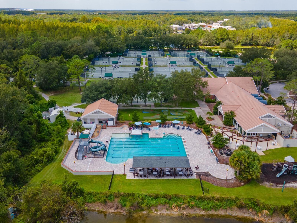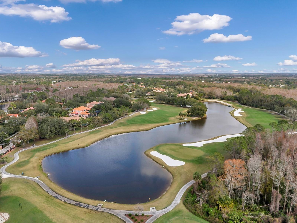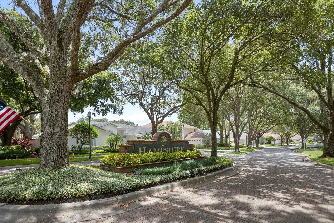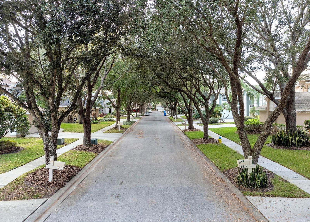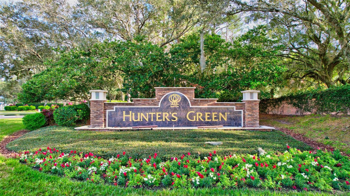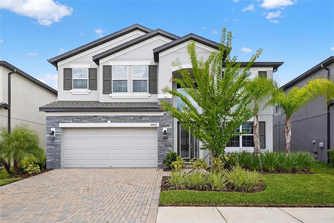Address Not Provided
Property Photos

Would you like to sell your home before you purchase this one?
Priced at Only: $639,000
For more Information Call:
Address: Address Not Provided
Property Location and Similar Properties
- MLS#: TB8426714 ( Residential )
- Street Address: Address Not Provided
- Viewed: 4
- Price: $639,000
- Price sqft: $152
- Waterfront: No
- Year Built: 1998
- Bldg sqft: 4200
- Bedrooms: 5
- Total Baths: 3
- Full Baths: 2
- 1/2 Baths: 1
- Garage / Parking Spaces: 2
- Days On Market: 10
- Additional Information
- County: HILLSBOROUGH
- City: TAMPA
- Zipcode: 33647
- Subdivision: Hunters Green Prcl 18a Phas
- Provided by: RE/MAX ACTION FIRST OF FLORIDA
- Contact: Amani Warden
- 813-749-0875

- DMCA Notice
-
DescriptionRental investment single family pool home. Currently tenant occupied for $4240 per month from July 2025 to July 2026. The lease is renewable. VALUE PRICED POOL HOME UNDER $173 PER SQ FT IN PREMIER HUNTER'S GREEN GOLF & COUNTRY CLUB COMMUNITY! This stunning Brighton floor plan with bonus room is beautifully maintained, spacious and cheerful due to the natural sunlight pouring through the many windows. Home Features 5 Bedrooms ,3 Bathrooms, 3,700 Sq. Ft. all bedrooms are located on second floor. Bonus Room (500 sq. ft.) with double closets ideal for a playroom, 5th bedroom, media room, or gym! The chef's kitchen is spacious and has more than ample cabinetry, granite counters, three pantries, stainless steel appliances, cooking island, built in desk, breakfast bars, and informal dining space. Elegant living spaces include formal dining & living rooms with hardwood flooring plus a first floor office with French doors. The master suite is grand and includes a sitting area, his & hers walk in closets, and an ensuite bathroom with exquisite onyx counter, double vanity, jetted garden tub and separate shower. Secondary bathroom has double vanity and Cabrerra marble countertops. Whole house filtration system and water softener. Neighborhood streets lined with breathtaking canopy of majestic oak trees. Experience an unparalleled lifestyle within the 24 hour manned gates of Hunter's Green and an abundance of amenities, including parks, playgrounds, basketball courts, soccer field, lighted tennis and pickleball courts, volleyball and baseball fields, an off leash dog park, dedicated biking lanes, and a scenic jogging trail complete with a 15 station exercise circuit. Enjoy leisurely afternoons at the picnic areas or explore the adjacent 17,000 acre Flatwoods Preserve, a haven for nature lovers and outdoor enthusiasts. Conveniently located within walking distance is a highly rated elementary school, making this the perfect home for families. For those seeking an elevated club experience, Hunter's Green Country Club offers optional membership, granting access to an 18 hole Tom Fazio designed golf course, world class tennis courts, a state of the art fitness center, a resort style pool, and fine dining facilities. Don't miss the opportunity to call this incredible community home! Realtor/owner.
Payment Calculator
- Principal & Interest -
- Property Tax $
- Home Insurance $
- HOA Fees $
- Monthly -
For a Fast & FREE Mortgage Pre-Approval Apply Now
Apply Now
 Apply Now
Apply NowFeatures
Building and Construction
- Covered Spaces: 0.00
- Exterior Features: Private Mailbox, Rain Gutters, Sidewalk, Sliding Doors
- Flooring: Carpet, Ceramic Tile, Wood
- Living Area: 3697.00
- Roof: Shingle
Garage and Parking
- Garage Spaces: 2.00
- Open Parking Spaces: 0.00
Eco-Communities
- Pool Features: Gunite, In Ground
- Water Source: Public
Utilities
- Carport Spaces: 0.00
- Cooling: Central Air
- Heating: Central, Electric
- Pets Allowed: Cats OK, Dogs OK, Yes
- Sewer: Public Sewer
- Utilities: Cable Available, Electricity Connected, Public, Sewer Connected, Water Connected
Amenities
- Association Amenities: Basketball Court, Gated, Golf Course, Park, Pickleball Court(s), Playground, Tennis Court(s), Vehicle Restrictions
Finance and Tax Information
- Home Owners Association Fee: 447.00
- Insurance Expense: 0.00
- Net Operating Income: 0.00
- Other Expense: 0.00
- Tax Year: 2024
Other Features
- Appliances: Dishwasher, Disposal, Dryer, Electric Water Heater, Microwave, Range, Refrigerator, Washer, Water Filtration System, Water Softener
- Association Name: Manager
- Country: US
- Interior Features: Ceiling Fans(s), Eat-in Kitchen, High Ceilings, PrimaryBedroom Upstairs, Solid Wood Cabinets, Walk-In Closet(s)
- Legal Description: HUNTER'S GREEN PARCEL 18A PHASE I LOT 30
- Levels: Two
- Area Major: 33647 - Tampa / Tampa Palms
- Occupant Type: Tenant
- Parcel Number: A-18-27-20-23F-000000-00030.0
- Zoning Code: PD-A
Similar Properties
Nearby Subdivisions
A Rep Of Tampa Palms
Arbor Greene Ph 1
Arbor Greene Ph 2
Arbor Greene Ph 3
Arbor Greene Ph 3 Units 1 2
Arbor Greene Ph 5
Arbor Greene Ph 6
Arbor Greene Ph 7
Arbor Greene Ph 7 Un 1
Arbor Greene Ph 7 Unit 1
Basset Creek Estates Ph 1
Basset Creek Estates Ph 2a
Buckingham At Tampa Palms
Capri Isle At Cory Lake
Cory Lake Isles
Cory Lake Isles Ph 06
Cory Lake Isles Ph 2
Cory Lake Isles Ph 2 Unit 1
Cory Lake Isles Ph 2 Unit 4
Cory Lake Isles Ph 5 Un 1
Cross Creek
Cross Creek Parcel I
Cross Creek Parcel K Ph 1d
Cross Creek Prcl D Ph 1
Cross Creek Prcl D Ph 2
Cross Creek Prcl G Ph 1
Cross Creek Prcl H Ph 2
Cross Creek Prcl I
Cross Creek Prcl K Ph 1b
Cross Creek Prcl M Ph 3a
Cross Creek Prcl M Ph 3b
Cross Creek Prcl O Ph 1
Easton Park Ph 1
Easton Park Ph 213
Easton Park Ph 2a
Easton Park Ph 3
Fairway Villas At Pebble Creek
Grand Hampton Ph 1a
Grand Hampton Ph 1c12a1
Grand Hampton Ph 1c3
Grand Hampton Ph 3
Grand Hampton Ph 4
Grand Hampton Ph 5
Hampton On The Green Ph 1
Heritage Isles
Heritage Isles Ph 1b
Heritage Isles Ph 1d
Heritage Isles Ph 2b
Heritage Isles Ph 3c
Heritage Isles Ph 3d
Heritage Isles Phase 1d
Hunters Green
Hunters Green Hunters Green
Hunters Green Prcl 13
Hunters Green Prcl 14 B Pha
Hunters Green Prcl 14a Phas
Hunters Green Prcl 15
Hunters Green Prcl 17b Ph 1b
Hunters Green Prcl 18a Phas
Hunters Green Prcl 19 Ph
Hunters Green Prcl 22a Phas
Hunters Green Prcl 3
Hunters Green Prcl 7
K-bar Ranch
K-bar Ranch Prcl E
K-bar Ranch Prcl K Ph 1
Kbar Ranch
Kbar Ranch Prcl B
Kbar Ranch Prcl C
Kbar Ranch Prcl E
Kbar Ranch Prcl I
Kbar Ranch Prcl K Ph 1
Kbar Ranch Prcl L Ph 1
Kbar Ranch Prcl Q Ph 2
Kbar Ranchpcl I
Kbar Ranchpcl M
Kbar Ranchpcl N
Lakeview Villas At Pebble Cree
Live Oak Preserve 2c Villages
Live Oak Preserve Ph 1b Villag
Live Oak Preserve Ph 1c Villag
Live Oak Preserve Ph 2avillag
Live Oak Preserve Ph 2b-vil
Live Oak Preserve Ph 2bvil
Not On The List
Pebble Creek Village
Pebble Creek Village Unit 5
Pebble Creek Villg
Richmond Place Ph 1
Richmond Place Ph 2
Tampa Palms
Tampa Palms 2c
Tampa Palms 4a
Tampa Palms Area 2
Tampa Palms Area 2 5c
Tampa Palms Area 2 7e
Tampa Palms Area 8 Prcl 23 P
Tampa Palms North Area
Tampa Palms Unit 3 Rep Of
Tuscany Subdivision At Tampa P
West Meadows Parcels 12b-2 &
West Meadows Parcels 12b2
West Meadows Prcl 20b Doves
West Meadows Prcl 20c Ph
West Meadows Prcl 4 Ph 3
West Meadows Prcl 4 Ph 4
West Meadows Prcl 5 Ph 1
West Meadows Prcl 6 Ph 1
West Meadows Prcls 21 22

- Broker IDX Sites Inc.
- 750.420.3943
- Toll Free: 005578193
- support@brokeridxsites.com



