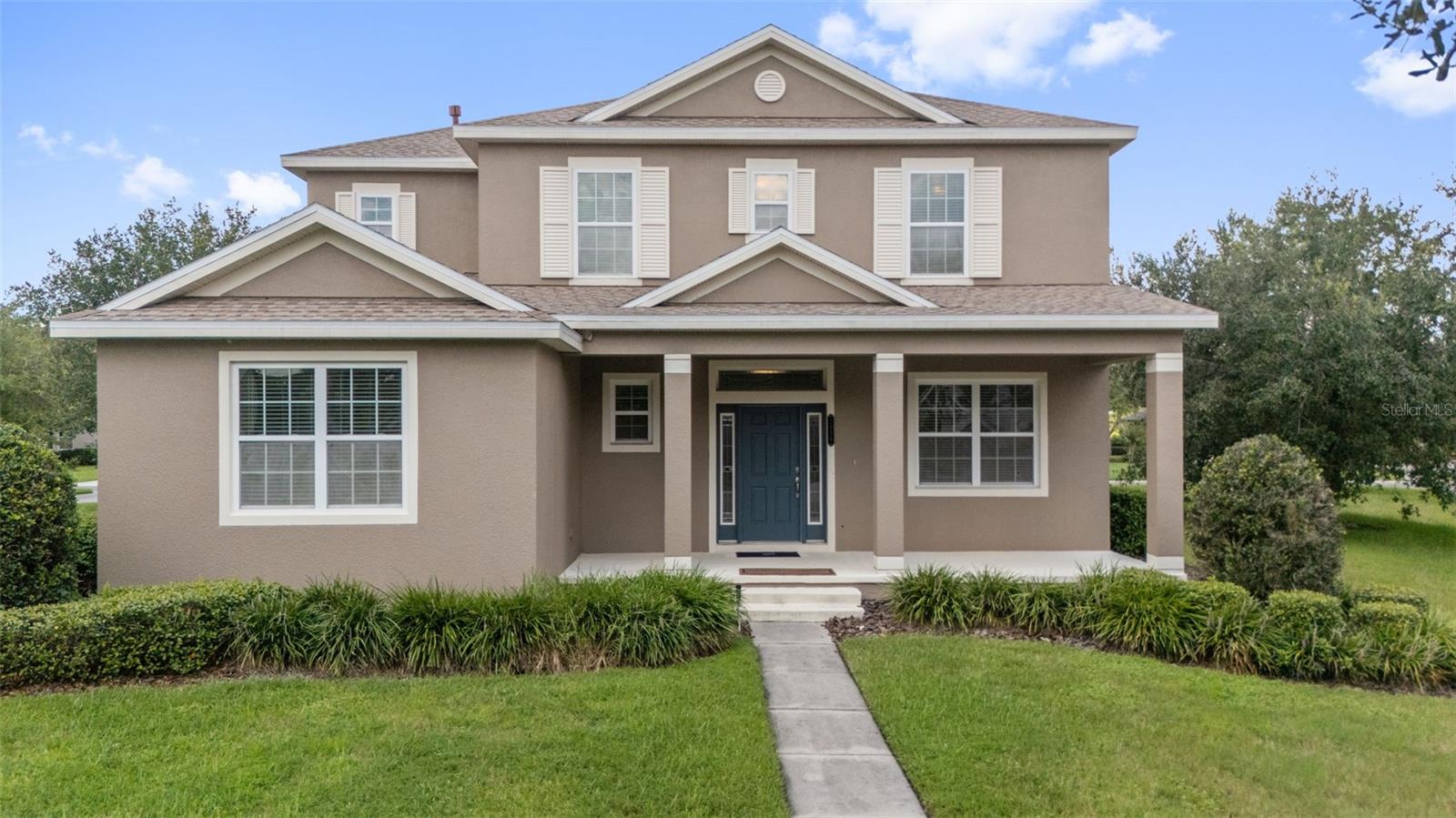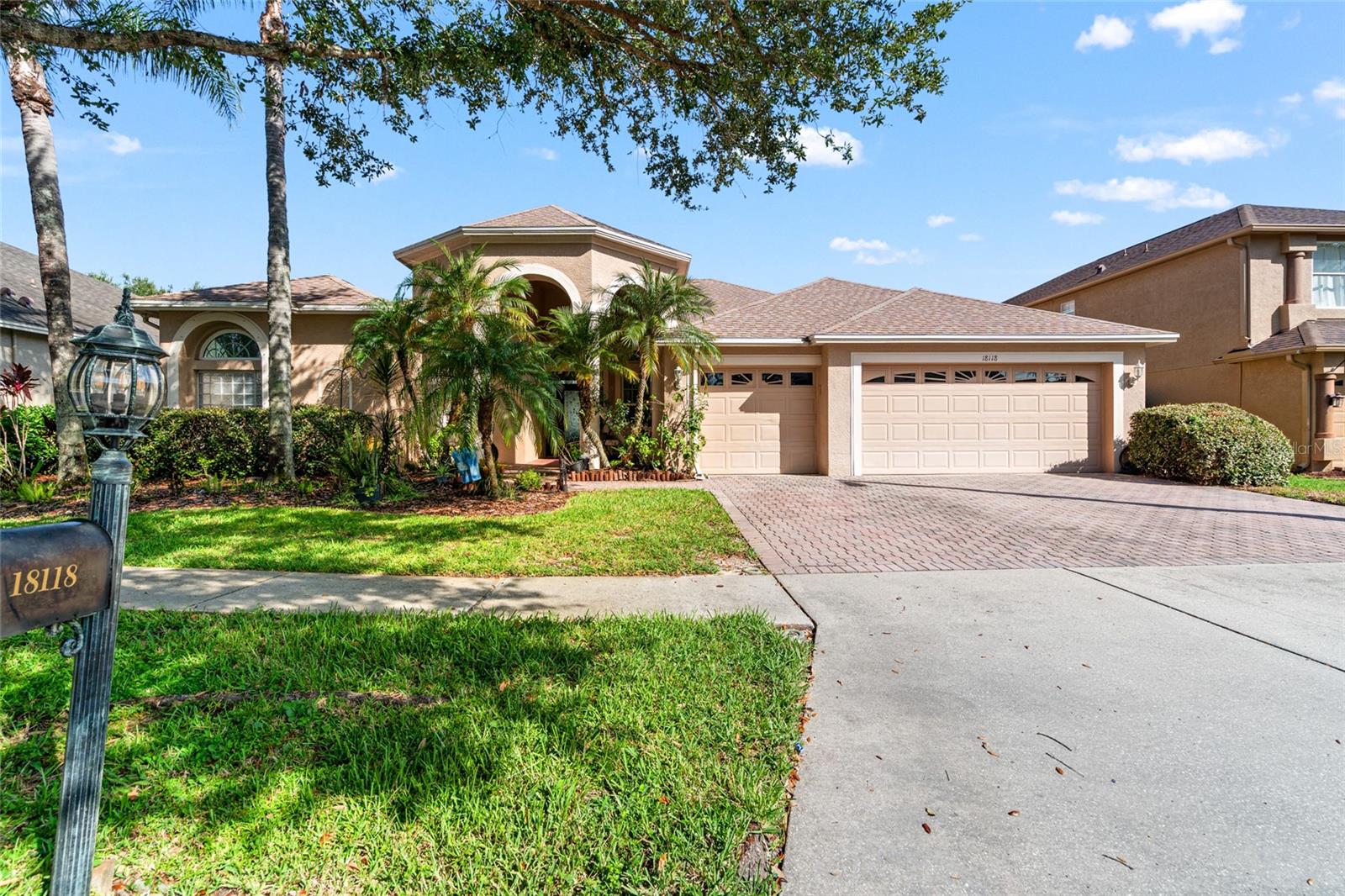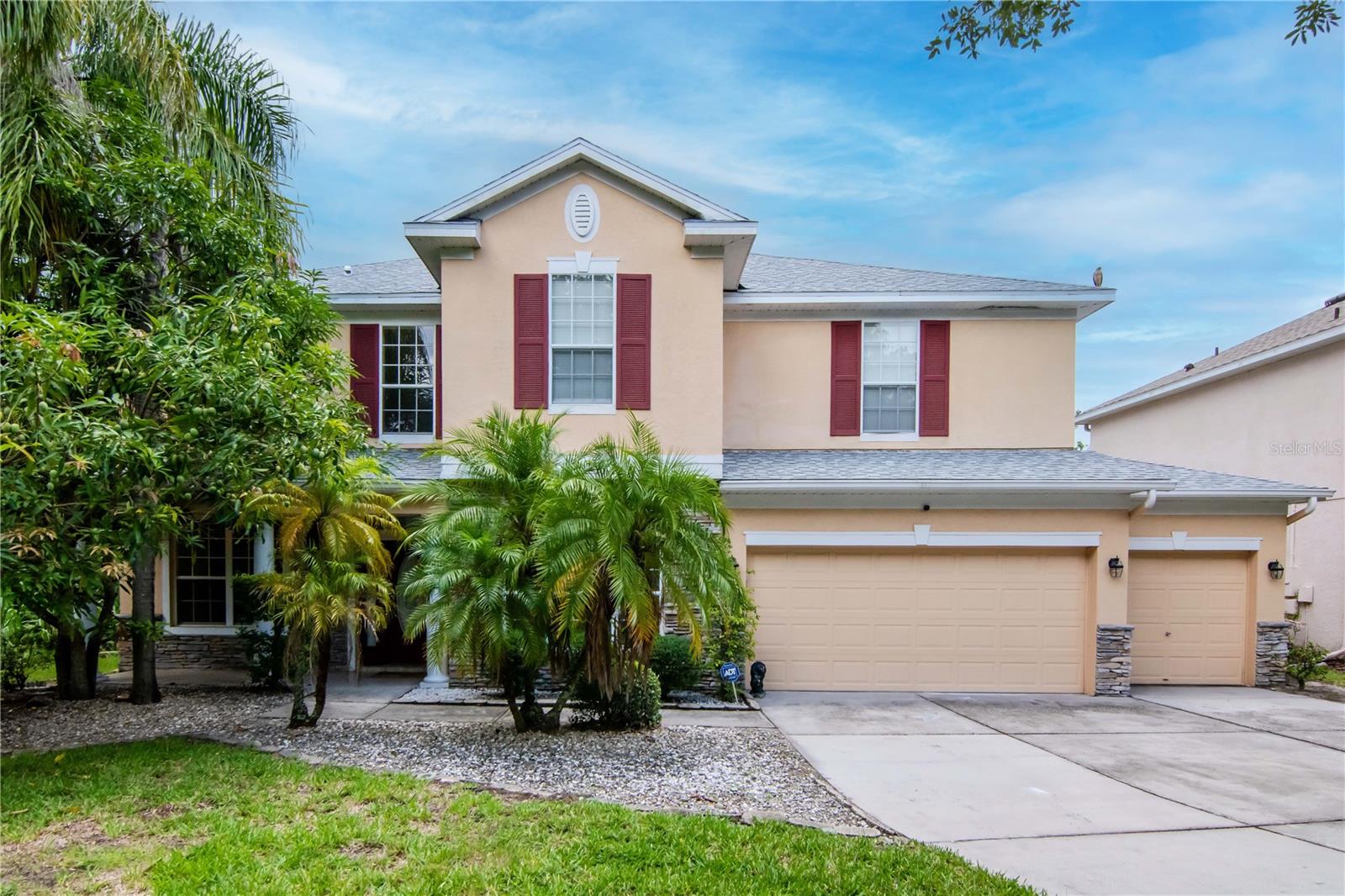8701 Ballantrae Way, TAMPA, FL 33647
Property Photos

Would you like to sell your home before you purchase this one?
Priced at Only: $549,000
For more Information Call:
Address: 8701 Ballantrae Way, TAMPA, FL 33647
Property Location and Similar Properties
- MLS#: TB8424761 ( Residential )
- Street Address: 8701 Ballantrae Way
- Viewed: 3
- Price: $549,000
- Price sqft: $123
- Waterfront: No
- Year Built: 1991
- Bldg sqft: 4457
- Bedrooms: 4
- Total Baths: 5
- Full Baths: 3
- 1/2 Baths: 2
- Garage / Parking Spaces: 3
- Days On Market: 4
- Additional Information
- Geolocation: 28.1256 / -82.359
- County: HILLSBOROUGH
- City: TAMPA
- Zipcode: 33647
- Subdivision: Hunters Green Prcl 3
- Elementary School: Hunter's Green HB
- Middle School: Benito HB
- High School: Wharton HB
- Provided by: COMPASS FLORIDA LLC
- Contact: Eric Dungy
- 305-851-2820

- DMCA Notice
-
DescriptionNestled within the secure, guard gated community of Hunters Green, this single story home is perfectly situated on a generous 10,000 sq. ft. lot. Step through a majestic double varissa entry door into a grand, high ceiling foyer. This magnificent entryway seamlessly connects to the combined dining and living areas, where sliding glass doors effortlessly extend your living space to a private outdoor sanctuary. The home's intuitive layout is designed for both grand entertaining and intimate moments, with a gourmet kitchen on the left and a cozy family room on the right, featuring a fireplace and direct access to the screened pool and outdoor kitchen. The kitchen is a culinary dream, with its U shaped layout and elegant shaker style cabinetry, and is fully equipped with a built in wall oven, dishwasher, cooktop, range hood, and two double door refrigerators. After a long day, retreat to the primary bedroom, a true sanctuary with high ceilings, direct sliding door access to the pool and spa, and a custom walk in closet. The en suite bathroom is a spa like haven, featuring a luxurious walk up soaking tub, a separate enclosed shower, a dedicated makeup vanity, and a double vanity sink. Outdoor living is elevated to an art form on the expansive grounds, which includes a screened porch with a magnificent pool and spa, and outdoor kitchen. Hunters Green provides an unparalleled array of top flight amenities, including a clubhouse, a community pool, tennis courts, a basketball court, and athletic fields. All this is nestled within the coveted New Tampa area, conveniently located near pristine nature preserves, gourmet dining, upscale groceries, and golf clubs. Dont just imagine your dream lifelive it. Schedule a private showing to discover this truly magnificent home.
Payment Calculator
- Principal & Interest -
- Property Tax $
- Home Insurance $
- HOA Fees $
- Monthly -
For a Fast & FREE Mortgage Pre-Approval Apply Now
Apply Now
 Apply Now
Apply NowFeatures
Building and Construction
- Covered Spaces: 0.00
- Exterior Features: French Doors, Hurricane Shutters, Lighting, Outdoor Grill, Outdoor Kitchen, Private Mailbox, Sidewalk, Sliding Doors
- Fencing: Fenced, Wood
- Flooring: Laminate, Tile
- Living Area: 3435.00
- Roof: Shingle
Property Information
- Property Condition: Completed
Land Information
- Lot Features: Corner Lot, In County, Landscaped, Level, Near Golf Course, Private, Sidewalk, Paved
School Information
- High School: Wharton-HB
- Middle School: Benito-HB
- School Elementary: Hunter's Green-HB
Garage and Parking
- Garage Spaces: 3.00
- Open Parking Spaces: 0.00
- Parking Features: Covered, Driveway, Garage Door Opener, Guest, Other
Eco-Communities
- Pool Features: In Ground, Lighting, Other, Screen Enclosure
- Water Source: Public
Utilities
- Carport Spaces: 0.00
- Cooling: Central Air
- Heating: Central, Other
- Pets Allowed: Breed Restrictions, Yes
- Sewer: Public Sewer
- Utilities: Electricity Available, Public, Sewer Available, Water Available
Amenities
- Association Amenities: Basketball Court, Clubhouse, Fitness Center, Gated, Park, Playground, Pool, Recreation Facilities, Tennis Court(s)
Finance and Tax Information
- Home Owners Association Fee Includes: Guard - 24 Hour, Pool, Maintenance Grounds, Recreational Facilities
- Home Owners Association Fee: 950.00
- Insurance Expense: 0.00
- Net Operating Income: 0.00
- Other Expense: 0.00
- Tax Year: 2024
Other Features
- Appliances: Built-In Oven, Cooktop, Dishwasher, Dryer, Microwave, Other, Range Hood, Refrigerator, Washer
- Association Name: Hunter’s Green Community Association
- Association Phone: (813) 991-4818
- Country: US
- Furnished: Partially
- Interior Features: Built-in Features, Ceiling Fans(s), Eat-in Kitchen, High Ceilings, Living Room/Dining Room Combo, Other, Primary Bedroom Main Floor, Solid Surface Counters, Solid Wood Cabinets, Walk-In Closet(s), Window Treatments
- Legal Description: HUNTER'S GREEN PARCEL 3 LOT 1 BLOCK 2
- Levels: One
- Area Major: 33647 - Tampa / Tampa Palms
- Occupant Type: Vacant
- Parcel Number: A-24-27-19-230-000002-00001.0
- Possession: Close Of Escrow
- Style: Traditional
- View: Pool, Trees/Woods
- Zoning Code: PD-A
Similar Properties
Nearby Subdivisions
A Rep Of Tampa Palms
Arbor Greene Ph 1
Arbor Greene Ph 2
Arbor Greene Ph 3
Arbor Greene Ph 3 Units 1 2
Arbor Greene Ph 5
Arbor Greene Ph 6
Arbor Greene Ph 7
Arbor Greene Ph 7 Un 1
Arbor Greene Ph 7 Unit 1
Basset Creek Estates Ph 1
Basset Creek Estates Ph 2a
Buckingham At Tampa Palms
Capri Isle At Cory Lake
Cory Lake Isles
Cory Lake Isles Ph 06
Cory Lake Isles Ph 2
Cory Lake Isles Ph 2 Unit 1
Cory Lake Isles Ph 2 Unit 4
Cory Lake Isles Ph 5 Un 1
Cross Creek
Cross Creek Parcel I
Cross Creek Parcel K Ph 1d
Cross Creek Prcl D Ph 1
Cross Creek Prcl D Ph 2
Cross Creek Prcl G Ph 1
Cross Creek Prcl H Ph 2
Cross Creek Prcl I
Cross Creek Prcl K Ph 1b
Cross Creek Prcl M Ph 3a
Cross Creek Prcl M Ph 3b
Cross Creek Prcl O Ph 1
Easton Park Ph 1
Easton Park Ph 213
Easton Park Ph 2a
Easton Park Ph 3
Fairway Villas At Pebble Creek
Grand Hampton Ph 1a
Grand Hampton Ph 1c12a1
Grand Hampton Ph 1c3
Grand Hampton Ph 3
Grand Hampton Ph 4
Grand Hampton Ph 5
Hampton On The Green Ph 1
Heritage Isles
Heritage Isles Ph 1b
Heritage Isles Ph 1d
Heritage Isles Ph 2b
Heritage Isles Ph 3c
Heritage Isles Ph 3d
Heritage Isles Phase 1d
Hunters Green
Hunters Green Hunters Green
Hunters Green Prcl 13
Hunters Green Prcl 14 B Pha
Hunters Green Prcl 14a Phas
Hunters Green Prcl 15
Hunters Green Prcl 17b Ph 1b
Hunters Green Prcl 18a Phas
Hunters Green Prcl 19 Ph
Hunters Green Prcl 22a Phas
Hunters Green Prcl 3
Hunters Green Prcl 7
K-bar Ranch
K-bar Ranch Prcl E
K-bar Ranch Prcl K Ph 1
Kbar Ranch
Kbar Ranch Prcl B
Kbar Ranch Prcl C
Kbar Ranch Prcl E
Kbar Ranch Prcl I
Kbar Ranch Prcl K Ph 1
Kbar Ranch Prcl L Ph 1
Kbar Ranch Prcl Q Ph 2
Kbar Ranchpcl I
Kbar Ranchpcl M
Kbar Ranchpcl N
Lakeview Villas At Pebble Cree
Live Oak Preserve 2c Villages
Live Oak Preserve Ph 1b Villag
Live Oak Preserve Ph 1c Villag
Live Oak Preserve Ph 2avillag
Live Oak Preserve Ph 2b-vil
Live Oak Preserve Ph 2bvil
Not On The List
Pebble Creek Village
Pebble Creek Village Unit 5
Pebble Creek Villg
Richmond Place Ph 1
Richmond Place Ph 2
Tampa Palms
Tampa Palms 2c
Tampa Palms 4a
Tampa Palms Area 2
Tampa Palms Area 2 5c
Tampa Palms Area 2 7e
Tampa Palms Area 8 Prcl 23 P
Tampa Palms North Area
Tampa Palms Unit 3 Rep Of
Tuscany Subdivision At Tampa P
West Meadows Parcels 12b-2 &
West Meadows Parcels 12b2
West Meadows Prcl 20b Doves
West Meadows Prcl 20c Ph
West Meadows Prcl 4 Ph 3
West Meadows Prcl 4 Ph 4
West Meadows Prcl 5 Ph 1
West Meadows Prcl 6 Ph 1
West Meadows Prcls 21 22

- Broker IDX Sites Inc.
- 750.420.3943
- Toll Free: 005578193
- support@brokeridxsites.com







































































