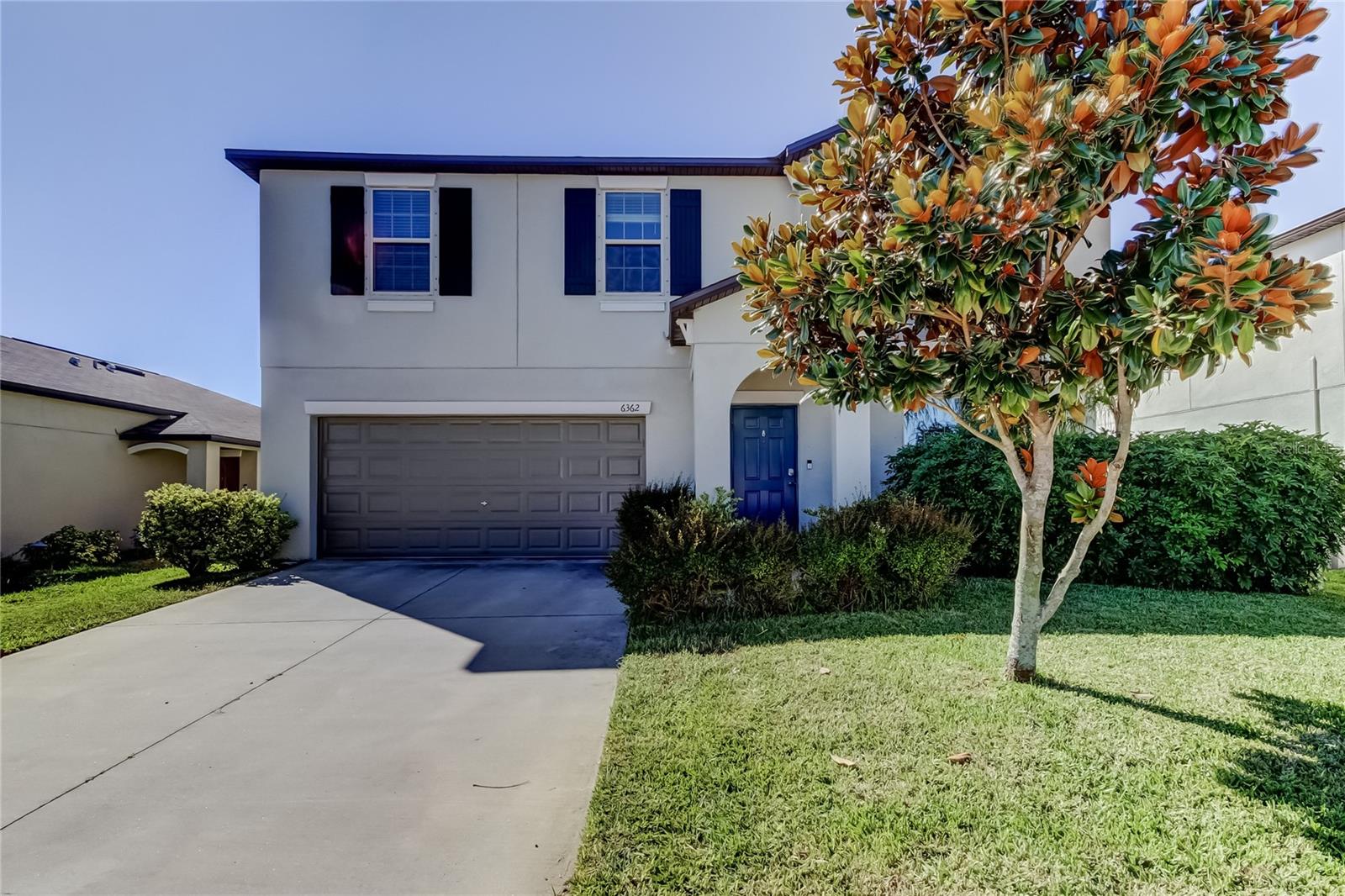4420 Northampton Drive, NEW PORT RICHEY, FL 34653
Property Photos

Would you like to sell your home before you purchase this one?
Priced at Only: $329,000
For more Information Call:
Address: 4420 Northampton Drive, NEW PORT RICHEY, FL 34653
Property Location and Similar Properties
- MLS#: TB8418308 ( Residential )
- Street Address: 4420 Northampton Drive
- Viewed: 165
- Price: $329,000
- Price sqft: $144
- Waterfront: Yes
- Wateraccess: Yes
- Waterfront Type: Pond
- Year Built: 1989
- Bldg sqft: 2289
- Bedrooms: 3
- Total Baths: 2
- Full Baths: 2
- Garage / Parking Spaces: 2
- Days On Market: 100
- Additional Information
- Geolocation: 28.2234 / -82.683
- County: PASCO
- City: NEW PORT RICHEY
- Zipcode: 34653
- Subdivision: Millpond Estates
- Elementary School: Deer Park Elementary PO
- Middle School: River Ridge Middle PO
- High School: Ridgewood High School PO
- Provided by: REAL BROKER, LLC
- Contact: Kim Agren
- 855-450-0442

- DMCA Notice
-
DescriptionShort Sale. SHORT SALE OPPORTUNITY Don't miss your chance to own this charming 3 bedroom, 2 bathroom home with 2 car garage on a quiet street in a great neighborhood. This property offers a peaceful retreat backed up to a conservation with no rear neighbors. The large light filled living area with high ceilings and real hardwood floors offers the perfect atmosphere for family gatherings or entertaining guests. The modern kitchen has a pantry, an eat in kitchen area and a counter height area for additional bar stool seating . The primary bedroom has a a slider leading out to the the Florida room, a large walk in closet and spacious bathroom. The screened in porch offers additional living space and there is a side patio for lounging and a BBQ. Mill Pond is a quiet family friendly neighborhood with access to a well maintained community pool and clubhouse for events and recreation. This home is zoned for top rated schools, close to parks, shops, restaurants, dining and the amazing Gulf coast. The roof was replaced in 2021, water heater 2019, and exterior was recently painted. Call to schedule your showing today!
Payment Calculator
- Principal & Interest -
- Property Tax $
- Home Insurance $
- HOA Fees $
- Monthly -
For a Fast & FREE Mortgage Pre-Approval Apply Now
Apply Now
 Apply Now
Apply NowFeatures
Building and Construction
- Covered Spaces: 0.00
- Exterior Features: Rain Gutters, Sidewalk, Sliding Doors
- Flooring: Laminate, Tile, Wood
- Living Area: 1555.00
- Roof: Shingle
Property Information
- Property Condition: Completed
School Information
- High School: Ridgewood High School-PO
- Middle School: River Ridge Middle-PO
- School Elementary: Deer Park Elementary-PO
Garage and Parking
- Garage Spaces: 2.00
- Open Parking Spaces: 0.00
Eco-Communities
- Water Source: Public
Utilities
- Carport Spaces: 0.00
- Cooling: Central Air, Other
- Heating: Central
- Pets Allowed: Yes
- Sewer: Public Sewer
- Utilities: BB/HS Internet Available, Cable Connected, Electricity Connected, Public, Sewer Connected, Water Connected
Finance and Tax Information
- Home Owners Association Fee: 107.00
- Insurance Expense: 0.00
- Net Operating Income: 0.00
- Other Expense: 0.00
- Tax Year: 2024
Other Features
- Appliances: Dishwasher, Dryer, Electric Water Heater, Microwave, Range, Refrigerator, Washer
- Association Name: Qualified Property Management
- Association Phone: 727-869-9700
- Country: US
- Furnished: Unfurnished
- Interior Features: Ceiling Fans(s), High Ceilings, Primary Bedroom Main Floor, Split Bedroom, Thermostat, Walk-In Closet(s)
- Legal Description: MILLPOND ESTATES SECTION FIVE PB 26 PGS 109-113 LOT 257
- Levels: One
- Area Major: 34653 - New Port Richey
- Occupant Type: Owner
- Parcel Number: 15-26-16-0050-00000-2570
- Views: 165
- Zoning Code: MPUD
Similar Properties
Nearby Subdivisions
Alaska Sub
Alken Acres
Anclote River Heights
Briar Patch
Casson Heights
City Of New Port Richey
Conniewood
Copperspring
Copperspring Ph 2
Copperspring Ph 3
Cotee River Highlands
Cypress Knolls Sub
Cypress Lakes
Cypress Trace
Deer Park
East Gate Estates Third Add
Hillandale
Holiday Gardens Estates
Jasmine Hills
Lakewood Estates
Lakewood Village Un Two
Lakewood Villas
Magnolia Manor
Magnolia Valley
Mill Run Ph 04
Millpond Estates
Millpond Estates Section Five
Millpond Lake Villas
Millpond Lakes Villas Condo
New Port Richey
New Port Richey City
New Port Richey Town
Not Applicable
Not In Hernando
Old Grove
Orchid Lake Village
Osteen Estates Sub
Park Lake Estates
Port Richey Co Rev Place
Port Richey Land Co Sub
Ridgewood
Riverside Sub
Riverview Terrace Rep
Summer Lakes Tr 0102
Summer Lakes Tr 0305
Tanglewood Terrace
Tropic Shores
Valencia Terrace
Virginia City
Wood Trail Village
Woodridge Estates
Woodridge Estates A Sub

- Broker IDX Sites Inc.
- 750.420.3943
- Toll Free: 005578193
- support@brokeridxsites.com





















































