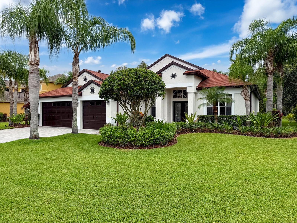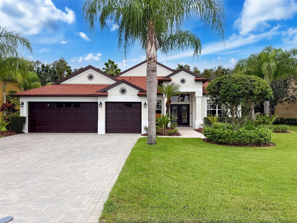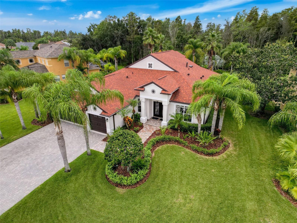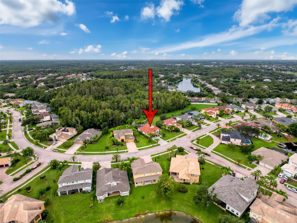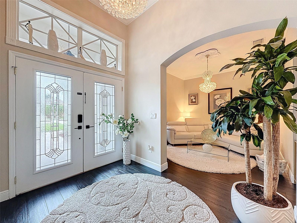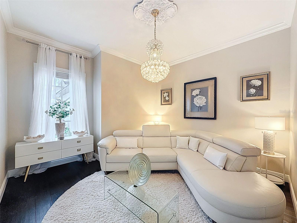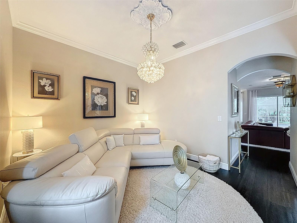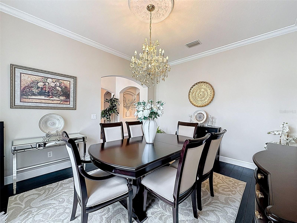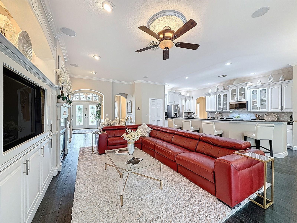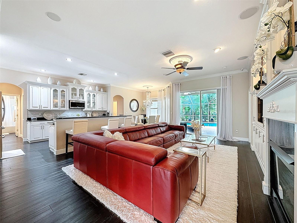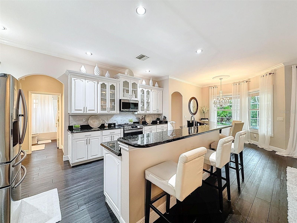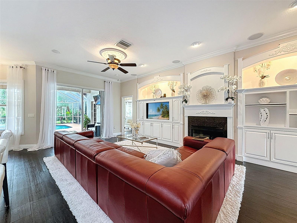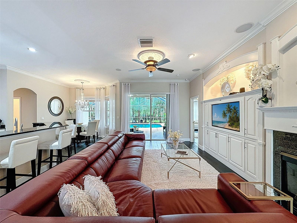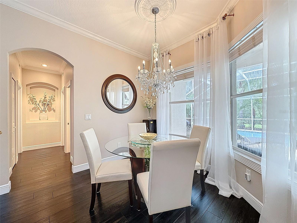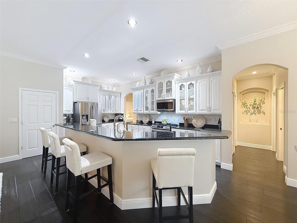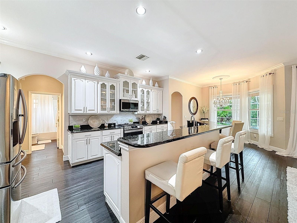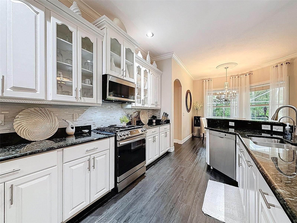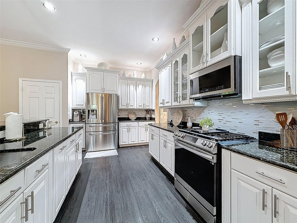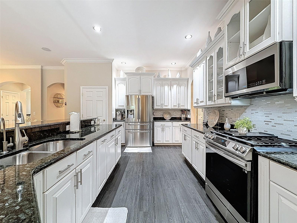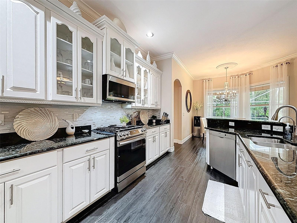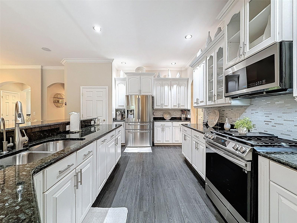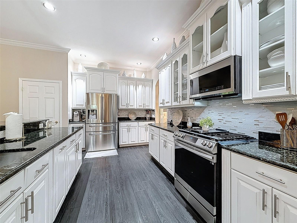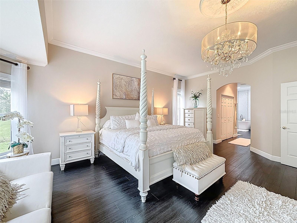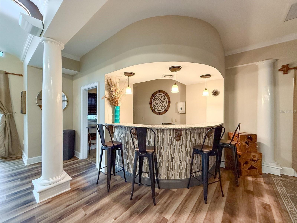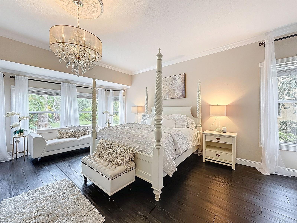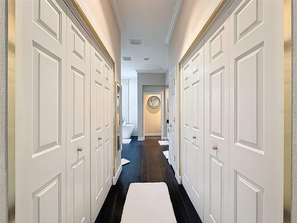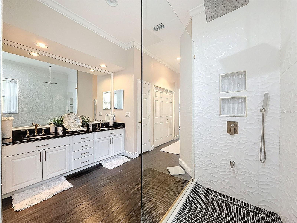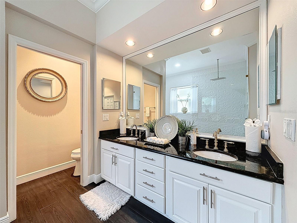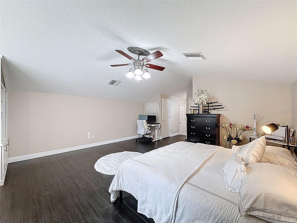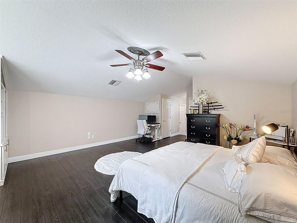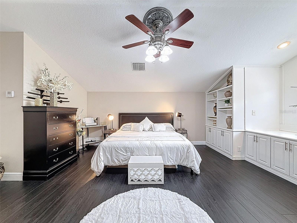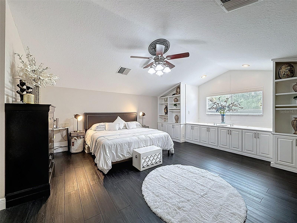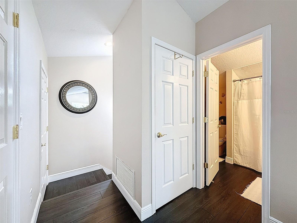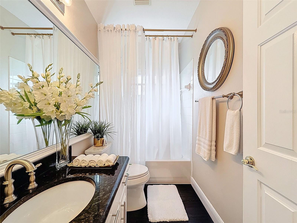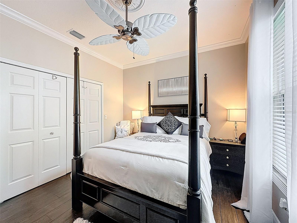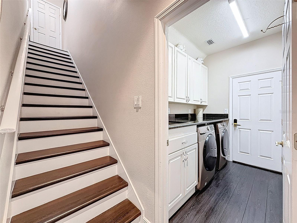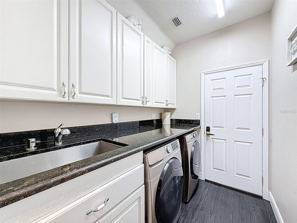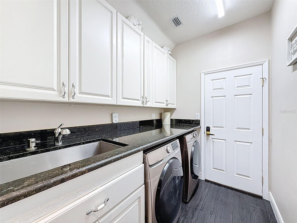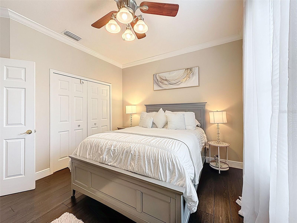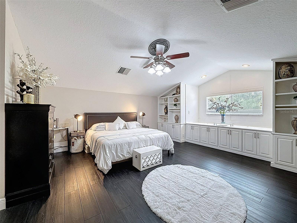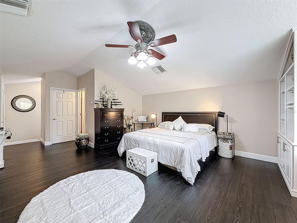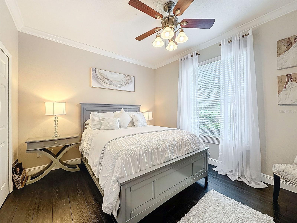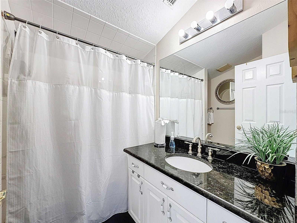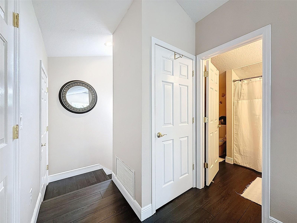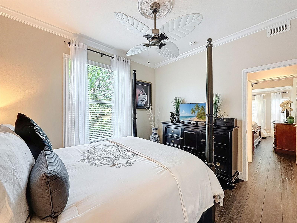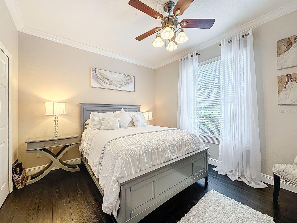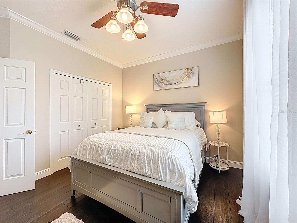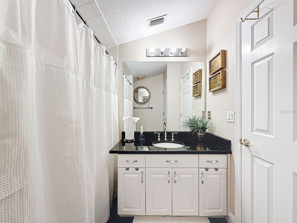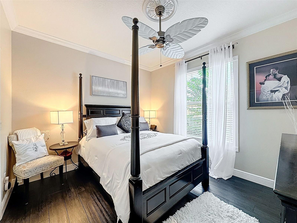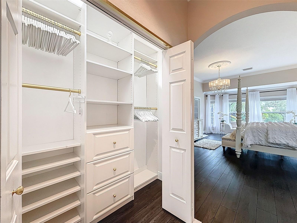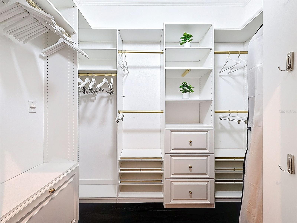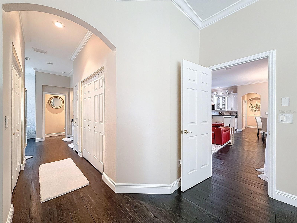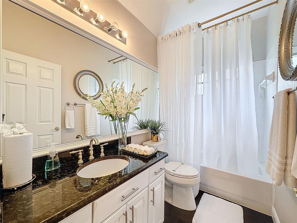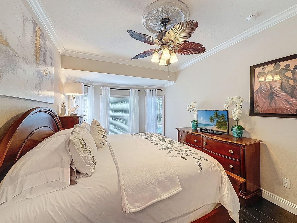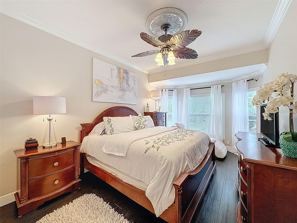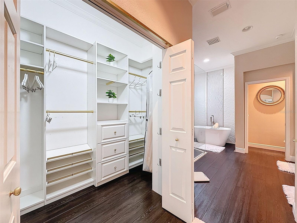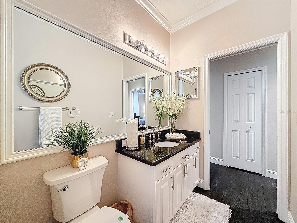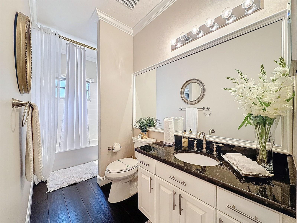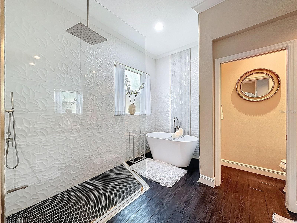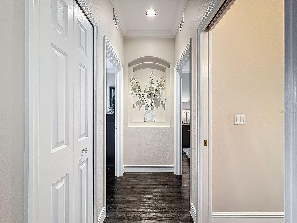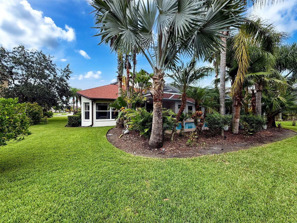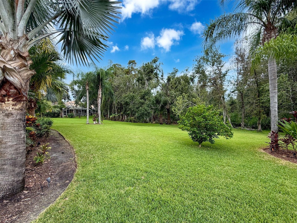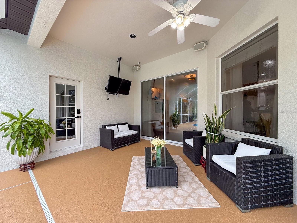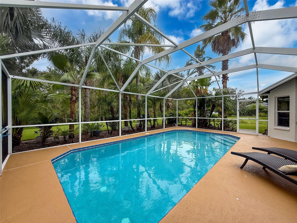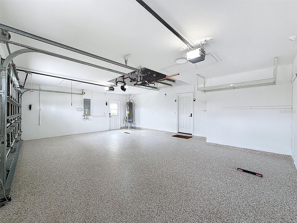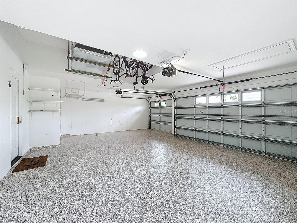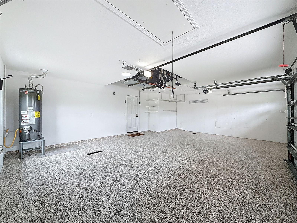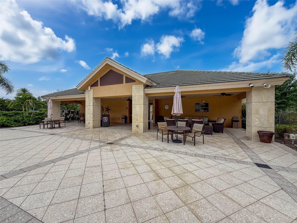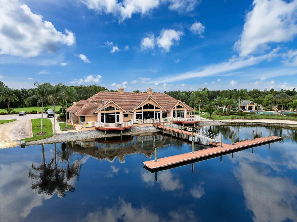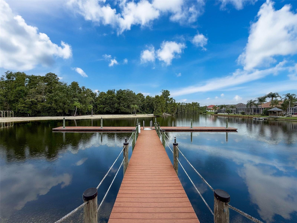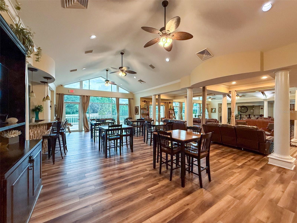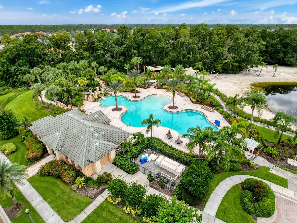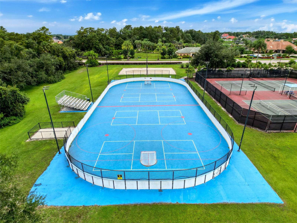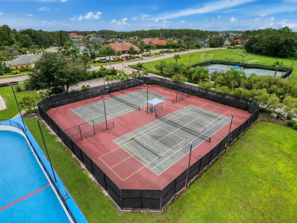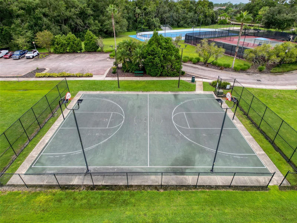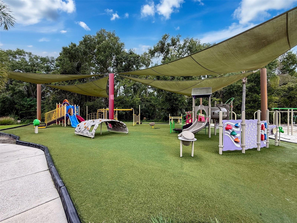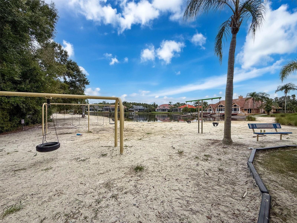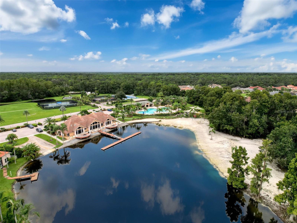10704 Cory Lake Drive, TAMPA, FL 33647
Property Photos
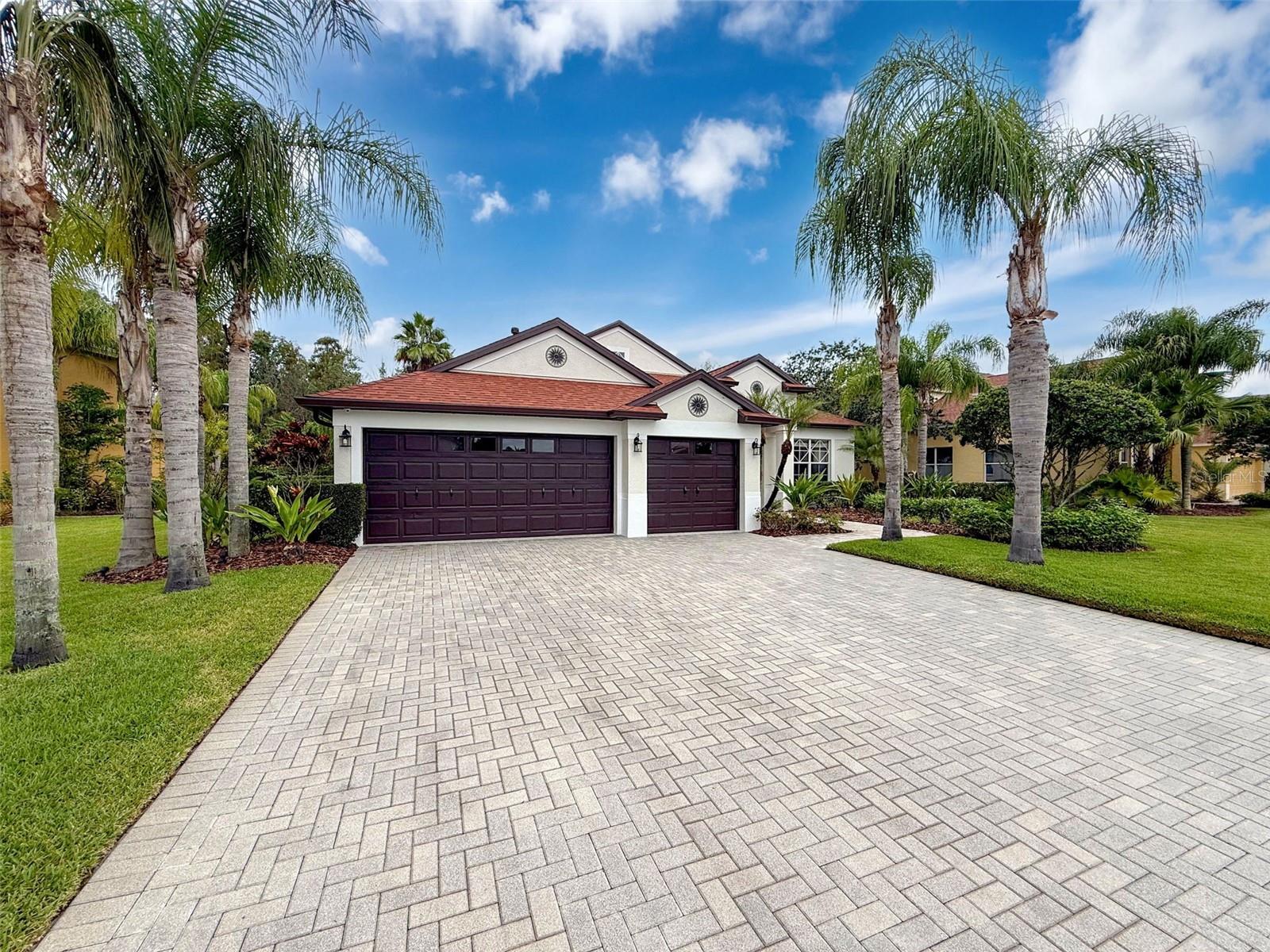
Would you like to sell your home before you purchase this one?
Priced at Only: $840,000
For more Information Call:
Address: 10704 Cory Lake Drive, TAMPA, FL 33647
Property Location and Similar Properties
- MLS#: TB8417260 ( Residential )
- Street Address: 10704 Cory Lake Drive
- Viewed: 10
- Price: $840,000
- Price sqft: $212
- Waterfront: No
- Year Built: 2004
- Bldg sqft: 3955
- Bedrooms: 5
- Total Baths: 4
- Full Baths: 4
- Garage / Parking Spaces: 3
- Days On Market: 9
- Additional Information
- Geolocation: 28.1372 / -82.3085
- County: HILLSBOROUGH
- City: TAMPA
- Zipcode: 33647
- Subdivision: Cory Lake Isles Ph 2
- Elementary School: Pride HB
- Middle School: Benito HB
- High School: Wharton HB
- Provided by: REALTY ONE GROUP ADVANTAGE
- Contact: Keith Lucombe
- 813-909-0909

- DMCA Notice
-
DescriptionRARE FIND IN CORY LAKE nestled in the highly sought after 24 hr MANNED & GATED community in Cory Lake Isles. Executive pool home in one of Tampas most exclusive communities this 5 bedroom, 4 and half bathroom, 3182 square foot POOL home really has it all! As you arrive, you are greeted with lush landscaping and paved driveway leading to your 3 car garage. As you enter, youll find the formal dining and living space, followed by your primary suite to the right of the home. Primary suite boosts additional space overlooking your secluded conservations backyard oasis; The primary bath is equipped with a large soaking tub, walk in shower, and his and her custom closets. The OPEN PLAN KITCHEN is a chefs dream, featuring granite countertops, a gas range, expansive cabinetry, a kitchen island, and a newer refrigerator and dishwasher, providing ample space for meal prep, entertaining, and casual dining. Bedroom 4 is at the rear of the home along w/bath 3. Bath 3 serves as the pool bath w/access to the exterior, walk in shower and vanity w/matching quartz countertops. Off the kitchen is the laundry room w/utility sink w/granite countertops. Some additional features include; freshly painted exterior, freshly painted interior w/modern bright colors, new roof 2023, new Trane AC 2019, chair rail accented walls paint, custom light fixtures and window treatments, irrigation system, dual garage door openers, new epoxy garage floor, and more. Additional up grades are in MLS as attachment. This home is made for outdoor living featuring a beautiful swimming pool w/screened enclosure, Crown molding . Community features brick paver streets and a 165 acre ski lake for all your boating fun. The community Beach Club is open to all residents and features a private beach and community boat ramp. Amenities include; resort style pool, fitness center, four parks, basketball & tennis courts, roller hockey rink, beach volleyball court, soccer field and playground. Ideal location close to schools, restaurants, shops and I 75 for easy commuting to downtown and TIA.
Payment Calculator
- Principal & Interest -
- Property Tax $
- Home Insurance $
- HOA Fees $
- Monthly -
For a Fast & FREE Mortgage Pre-Approval Apply Now
Apply Now
 Apply Now
Apply NowFeatures
Building and Construction
- Covered Spaces: 0.00
- Exterior Features: Rain Gutters, Sliding Doors
- Flooring: Carpet, Ceramic Tile
- Living Area: 3150.00
- Roof: Shingle
Land Information
- Lot Features: Conservation Area, In County, Street Brick, Private
School Information
- High School: Wharton-HB
- Middle School: Benito-HB
- School Elementary: Pride-HB
Garage and Parking
- Garage Spaces: 3.00
- Open Parking Spaces: 0.00
- Parking Features: Garage Door Opener, Parking Pad
Eco-Communities
- Pool Features: Indoor
- Water Source: Public
Utilities
- Carport Spaces: 0.00
- Cooling: Central Air
- Heating: Central
- Pets Allowed: Yes
- Sewer: Public Sewer
- Utilities: Cable Available, Public, Underground Utilities
Amenities
- Association Amenities: Fitness Center, Gated, Park, Playground, Recreation Facilities, Security, Tennis Court(s)
Finance and Tax Information
- Home Owners Association Fee Includes: None
- Home Owners Association Fee: 316.00
- Insurance Expense: 0.00
- Net Operating Income: 0.00
- Other Expense: 0.00
- Tax Year: 2025
Other Features
- Appliances: Built-In Oven, Dishwasher, Disposal, Microwave, Refrigerator, Washer
- Association Name: Condominium Associates
- Association Phone: 727-573-9300
- Country: US
- Interior Features: Crown Molding, Eat-in Kitchen, Kitchen/Family Room Combo, Open Floorplan, Primary Bedroom Main Floor, Solid Wood Cabinets, Split Bedroom, Stone Counters, Walk-In Closet(s)
- Legal Description: CORY LAKE ISLES PHASE 2 UNIT 4 LOT 26 BLOCK 3
- Levels: Two
- Area Major: 33647 - Tampa / Tampa Palms
- Occupant Type: Owner
- Parcel Number: A-16-27-20-5WK-000003-00026.0
- Style: Traditional
- Views: 10
- Zoning Code: PD
Similar Properties
Nearby Subdivisions
A Rep Of Tampa Palms
Arbor Greene Ph 1
Arbor Greene Ph 2
Arbor Greene Ph 3
Arbor Greene Ph 3 Units 1 2
Arbor Greene Ph 5
Arbor Greene Ph 6
Arbor Greene Ph 7
Arbor Greene Ph 7 Un 1
Arbor Greene Ph 7 Unit 1
Basset Creek Estates Ph 1
Basset Creek Estates Ph 2a
Buckingham At Tampa Palms
Capri Isle At Cory Lake
Cory Lake Isles
Cory Lake Isles Ph 06
Cory Lake Isles Ph 2
Cory Lake Isles Ph 2 Unit 1
Cory Lake Isles Ph 2 Unit 4
Cory Lake Isles Ph 5 Un 1
Cross Creek
Cross Creek Parcel I
Cross Creek Parcel K Ph 1d
Cross Creek Prcl D Ph 1
Cross Creek Prcl D Ph 2
Cross Creek Prcl G Ph 1
Cross Creek Prcl H Ph 2
Cross Creek Prcl I
Cross Creek Prcl K Ph 1b
Cross Creek Prcl M Ph 3a
Cross Creek Prcl M Ph 3b
Cross Creek Prcl O Ph 1
Easton Park Ph 1
Easton Park Ph 213
Easton Park Ph 2a
Easton Park Ph 3
Fairway Villas At Pebble Creek
Grand Hampton Ph 1a
Grand Hampton Ph 1c12a1
Grand Hampton Ph 1c3
Grand Hampton Ph 3
Grand Hampton Ph 4
Grand Hampton Ph 5
Hampton On The Green Ph 1
Heritage Isles
Heritage Isles Ph 1b
Heritage Isles Ph 1d
Heritage Isles Ph 2b
Heritage Isles Ph 3c
Heritage Isles Ph 3d
Heritage Isles Phase 1d
Hunters Green
Hunters Green Hunters Green
Hunters Green Prcl 13
Hunters Green Prcl 14 B Pha
Hunters Green Prcl 14a Phas
Hunters Green Prcl 15
Hunters Green Prcl 17b Ph 1b
Hunters Green Prcl 18a Phas
Hunters Green Prcl 19 Ph
Hunters Green Prcl 22a Phas
Hunters Green Prcl 3
Hunters Green Prcl 7
K-bar Ranch
K-bar Ranch Prcl E
K-bar Ranch Prcl K Ph 1
Kbar Ranch
Kbar Ranch Prcl B
Kbar Ranch Prcl C
Kbar Ranch Prcl E
Kbar Ranch Prcl I
Kbar Ranch Prcl K Ph 1
Kbar Ranch Prcl L Ph 1
Kbar Ranch Prcl Q Ph 2
Kbar Ranchpcl I
Kbar Ranchpcl M
Kbar Ranchpcl N
Lakeview Villas At Pebble Cree
Live Oak Preserve 2c Villages
Live Oak Preserve Ph 1b Villag
Live Oak Preserve Ph 1c Villag
Live Oak Preserve Ph 2avillag
Live Oak Preserve Ph 2b-vil
Live Oak Preserve Ph 2bvil
Not On The List
Pebble Creek Village
Pebble Creek Village Unit 5
Pebble Creek Villg
Richmond Place Ph 1
Richmond Place Ph 2
Tampa Palms
Tampa Palms 2c
Tampa Palms 4a
Tampa Palms Area 2
Tampa Palms Area 2 5c
Tampa Palms Area 2 7e
Tampa Palms Area 8 Prcl 23 P
Tampa Palms North Area
Tampa Palms Unit 3 Rep Of
Tuscany Subdivision At Tampa P
West Meadows Parcels 12b-2 &
West Meadows Parcels 12b2
West Meadows Prcl 20b Doves
West Meadows Prcl 20c Ph
West Meadows Prcl 4 Ph 3
West Meadows Prcl 4 Ph 4
West Meadows Prcl 5 Ph 1
West Meadows Prcl 6 Ph 1
West Meadows Prcls 21 22

- Broker IDX Sites Inc.
- 750.420.3943
- Toll Free: 005578193
- support@brokeridxsites.com



