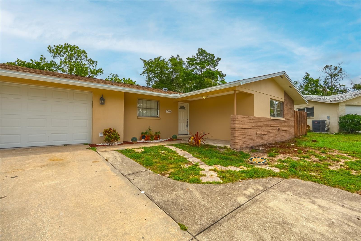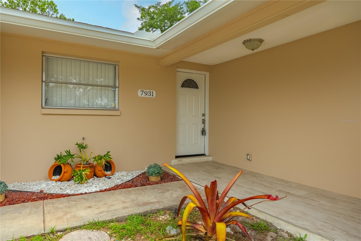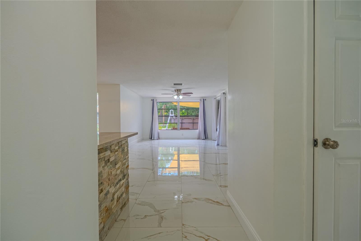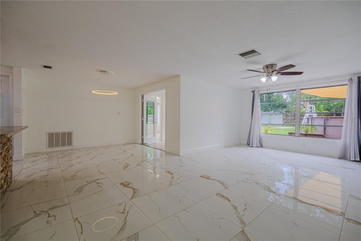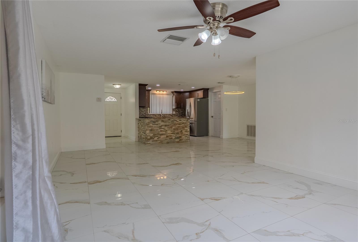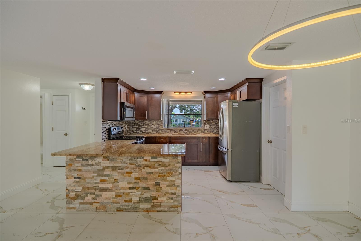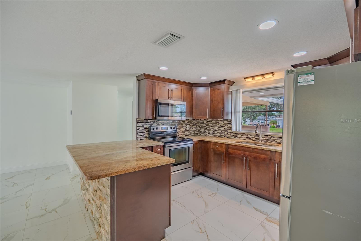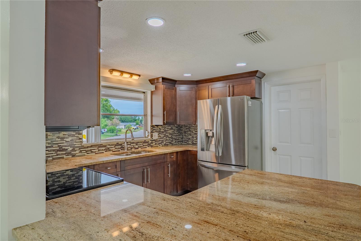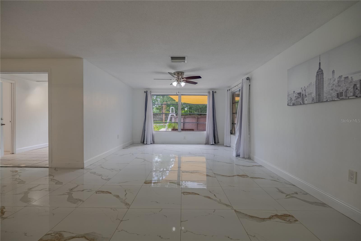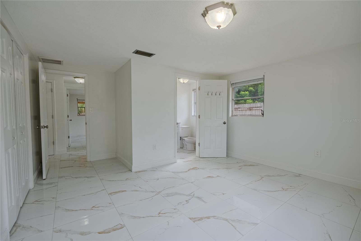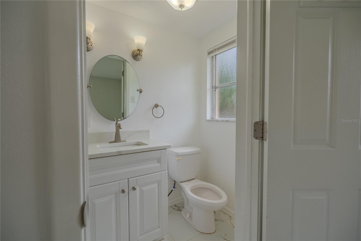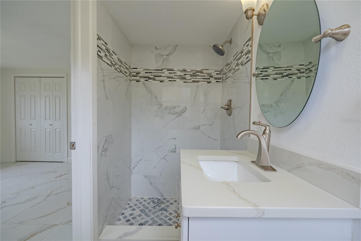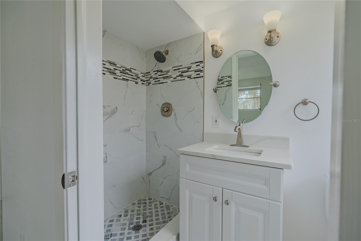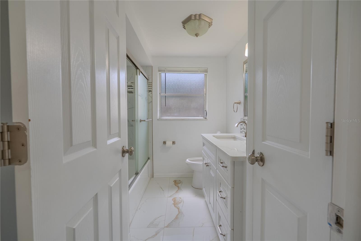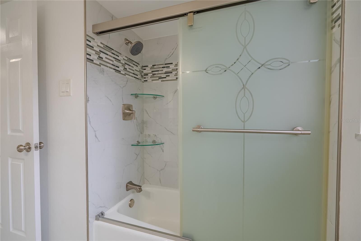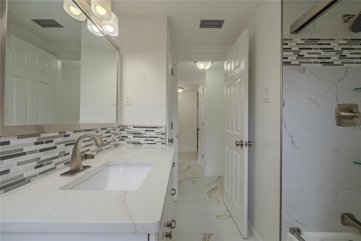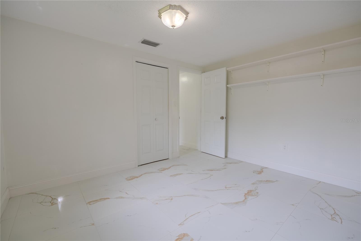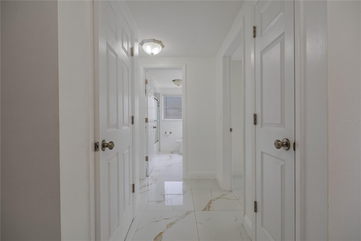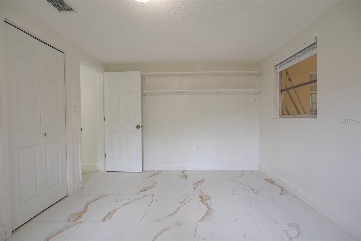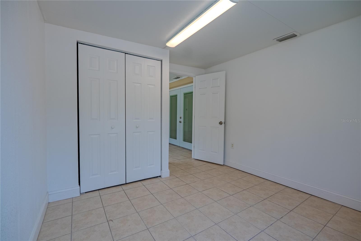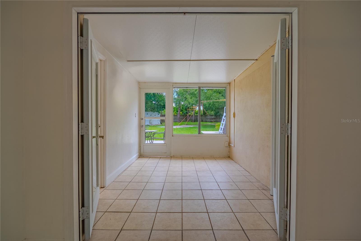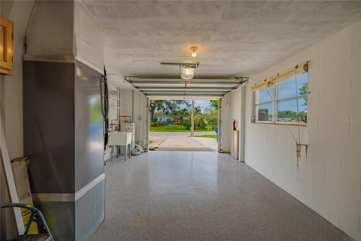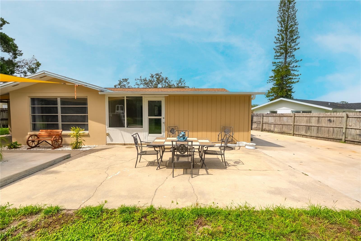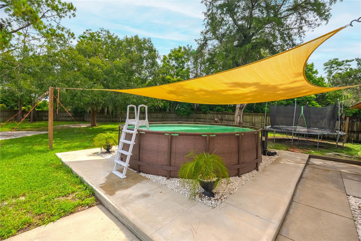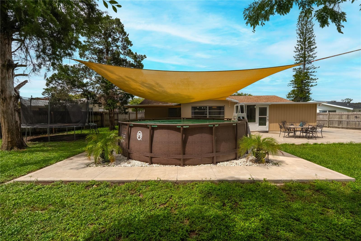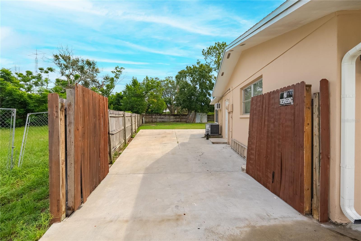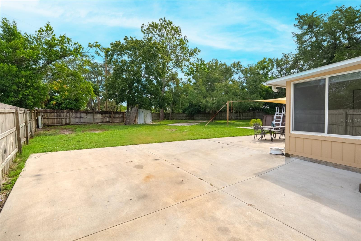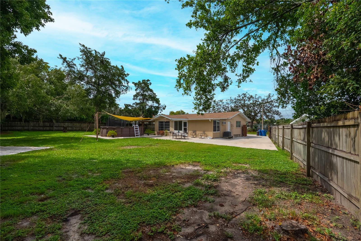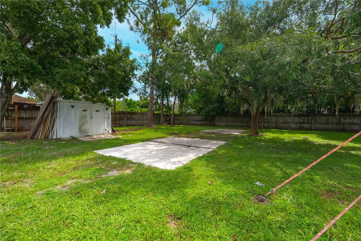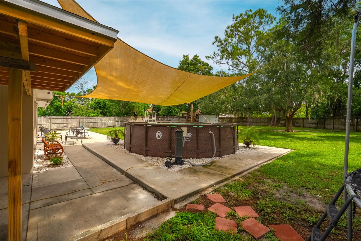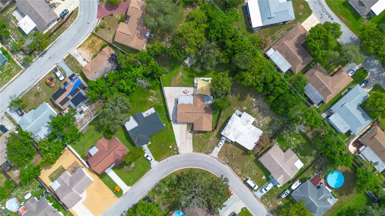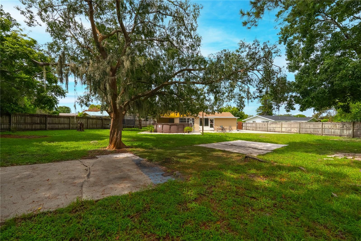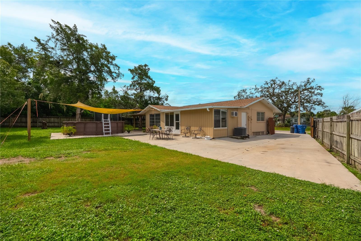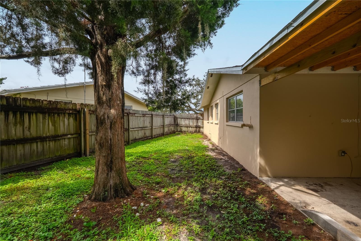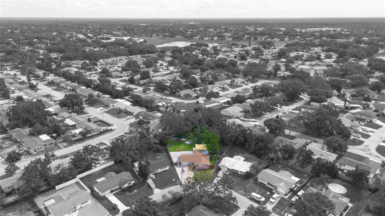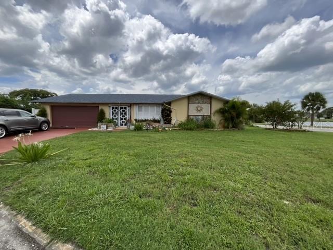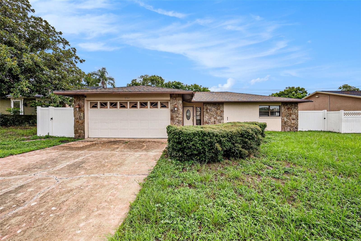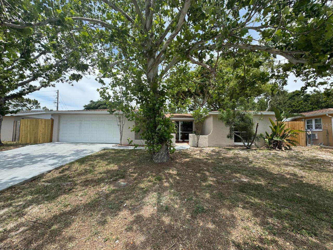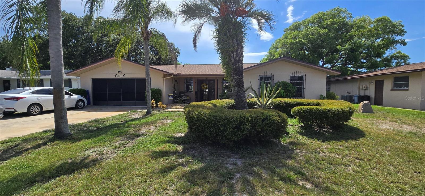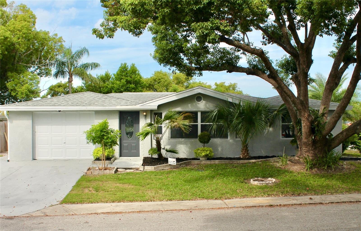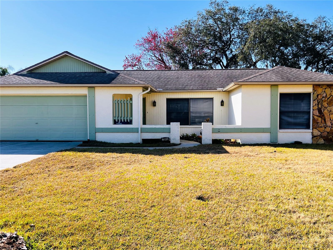7931 Bracken Drive, PORT RICHEY, FL 34668
Property Photos
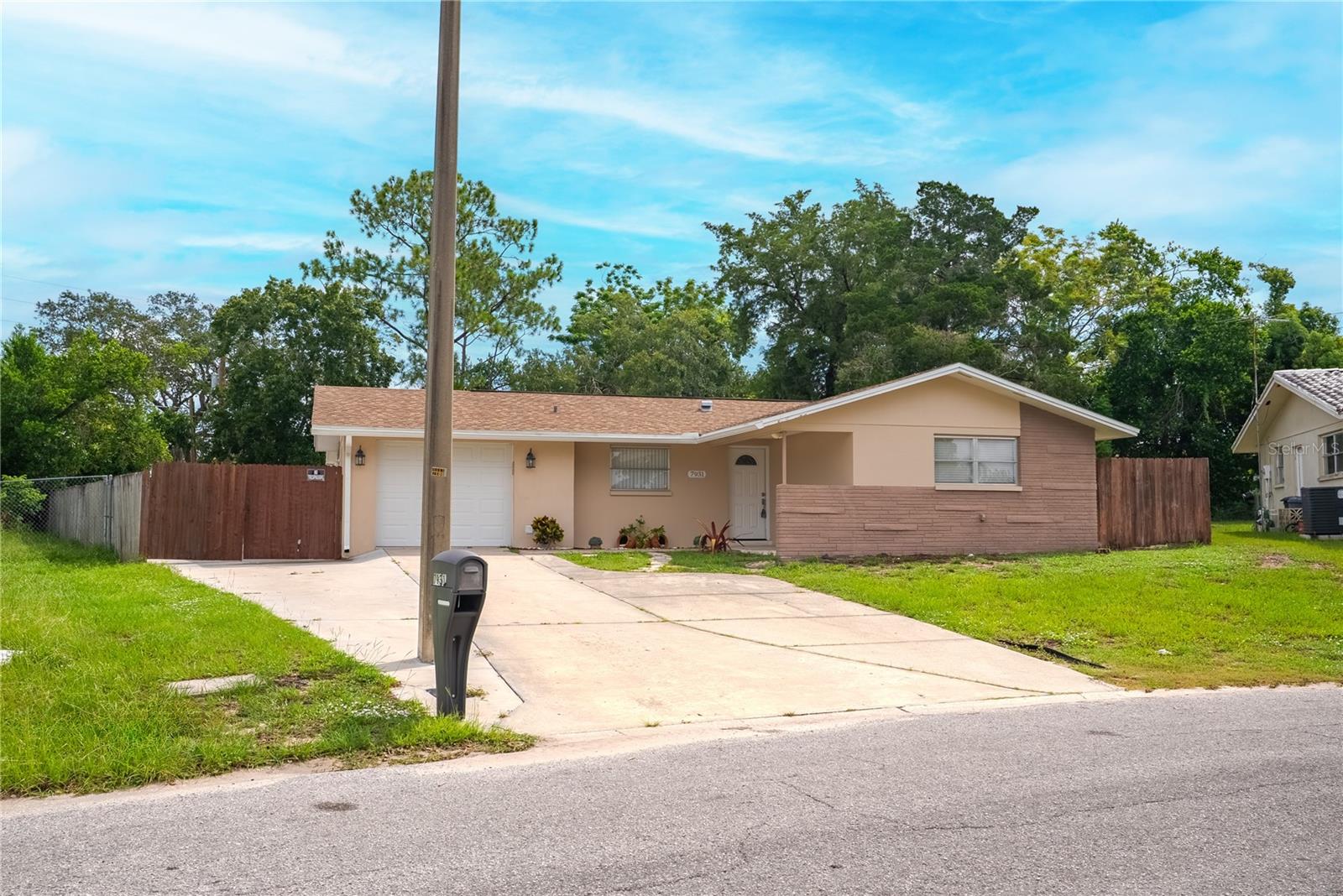
Would you like to sell your home before you purchase this one?
Priced at Only: $325,000
For more Information Call:
Address: 7931 Bracken Drive, PORT RICHEY, FL 34668
Property Location and Similar Properties
- MLS#: TB8416019 ( Residential )
- Street Address: 7931 Bracken Drive
- Viewed: 31
- Price: $325,000
- Price sqft: $254
- Waterfront: No
- Year Built: 1970
- Bldg sqft: 1282
- Bedrooms: 3
- Total Baths: 2
- Full Baths: 2
- Garage / Parking Spaces: 1
- Days On Market: 37
- Additional Information
- Geolocation: 28.313 / -82.6831
- County: PASCO
- City: PORT RICHEY
- Zipcode: 34668
- Subdivision: Jasmine Lakes
- Elementary School: Fox Hollow
- Middle School: Bayonet Point
- High School: Fivay
- Provided by: LAS PALMAS REAL ESTATE LLC
- Contact: Jany Travieso Mirabal
- 813-679-3694

- DMCA Notice
-
DescriptionOne or more photo(s) has been virtually staged. Your Port Richey home awaits!!!This beautiful 3 bedroom and 2 bathroom home combines comfort,style and functionality in a open concept you'll love.Enjoy a majestic courtyard ideal for gatherings and family time with an above ground pool perfect for cooling off on sunny days.It also features a patio house equipped with 110 and 220v power.Completely remodeled,this provides peace of mind and efficiency.New Roof 2021,New A/C 2021,New Electrical Panel 2021.Located in a quiet and easily accessible area,this property is perfect for those looking for a home ready to move in and enjoy.Make your appointment today !!!
Payment Calculator
- Principal & Interest -
- Property Tax $
- Home Insurance $
- HOA Fees $
- Monthly -
For a Fast & FREE Mortgage Pre-Approval Apply Now
Apply Now
 Apply Now
Apply NowFeatures
Building and Construction
- Covered Spaces: 0.00
- Exterior Features: French Doors, Garden
- Flooring: Tile
- Living Area: 1282.00
- Roof: Shingle
School Information
- High School: Fivay High-PO
- Middle School: Bayonet Point Middle-PO
- School Elementary: Fox Hollow Elementary-PO
Garage and Parking
- Garage Spaces: 1.00
- Open Parking Spaces: 0.00
Eco-Communities
- Pool Features: Above Ground
- Water Source: Public
Utilities
- Carport Spaces: 0.00
- Cooling: Central Air
- Heating: Central
- Sewer: Public Sewer
- Utilities: Cable Available, Electricity Available, Public
Finance and Tax Information
- Home Owners Association Fee: 0.00
- Insurance Expense: 0.00
- Net Operating Income: 0.00
- Other Expense: 0.00
- Tax Year: 2024
Other Features
- Appliances: Convection Oven, Electric Water Heater, Microwave
- Country: US
- Interior Features: Ceiling Fans(s), Open Floorplan, Thermostat
- Legal Description: JASMINE LAKES UNIT 5C B 9 P 131 LOT 479
- Levels: One
- Area Major: 34668 - Port Richey
- Occupant Type: Vacant
- Parcel Number: 16-25-15-034.0-000.00-479.0
- View: Garden, Pool
- Views: 31
- Zoning Code: R4
Similar Properties
Nearby Subdivisions
02 Capri Village Condo
Bay Park Estates
Bayou Vista Sub
Bear Creek Sub
Behms
Behms Sub
Behms Subdivision
Brown Acres
Capri Village Condo 1
Coopers Sub
Coventry
Davis Sub
Driftwood Village
Embassy Hills
Executive Woods
Forest Lake Estates
Forest Wood
Forestwood
Golden Acres
Gulf Highlands
Harbor Isles
Harbor Isles 2nd Add
Harborpointe
Heritage Village
Holiday Hill
Holiday Hill Estates
Holiday Hills
Jasmine Estates
Jasmine Lakes
Jasmine Trails Ph 03
Lake To Gulf Estates
Marthas Vineyard
Nicks York Rep
Not Applicable
Not In Hernando
Not On List
Orchards Radcliffe
Orchards Radcliffe Condo
Orchid Lake Village
Orchid Lake Village East
Palm Lake
Palm Sub
Palm Terrace Estates
Palm Terrace Gardens
Radcliffe Estates
Regency Park
Richey Cove 1st Addition
Richey Cove Add 01
Ridge Crest Gardens
Ridge Crest Gardens Add 02
River Gulf Point Add
San Clemente East
San Clemente Village
Schroters Point
Sky View
The Lakes
Timber Oaks
Timber Oaks San Clemente Villa
Treasure Cove
West Port
West Port Sub

- Broker IDX Sites Inc.
- 750.420.3943
- Toll Free: 005578193
- support@brokeridxsites.com



