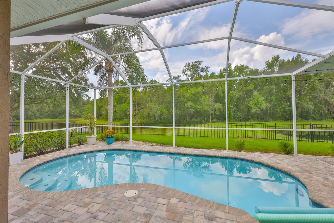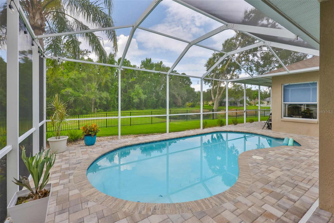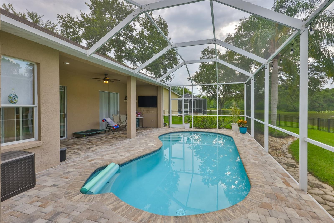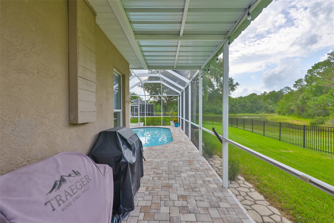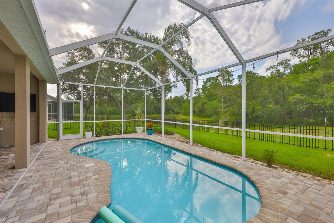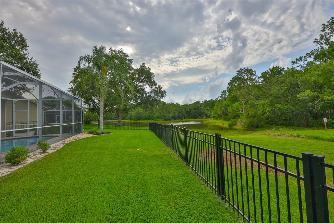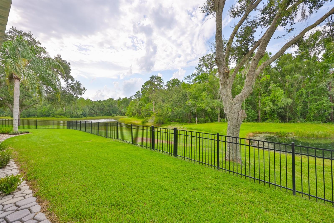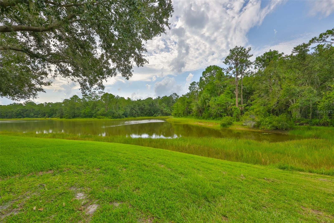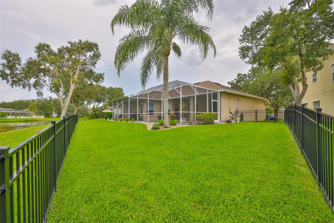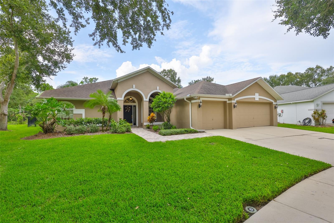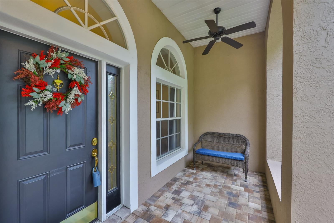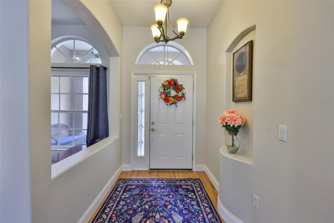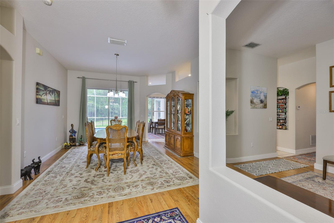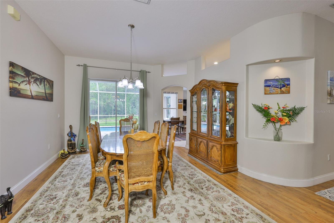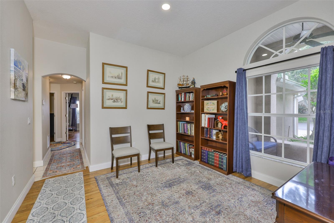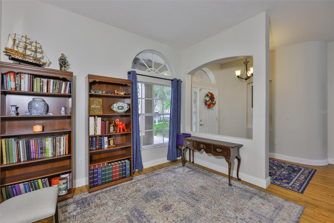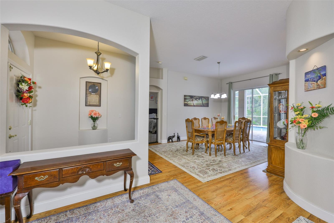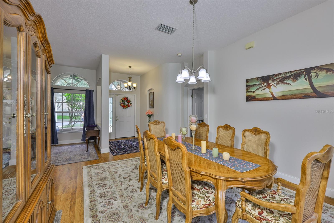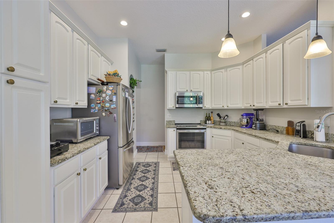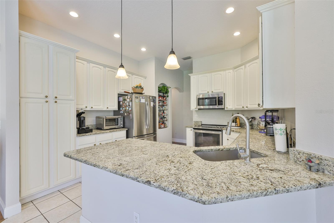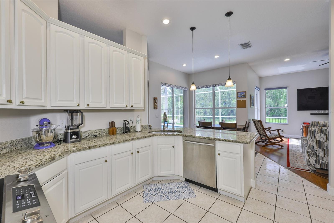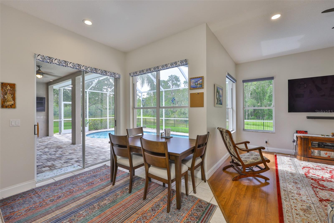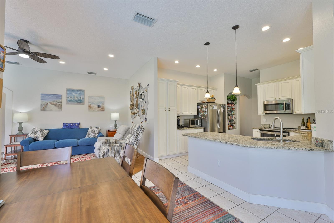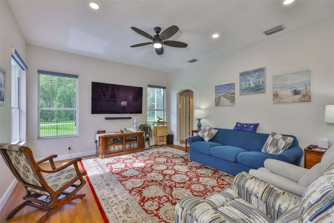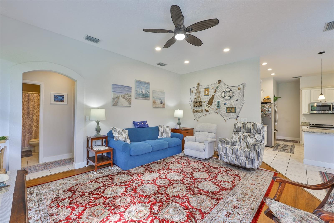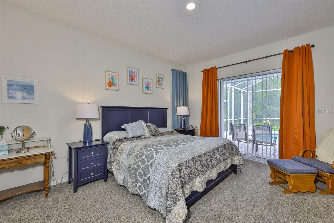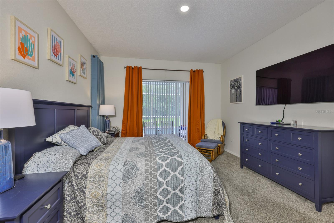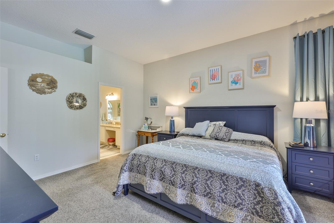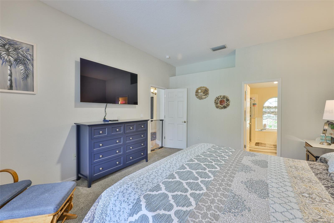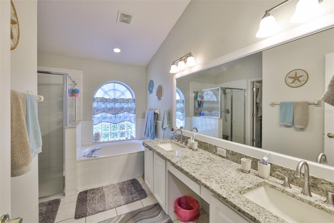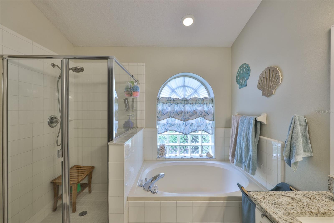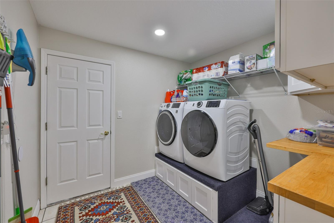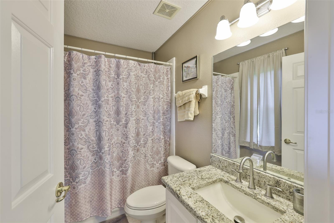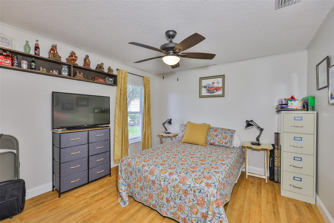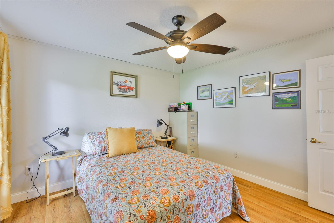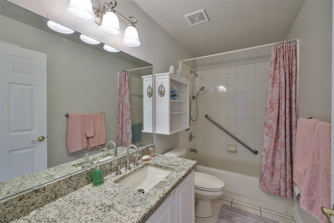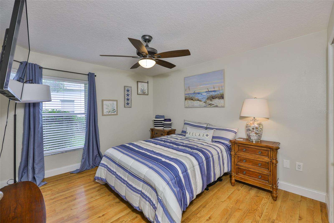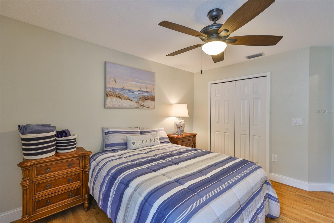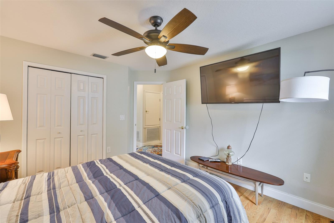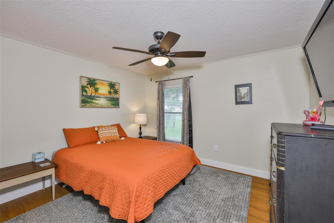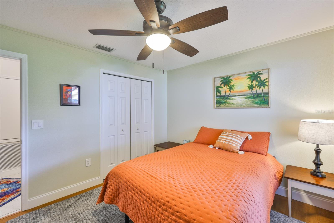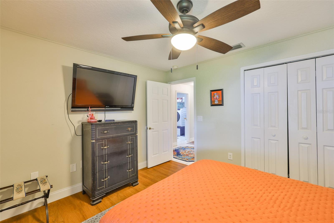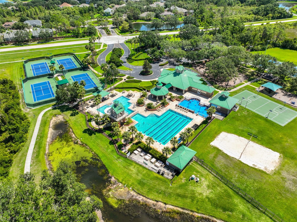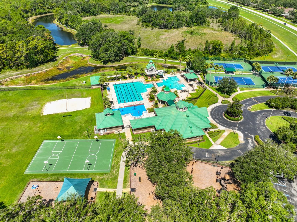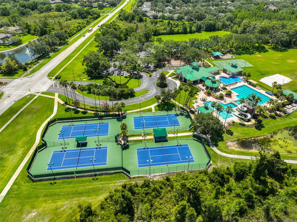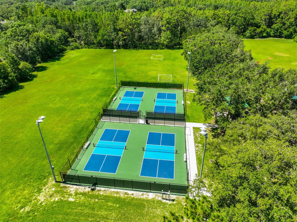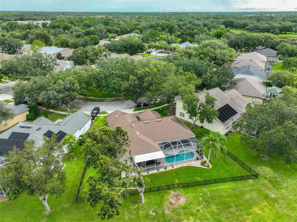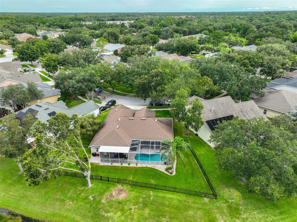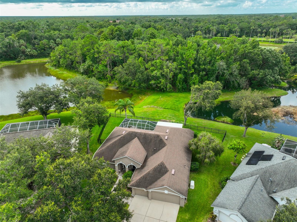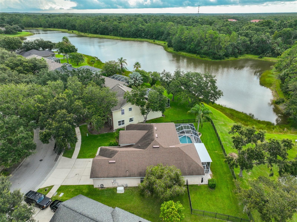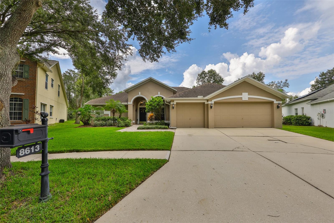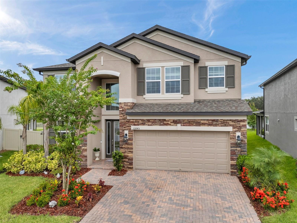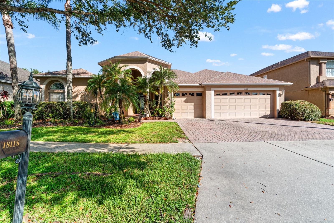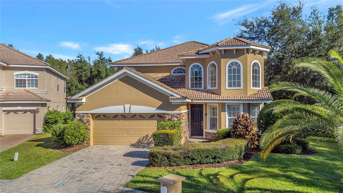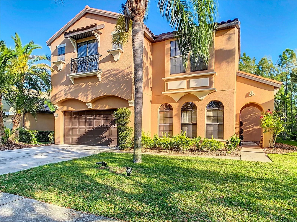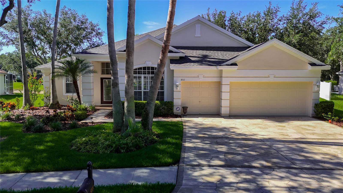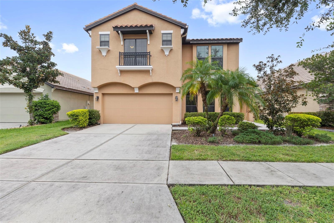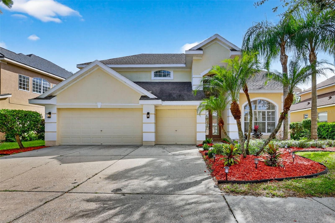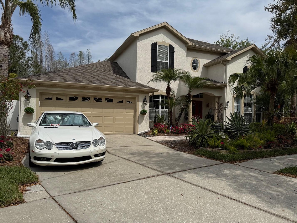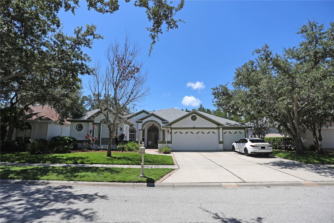8613 Herons Cove Place, TAMPA, FL 33647
Property Photos
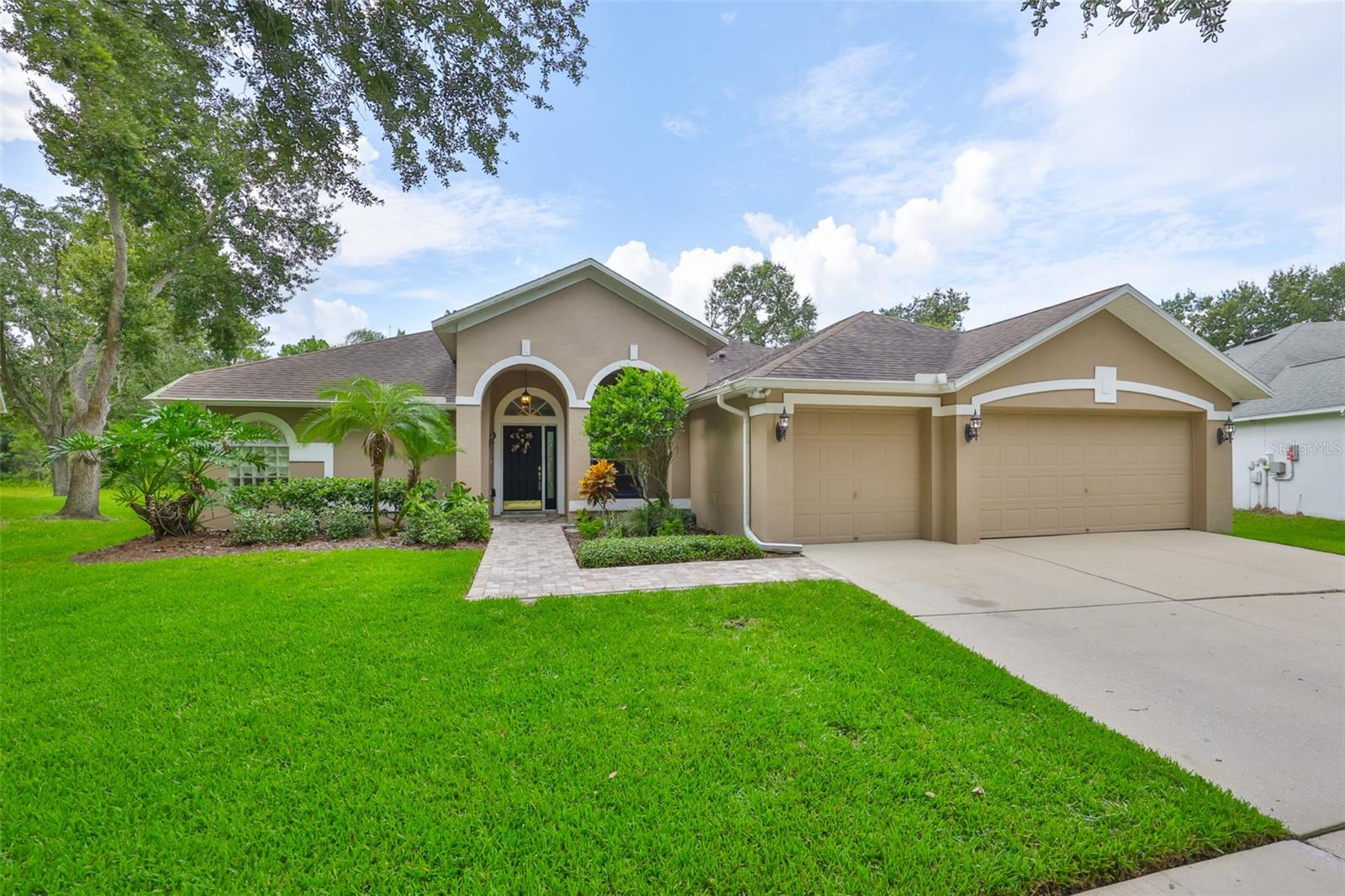
Would you like to sell your home before you purchase this one?
Priced at Only: $669,900
For more Information Call:
Address: 8613 Herons Cove Place, TAMPA, FL 33647
Property Location and Similar Properties
- MLS#: TB8410546 ( Residential )
- Street Address: 8613 Herons Cove Place
- Viewed: 82
- Price: $669,900
- Price sqft: $213
- Waterfront: Yes
- Wateraccess: Yes
- Waterfront Type: Pond
- Year Built: 1999
- Bldg sqft: 3148
- Bedrooms: 4
- Total Baths: 3
- Full Baths: 3
- Garage / Parking Spaces: 3
- Days On Market: 106
- Additional Information
- Geolocation: 28.148 / -82.3625
- County: HILLSBOROUGH
- City: TAMPA
- Zipcode: 33647
- Subdivision: West Meadows Prcl 5 Ph 1
- Elementary School: Clark HB
- Middle School: Liberty HB
- High School: Freedom HB
- Provided by: CENTURY 21 LIST WITH BEGGINS
- Contact: Kevin Freel
- 813-658-2121

- DMCA Notice
-
DescriptionStunning Lakefront Pool Home in Desirable West Meadows Welcome to your dream home in the heart of sunny Tampa, Florida! Nestled in the sought after community of West Meadows, this beautifully maintained 4 bedroom, 3 bathroom, 3 car garage pool home offers the perfect blend of luxury, comfort, and breathtaking natural beauty. From the moment you arrive, you'll be captivated by the home's impressive curb appeal. An elegant archway entrance, manicured lawn, mature trees, and tasteful exterior lighting create a warm and inviting first impression. Inside, gleaming laminate floors, soaring ceilings, and abundant natural light enhance the open, airy feel of the space. This home is ideally situated on a rare pie shaped lot, maximizing privacy and providing panoramic views of a serene lake and lush conservation area, like having your own private island right in your backyard! The screened lanai and paver pool deck are perfect for relaxing or entertaining while enjoying the Florida sunshine and tranquil water views. The heart of the home is the updated kitchen, which seamlessly flows into the dinette and living areas. You'll love the granite countertops, tall white cabinetry, stainless steel appliances, breakfast bar, and elegant fixtures. Whether you're hosting a gathering or enjoying a quiet morning coffee, this space offers comfort and functionality. The split bedroom floor plan offers maximum privacy, with the luxurious primary suite tucked away in its own wing. Here, you'll find sliding glass doors leading to the lanai, a spacious layout to accommodate any furniture, and a spa like ensuite bath complete with double vanities, a walk in shower, soaking tub, and a generous walk in closet. The additional bedrooms are equally spacious and bright, with large windows, ceiling fans, and ample closet space. One bedroom and full bath are perfectly positioned for guests or multigenerational living, while the remaining two bedrooms share a well appointed third bathroom. Step outside to your private screened porch, where you can enjoy year round outdoor living with uninterrupted views of the lake and surrounding landscape, a true sanctuary. As a resident of West Meadows, you'll also enjoy access to the exclusive community clubhouse, featuring resort style amenities including multiple pools (one with a thrilling slide), tennis courts, a fitness center, and more. This exceptional home offers everything you've been searching for: scenic views, a spacious layout, luxurious finishes, and access to top tier community features. Don't miss the opportunity to make this slice of paradise your own!
Payment Calculator
- Principal & Interest -
- Property Tax $
- Home Insurance $
- HOA Fees $
- Monthly -
For a Fast & FREE Mortgage Pre-Approval Apply Now
Apply Now
 Apply Now
Apply NowFeatures
Building and Construction
- Covered Spaces: 0.00
- Exterior Features: Lighting, Private Mailbox, Rain Gutters
- Fencing: Fenced, Other
- Flooring: Other
- Living Area: 2236.00
- Roof: Shingle
Land Information
- Lot Features: Conservation Area, Greenbelt, Irregular Lot, Sidewalk, Paved
School Information
- High School: Freedom-HB
- Middle School: Liberty-HB
- School Elementary: Clark-HB
Garage and Parking
- Garage Spaces: 3.00
- Open Parking Spaces: 0.00
- Parking Features: Driveway, Garage Door Opener
Eco-Communities
- Pool Features: Gunite, In Ground, Screen Enclosure
- Water Source: Public
Utilities
- Carport Spaces: 0.00
- Cooling: Other
- Heating: Central
- Pets Allowed: Yes
- Sewer: Public Sewer
- Utilities: Electricity Connected
Finance and Tax Information
- Home Owners Association Fee Includes: Pool, Recreational Facilities
- Home Owners Association Fee: 549.00
- Insurance Expense: 0.00
- Net Operating Income: 0.00
- Other Expense: 0.00
- Tax Year: 2024
Other Features
- Appliances: Dishwasher, Disposal, Gas Water Heater, Microwave, Range, Refrigerator, Tankless Water Heater
- Association Name: Green Acre/Samantha Morfa
- Association Phone: 813-936-4167
- Country: US
- Interior Features: Ceiling Fans(s), High Ceilings, Kitchen/Family Room Combo, Primary Bedroom Main Floor, Split Bedroom, Walk-In Closet(s)
- Legal Description: WEST MEADOWS PARCEL 5 PHASE 1 LOT 23 BLOCK 6
- Levels: One
- Area Major: 33647 - Tampa / Tampa Palms
- Occupant Type: Owner
- Parcel Number: A-12-27-19-1AD-000006-00023.0
- Possession: Close Of Escrow
- Style: Contemporary
- View: Pool, Trees/Woods, Water
- Views: 82
- Zoning Code: PD-A
Similar Properties
Nearby Subdivisions
Arbor Greene
Arbor Greene Ph 1
Arbor Greene Ph 2
Arbor Greene Ph 3
Arbor Greene Ph 5
Arbor Greene Ph 6
Arbor Greene Ph 7
Arbor Greene Ph 7 Un 1
Basset Creek Estates Ph 1
Basset Creek Estates Ph 2a
Buckingham At Tampa Palms
Capri Isle At Cory Lake
Cory Lake Isles Ph 06
Cory Lake Isles Ph 1
Cory Lake Isles Ph 2
Cory Lake Isles Ph 5 Un 1
Cross Creek
Cross Creek Prcl D Ph 1
Cross Creek Prcl D Ph 2
Cross Creek Prcl G Ph 1
Cross Creek Prcl I
Cross Creek Prcl K Ph 1b
Cross Creek Prcl K Ph 2c
Cross Creek Prcl M Ph 1
Cross Creek Prcl M Ph 3a
Cross Creek Prcl M Ph 3b
Cross Creek Prcl O Ph 1
Easton Park Ph 1
Easton Park Ph 213
Easton Park Ph 2a
Easton Park Ph 2b
Easton Park Ph 3
Grand Hampton
Grand Hampton Ph 1a
Grand Hampton Ph 1c1 2a1
Grand Hampton Ph 1c12a1
Grand Hampton Ph 1c3
Grand Hampton Ph 3
Grand Hampton Ph 4
Grand Hampton Ph 5
Heritage Isles
Heritage Isles Ph 1b
Heritage Isles Ph 1d
Heritage Isles Ph 2b
Heritage Isles Ph 3a
Heritage Isles Ph 3c
Heritage Isles Ph 3d
Heritage Isles Phase 1d
Hunters Green Hunters Green
Hunters Green Ph 01
Hunters Green Prcl 13
Hunters Green Prcl 14 B Pha
Hunters Green Prcl 15
Hunters Green Prcl 17a Ph 1
Hunters Green Prcl 17b Ph 1b
Hunters Green Prcl 19 Ph
Hunters Green Prcl 22a Phas
Hunters Green Prcl 3
Kbar Ranch
Kbar Ranch Prcl B
Kbar Ranch Prcl C
Kbar Ranch Prcl D
Kbar Ranch Prcl I
Kbar Ranch Prcl L Ph 1
Kbar Ranch Prcl O
Kbar Ranch Prcl Q Ph 2
Kbar Ranchpcl M
Kbar Ranchpcl N
Lakeview Villas At Pebble Cree
Live Oak Preserve 2c Villages
Live Oak Preserve Ph 1a
Live Oak Preserve Ph 1b Villag
Live Oak Preserve Ph 1c Villag
Live Oak Preserve Ph 2avillag
Live Oak Preserve Ph 2b-vil
Live Oak Preserve Ph 2bvil
Not On The List
Pebble Creek Village
Pebble Creek Villg
Richmond Place Ph 1
Richmond Place Ph 4
Spicola Prcl At Heritage Isl
Tampa Palms
Tampa Palms 2b
Tampa Palms 2c
Tampa Palms Area 2
Tampa Palms Area 2 5c
Tampa Palms Area 4 Prcl 11 U
Tampa Palms Area 4 Prcl 20
Tampa Palms Area 8 Prcl 23 P
Tampa Palms North Area
Tampa Technology Park West Prc
Tuscany Sub At Tampa P
Tuscany Subdivision At Tampa P
West Meadows Parcels 12a 12b1
West Meadows Prcl 20b Doves
West Meadows Prcl 20b Doves La
West Meadows Prcl 20c Ph
West Meadows Prcl 5 Ph 1
West Meadows Prcl 5 Ph 2
West Meadows Prcl 6 Ph 1
West Meadows Prcls 21 22

- Broker IDX Sites Inc.
- 750.420.3943
- Toll Free: 005578193
- support@brokeridxsites.com



