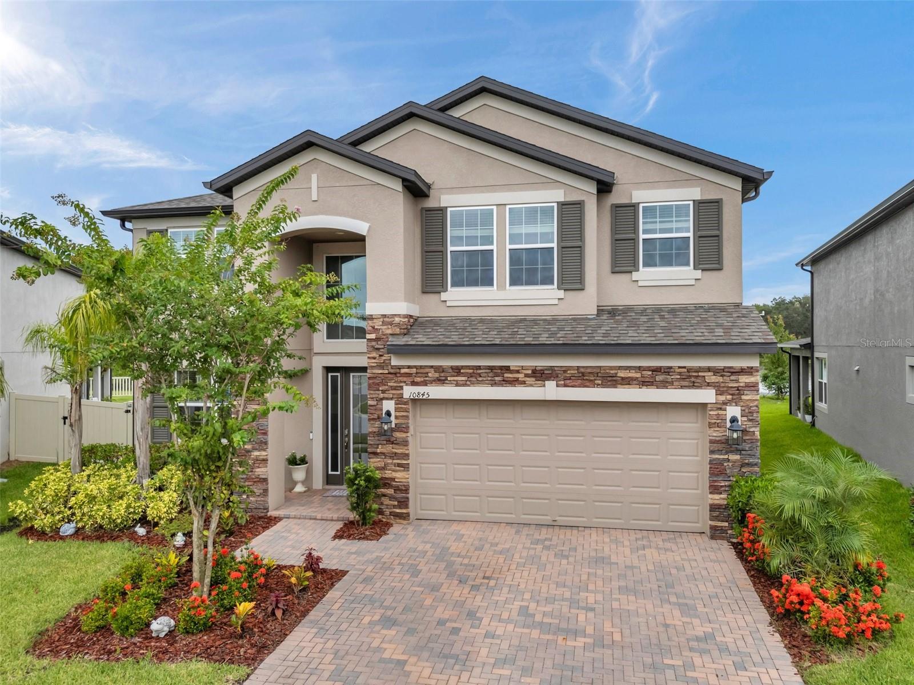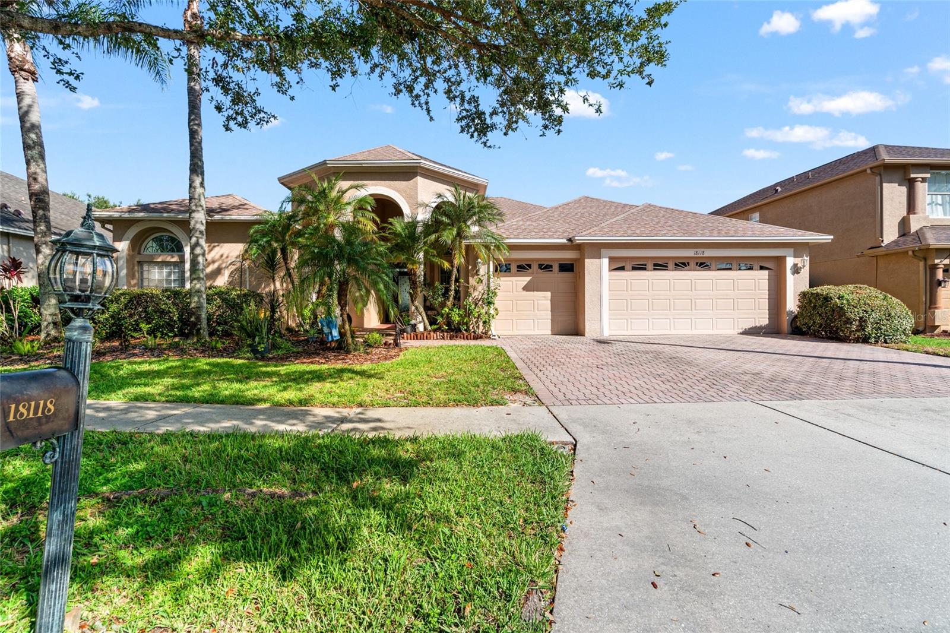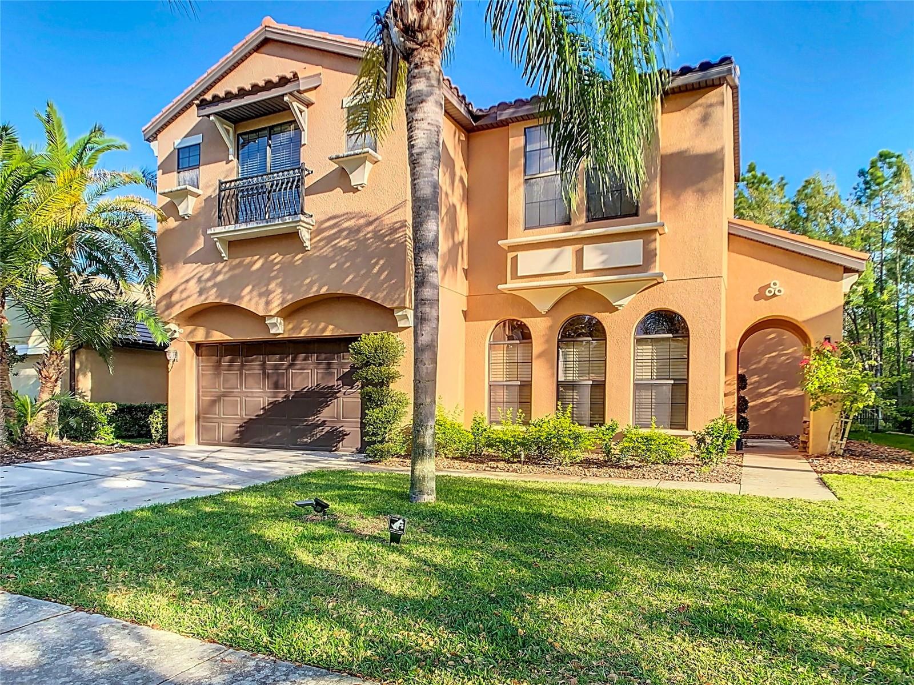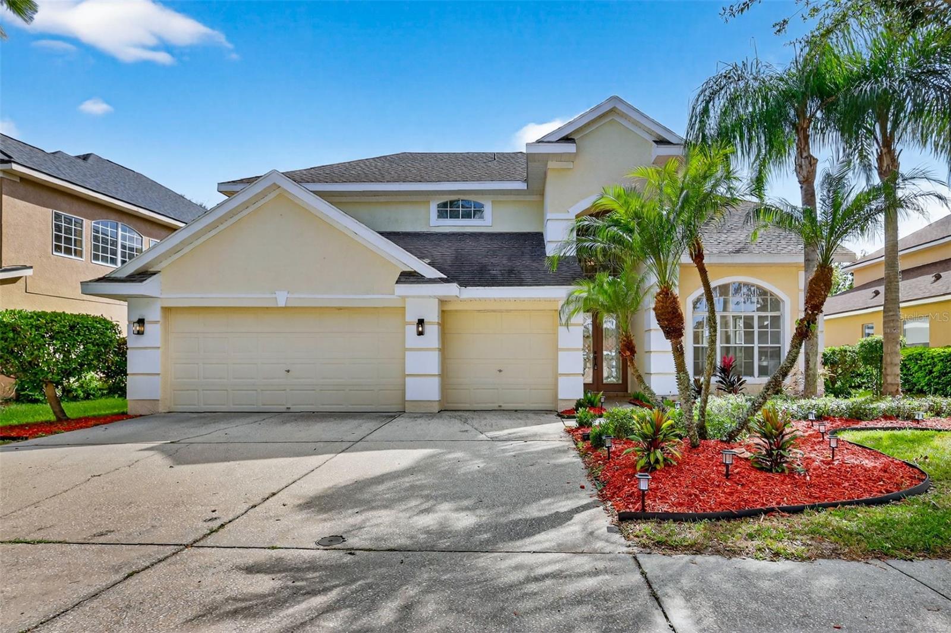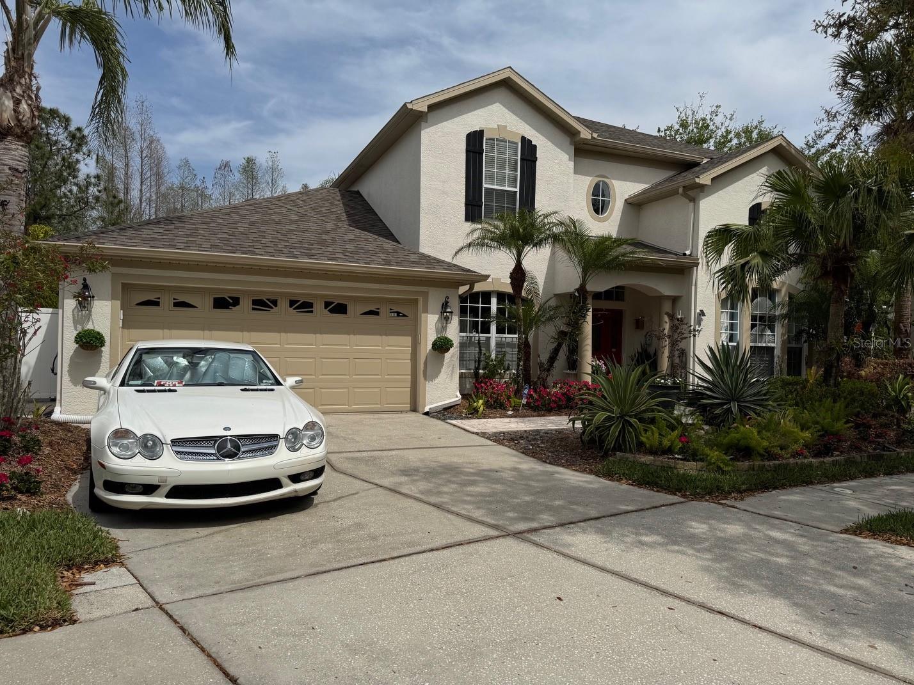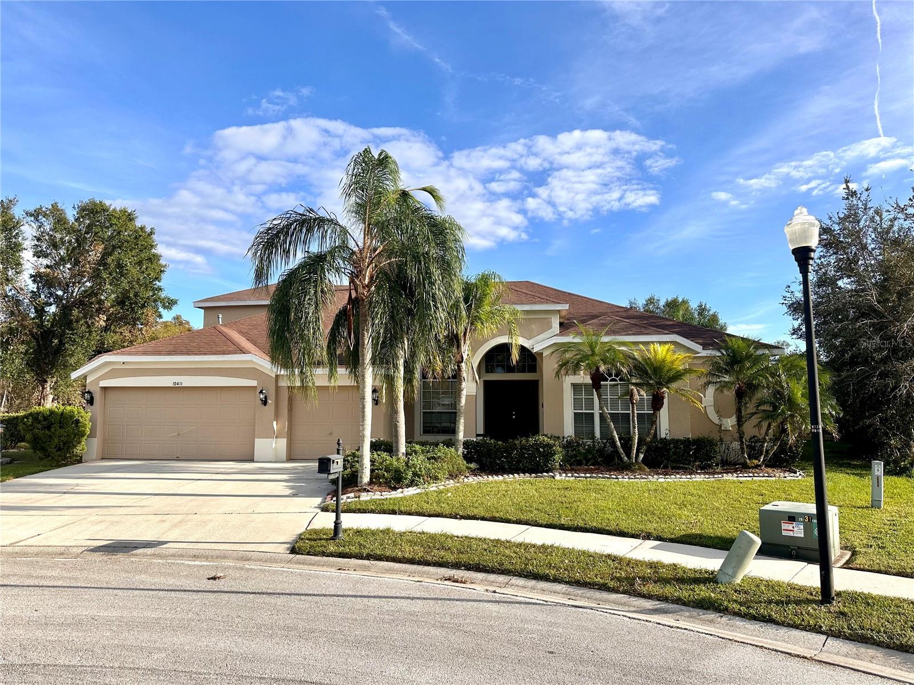20331 Heritage Point Drive, TAMPA, FL 33647
Property Photos
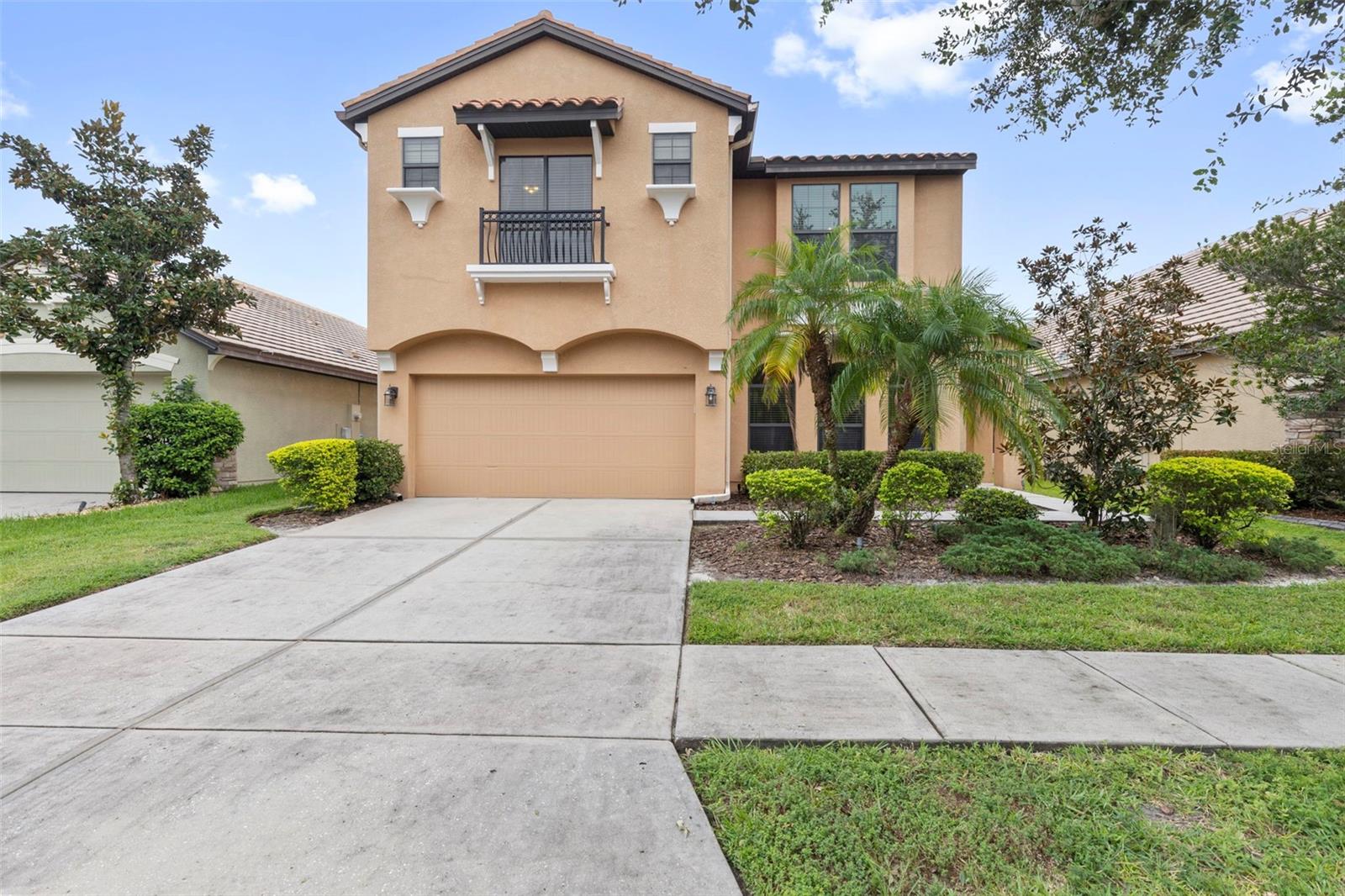
Would you like to sell your home before you purchase this one?
Priced at Only: $699,000
For more Information Call:
Address: 20331 Heritage Point Drive, TAMPA, FL 33647
Property Location and Similar Properties
- MLS#: TB8425321 ( Residential )
- Street Address: 20331 Heritage Point Drive
- Viewed: 74
- Price: $699,000
- Price sqft: $174
- Waterfront: No
- Year Built: 2010
- Bldg sqft: 4006
- Bedrooms: 4
- Total Baths: 4
- Full Baths: 3
- 1/2 Baths: 1
- Garage / Parking Spaces: 2
- Days On Market: 52
- Additional Information
- Geolocation: 28.1676 / -82.3829
- County: HILLSBOROUGH
- City: TAMPA
- Zipcode: 33647
- Subdivision: Grand Hampton Ph 1c3
- Elementary School: Turner Elem HB
- Middle School: Bartels Middle
- High School: Wharton HB
- Provided by: CARTWRIGHT REALTY
- Contact: Tiia Cartwright
- 813-333-6698

- DMCA Notice
-
DescriptionThis stunning Mercedes built two story residence in the sought after community of Grand Hampton offers 4 bedrooms plus a bonus room, 3 full bathrooms, 1 half bathroom, and 3,251 square feet of living space, complete with a 2 car tandem garage. From the moment you arrive, the curb appeal captivates with its covered balcony, contemporary architectural design, and lush landscaping framing the walkway to the covered entryway and double wood doors. Step inside, where natural light cascades into the grand foyer. Just off the entry, youll find a generously sized under the stairs storage closet, a custom storage area with granite countertops and cabinetry, and a stylish half bath. Adjacent is a large bonus room, ideal for a home office, media room, or play space. Continuing through the home, the living room impresses with soaring 14 foot ceilings, recessed lighting, and triple glass sliding doors that frame views of your outdoor oasis. The open floor plan flows seamlessly into the chefs kitchen, thoughtfully appointed with white solid wood cabinetry, granite countertops, a large cooking island with seating, stainless steel appliances, a gas range, modern lighting, and a spacious closet pantry. Just off the kitchen, the dining area enjoys serene views of the outdoor living space, completing the first floor. Ascending the wrought iron baluster staircase, the second floor reveals a versatile loft area perfect for reading, writing, or relaxing. The first upstairs bedroom offers built in closets and a private en suite bathroom. Bedrooms two and three also feature built in closets and share a well appointed full bath. A conveniently located laundry room with cabinetry adds function and ease. The primary suite is a true retreat, highlighted by wall to wall windows that flood the space with natural light, soaring ceilings, and a cozy seating area. The spa inspired primary bathroom includes recessed lighting, a garden tub, a walk in glass shower, dual sink vanity with granite countertops, and modern fixtures, creating the perfect space to unwind. The outdoor living area is breathtaking. Step onto the screened, covered, paved lanai designed for year round enjoyment, with privacy curtain and multiple seating areas overlooking the sparkling crystal blue pool accented by a tranquil water feature. Whether hosting gatherings or enjoying quiet evenings, this private outdoor retreat is truly an extension of the home. Notable upgrades include Pool heater (2017), and recent kitchen appliance updates, with a new refrigerator and dishwasher installed in 2025 as well as a fan installed in the garage. The Grand Hampton community provides a wealth of amenities, including a 24 hour manned gate, state of the art clubhouse, fitness center, playgrounds, lake access, and heated poolsincluding a lagoon style pool with slide and a lap pool. Additional recreational features include tennis courts and basketball courts. Conveniently located near major highways I 75 and I 275, this property is just a short drive to local attractions such as Advent Hospital, PHSC, AdventHealth Center Ice, The Shops at Wiregrass, and Tampa Premium Outlets. Dont miss the opportunity to own this exceptional home. Schedule your private showing today! For a virtual tour, click the provided link and experience the beauty of this remarkable property.
Payment Calculator
- Principal & Interest -
- Property Tax $
- Home Insurance $
- HOA Fees $
- Monthly -
For a Fast & FREE Mortgage Pre-Approval Apply Now
Apply Now
 Apply Now
Apply NowFeatures
Building and Construction
- Covered Spaces: 0.00
- Exterior Features: Lighting, Private Mailbox, Sidewalk, Sliding Doors
- Flooring: Carpet, Ceramic Tile, Tile
- Living Area: 3251.00
- Roof: Tile
Property Information
- Property Condition: Completed
Land Information
- Lot Features: City Limits, In County, Landscaped, Level, Sidewalk, Paved
School Information
- High School: Wharton-HB
- Middle School: Bartels Middle
- School Elementary: Turner Elem-HB
Garage and Parking
- Garage Spaces: 2.00
- Open Parking Spaces: 0.00
- Parking Features: Driveway, Garage Door Opener, Tandem
Eco-Communities
- Pool Features: Gunite, Heated, In Ground, Lighting, Screen Enclosure
- Water Source: Public
Utilities
- Carport Spaces: 0.00
- Cooling: Central Air
- Heating: Central
- Pets Allowed: Yes
- Sewer: Public Sewer
- Utilities: BB/HS Internet Available, Cable Available, Electricity Connected, Natural Gas Connected, Phone Available, Sewer Connected, Water Connected
Finance and Tax Information
- Home Owners Association Fee Includes: Guard - 24 Hour, Pool, Escrow Reserves Fund, Internet, Management, Recreational Facilities
- Home Owners Association Fee: 581.92
- Insurance Expense: 0.00
- Net Operating Income: 0.00
- Other Expense: 0.00
- Tax Year: 2024
Other Features
- Appliances: Dishwasher, Disposal, Dryer, Gas Water Heater, Microwave, Range, Refrigerator, Washer
- Association Name: Chris Haines/Melrose Management
- Association Phone: 813-973-8368
- Country: US
- Interior Features: Ceiling Fans(s), Eat-in Kitchen, High Ceilings, Kitchen/Family Room Combo, Open Floorplan, PrimaryBedroom Upstairs, Solid Wood Cabinets, Stone Counters, Thermostat, Walk-In Closet(s)
- Legal Description: GRAND HAMPTON PHASE 1C-3 LOT 15 BLOCK 17
- Levels: Two
- Area Major: 33647 - Tampa / Tampa Palms
- Occupant Type: Owner
- Parcel Number: A-02-27-19-831-000017-00015.0
- Possession: Close Of Escrow
- Style: Contemporary, Mediterranean
- View: Trees/Woods
- Views: 74
- Zoning Code: PD-A
Similar Properties
Nearby Subdivisions
Arbor Greene
Arbor Greene Ph 1
Arbor Greene Ph 2
Arbor Greene Ph 3
Arbor Greene Ph 5
Arbor Greene Ph 6
Arbor Greene Ph 7
Arbor Greene Ph 7 Un 1
Basset Creek Estates Ph 1
Basset Creek Estates Ph 2a
Buckingham At Tampa Palms
Capri Isle At Cory Lake
Cory Lake Isles Ph 06
Cory Lake Isles Ph 1
Cory Lake Isles Ph 2
Cory Lake Isles Ph 5 Un 1
Cross Creek
Cross Creek Prcl D Ph 1
Cross Creek Prcl D Ph 2
Cross Creek Prcl G Ph 1
Cross Creek Prcl I
Cross Creek Prcl K Ph 1b
Cross Creek Prcl K Ph 2c
Cross Creek Prcl M Ph 1
Cross Creek Prcl M Ph 3a
Cross Creek Prcl M Ph 3b
Cross Creek Prcl O Ph 1
Easton Park Ph 1
Easton Park Ph 213
Easton Park Ph 2a
Easton Park Ph 2b
Easton Park Ph 3
Grand Hampton
Grand Hampton Ph 1a
Grand Hampton Ph 1c1 2a1
Grand Hampton Ph 1c12a1
Grand Hampton Ph 1c3
Grand Hampton Ph 3
Grand Hampton Ph 4
Grand Hampton Ph 5
Heritage Isles
Heritage Isles Ph 1b
Heritage Isles Ph 1d
Heritage Isles Ph 2b
Heritage Isles Ph 3a
Heritage Isles Ph 3c
Heritage Isles Ph 3d
Heritage Isles Phase 1d
Hunters Green Hunters Green
Hunters Green Ph 01
Hunters Green Prcl 13
Hunters Green Prcl 14 B Pha
Hunters Green Prcl 15
Hunters Green Prcl 17a Ph 1
Hunters Green Prcl 17b Ph 1b
Hunters Green Prcl 19 Ph
Hunters Green Prcl 22a Phas
Hunters Green Prcl 3
Kbar Ranch
Kbar Ranch Prcl B
Kbar Ranch Prcl C
Kbar Ranch Prcl D
Kbar Ranch Prcl I
Kbar Ranch Prcl L Ph 1
Kbar Ranch Prcl O
Kbar Ranch Prcl Q Ph 2
Kbar Ranchpcl M
Kbar Ranchpcl N
Lakeview Villas At Pebble Cree
Live Oak Preserve 2c Villages
Live Oak Preserve Ph 1a
Live Oak Preserve Ph 1b Villag
Live Oak Preserve Ph 1c Villag
Live Oak Preserve Ph 2avillag
Live Oak Preserve Ph 2b-vil
Live Oak Preserve Ph 2bvil
Not On The List
Pebble Creek Village
Pebble Creek Villg
Richmond Place Ph 1
Richmond Place Ph 4
Spicola Prcl At Heritage Isl
Tampa Palms
Tampa Palms 2b
Tampa Palms 2c
Tampa Palms Area 2
Tampa Palms Area 2 5c
Tampa Palms Area 4 Prcl 11 U
Tampa Palms Area 4 Prcl 20
Tampa Palms Area 8 Prcl 23 P
Tampa Palms North Area
Tampa Technology Park West Prc
Tuscany Sub At Tampa P
Tuscany Subdivision At Tampa P
West Meadows Parcels 12a 12b1
West Meadows Prcl 20b Doves
West Meadows Prcl 20b Doves La
West Meadows Prcl 20c Ph
West Meadows Prcl 5 Ph 1
West Meadows Prcl 5 Ph 2
West Meadows Prcl 6 Ph 1
West Meadows Prcls 21 22

- Broker IDX Sites Inc.
- 750.420.3943
- Toll Free: 005578193
- support@brokeridxsites.com






































































































