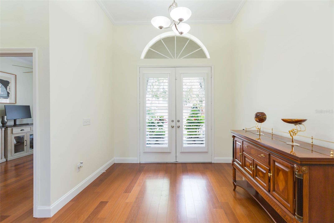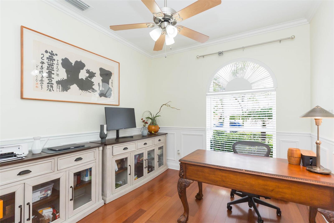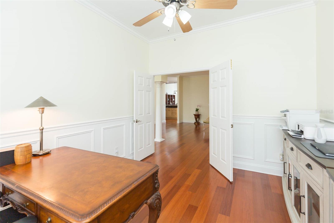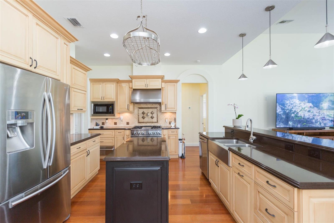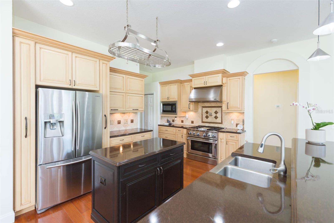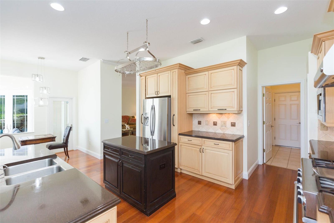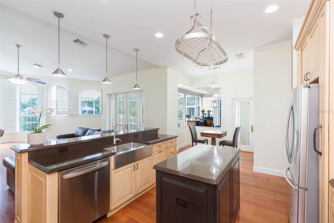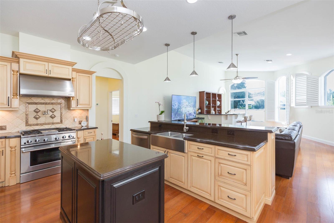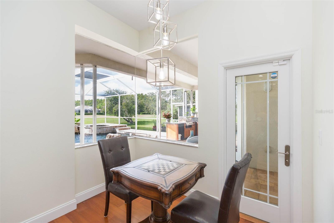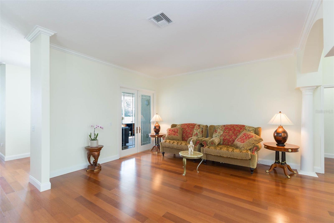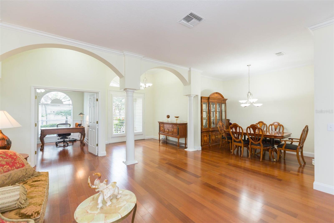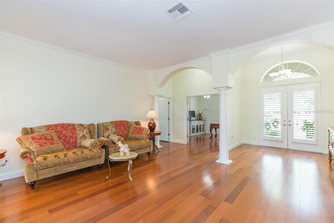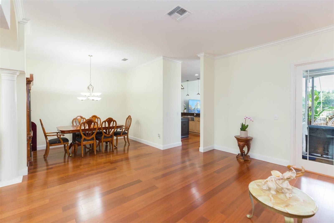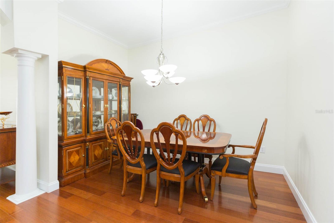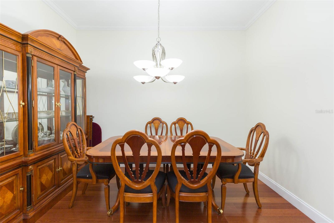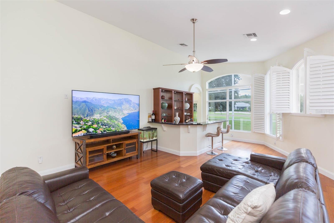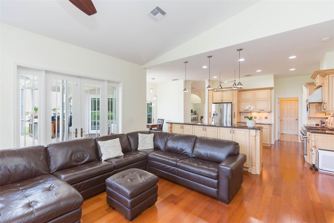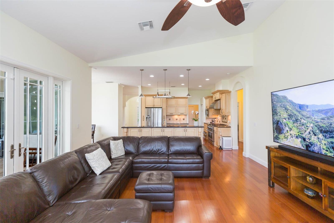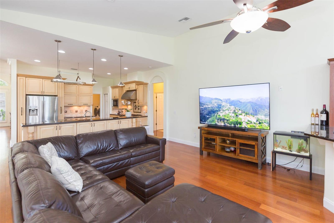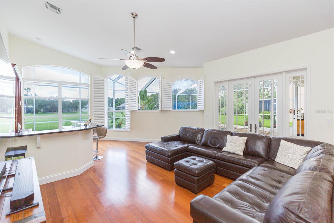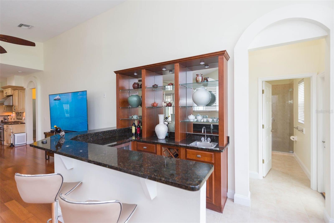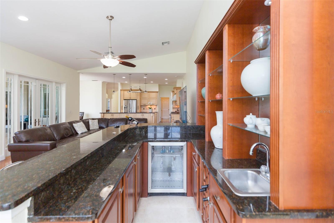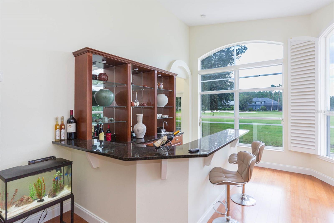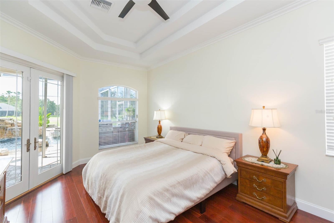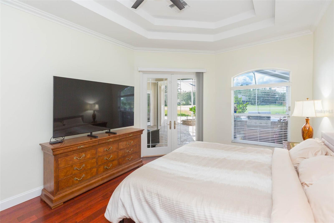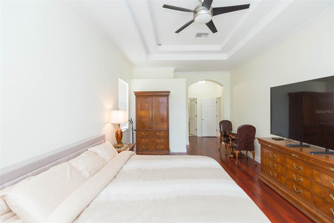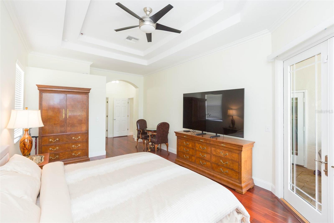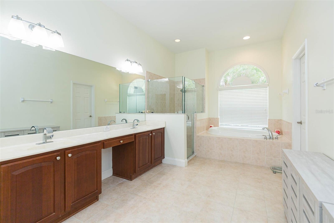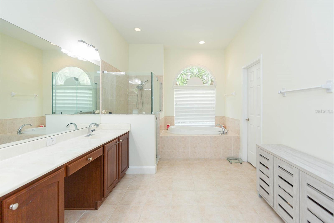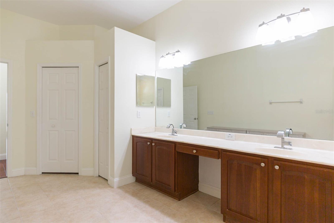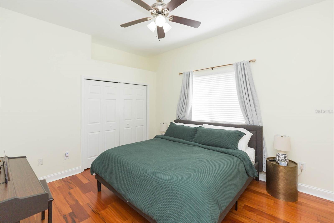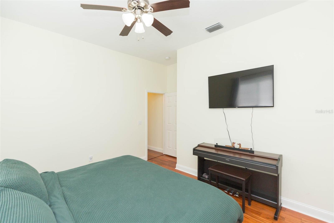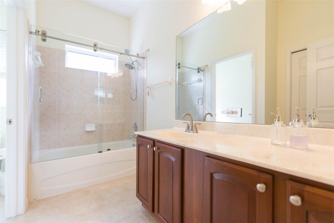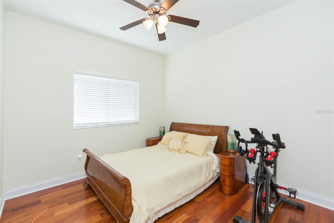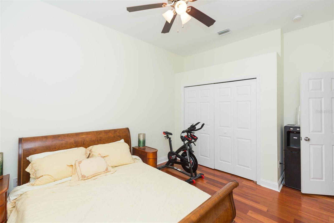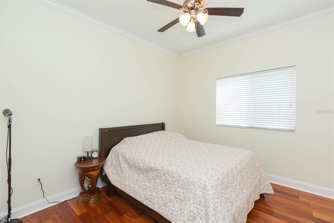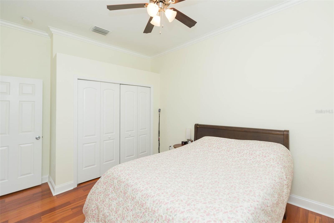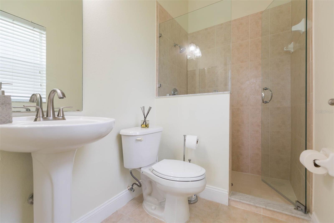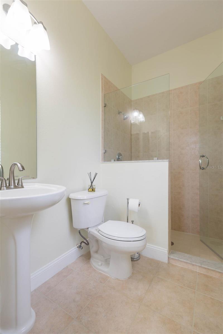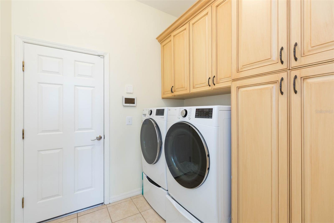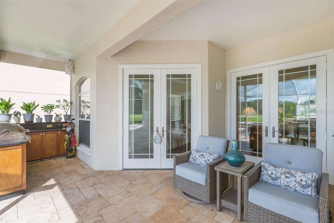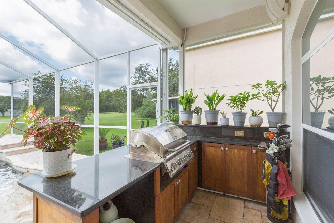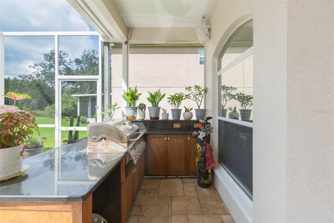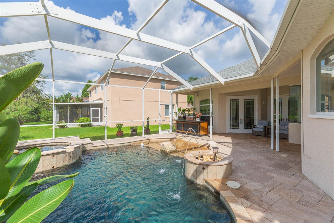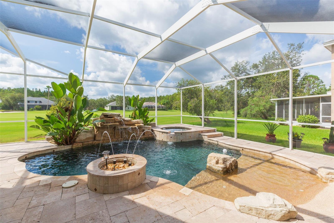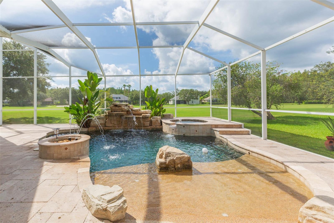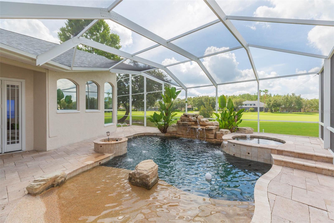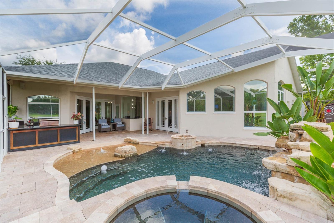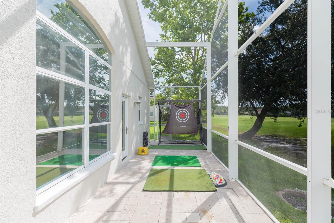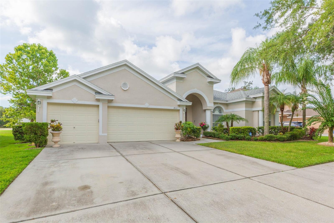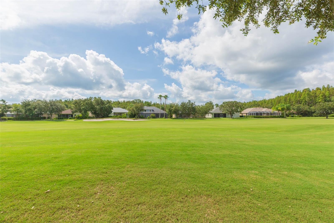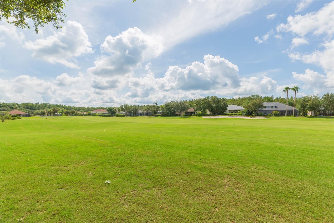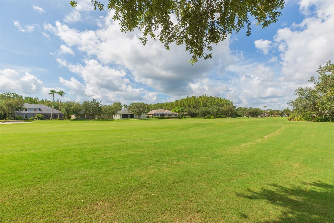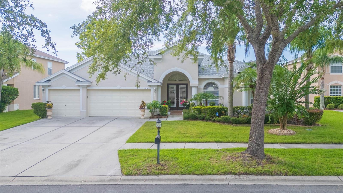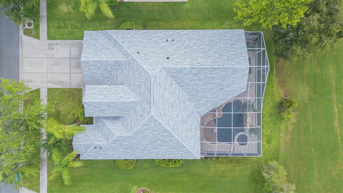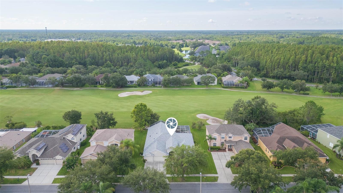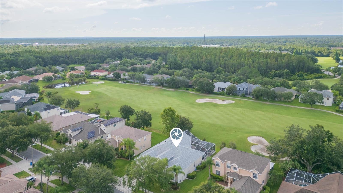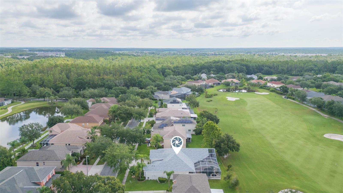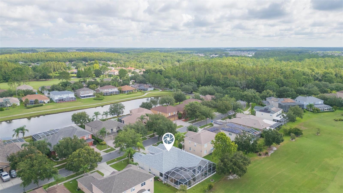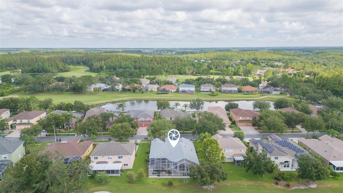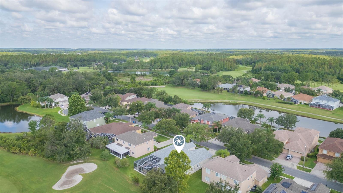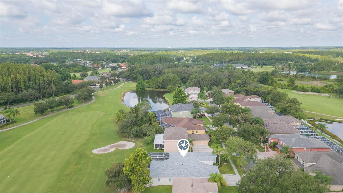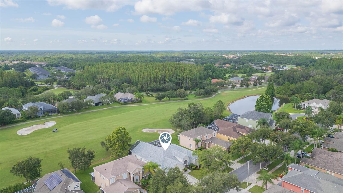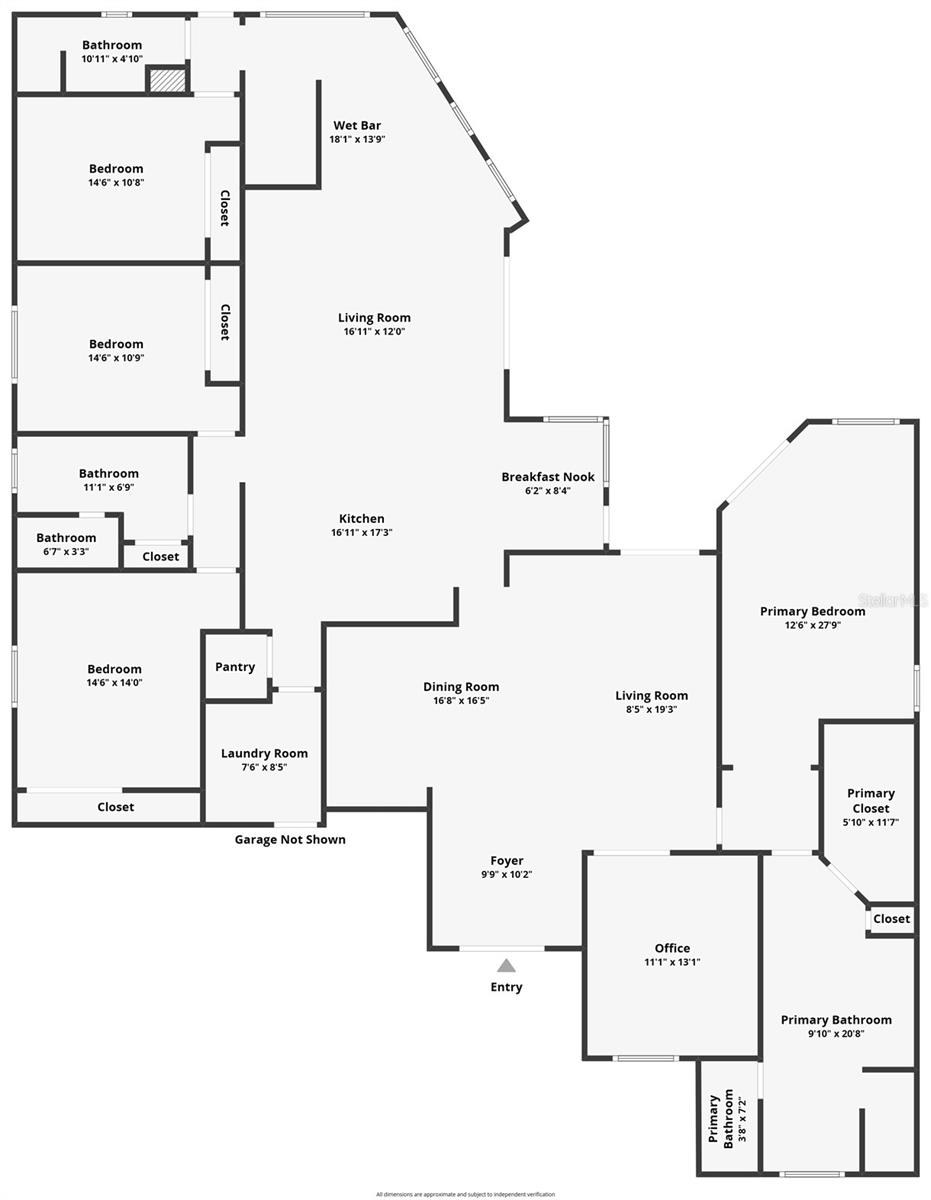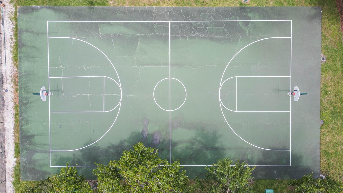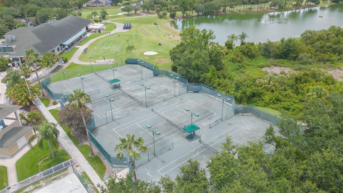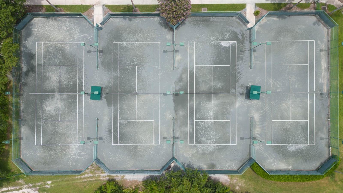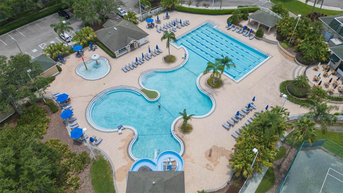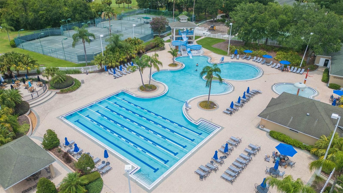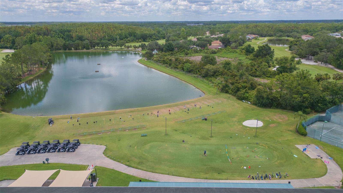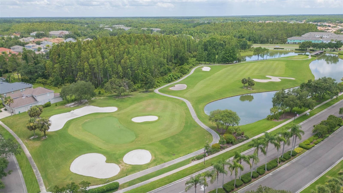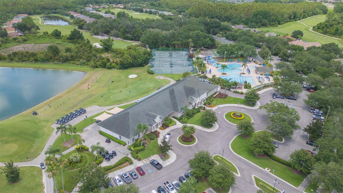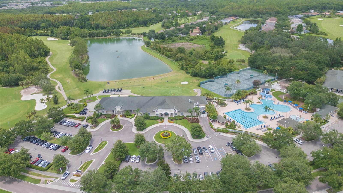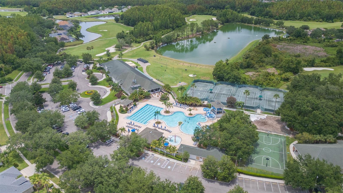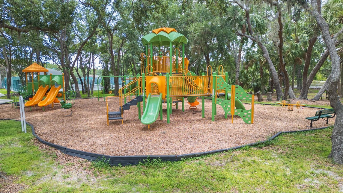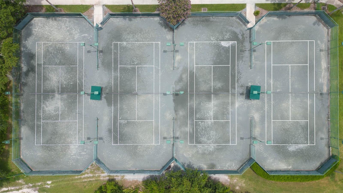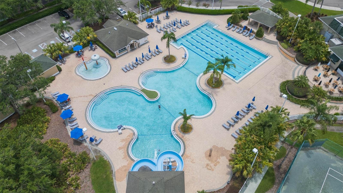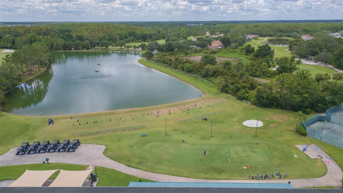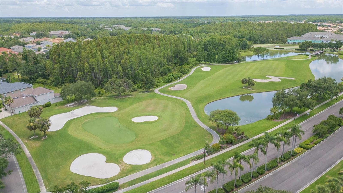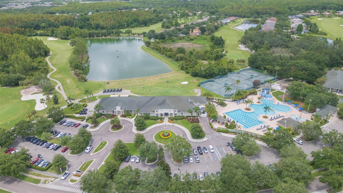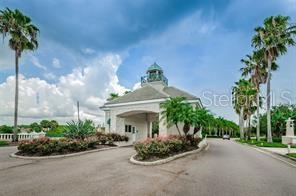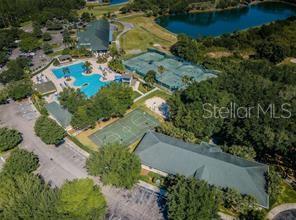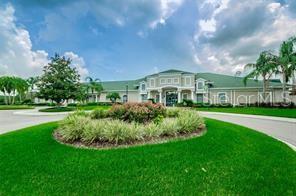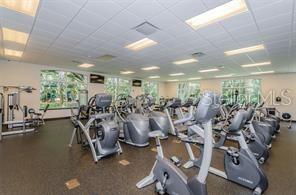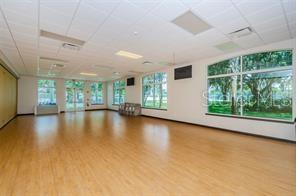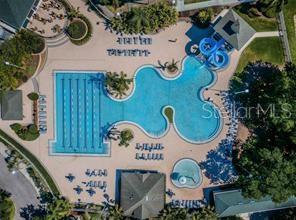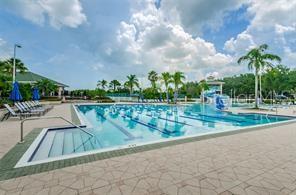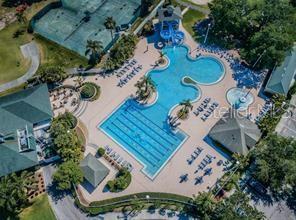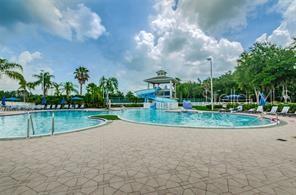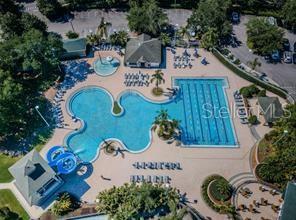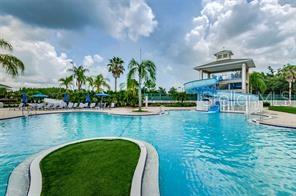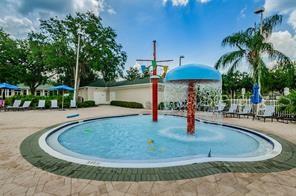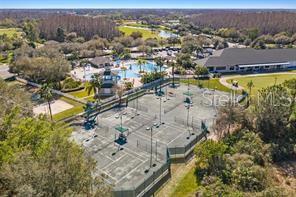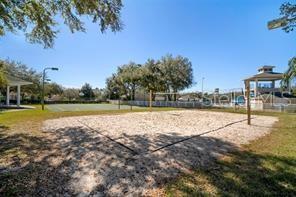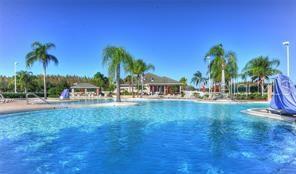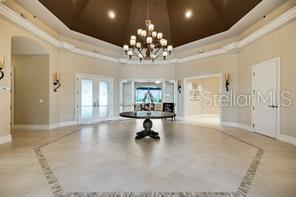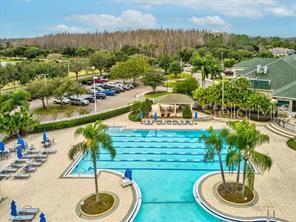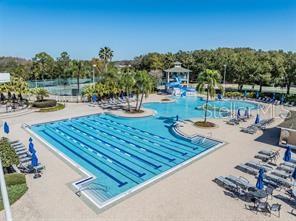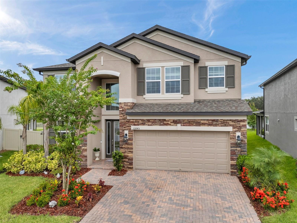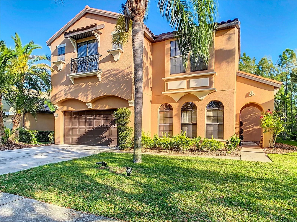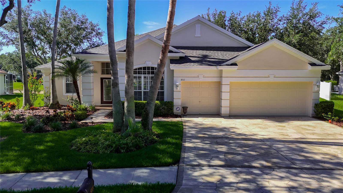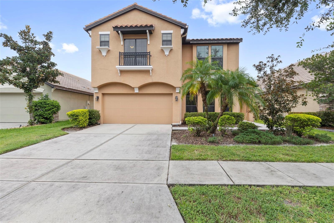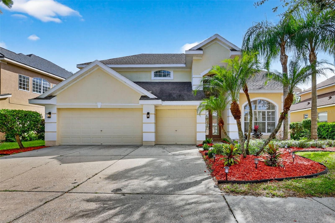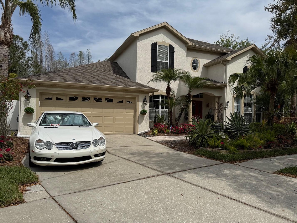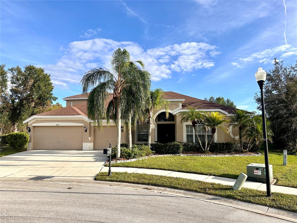18111 Diamond Cove Court, TAMPA, FL 33647
Property Photos
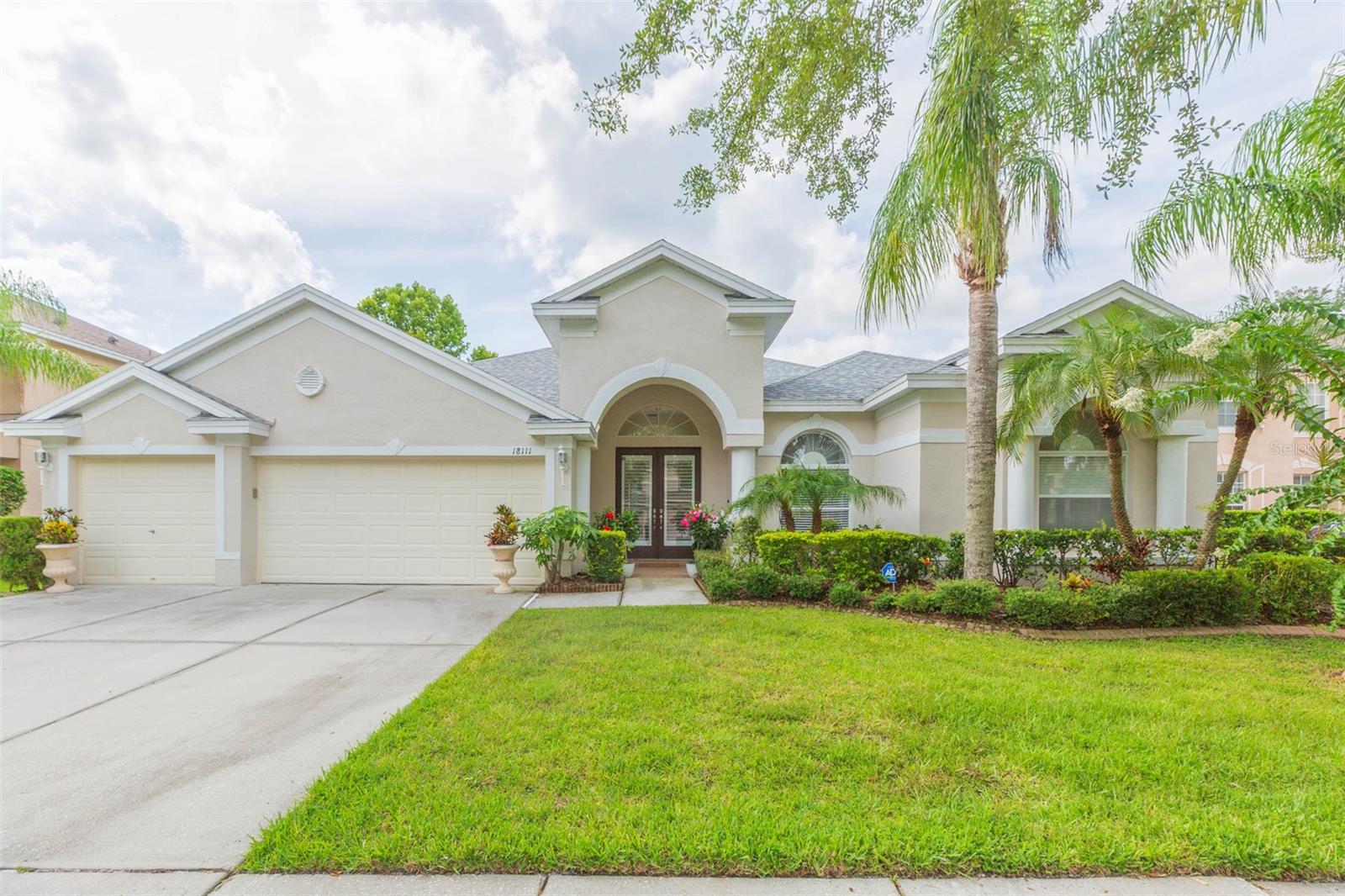
Would you like to sell your home before you purchase this one?
Priced at Only: $724,000
For more Information Call:
Address: 18111 Diamond Cove Court, TAMPA, FL 33647
Property Location and Similar Properties
- MLS#: TB8406838 ( Residential )
- Street Address: 18111 Diamond Cove Court
- Viewed: 89
- Price: $724,000
- Price sqft: $185
- Waterfront: No
- Year Built: 2004
- Bldg sqft: 3921
- Bedrooms: 4
- Total Baths: 3
- Full Baths: 3
- Garage / Parking Spaces: 3
- Days On Market: 116
- Additional Information
- Geolocation: 28.1491 / -82.2924
- County: HILLSBOROUGH
- City: TAMPA
- Zipcode: 33647
- Subdivision: Heritage Isles Ph 2b
- Elementary School: Heritage HB
- Middle School: Benito HB
- High School: Wharton HB
- Provided by: BRG REAL ESTATE INC
- Contact: Gail Beskid
- 813-833-9136

- DMCA Notice
-
DescriptionWelcome to a truly exceptional residence in the sought after Heritage Isles Golf & Country Club community, offering elegant design, thoughtful upgrades, and resort style outdoor living overlooking the 4th fairway. This home was built for those who love to entertain and live beautifully. The formal double door entry and decorative columns set the tone for the home's architectural grace. Step into a bright and expansive interior where soaring ceilings, warm teak flooring, and architectural arches invite you into the formal living and dining rooms, perfect for hosting elegant (or casual!) gatherings. The flow of natural light and the open layout create a vibrant and inviting atmosphere throughout. Office with french doors is located at the front of the home. The heart of the home is the impressively spacious great room, where multiple windows and French doors offer wide, uninterrupted views of the sparkling pool and lush golf course beyond. This gathering space easily accommodates seating for ten and includes a striking wet bar with decorative shelving, mirrors, long granite countertops, and a built in beverage refrigerator. Memories will be made when entertaining guests in this very special great room. The chefs kitchen is both functional and stylish, featuring French white raised panel cabinetry, a contrasting island with bullnose granite countertops, a stainless farmhouse sink and a pot filler above the gas stove. You will also appreciate the newer appliances, the warming drawer, a French door refrigerator, and a breakfast nook with a corner window that provides a clear, relaxing view of the pool area. The spacious primary suite features a tray ceiling and French doors to the pool. The primary bathroom includes dual sinks, long vanities, a spa tub, large walk in shower, and high end fixtures, combining functionality with luxury. The split bedroom floor plan offers privacy for guests and the third guest bedroom has easy access to the pool bath. Step outside to a travertine tiled lanai that defines Florida living. The summer kitchen is equipped with a propane gas grill, large food prep station, and plenty of space for al fresco dining. The resort style pool features multiple sparkling fountains, a zero entry sun shelf, spa with spillover, and a tranquil waterfall feature. The pool is surrounded by multiple lounging areas, perfect for relaxing or hosting unforgettable gatherings. As a unique bonus, the screened area behind the home offers space for a practice chipping and putting green, ideal for sharpening your short game, especially with a serene golf course view as the backdrop. Laundry is near the kitchen and has newer appliances and storage. New roof (2024), New interior paint (2023), New AC units (2022 & 2021) and Upgraded appliances and fixtures throughout. This northeast facing home is perfect for admiring the best sunsets in Florida where there is a kaleidoscope of colors in your back yard. Heritage Isles offers an 18 hole championship golf course, clubhouse with restaurant and activities, resort style pool with Typhoon waterslide, fitness center, tennis and basketball courts and playgrounds. Conveniently located near I 75, top rated schools, shopping, restaurants, and Flatwoods Park. Easy drive to Moffitt Cancer Center, University of South Florida, multiple hospitals, downtown Tampa and Tampa International Airport. This is not just a home, its a lifestyle that will truly become your forever home. Love where you live!
Payment Calculator
- Principal & Interest -
- Property Tax $
- Home Insurance $
- HOA Fees $
- Monthly -
For a Fast & FREE Mortgage Pre-Approval Apply Now
Apply Now
 Apply Now
Apply NowFeatures
Building and Construction
- Covered Spaces: 0.00
- Exterior Features: French Doors, Outdoor Kitchen, Private Mailbox, Sidewalk
- Flooring: Ceramic Tile
- Living Area: 2962.00
- Roof: Shingle
Property Information
- Property Condition: Completed
Land Information
- Lot Features: City Limits, Landscaped, Level, On Golf Course, Oversized Lot, Sidewalk, Paved
School Information
- High School: Wharton-HB
- Middle School: Benito-HB
- School Elementary: Heritage-HB
Garage and Parking
- Garage Spaces: 3.00
- Open Parking Spaces: 0.00
- Parking Features: Garage Door Opener, Oversized
Eco-Communities
- Pool Features: Gunite, Heated, In Ground, Lighting, Screen Enclosure
- Water Source: Public
Utilities
- Carport Spaces: 0.00
- Cooling: Central Air
- Heating: Electric
- Pets Allowed: Breed Restrictions
- Sewer: Public Sewer
- Utilities: BB/HS Internet Available, Cable Connected, Electricity Connected, Fire Hydrant, Natural Gas Available, Underground Utilities, Water Connected
Amenities
- Association Amenities: Clubhouse, Gated, Golf Course
Finance and Tax Information
- Home Owners Association Fee Includes: Pool, Escrow Reserves Fund, Management, Recreational Facilities
- Home Owners Association Fee: 75.00
- Insurance Expense: 0.00
- Net Operating Income: 0.00
- Other Expense: 0.00
- Tax Year: 2024
Other Features
- Appliances: Bar Fridge, Built-In Oven, Dishwasher, Disposal, Dryer, Exhaust Fan, Gas Water Heater, Microwave, Range, Refrigerator, Washer, Wine Refrigerator
- Association Name: Condominium Associates Nicole Belamy
- Association Phone: 813-341-0943
- Country: US
- Furnished: Unfurnished
- Interior Features: Chair Rail, Coffered Ceiling(s), Crown Molding, High Ceilings, Kitchen/Family Room Combo, Living Room/Dining Room Combo, Open Floorplan, Primary Bedroom Main Floor, Solid Surface Counters, Solid Wood Cabinets, Split Bedroom, Stone Counters, Thermostat, Tray Ceiling(s), Vaulted Ceiling(s), Walk-In Closet(s), Wet Bar, Window Treatments
- Legal Description: HERITAGE ISLES PHASE 2B LOT 14 BLOCK 33
- Levels: One
- Area Major: 33647 - Tampa / Tampa Palms
- Occupant Type: Owner
- Parcel Number: A-10-27-20-5ZW-000033-00014.0
- Possession: Close Of Escrow, Negotiable
- Style: Contemporary
- View: Golf Course
- Views: 89
- Zoning Code: PD-A
Similar Properties
Nearby Subdivisions
Arbor Greene
Arbor Greene Ph 1
Arbor Greene Ph 2
Arbor Greene Ph 3
Arbor Greene Ph 5
Arbor Greene Ph 6
Arbor Greene Ph 7
Arbor Greene Ph 7 Un 1
Basset Creek Estates Ph 1
Basset Creek Estates Ph 2a
Buckingham At Tampa Palms
Capri Isle At Cory Lake
Cory Lake Isles Ph 06
Cory Lake Isles Ph 1
Cory Lake Isles Ph 2
Cory Lake Isles Ph 5 Un 1
Cross Creek
Cross Creek Prcl D Ph 1
Cross Creek Prcl D Ph 2
Cross Creek Prcl G Ph 1
Cross Creek Prcl I
Cross Creek Prcl K Ph 1b
Cross Creek Prcl K Ph 2c
Cross Creek Prcl M Ph 1
Cross Creek Prcl M Ph 3a
Cross Creek Prcl M Ph 3b
Cross Creek Prcl O Ph 1
Easton Park Ph 1
Easton Park Ph 213
Easton Park Ph 2a
Easton Park Ph 2b
Easton Park Ph 3
Grand Hampton
Grand Hampton Ph 1a
Grand Hampton Ph 1c1 2a1
Grand Hampton Ph 1c12a1
Grand Hampton Ph 1c3
Grand Hampton Ph 3
Grand Hampton Ph 4
Grand Hampton Ph 5
Heritage Isles
Heritage Isles Ph 1b
Heritage Isles Ph 1d
Heritage Isles Ph 2b
Heritage Isles Ph 3a
Heritage Isles Ph 3c
Heritage Isles Ph 3d
Heritage Isles Phase 1d
Hunters Green Hunters Green
Hunters Green Ph 01
Hunters Green Prcl 13
Hunters Green Prcl 14 B Pha
Hunters Green Prcl 15
Hunters Green Prcl 17a Ph 1
Hunters Green Prcl 17b Ph 1b
Hunters Green Prcl 19 Ph
Hunters Green Prcl 22a Phas
Hunters Green Prcl 3
Kbar Ranch
Kbar Ranch Prcl B
Kbar Ranch Prcl C
Kbar Ranch Prcl D
Kbar Ranch Prcl I
Kbar Ranch Prcl L Ph 1
Kbar Ranch Prcl O
Kbar Ranch Prcl Q Ph 2
Kbar Ranchpcl M
Kbar Ranchpcl N
Lakeview Villas At Pebble Cree
Live Oak Preserve 2c Villages
Live Oak Preserve Ph 1a
Live Oak Preserve Ph 1b Villag
Live Oak Preserve Ph 1c Villag
Live Oak Preserve Ph 2avillag
Live Oak Preserve Ph 2b-vil
Live Oak Preserve Ph 2bvil
Not On The List
Pebble Creek Village
Pebble Creek Villg
Richmond Place Ph 1
Richmond Place Ph 4
Spicola Prcl At Heritage Isl
Tampa Palms
Tampa Palms 2b
Tampa Palms 2c
Tampa Palms Area 2
Tampa Palms Area 2 5c
Tampa Palms Area 4 Prcl 11 U
Tampa Palms Area 4 Prcl 20
Tampa Palms Area 8 Prcl 23 P
Tampa Palms North Area
Tampa Technology Park West Prc
Tuscany Sub At Tampa P
Tuscany Subdivision At Tampa P
West Meadows Parcels 12a 12b1
West Meadows Prcl 20b Doves
West Meadows Prcl 20b Doves La
West Meadows Prcl 20c Ph
West Meadows Prcl 5 Ph 1
West Meadows Prcl 5 Ph 2
West Meadows Prcl 6 Ph 1
West Meadows Prcls 21 22

- Broker IDX Sites Inc.
- 750.420.3943
- Toll Free: 005578193
- support@brokeridxsites.com



