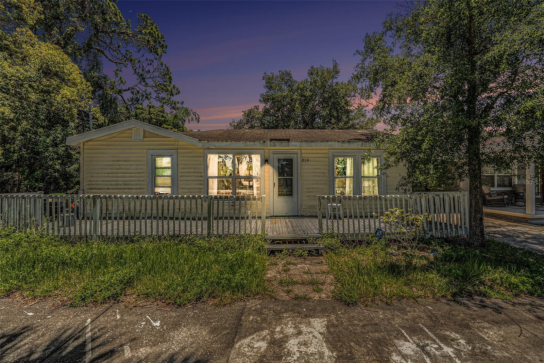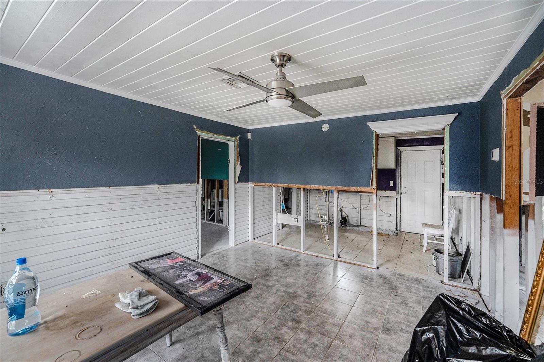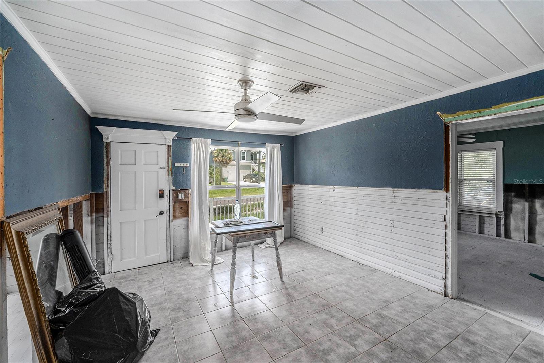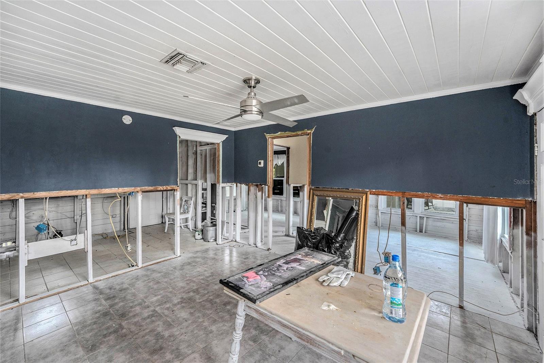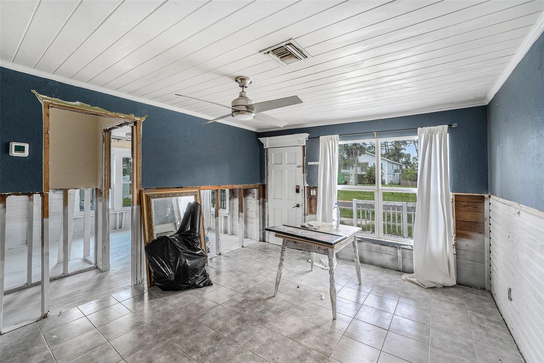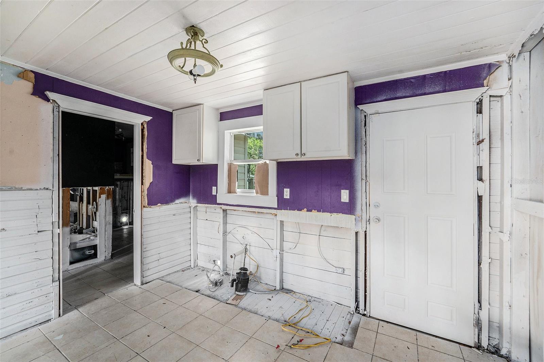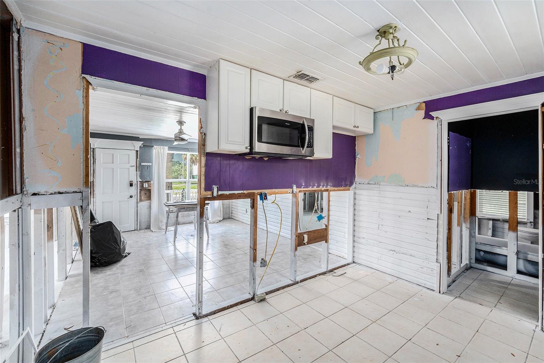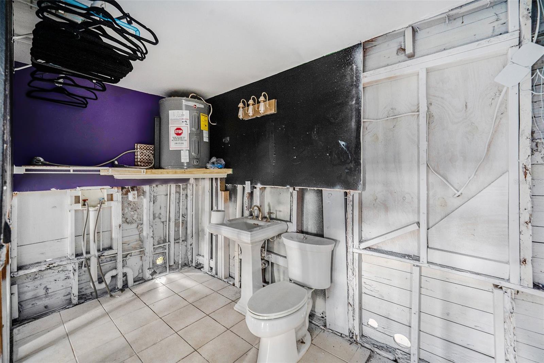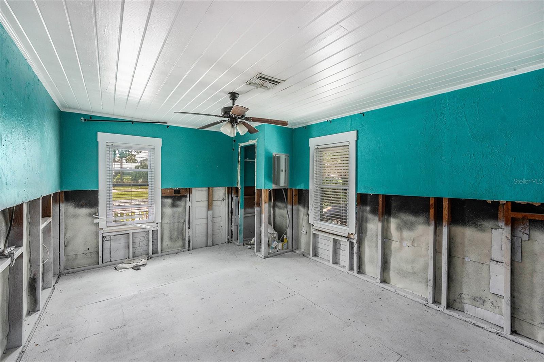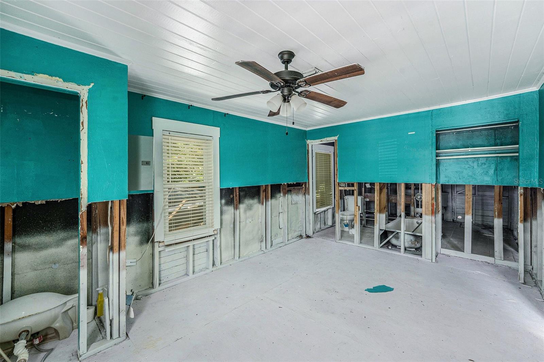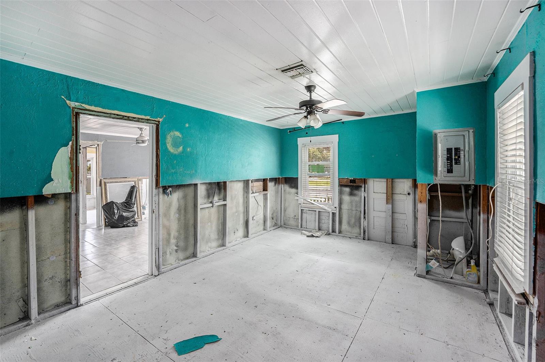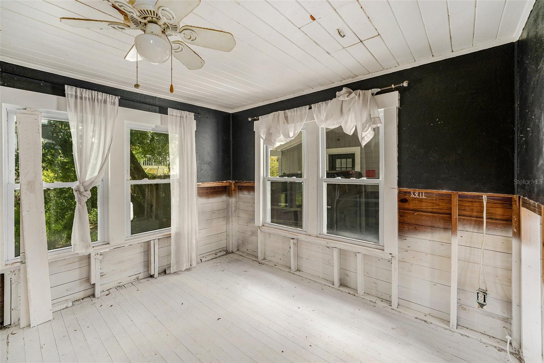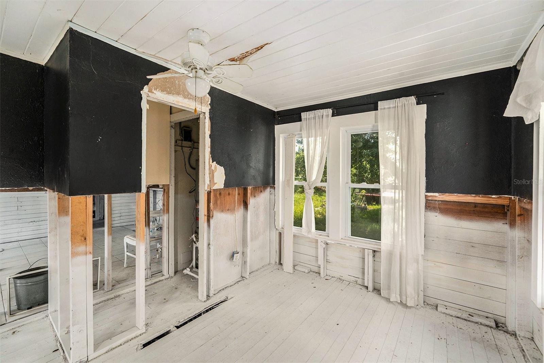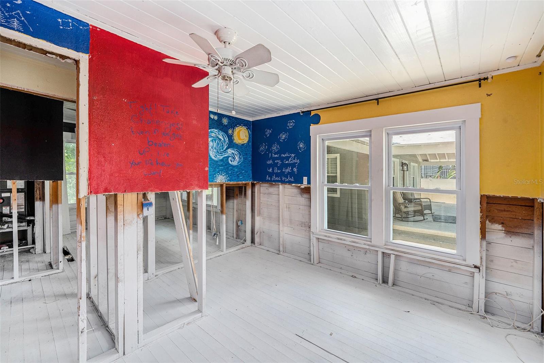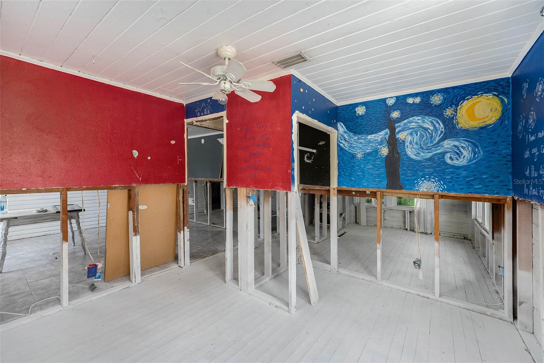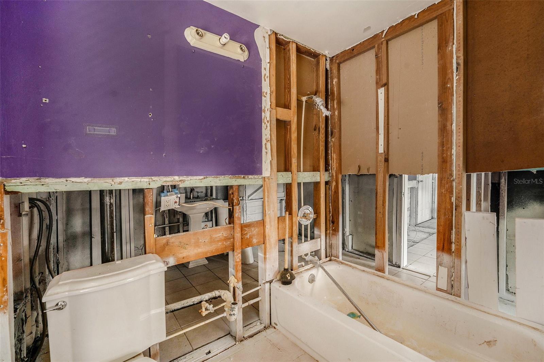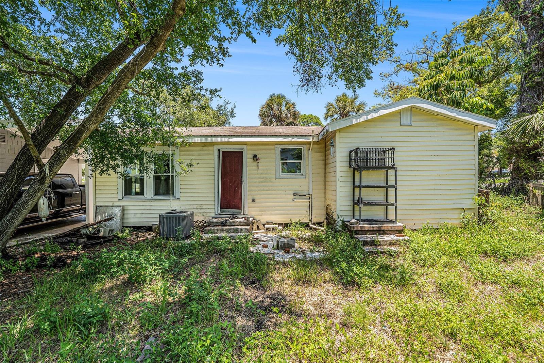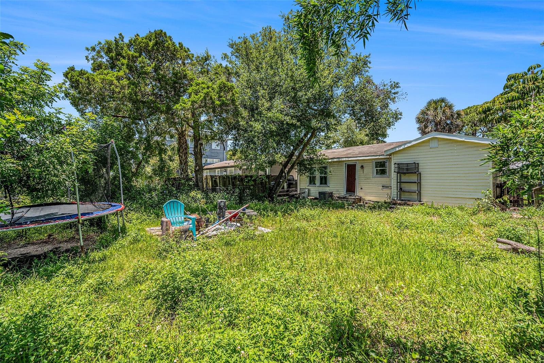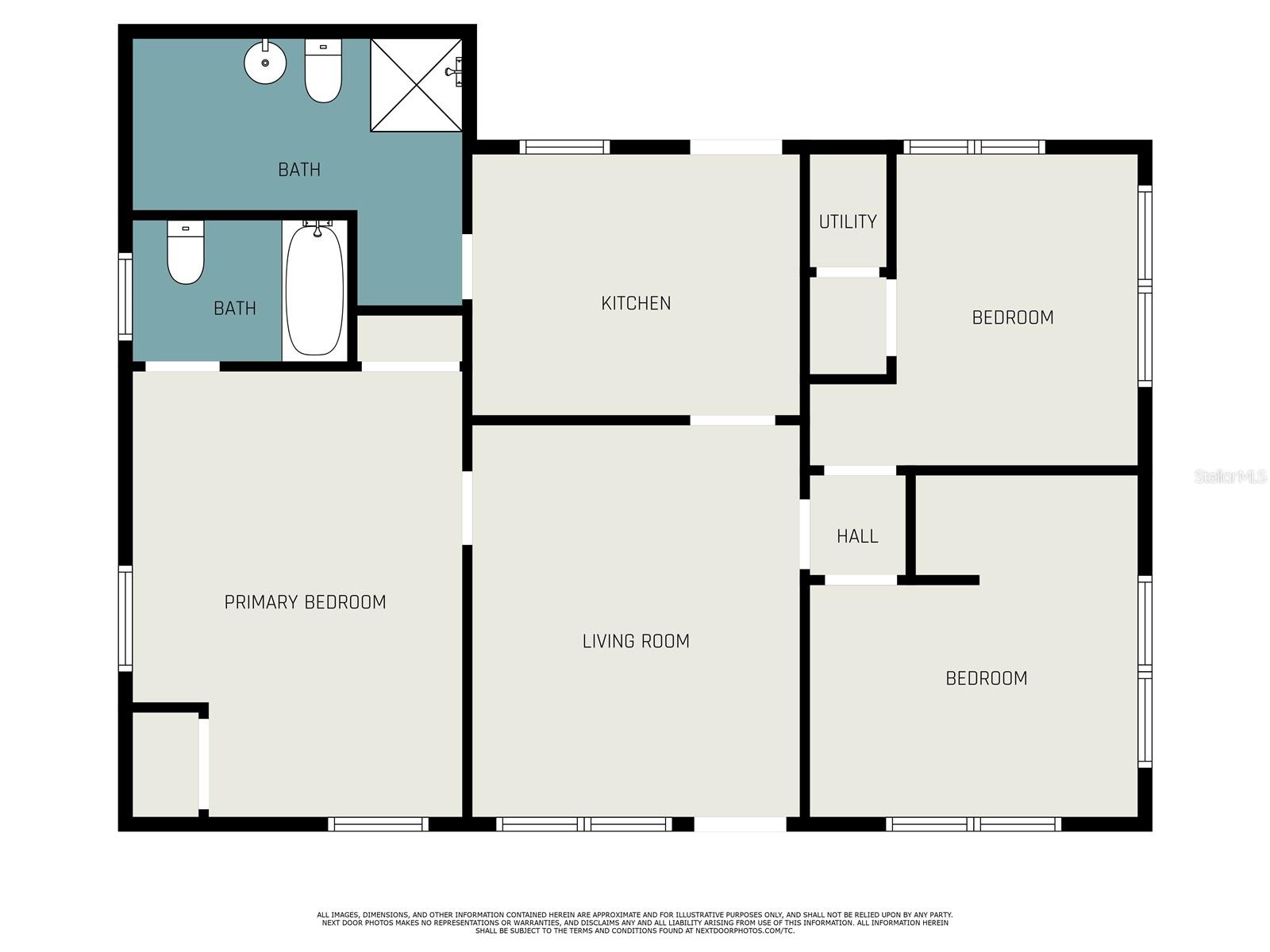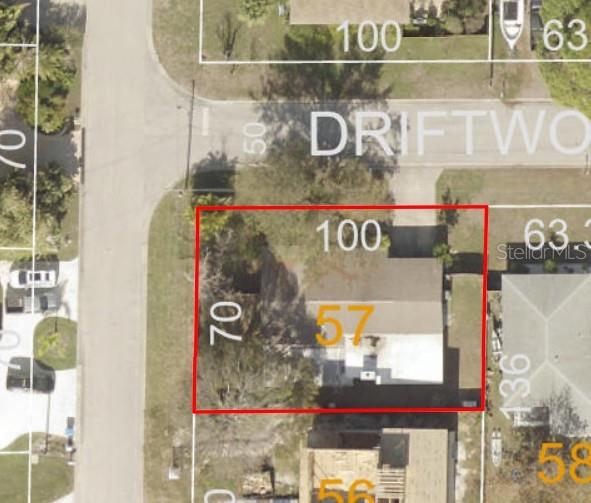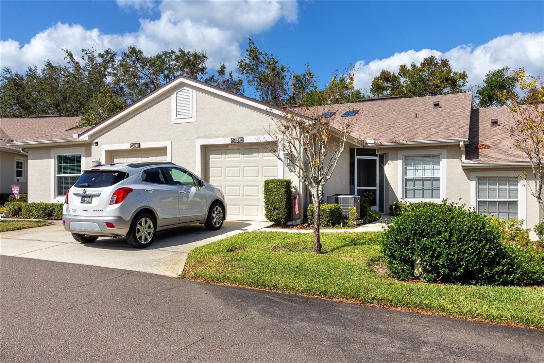814 Florida Avenue, PALM HARBOR, FL 34683
Property Photos
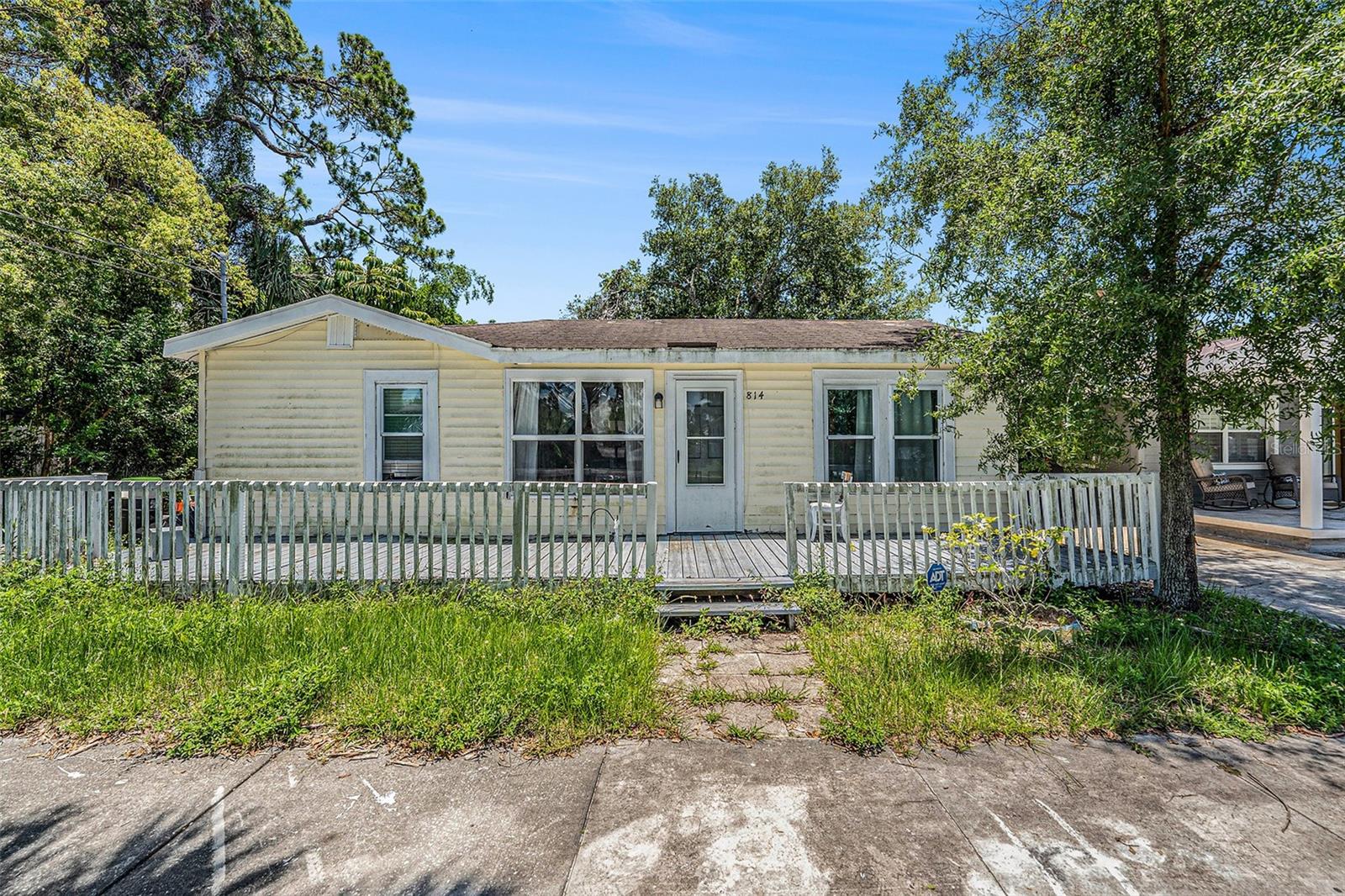
Would you like to sell your home before you purchase this one?
Priced at Only: $274,999
For more Information Call:
Address: 814 Florida Avenue, PALM HARBOR, FL 34683
Property Location and Similar Properties
- MLS#: TB8400168 ( Residential )
- Street Address: 814 Florida Avenue
- Viewed: 46
- Price: $274,999
- Price sqft: $302
- Waterfront: No
- Year Built: 1950
- Bldg sqft: 912
- Bedrooms: 2
- Total Baths: 2
- Full Baths: 2
- Days On Market: 103
- Additional Information
- Geolocation: 28.0777 / -82.7694
- County: PINELLAS
- City: PALM HARBOR
- Zipcode: 34683
- Subdivision: Sutherland Town Of
- Elementary School: Ozona Elementary PN
- Middle School: Palm Harbor Middle PN
- High School: Palm Harbor Univ High PN
- Provided by: EXP REALTY LLC
- Contact: Jeffrey Borham, PA
- 866-308-7109

- DMCA Notice
-
DescriptionJust minutes from charming Downtown Palm Harbor, this two bedroom, two bathroom home offers incredible potential for those looking to remodel and add value. Surrounded by local restaurants & breweries, boutique shopping, and zoned for top rated schools, this property is ideal for those who want to be close to everything while making a smart investment. The home features a split floor plan, spacious layout, and a large backyardperfect for creating your ideal Florida outdoor living space. It did experience flooding during Hurricane Helene and will require a full renovation, but the layout provides a strong foundation to reimagine and restore. Enjoy a short drive to Downtown Dunedin, Honeymoon Island, and the historic Tarpon Springs Sponge Docks, offering endless opportunities for recreation, dining, and entertainment. Whether youre looking to flip, rent, or create your dream home, this is a rare chance to invest in one of Palm Harbors most desirable and convenient locations.
Payment Calculator
- Principal & Interest -
- Property Tax $
- Home Insurance $
- HOA Fees $
- Monthly -
For a Fast & FREE Mortgage Pre-Approval Apply Now
Apply Now
 Apply Now
Apply NowFeatures
Building and Construction
- Covered Spaces: 0.00
- Exterior Features: Lighting, Private Mailbox, Sidewalk
- Flooring: Other, Tile, Wood
- Living Area: 912.00
- Roof: Shingle
School Information
- High School: Palm Harbor Univ High-PN
- Middle School: Palm Harbor Middle-PN
- School Elementary: Ozona Elementary-PN
Garage and Parking
- Garage Spaces: 0.00
- Open Parking Spaces: 0.00
Eco-Communities
- Water Source: Public
Utilities
- Carport Spaces: 0.00
- Cooling: Central Air
- Heating: Central
- Sewer: Public Sewer
- Utilities: Cable Available, Electricity Available, Water Available
Finance and Tax Information
- Home Owners Association Fee: 0.00
- Insurance Expense: 0.00
- Net Operating Income: 0.00
- Other Expense: 0.00
- Tax Year: 2024
Other Features
- Appliances: None
- Country: US
- Interior Features: Open Floorplan, Split Bedroom
- Legal Description: SUTHERLAND, TOWN OF BLK 92, LOT 3 & E 5FT OF LOT 4 & 1/2 VAC ALLEY ON S (SEE S02-28-15)
- Levels: One
- Area Major: 34683 - Palm Harbor
- Occupant Type: Vacant
- Parcel Number: 01-28-15-88560-092-0300
- Views: 46
- Zoning Code: R-4
Similar Properties
Nearby Subdivisions
Arbor Chase
Baywood Village
Baywood Village Sec 3
Beacon Groves
Beacon Groves Unit Ii
Beacon Groves Unit Iv
Blue Jay Woodlands Ph 1
Burghstreamss Sub
Country Woods
Courtyards 2 At Gleneagles
Crystal Beach Estates
Crystal Beach Heights
Crystal Beach Rev
Dove Hollow-unit Ii
Dove Hollowunit I
Dove Hollowunit Ii
Enclave At Palm Harbor
Eniswood
Falcon Ridge
Franklin Square Ph Iii
Futrells Sub
Grand Bay Heights
Grand Bay Sub
Green Valley Estates
Hammocks The
Harbor Hills Of Palm Harbor
Harbor Lakes
Harbor Place
Hidden Lake
Highlands Of Innisbrook
Hilltop Groves Estates
Indian Bluff Island
Indian Bluff Island 2nd Add
Indian Bluff Island 3rd Add
Innisbrook
Innisbrook Prcl F
Kramer F A Sub
Kramer F.a.
Larocca Estates
Laurel Oak Woods
Manning Oaks
Not On List
Ozona Shores 1st Add
Palm Harbor Ridge Add
Pine Lake
Pipers Meadow
Pleasant Valley Add
Red Oak Hills
Spanish Oaks
St Joseph Sound Estates
Sutherland Town Of
Sutherland Town Of Blk 117 Lot
Sutton Woods
Tampa Tarpon Spgs Land Co
Waterford Crossing Ph I
Waterford Crossing Ph Ii
West Lake Village
Westlake Village
Westlake Village Rep Tracts 5
Westlake Village Sec Ii
Wexford Leas
Wexford Leasunit 2a
Wexford Leasunit 4a
Whisper Lake Sub

- Broker IDX Sites Inc.
- 750.420.3943
- Toll Free: 005578193
- support@brokeridxsites.com



