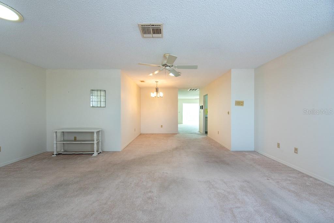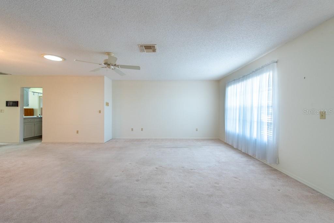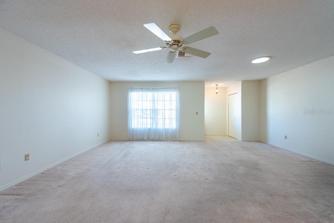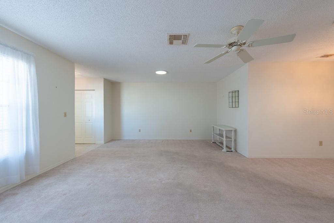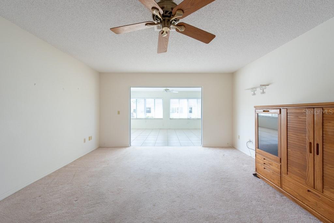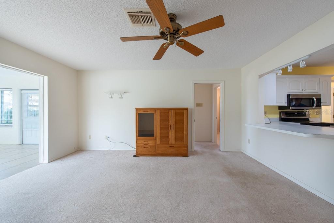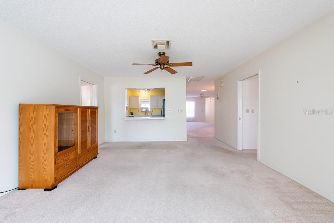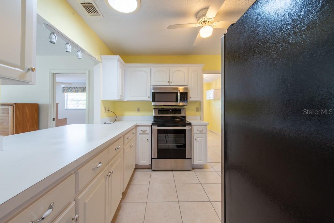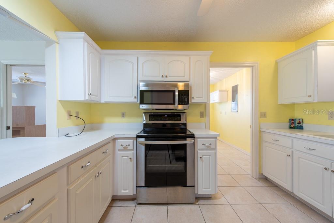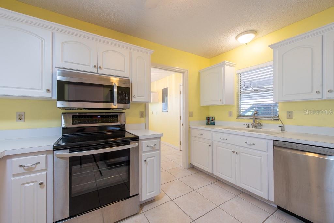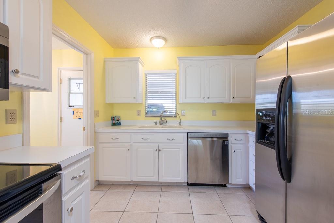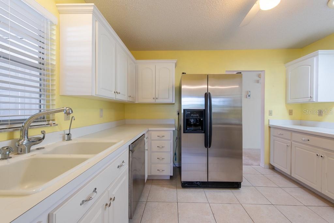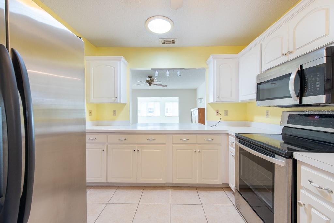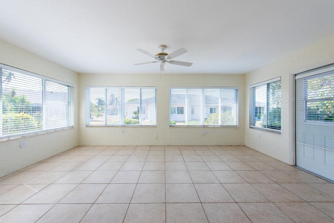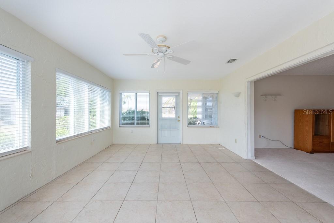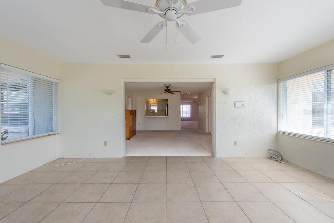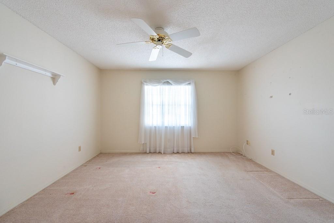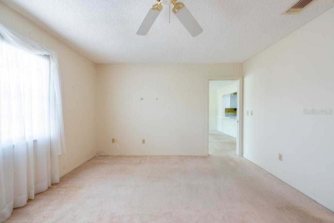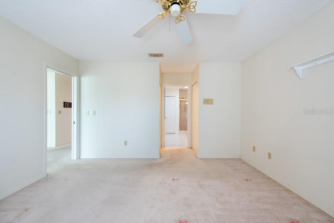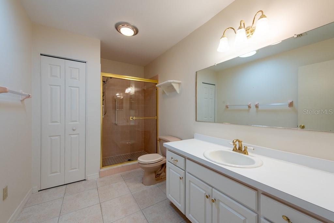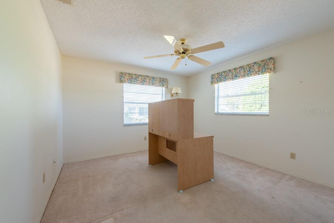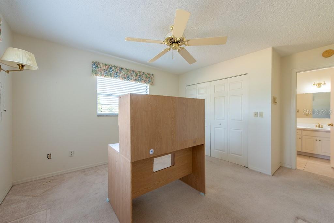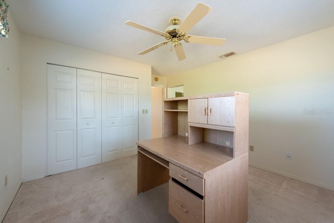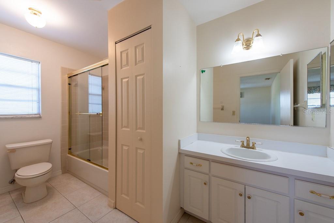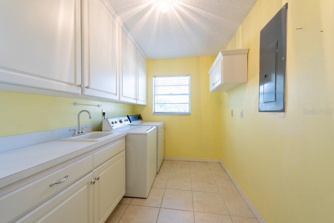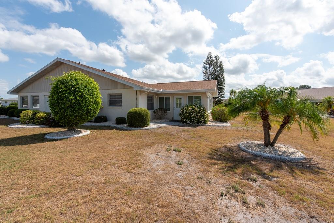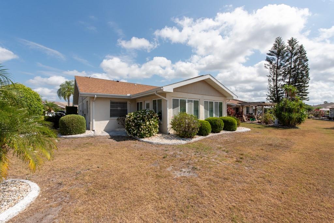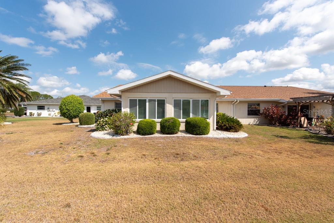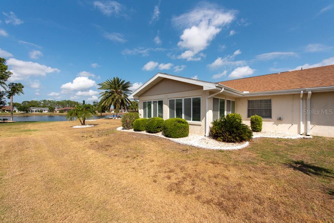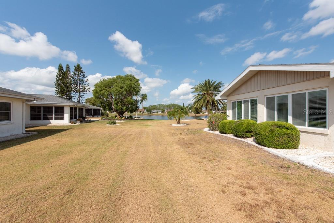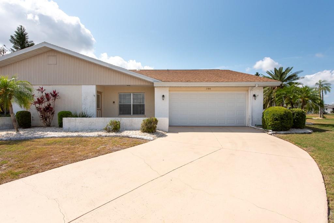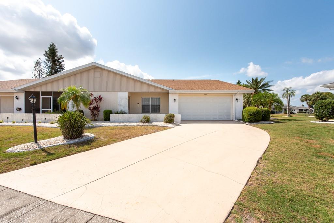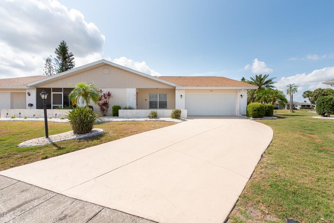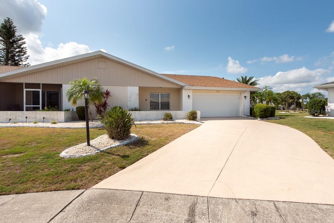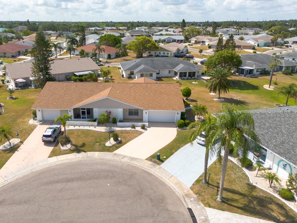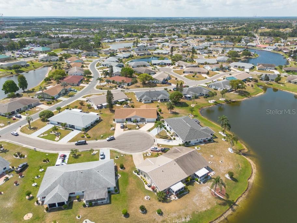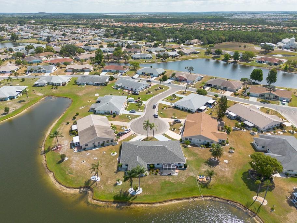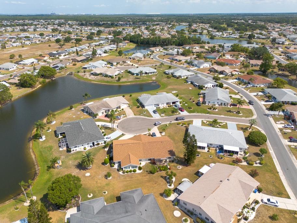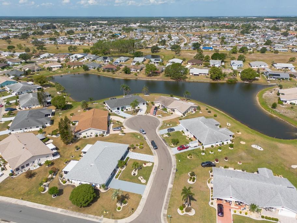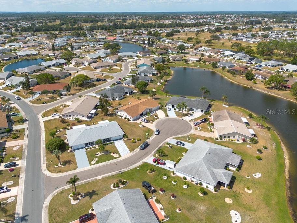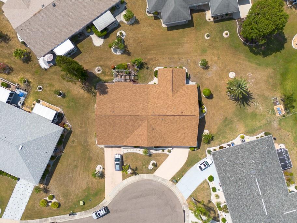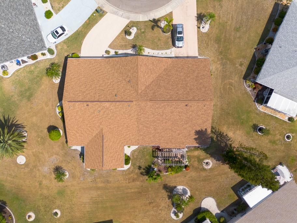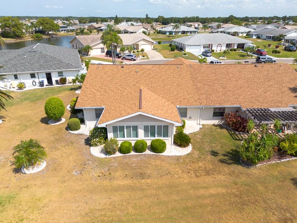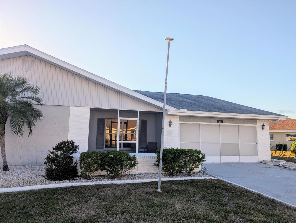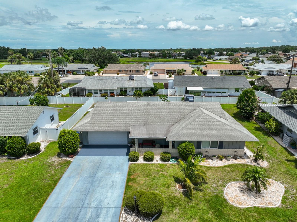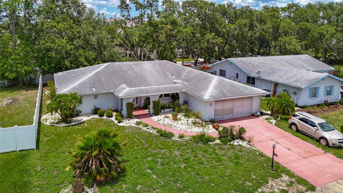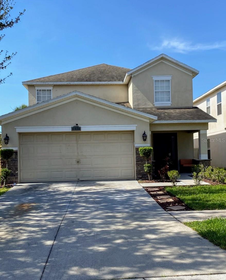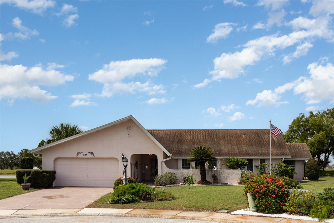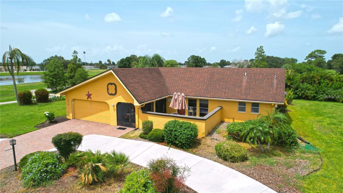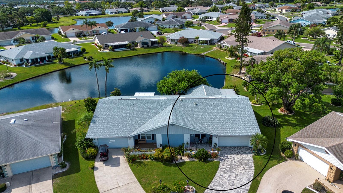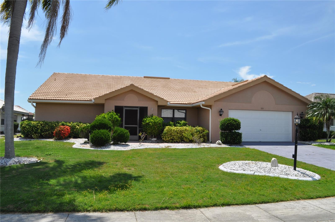106 Silverbell Court, SUN CITY CENTER, FL 33573
Property Photos
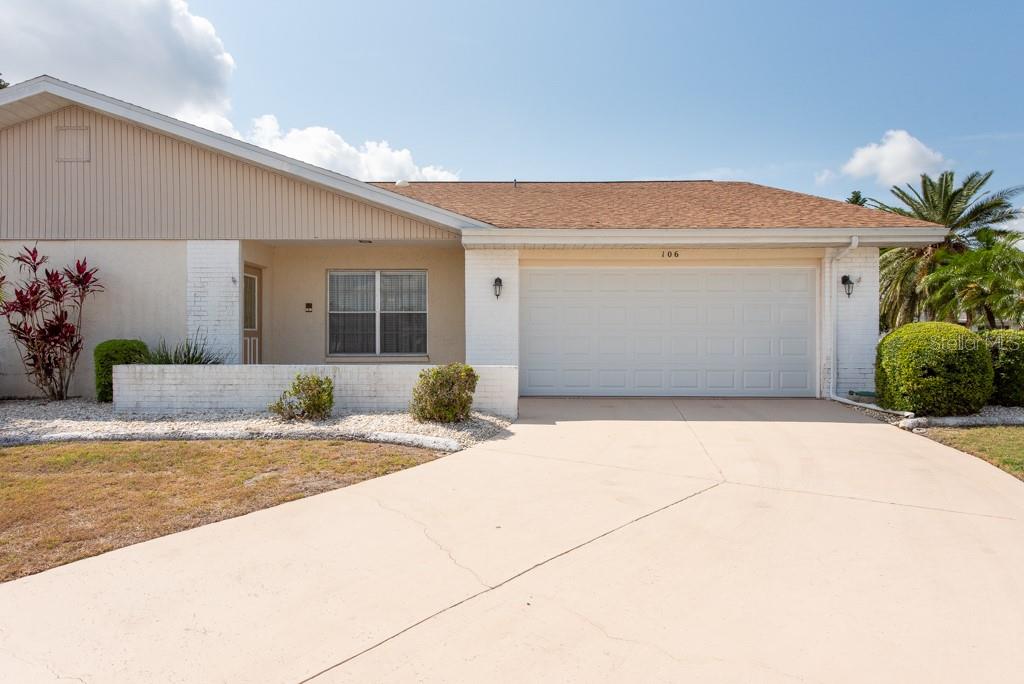
Would you like to sell your home before you purchase this one?
Priced at Only: $255,000
For more Information Call:
Address: 106 Silverbell Court, SUN CITY CENTER, FL 33573
Property Location and Similar Properties
- MLS#: TB8383815 ( Residential )
- Street Address: 106 Silverbell Court
- Viewed: 41
- Price: $255,000
- Price sqft: $107
- Waterfront: No
- Year Built: 1979
- Bldg sqft: 2380
- Bedrooms: 2
- Total Baths: 2
- Full Baths: 2
- Garage / Parking Spaces: 2
- Days On Market: 137
- Additional Information
- Geolocation: 27.7179 / -82.3403
- County: HILLSBOROUGH
- City: SUN CITY CENTER
- Zipcode: 33573
- Subdivision: Sun City Center
- Elementary School: Cypress Creek HB
- Middle School: Shields HB
- High School: Lennard HB
- Provided by: LPT REALTY LLC
- Contact: Andrew Duncan
- 813-359-8990

- DMCA Notice
-
DescriptionLocated on a quiet cul de sac in the sought after 55+ community of Sun City Center, this beautifully maintained 2 bedroom, 2 bathroom home offers 1,796 square feet of comfortable living space with peaceful water views and a thoughtfully designed layout. Set on a .16 acre lot, the property combines scenic surroundings with modern updates and practical features throughout. The heart of the home includes separate living and family rooms, plus a large, environmentally controlled Florida room with newer windows. Natural light pours into the front living area through two skylights, creating a warm and welcoming space. Carpet flows through the main living areas and bedrooms, while the entryway, kitchen, and bathrooms are finished with easy care flooring. The kitchen is both functional and stylish with a skylight overhead, recently updated stainless steel appliances (within the last 12 years), solid wood cabinets with refaced doors, and convenient pull out sliders in the lower cabinets. A breakfast bar with seating for two and a separate dining area provide flexible options for everyday meals and entertaining. The spacious primary bedroom features two walk in closets, a linen closet, and an ensuite bath with a walk in shower and single sink vanity. The guest bedroom offers its own private ensuite with a tub/shower combo and linen closet, making it perfect for visitors or multi generational living. Additional highlights include a large indoor laundry room with a utility sink, ample cabinetry, and a generous pantrywasher and dryer are included. All window blinds have been recently replaced and will stay with the home. The 2 car garage offers plenty of storage with built in cabinets and a brand new garage door (installed December 2024). The attic is floored for even more storage space. Major system updates include a new roof (March 2023), new A/C system (December 2023), and a whole house water softener. The water heater was replaced in 2015. Enjoy manicured landscaping and tranquil water views from your backyardlawn maintenance is included in the quarterly HOA, so you can spend more time enjoying all that Sun City Center has to offer.**Free 1/0 Interest Rate Buy Down when using Melissa Rodriguez with Citywide Home Mortgage ask Listing Agent for details**
Payment Calculator
- Principal & Interest -
- Property Tax $
- Home Insurance $
- HOA Fees $
- Monthly -
For a Fast & FREE Mortgage Pre-Approval Apply Now
Apply Now
 Apply Now
Apply NowFeatures
Building and Construction
- Covered Spaces: 0.00
- Exterior Features: Sidewalk, Sprinkler Metered
- Flooring: Carpet, Tile
- Living Area: 1796.00
- Roof: Shingle
Land Information
- Lot Features: Cul-De-Sac
School Information
- High School: Lennard-HB
- Middle School: Shields-HB
- School Elementary: Cypress Creek-HB
Garage and Parking
- Garage Spaces: 2.00
- Open Parking Spaces: 0.00
- Parking Features: Driveway, Garage Door Opener, Other
Eco-Communities
- Water Source: Public
Utilities
- Carport Spaces: 0.00
- Cooling: Central Air
- Heating: Central
- Pets Allowed: Yes
- Sewer: Public Sewer
- Utilities: Cable Available, Fire Hydrant, Sprinkler Recycled
Amenities
- Association Amenities: Basketball Court, Clubhouse, Fitness Center, Handicap Modified, Maintenance, Pool, Racquetball, Shuffleboard Court, Spa/Hot Tub, Storage, Tennis Court(s)
Finance and Tax Information
- Home Owners Association Fee Includes: Pool
- Home Owners Association Fee: 235.00
- Insurance Expense: 0.00
- Net Operating Income: 0.00
- Other Expense: 0.00
- Tax Year: 2024
Other Features
- Appliances: Dishwasher, Disposal, Dryer, Electric Water Heater, Exhaust Fan, Ice Maker, Kitchen Reverse Osmosis System, Microwave, Range, Refrigerator, Washer, Water Filtration System, Water Purifier, Water Softener
- Association Name: Sun City Center Community Assoc /Communities First
- Association Phone: 813-633-3500
- Country: US
- Interior Features: Built-in Features, Ceiling Fans(s), Eat-in Kitchen, Solid Wood Cabinets, Walk-In Closet(s), Window Treatments
- Legal Description: SUN CITY CENTER UNIT 45 1ST ADDITION LOT 14 BLOCK 3
- Levels: One
- Area Major: 33573 - Sun City Center / Ruskin
- Occupant Type: Vacant
- Parcel Number: U-07-32-20-2X2-000003-00014.0
- View: Water
- Views: 41
- Zoning Code: PD-MU
Similar Properties
Nearby Subdivisions
Bedford E Condo
Belmont North Ph 2a
Belmont South Ph 2d
Belmont South Ph 2d Paseo Al
Belmont South Ph 2e
Belmont South Ph 2f
Caloosa Country Club Estates U
Club Manor
Cypress Creek
Cypress Creek Ph 4a
Cypress Creek Ph 4b
Cypress Creek Ph 5b-1 &
Cypress Creek Ph 5b1
Cypress Creek Ph 5c1
Cypress Creek Ph 5c2
Cypress Creek Ph 5c3
Cypress Creek Village A
Cypress Creek Village A Rev
Cypress Crk Ph 3 4 Prcl J
Cypress Mill Ph 1a
Cypress Mill Ph 1b
Cypress Mill Ph 1c1
Cypress Mill Ph 3
Cypress Mill Phase 1c1
Cypress Mill Phase 3
Cypressview Ph 1
Del Webbs Sun City Florida
Del Webbs Sun City Florida Un
Fairfield A Condo
Fairway Pointe
Gantree Sub
Greenbriar Sub
Greenbriar Sub Ph 1
Greenbriar Sub Ph 2
Highgate F Condo
Huntington Condo
La Paloma Village
La Paloma Village Unit 2 Ph
Montero Village
Not Applicable
Not On List
Sun City Center
Sun City Center Richmond Vill
Sun City Center Nottingham Vil
Sun City Center Unit 150 Ph
Sun City Center Unit 157
Sun City Center Unit 162 Ph
Sun City Center Unit 256
Sun City Center Unit 257 Ph
Sun City Center Unit 259
Sun City Center Unit 260
Sun City Center Unit 261
Sun City Center Unit 264 Ph
Sun City Center Unit 266
Sun City Center Unit 271
Sun City Center Unit 31a
Sun City Center Unit 44 A
Sun City Center Unit 44 B
Sun City Center Unit 45 1st Ad
Sun City Center Unit 49
Sun City Center Unit 52
Sun City North Area
Sun Lakes Sub
Sun Lakes Subdivision Lot 63 B
The Preserve At La Paloma
Unplatted
Yorkshire Sub

- Broker IDX Sites Inc.
- 750.420.3943
- Toll Free: 005578193
- support@brokeridxsites.com



