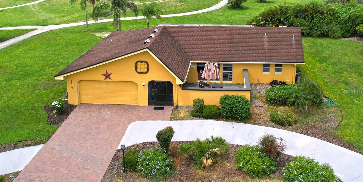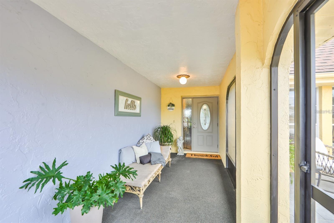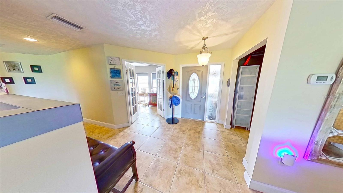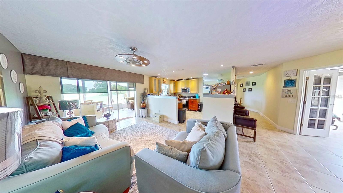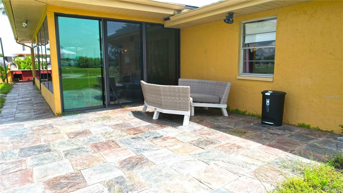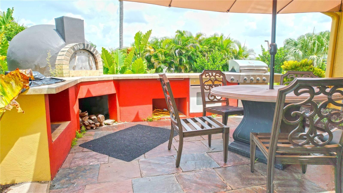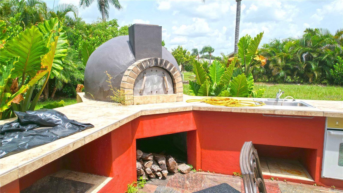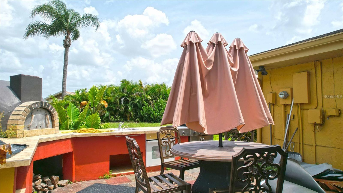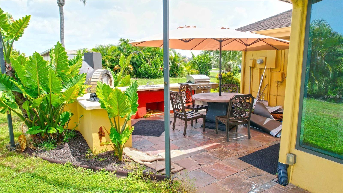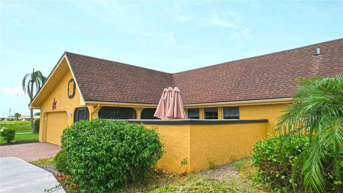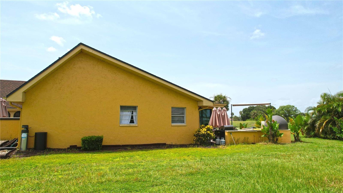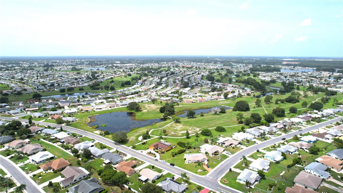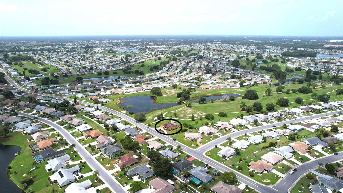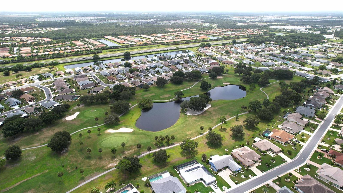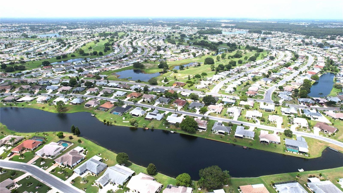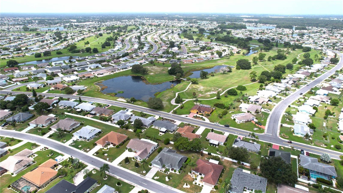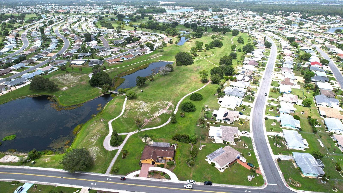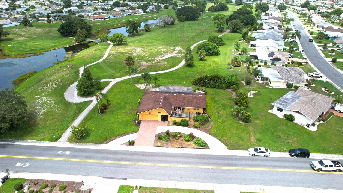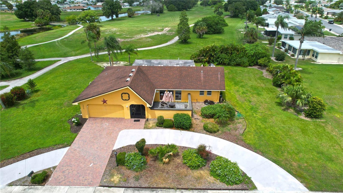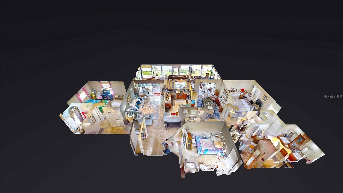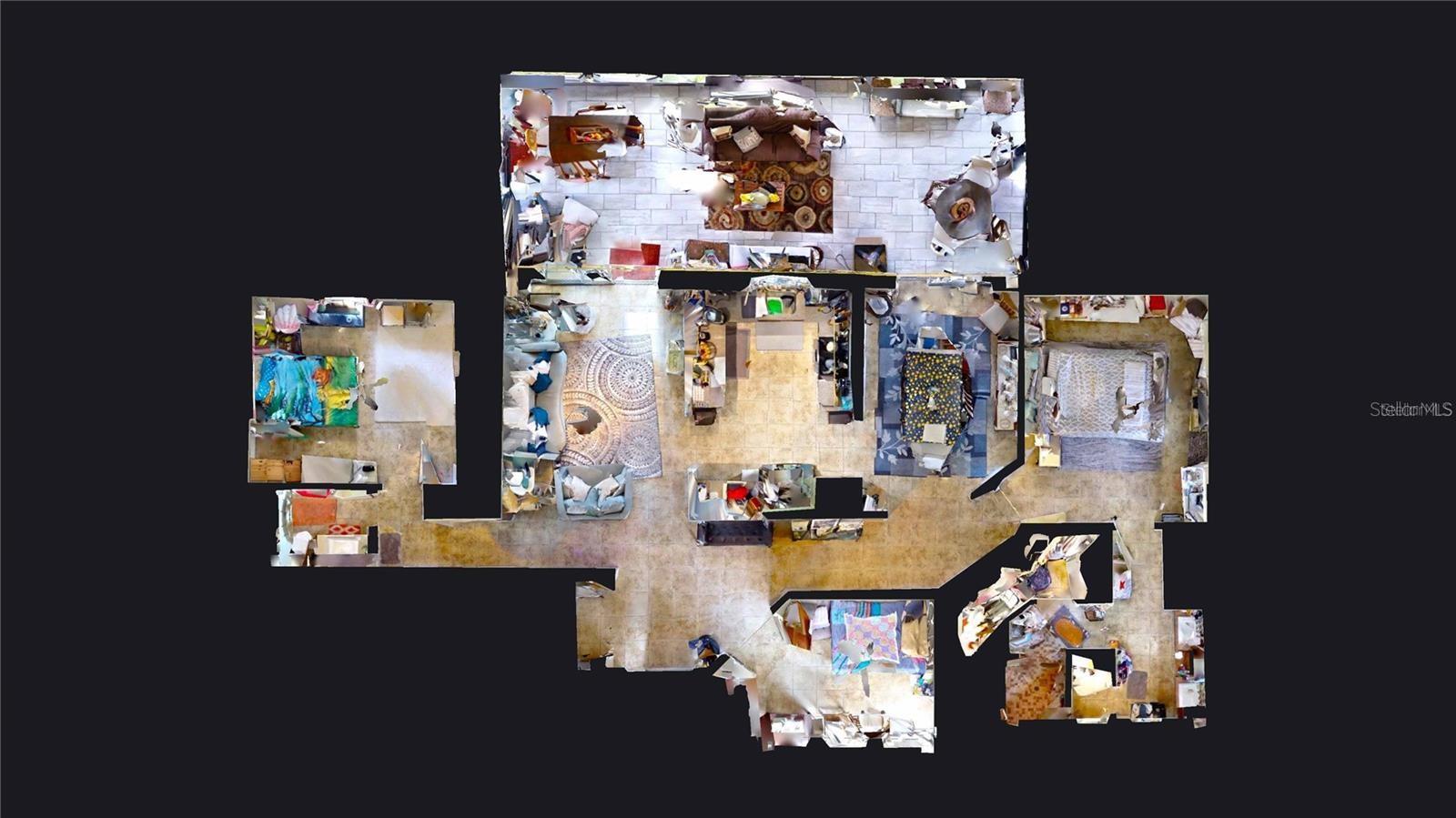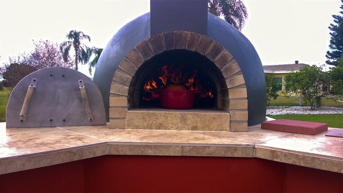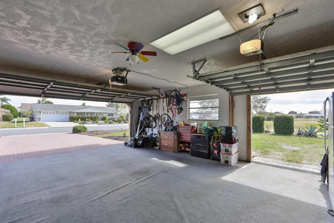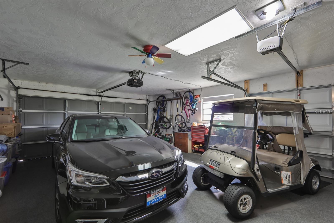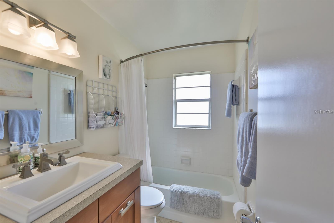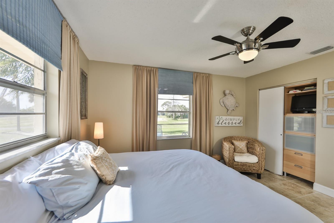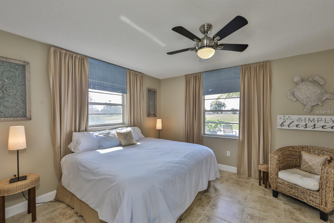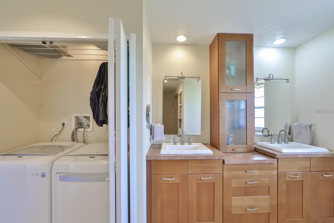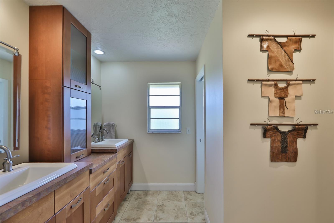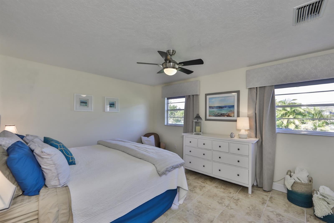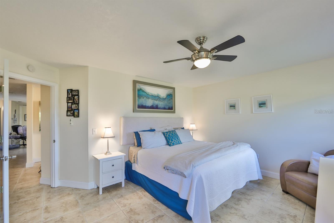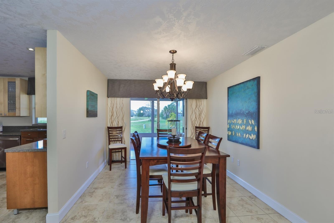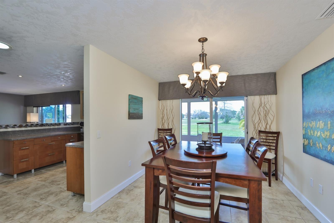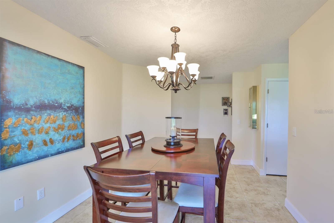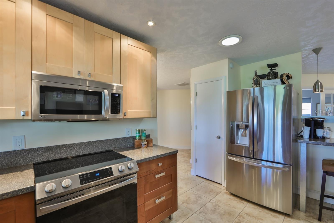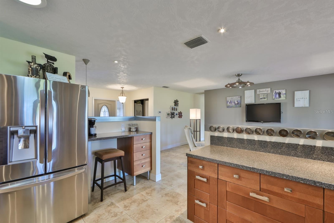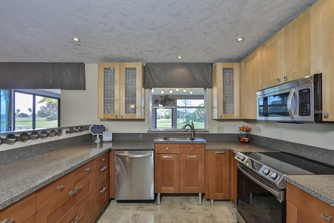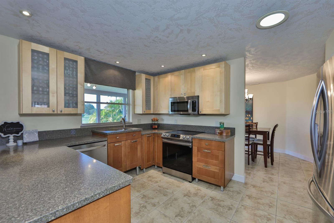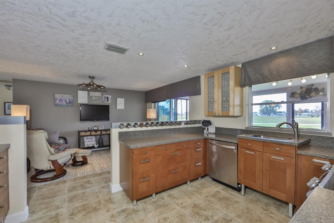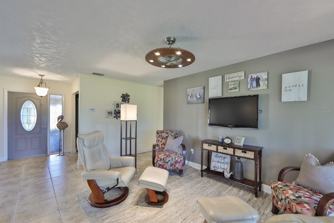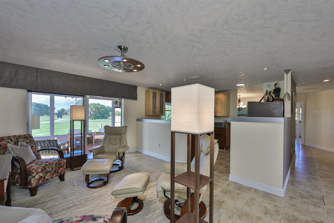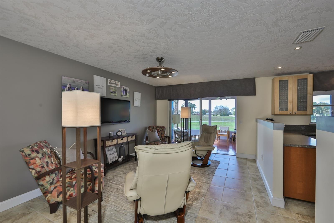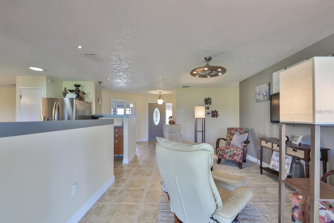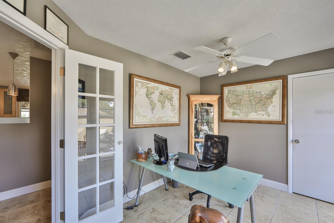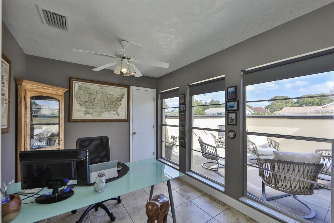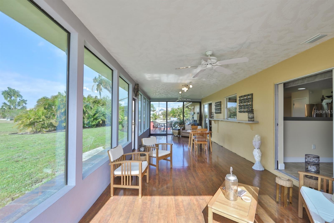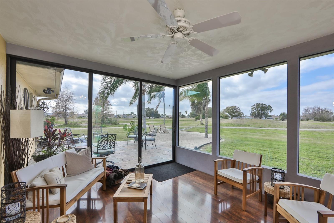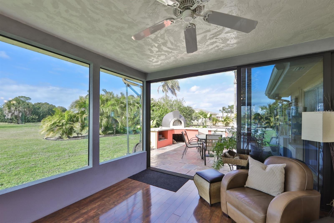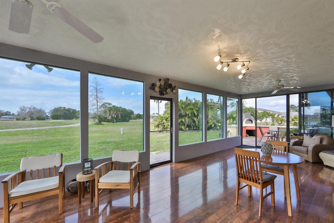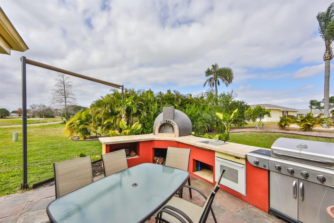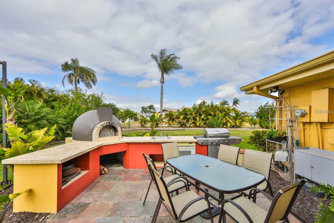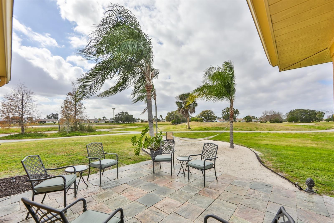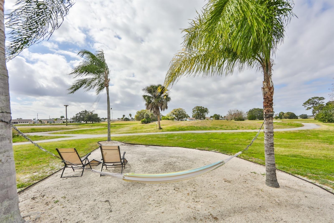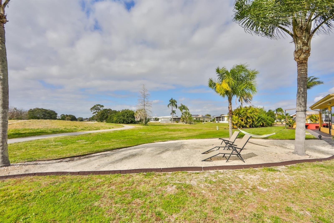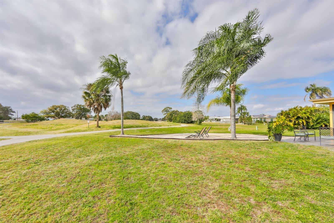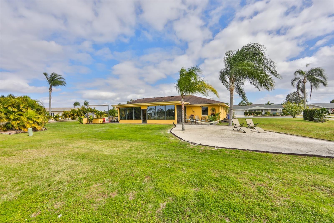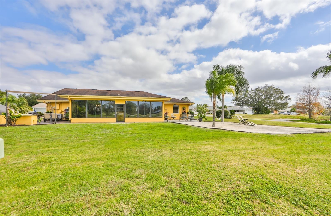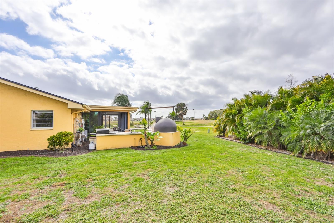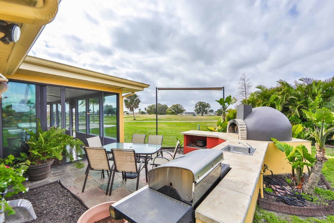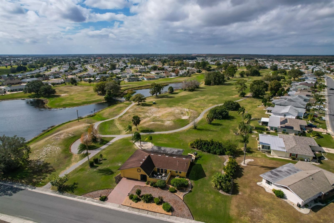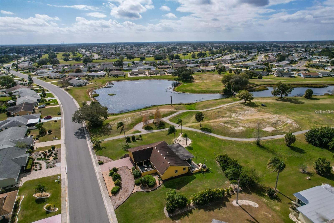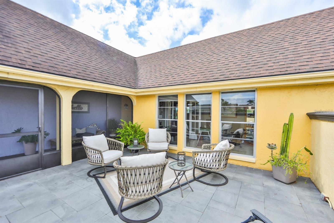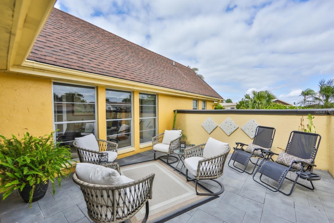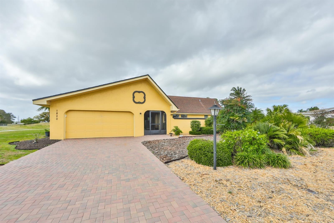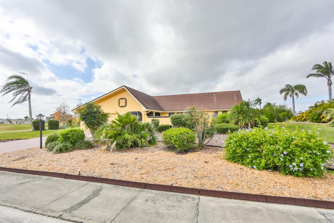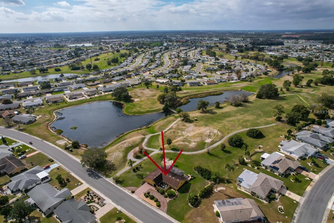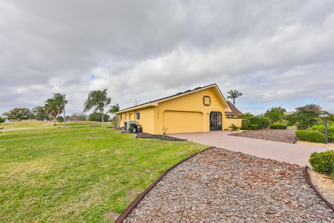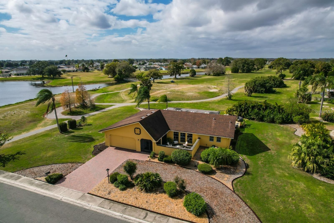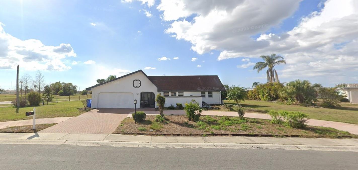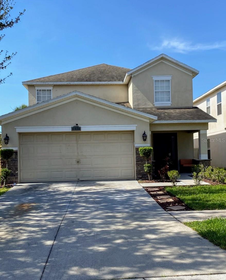1820 El Rancho Drive, SUN CITY CENTER, FL 33573
Property Photos
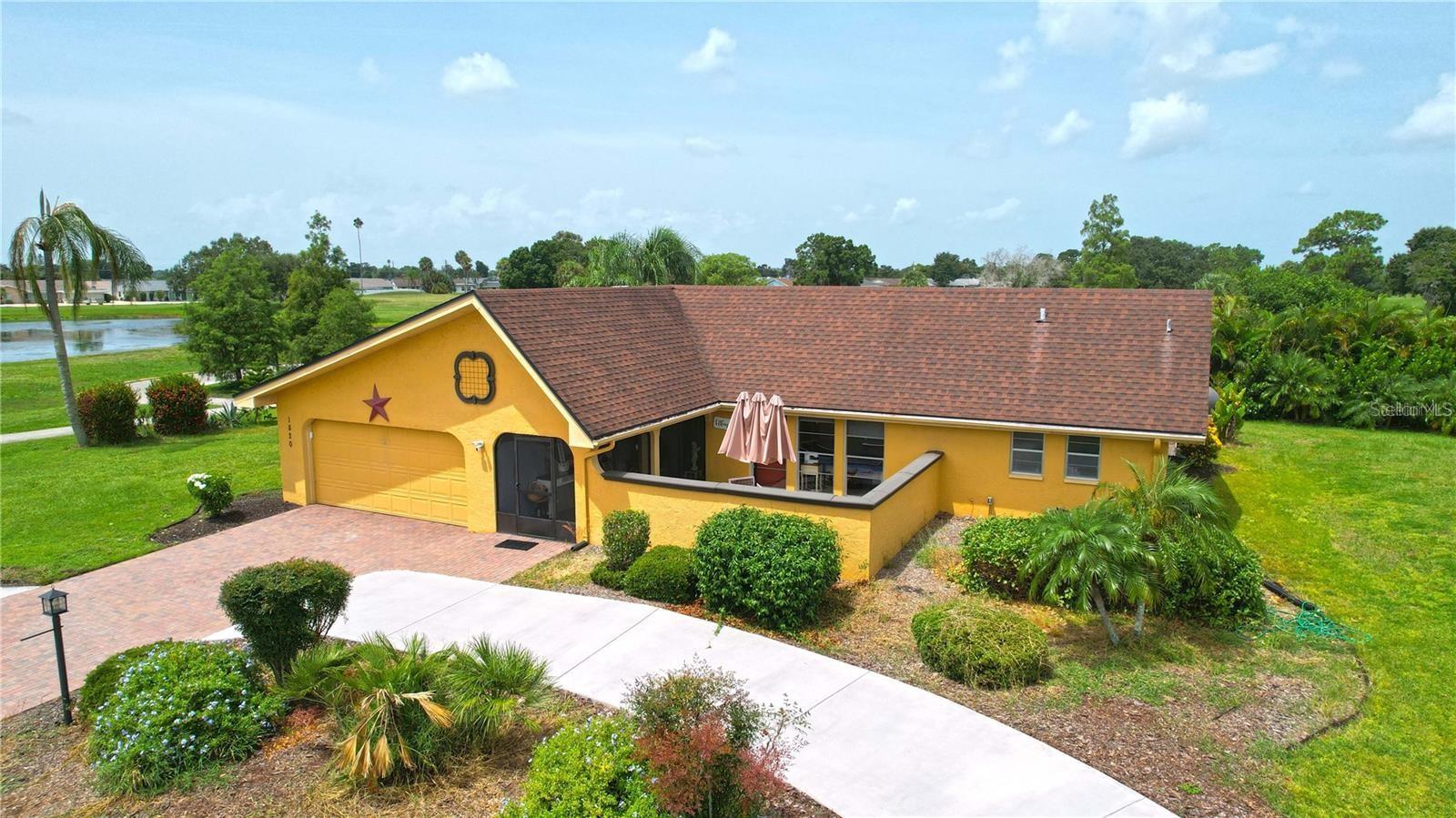
Would you like to sell your home before you purchase this one?
Priced at Only: $299,900
For more Information Call:
Address: 1820 El Rancho Drive, SUN CITY CENTER, FL 33573
Property Location and Similar Properties
- MLS#: A4661623 ( Residential )
- Street Address: 1820 El Rancho Drive
- Viewed: 5
- Price: $299,900
- Price sqft: $110
- Waterfront: No
- Year Built: 1973
- Bldg sqft: 2720
- Bedrooms: 3
- Total Baths: 2
- Full Baths: 2
- Garage / Parking Spaces: 2
- Days On Market: 42
- Additional Information
- Geolocation: 27.7269 / -82.3431
- County: HILLSBOROUGH
- City: SUN CITY CENTER
- Zipcode: 33573
- Subdivision: Del Webbs Sun City Florida Un
- Provided by: KELLER WILLIAMS ON THE WATER S
- Contact: Victor Maravi Passara
- 941-803-7522

- DMCA Notice
-
DescriptionShort Sale. Short Sale Third Party Approval Required. YOUR OWN PARADISE AWAITS in the highly desirable Sun City Center 55+ community! This spacious 2 bedroom, 2 bath + den home sits on an oversized lot with no neighbors on either side, offering privacy and room to enjoy the outdoors. The paver driveway with a mulch horseshoe drive provides extra parking, while a screened entry and private courtyard lead you to a beautiful leaded glass front door. Inside, youll find a thoughtfully updated Modified Main floor plan with tile throughout, an upgraded kitchen featuring modern cabinetry, brand new range and microwave, and an open view into the living room and out to the retired golf course. A high end whole house water filtration system ensures pure, clean water throughout the home. The main bedroom ensuite offers a double sink vanity, built in storage, Roman shower, and walk in closet, while the guest bedroom includes extra storage. A showstopper 32x13 air conditioned Florida room with glass walls and rich wood laminate flooring lets you enjoy tropical breezes and stunning sunsets with triple sliders that open fully on both ends. Step outside to your entertainers dream: a built in BBQ, electric oven, and rare Pompeii pizza oven perfect for gatherings. Multiple slate patios, a private backyard hammock, and lush landscaping make outdoor living exceptional. An oversized garage with a golf cart access door completes the package. This short sale is already in process and the lender has a reputation for fast approvals closing timelines may only be slightly longer than a standard sale. Enjoy all that Sun City Center offers: state of the art fitness center, Olympic lap pool, resistance pool, outdoor pool, softball, pickleball, tennis, arts & crafts, woodworking, lawn bowling, dancing, and over 200 clubs. Optional Club Renaissance and 72 holes of golf are nearby. Conveniently located to Tampa, Sarasota, St. Petersburg, airports, beaches, shopping, dining, and more. Home is sold as is. Price and terms subject to lender approval. Buyer responsible for utility activation for inspections.
Payment Calculator
- Principal & Interest -
- Property Tax $
- Home Insurance $
- HOA Fees $
- Monthly -
For a Fast & FREE Mortgage Pre-Approval Apply Now
Apply Now
 Apply Now
Apply NowFeatures
Building and Construction
- Covered Spaces: 0.00
- Flooring: Tile
- Living Area: 1597.00
- Other Structures: Outdoor Kitchen
- Roof: Shingle
Land Information
- Lot Features: Conservation Area, Corner Lot
Garage and Parking
- Garage Spaces: 2.00
- Open Parking Spaces: 0.00
- Parking Features: Circular Driveway, Driveway
Eco-Communities
- Water Source: Public
Utilities
- Carport Spaces: 0.00
- Cooling: Central Air
- Heating: Central
- Pets Allowed: Cats OK, Dogs OK, Yes
- Sewer: Public Sewer
- Utilities: Public
Amenities
- Association Amenities: Clubhouse, Golf Course, Park
Finance and Tax Information
- Home Owners Association Fee: 309.00
- Insurance Expense: 0.00
- Net Operating Income: 0.00
- Other Expense: 0.00
- Tax Year: 2024
Other Features
- Appliances: Built-In Oven, Cooktop, Dishwasher, Dryer, Microwave, Range, Washer, Water Filtration System, Water Purifier
- Association Name: Sun City Center Community Association
- Association Phone: (813) 633-4670
- Country: US
- Furnished: Negotiable
- Interior Features: Thermostat
- Legal Description: DEL WEBB'S SUN CITY FLORIDA UNIT NO 30 A LOTS 54 AND 55 BLOCK DC
- Levels: One
- Area Major: 33573 - Sun City Center / Ruskin
- Occupant Type: Owner
- Parcel Number: U-06-32-20-1UJ-DC0000-00054.0
- Style: Coastal, Colonial
- View: Golf Course
- Zoning Code: RSC-6
Similar Properties
Nearby Subdivisions
Bedford E Condo
Belmont North Ph 2a
Belmont South Ph 2d
Belmont South Ph 2d Paseo Al
Belmont South Ph 2e
Belmont South Ph 2f
Caloosa Country Club Estates U
Club Manor
Cypress Creek
Cypress Creek Ph 4a
Cypress Creek Ph 4b
Cypress Creek Ph 5b-1 &
Cypress Creek Ph 5b1
Cypress Creek Ph 5c1
Cypress Creek Ph 5c2
Cypress Creek Ph 5c3
Cypress Creek Village A
Cypress Creek Village A Rev
Cypress Crk Ph 3 4 Prcl J
Cypress Mill Ph 1a
Cypress Mill Ph 1b
Cypress Mill Ph 1c1
Cypress Mill Ph 3
Cypress Mill Phase 1c1
Cypress Mill Phase 3
Cypressview Ph 1
Del Webbs Sun City Florida
Del Webbs Sun City Florida Un
Fairfield A Condo
Fairway Pointe
Gantree Sub
Greenbriar Sub
Greenbriar Sub Ph 1
Greenbriar Sub Ph 2
Highgate F Condo
Huntington Condo
La Paloma Village
La Paloma Village Unit 2 Ph
Montero Village
Not Applicable
Not On List
Sun City Center
Sun City Center Richmond Vill
Sun City Center Nottingham Vil
Sun City Center Unit 150 Ph
Sun City Center Unit 157
Sun City Center Unit 162 Ph
Sun City Center Unit 256
Sun City Center Unit 257 Ph
Sun City Center Unit 259
Sun City Center Unit 260
Sun City Center Unit 261
Sun City Center Unit 264 Ph
Sun City Center Unit 266
Sun City Center Unit 271
Sun City Center Unit 31a
Sun City Center Unit 44 A
Sun City Center Unit 44 B
Sun City Center Unit 45 1st Ad
Sun City Center Unit 49
Sun City Center Unit 52
Sun City North Area
Sun Lakes Sub
Sun Lakes Subdivision Lot 63 B
The Preserve At La Paloma
Unplatted
Yorkshire Sub

- Broker IDX Sites Inc.
- 750.420.3943
- Toll Free: 005578193
- support@brokeridxsites.com



