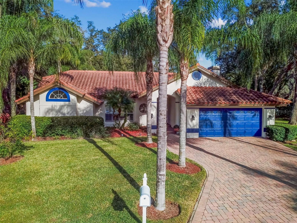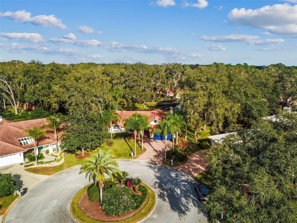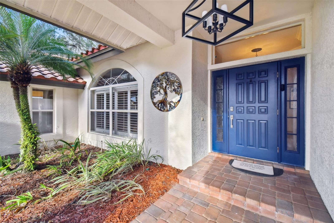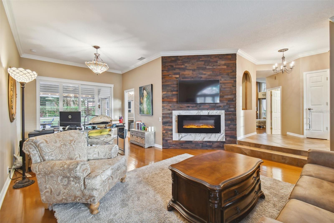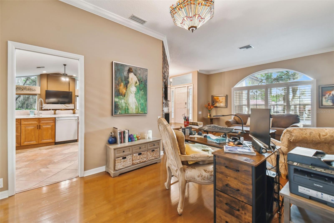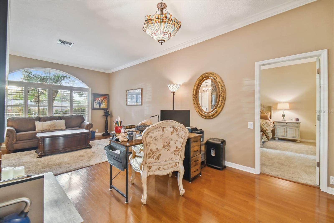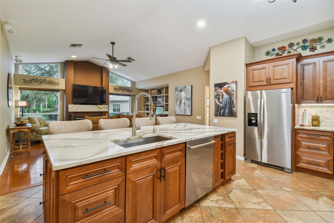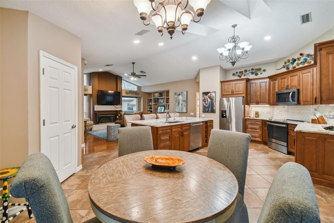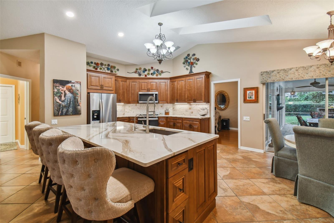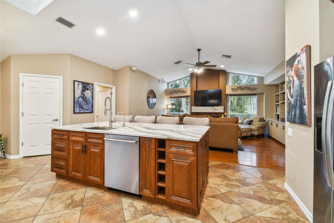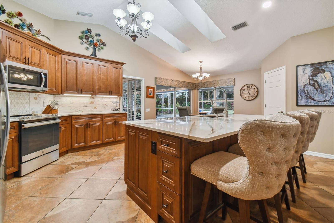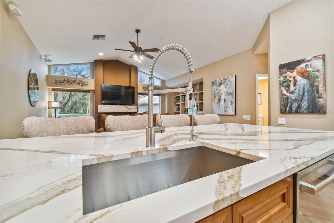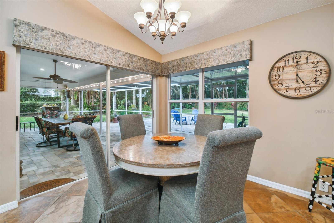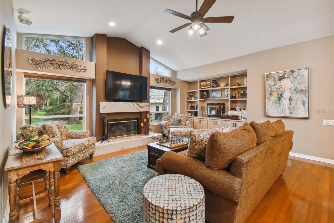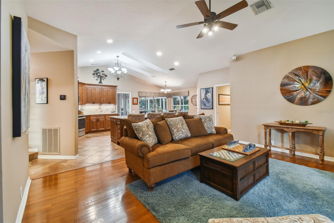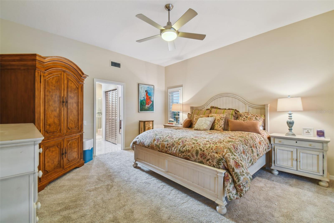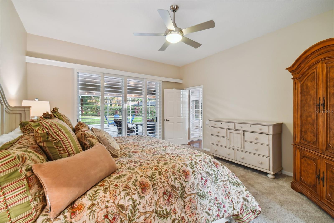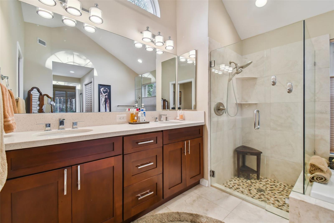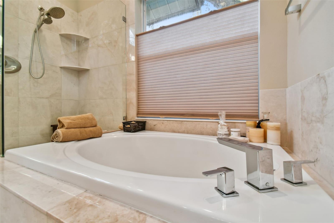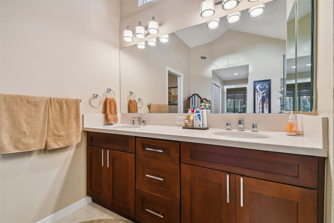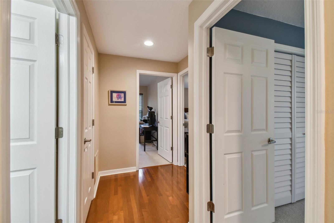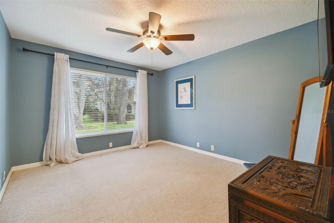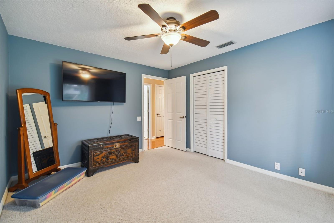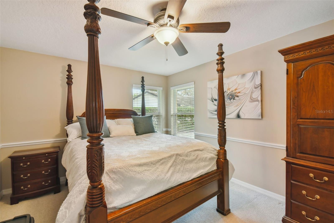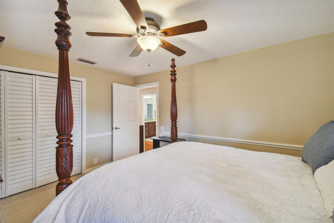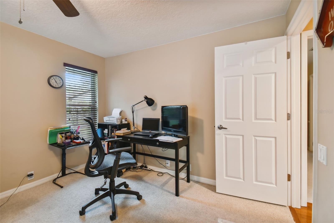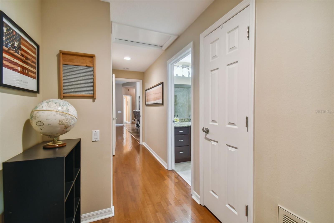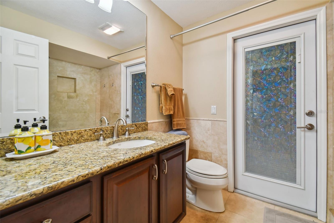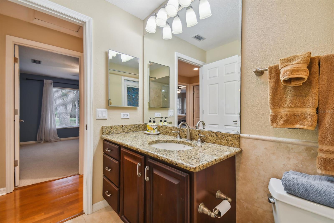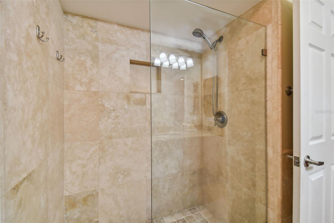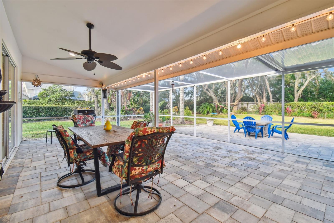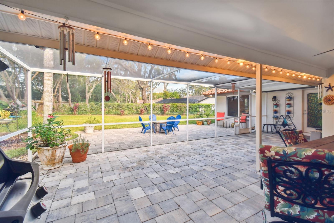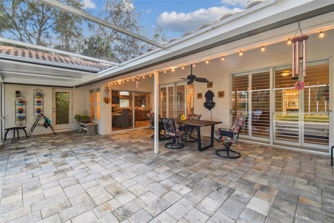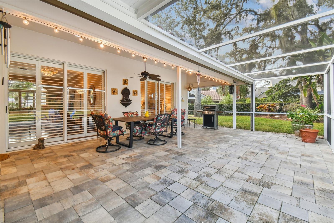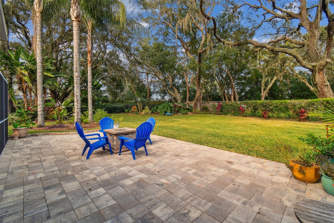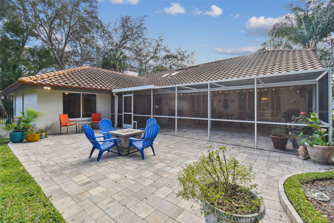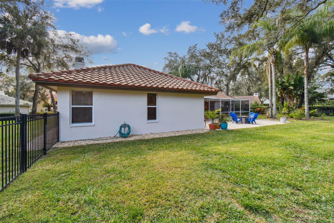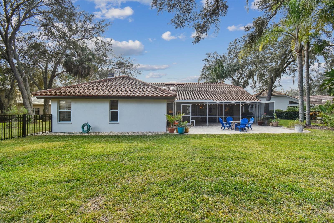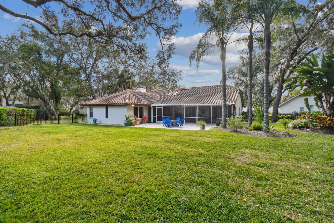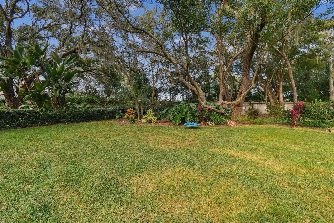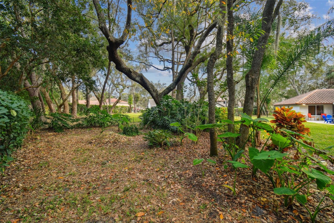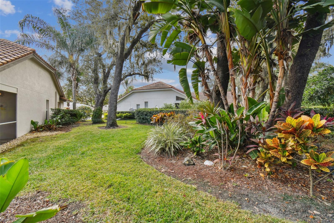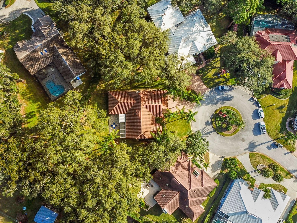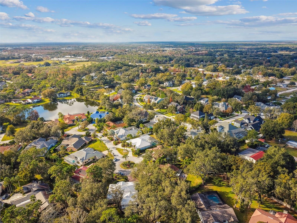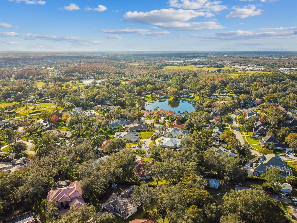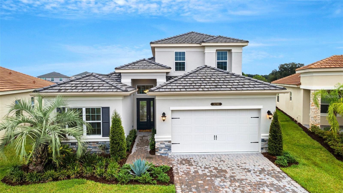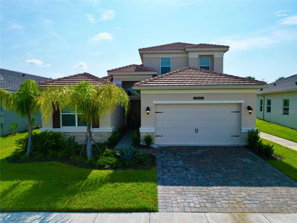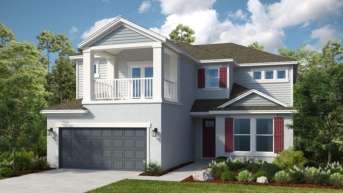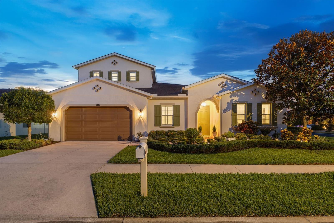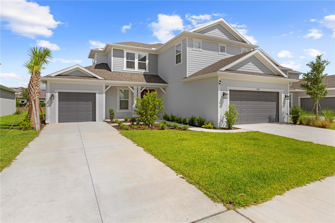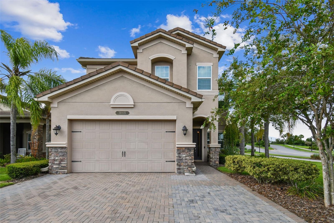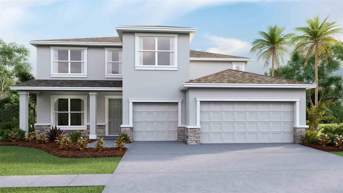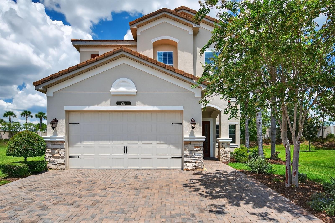5479 Blue Heron Lane, WESLEY CHAPEL, FL 33543
Property Photos
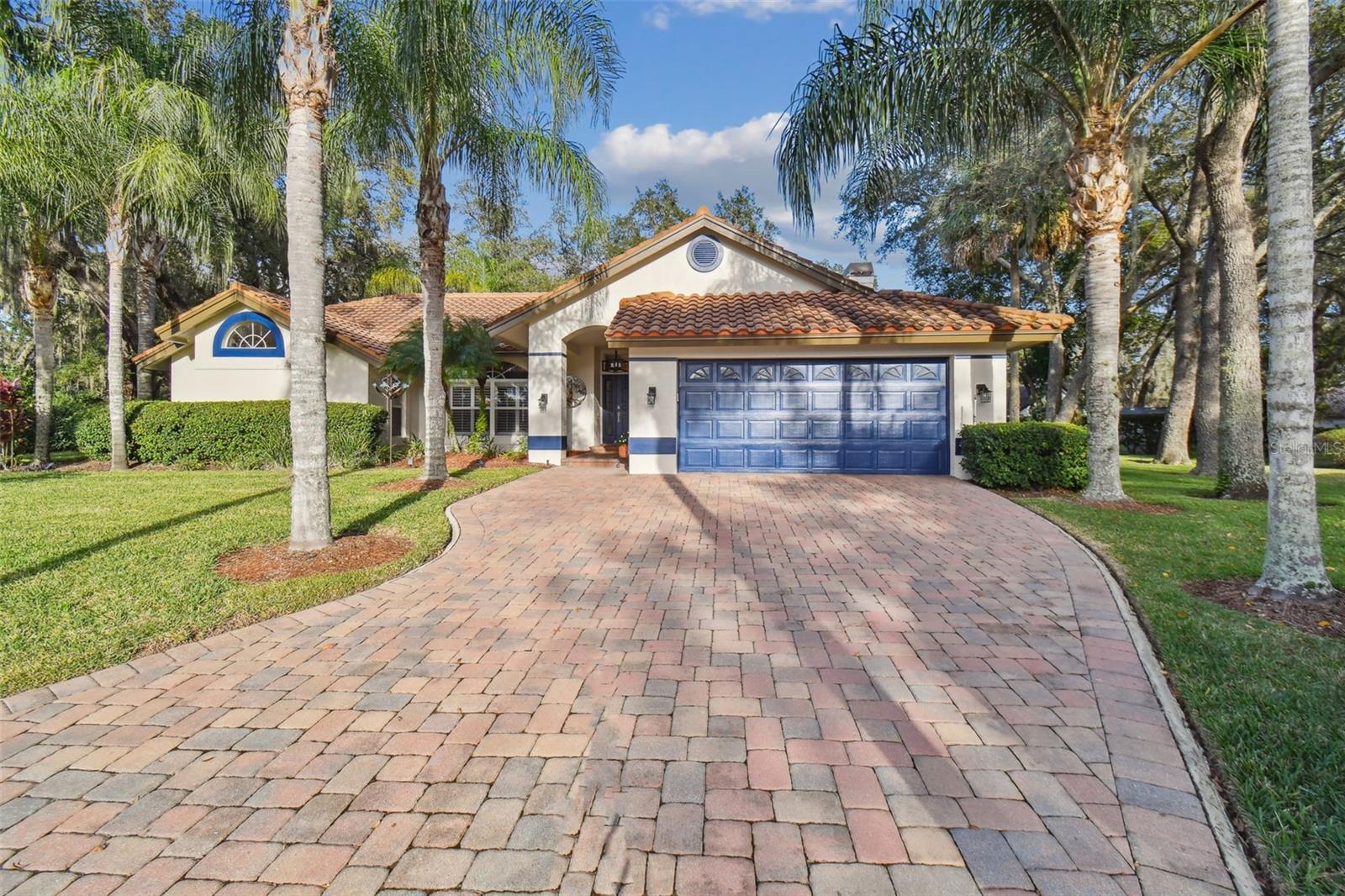
Would you like to sell your home before you purchase this one?
Priced at Only: $699,000
For more Information Call:
Address: 5479 Blue Heron Lane, WESLEY CHAPEL, FL 33543
Property Location and Similar Properties
- MLS#: TB8319394 ( Residential )
- Street Address: 5479 Blue Heron Lane
- Viewed: 180
- Price: $699,000
- Price sqft: $213
- Waterfront: No
- Year Built: 1990
- Bldg sqft: 3282
- Bedrooms: 4
- Total Baths: 2
- Full Baths: 2
- Garage / Parking Spaces: 2
- Days On Market: 283
- Additional Information
- Geolocation: 28.2365 / -82.3264
- County: PASCO
- City: WESLEY CHAPEL
- Zipcode: 33543
- Subdivision: Saddlebrook Fairway Village
- Elementary School: Wesley Chapel
- Middle School: Thomas E Weightman
- High School: Wesley Chapel
- Provided by: LEE REALTY GROUP
- Contact: Stacey Arey
- 813-465-0340

- DMCA Notice
-
DescriptionWelcome to this amazing, custom built home, within the Fairway Village area of the highly desirable Saddlebrook community. This home is situated behind a gated entrance with 24 hour security. Saddlebrook is a perfect blend of uniqueness, style, privacy and sophistication. As you approach this home nestled on a cul de sac, you will appreciate the well manicured nature of the street and homes of the neighbors. This 4 bedroom, 2 bath, 2 car garage with a paver driveway leading to the entry is situated on an oversized lot with lush landscaping and grand oak trees. This home features a tile roof and numerous renovations. The kitchen was completely redesigned, expanded and custom built in 2020 with birch cabinets and quartz countertops overlooking the family room and large back yard. The main living area has beautiful oak floors, with tile in the kitchen and baths. The family room has a vaulted ceiling and a wood burning fireplace with a custom quartz mantle and hearth to match the kitchen, while the living room features high and spacious ceilings with crown molding and 8 sliding doors with plantation style shutters leading to the screened lanai. The primary suite also features a high ceiling with 8 sliders with plantation style shutters, the room is very spacious and offers a beautiful view of the private backyard. The primary suite has a large private bath with a soaking tub, dual vanities and two walk in closets. This is a hassle free home as nearly everything has been updated and replaced. The kitchen appliances were all replaced with the kitchen remodel in 2020. During the renovations, the entire house plumbing was re piped, a new Carrier brand air conditioner installed, new hot water heater, reverse osmosis water purification system, new ultraviolet purifier were installed and the entire interior repainted. This home is move in ready! Within the Saddlebrook community there is the Saddlebrook Golf and Tennis Resort featuring over 40 tennis courts, pickleball courts and two Arnold Palmer designed golf courses. Also within the resort, there are two beautiful resort style pools, a spa and restaurant. Memberships available. There is practically no need to leave the community! If you do choose to leave the community, you will not need to go far. There is a plethora of retail shopping, dining and more within just a couple of miles, the location is unbeatable. Easy access to I 75 and I 275 ensures you will be well connected to everything in nearby Tampa Bay. The Tampa Premium Outlets, Advent Health, Wiregrass Mall, all close by. Do not miss the opportunity to make your home in this sought after community. Contact me today for a private showing.
Payment Calculator
- Principal & Interest -
- Property Tax $
- Home Insurance $
- HOA Fees $
- Monthly -
For a Fast & FREE Mortgage Pre-Approval Apply Now
Apply Now
 Apply Now
Apply NowFeatures
Building and Construction
- Covered Spaces: 0.00
- Exterior Features: Private Mailbox, Sliding Doors
- Flooring: Carpet, Tile, Wood
- Living Area: 2414.00
- Roof: Tile
Land Information
- Lot Features: Cul-De-Sac, Landscaped, Near Golf Course, Oversized Lot, Paved
School Information
- High School: Wesley Chapel High-PO
- Middle School: Thomas E Weightman Middle-PO
- School Elementary: Wesley Chapel Elementary-PO
Garage and Parking
- Garage Spaces: 2.00
- Open Parking Spaces: 0.00
Eco-Communities
- Water Source: Public
Utilities
- Carport Spaces: 0.00
- Cooling: Central Air
- Heating: Central, Electric
- Pets Allowed: Breed Restrictions, Cats OK, Dogs OK, Number Limit
- Sewer: Public Sewer
- Utilities: Electricity Connected, Sewer Connected, Water Connected
Finance and Tax Information
- Home Owners Association Fee Includes: Guard - 24 Hour, Management
- Home Owners Association Fee: 477.44
- Insurance Expense: 0.00
- Net Operating Income: 0.00
- Other Expense: 0.00
- Tax Year: 2022
Other Features
- Appliances: Dishwasher, Microwave, Range, Refrigerator, Water Softener
- Association Name: Vesta Property Services
- Country: US
- Interior Features: Crown Molding, Eat-in Kitchen, High Ceilings, Kitchen/Family Room Combo, Open Floorplan, Primary Bedroom Main Floor, Solid Surface Counters, Solid Wood Cabinets, Thermostat, Vaulted Ceiling(s), Walk-In Closet(s)
- Legal Description: FAIRWAY VILLAGE-BLUE HERON SUBDIVISION PB 27 PG 87 & 88 LOT 11
- Levels: One
- Area Major: 33543 - Zephyrhills/Wesley Chapel
- Occupant Type: Owner
- Parcel Number: 20-26-08-0110-00000-0110
- View: Trees/Woods
- Views: 180
- Zoning Code: MPUD
Similar Properties
Nearby Subdivisions
Arbors At Wiregrass Ranch
Arborswiregrass Ranch
Ashberry Village
Ashberry Village Ph 1
Ashberry Village Ph 2a
Ashley Pines
Ashton Oaks Ph 02
Ashton Oaks Ph 4
Ashton Oaks Sub
Baldwins
Balyeats
Beacon Lakes Condo 05
Country Walk
Country Walk Increment A Ph 01
Country Walk Increment C Ph 01
Country Walk Increment C Ph 02
Country Walk Increment D Ph 01
Country Walk Increment D Ph 02
Country Walk Increment F Ph 01
Esplanade/wiregrass Ranch Ph
Estancia
Estancia Ravello
Estancia Santeri
Estancia Ph 1b
Estancia Ph 1d
Estancia Ph 2a
Estancia Ph 2b1
Estancia Ph 3a 3b
Estancia Ph 3c
Fairway Village
Fairway Village 02
Fox Ridge
Meadow Point Iv Prcl M
Meadow Pointe
Meadow Pointe Enclave
Meadow Pointe - Enclave
Meadow Pointe 03
Meadow Pointe 03 Ph 01
Meadow Pointe 03 Ph 01 Un 01b
Meadow Pointe 03 Ph 01 Unit 1a
Meadow Pointe 03 Prcl Ee Hh
Meadow Pointe 03 Prcl Pp Qq
Meadow Pointe 03 Prcl Pp & Qq
Meadow Pointe 03 Prcl Tt
Meadow Pointe 04 Prcl J
Meadow Pointe 3 Prcl Dd Y
Meadow Pointe 4 North Ph 1 Prc
Meadow Pointe 4 Ph 2 Prcl N O
Meadow Pointe 4 Prcl Aa South
Meadow Pointe 4 Prcl E F Prov
Meadow Pointe 4 Prcl E & F Pro
Meadow Pointe Ii
Meadow Pointe Iii Parcel Cc
Meadow Pointe Iv Ph 2
Meadow Pointe Iv Ph 2 Prcl Np
Meadow Pointe Iv Prcl Aa North
Meadow Pointe Prcl 03
Meadow Pointe Prcl 06
Meadow Pointe Prcl 10
Meadow Pointe Prcl 12
Meadow Pointe Prcl 15
Meadow Pointe Prcl 17
Meadow Pointe Prcl 18
Meadow Pointe Prcl 6
Meadowpointe
New River Ranchettes
Not Applicable
Not In Hernando
Not On List
Persimmon Park
Persimmon Park Ph 1
Persimmon Park Ph 2b
Persimmon Park Phase 1
Persimmon Park Phase 2b
River Landing
River Lndg Ph 1a11a2
River Lndg Ph 2a2b2c2d3a
River Lndg Phs 2a2b2c2d3a
River Lndg Phs 4 5
River's Edge
Rivers Edge
Saddlebrook
Saddlebrook Condo Cl 01
Saddlebrook Fairway Village
Saddlebrook Unrec
Summerstone
Tanglewood Village
Terrace Park 02
The Ridge At Wiregrass
The Ridge At Wiregrass M23ph 2
The Ridge At Wiregrass Ranch
Timber Lake Estates
Union Park
Union Park Ph 3a
Union Park Ph 4a
Union Park Ph 4b 4c
Union Park Ph 4b & 4c
Union Park Ph 5c 5d
Union Park Ph 5c & 5d
Union Park Ph 6a6c
Union Park Ph 8
Union Park Ph 8a
Union Park Ph 8b 8c
Union Park Ph 8d
Union Pk Ph 2a
Valencia Ridge
Williams Acres
Winding Rdg Ph 1 2
Winding Rdg Ph 1 2
Winding Rdg Ph 3
Winding Rdg Ph 4
Winding Rdg Ph 5 6
Winding Rdg Ph 5 & 6
Winding Ridge
Winding Ridge Ph 1 2
Winding Ridge Ph 1 & 2
Wyndfield
Wyndfields
Zephyrhills Colony Co

- Broker IDX Sites Inc.
- 750.420.3943
- Toll Free: 005578193
- support@brokeridxsites.com



