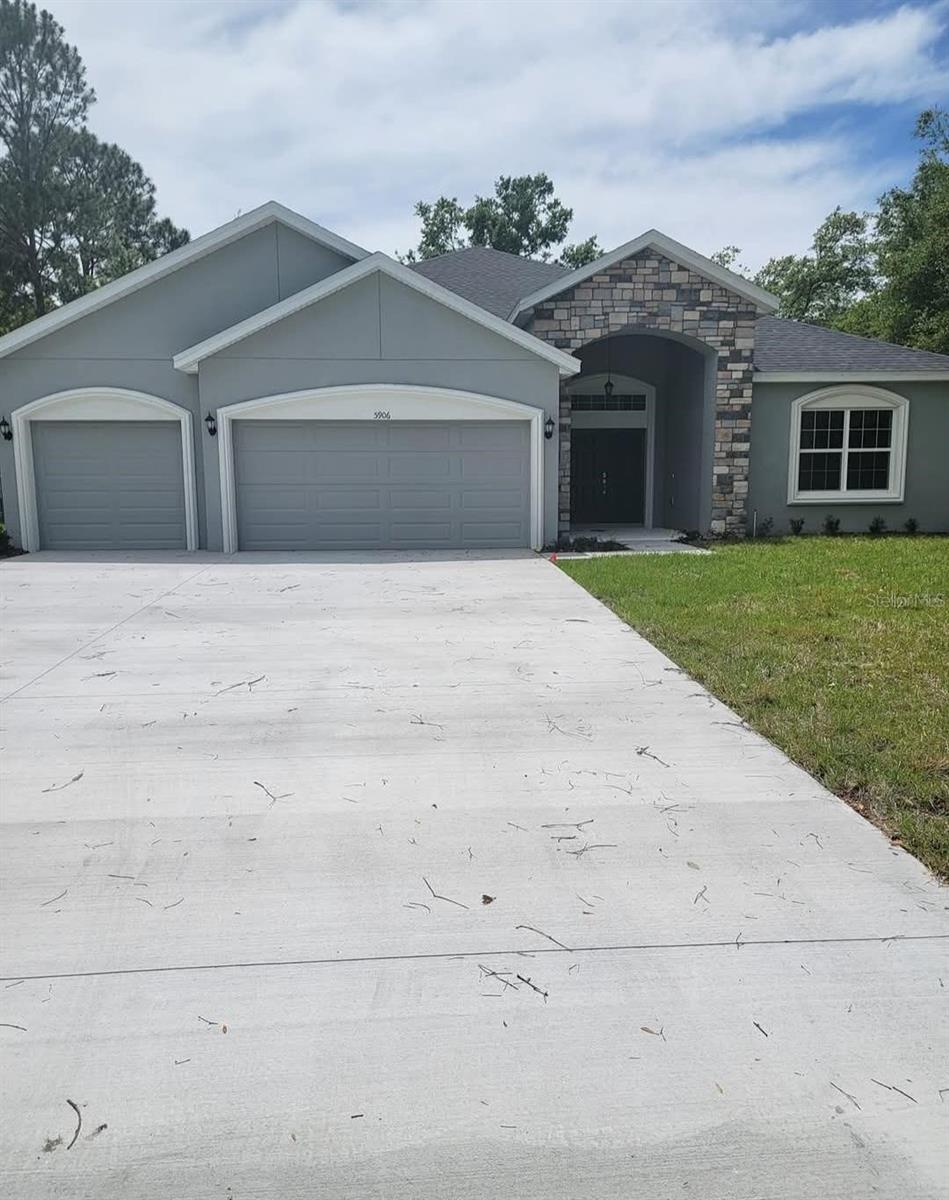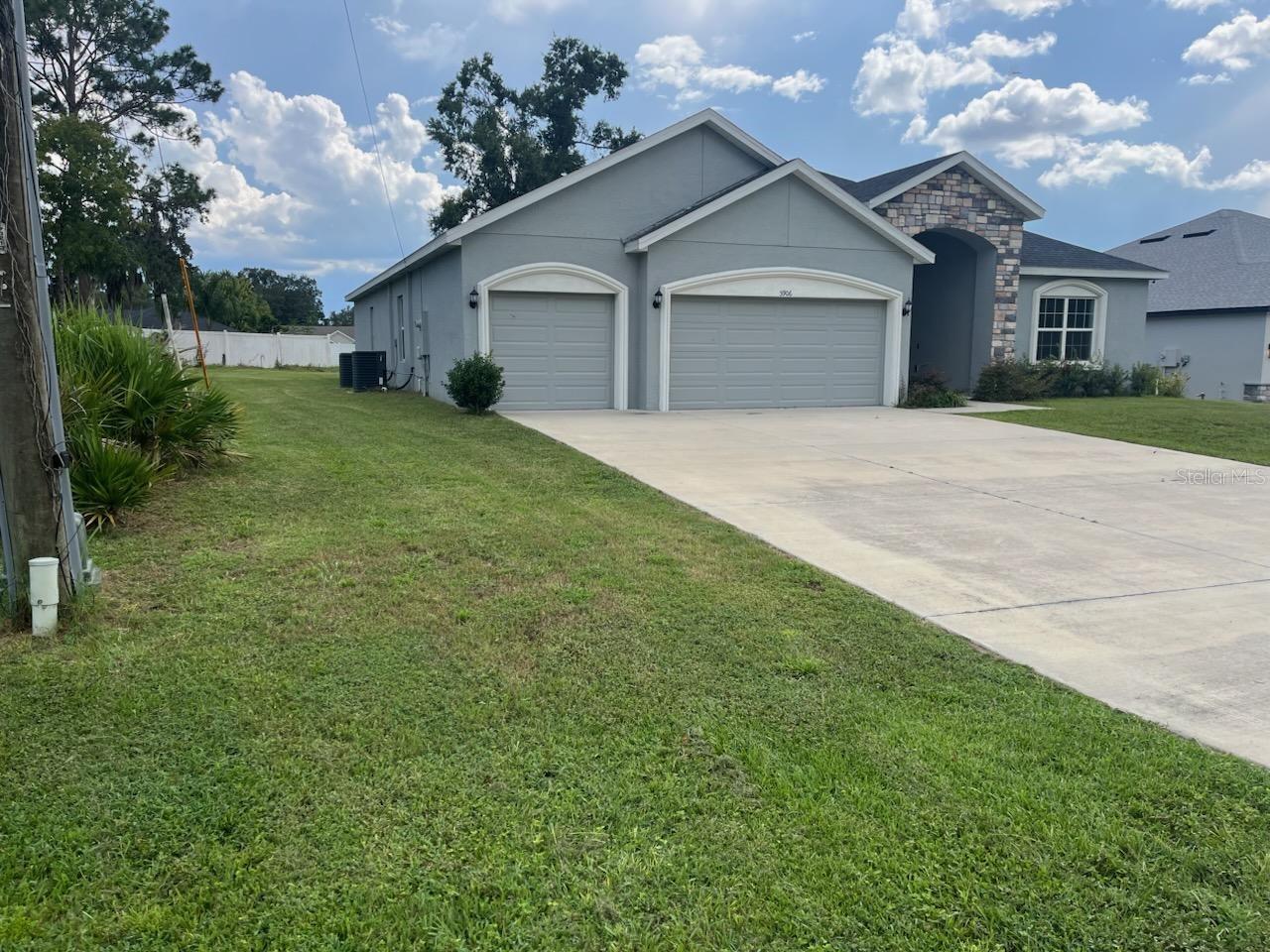5906 115th Street Road, OCALA, FL 34476
Property Photos

Would you like to sell your home before you purchase this one?
Priced at Only: $395,000
For more Information Call:
Address: 5906 115th Street Road, OCALA, FL 34476
Property Location and Similar Properties
- MLS#: GC533918 ( Residential )
- Street Address: 5906 115th Street Road
- Viewed: 5
- Price: $395,000
- Price sqft: $100
- Waterfront: No
- Year Built: 2022
- Bldg sqft: 3966
- Bedrooms: 5
- Total Baths: 3
- Full Baths: 3
- Garage / Parking Spaces: 1
- Days On Market: 12
- Additional Information
- Geolocation: 29.0576 / -82.2187
- County: MARION
- City: OCALA
- Zipcode: 34476
- Subdivision: Kingsland Country Estate
- Provided by: THE LAFFERTY GROUP
- Contact: VICTORIA BOSS
- 772-562-9700

- DMCA Notice
-
DescriptionWelcome to your dream home! This stunning 5 bedroom, 3 bath residence perfectly combines modern style with everyday comfortno need to wait on a new construction, this move in ready beauty is available now! Sitting on an expansive lot with low HOA fees, this home offers plenty of space inside and out. Step into the open concept living area, filled with natural light and designed for both entertaining and cozy family evenings. The chefs kitchen is the heart of the home, featuring stainless steel appliances, generous counter space, and a layout that makes cooking and hosting effortless. A bonus room provides endless flexibilitywhether you need a home office, playroom, or a private movie den. The luxurious master suite is a true retreat with tray ceilings, an oversized walk in closet, and a spa like en suite bathroom complete with a jacuzzi tub, walk in shower, and private water closet. Step outside to enjoy Florida living at its best! The screened lanai is perfect for morning coffee or evening relaxation, while the large backyard offers plenty of room for a future pool or outdoor oasis. The oversized garage also provides space for all your extrasincluding a golf cart for neighborhood fun. This isnt just a homeits a lifestyle upgrade! Dont miss your chance to make it yours. Schedule your private showing today! (Professional Photos Coming Soon!)
Payment Calculator
- Principal & Interest -
- Property Tax $
- Home Insurance $
- HOA Fees $
- Monthly -
For a Fast & FREE Mortgage Pre-Approval Apply Now
Apply Now
 Apply Now
Apply NowFeatures
Building and Construction
- Covered Spaces: 0.00
- Exterior Features: French Doors
- Fencing: Fenced
- Flooring: Ceramic Tile, Wood
- Living Area: 1302.00
- Roof: Other
Garage and Parking
- Garage Spaces: 1.00
- Open Parking Spaces: 0.00
Utilities
- Carport Spaces: 0.00
- Cooling: Central Air
- Heating: Central
Finance and Tax Information
- Home Owners Association Fee: 0.00
- Insurance Expense: 0.00
- Net Operating Income: 0.00
- Other Expense: 0.00
- Tax Year: 2011
Other Features
- Appliances: Range, Refrigerator
- Legal Description: BRUNSONS NO. 4 LOT 47
- Area Major: 33713 - St Pete
- Parcel Number: 13-31-16-12528-000-0470
Nearby Subdivisions
Ag Non Sub
Bahia Oaks
Bent Tree
Bent Tree Ph I
Bridle Run
Brookhaven
Brookhaven Ph 1
Brookhaven Ph 2
Brookhaven Phase 1
Cherrywood Estate
Cherrywood Estates
Cherrywood Estates Ph 04
Cherrywood Preserve
Cherrywood Preserve Ph 1
Copperleaf
Countryside Farms
Countryside Farms Ocala
Countryside Farms Of Ocala
Emerald Point
Equine Estates
Freedom Crossings
Freedom Crossings Preserve
Freedom Xings Preserve Ph 1
Freedom Xings Preserve Ph 2
Green Turf Acres
Greystone Hills
Greystone Hills Ph 2
Greystone Hills Ph One
Greystone Hills Ph Two
Hamblen
Hardwood Trls
Harvest Meadow
Hidden Lake
Hidden Lake 04
Hidden Lake Un 01
Hidden Lake Un 04
Hidden Lk Un Iv
Indigo East
Indigo East Ph 01 Un Aa
Indigo East Ph 01 Un Gg
Indigo East Ph 1 Un Gg
Indigo East Ph 1 Uns Aa Bb
Indigo East Ph I Un Gg
Indigo East South Duplex
Indigo East South Ph 1
Indigo East South Ph 4
Indigo East South Ph Ii Iii
Indigo East Un Aa Ph 01
Jb Ranch
Jb Ranch Ph 01
Jb Ranch Sub Ph 2a
Kingsland Cntry
Kingsland Country Estate
Kingsland Country Estate Marco
Kingsland Country Estateforest
Kingsland Country Estatemarco
Kingsland Country Estates
Kingsland Country Estates For
Kingsland Country Estates Fore
Kingsland Country Estates Whis
Lexington Downs
Magnolia Manor
Majestic Oaks
Majestic Oaks Fourth Add
Majestic Oaks Second Add
Marco Polo Village
Marco Polo Village Ii
Marion Landing
Marion Landing Un 03
Marion Lndg 02
Marion Lndg Un 02
Marion Lndg Un 03
Marion Ranch
Marion Ranch Phases 3 And 4
Meadow Glen Un 5
Meadow Glenn
Meadow Glenn Un 03a
Meadow Glenn Un 05
Meadow Glenn Un 2
Meadow Glenn Un 3b
Meadow Glenn Un 5
Meadow Rdg
Non Sub
None
Not Applicable
Not On List
Oak Acres
Oak Ridge Estate
Oak Run
Oak Run Baytree Greens
Oak Run Country Club
Oak Run Crescent Oaks
Oak Run Eagles Point
Oak Run Fairway Oaks
Oak Run Fairways Oaks
Oak Run Fountains
Oak Run Golf Country Club
Oak Run Golfview B
Oak Run Hillside
Oak Run Laurel Oaks
Oak Run Preserve Un A
Oak Run The Fountains
Oak Run The Preserve
Oak Runpreserve Un A
Oaks At Ocala Crossings South
Oaks/ocala Xings South Ph 2
Oaksocala Xings South Ph 2
Oaksocala Xings South Ph Two
Ocala Crossings S Phase 2
Ocala Crossings South
Ocala Crossings South Ph 2
Ocala Crossings South Phase Tw
Ocala Waterway
Ocala Waterway Estate
Ocala Waterway Estates
Ocala Xings South Ph One
Other
Palm Cay
Palm Cay Un 02
Pioneer Ranch
Pioneer Ranch Phase 1
Pioneer Ranch Welton
Pioner Ranch Welton
Redding Hammock
Sandy Pines
Seasons At Aurora Oaks
Sevilla Estate
Shady Hills Estates
Shady Hills Park South
Spruce Creek
Spruce Creek 02
Spruce Creek 03
Spruce Creek 04
Spruce Creek I
Spruce Crk 03
Stone Creek
Summit 02
Sun Country Estate
Wingspread Farms
Woods Mdws Estates Add 02
Woods And Meadows Estates 1st

- Broker IDX Sites Inc.
- 750.420.3943
- Toll Free: 005578193
- support@brokeridxsites.com



