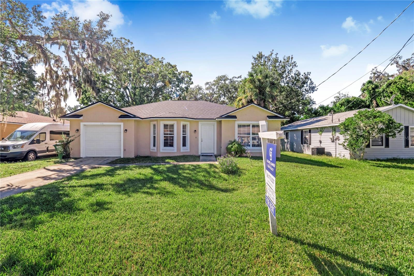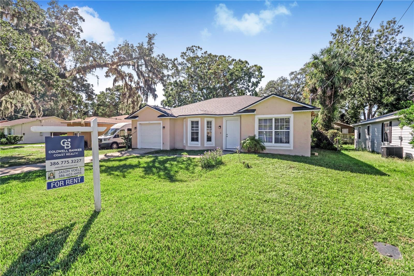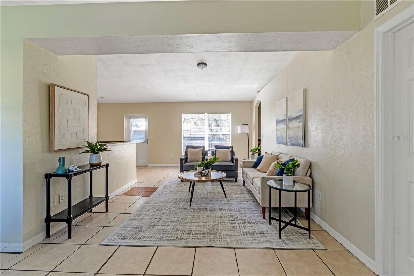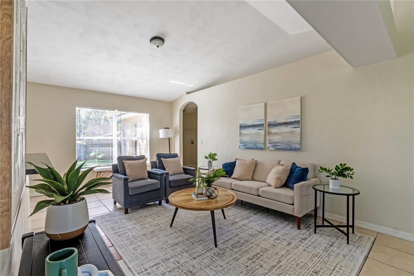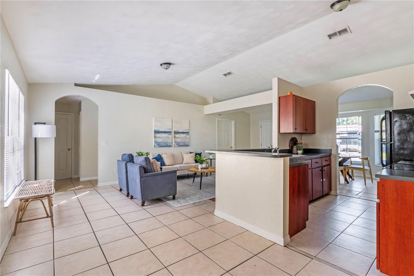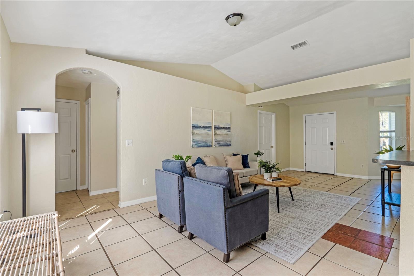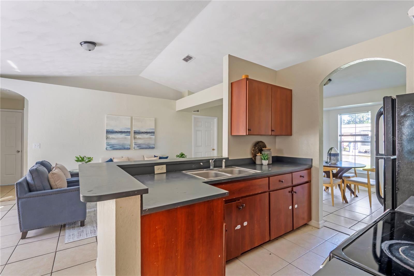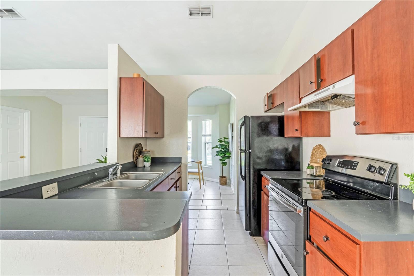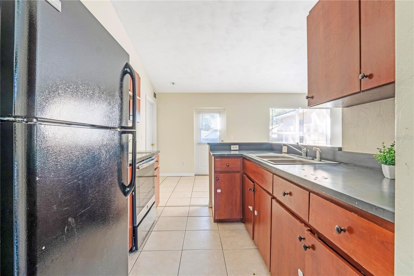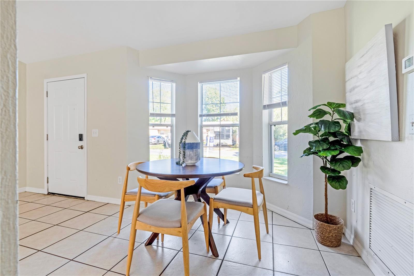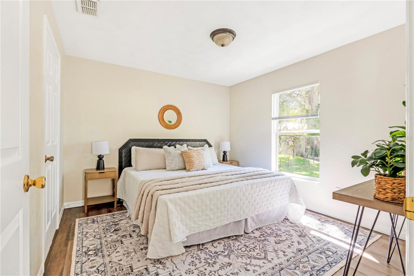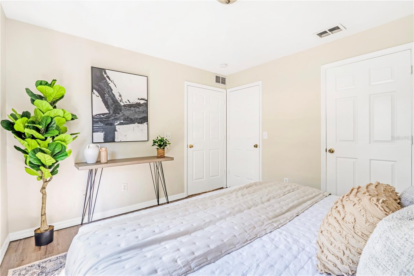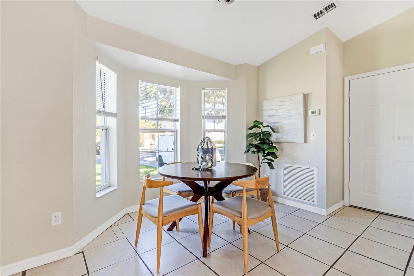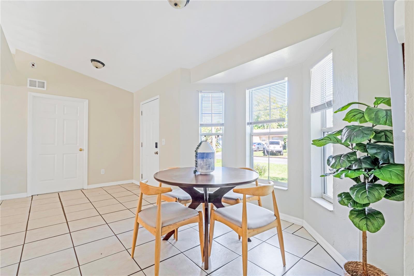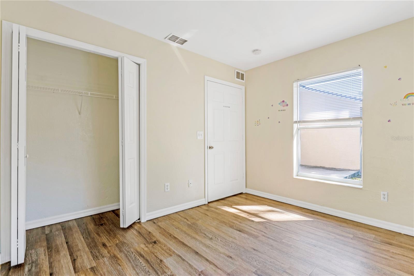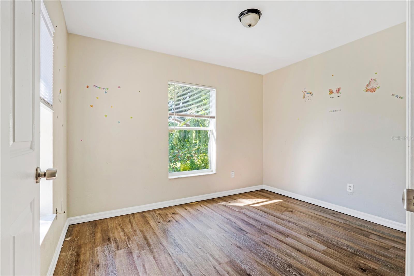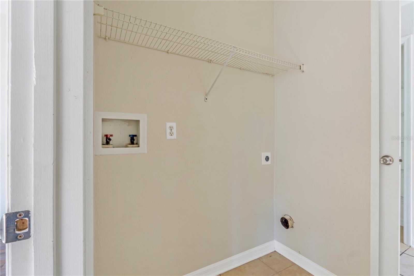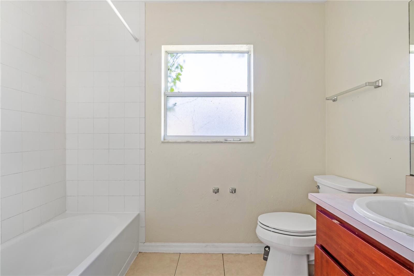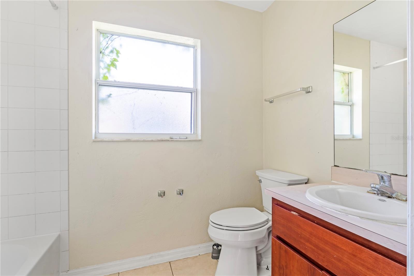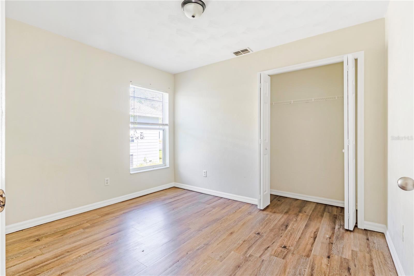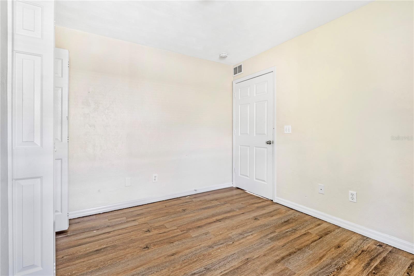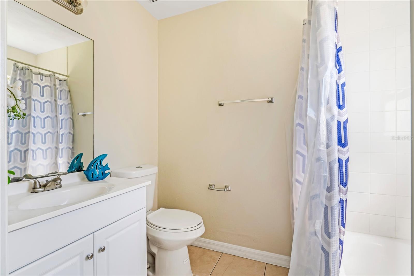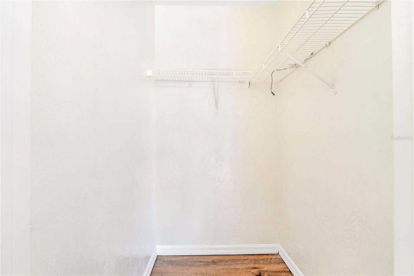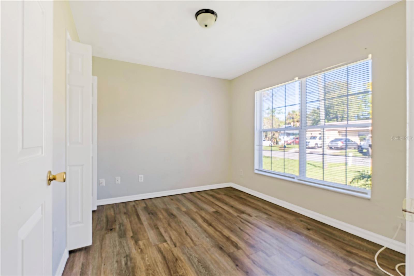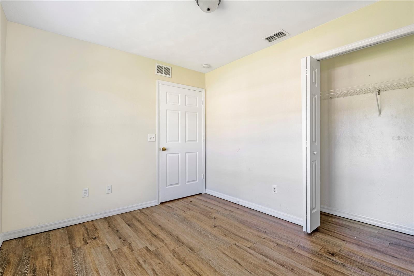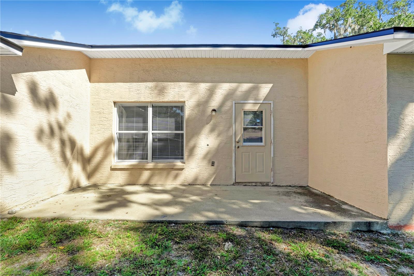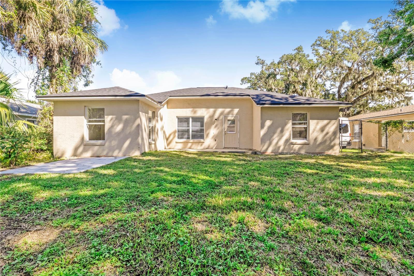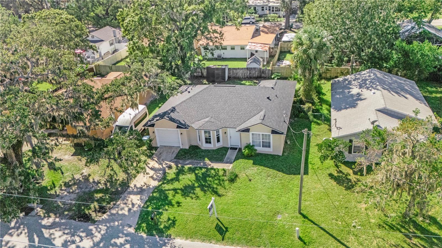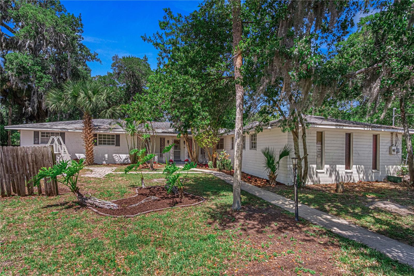816 Grove Avenue, DAYTONA BEACH, FL 32117
Property Photos
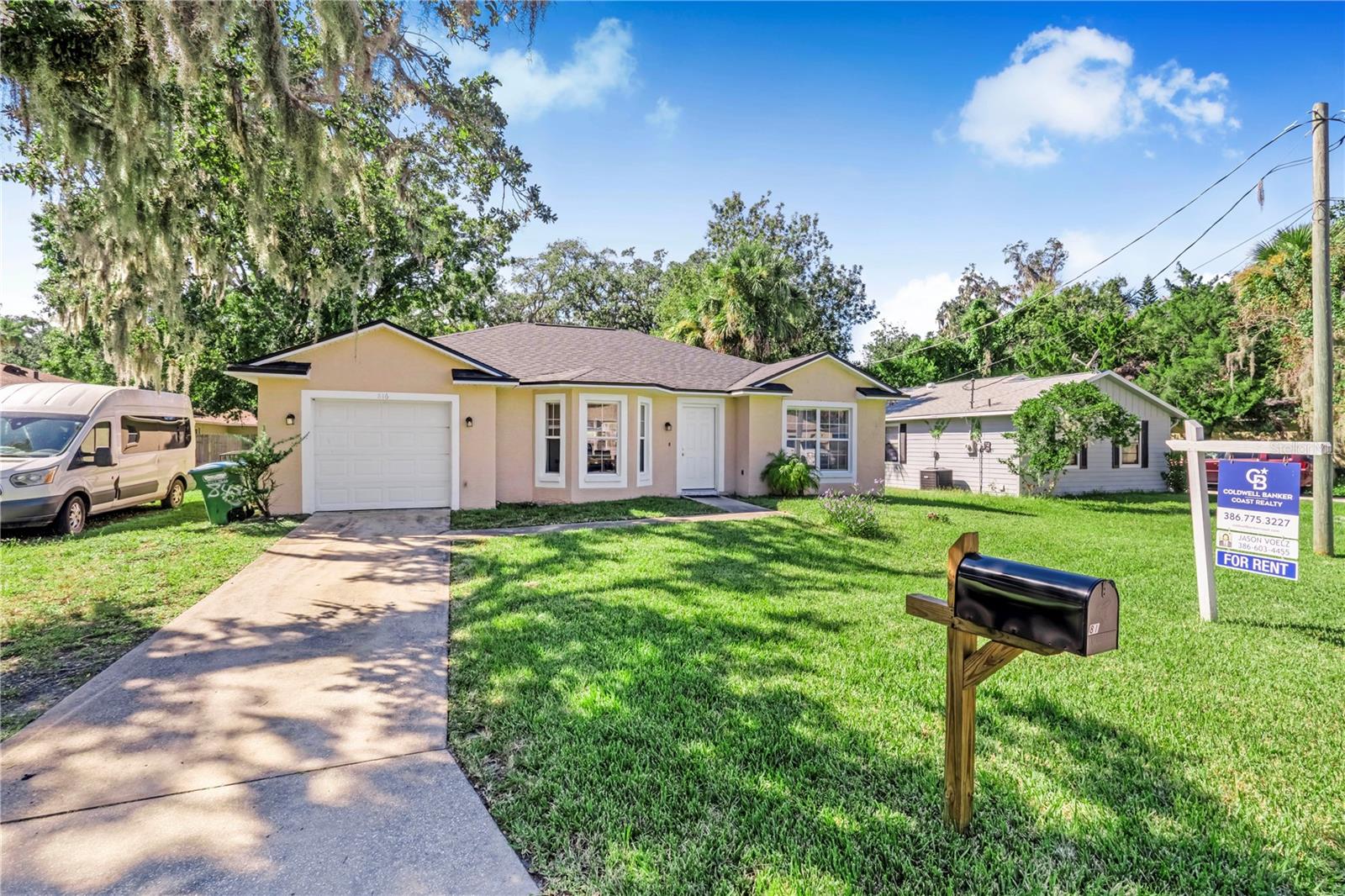
Would you like to sell your home before you purchase this one?
Priced at Only: $279,900
For more Information Call:
Address: 816 Grove Avenue, DAYTONA BEACH, FL 32117
Property Location and Similar Properties
- MLS#: V4945702 ( Residential )
- Street Address: 816 Grove Avenue
- Viewed: 7
- Price: $279,900
- Price sqft: $115
- Waterfront: No
- Year Built: 2003
- Bldg sqft: 2424
- Bedrooms: 4
- Total Baths: 2
- Full Baths: 2
- Garage / Parking Spaces: 1
- Days On Market: 4
- Additional Information
- Geolocation: 29.2385 / -81.0423
- County: VOLUSIA
- City: DAYTONA BEACH
- Zipcode: 32117
- Subdivision: Sherville Park 03
- Elementary School: Holly Hill Elem
- Middle School: Campbell Middle
- High School: Mainland High School
- Provided by: COLDWELL BANKER COAST REALTY
- Contact: Jason Voelz
- 386-775-3227

- DMCA Notice
-
DescriptionDiscover the charm of this renovated and updated single family home in Holly Hill. Featuring 4 spacious bedrooms and 2 full bathrooms, this 1,414 sq ft residence offers a comfortable layout ideal for families or those seeking extra space. The open concept living area is perfect for entertaining, while the modern kitchen will delight any home chef. The primary bedroom provides a restful retreat, and the additional bedrooms offer flexibility for guests, office space, or hobbies. Located in a peaceful neighborhood just minutes from the coast, this home combines convenience with tranquility. With central air, a garage, and a 6,000 sq ft lot, its a well rounded opportunity whether you're buying or renting. Roof and water heater replaced in 2025.
Payment Calculator
- Principal & Interest -
- Property Tax $
- Home Insurance $
- HOA Fees $
- Monthly -
For a Fast & FREE Mortgage Pre-Approval Apply Now
Apply Now
 Apply Now
Apply NowFeatures
Building and Construction
- Covered Spaces: 0.00
- Exterior Features: Other
- Flooring: Tile
- Living Area: 1414.00
- Roof: Shingle
School Information
- High School: Mainland High School
- Middle School: Campbell Middle
- School Elementary: Holly Hill Elem
Garage and Parking
- Garage Spaces: 1.00
- Open Parking Spaces: 0.00
Eco-Communities
- Water Source: Public
Utilities
- Carport Spaces: 0.00
- Cooling: Central Air
- Heating: Central
- Sewer: Public Sewer
- Utilities: Cable Available, Electricity Connected
Finance and Tax Information
- Home Owners Association Fee: 0.00
- Insurance Expense: 0.00
- Net Operating Income: 0.00
- Other Expense: 0.00
- Tax Year: 2024
Other Features
- Appliances: Dishwasher
- Country: US
- Interior Features: Ceiling Fans(s)
- Legal Description: N 15 FT LOT 11 & LOT 12 & LOT 13 EXC N 5 FT BLK I SHERVILLE PARK PLAT 3 HOLLY HILL MB 8 PG 98 PER OR 5021 PG 2750 PER OR 6802 PG 1933 PER OR 6865 PG 0560 PER OR 7234 PG 4966 PER OR 7585 PG 2818 PER OR 8558 PG 3764
- Levels: One
- Area Major: 32117 - Daytona Beach
- Occupant Type: Vacant
- Parcel Number: 5337-40-09-0110
- Zoning Code: 09R3
Similar Properties
Nearby Subdivisions
Allyon Park
Avondale Park
Beverly Hills
Birchwood
Birchwood Sub
Cedar Highland
Center Park
Center Park Holly Hill
Cherokee Park
Cherokee Park Add 04
Clifton Park
Coquina Lake
Derbyshire Acres
Dixie Ridge
Dixie Ridge Estates
Dubberly
Fairglen
Fitch Grant
Flanders
Fleming Fitch
Fleming Park
Forest Ridge
Fountain Lake
Freeman
Golf Clubs Estates
Grand Preserve
Grapeland Park
Grapleland Park
Hamlin Resub
Heritage Ph 02
Heritage Ph I
Highland Park
Holly Heights 03
Holly Hill
Home Acres
Hopkins Fitch Grant
Idlewild
Lake Ellabella
Lakewood
Lakewood Park
Lewis
Lewis Add 01
Lpga
Magnolia Gardens
Magnolia Gardens Sec 01 Holly
Mapleleaf Gardens Condo Motel
Mason Carswells Holly Hill
Mason & Carswells Holly Hill
Mason Hills
Mason Park
Mason Park Homes
Mirage
Not In Subdivision
Not On The List
Oak Bluff
Palm Park
Pine Ridge
Pleasant Acres
Powers
Raulerson
Raulerson Elizabeth
Ridgewood Ranch Estates
Rio Vista
Riviera Village
Royal Palm Court Condo
San Juan Acres
Shady Oaks
Sherville Park 03
Shotwells Jungle Garden
The Heritage
Tuscany Woods
Tuscany Woods Ph 01
Tuscany Woods Ph 2
Victoria Park
Victoria Park Increment 02
Walkers Holly Hill
West Ridgewood
West Ridgewood Ranch Estates
Westward Park
Westwood Heights

- Broker IDX Sites Inc.
- 750.420.3943
- Toll Free: 005578193
- support@brokeridxsites.com



