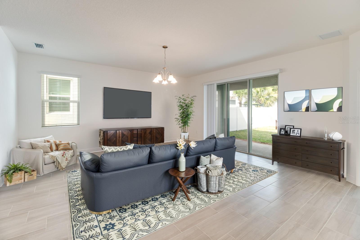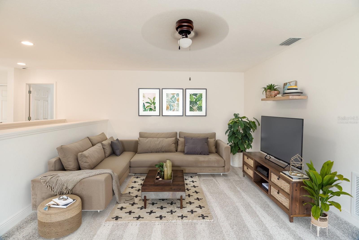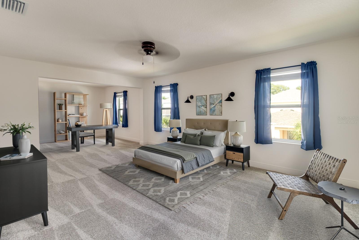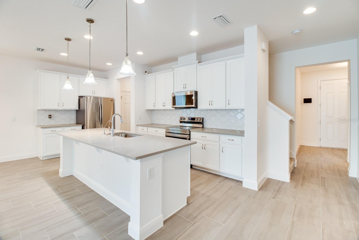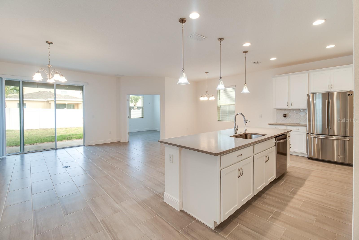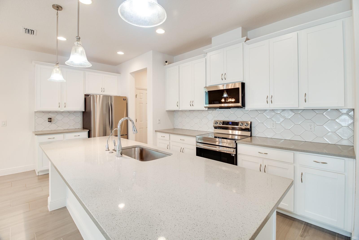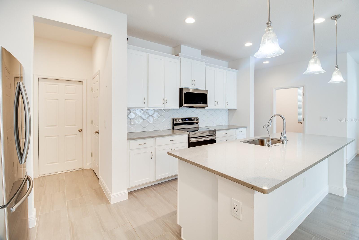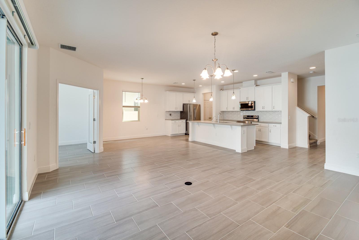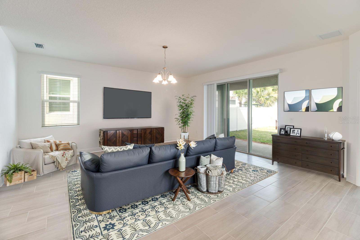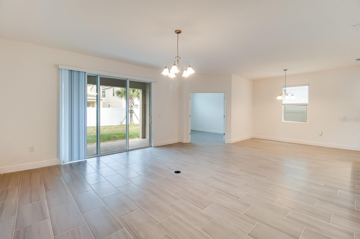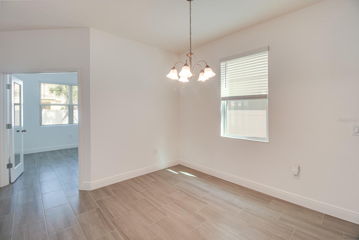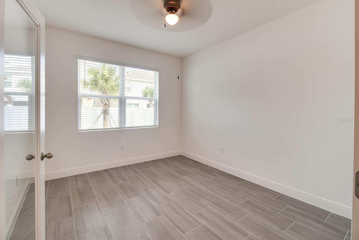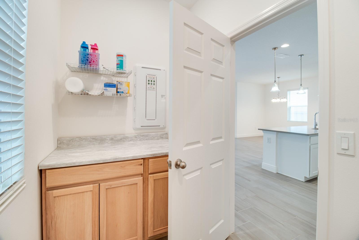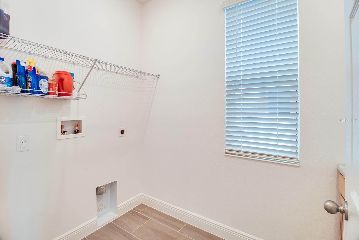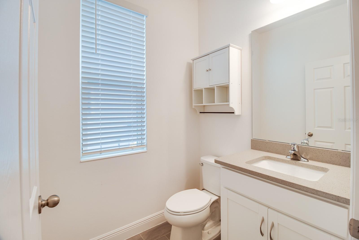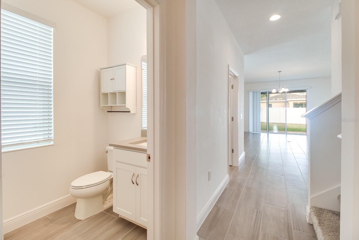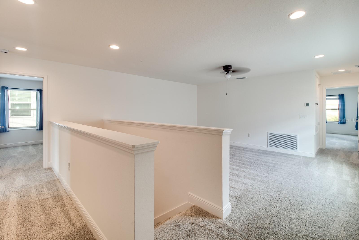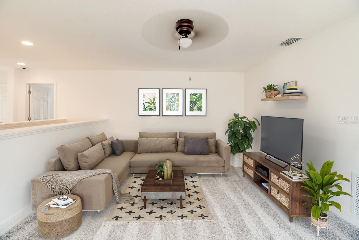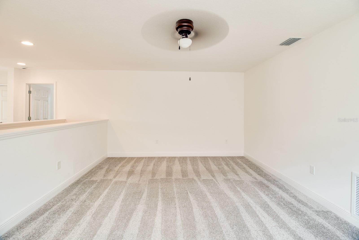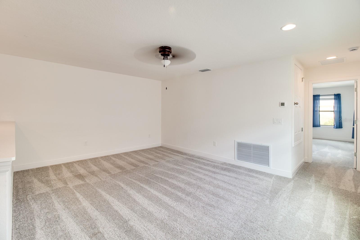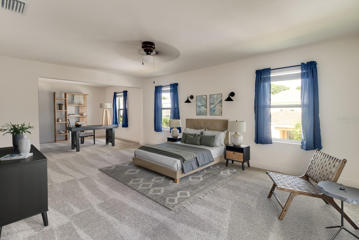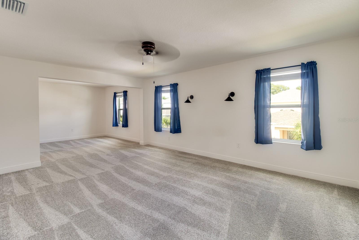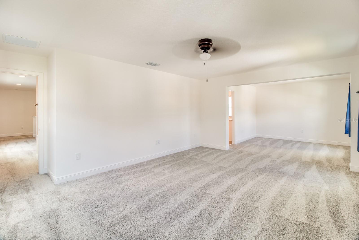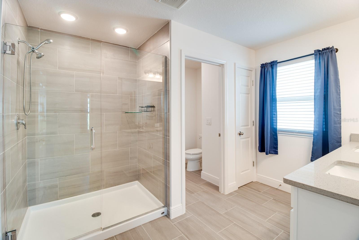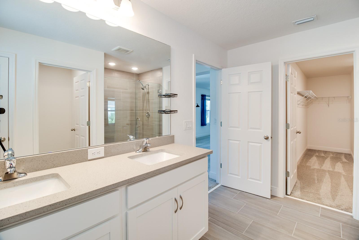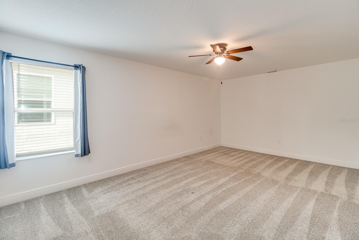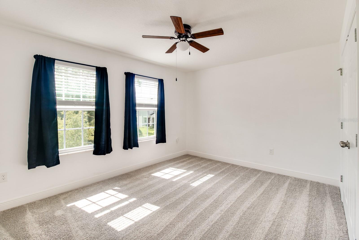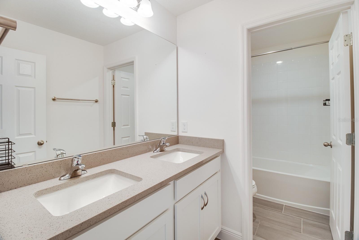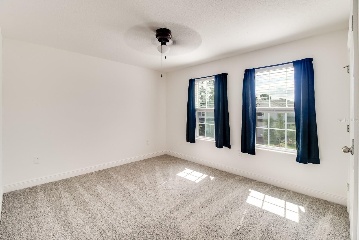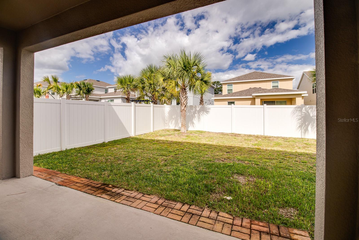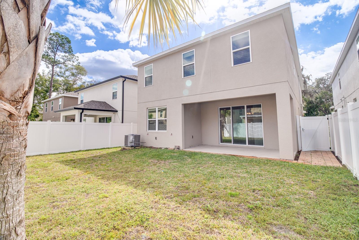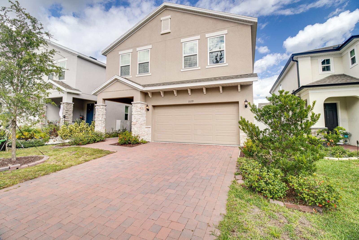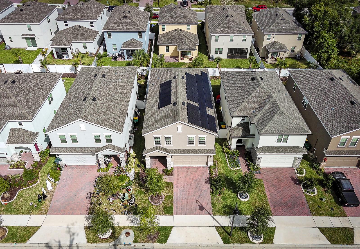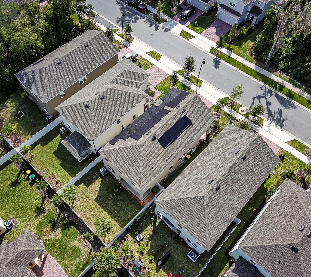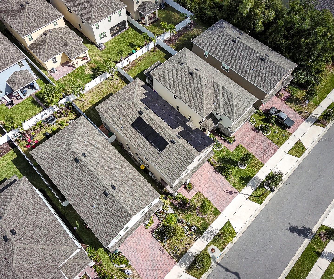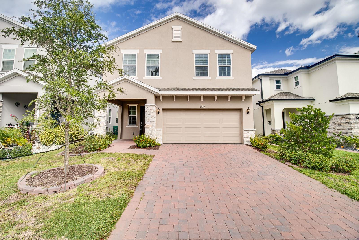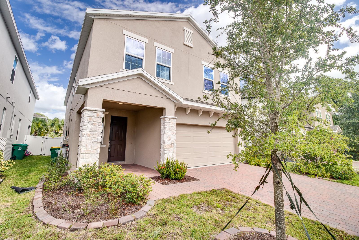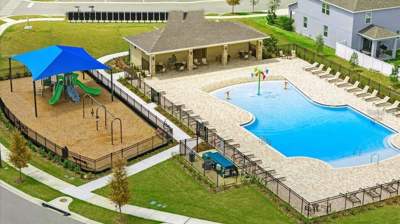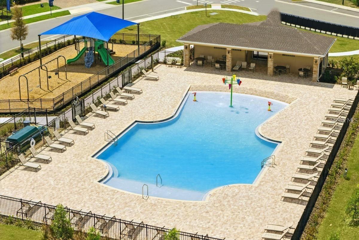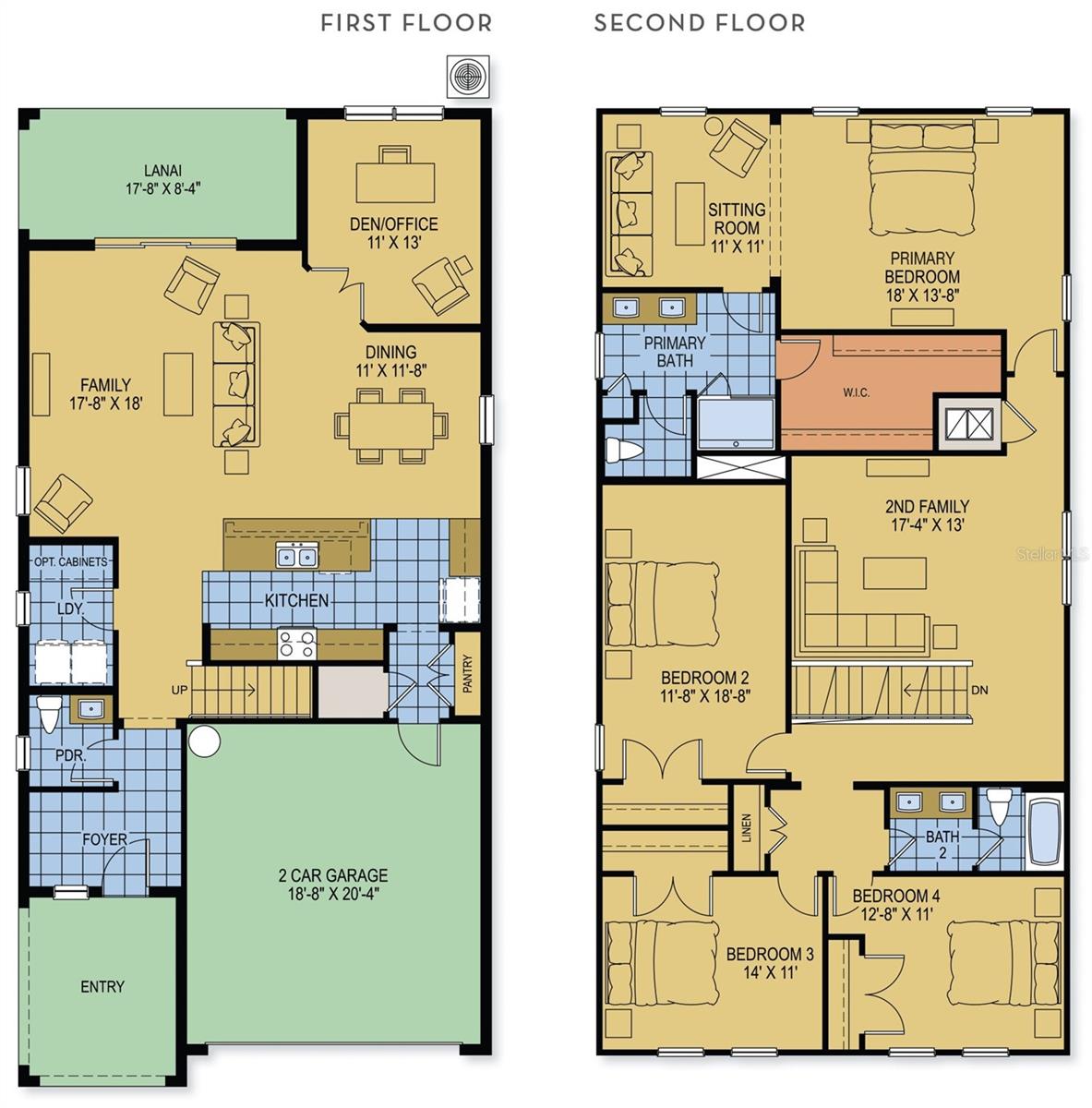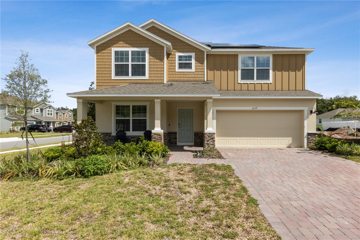1129 Blue Garden Drive, DELAND, FL 32720
Property Photos
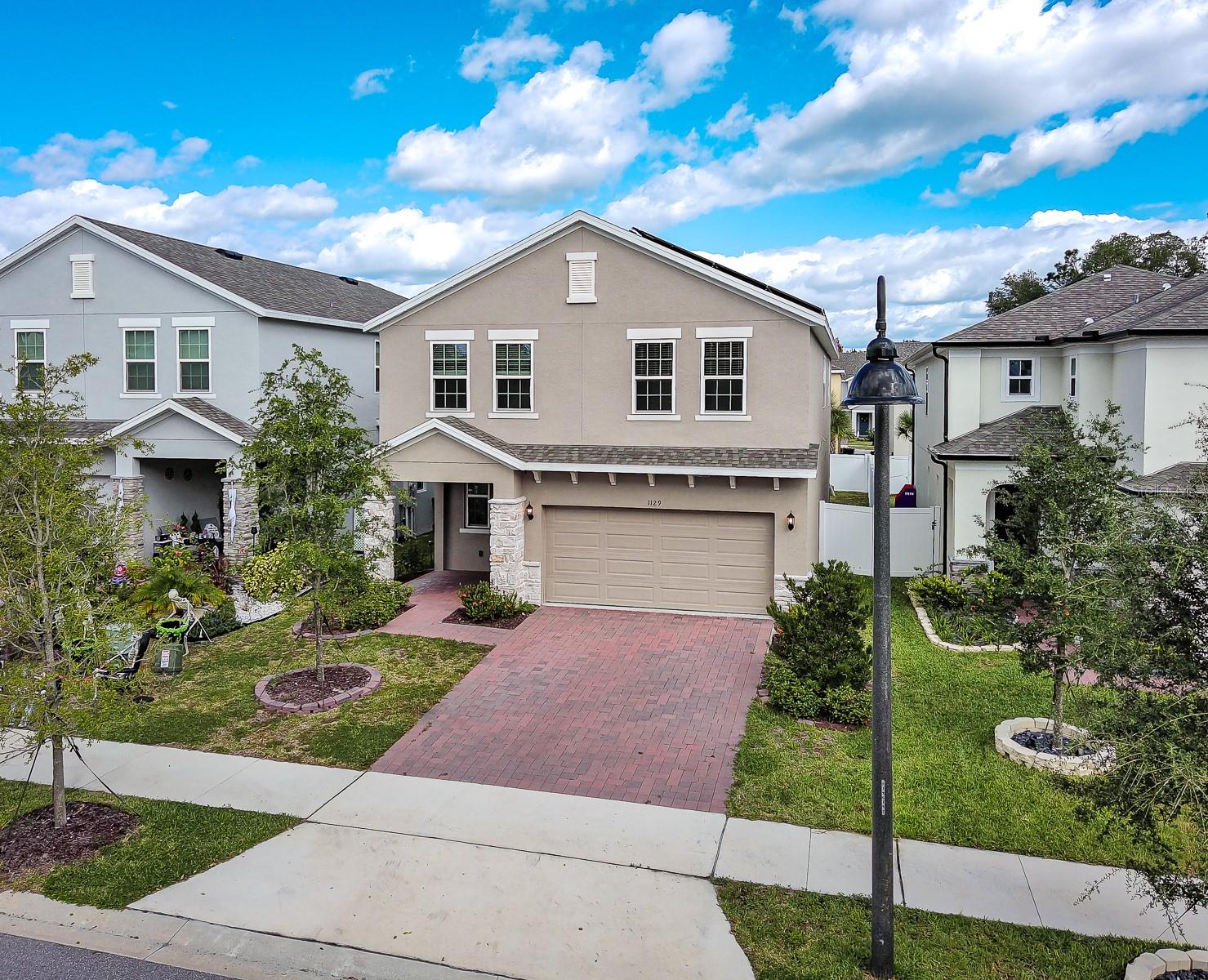
Would you like to sell your home before you purchase this one?
Priced at Only: $429,999
For more Information Call:
Address: 1129 Blue Garden Drive, DELAND, FL 32720
Property Location and Similar Properties
- MLS#: V4945489 ( Residential )
- Street Address: 1129 Blue Garden Drive
- Viewed: 13
- Price: $429,999
- Price sqft: $119
- Waterfront: No
- Year Built: 2024
- Bldg sqft: 3610
- Bedrooms: 4
- Total Baths: 3
- Full Baths: 2
- 1/2 Baths: 1
- Garage / Parking Spaces: 2
- Days On Market: 10
- Additional Information
- Geolocation: 29.0087 / -81.3262
- County: VOLUSIA
- City: DELAND
- Zipcode: 32720
- Subdivision: Beresford Woods Ph 1
- Provided by: GREENE REALTY OF FLORIDA LLC
- Contact: Heather Hinson
- 386-734-2200

- DMCA Notice
-
DescriptionOne or more photo(s) has been virtually staged. Better than New Construction and Move in Ready! Seller will contribute $5k towards the buyer's closing costs with an acceptable offer! Built in 2024, the Vero model by LandSea is designed for comfort, style, and flexibility. Offering 2,964 sqft of open concept living with 4 spacious bedrooms, 2.5 bathrooms, 2 car garage, a study/den, and loft. The first floor features an open concept layout. The bright living room showcases a 3 paneled sliding glass door that opens to a covered patio and fully fenced back yard, perfect for outdoor dining, kids, and pets. The impressive kitchen offers 42'' cabinets, breakfast bar, quartz counter tops, tile back splash, stainless steel appliances, and an abundance of pantry storage. A flexible study/den, or guest room with modern French doors offers an added space for privacy and comfort, while the indoor laundry room and half bath add everyday convenience. Moving upstairs, the large primary suite provides extra space for a seating area, office, or nursery. The sparkling en suite bathroom includes a modern shower with tiled walls and glass doors, a double vanity with quartz counters, and a spacious walk in closet. A versatile loft area provides additional living space for a playroom, upstairs great room, or homework zone. Completing the upper level, are 3 additional bedrooms with ceiling fans and window treatments and a full bath with tub/shower combo and quartz counter tops. Providing plenty of space and privacy for everyone! Additional UPGRADES to the home include, a whole house Water Filtration System, 6' Vinyl Fencing, ADT Home Security system, Smart Home and solar panels! SAVE BIG ON ELECTRIC BILLS with solar panels that have cut electricity bills by more than half! You've never seen an electric bill this low for a home this size! Flawless floor plan. Modern features. Energy smart. Multi Generational Family focused design. Don't wait for new construction! Move right in and begin building your memories today! *All Realtor information is presumed correct but not guaranteed including descriptions, measurements, zoning, uses. Buyer and Buyers Agent to verify all information *
Payment Calculator
- Principal & Interest -
- Property Tax $
- Home Insurance $
- HOA Fees $
- Monthly -
For a Fast & FREE Mortgage Pre-Approval Apply Now
Apply Now
 Apply Now
Apply NowFeatures
Building and Construction
- Covered Spaces: 0.00
- Exterior Features: Lighting, Sidewalk, Sliding Doors
- Fencing: Vinyl
- Flooring: Carpet, Ceramic Tile
- Living Area: 2964.00
- Roof: Shingle
Property Information
- Property Condition: Completed
Land Information
- Lot Features: City Limits, Landscaped, Sidewalk, Paved
Garage and Parking
- Garage Spaces: 2.00
- Open Parking Spaces: 0.00
- Parking Features: Driveway, Garage Door Opener, Ground Level, Guest
Eco-Communities
- Water Source: Public
Utilities
- Carport Spaces: 0.00
- Cooling: Central Air
- Heating: Electric, Solar
- Pets Allowed: Yes
- Sewer: Public Sewer
- Utilities: BB/HS Internet Available, Cable Available, Electricity Connected, Sewer Connected, Water Connected
Amenities
- Association Amenities: Playground, Pool
Finance and Tax Information
- Home Owners Association Fee: 120.00
- Insurance Expense: 0.00
- Net Operating Income: 0.00
- Other Expense: 0.00
- Tax Year: 2024
Other Features
- Appliances: Dishwasher, Electric Water Heater, Exhaust Fan, Ice Maker, Microwave, Range, Range Hood, Refrigerator, Water Filtration System
- Association Name: Folio Management
- Association Phone: 407-927-5924
- Country: US
- Interior Features: Ceiling Fans(s), Eat-in Kitchen, High Ceilings, Open Floorplan, PrimaryBedroom Upstairs, Stone Counters, Thermostat, Walk-In Closet(s), Window Treatments
- Legal Description: 19-17-30 LOT 108 BERESFORD WOODS PHASE 1 MB 64 PGS 46-54 PER OR 8338 PG 4401 PER OR 8578 PG 1149
- Levels: Two
- Area Major: 32720 - Deland
- Occupant Type: Vacant
- Parcel Number: 7019-15-00-1080
- Style: Ranch
- Views: 13
Similar Properties
Nearby Subdivisions
00000266
1492 Andover Ridge
25
Addison Landing
Addison Lndg
Andover Rdg
Andover Ridge
Armstrongs Add Deland
Athens Realty Co Sub
Audubon Park
Ballards In Blk 08 Howrys Add
Beasley
Belmore 181730
Beresford Woods
Beresford Woods Ph 1
Beresford Woods Ph 3
Brandywine
Brandywine Un 03
Brandywine Village Condo
Butners
Candlelight Oaks
Cascades Park
Cascades Park Ph 01 02 03
Clarks Lts 05 06 Blk 16 Delan
Collier Park
Cross Creek Deland
Crows Bluff Community Center
Crystal Cove
Crystal Cove Ph 02
Deland
Deland E 160 Ft Blk 142
Domingo Reyes Grant
Dupon Estates
Eureka
Fearingtons S 01/2 Lt D & Lt E
Fearingtons S 012 Lt D Lt E B
Fern Garden Estates
Forest Hills
Forest Trace
Glenwood Est
Glenwood Park Add 02
Glenwood Pk 2nd Add
Glenwood Spgs Ph 01
Hazens 25 36 16 29
Highlands F
Hillcrest
Hinsons Subdivision
Howrys Add Deland
Kitchens Blk 197 Deland
Lake Beresford Terrace
Lake Beresford Terrace Add 01
Lasburys Add Sunset Terrace
Lincoln Oaks
Lincoln Park
Lockharts
Lockharts E 12 Blk 209 Deland
Mallory Square Ph I
Mallory Squareph 2
Millers Add Deland
N/a
Neff Estate
None
Norris
Norris Dupont Gaudry Grant
Norris Sub Dupongaudry Grants
Not In Subdivision
Not On The List
Oak Glen Estates
Oak Hammock 50s
Oak Hammock Reserve
Oaklyn Park
Other
Pelham Park Ph 1 2
Pennsylvania Park Rep Blk 65
Quail Hollow On River
Quail Hollow On The River
Quail Hollowriver
Raygate
Ridgewood Crossing
River Rdg
River Ridge
Royal Trails
Seasons At Grandview Gardens
Seasonsriver Chase
South Clara Highlands Deland
Spring Hill
St Johns Gardens Add 03
Stetson Home Estates
Stetson Home Estates Deland
Stetson Plaza
Stetsons Gardens
Tangelo Estates
Trinity Gardens Ph 1
Unincorporated
University Place Deland
Volusia Invest Co
Walts 2nd Add Deland
West Lawn
Westwood
Westwood Heights 18 17 30
Woodbine Deland
Yamasee

- Broker IDX Sites Inc.
- 750.420.3943
- Toll Free: 005578193
- support@brokeridxsites.com



