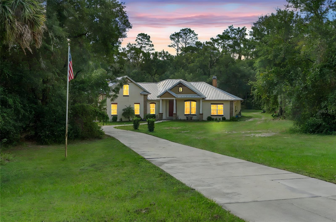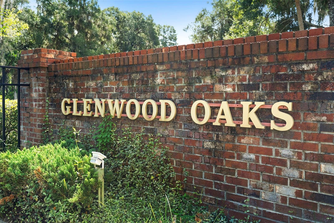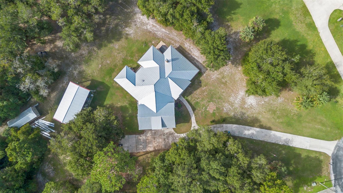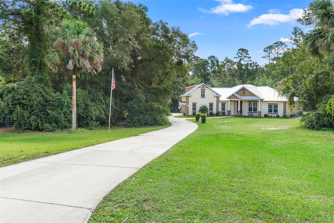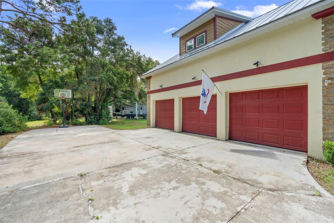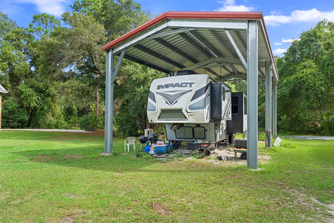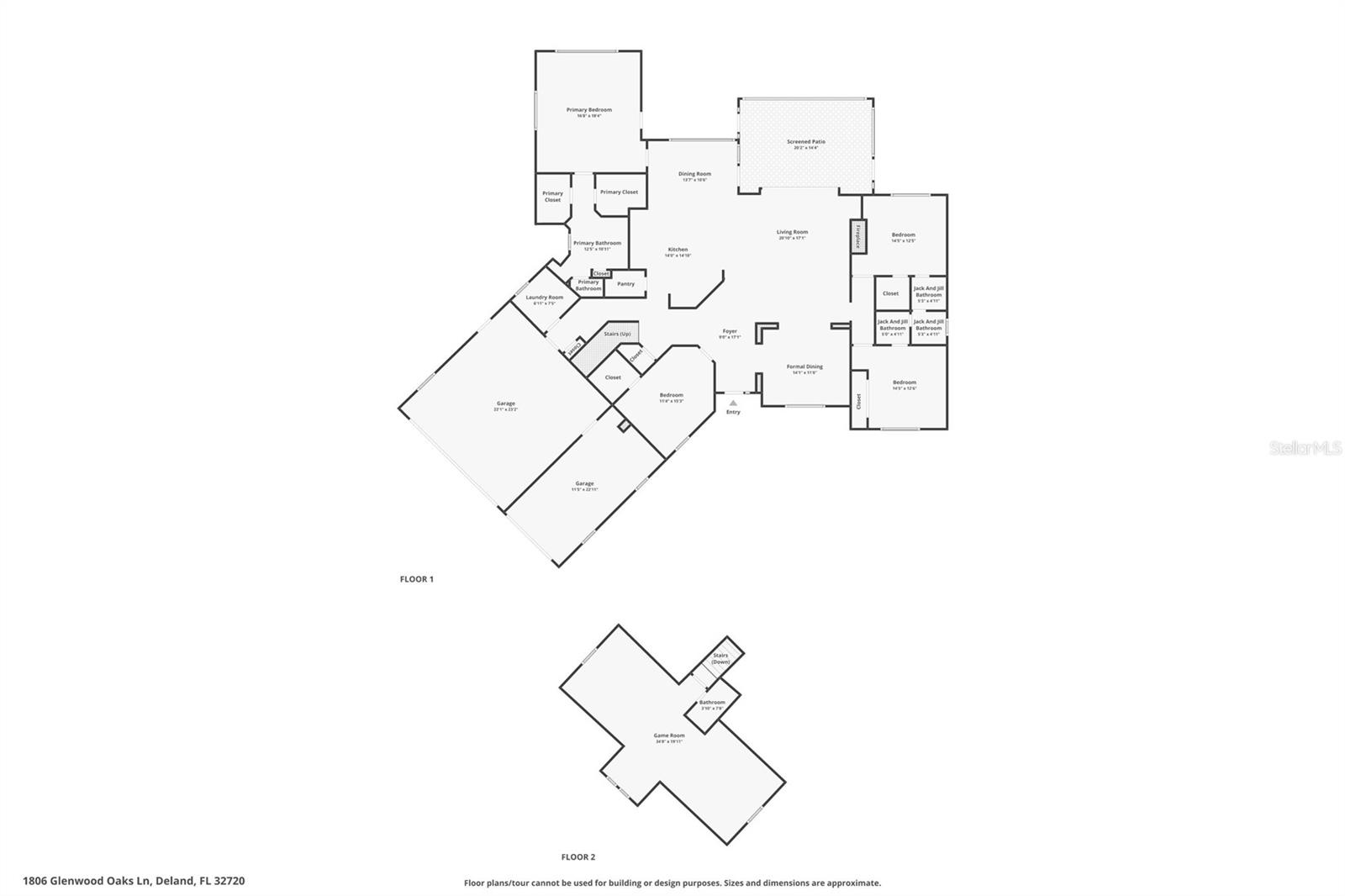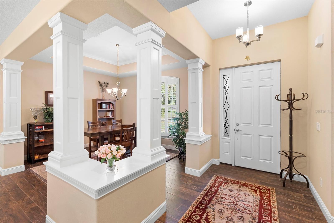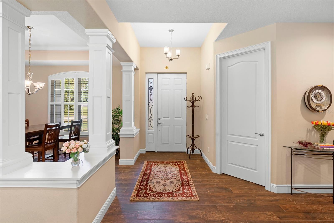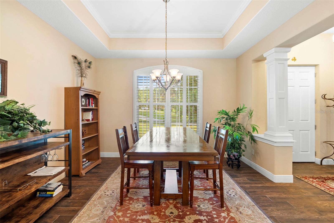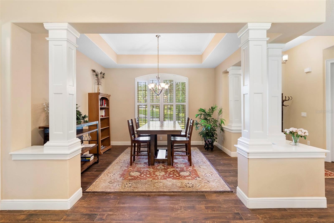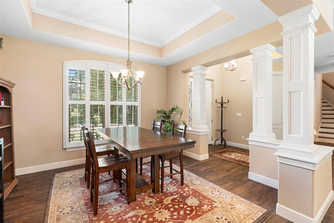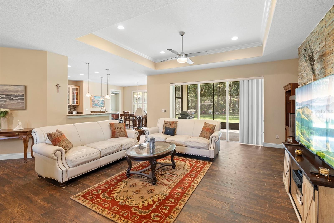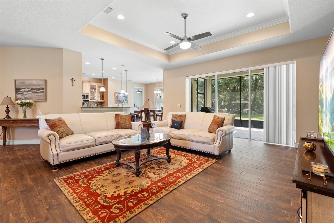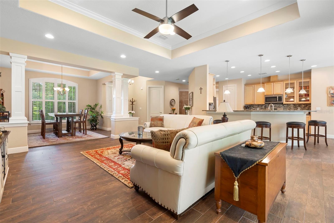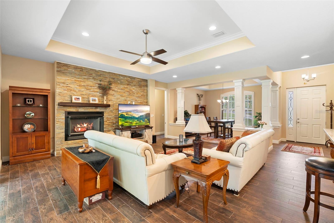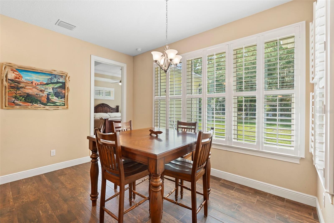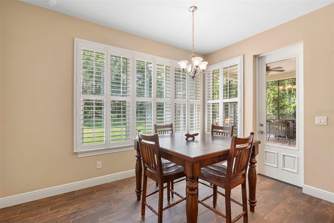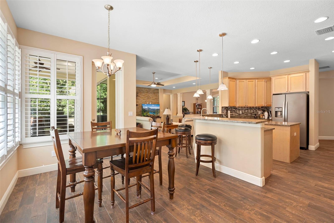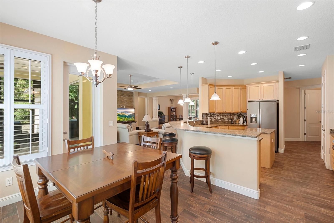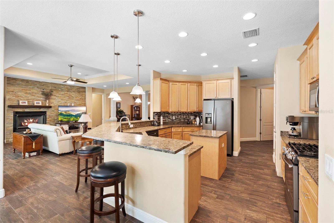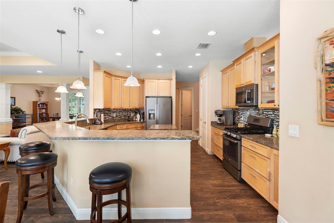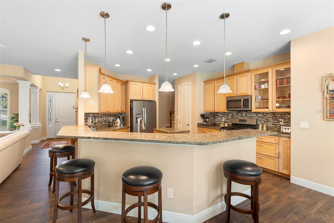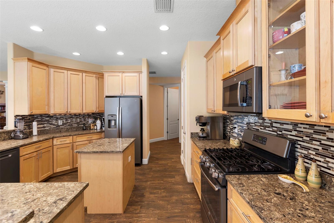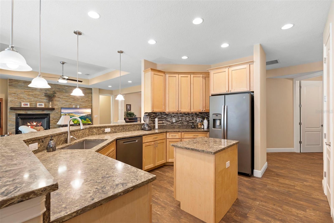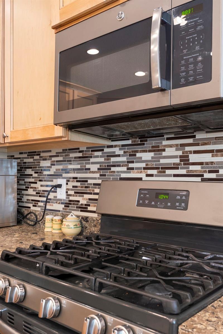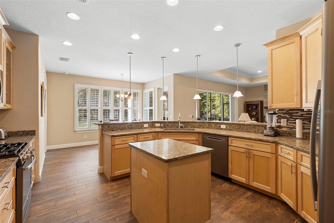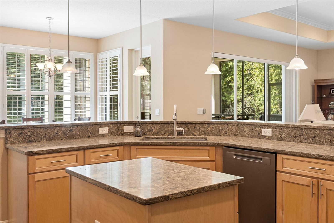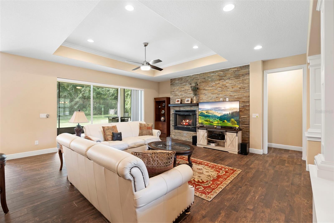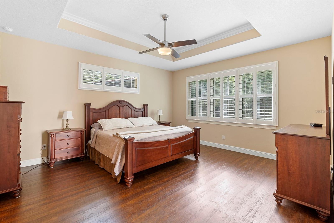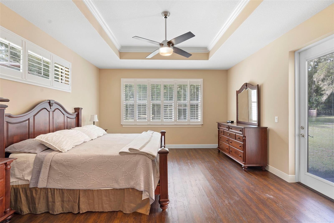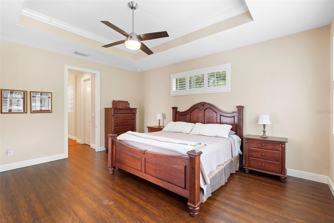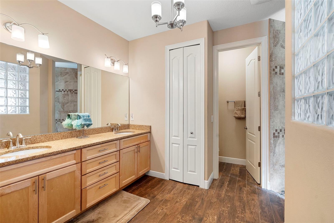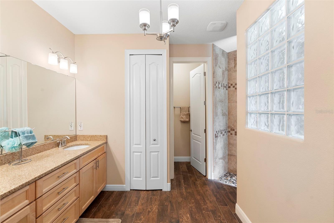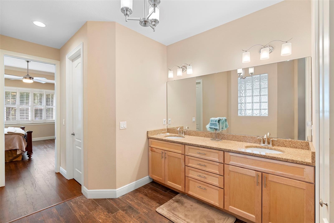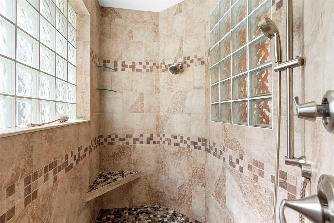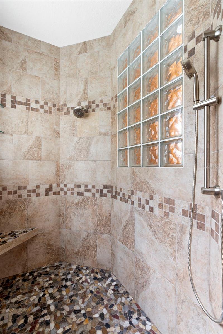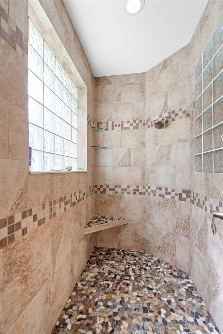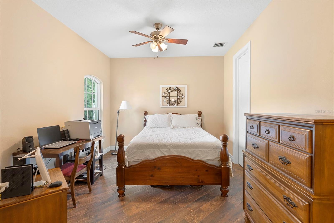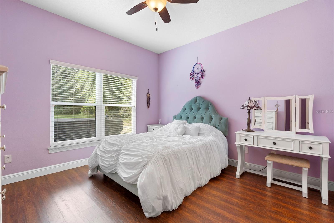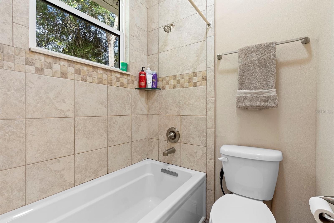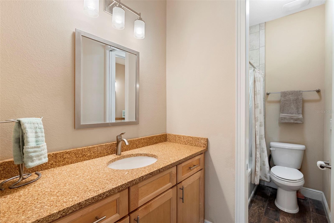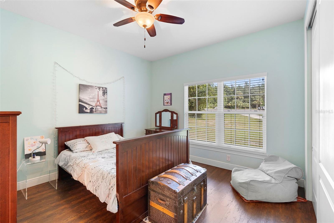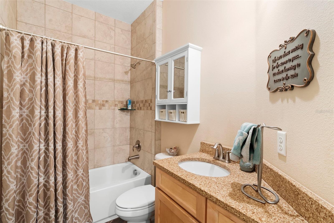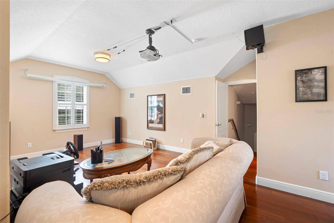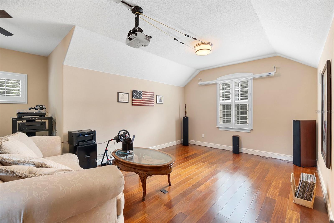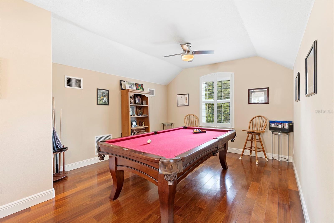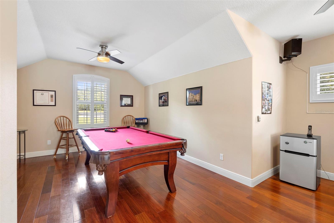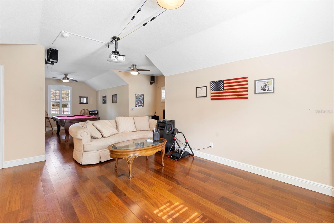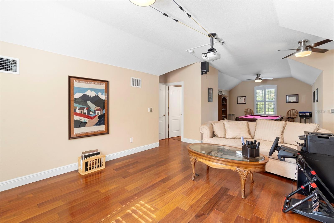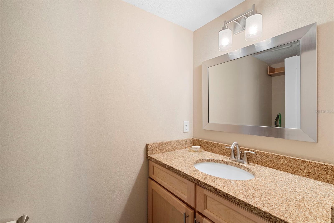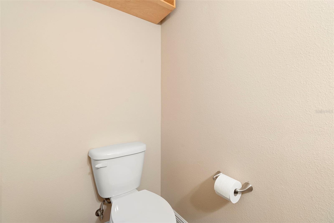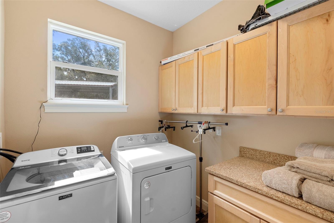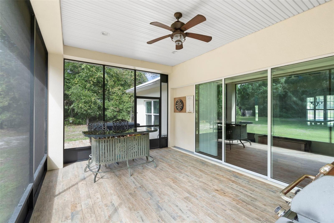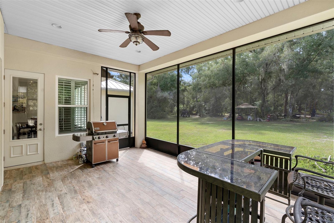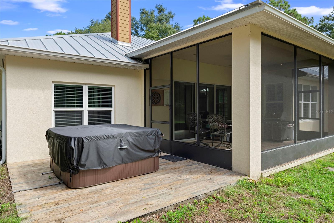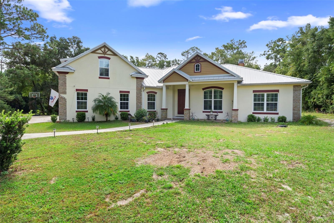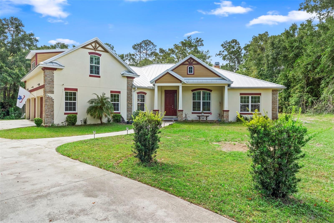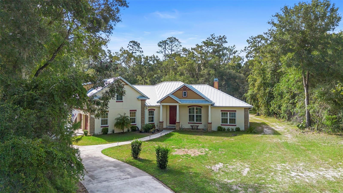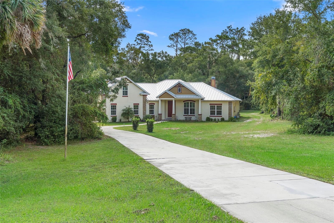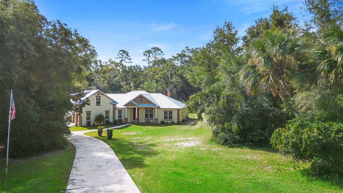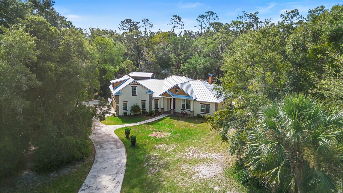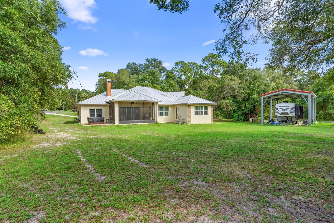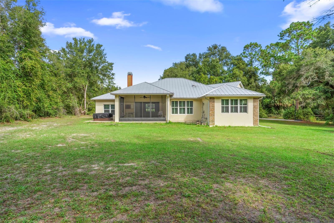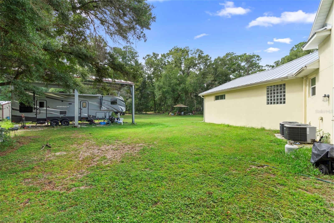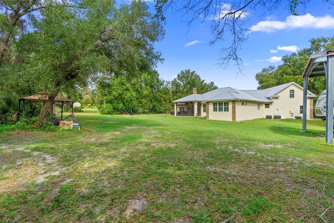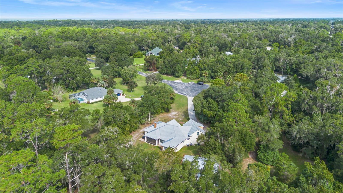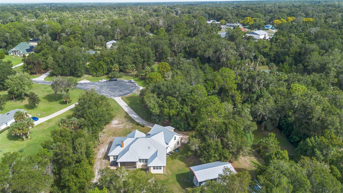1806 Glenwood Oaks Lane, DELAND, FL 32720
Property Photos
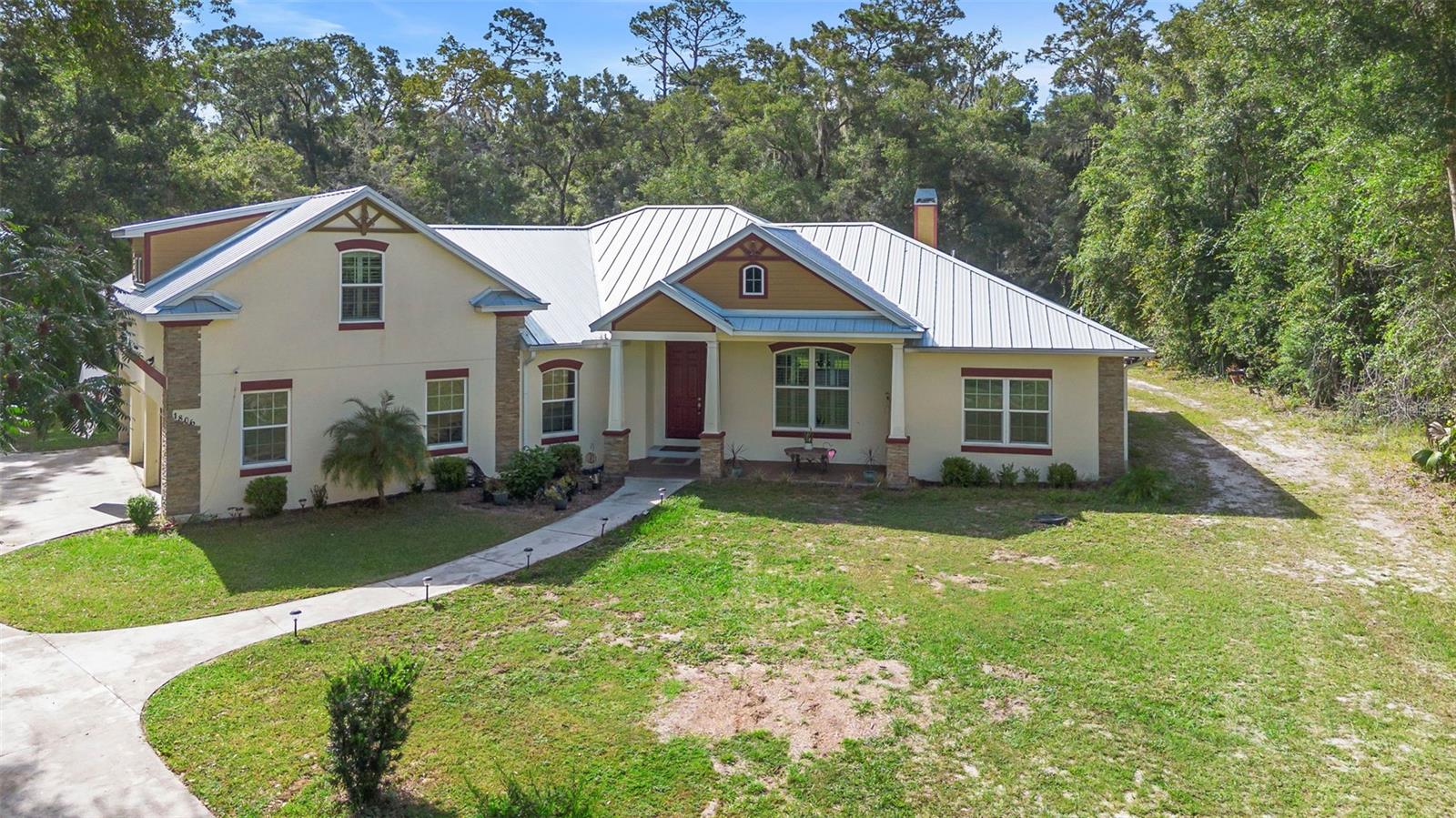
Would you like to sell your home before you purchase this one?
Priced at Only: $927,000
For more Information Call:
Address: 1806 Glenwood Oaks Lane, DELAND, FL 32720
Property Location and Similar Properties
- MLS#: V4945177 ( Residential )
- Street Address: 1806 Glenwood Oaks Lane
- Viewed: 107
- Price: $927,000
- Price sqft: $196
- Waterfront: No
- Year Built: 2017
- Bldg sqft: 4724
- Bedrooms: 4
- Total Baths: 4
- Full Baths: 3
- 1/2 Baths: 1
- Garage / Parking Spaces: 3
- Days On Market: 52
- Additional Information
- Geolocation: 29.1015 / -81.3428
- County: VOLUSIA
- City: DELAND
- Zipcode: 32720
- Subdivision: Norris Dupont Gaudry Grant
- Elementary School: Louise S. McInnis Elem
- Middle School: T. Dewitt Taylor
- High School: T. Dewitt Taylor
- Provided by: LIVELY REAL ESTATE
- Contact: Tracy Snow
- 386-562-6038

- DMCA Notice
-
DescriptionPRICE IMPROVEMENT! Glenwood Oaks Community Cul de Sac 2017 Custom Built, Modern Ranch nested on 2.5 Acres. Just come into this 3320 sq ft of fine premium living. This home has 3 vaulted ceilings with crown molding; the flooring is wood like tile in the kitchen and living areas. Custom wood cabinetry and granite countertops in the bathrooms and in the kitchen, the heart of the house! Crafted plantation shutters throughout. 4 bedrooms including the master suite tucked away for ultimate privacy. 3 additional bedrooms with 2 bathrooms complete this grand property with walk in closet spaces that provide ample storage. But wait! There is a game room, right above the 3 car garage. The game room has Cumaru flooring (Brazilian Teak hardwood not engineered placed on 3/4" plywood), an Epson projector with surround sound system entertainment, a Spencer Marston 8ft pool table! The game room has 16,000 lb. trusses placed 18" apart for load bearing floors for high occupancy. Think game nights! The wrapped around staircase is all wood. As mentioned, the kitchen features custom wood cabinets, pull out drawers, a natural gas range, a walk in pantry, tile backsplash and under cabinet lighting. The kitchen overlooks the family room with its gas fireplace with high end stone siding professionally mounted around the fireplace with safety fire alarm! This open floor plan is perfect for entertaining guests! A triple sliding door opens to a screen enclosed Florida room for memorable BBQs or for a dip in the hot tub. No details were overlooked: Natural gas tankless water heater; water softener/purifier; 50 year metal roof, PGT vinyl LE windows. The entire house is a SAFE ROOM!! Constructed with solid poured concrete 3000 PSI w/fiber mesh in slab, interior/exterior block walls and rebar, fiberglass door (full core) and storm windows. Keep your loved ones safe! The newly installed RV shed has a 150 mph structure and is built on concrete piers 52" into the ground (yes, its over engineered!). The RV shed has 2 x 50 amp hookups (one is covered, and the other is not). This property is a dream for outdoor lovers with room to grow! Schedule your showing today!
Payment Calculator
- Principal & Interest -
- Property Tax $
- Home Insurance $
- HOA Fees $
- Monthly -
For a Fast & FREE Mortgage Pre-Approval Apply Now
Apply Now
 Apply Now
Apply NowFeatures
Building and Construction
- Covered Spaces: 0.00
- Exterior Features: Garden, Lighting, Private Mailbox, Rain Gutters, Sliding Doors
- Flooring: Tile, Wood
- Living Area: 3220.00
- Roof: Metal
Property Information
- Property Condition: Completed
Land Information
- Lot Features: Cul-De-Sac, Landscaped, Level, Private
School Information
- High School: T. Dewitt Taylor Middle-High
- Middle School: T. Dewitt Taylor Middle-High
- School Elementary: Louise S. McInnis Elem
Garage and Parking
- Garage Spaces: 3.00
- Open Parking Spaces: 0.00
- Parking Features: Driveway, Garage Door Opener, Oversized, RV Carport
Eco-Communities
- Water Source: Well
Utilities
- Carport Spaces: 0.00
- Cooling: Central Air
- Heating: Central, Electric, Natural Gas
- Pets Allowed: Yes
- Sewer: Septic Tank
- Utilities: BB/HS Internet Available, Electricity Connected, Natural Gas Connected, Underground Utilities
Finance and Tax Information
- Home Owners Association Fee Includes: Common Area Taxes, Maintenance Grounds, Private Road
- Home Owners Association Fee: 600.00
- Insurance Expense: 0.00
- Net Operating Income: 0.00
- Other Expense: 0.00
- Tax Year: 2024
Other Features
- Appliances: Dishwasher, Disposal, Ice Maker, Microwave, Range, Refrigerator, Tankless Water Heater, Water Filtration System
- Association Name: Brian Rosati
- Association Phone: 386-627-0255
- Country: US
- Furnished: Unfurnished
- Interior Features: Built-in Features, Ceiling Fans(s), Coffered Ceiling(s), Crown Molding, Eat-in Kitchen, Kitchen/Family Room Combo, Open Floorplan, Primary Bedroom Main Floor, Split Bedroom, Stone Counters, Thermostat, Walk-In Closet(s), Window Treatments
- Legal Description: IRREG PARCEL IN E 297.98 FT MEAS ON S/L OF S 270 FT MEAS ON E/L OF LOT 37 NORRIS SUB DUPONT & GAUDRY GRANT MB 12 PG 40 PER OR 5165 PG 2912 PER OR 5314 PGS 0563-0564 PER OR 6079 PG 0657 PER OR 6145 PG 1487
- Levels: Two
- Area Major: 32720 - Deland
- Occupant Type: Owner
- Parcel Number: 44-16-29-01-00-0377
- Possession: Close Of Escrow
- Style: Ranch
- View: Garden, Trees/Woods
- Views: 107
- Zoning Code: A-4
Nearby Subdivisions
00000266
1382 Sec 6 Twp 17 Rng 30 Part
1382 - Sec 6 Twp 17 Rng 30 Par
1492 Andover Ridge
25
Addison Landing
Addison Lndg
Andover Rdg
Andover Ridge
Armstrongs Add Deland
Athens Realty Co Sub
Audubon Park
Ballards In Blk 08 Howrys Add
Belmore 18-17-30
Belmore 181730
Beresford Woods
Beresford Woods Ph 1
Beresford Woods Ph 3
Brandywine
Brandywine Un 03
Butners
Candlelight Oaks
Cascades Park
Cascades Park Ph 01 02 03
Clarks Lts 05 06 Blk 16 Delan
Collier Park
Cross Creek
Cross Creek Deland
Crows Bluff Community Center
Crystal Cove
Crystal Cove Ph 02
Deland
Deland E 160 Ft Blk 142
Domingo Reyes Grant
Dupon Estates
Euclid Park
Eureka
Fearingtons S 012 Lt D Lt E B
Fern Garden Estates
Forest Hills
Forest Trace
Frst Hills
Glenwood Est
Glenwood Park Add 02
Glenwood Pk 2nd Add
Glenwood Spgs Ph 01
Harris E 01/2 Blk 161 Deland
Harris E 012 Blk 161 Deland
Hazens 25 36 16 29
Highlands F
Hillcrest And Norman Park
Hinsons Subdivision
Lake Beresford Terrace
Lasburys Add Sunset Terrace
Lincoln Oaks
Lincoln Park
Lockharts
Lockharts E 12 Blk 209 Deland
Lot C Whitcombs Sub
Magnolia Heights
Mallory Square Ph 01
Mallory Squareph 2
Millers Add Deland
Na
None
Norris Dupont Gaudry Grant
Not In Subdivision
Not On The List
Oak Glen Estates
Oak Hammock 50s
Oak Hammock Reserve
Other
Pelham Park Ph 1 2
Quail Hollow On The River
Quail Hollowriver
Raygate
Ridgewood Crossing
Ridgewood Crossing Ph 02
River Rdg
River Ridge
Riverside Estates
Ronswood
Royal Trails
Seasons At Grandview Gardens
Seasonsriver Chase
South Clara Highlands Deland
Spring Garden Hills
Spring Hill
Stetson Home Estates
Stetson Home Estates Deland
Stetsons Gardens
Tangelo Estates
Trinity Gardens Ph 1
University Place Deland
Volusia Invest Co
Walts 2nd Add Deland
West Lawn
Westwood Heights 18 17 30
Woodbine Deland
Yamasee

- Broker IDX Sites Inc.
- 750.420.3943
- Toll Free: 005578193
- support@brokeridxsites.com



