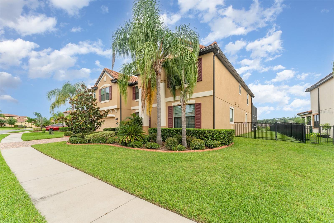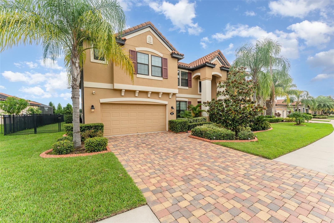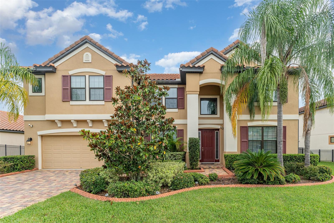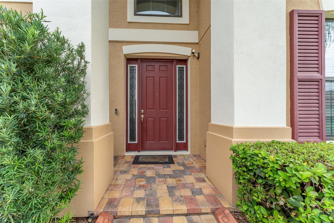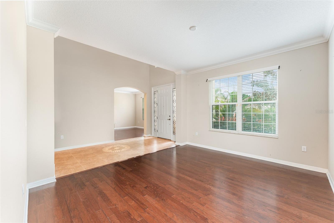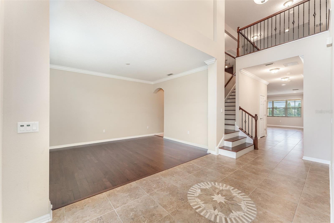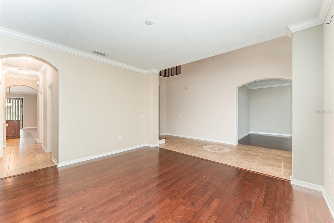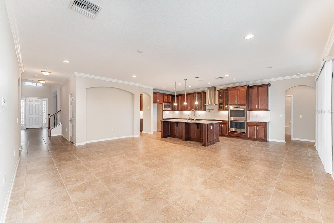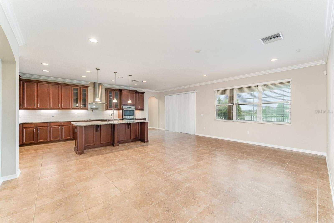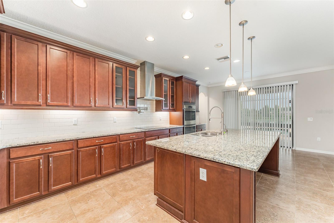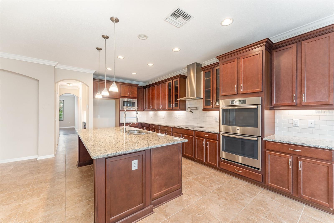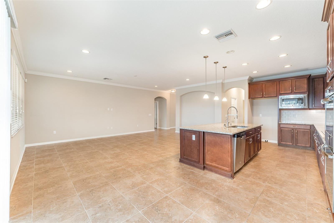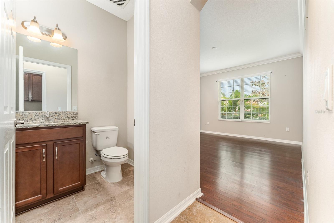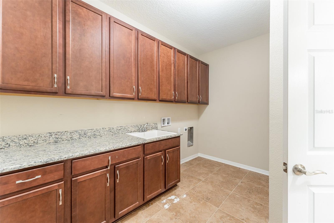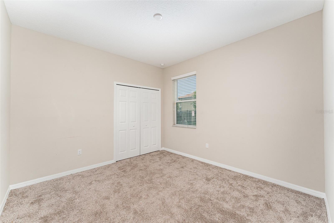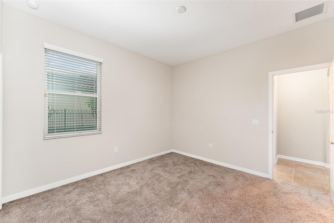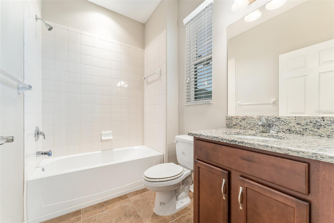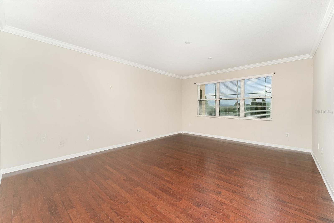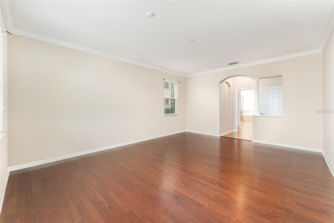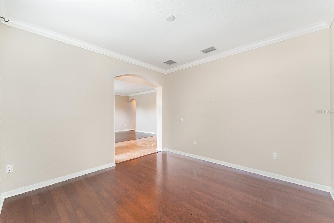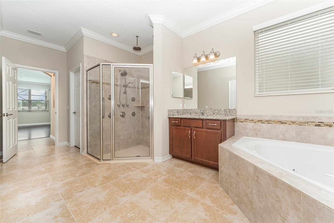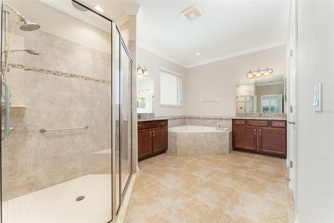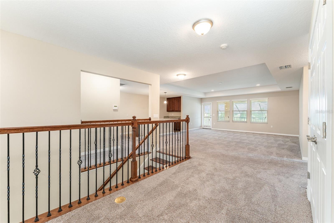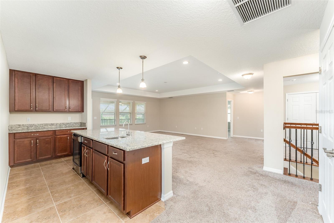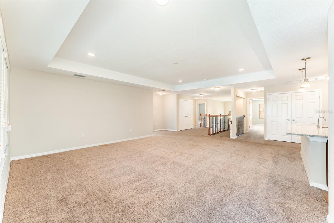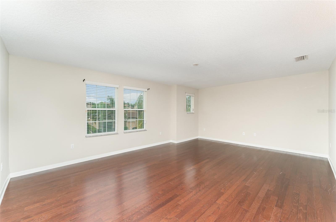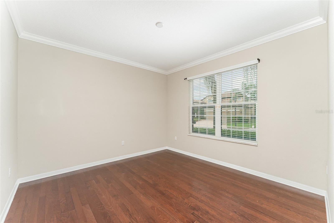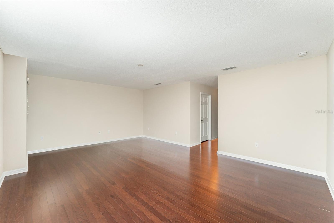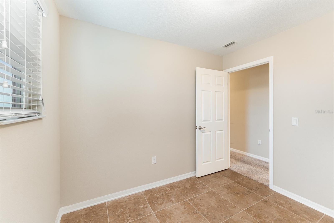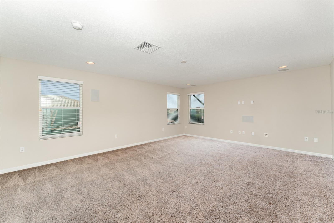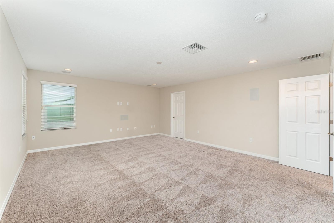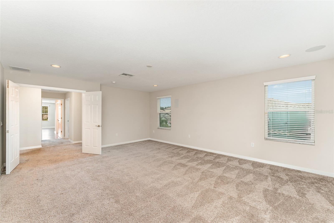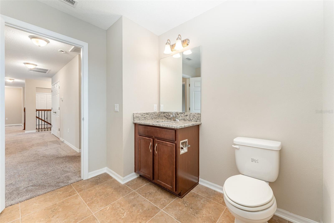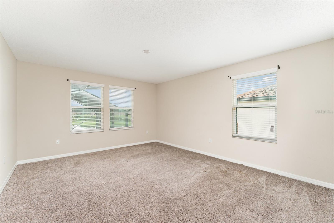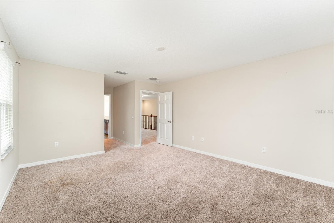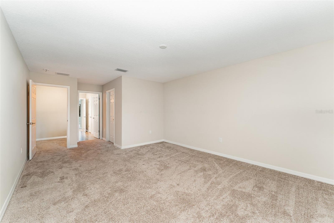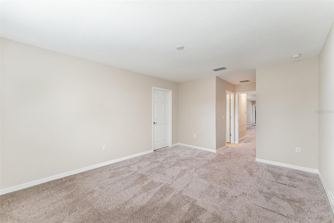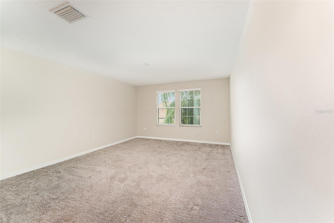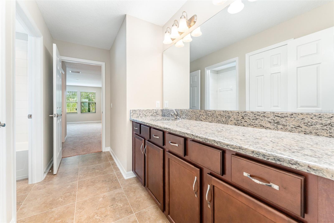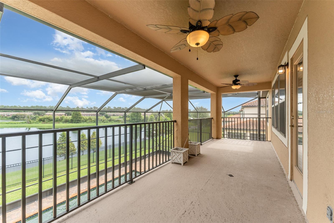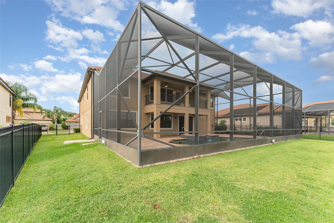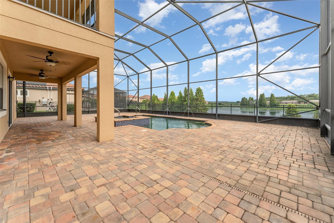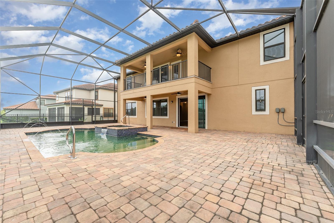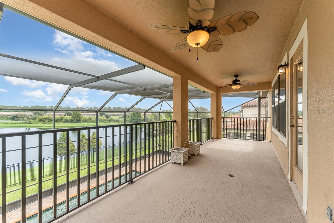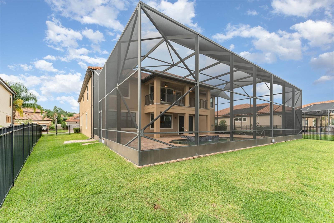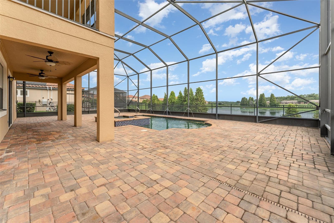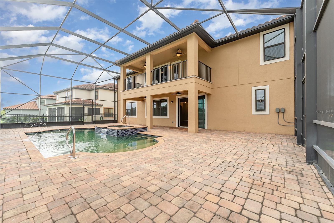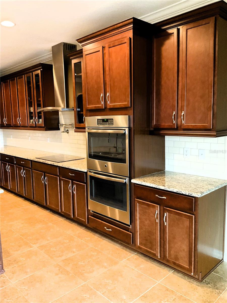1831 Via Lago Drive, LAKELAND, FL 33810
Property Photos
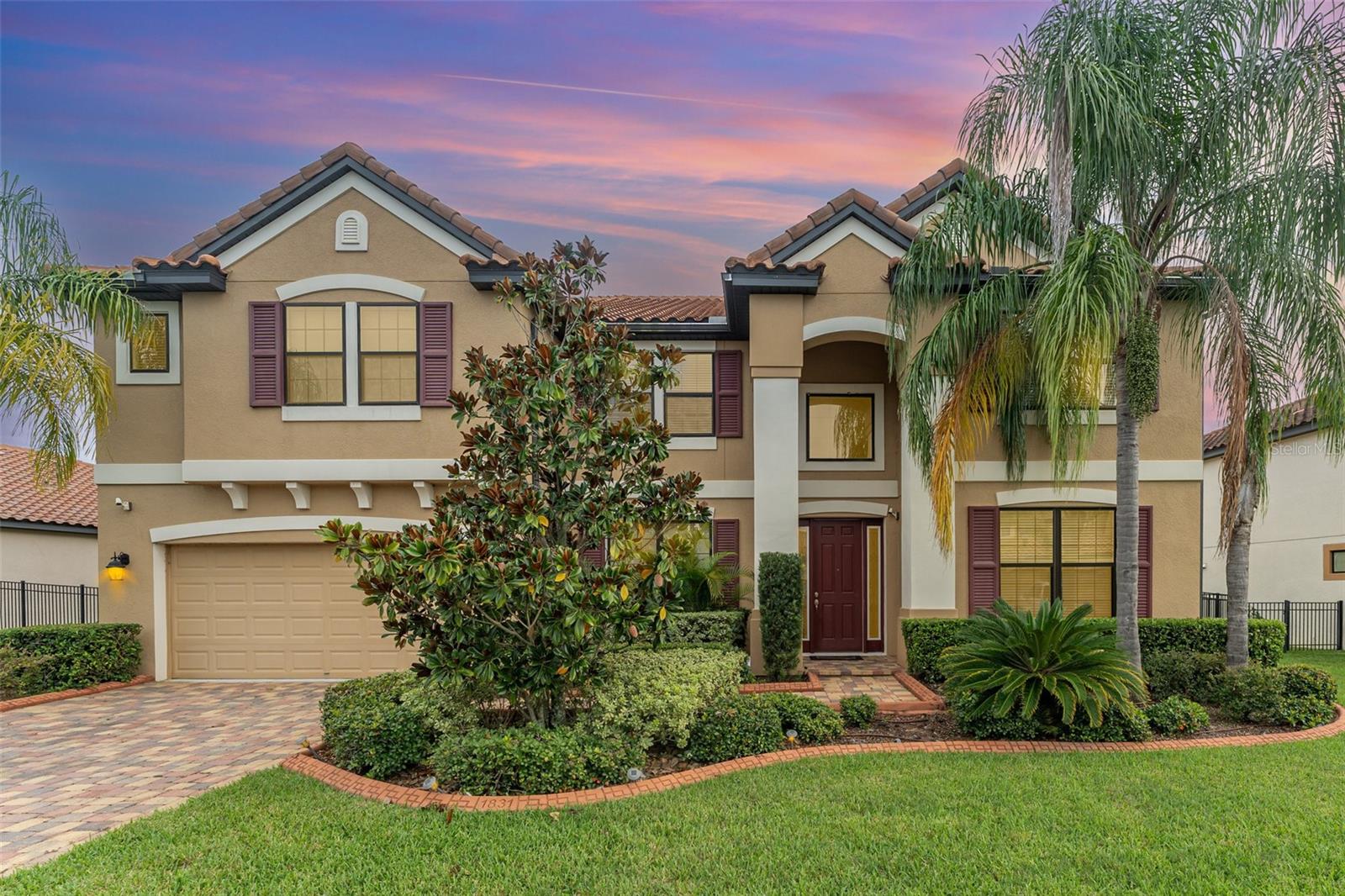
Would you like to sell your home before you purchase this one?
Priced at Only: $975,000
For more Information Call:
Address: 1831 Via Lago Drive, LAKELAND, FL 33810
Property Location and Similar Properties
- MLS#: O6342573 ( Residential )
- Street Address: 1831 Via Lago Drive
- Viewed: 84
- Price: $975,000
- Price sqft: $147
- Waterfront: Yes
- Wateraccess: Yes
- Waterfront Type: Pond
- Year Built: 2017
- Bldg sqft: 6636
- Bedrooms: 6
- Total Baths: 6
- Full Baths: 4
- 1/2 Baths: 2
- Garage / Parking Spaces: 2
- Days On Market: 57
- Additional Information
- Geolocation: 28.0984 / -81.9872
- County: POLK
- City: LAKELAND
- Zipcode: 33810
- Subdivision: Terralargo Phase 3b
- Elementary School: Sleepy Hill Elementary
- Middle School: Sleepy Hill Middle
- High School: Kathleen High
- Provided by: THE MORTGAGE PROJECT, INC
- Contact: Freda Thorpe
- 321-613-2140

- DMCA Notice
-
DescriptionStunning 6 Bedroom Luxury Home with Pool & Pond Views Welcome to your dream home! This 5,454 sq. ft. masterpiece offers 6 bedrooms, 4 full baths, and 2 half baths, perfectly designed for both privacy and togetherness. Enjoy the rare luxury of two primary suitesone on the first floor and one upstairsideal for multigenerational living or accommodating guests. The chefs kitchen features a double oven , a pot filler and extended countertops and custom built cabinets, flowing seamlessly into the great room with breathtaking views of the sparkling pool and peaceful pond. Entertainment is a breeze with an expansive game room complete with a wet bar, island, and wine fridge, plus a media room with its own tech storage closet. A spacious utility room and thoughtfully designed layout ensure every need is met. Step outside to your private oasis with a completely screened in relaxing pool/ spa or upstairs balcony with scenic pond and lake views, or enjoy the amenities of the secure gated communitytennis courts, playground, community pool and spa, pickleball and basketball court, fitness center and clubhouse. This home has it all: space, style, security, and comfort. Dont miss this opportunityits waiting for you!
Payment Calculator
- Principal & Interest -
- Property Tax $
- Home Insurance $
- HOA Fees $
- Monthly -
For a Fast & FREE Mortgage Pre-Approval Apply Now
Apply Now
 Apply Now
Apply NowFeatures
Building and Construction
- Covered Spaces: 0.00
- Exterior Features: Balcony, Lighting, Sidewalk, Sliding Doors, Sprinkler Metered
- Fencing: Fenced
- Flooring: Carpet, Tile, Wood
- Living Area: 5454.00
- Roof: Tile
Property Information
- Property Condition: Completed
Land Information
- Lot Features: Cleared, Sidewalk, Paved
School Information
- High School: Kathleen High
- Middle School: Sleepy Hill Middle
- School Elementary: Sleepy Hill Elementary
Garage and Parking
- Garage Spaces: 2.00
- Open Parking Spaces: 0.00
- Parking Features: Driveway, Garage Door Opener, Ground Level
Eco-Communities
- Pool Features: In Ground
- Water Source: Public
Utilities
- Carport Spaces: 0.00
- Cooling: Central Air, Zoned
- Heating: Central, Electric
- Pets Allowed: Cats OK, Dogs OK, Yes
- Sewer: Public Sewer
- Utilities: Cable Available, Cable Connected, Electricity Available, Electricity Connected, Public, Sewer Connected, Sprinkler Meter, Water Connected
Amenities
- Association Amenities: Basketball Court, Cable TV, Clubhouse, Fitness Center, Gated, Pickleball Court(s), Playground, Pool, Recreation Facilities, Security, Tennis Court(s)
Finance and Tax Information
- Home Owners Association Fee Includes: Cable TV, Common Area Taxes, Pool, Internet
- Home Owners Association Fee: 344.00
- Insurance Expense: 0.00
- Net Operating Income: 0.00
- Other Expense: 0.00
- Tax Year: 2024
Other Features
- Accessibility Features: Grip-Accessible Features
- Appliances: Built-In Oven, Cooktop, Dishwasher, Disposal, Electric Water Heater, Microwave, Range Hood, Water Filtration System, Water Softener, Wine Refrigerator
- Association Name: Castle Group
- Association Phone: 863-816-1548
- Country: US
- Furnished: Unfurnished
- Interior Features: Accessibility Features, Built-in Features, Ceiling Fans(s), Eat-in Kitchen, High Ceilings, In Wall Pest System, Kitchen/Family Room Combo, Primary Bedroom Main Floor, PrimaryBedroom Upstairs, Solid Wood Cabinets, Split Bedroom, Thermostat, Walk-In Closet(s), Wet Bar, Window Treatments
- Legal Description: TERRALARGO PHASE 3B PB 158 PGS 40 & 41 LOT 71
- Levels: Two
- Area Major: 33810 - Lakeland
- Occupant Type: Vacant
- Parcel Number: 23-27-35-013505-000710
- Possession: Close Of Escrow
- View: Pool, Water
- Views: 84
Nearby Subdivisions
Applewood Reserve
Blackwater Acres
Bloomfield Hills Ph 01
Bloomfield Hills Ph 02
Bloomfield Hills Ph 04
Bloomfield Hills Ph 05
Campbell Crossing Pb 175 Pgs 2
Canterbury
Cayden Reserve
Cayden Reserve Ph 2
Copper Ridge Pointe
Copper Ridge Village
Country Chase
Country Class Estates
Country Class Meadows
Country Knoll Ph 02
Country Square
Country View Estates
Creeks Xing
Creeks Xing East
Donovan Trace
Fort Socrum Village
Fort Socrum Xing
Fox Branch Estates
Fox Branch North
Futch Props
Gardner Oaks
Grand Pines East Ph 01
Green Estates
Hampton Hills South Ph 02
Harrelsons Acres
Harris Sub
Harrison Place
Hawks Ridge
High Pointe North
Highland Fairways Ph 01
Highland Fairways Ph 02
Highland Fairways Ph 02a
Highland Fairways Ph 03b
Highland Fairways Ph 2
Highland Fairways Ph Iia
Highland Fairways Phase 1
Highland Fairways Phase One
Highland Heights
Homesteadthe Ph 02
Hunntington Hills Ph I
Hunters Greene Ph 02
Hunters Greene Ph 1
Huntington Hills
Huntington Hills Ph 01
Huntington Hills Ph 02
Huntington Hills Ph 03
Huntington Ridge
Indian Bluffs Add
Itchepackesassa Creek
J J Manor
Keens Grove
Knights Lndg
Lake Gibson Poultry Farms Inc
Lake James Ph 01
Lake James Ph 02
Lake James Ph 3
Lake James Ph 4
Lake James Ph Four
Linden Trace
Magnolia Ridge Ph 02
Millstone
None
Not In Hernando
Palmore Estates Un Ii
Pinesthe
Pineville Sub
Remington Oaks
Remington Oaks Ph 01
Remington Oaks Ph 02
Ridge View Estates
Ridgemont
Rolling Oak Estates
Ross Creek
Scenic Hills
Settlers Creek North
Shady Oak Estates
Sheffield
Sheffield Sub
Shivers Acres
Silver Lakes Ph 01a
Silver Lakes Rep
Spivey Glen
Summer Oaks Phase One
Terralargo
Terralargo Ph 3c
Terralargo Ph 3e
Terralargo Ph Ii
Terralargo Phase 3b
Timberlk Estates
Tropical Manor
Unplatted
Webster Omohundro Sub
Webster And Omohundro
Willow Rdg
Willow Ridge
Winchester Estates
Winston
Woodbury Ph Two Add

- Broker IDX Sites Inc.
- 750.420.3943
- Toll Free: 005578193
- support@brokeridxsites.com



