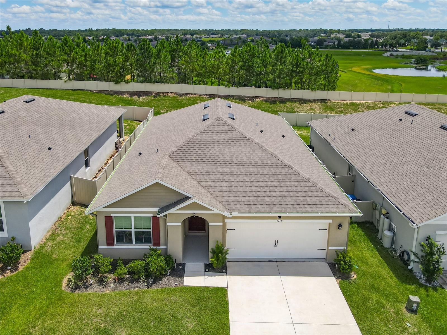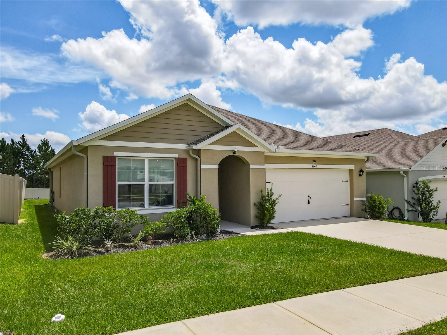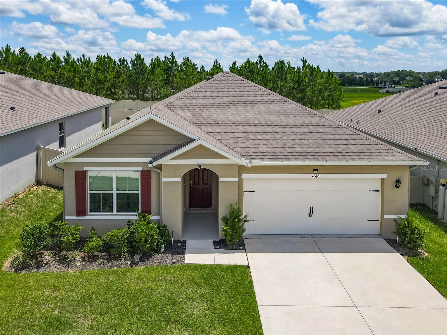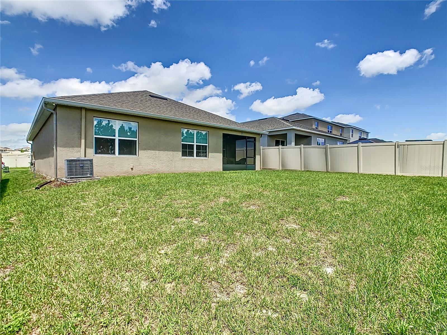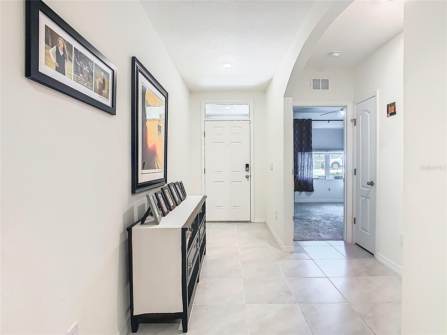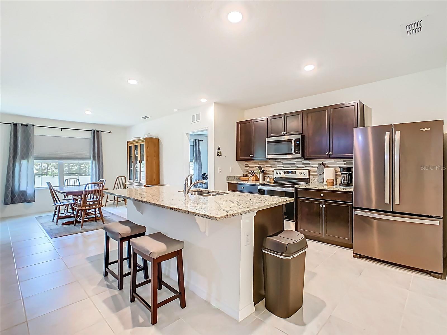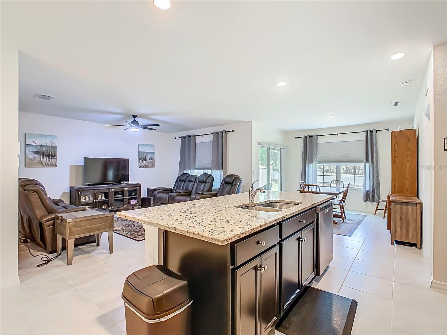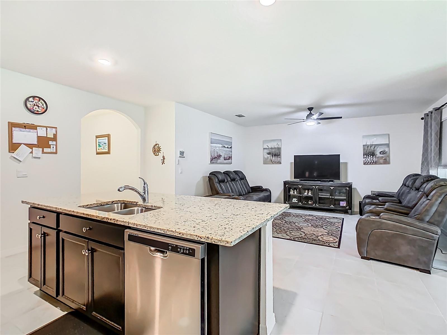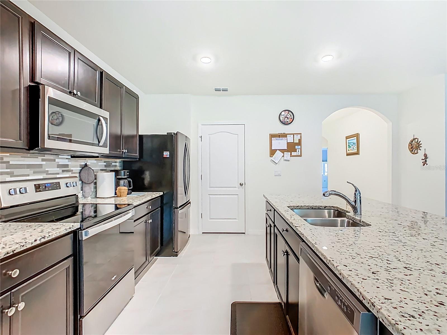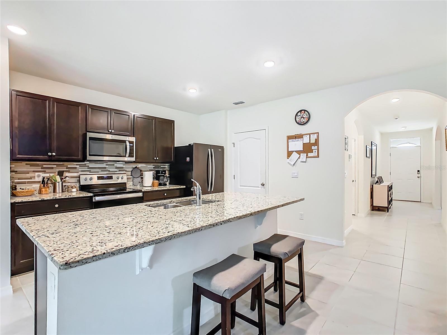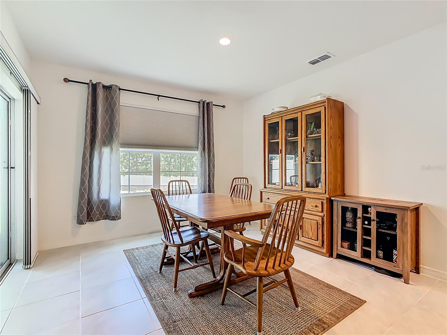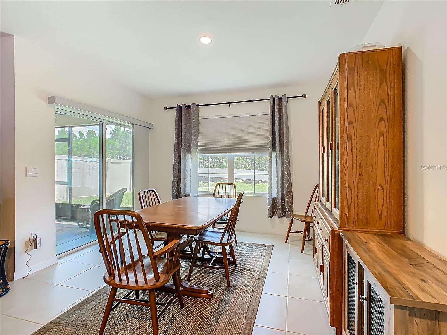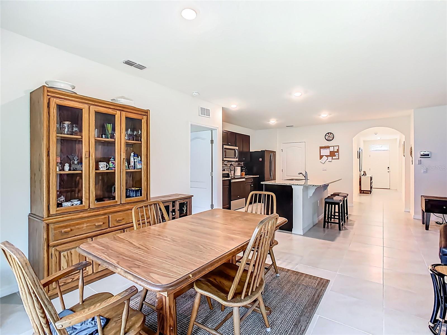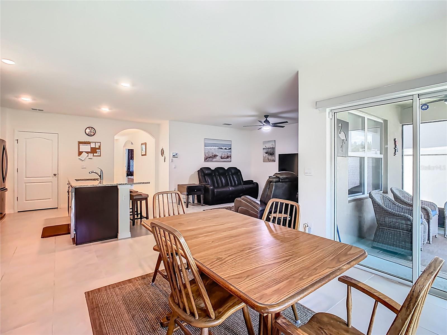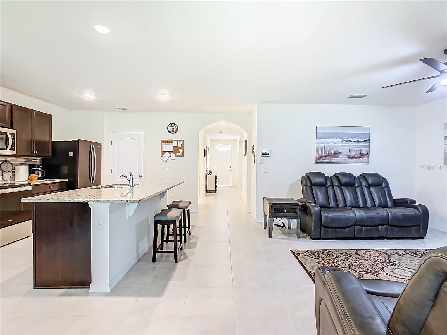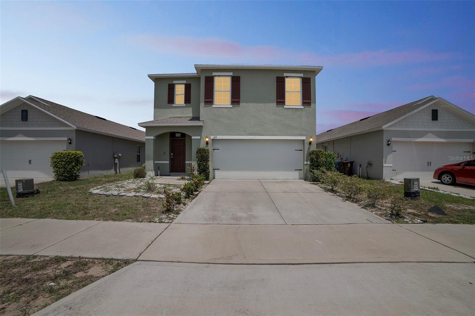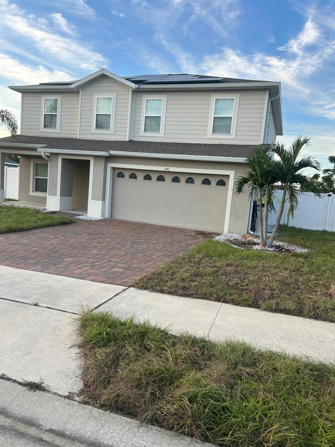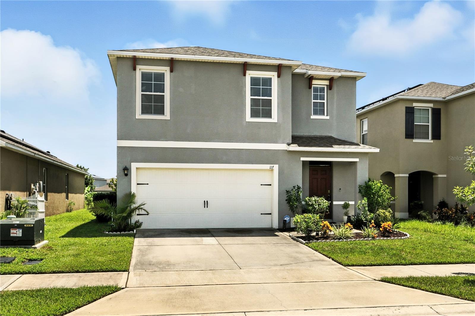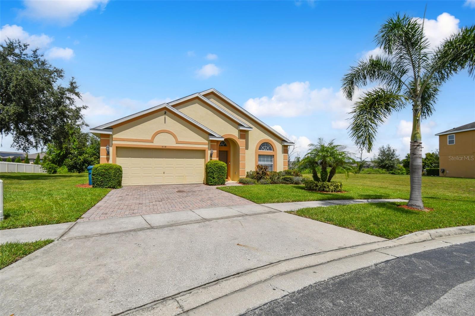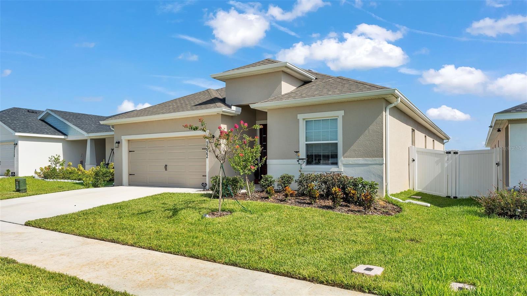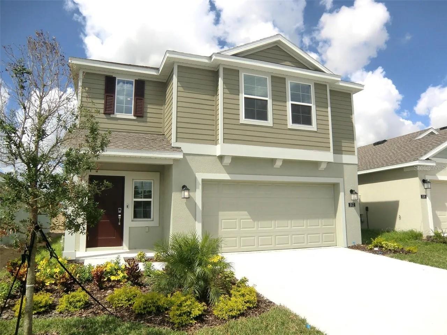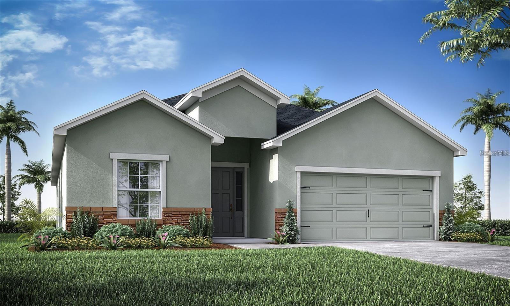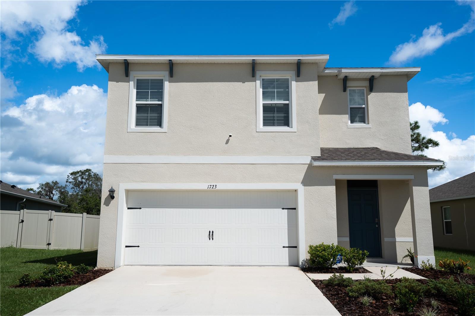1248 Sugarwood Street, DAVENPORT, FL 33837
Property Photos
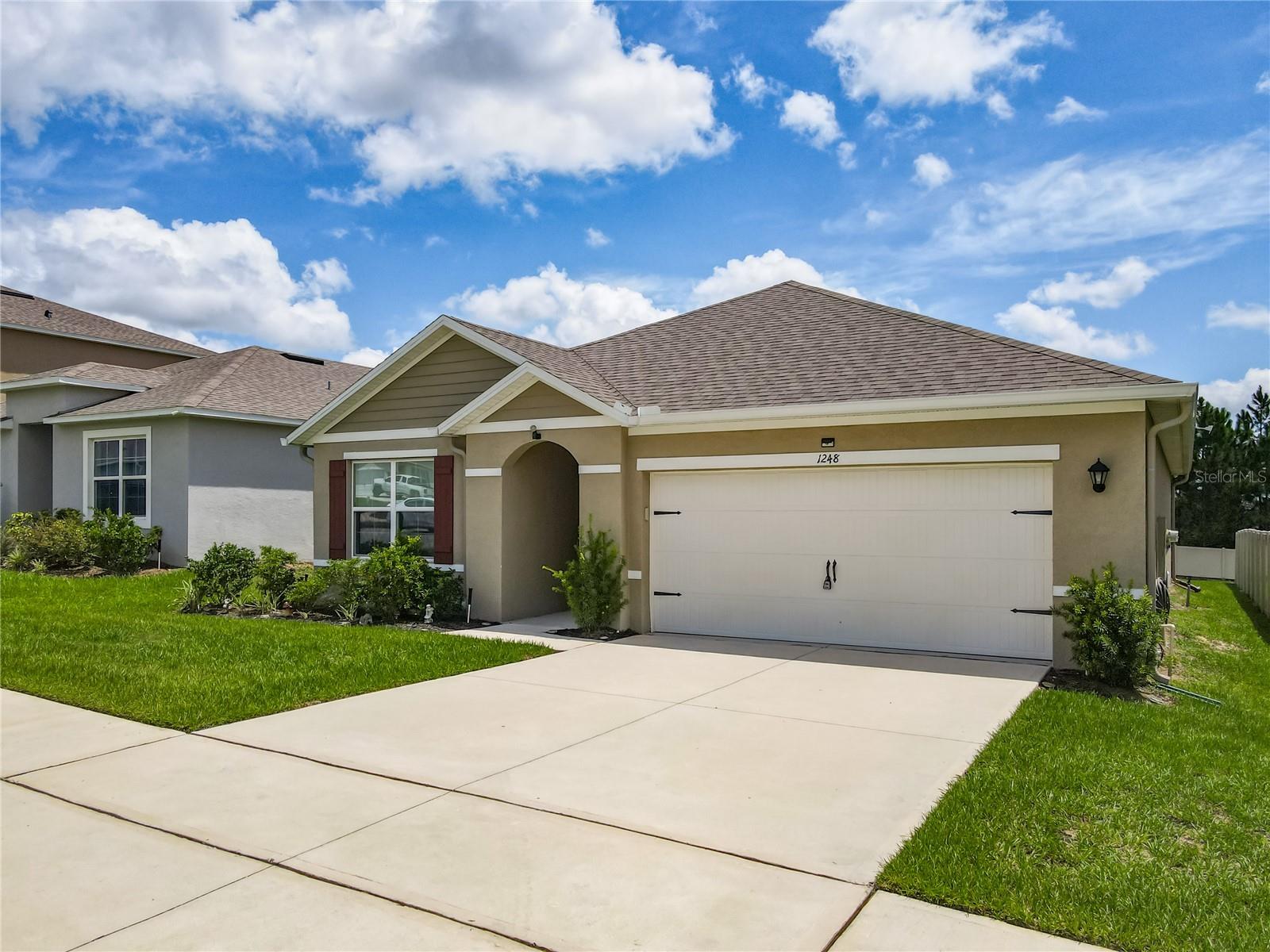
Would you like to sell your home before you purchase this one?
Priced at Only: $330,000
For more Information Call:
Address: 1248 Sugarwood Street, DAVENPORT, FL 33837
Property Location and Similar Properties
- MLS#: P4935923 ( Residential )
- Street Address: 1248 Sugarwood Street
- Viewed: 39
- Price: $330,000
- Price sqft: $146
- Waterfront: No
- Year Built: 2021
- Bldg sqft: 2268
- Bedrooms: 3
- Total Baths: 2
- Full Baths: 2
- Garage / Parking Spaces: 2
- Days On Market: 103
- Additional Information
- Geolocation: 28.1702 / -81.626
- County: POLK
- City: DAVENPORT
- Zipcode: 33837
- Subdivision: Forest Lake Ph 1
- Elementary School: Horizons Elementary
- Middle School: Boone Middle
- High School: Ridge Community Senior High
- Provided by: COLDWELL BANKER REALTY
- Contact: Irene Bryan
- 863-294-7541

- DMCA Notice
-
DescriptionHome has a 3% ASSUMABLE MORTGAGE. This home includes many upgrades not available in new construction, such as rear irrigation, gutters, custom blinds, screened in lanai and ceilings fans in every room. This spacious 3 bedroom, 2 bath home in Davenport is perfect for those seeking a prime location near Central Floridas famous theme parks. This home offers convenience and comfort in a peaceful neighborhood. With an open floor plan, a bright and airy living area, and a sizable backyard, this home is ideal for families or vacation home buyers. The kitchen features modern appliances and ample storage. The primary suite includes an en suite bath with a shower, walk in closet. Located in the sought after Forest Lake community, just off US 27 and minutes from I 4, enjoy quick access to Orlando, Lakeland, and Tampa. Whether you're after adventure or tranquility, Forest Lake offers the best of both worlds.
Payment Calculator
- Principal & Interest -
- Property Tax $
- Home Insurance $
- HOA Fees $
- Monthly -
For a Fast & FREE Mortgage Pre-Approval Apply Now
Apply Now
 Apply Now
Apply NowFeatures
Building and Construction
- Covered Spaces: 0.00
- Exterior Features: Sidewalk, Sliding Doors
- Flooring: Carpet, Ceramic Tile
- Living Area: 1725.00
- Roof: Shingle
Property Information
- Property Condition: Completed
Land Information
- Lot Features: Level, Paved
School Information
- High School: Ridge Community Senior High
- Middle School: Boone Middle
- School Elementary: Horizons Elementary
Garage and Parking
- Garage Spaces: 2.00
- Open Parking Spaces: 0.00
Eco-Communities
- Water Source: Public
Utilities
- Carport Spaces: 0.00
- Cooling: Central Air
- Heating: Central
- Pets Allowed: Cats OK, Dogs OK, Yes
- Sewer: Public Sewer
- Utilities: Cable Connected, Electricity Connected, Public
Finance and Tax Information
- Home Owners Association Fee: 131.75
- Insurance Expense: 0.00
- Net Operating Income: 0.00
- Other Expense: 0.00
- Tax Year: 2024
Other Features
- Appliances: Dishwasher, Disposal, Electric Water Heater, Microwave, Range, Refrigerator
- Association Name: Citrus Landing Owners Association
- Association Phone: 863-893-7400
- Country: US
- Interior Features: Ceiling Fans(s), Kitchen/Family Room Combo, L Dining, Open Floorplan, Primary Bedroom Main Floor, Walk-In Closet(s)
- Legal Description: FOREST LAKE PHASE 1 PB 183 PGS 17-21 LOT 234
- Levels: One
- Area Major: 33837 - Davenport
- Occupant Type: Owner
- Parcel Number: 27-27-05-726014-002340
- Views: 39
Similar Properties
Nearby Subdivisions
Aldea Reserve
Andover
Aspire At Canter Creek
Astonia
Astonia 40s
Astonia North
Astonia Ph 2 3
Astonia Phase 2 3
Astoniaph 2 3
Astoniaphase 2 3
Bella Nova
Bella Nova Ph 4
Bella Novaph 1
Bella Novaph 2
Bella Novaph 3
Bella Vita Ph 1 B2 2
Bella Vita Ph 1a 1b1
Bella Vita Ph 1b2 2
Bella Vita Ph Ia Ibi
Bella Vita Phase 1b2 And 2 Pb
Bella Vita Phase 3
Blossom Grove Estates
Bradbury Creek
Briargrove
Briargrove First Add
Bridgeford Crossing
Bridgeford Xing
Camden Pkprovidence Ph 4
Camden Pkprovidence Ph 4 Pb 1
Camden Pkprovidenceph 4
Carlisle Grand
Cascades
Cascades Ph 1a 1b
Cascades Ph 2
Cascades Ph Ia Ib
Cascades Phs Ia Ib
Champions Reserve
Champions Reserve Phase 2a
Chelsea Woods At Providence
Citrus Isle
Citrus Landing
Citrus Lndg
Citrus Reserve
Citrus Ridge Phase Two
Cortland Woods/providence Iii
Cortland Woodsprovidence Iii
Cortland Woodsprovidence Ph I
Cortland Woodsprovidenceph 3
Crescent Estates 01
Crofton Springs At Providence
Crows Nest Estates
Davenport
Davenport Estates
Davenport Estates Phase 2
Deer Creek Golf Tennis Rv Res
Deer Creek Golf & Tennis Rv Re
Deer Run
Deer Run At Crosswinds
Del Webb Orlando
Del Webb Orlando Ph 1
Del Webb Orlando Ph 2a
Del Webb Orlando Ph 3
Del Webb Orlando Ph 5 7
Del Webb Orlando Ph 5 & 7
Del Webb Orlando Ridgewood Lak
Del Webb Orlando/ridgewood Lak
Del Webb Orlandoridgewood Lake
Del Webb Orlandoridgewood Lksp
Drayton-preston Woods At Provi
Drayton-preston Woods/providen
Draytonpreston Woods
Draytonpreston Woods At Provid
Draytonpreston Woodsproviden
Estates Lake St Charles Ph 02
Fairway Villas/providence
Fairway Villasprovidence
Fla Dev Co Sub
Forest Ake Ph I
Forest Lake
Forest Lake Ph 1
Forest Lake Ph 2
Forest Lake Ph I
Forest Lake Phase 1
Forestridgewood
Garden Hillprovidence Ph 1
Garden Hillprovidence Ph 2
Garden Hillprovidenceph 1
Geneva Landings
Geneva Lndgs Ph 1
Geneva Lndgs Ph 2
Golden Rdg
Grand Reserve
Greenfield Village Ph I
Greenfield Village Ph Ii
Greens At Providence
Hampton Green At Providence
Hampton Landing At Providence
Hampton Lndgprovidence
Hartford Terrace Phase 1
Heather Hill Ph 01
Heather Hill Ph 02
Highland Meadows Ph 01
Highland Square Ph 01
Highlands Reserve
Holly Hill Estates
Horse Creek At Crosswinds
Lake Charles Residence Ph 1a
Lake Charles Residence Ph 1b
Lake Charles Residence Ph 1c
Lake Charles Residence Ph 2
Lake Charles Resort
Lake Gharles Residence Ph 1a
Lakewood Park
Loma Linda Ph 01
Loma Linda Ph 03
Marbella At Davenport
Marbelladavenport
Mystery Ridge
Northridge Estates
Northridge Reserve
Not On The List
Oakmont Ph 01
Oakmont Ph 1
Orchid Grove
Pleasant Hill Estates
Preakness Preserve
Preservation Pointe Ph 1
Preservation Pointe Ph 2a
Preservation Pointe Ph 3
Preservation Pointe Ph 4
Prestwick Village
Providence
Providence Garden Hills 50s
Providence Garden Hills 60's
Providence Garden Hills 60s
Providence N-4b Ph 2
Providence N4b Rep Ph 2
Providence N4b Replatph 2
Providence Preston Woodsdrayto
Redbridge Square
Regency Place Ph 02
Regency Place Ph 03
Reserve/aviana
Ridgewood Lake Village 05b
Ridgewood Lakes
Ridgewood Lakes Ph 2 Village 1
Ridgewood Lakes Village 04a
Ridgewood Lakes Village 04b
Ridgewood Lakes Village 05a
Ridgewood Lakes Village 05b
Ridgewood Lakes Village 06
Ridgewood Lakes Village 07a
Ridgewood Lakes Village 3a
Ridgewood Lakes Village 3b 3c
Ridgewood Lakes Village 5b
Ridgewood Lakes Villages 3b 3
Ridgewood Pointe
Rosemont Woods
Royal Palms Ph 01
Royal Palms Ph 02
Royal Ridge
Royal Ridge Ph 01
Royal Ridge Ph 02
Royal Ridge Ph 03
Royal Ridge Ph One Add
Royal Ridge Ph Twoa
Sand Hill Point
Seasons At Forest Lake
Sherbrook Spgs
Silver Palms Pb 118 Pgs 7 8 L
Solterra
Solterra Oakmont Ph 01
Solterra 50 Primary
Solterra Oakmont Ph 01
Solterra Ph 01
Solterra Ph 1
Solterra Ph 2a1
Solterra Ph 2a2
Solterra Ph 2b
Solterra Ph 2c2
Solterra Ph 2d
Solterra Ph 2e
Solterra Phase
Solterra Resort
Solterra Resort Oakmont
Southern Xing
Southern Xing Southern Crossi
Sunny Acres
Sunridge Woods Ph 02
Sunridge Woods Ph 03
Sunset Ridge Ph 01
Sunset Ridge Ph 02
Taylor Hills
Tivoli Manor
Victoria Woods At Providence
Vizcay
Watersong Ph 01
Watersong Ph 1
Watersong Ph Two
Watersong Ph1
Wildflower Ridge
Williams Preserve Ph 3
Williams Preserve Ph I
Williams Preserve Ph Iib
Williams Preserve Ph Iic
Williams Preserve Phase 1
Wynnstone
Wynnstone 40s
Wynnstone 50s
Wynnstone Phase 1

- Broker IDX Sites Inc.
- 750.420.3943
- Toll Free: 005578193
- support@brokeridxsites.com



