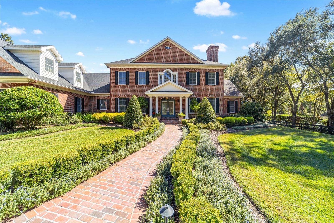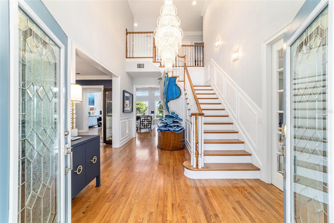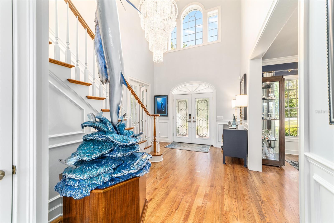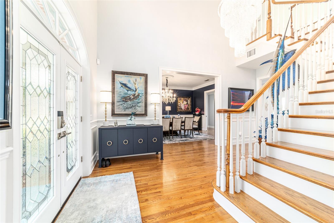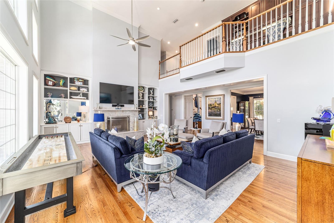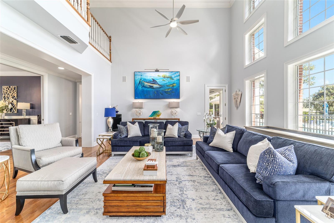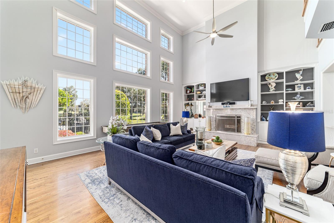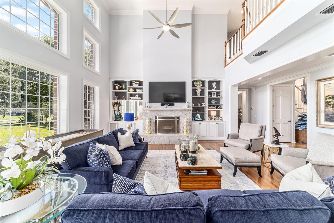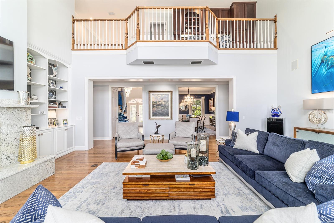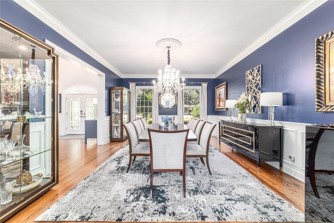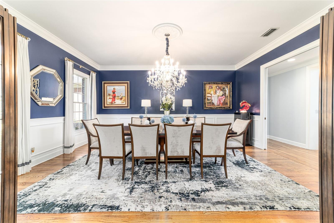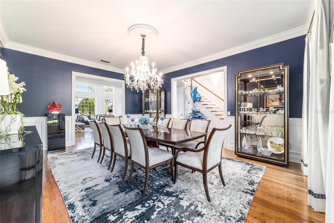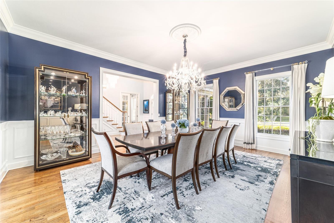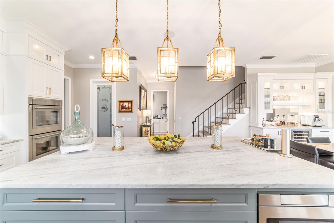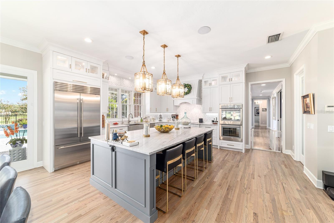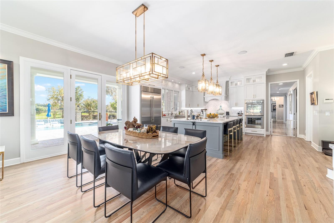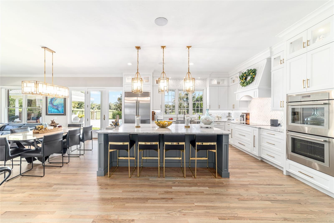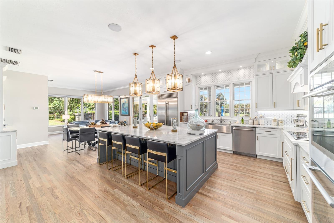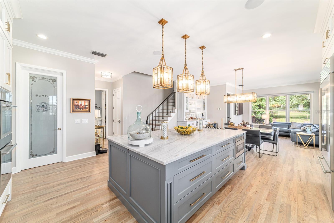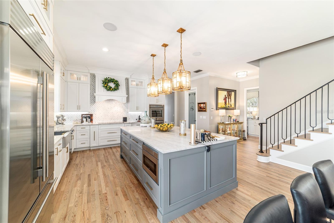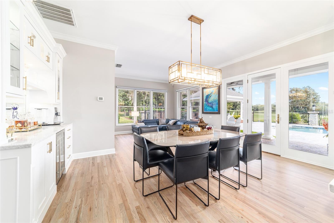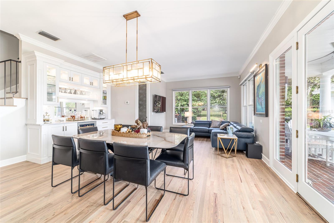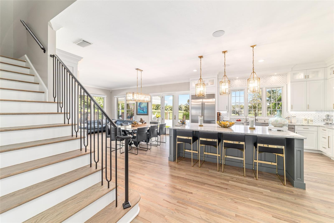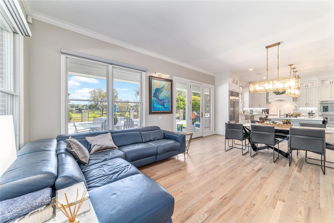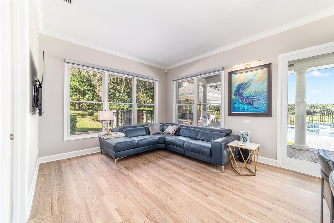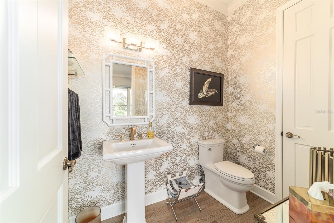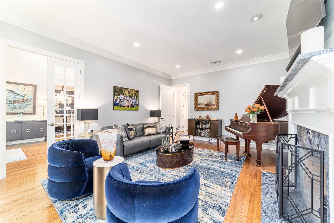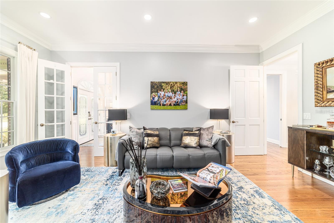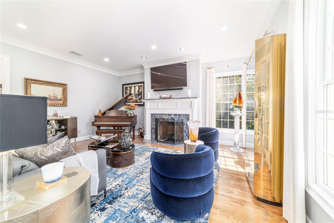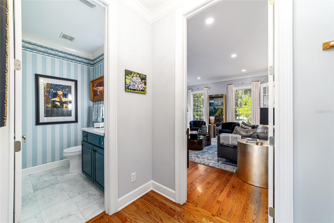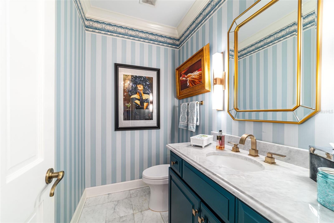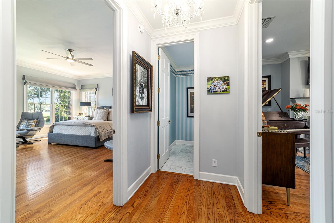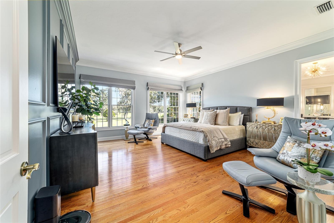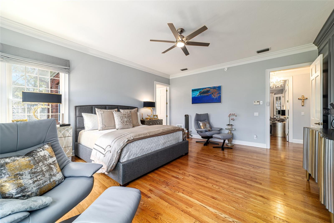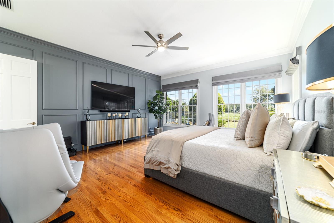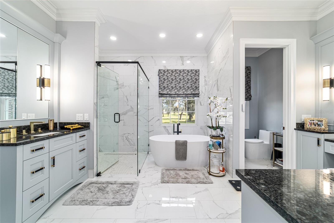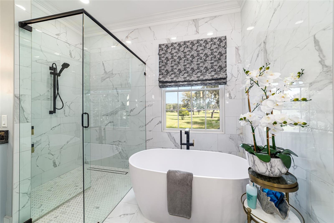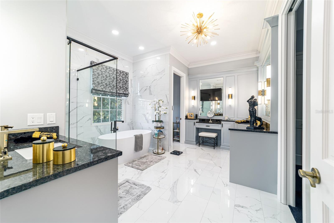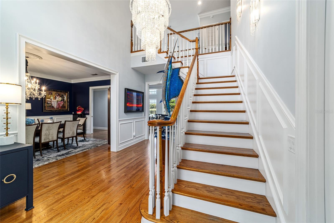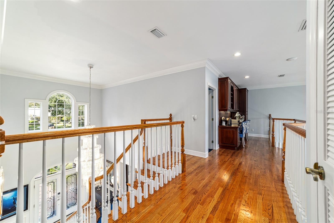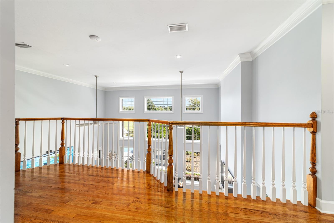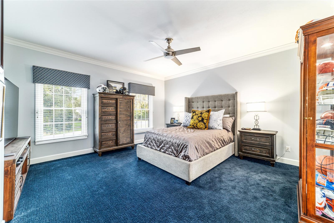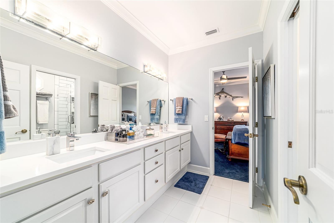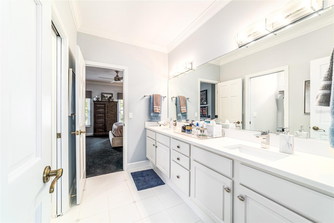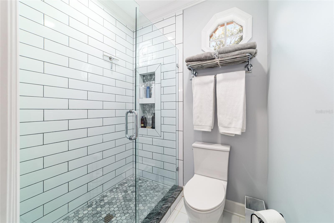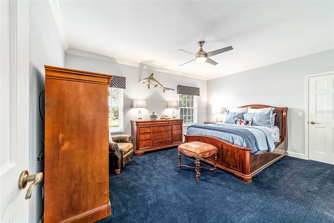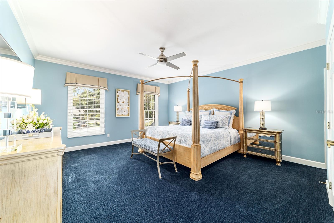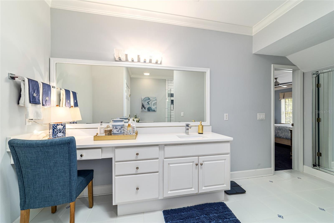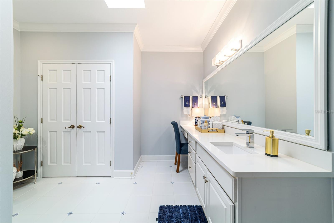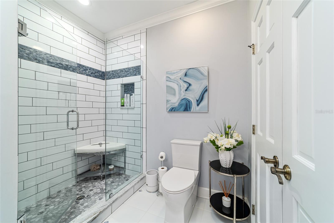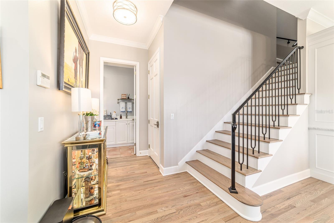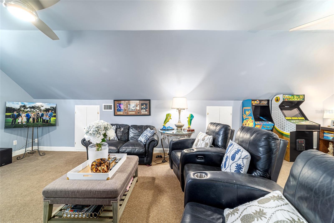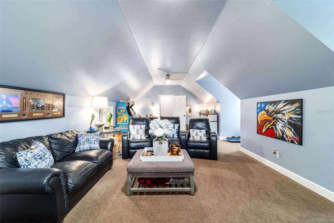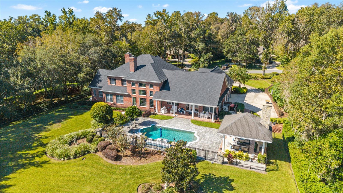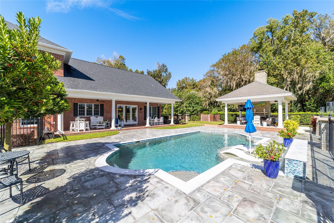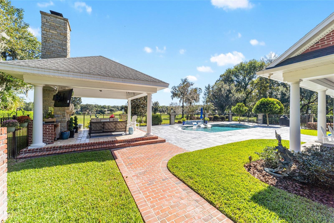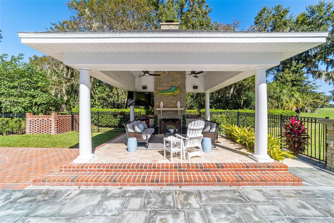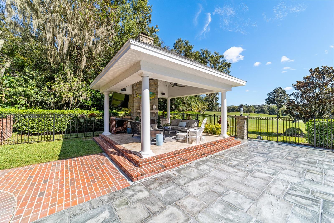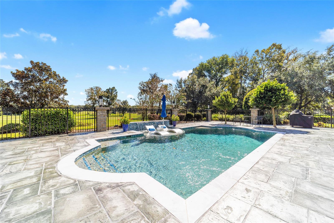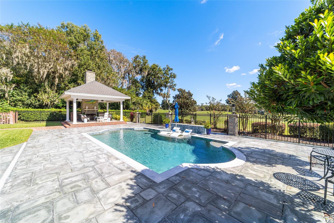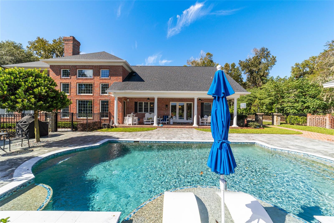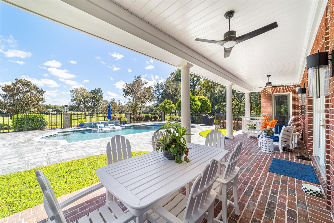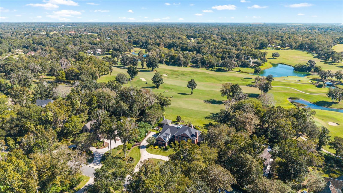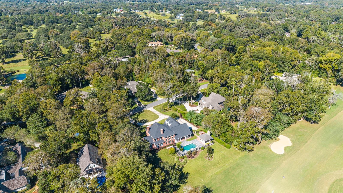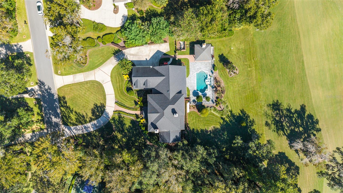7795 12th Circle, OCALA, FL 34480
Property Photos
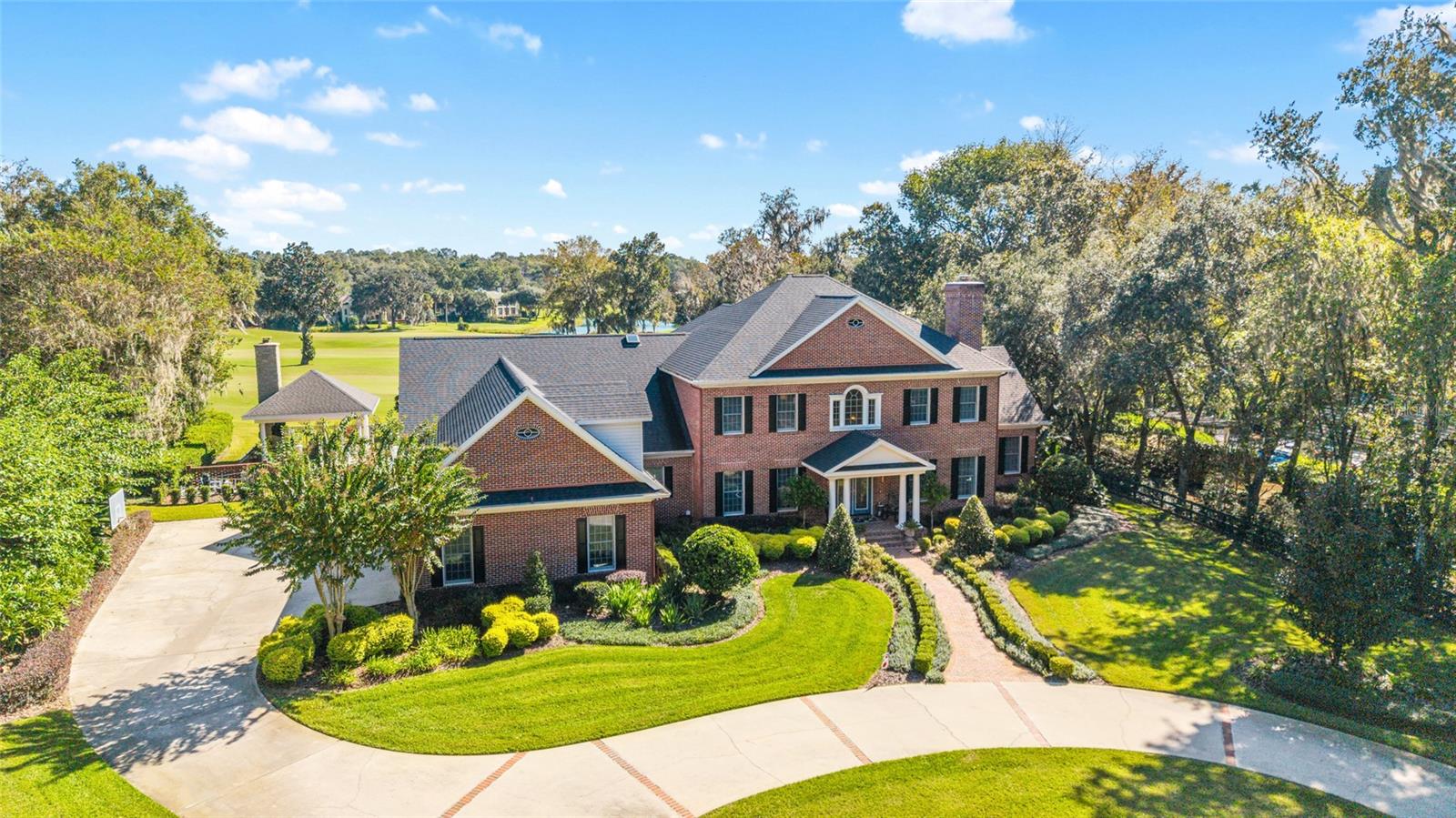
Would you like to sell your home before you purchase this one?
Priced at Only: $2,650,000
For more Information Call:
Address: 7795 12th Circle, OCALA, FL 34480
Property Location and Similar Properties
- MLS#: OM712203 ( Residential )
- Street Address: 7795 12th Circle
- Viewed: 16
- Price: $2,650,000
- Price sqft: $381
- Waterfront: No
- Year Built: 1998
- Bldg sqft: 6949
- Bedrooms: 4
- Total Baths: 5
- Full Baths: 3
- 1/2 Baths: 2
- Garage / Parking Spaces: 3
- Days On Market: 8
- Additional Information
- Geolocation: 29.1132 / -82.1244
- County: MARION
- City: OCALA
- Zipcode: 34480
- Subdivision: Country Clubocala Un 02
- Elementary School: Shady Hill Elementary School
- Middle School: Belleview Middle School
- High School: Belleview High School
- Provided by: ROBERTS REAL ESTATE INC
- Contact: Mary Beth Elliott
- 352-351-0011

- DMCA Notice
-
DescriptionThis stunning two story red brick estate offers timeless charm, modern updates and breathtaking golf course views overlooking the 15th hole and beyond. Featuring 4 bedrooms, 3 full baths and 2 half baths, every space has been thoughtfully designed for everyday living. Step through the foyer and youre greeted by a custom staircase leading to the second floor of the home. The main floor features a formal living room with a fireplace and mantle that have been beautifully updated, a spacious formal dining room and a family room that extends 2 stories, where walls of windows fill the space with natural light. A second wood burning fireplace framed by custom built ins anchors this inviting gathering space. The gourmet kitchen, fully remodeled in 2018, truly is the heart of the home with white wood cabinetry, gorgeous granite countertops, double ovens and a thoughtful layout that opens to a breakfast area and cozy sitting room, complete with a built in cabinet and beverage bar. The refinished hardwood floors flow beautifully throughout this space, extending to the staircase that leads to a large bonus/media room. The primary suite, completely redesigned in 2023, has exquisite finishes and a spa inspired bath. Up the main staircase, youll find a loft area with a built in desk and three additional bedrooms, with two sharing a Jack and Jill bath and one with a private ensuite, both featuring updated showers and modern touches. Outdoors, enjoy your own private oasis. The saltwater pool, fully redone in 2024 with new marcite, stone and updated pool equipment is surrounded by beautiful bluestone pavers and is fully fenced with a gate for privacy. Entertain year round under the 25' x 25' pavilion, complete with a wood burning fireplace and TV hookup, making it the ultimate space for weekend gatherings or quiet evenings by the fire. In addition, the grounds are beautifully landscaped and enhanced by extensive landscape lighting. Additional highlights include an air conditioned and tiled 3 car garage, perfect for a workshop or home gym. The laundry room update (scheduled for completion December 2025) will feature custom cabinetry matching the kitchen for a cohesive, elevated look throughout the home. This home also has a tankless hot water heater, whole house generator, brand new sub zero refrigerator and all electric drapes. Don't miss this one in the beautiful Country Club of Ocala.
Payment Calculator
- Principal & Interest -
- Property Tax $
- Home Insurance $
- HOA Fees $
- Monthly -
For a Fast & FREE Mortgage Pre-Approval Apply Now
Apply Now
 Apply Now
Apply NowFeatures
Building and Construction
- Covered Spaces: 0.00
- Exterior Features: French Doors, Lighting, Rain Gutters
- Flooring: Carpet, Marble, Tile, Wood
- Living Area: 5459.00
- Roof: Shingle
Land Information
- Lot Features: Cleared, In County, Landscaped, On Golf Course, Paved
School Information
- High School: Belleview High School
- Middle School: Belleview Middle School
- School Elementary: Shady Hill Elementary School
Garage and Parking
- Garage Spaces: 3.00
- Open Parking Spaces: 0.00
Eco-Communities
- Pool Features: Fiber Optic Lighting, Gunite, In Ground, Salt Water
- Water Source: Well
Utilities
- Carport Spaces: 0.00
- Cooling: Central Air
- Heating: Electric
- Pets Allowed: Yes
- Sewer: Septic Tank
- Utilities: Cable Connected, Electricity Connected, Propane, Underground Utilities
Finance and Tax Information
- Home Owners Association Fee Includes: Guard - 24 Hour, Common Area Taxes, Trash
- Home Owners Association Fee: 2441.54
- Insurance Expense: 0.00
- Net Operating Income: 0.00
- Other Expense: 0.00
- Tax Year: 2024
Other Features
- Appliances: Built-In Oven, Cooktop, Dishwasher, Disposal, Dryer, Electric Water Heater, Kitchen Reverse Osmosis System, Microwave, Range Hood, Refrigerator, Tankless Water Heater, Washer, Water Filtration System, Water Softener, Wine Refrigerator
- Association Name: Monica Berrios, Leland Management
- Association Phone: 352-620-0101
- Country: US
- Interior Features: Built-in Features, Crown Molding, Eat-in Kitchen, High Ceilings, Primary Bedroom Main Floor, Stone Counters, Walk-In Closet(s), Window Treatments
- Legal Description: SEC 08 TWP 16 RGE 22 PLAT BOOK 003 PAGE 089 COUNTRY CLUB OF OCALA UNIT II LOT 82
- Levels: Two
- Area Major: 34480 - Ocala
- Occupant Type: Owner
- Parcel Number: 3634-082-000
- Possession: Close Of Escrow
- View: Golf Course
- Views: 16
- Zoning Code: R1
Nearby Subdivisions
Alamar Village
Becket Plantation
Belleair
Bellechase
Bellechase Laurels
Bellechase Oak Hammock
Bellechase Villas
Bellechase Willows
Big Rdg Acres
Big Ridge Acres
Buffington Acres
Buffington Ridge Add Fog Lts 2
Citrus Park
Country Club Farms A Hamlet
Country Club Of Ocala
Country Clubocala Un 01
Country Clubocala Un 02
Country Estate
Country Gardens
Dalton Woods
Dalton Woods Add 01
Florida Orange Grove
Florida Orange Grove Corp
Fountain Oak
Golden Glen
Hi Cliff Heights
Hicliff Heights
High Pointe
Indian Meadows
Indian Pines
Indian Trails
Indian Trls
Kozicks
Legendary Trails
Magnolia Forest
Magnolia Grove
Magnolia Manor
Magnolia Park
Magnolia Point
Magnolia Point Ph 01
Magnolia Pointe
Magnolia Pointe Ph 01
Magnolia Ridge
Magnolia Villas East
Magnolia Villas West
Montague
No Subdivision
None
Not Applicable
Not In Hernando
Not On List
Oak Hill
Oakhurst
Oakhurst 01
Ocala Preserve Ph 11
Ocala Preserve Ph Ii
Peoples Shady Acres Un 02
Quail Ridge
Redding Circle
Ridge Manor Florida Orange Gro
Robinwood
Roosevelt Village Un 01
Sabal Park
Shadey Heights
Shadow Woods Add 01
Shadow Woods Second Add
Shady Lane Estate
Silver Spgs
Silver Spgs Shores
Silver Spgs Shores 10
Silver Spgs Shores 24
Silver Spgs Shores Un 10
Silver Spgs Shores Un 24
Silver Spgs Shores Un 25
Silver Spgs Shores Un 55
Silver Springs Shores
Sleepy Hollow
Slvr Spgs Sh N
South Oak
Stone Creek By Del Webb
Summercrest
Summerton South
Sun Tree
The Arbors
Turning Hawk Ranch
Turning Hawk Ranch Un 02
Via Paradisus Ph Iii B
Vinings
Westgate
Whisper Crest
Willow Oaks Un 01
Willow Oaks Un 02
Willow Oaks Un Ii

- Broker IDX Sites Inc.
- 750.420.3943
- Toll Free: 005578193
- support@brokeridxsites.com



