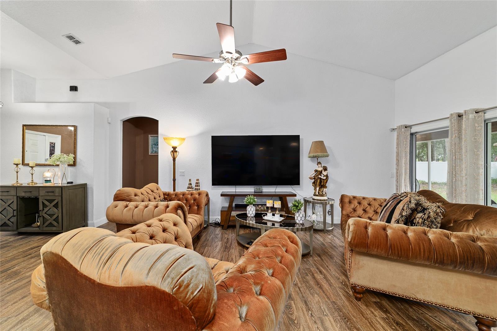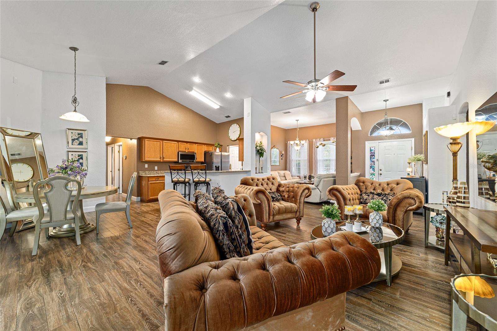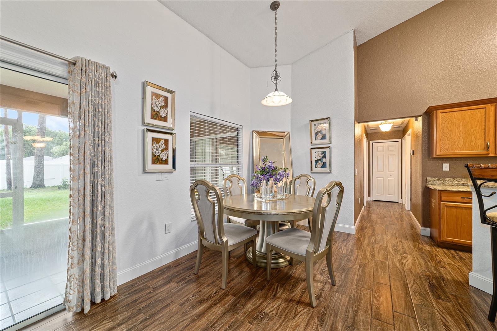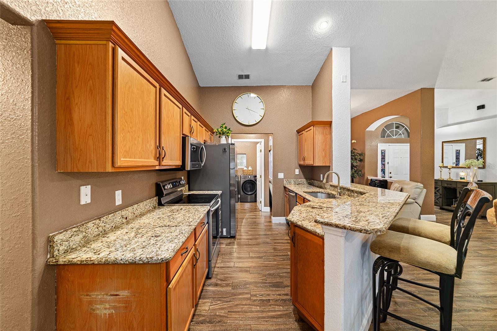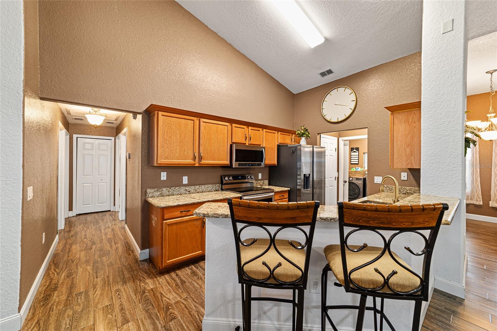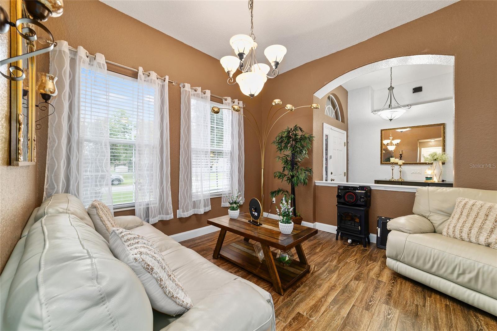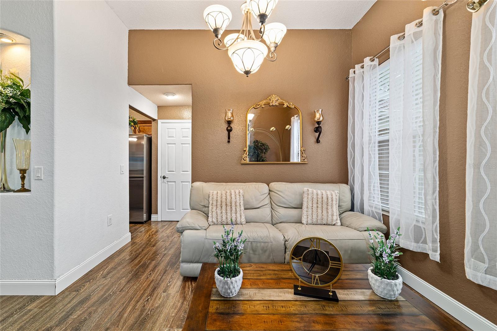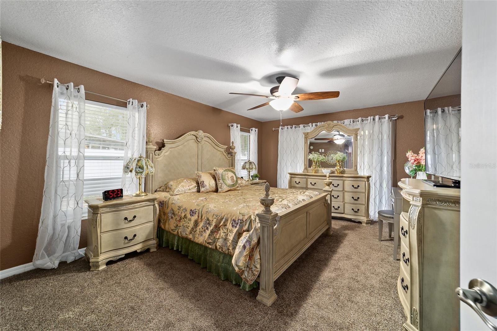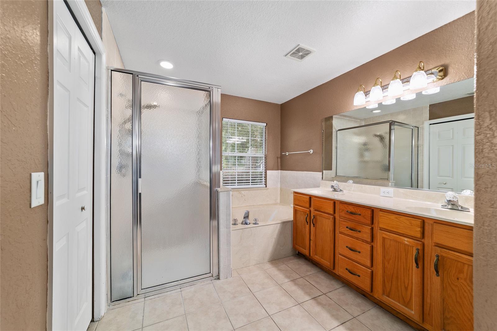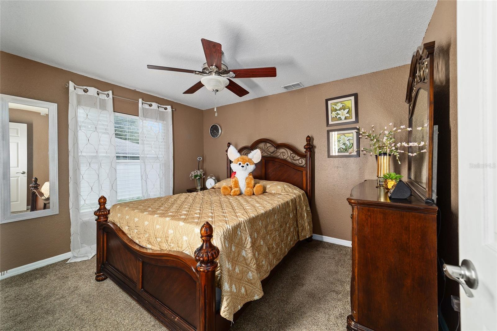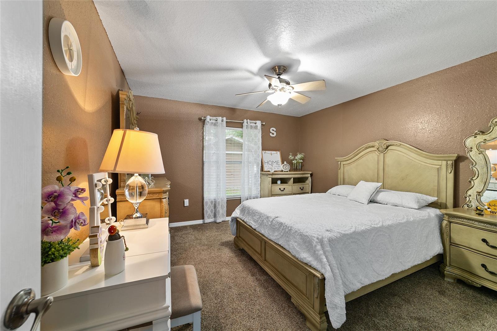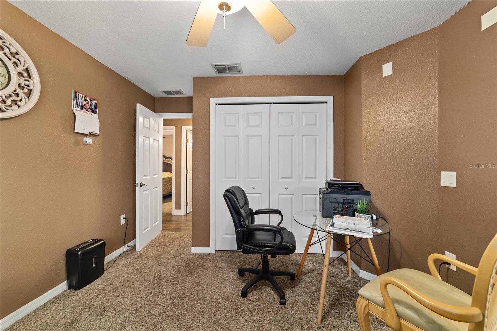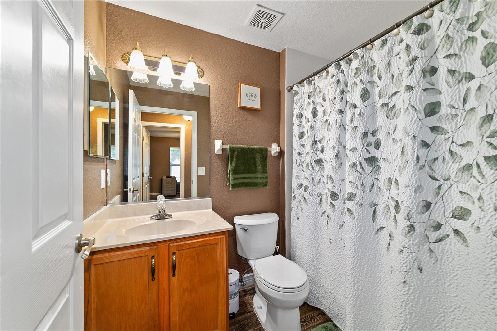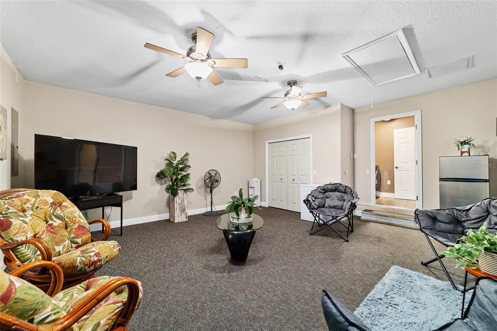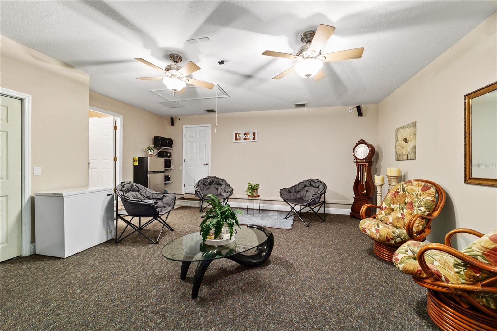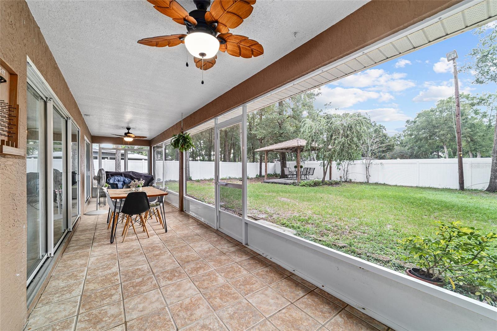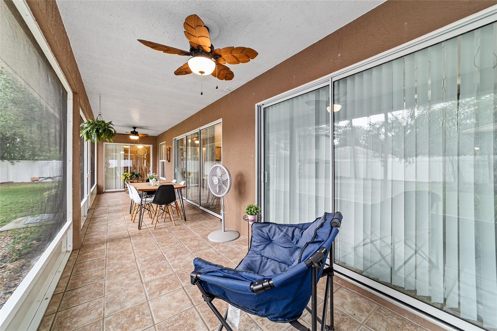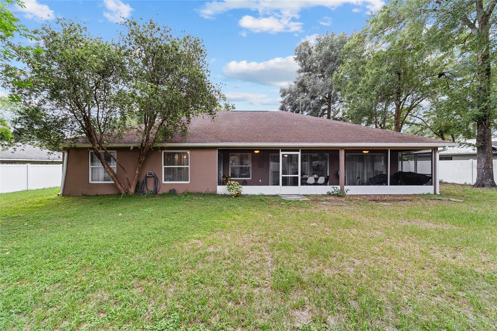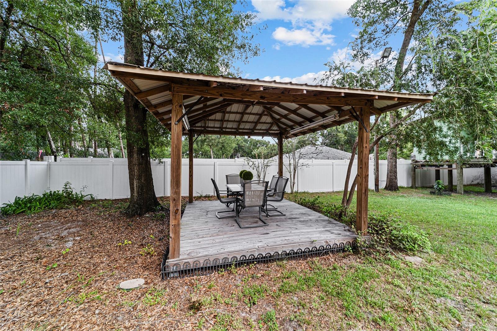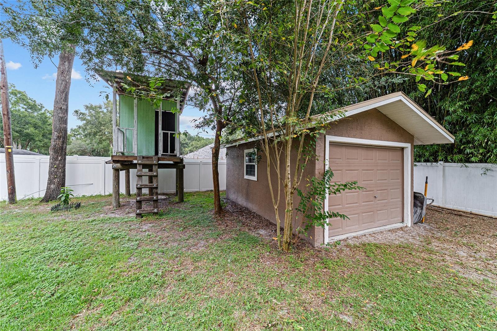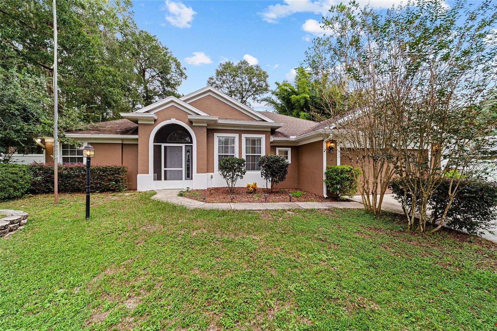4505 57th Lane, OCALA, FL 34480
Property Photos
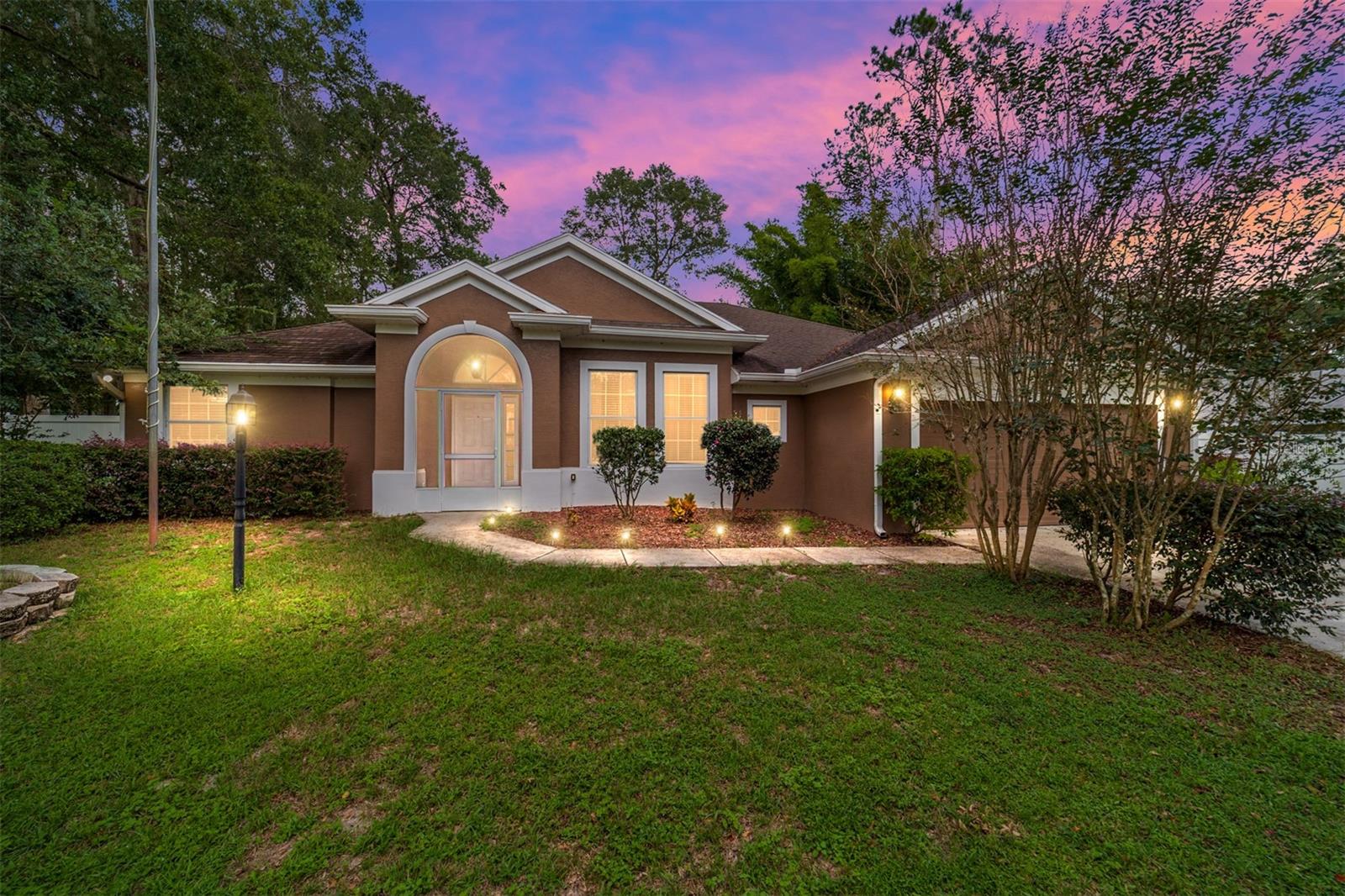
Would you like to sell your home before you purchase this one?
Priced at Only: $370,000
For more Information Call:
Address: 4505 57th Lane, OCALA, FL 34480
Property Location and Similar Properties
- MLS#: OM711484 ( Residential )
- Street Address: 4505 57th Lane
- Viewed: 22
- Price: $370,000
- Price sqft: $141
- Waterfront: No
- Year Built: 2005
- Bldg sqft: 2632
- Bedrooms: 4
- Total Baths: 2
- Full Baths: 2
- Garage / Parking Spaces: 1
- Days On Market: 21
- Additional Information
- Geolocation: 29.1298 / -82.0732
- County: MARION
- City: OCALA
- Zipcode: 34480
- Subdivision: Sun Tree
- Elementary School: Legacy Elementary School
- Middle School: Belleview Middle School
- High School: Forest High School
- Provided by: OCALA REALTY WORLD LLC
- Contact: Jenni Kennedy
- 352-789-6746

- DMCA Notice
-
DescriptionWelcome home to this beautifully updated 4 bedroom, 2 bath home with a versatile bonus roomperfect for a playroom, home office, or guest space. The detached garage offers plenty of flexibility as a workshop, hobby room, toy storage, or the ultimate man cave. Step outside and enjoy your morning coffee on the spacious back porch, or host weekend barbecues and family dinners under the covered patio. The fully fenced backyard gives humans and pets plenty of room to play safely while you relax and unwind. Located close to parks, great schools, shopping, restaurants, coffee shops, and downtown, this home combines comfort, convenience, and community. With so much to showcase, its the perfect place to start your next chaptercome see it for yourself!
Payment Calculator
- Principal & Interest -
- Property Tax $
- Home Insurance $
- HOA Fees $
- Monthly -
For a Fast & FREE Mortgage Pre-Approval Apply Now
Apply Now
 Apply Now
Apply NowFeatures
Building and Construction
- Covered Spaces: 0.00
- Exterior Features: Lighting, Private Mailbox, Rain Gutters, Sliding Doors, Storage
- Fencing: Vinyl
- Flooring: Carpet, Laminate, Luxury Vinyl, Tile
- Living Area: 2632.00
- Other Structures: Storage, Workshop
- Roof: Shingle
Land Information
- Lot Features: Cleared
School Information
- High School: Forest High School
- Middle School: Belleview Middle School
- School Elementary: Legacy Elementary School
Garage and Parking
- Garage Spaces: 1.00
- Open Parking Spaces: 0.00
- Parking Features: Driveway
Eco-Communities
- Water Source: Public
Utilities
- Carport Spaces: 0.00
- Cooling: Central Air
- Heating: Electric
- Sewer: Septic Tank
- Utilities: Cable Available, Electricity Connected, Water Connected
Finance and Tax Information
- Home Owners Association Fee: 0.00
- Insurance Expense: 0.00
- Net Operating Income: 0.00
- Other Expense: 0.00
- Tax Year: 2024
Other Features
- Appliances: Dishwasher, Microwave, Range, Refrigerator
- Country: US
- Interior Features: Ceiling Fans(s), High Ceilings, Living Room/Dining Room Combo, Primary Bedroom Main Floor, Stone Counters
- Legal Description: SEC 02 TWP 16 RGE 22 PLAT BOOK X PAGE 003 SUN TREE BLK H LOT 2
- Levels: One
- Area Major: 34480 - Ocala
- Occupant Type: Owner
- Parcel Number: 35818-008-02
- Views: 22
- Zoning Code: R1
Similar Properties
Nearby Subdivisions
Alamar Village
Becket Plantation
Belleair
Bellechase
Bellechase Laurels
Bellechase Oak Hammock
Bellechase Villas
Bellechase Willows
Big Rdg Acres
Big Ridge Acres
Buffington Acres
Buffington Ridge Add Fog Lts 2
Citrus Park
Country Club Farms A Hamlet
Country Club Of Ocala
Country Clubocala Un 01
Country Clubocala Un 02
Country Estate
Country Gardens
Dalton Woods
Dalton Woods Add 01
Florida Orange Grove
Florida Orange Grove Corp
Fountain Oak
Golden Glen
Hi Cliff Heights
Hicliff Heights
High Pointe
Indian Meadows
Indian Pines
Indian Trails
Indian Trls
Kozicks
Legendary Trails
Magnolia Forest
Magnolia Grove
Magnolia Manor
Magnolia Park
Magnolia Point
Magnolia Point Ph 01
Magnolia Pointe
Magnolia Pointe Ph 01
Magnolia Ridge
Magnolia Villas East
Magnolia Villas West
Montague
No Subdivision
None
Not Applicable
Not In Hernando
Not On List
Oak Hill
Oakhurst
Oakhurst 01
Ocala Preserve Ph 11
Ocala Preserve Ph Ii
Peoples Shady Acres Un 02
Quail Ridge
Redding Circle
Ridge Manor Florida Orange Gro
Robinwood
Roosevelt Village Un 01
Sabal Park
Shadey Heights
Shadow Woods Add 01
Shadow Woods Second Add
Shady Lane Estate
Silver Spgs
Silver Spgs Shores
Silver Spgs Shores 10
Silver Spgs Shores 24
Silver Spgs Shores Un 10
Silver Spgs Shores Un 24
Silver Spgs Shores Un 25
Silver Spgs Shores Un 55
Silver Springs Shores
Sleepy Hollow
Slvr Spgs Sh N
South Oak
Stone Creek By Del Webb
Summercrest
Summerton South
Sun Tree
The Arbors
Turning Hawk Ranch
Turning Hawk Ranch Un 02
Via Paradisus Ph Iii B
Vinings
Westgate
Whisper Crest
Willow Oaks Un 01
Willow Oaks Un 02
Willow Oaks Un Ii

- Broker IDX Sites Inc.
- 750.420.3943
- Toll Free: 005578193
- support@brokeridxsites.com



