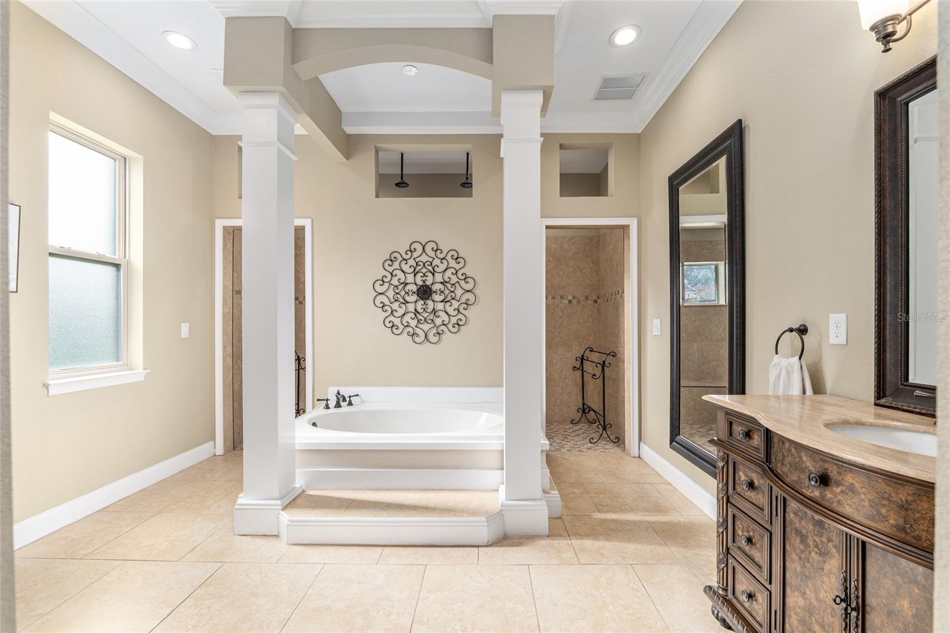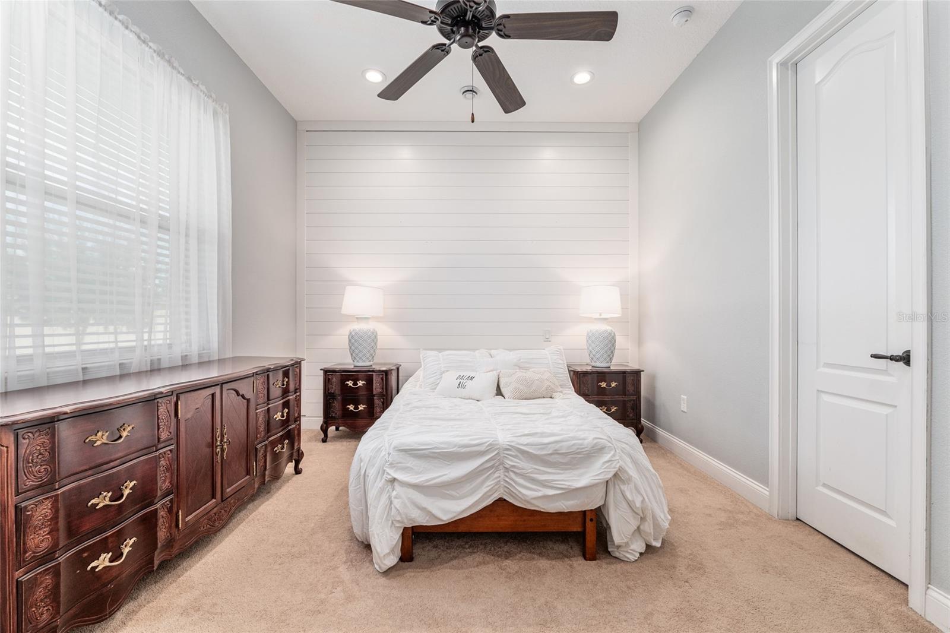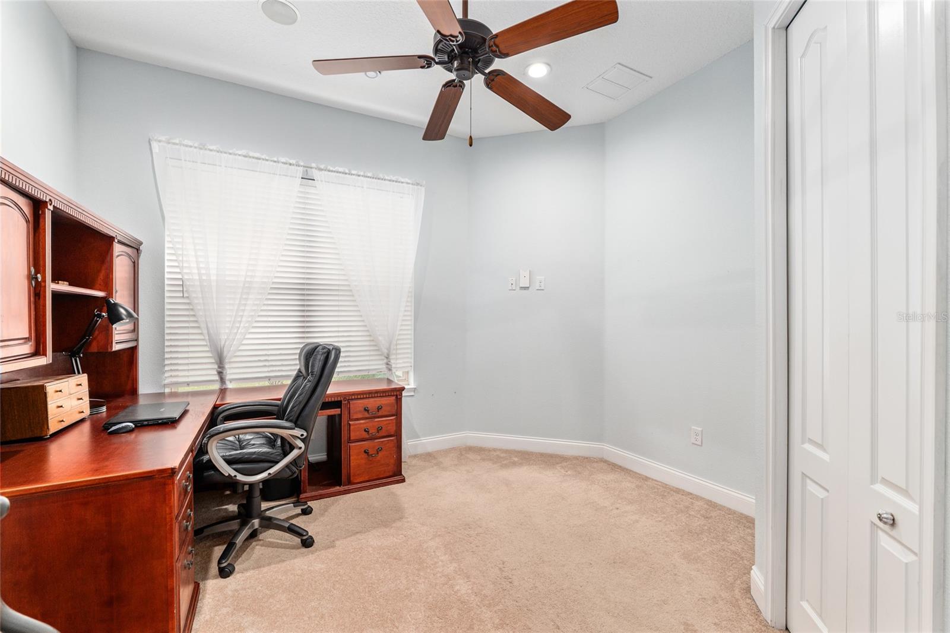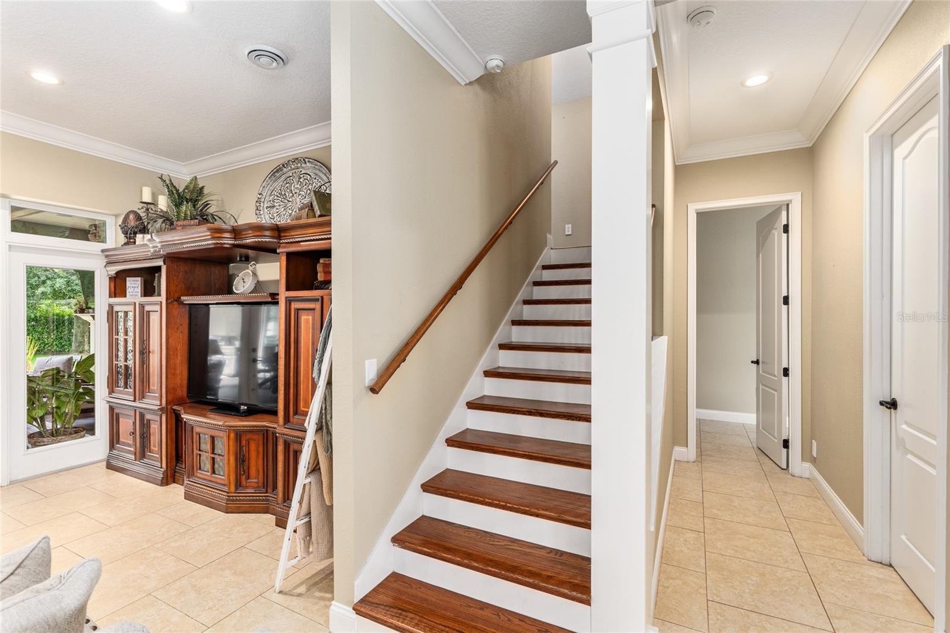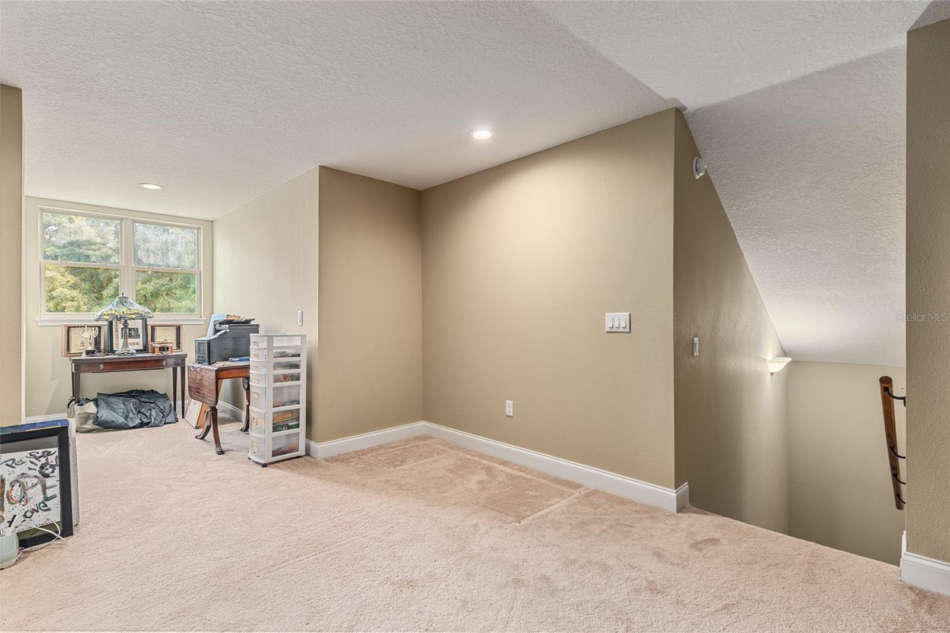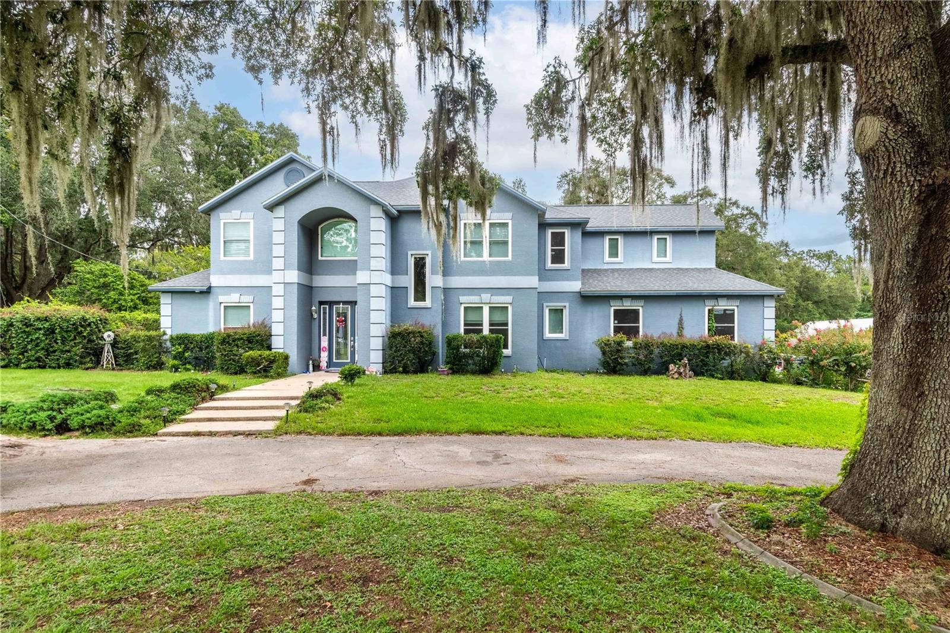4343 40 Lane, OCALA, FL 34480
Property Photos
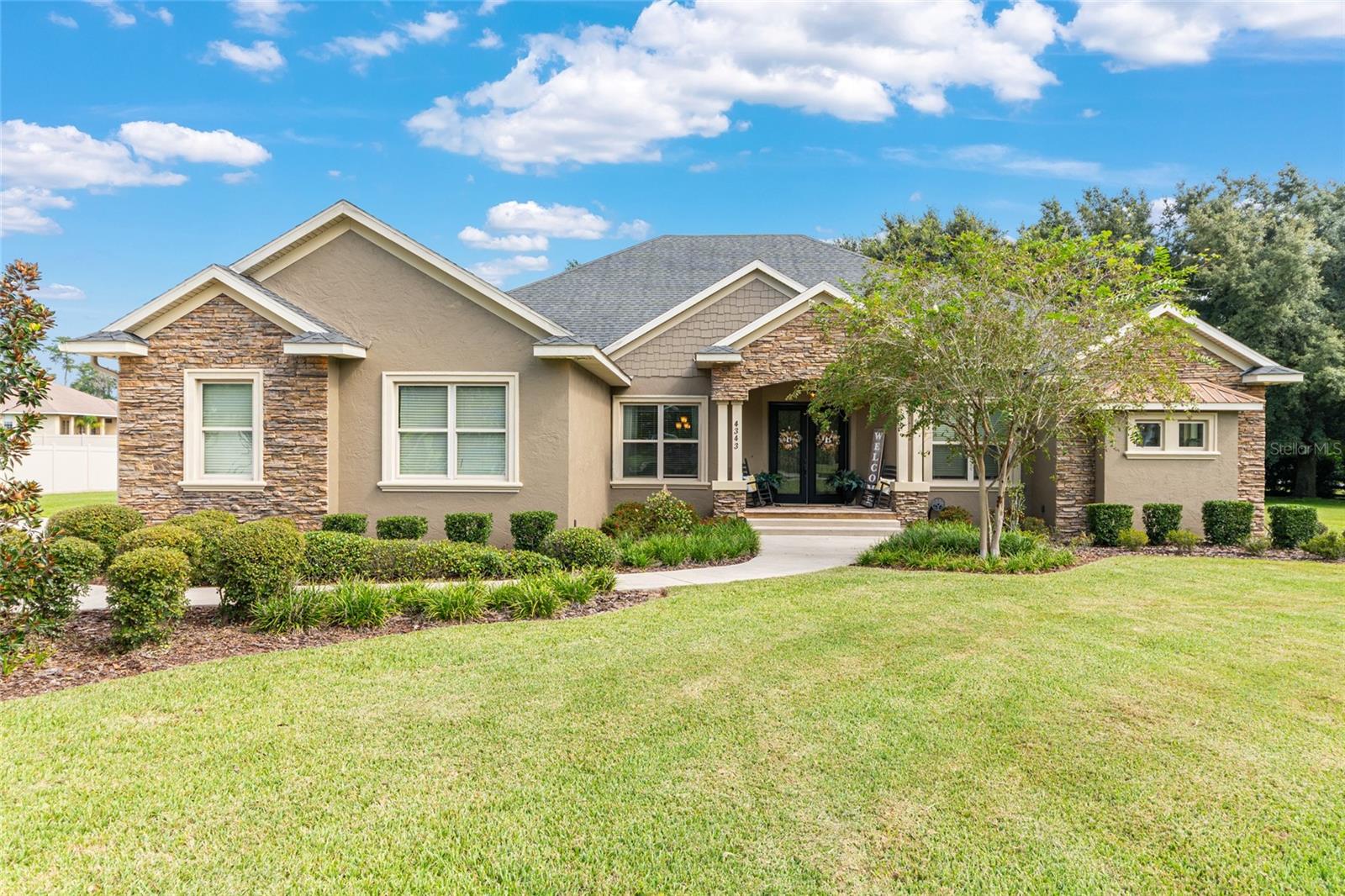
Would you like to sell your home before you purchase this one?
Priced at Only: $795,000
For more Information Call:
Address: 4343 40 Lane, OCALA, FL 34480
Property Location and Similar Properties
- MLS#: OM709563 ( Residential )
- Street Address: 4343 40 Lane
- Viewed: 9
- Price: $795,000
- Price sqft: $152
- Waterfront: No
- Year Built: 2017
- Bldg sqft: 5239
- Bedrooms: 4
- Total Baths: 3
- Full Baths: 3
- Garage / Parking Spaces: 3
- Days On Market: 8
- Additional Information
- Geolocation: 29.1474 / -82.0753
- County: MARION
- City: OCALA
- Zipcode: 34480
- Subdivision: Vinings
- Elementary School: South Ocala
- Middle School: Osceola
- High School: Forest
- Provided by: CRYSTAL SNOOK REAL ESTATE
- Contact: Fabiola Barrios
- 352-630-5270

- DMCA Notice
-
DescriptionStep into comfort and thoughtful design in this custom built 2017 home, tucked inside the gated community of The Vinings in SE Ocala. Crafted with attention to detail, this home offers 3,892 sq.ft. of living space on nearly one acre (.94). The split floor plan includes 4 beds, 3 baths, a spacious loft, and a game roomideal for family living and entertaining. High ceilings and crown molding add timeless character, while large windows fill the home with natural light. The kitchen features rich wood cabinetry, a spacious island, granite countertops, decorative backsplash, built in oven, gas cooktop with pot filler, butlers pantry, and a breakfast nook. The open layout flows to the family room, where large windows provide views of the oversized lanai and fireplace. The lanai includes multiple seating and dining areas and extends to an outdoor deck with a hot tub, overlooking the landscaped yard with plenty of room for a pool. The game room connects directly to the lanai and features a handcrafted bar for additional entertaining space. The primary suite includes a sitting area, two walk in closets, a jetted tub, dual vanities, and a walk in shower with dual and rainfall shower heads. The suite opens directly to the lanai, blending indoor and outdoor living. Two additional bedrooms share a Jack and Jill bathroom with dual sinks, while the fourth bedroom is perfect for guests, a home office, or hobbies. Upstairs, the loft offers a flexible living space that could serve as a media room, play area, or even be adapted into a fifth bedroom. Additional upgrades include an integrated sound system and a central vacuum system for comfort and convenience. This home combines elegance, functionality, and space in one of Ocalas sought after communitiesready to welcome its next chapter. Video Tour Available.
Payment Calculator
- Principal & Interest -
- Property Tax $
- Home Insurance $
- HOA Fees $
- Monthly -
For a Fast & FREE Mortgage Pre-Approval Apply Now
Apply Now
 Apply Now
Apply NowFeatures
Building and Construction
- Covered Spaces: 0.00
- Exterior Features: French Doors, Lighting, Private Mailbox, Rain Gutters
- Flooring: Carpet, Tile
- Living Area: 3892.00
- Roof: Shingle
Property Information
- Property Condition: Completed
Land Information
- Lot Features: Cul-De-Sac, In County, Landscaped, Level, Oversized Lot, Private, Paved
School Information
- High School: Forest High School
- Middle School: Osceola Middle School
- School Elementary: South Ocala Elementary School
Garage and Parking
- Garage Spaces: 3.00
- Open Parking Spaces: 0.00
- Parking Features: Driveway, Garage Door Opener, Garage Faces Side, Oversized
Eco-Communities
- Water Source: Public
Utilities
- Carport Spaces: 0.00
- Cooling: Central Air
- Heating: Central, Electric, Heat Pump
- Pets Allowed: Yes
- Sewer: Septic Tank
- Utilities: BB/HS Internet Available, Electricity Connected, Natural Gas Connected, Public, Underground Utilities, Water Connected
Amenities
- Association Amenities: Gated
Finance and Tax Information
- Home Owners Association Fee Includes: Maintenance Grounds, Private Road
- Home Owners Association Fee: 368.00
- Insurance Expense: 0.00
- Net Operating Income: 0.00
- Other Expense: 0.00
- Tax Year: 2024
Other Features
- Appliances: Built-In Oven, Cooktop, Dishwasher, Disposal, Gas Water Heater, Microwave, Refrigerator, Tankless Water Heater
- Association Name: Autumn Management - Ann Chaffin
- Country: US
- Furnished: Unfurnished
- Interior Features: Ceiling Fans(s), Central Vaccum, Coffered Ceiling(s), Crown Molding, Dry Bar, Eat-in Kitchen, High Ceilings, Kitchen/Family Room Combo, Open Floorplan, Primary Bedroom Main Floor, Solid Surface Counters, Solid Wood Cabinets, Split Bedroom, Stone Counters, Thermostat, Tray Ceiling(s), Walk-In Closet(s)
- Legal Description: SEC 35 TWP 15 RGE 22 PLAT BOOK 008 PAGE 198 VININGS BLK B LOT 3
- Levels: Two
- Area Major: 34480 - Ocala
- Occupant Type: Tenant
- Parcel Number: 31344-002-03
- Style: Florida
- Zoning Code: RE
Similar Properties
Nearby Subdivisions
Arbors
Becket Plantation
Belleair
Bellechase
Bellechase Laurels
Bellechase Oak Hammock
Bellechase Villas
Bellechase Willows
Big Rdg Acres
Big Ridge Acres
Buffington Acres
Buffington Ridge Add Fog Lts 2
Carriage Trail
Citrus Park
Country Club Farms A Hamlet
Country Club Of Ocala
Country Clubocala Un 01
Country Clubocala Un 02
Country Estate
Dalton Woods
Dalton Woods Add 01
Florida Orange Grove
Florida Orange Grove Corp
Golden Glen
Hawks Landing
Hi Cliff Heights
Hicliff Heights
High Pointe
Indian Meadows
Indian Pines
Indian Trls
Kozicks
Legendary Trails
Magnolia Forest
Magnolia Grove
Magnolia Manor
Magnolia Point Ph 01
Magnolia Pointe Ph 01
Magnolia Pointe Ph 1
Magnolia Pointe Phase Two
Magnolia Ridge
Magnolia Villas East
Magnolia Villas West
Montague
No Subdivision
None
Not Applicable
Not In Hernando
Not On List
Oakhurst 01
Ocala Preserve Ph 11
Redding Circle
Ridge Manor Florida Orange Gro
Ridgecrest
Robinwood
Roosevelt Village Un 01
Sabal Park
Serendipity Farms
Shadow Woods Add 01
Shadow Woods Second Add
Shady Lane Estate
Shaker Tree
Silver Spgs Shores
Silver Spgs Shores 10
Silver Spgs Shores 24
Silver Spgs Shores Un 10
Silver Spgs Shores Un 24
Silver Spgs Shores Un 25
Silver Spgs Shores Un 55
Silver Spring Shores
Silver Springs Shores
Sleepy Hollow
South Oak
Stone Creek By Del Webb
Summercrest
Summerton South
Turning Hawk Ranch
Vinings
Westgate
Whisper Crest
Willow Oaks Un 01
Willow Oaks Un 02
Willow Oaks Un Ii

- Broker IDX Sites Inc.
- 750.420.3943
- Toll Free: 005578193
- support@brokeridxsites.com




































