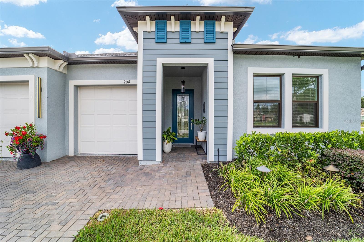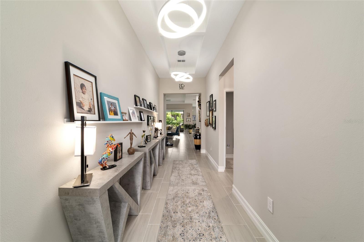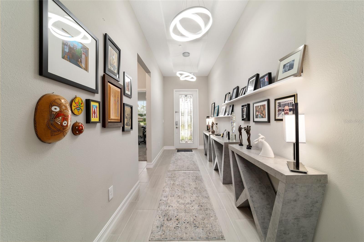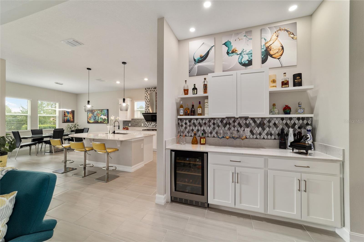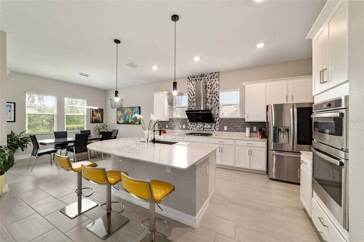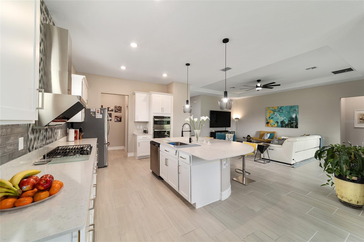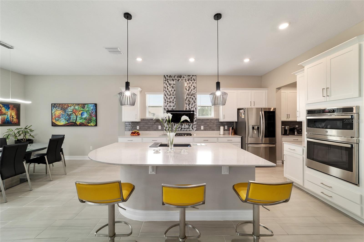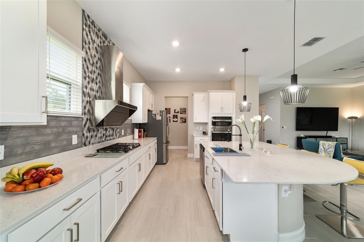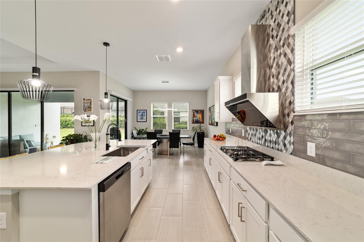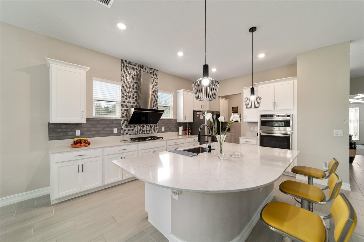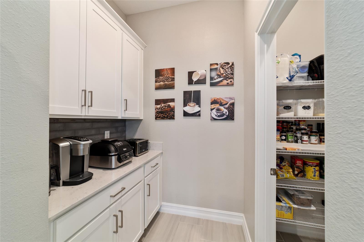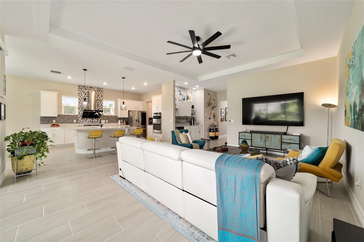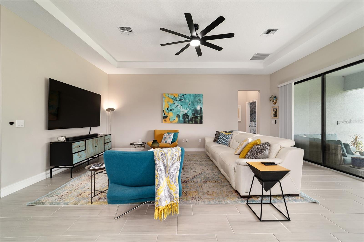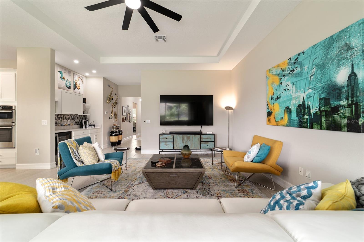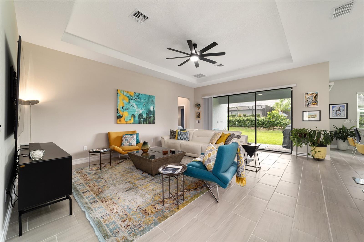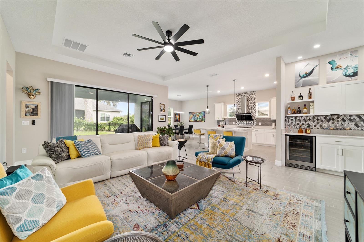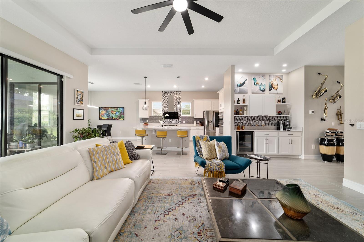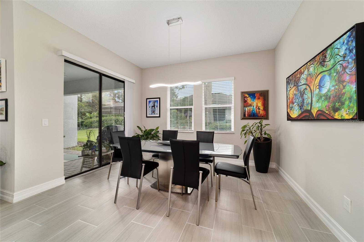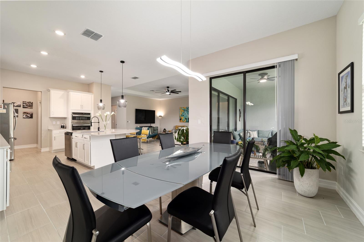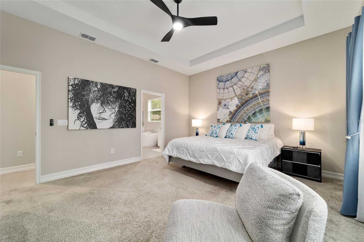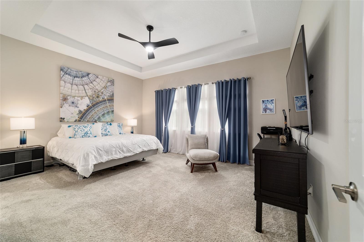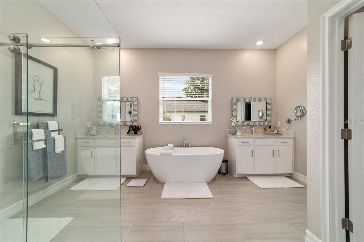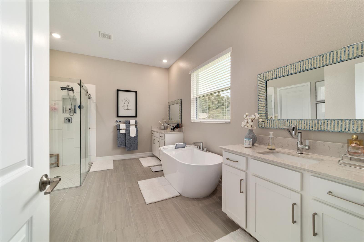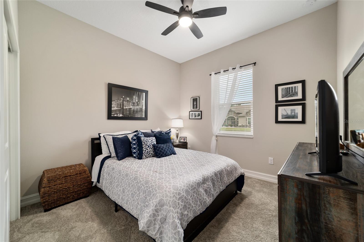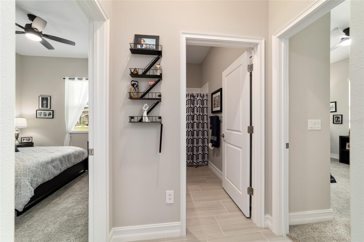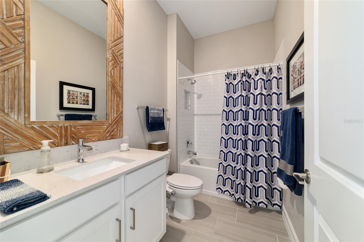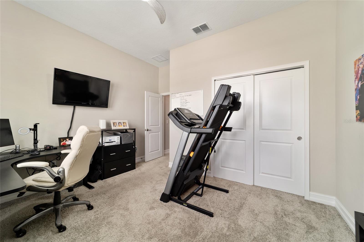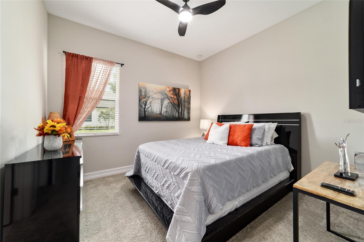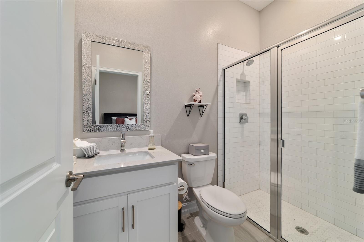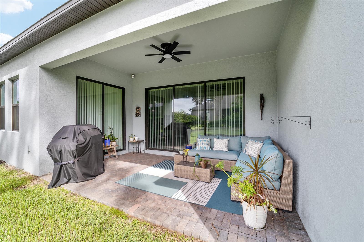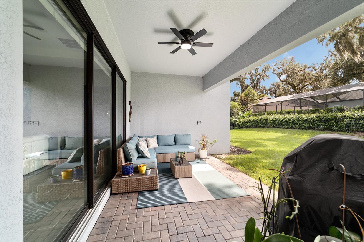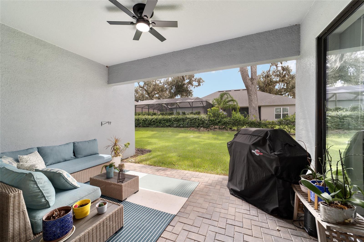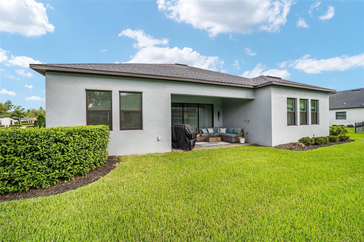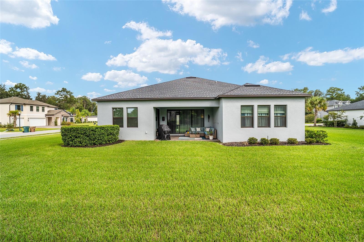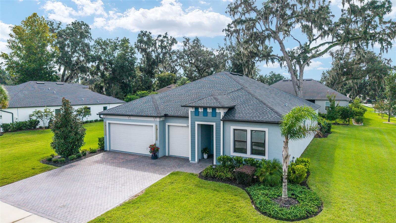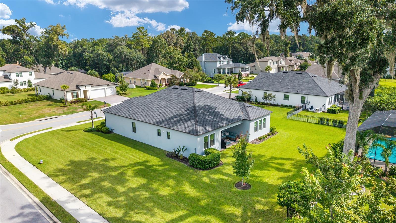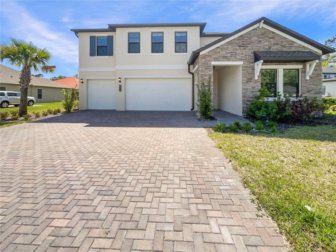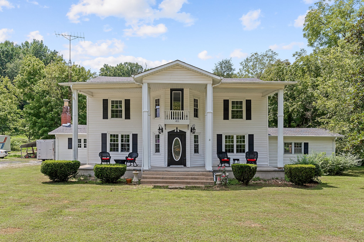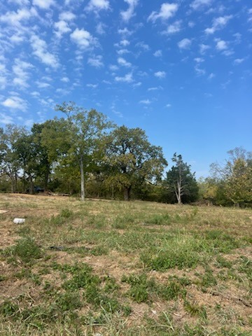906 41st Street, OCALA, FL 34480
Property Photos
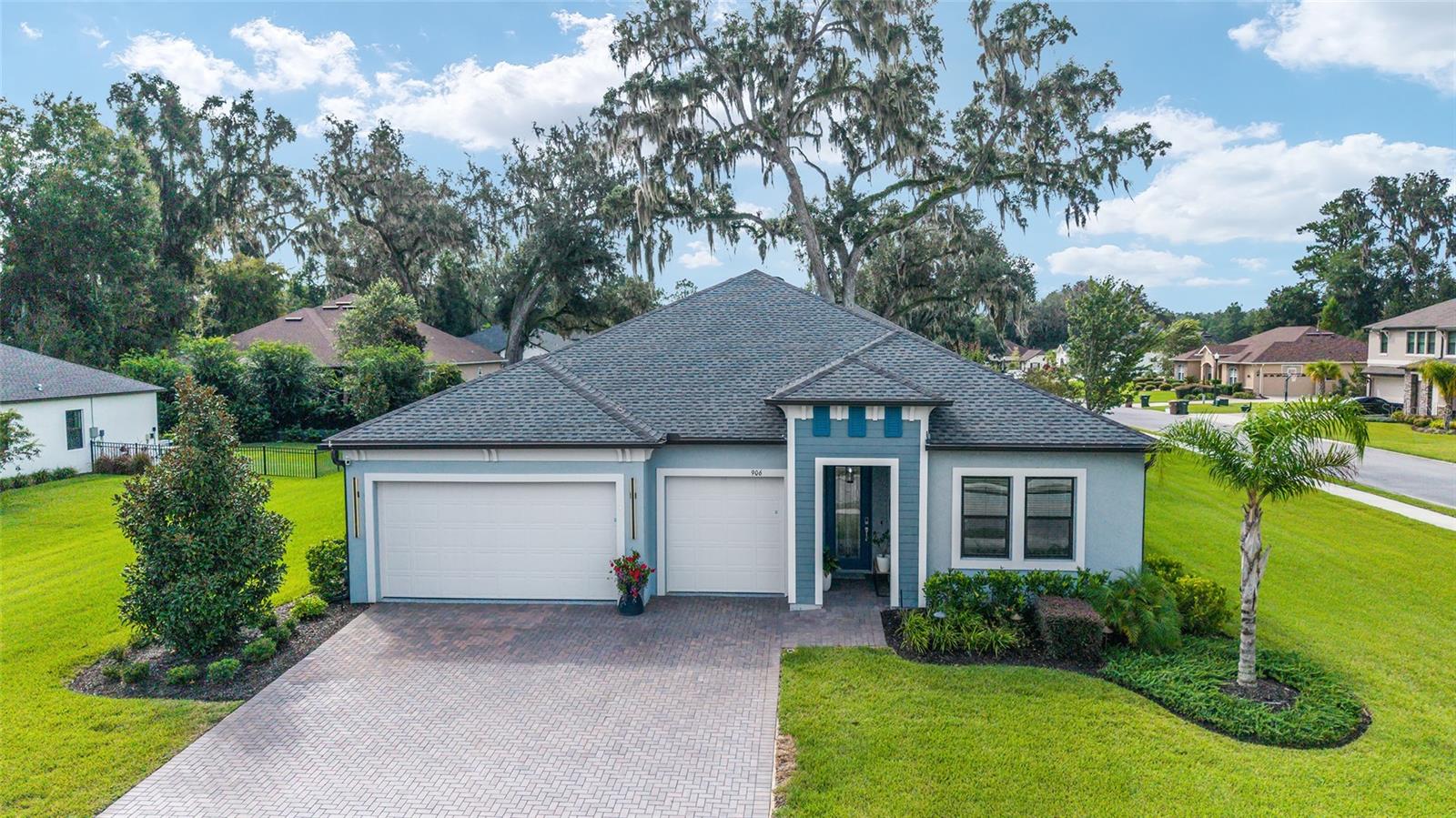
Would you like to sell your home before you purchase this one?
Priced at Only: $585,000
For more Information Call:
Address: 906 41st Street, OCALA, FL 34480
Property Location and Similar Properties
- MLS#: OM709414 ( Residential )
- Street Address: 906 41st Street
- Viewed: 60
- Price: $585,000
- Price sqft: $174
- Waterfront: No
- Year Built: 2022
- Bldg sqft: 3368
- Bedrooms: 4
- Total Baths: 3
- Full Baths: 3
- Garage / Parking Spaces: 3
- Days On Market: 55
- Additional Information
- Geolocation: 29.1467 / -82.127
- County: MARION
- City: OCALA
- Zipcode: 34480
- Subdivision: Bellechase Willows
- Elementary School: Shady Hill Elementary School
- Middle School: Osceola Middle School
- High School: Forest High School
- Provided by: ROBERTS REAL ESTATE INC
- Contact: Mary Beth Elliott
- 352-351-0011

- DMCA Notice
-
DescriptionWelcome to your better than new, beautiful spacious Ocala home. This 3 car garage house built in 2022 and located in the desirable gated community of Bellechase is a must see. Situated on a corner lot just over 1/3 of an acre, this home offers a peaceful, nature inspired setting while being just minutes from Ocalas shopping, dining, medical centers and downtown. Inside, youll love the bright open layout with tile floors throughout the main living areas and carpet in the bedrooms. The gourmet kitchen is truly the heart of the home, designed with a large island topped with quartz countertops. The custom tiled backsplash compliments the rare vented hood. It features a walk in pantry and bonus butlers station with cabinetry, ideal for a coffee bar or prep station with matching tiled backsplash. The kitchen flows seamlessly into the family room and dining area, both with sliding doors that open to the covered patio, creating a natural extension of the living space. The split bedroom floor plan is perfect for family or guests, with two bedrooms sharing a full bath and another bedroom featuring its own private bath, making it the perfect guest suite. The spacious primary suite is a relaxing retreat. The onsuite features updated temperature controlled faucets, quartz counters, a freestanding tub and a spacious walk in shower. This home is filled with thoughtful upgrades throughout, including modern lighting, ceiling fans, extra cabinets and shelving. Enjoy the custom bar with LED accent lighting and wine fridge. This home boasts an efficient tankless hot water heater and wireless irrigation system. The 3 car garage features a durable true grit floor finish with plenty of room for storage or hobbies. Outside, the nicely landscaped yard with upgraded lighting creates a welcoming backdrop for evenings spent outdoors. Living in Bellechase means enjoying beauty, privacy, and security in one of Ocalas most sought after neighborhoods with sidewalks and walking paths throughout.
Payment Calculator
- Principal & Interest -
- Property Tax $
- Home Insurance $
- HOA Fees $
- Monthly -
For a Fast & FREE Mortgage Pre-Approval Apply Now
Apply Now
 Apply Now
Apply NowFeatures
Building and Construction
- Covered Spaces: 0.00
- Exterior Features: Lighting
- Flooring: Carpet, Tile
- Living Area: 2466.00
- Roof: Shingle
Land Information
- Lot Features: City Limits, Landscaped, Sidewalk, Paved
School Information
- High School: Forest High School
- Middle School: Osceola Middle School
- School Elementary: Shady Hill Elementary School
Garage and Parking
- Garage Spaces: 3.00
- Open Parking Spaces: 0.00
Eco-Communities
- Water Source: None
Utilities
- Carport Spaces: 0.00
- Cooling: Central Air
- Heating: Central, Electric
- Pets Allowed: Yes
- Sewer: Public Sewer
- Utilities: Cable Connected, Electricity Connected, Natural Gas Connected, Sewer Connected, Underground Utilities, Water Connected
Finance and Tax Information
- Home Owners Association Fee: 485.00
- Insurance Expense: 0.00
- Net Operating Income: 0.00
- Other Expense: 0.00
- Tax Year: 2024
Other Features
- Appliances: Dishwasher, Disposal, Dryer, Electric Water Heater, Microwave, Range, Washer, Water Softener
- Association Name: Leland Management
- Association Phone: 352-620-0101
- Country: US
- Furnished: Unfurnished
- Interior Features: Ceiling Fans(s), Open Floorplan, Stone Counters, Walk-In Closet(s), Window Treatments
- Legal Description: SEC 40 TWP 15 RGE 22 PLAT BOOK 9 PAGE 174 WILLOWS AT BELLECHASE LOT 44
- Levels: One
- Area Major: 34480 - Ocala
- Occupant Type: Owner
- Parcel Number: 30598-04-044
- Possession: Close Of Escrow
- Views: 60
- Zoning Code: PD01
Similar Properties
Nearby Subdivisions
Alamar Village
Arbors
Becket Plantation
Belleair
Bellechase
Bellechase Laurels
Bellechase Oak Hammock
Bellechase Villas
Bellechase Willows
Big Rdg Acres
Big Ridge Acres
Buffington Acres
Buffington Ridge Add Fog Lts 2
Citrus Park
Country Club Farms A Hamlet
Country Club Of Ocala
Country Clubocala Un 01
Country Clubocala Un 02
Country Estate
Country Gardens
Dalton Woods
Dalton Woods Add 01
Florida Orange Grove
Florida Orange Grove Corp
Fountain Oak
Golden Glen
Hi Cliff Heights
Hicliff Heights
High Pointe
Indian Meadows
Indian Pines
Indian Trails
Indian Trls
Kozicks
Legendary Trails
Magnolia Forest
Magnolia Grove
Magnolia Manor
Magnolia Park
Magnolia Point
Magnolia Point Ph 01
Magnolia Pointe
Magnolia Pointe Ph 01
Magnolia Ridge
Magnolia Villas East
Magnolia Villas West
Montague
No Subdivision
None
Not Applicable
Not In Hernando
Not On List
Oak Centre
Oak Hill
Oakhurst
Oakhurst 01
Ocala Preserve Ph 11
Ocala Preserve Ph Ii
Peoples Shady Acres Un 02
Quail Ridge
Redding Circle
Ridge Manor Florida Orange Gro
Robinwood
Roosevelt Village Un 01
Sabal Park
Shadow Woods Add 01
Shadow Woods Second Add
Shady Lane Estate
Silver Spgs Shores
Silver Spgs Shores 24
Silver Spgs Shores Un 10
Silver Spgs Shores Un 24
Silver Spgs Shores Un 25
Silver Spgs Shores Un 55
Silver Springs Shores
Sleepy Hollow
Slvr Spgs Sh N
South Oak
Stone Creek By Del Webb
Summercrest
Summerton South
Sun Tree
The Arbors
Turning Hawk Ranch
Turning Hawk Ranch Un 02
Via Paradisus Ph Iii B
Westgate
Whisper Crest
Willow Oaks Un 01
Willow Oaks Un 02
Willow Oaks Un Ii

- Broker IDX Sites Inc.
- 750.420.3943
- Toll Free: 005578193
- support@brokeridxsites.com



