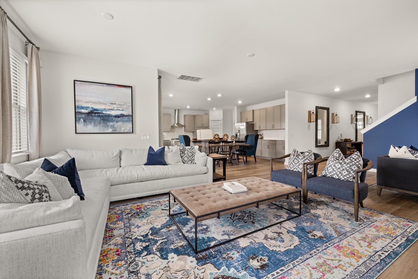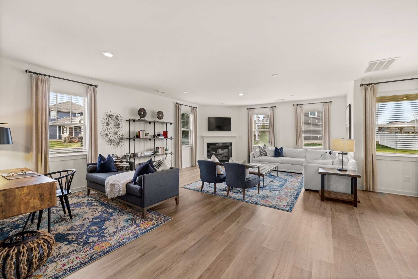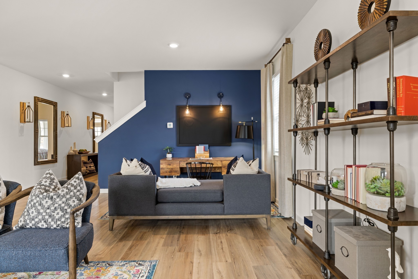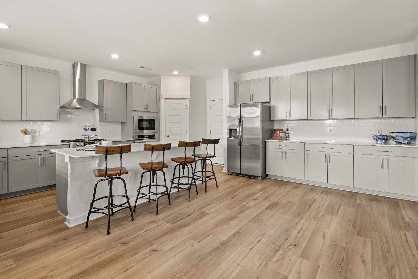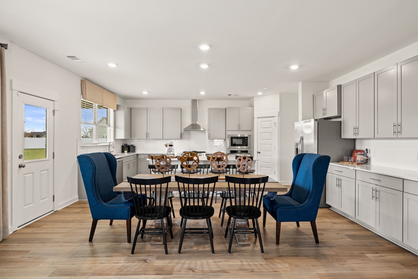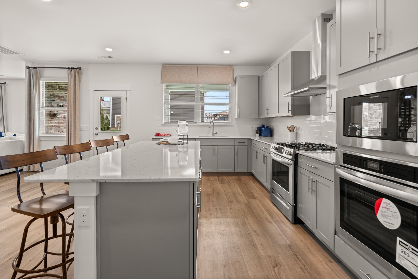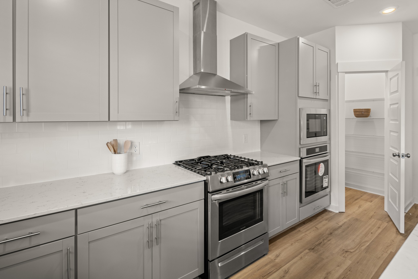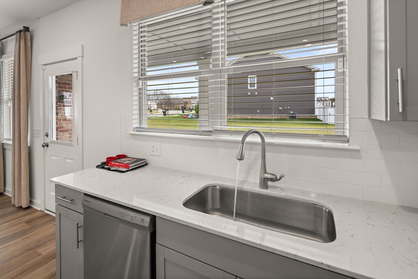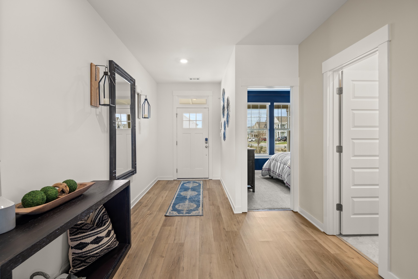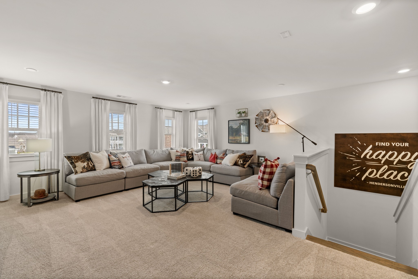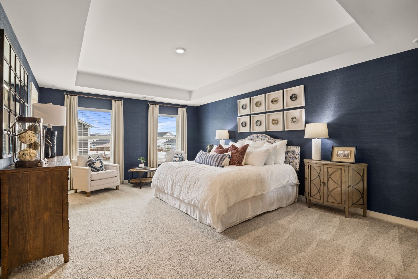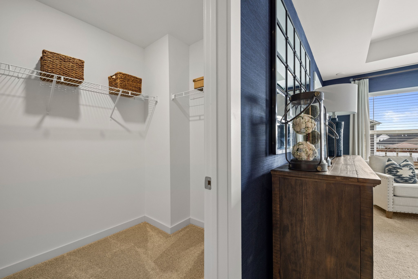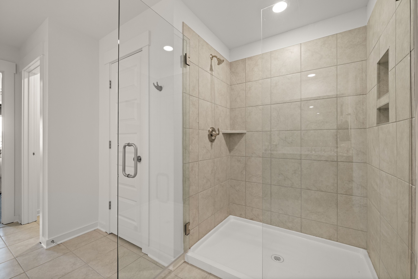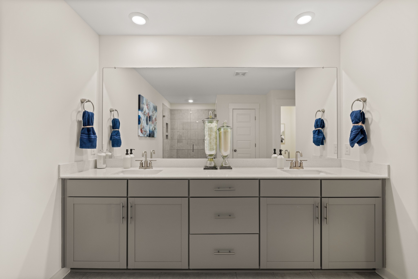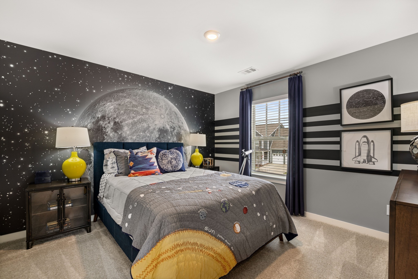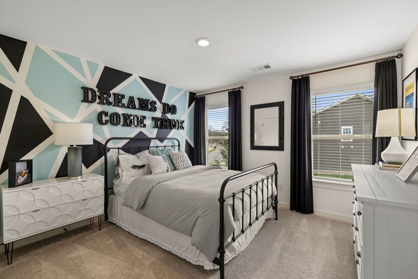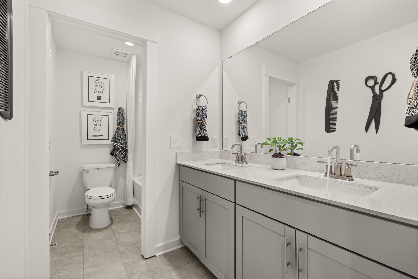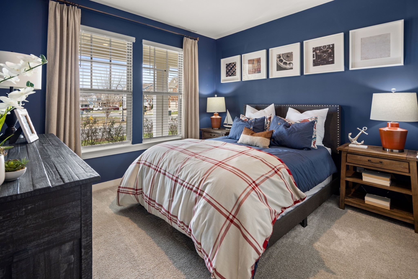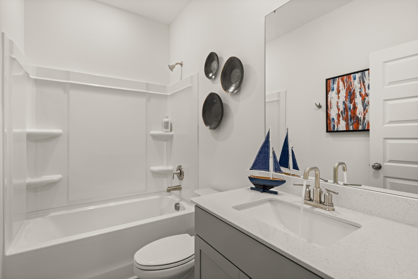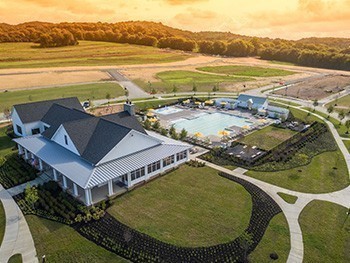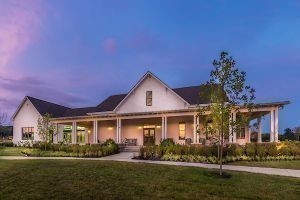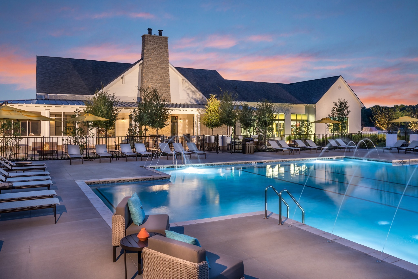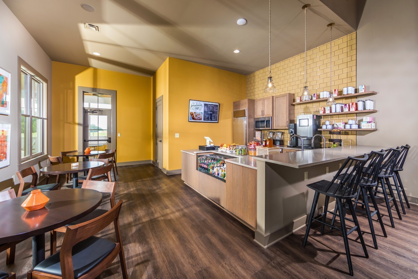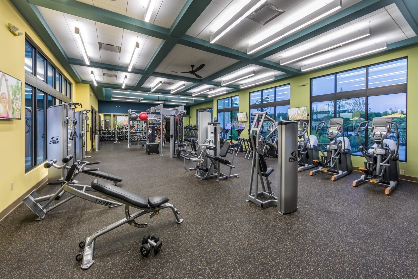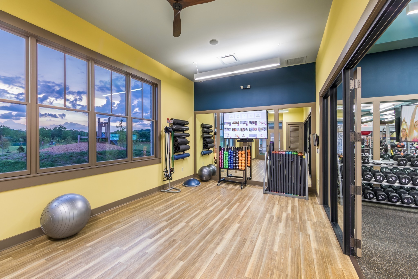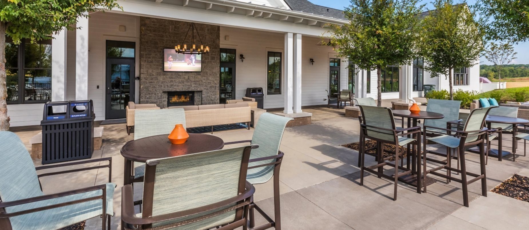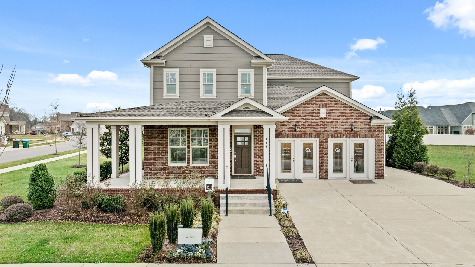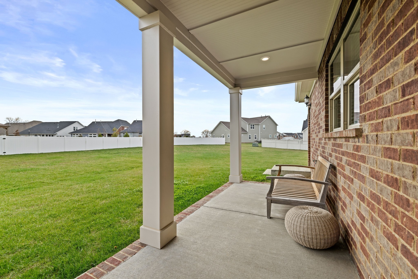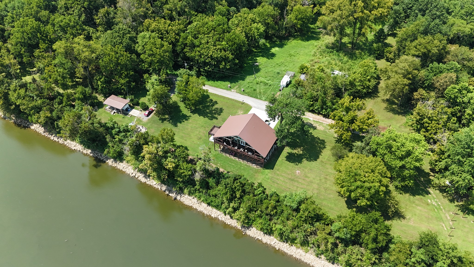4048 38th Loop, OCALA, FL 34480
Property Photos
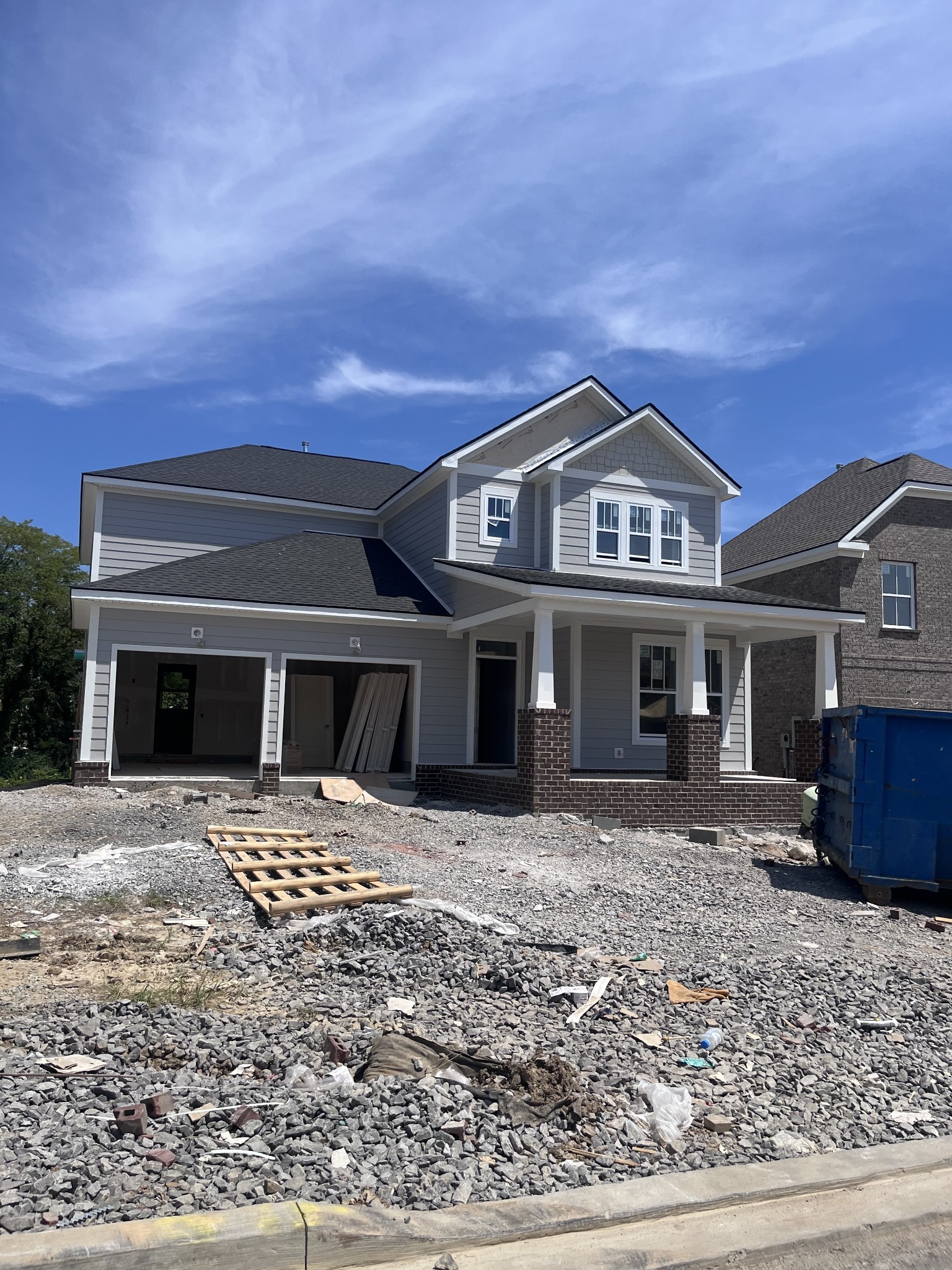
Would you like to sell your home before you purchase this one?
Priced at Only: $599,900
For more Information Call:
Address: 4048 38th Loop, OCALA, FL 34480
Property Location and Similar Properties
- MLS#: OM693873 ( Residential )
- Street Address: 4048 38th Loop
- Viewed: 6
- Price: $599,900
- Price sqft: $180
- Waterfront: No
- Year Built: 2007
- Bldg sqft: 3329
- Bedrooms: 4
- Total Baths: 3
- Full Baths: 3
- Garage / Parking Spaces: 3
- Days On Market: 9
- Additional Information
- Geolocation: 29.1468 / -82.0819
- County: MARION
- City: OCALA
- Zipcode: 34480
- Subdivision: Arbors
- Elementary School: South Ocala
- Middle School: Osceola
- High School: Forest
- Provided by: ON TOP OF THE WORLD REAL EST
- Contact: Shelby Correia
- 352-854-2394

- DMCA Notice
-
DescriptionWelcome to this beautifully maintained 4 bedroom, 3 bathroom home nestled on a spacious .76 acre lot in the highly desirable neighborhood of The Arbors. As you step inside, you're greeted by wood floors in the heart of the home, creating a warm and inviting atmosphere. The office features French doors, built in desk and shelves, plantation shutters, and a ceiling fan, making it an ideal space for working from home. The spacious kitchen boasts dark, staggered cabinets, granite countertops, an island, and stainless steel appliances, including a built in double oven, cooktop, microwave with convection/air fry, and a tile backsplash. The adjacent breakfast area has doors leading outside, perfect for enjoying your morning coffee. The open concept great room is perfect for relaxation, featuring double doors that lead to the outdoor living space. The primary bedroom suite is a true retreat, complete with a tray ceiling, plantation shutters, a ceiling fan, a walk in closet, and an additional closet. The luxurious ensuite bath includes a wraparound sink, granite counters, a tile shower with glass doors, a soaking tub, and a linen closet. Bedrooms 2, 3, and 4 each offer plenty of space, with ceiling fans, large closets, and plush carpeting. The 2nd bathroom provides easy access to the pool area and includes a large vanity with granite countertops, a tile shower with a glass door, and tile flooring. The 3rd bathroom features a tub/shower combo, a large single vanity with granite, and tile flooring. Step outside to the ultimate entertaining area! The screened birdcage encompasses a stunning inground saltwater pool with solar heat, an outdoor kitchen complete with a grill, refrigerator, and two ceiling fans for added comfort. The three car garage provides ample space with two separate doors, and the home is equipped with a security camera system around the property, a water softener, and whole yard irrigation for easy maintenance. This home offers everything you need and more, including the convenience of living in The Arbors, a tranquil and sought after neighborhood. Don't miss the chance to make this dream home yours! Schedule a tour today and experience all this stunning property has to offer!
Payment Calculator
- Principal & Interest -
- Property Tax $
- Home Insurance $
- HOA Fees $
- Monthly -
For a Fast & FREE Mortgage Pre-Approval Apply Now
Apply Now
 Apply Now
Apply NowFeatures
Building and Construction
- Covered Spaces: 0.00
- Exterior Features: French Doors, Irrigation System
- Flooring: Carpet, Tile, Wood
- Living Area: 2603.00
- Roof: Shingle
Land Information
- Lot Features: Cleared, Paved
School Information
- High School: Forest High School
- Middle School: Osceola Middle School
- School Elementary: South Ocala Elementary School
Garage and Parking
- Garage Spaces: 3.00
- Open Parking Spaces: 0.00
- Parking Features: Driveway, Garage Door Opener
Eco-Communities
- Pool Features: In Ground, Salt Water, Screen Enclosure, Solar Heat
- Water Source: Public, Well
Utilities
- Carport Spaces: 0.00
- Cooling: Central Air
- Heating: Gas, Heat Pump
- Pets Allowed: Yes
- Sewer: Septic Tank
- Utilities: Electricity Connected, Sewer Connected, Water Connected
Amenities
- Association Amenities: Gated
Finance and Tax Information
- Home Owners Association Fee Includes: Private Road, Trash
- Home Owners Association Fee: 120.00
- Insurance Expense: 0.00
- Net Operating Income: 0.00
- Other Expense: 0.00
- Tax Year: 2024
Other Features
- Appliances: Built-In Oven, Cooktop, Dishwasher, Dryer, Microwave, Refrigerator, Washer, Water Softener
- Association Name: Linda McGinnins
- Association Phone: 352-240-2713x121
- Country: US
- Interior Features: Ceiling Fans(s), Smart Home, Stone Counters, Thermostat, Tray Ceiling(s), Walk-In Closet(s)
- Legal Description: SEC 35 TWP 15 RGE 22 PLAT BOOK 007 PAGE 012 ARBORS BLK C LOT 15
- Levels: One
- Area Major: 34480 - Ocala
- Occupant Type: Owner
- Parcel Number: 31363-003-15
- View: Pool
- Zoning Code: RE
Similar Properties
Nearby Subdivisions
Arbors
Bellechase Cedars
Bellechase Laurels
Bellechase Oak Hammock
Bellechase Villas
Bellechase Willows
Carriage Trail Un 02
Cedars At Bellechase
Citrus Park
Clines Add
Cooperleaf
Copperleaf
Country Club Farms A Hamlet
Country Clubocala Un 01
Country Clubocala Un 02
Country Clubocala Un I
Country Estate
County Clubocala Un 02
Dalton Woods
Falls Of Ocala
Florida Orange Grove Corp
Hawks 02
Hawks Lndg
Hi Cliff Heights
Hicliff Heights
Huntington
Indian Mdws
Indian Pine
Indian Pines
Indian Pines Add 01
Indian Pines V
Kozicks
Legendary Trails
Legendary Trls
Magnolia Forest
Magnolia Manor
Magnolia Pointe Ph 01
Magnolia Pointe Ph 2
Magnolia Pointe Ph Two
Magnolia Subs
Magnolia Villa East
Magnolia Villas East
Magnolia Villas West
Mcateer Acres First Add
Montague
No Subdivision
None
Not On List
Ocala
Orange Ave Suburban Sites
Other
Quail Rdg
Sabal Park
Shadow Woods Add 01
Shadow Woods Second Add
Silver Spgs Shores 10
Silver Spgs Shores 24
Silver Spgs Shores 25
Silver Spgs Shores Un #25
Silver Spgs Shores Un 24
Silver Spgs Shores Un 25
Silver Spgs Shores Un 55
Silver Springs Shores
Silver Springs Shores Unit 24
Silver Springs Shores Unit 25
Sleepy Hollow
Sommercrest
Summercrest
Summerton South
Sun Tree
Turning Hawk Ranch Un 02
Vinings
Westgate
Whisper Crest
Whispering Pines Add Lts 294 2
Willow Oaks
Willow Oaks Un 01
Wineberry

- Broker IDX Sites Inc.
- 750.420.3943
- Toll Free: 005578193
- support@brokeridxsites.com



