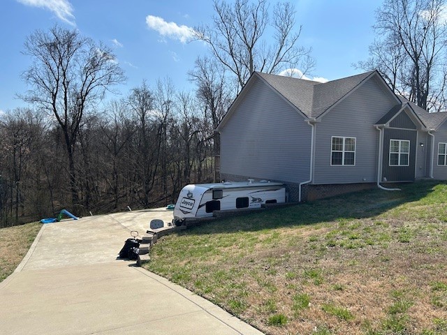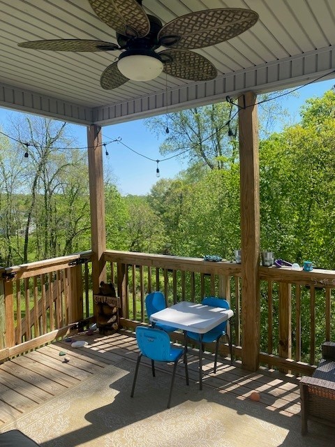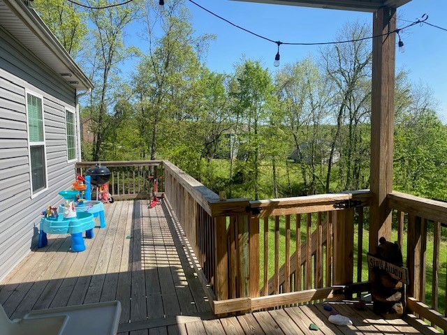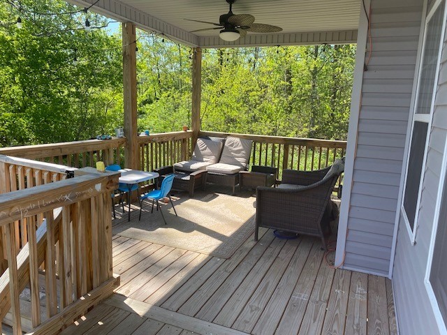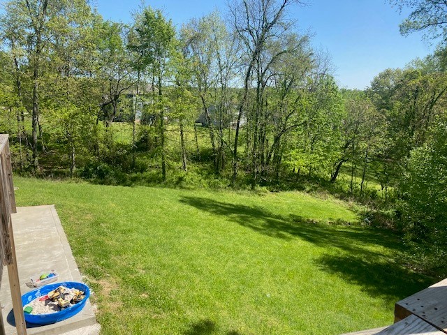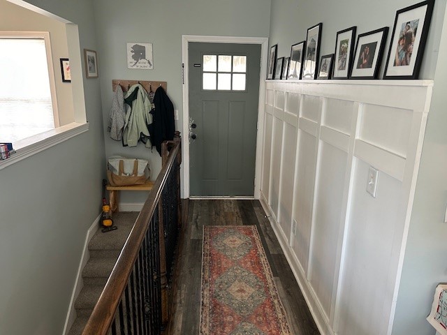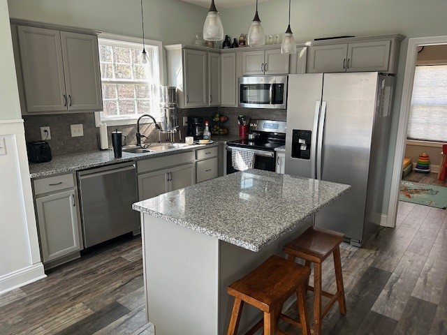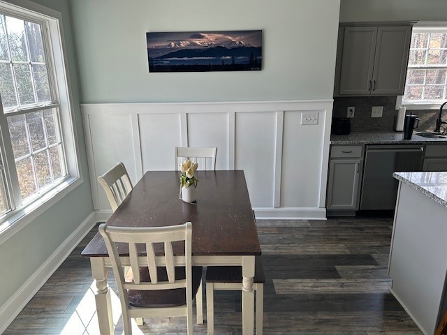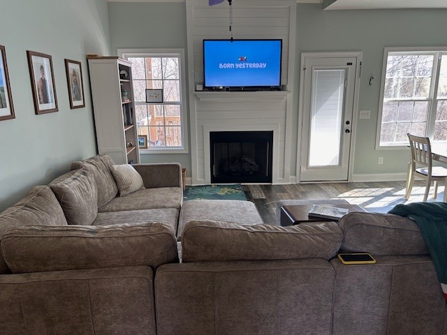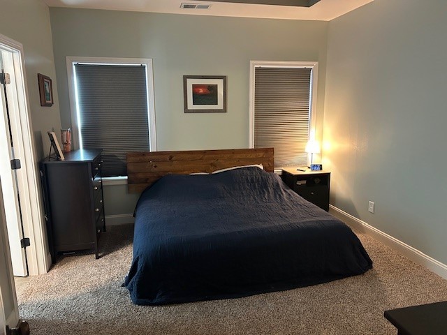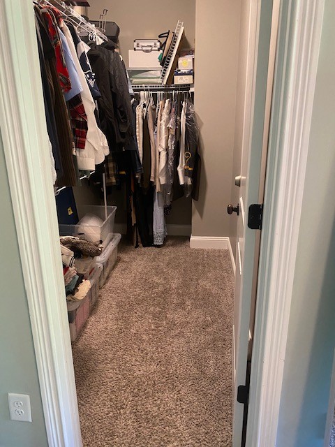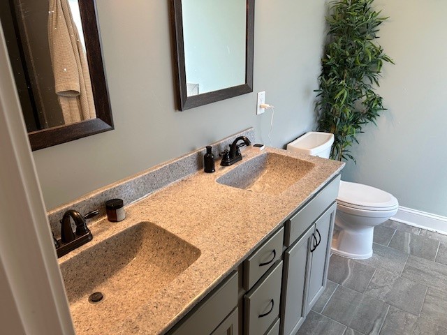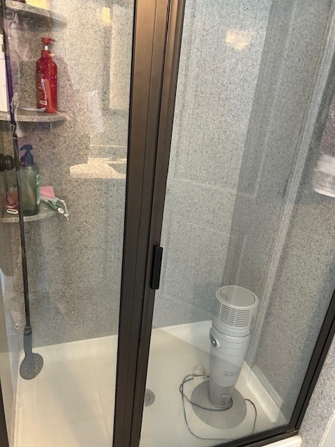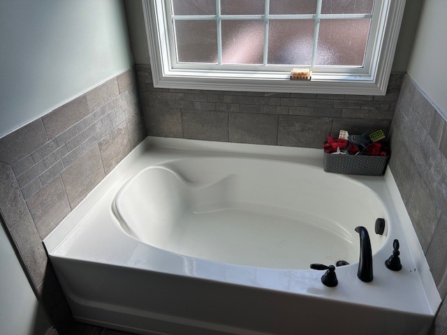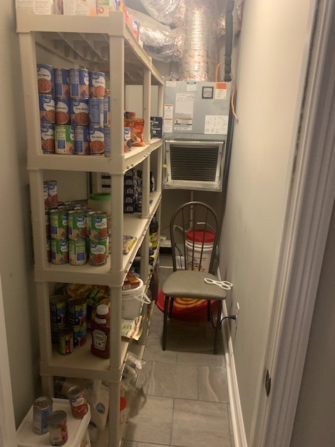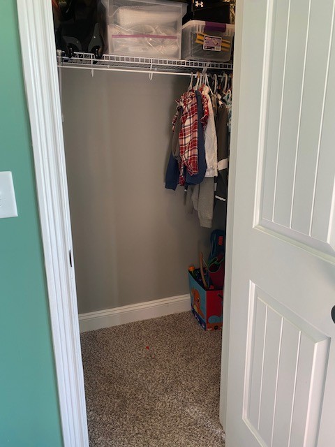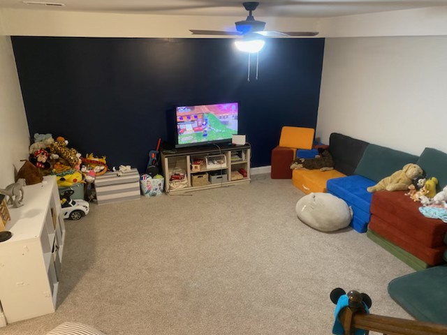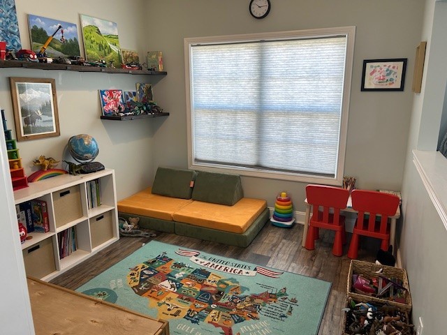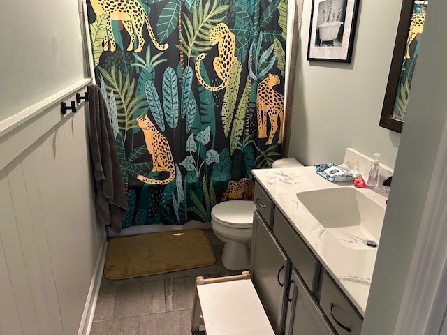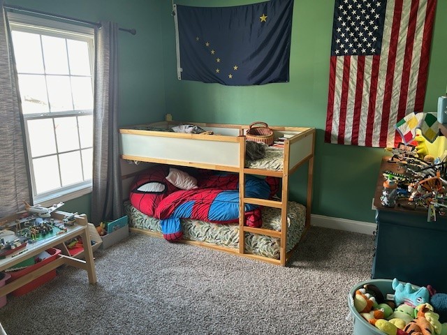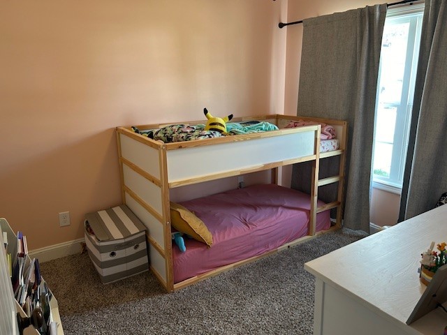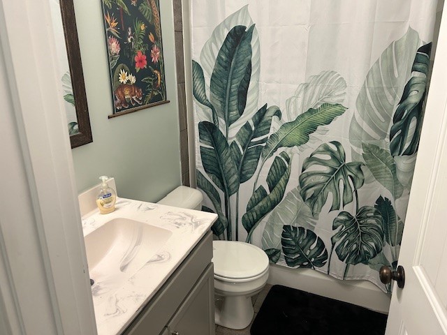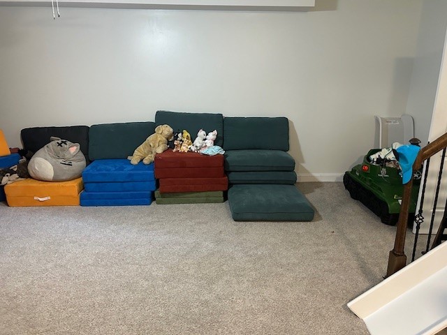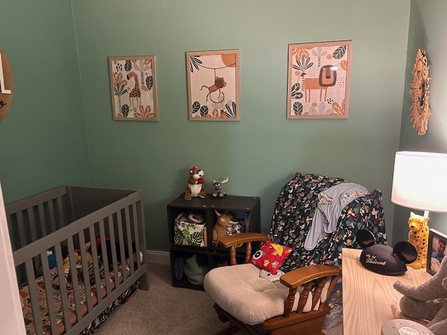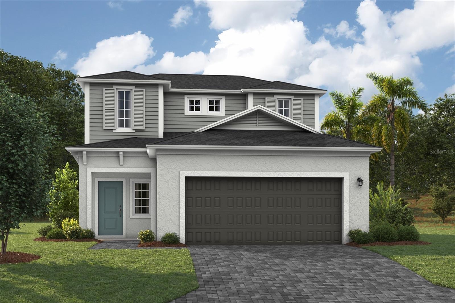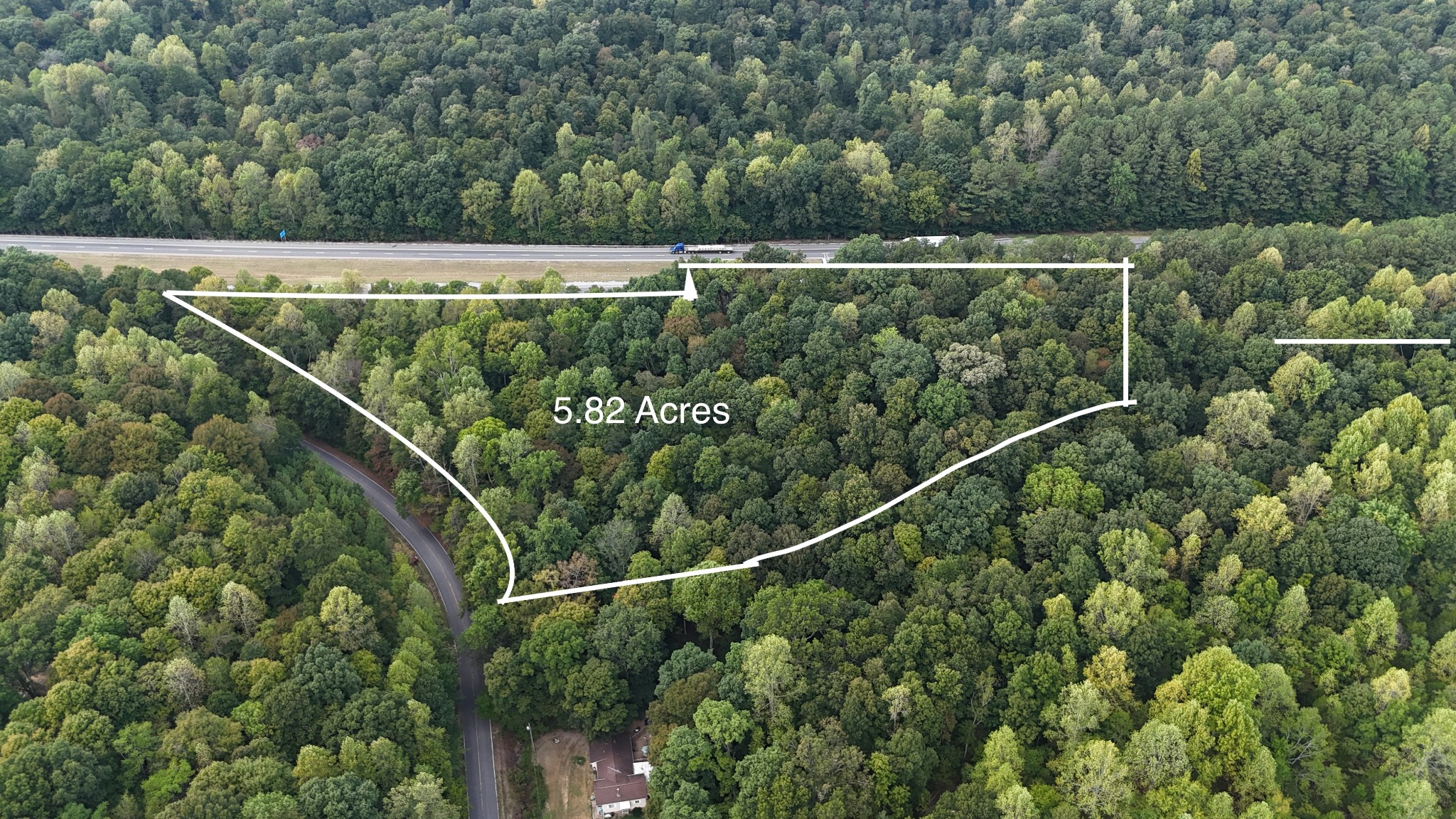8086 81st Loop, OCALA, FL 34476
Property Photos
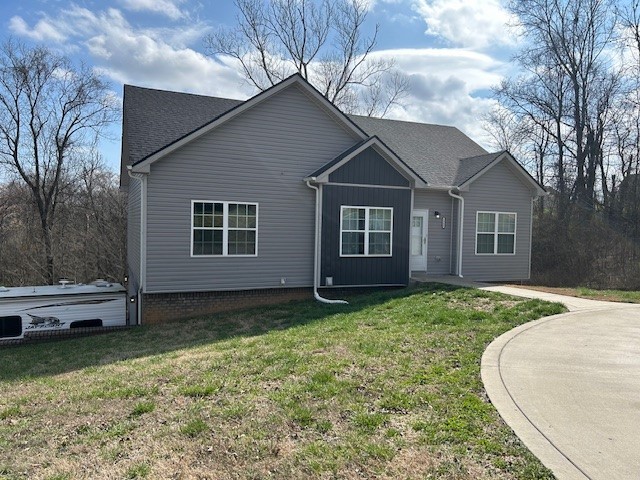
Would you like to sell your home before you purchase this one?
Priced at Only: $249,900
For more Information Call:
Address: 8086 81st Loop, OCALA, FL 34476
Property Location and Similar Properties
- MLS#: OM692654 ( Residential )
- Street Address: 8086 81st Loop
- Viewed: 28
- Price: $249,900
- Price sqft: $110
- Waterfront: No
- Year Built: 2006
- Bldg sqft: 2270
- Bedrooms: 3
- Total Baths: 2
- Full Baths: 2
- Garage / Parking Spaces: 2
- Days On Market: 119
- Additional Information
- Geolocation: 29.1048 / -82.2522
- County: MARION
- City: OCALA
- Zipcode: 34476
- Subdivision: Indigo East Un Aa Ph 01
- Provided by: NEXT GENERATION REALTY OF MARION COUNTY LLC
- Contact: Laurie Ann Truluck
- 352-342-9730

- DMCA Notice
-
DescriptionWelcome to this lovely move in ready 3 bedroom, 2 bathroom home in the desirable Indigo East community, located in On Top of the World! This impeccably cared for residence features a roof installed in 2021 and showcases beautiful wood floors in the main living areas, neutral tile in the kitchen and bathrooms, and cozy carpet in the bedrooms. The kitchen is open to the great room and dining area, creating a bright and inviting space perfect for entertaining. Enjoy the screened lanai, ideal for relaxing outdoors, and a nicely landscaped backyard with lush grass and privacy provided by a mature hedge. Additional features include gas for the water heater, dryer, and heating. The HOA covers a range of amenities, including gated access, trash and yard waste disposal, a community center, community pools, maintenance of common areas, delivered mail, and a variety of engaging activities. CDD is PAID OFF on this home! Dont miss the opportunity to make this wonderful home yours!
Payment Calculator
- Principal & Interest -
- Property Tax $
- Home Insurance $
- HOA Fees $
- Monthly -
For a Fast & FREE Mortgage Pre-Approval Apply Now
Apply Now
 Apply Now
Apply NowFeatures
Building and Construction
- Covered Spaces: 0.00
- Exterior Features: Other
- Flooring: Carpet, Tile, Wood
- Living Area: 1576.00
- Roof: Shingle
Property Information
- Property Condition: Completed
Garage and Parking
- Garage Spaces: 2.00
- Open Parking Spaces: 0.00
Eco-Communities
- Water Source: Private
Utilities
- Carport Spaces: 0.00
- Cooling: Central Air
- Heating: Natural Gas
- Pets Allowed: Yes
- Sewer: Public Sewer
- Utilities: Electricity Connected, Natural Gas Connected, Sewer Connected, Water Connected
Finance and Tax Information
- Home Owners Association Fee: 241.00
- Insurance Expense: 0.00
- Net Operating Income: 0.00
- Other Expense: 0.00
- Tax Year: 2024
Other Features
- Appliances: Dishwasher, Dryer, Gas Water Heater, Microwave, Range, Refrigerator, Washer, Water Softener
- Association Name: Lori Sands
- Association Phone: (352) 873-0848
- Country: US
- Interior Features: Ceiling Fans(s), Eat-in Kitchen, Kitchen/Family Room Combo, Living Room/Dining Room Combo, Open Floorplan, Primary Bedroom Main Floor, Split Bedroom, Walk-In Closet(s), Window Treatments
- Legal Description: SEC 18 TWP 16 RGE 21 PLAT BOOK 008 PAGE 035 INDIGO EAST PHASE 1 UNITS A-A & B-B BLK H LOT 26
- Levels: One
- Area Major: 34476 - Ocala
- Occupant Type: Owner
- Parcel Number: 3566-1108-26
- Views: 28
- Zoning Code: PUD
Similar Properties
Nearby Subdivisions
8371 Tr 1621 Ac Mkt 7 N Of Sr
Ac West Of Magnoliano Of 80th
Bahia Oaks
Bent Tree
Bridle Run
Brookhaven
Brookhaven Ph 2
Cherrywood Estate
Cherrywood Estates
Cherrywood Preserve
Cherrywood Preserve Ph 1
Cooperleaf
Copperleaf
Countryside Farms
Countryside Farms Ocala
Countryside Farms Of Ocala
Emerald Point
Equine Estates
Freedom Crossing
Freedom Crossings Preserve
Freedom Xings Preserve Ph 1
Freedom Xings Preserve Ph 2
Greystone Hills
Greystone Hills Ph 2
Greystone Hills Ph One
Greystone Hills Ph Two
Hardwood Trls
Harvest Meadow
Hibicus Park Un 02
Hibiscus Park Un 01
Hibiscus Park Un 02
Hibiscus Park Un 2
Hidden Lake
Hidden Lake Un 01
Hidden Lake Un 04
Hidden Lake Un Iv
Home Non Sub
Indigo East
Indigo East Ph 01
Indigo East Ph 1
Indigo East Ph 1 Un Aa Bb
Indigo East Ph 1 Un Gg
Indigo East Ph 1 Uns Aa Bb
Indigo East Phase 1
Indigo East Un A-a Ph 01
Indigo East Un Aa Ph 01
Jb Ranch
Jb Ranch Ph 01
Jb Ranch Sub Ph 2a
Jb Ranch Subdivision
Kingland Country Estates Whisp
Kings Court First Add
Kingsland Cntry
Kingsland Country Estate
Kingsland Country Estate Whisp
Kingsland Country Estatemarco
Kingsland Country Estates
Kingsland Country Estates Whis
Kingsland Country Estates/marc
Kingsland Country Estatesmarco
Lengthy
Majestic Oaks
Majestic Oaks Fourth Add
Majestic Oaks Second Add
Marco Polo Village
Marco Polo Village Ii
Marion Landing
Marion Lndg
Marion Lndg Ph 01
Marion Lndg Un 02
Marion Lndg Un 03
Marion Lndg Un 2
Marion Ranch
Marion Ranch Phase 2
Meadow Glen
Meadow Glenn
Meadow Glenn Un 01
Meadow Glenn Un 03a
Meadow Glenn Un 05
Non Sub
Non-sub
Not In Hernando
Not On List
Not On The List
Oak Acres
Oak Manor
Oak Ridge Estate
Oak Run
Oak Run Baytree Greens
Oak Run Country Club
Oak Run Crescent Oaks
Oak Run Crescent Oaks Golf Lot
Oak Run Eagles Point
Oak Run Fairway Oaks
Oak Run Golf Country Club
Oak Run Golfview B
Oak Run Golfview Un A
Oak Run Laurel Oaks
Oak Run Linkside
Oak Run Park View
Oak Run Preserve Un A
Oak Run The Fountains
Oak Run Timbergate
Oak Run Timbergate Tr
Oak Rungolfview
Oaks At Ocala Crossings South
Oaksocala Crossings S Ph Two
Oaksocala Xings South Ph 1
Ocala Crossings S Phase 2
Ocala Crossings South
Ocala Crossings South Ph 2
Ocala Crossings South Phase Tw
Ocala Waterway Estate
Ocala Waterway Estates
Ocala Waterways
Other
Palm Cay
Palm Cay 02 Rep Efpalm Ca
Palm Cay Un 02
Palm Cay Un 02 Replattracts
Palm Cay Un 02 E F
Palm Cay Un 02 Replattracts E
Palm Point
Pidgeon Park
Pioneer Ranch
Pioneer Ranch Phase 1
Redeemer School Area
Shady Hills Estates
Spruce Creek
Spruce Creek 02
Spruce Creek 04
Spruce Creek 1
Spruce Creek I
Spruce Crk 02
Spruce Crk 03
Spruce Crk I
Spruce Crk Un 03
Sun Country Estate
Waterways Estates
Woods Mdws East
Woods And Meadows Estates 1st

- Broker IDX Sites Inc.
- 750.420.3943
- Toll Free: 005578193
- support@brokeridxsites.com



