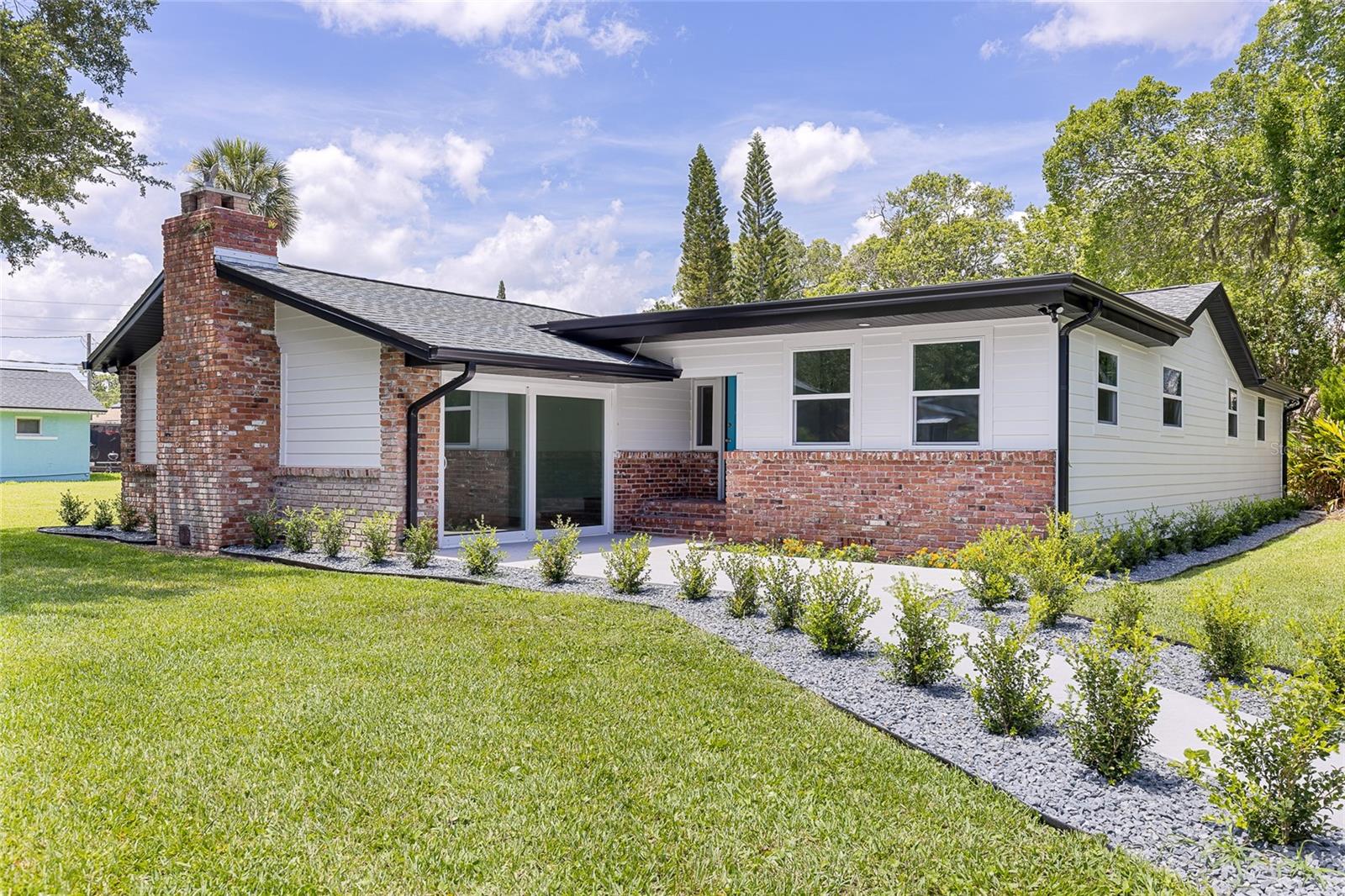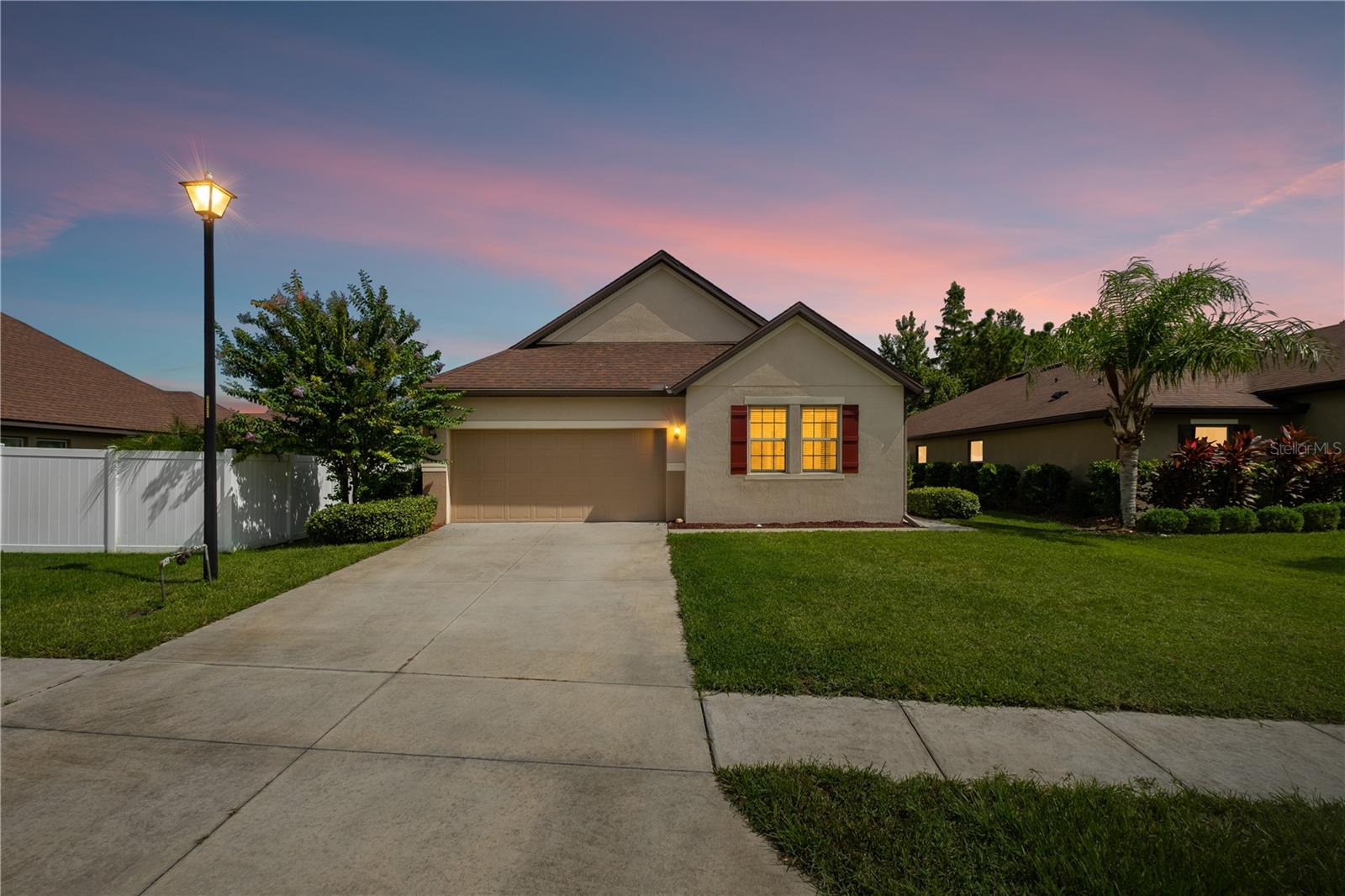429 Brentwood Drive, Daytona Beach, FL 32117
Property Photos

Would you like to sell your home before you purchase this one?
Priced at Only: $399,950
For more Information Call:
Address: 429 Brentwood Drive, Daytona Beach, FL 32117
Property Location and Similar Properties
Reduced
- MLS#: 1219874 ( Residential )
- Street Address: 429 Brentwood Drive
- Viewed: 17
- Price: $399,950
- Price sqft: $258
- Waterfront: No
- Year Built: 2013
- Bldg sqft: 1548
- Bedrooms: 3
- Total Baths: 3
- Full Baths: 3
- Additional Information
- Geolocation: 29 / -81
- County: VOLUSIA
- City: Daytona Beach
- Zipcode: 32117
- Subdivision: Mason & Carswells
- Provided by: Elliott Realty Services Inc

- DMCA Notice
-
DescriptionParadise found ! This adorable 3/3+den property was restored around 2013 with electric, water, metal roof, new stucco. Shows bigger than the represented square footage. Charming home is 2/2+den and the guest house is 1/1 . Main house has a large master suite has a river rock shower, big bathroom, walk in closet, second bedroom is large and has direct door from the second bath with vintage built in shelving and cabinet. The kitchen is huge with more than ample cabinets, breakfast bar and walk in pantry. A true chef's delight. The dining room opens to a large covered screened patio looking over 1/2 acre old growth trees with a separate dome screen heated pool, about 90 ft. from the house down a private pathway coming from a 900sf wood deck. don't miss this one. Ideal multi generational needs.
Payment Calculator
- Principal & Interest -
- Property Tax $
- Home Insurance $
- HOA Fees $
- Monthly -
For a Fast & FREE Mortgage Pre-Approval Apply Now
Apply Now
 Apply Now
Apply NowFeatures
Building and Construction
- Fencing: Fenced
- Flooring: Stone, Tile, Wood
- Other Structures: Guest House, Workshop
- Roof: Metal
Land Information
- Lot Features: Many Trees
Garage and Parking
- Parking Features: RV Access/Parking, Other
Eco-Communities
- Pool Features: In Ground, Electric Heat, Heated, Pool Sweep, Screen Enclosure
- Water Source: Public
Utilities
- Cooling: Central Air, Electric, Split System
- Heating: Central, Electric, Heat Pump
- Pets Allowed: Call
- Road Frontage Type: City Street
- Sewer: Public Sewer
- Utilities: Cable Available, Electricity Available, Sewer Available, Sewer Connected, Water Available, Water Connected
Finance and Tax Information
- Tax Year: 2025
Other Features
- Appliances: Washer, Refrigerator, Microwave, Electric Range, Electric Oven, Dryer, Dishwasher
- Furnished: Unfurnished
- Interior Features: Breakfast Bar, Butler Pantry, Ceiling Fan(s), Guest Suite, Pantry, Primary Bathroom - Shower No Tub, Walk-In Closet(s)
- Legal Description: 37-15-33 W 70 FT OF N 225 FT OF E 1/2 OF W 1/2 OF LOT 1 EXC N 3.5 FT IN 2ND ST & E 10 FT OF N 225 FT OF W 1/4 OF LOT 1 B LK 34 MASON & CARSWELLS HOLLY HILL MB 2 PG 90 MB 12 PGS 3-4
- Levels: One
- Parcel Number: 424401340022
- Style: Cottage, Multi Generational, Ranch, Other
- Views: 17
Similar Properties
Nearby Subdivisions
Allyon Park
Avondale Park
Beverly Hills
Birchwood
Birchwood Sub
Cedar Highland
Center Park
Center Park Holly Hill
Cherokee Park
Cherokee Park Add 04
Clifton Park
Coquina Lake
Derbyshire Acres
Dixie Ridge
Dixie Ridge Estates
Dubberly
Fairglen
Fitch Grant
Flanders
Fleming Fitch
Fleming Park
Forest Ridge
Fountain Lake
Golf Clubs Estates
Grand Preserve
Grapeland Park
Grapleland Park
Heritage Ph 02
Heritage Ph I
Highland Park
Holly Heights 03
Holly Hill
Home Acres
Hopkins Fitch Grant
Idlewild
Lake Ellabella
Lakewood
Lakewood Park
Lakewood Park Un 03
Lewis Add 01
Lpga
Magnolia Gardens
Magnolia Gardens Sec 01 Holly
Mapleleaf Gardens Condo Motel
Mason Carswells Holly Hill
Mason & Carswells
Mason & Carswells Holly Hill
Mason Heights Sec 02
Mason Hills
Mason Park
Mason Park Homes
Mason Park Homes Unit 02 Holly
Mirage
Not In Subdivision
Not On The List
Oak Bluff
Palm Park
Pine Ridge
Pleasant Acres
Powers
Raulerson
Raulerson Elizabeth
Ridgewood Ranch Estates
Rio Vista
Royal Palm Court Condo
San Juan Acres
Shady Oaks
Sherville Park 03
Shotwells Jungle Garden
The Heritage
Tuscany Woods
Tuscany Woods Ph 01
Tuscany Woods Ph 1
Tuscany Woods Ph 2
Victoria Park
Victoria Park Increment 02
Walkers Holly Hill
West Ridgewood
West Ridgewood Ranch Estates
Westward Park
Westwood Heights

- Broker IDX Sites Inc.
- 750.420.3943
- Toll Free: 005578193
- support@brokeridxsites.com

























