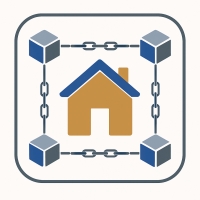1113 Berkshire Road, Daytona Beach, FL 32117
Property Photos

Would you like to sell your home before you purchase this one?
Priced at Only: $225,000
For more Information Call:
Address: 1113 Berkshire Road, Daytona Beach, FL 32117
Property Location and Similar Properties
- MLS#: 1219094 ( Residential )
- Street Address: 1113 Berkshire Road
- Viewed: 5
- Price: $225,000
- Price sqft: $148
- Waterfront: No
- Year Built: 1958
- Bldg sqft: 1519
- Bedrooms: 3
- Total Baths: 1
- Full Baths: 1
- Garage / Parking Spaces: 1
- Additional Information
- Geolocation: 29 / -81
- County: VOLUSIA
- City: Daytona Beach
- Zipcode: 32117
- Subdivision: Idlewild
- Provided by: Realty Pros Assured

- DMCA Notice
-
DescriptionLocated in the Economical Redevelopment Zone, this home may qualify for special financing, potentially up to 100 percent financing with no PMI. Welcome to this charming home with the perfect blend of comfort, affordability, and Florida lifestyle! Move in ready and full of character, this home features timeless terrazzo flooring throughout, three bedrooms, and an inviting eat in kitchen ideal for family meals or casual mornings with coffee. Step outside to discover a large, fully fenced backyard complete with an expansive deck, perfect for entertaining, weekend barbecues, or relaxing evenings under the stars. With an attached one car garage for convenience and additional storage, this home truly checks all the boxes. Ideally located near shopping, dining, hospitals, and more, you'll enjoy everyday ease and unbeatable value in the heart of Daytona Beach. All information deemed accurate but can not be guaranteed. Roof 2011 and AC 2010.
Payment Calculator
- Principal & Interest -
- Property Tax $
- Home Insurance $
- HOA Fees $
- Monthly -
For a Fast & FREE Mortgage Pre-Approval Apply Now
Apply Now
 Apply Now
Apply NowFeatures
Building and Construction
- Fencing: Chain Link, Fenced, Full
- Flooring: Terrazzo
- Roof: Shingle
Garage and Parking
- Parking Features: Attached, Garage
Eco-Communities
- Water Source: Public
Utilities
- Cooling: Central Air
- Heating: Central
- Pets Allowed: Cats OK, Dogs OK, Yes
- Sewer: Public Sewer
- Utilities: Electricity Connected, Sewer Connected, Water Connected
Finance and Tax Information
- Tax Year: 2025
Other Features
- Appliances: Refrigerator, Microwave, Electric Range, Dishwasher
- Interior Features: Ceiling Fan(s), Open Floorplan
- Legal Description: PARCEL 41 IDLEWILD UNREC SUB OR PER RB 178 PG 99 PER OR 4620 PG 3392 PER OR 6481 PG 3179 & OR 6538 PG 1520 PER OR 7913 PG 1575
- Levels: One
- Parcel Number: 5212-05-00-0410
- Style: Traditional
Similar Properties
Nearby Subdivisions
Allyon Park
Avondale Park
Beverly Hills
Birchwood
Birchwood Sub
Cedar Highland
Center Park
Center Park Holly Hill
Cherokee Park
Cherokee Park Add 04
Clifton Park
Coquina Lake
Derbyshire Acres
Dixie Ridge
Dixie Ridge Estates
Dubberly
Fairglen
Fairglen Unit 01
Fitch Grant
Flanders
Fleming Park
Forest Ridge
Fountain Lake
Freeman
Golf Clubs Estates
Grand Preserve
Grapeland Park
Hamlin Resub
Heritage Ph 02
Heritage Ph I
Highland Park
Holly Heights 03
Holly Hill
Home Acres
Hopkins Fitch Grant
Idlewild
Lake Ellabella
Lakewood
Lakewood Park
Lewis
Lewis Add 01
Lpga
Magnolia Gardens
Magnolia Gardens Sec 01 Holly
Mapleleaf Gardens Condo Motel
Mason Carswells Holly Hill
Mason & Carswells Holly Hill
Mason Hills
Mason Park
Mason Park Homes
Mirage
Newtown In Mcbride Hernandez G
Not In Subdivision
Not On The List
Oak Bluff
Palm Park
Pine Ridge
Pleasant Acres
Powers
Raulerson
Raulerson Elizabeth
Rio Vista
Riviera Village
Royal Palm Court Condo
San Juan Acres
Shady Oaks
Shotwells Jungle Garden
The Heritage
Tuscany Woods
Tuscany Woods Ph 01
Tuscany Woods Ph 2
Victoria Park
Victoria Park Increment 02
Walkers Holly Hill
West Ridgewood
West Ridgewood Ranch Estates
Westward Park
Westwood Heights
Westwood Heights Add 03

- Broker IDX Sites Inc.
- 750.420.3943
- Toll Free: 005578193
- support@brokeridxsites.com



























