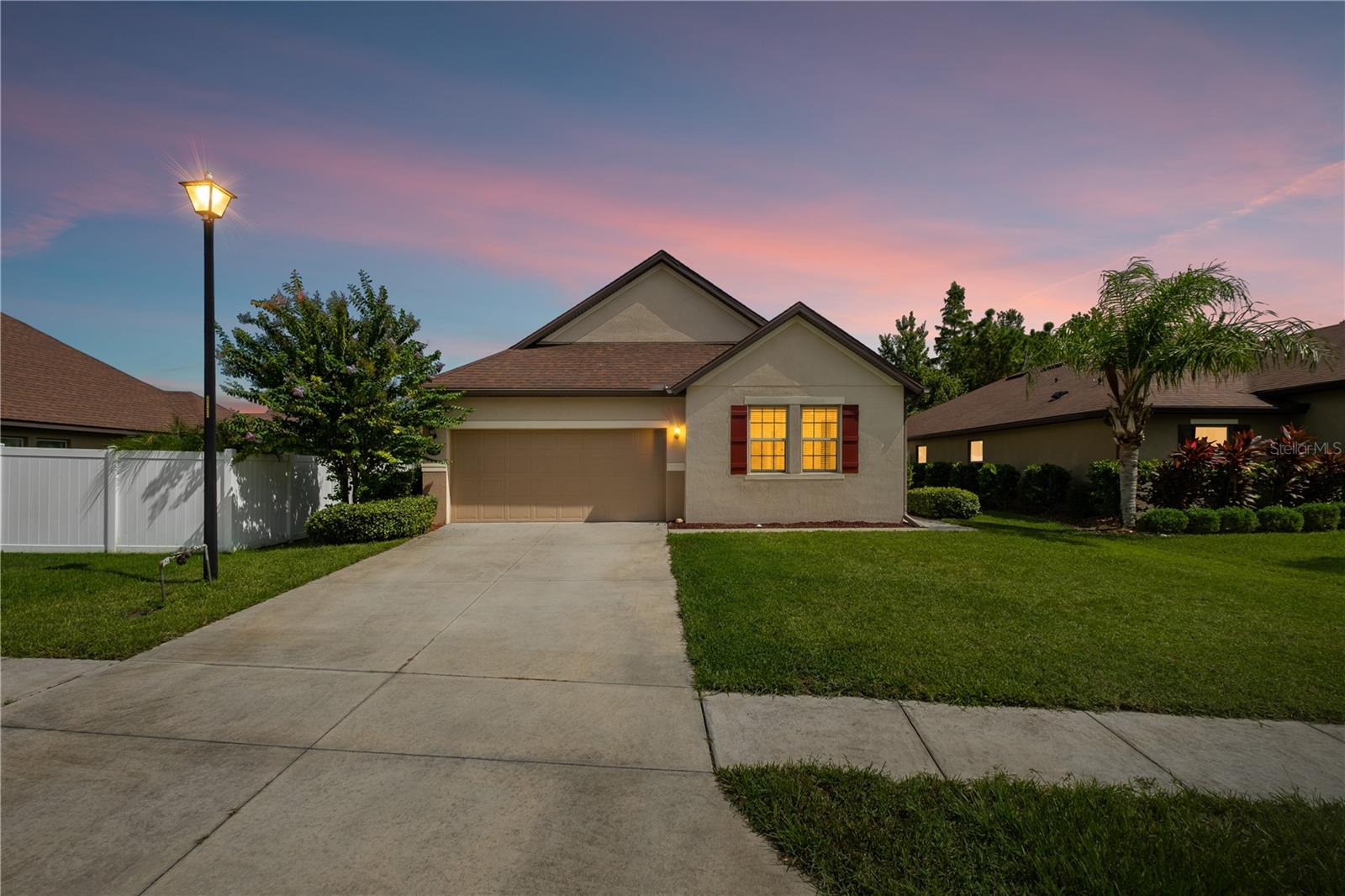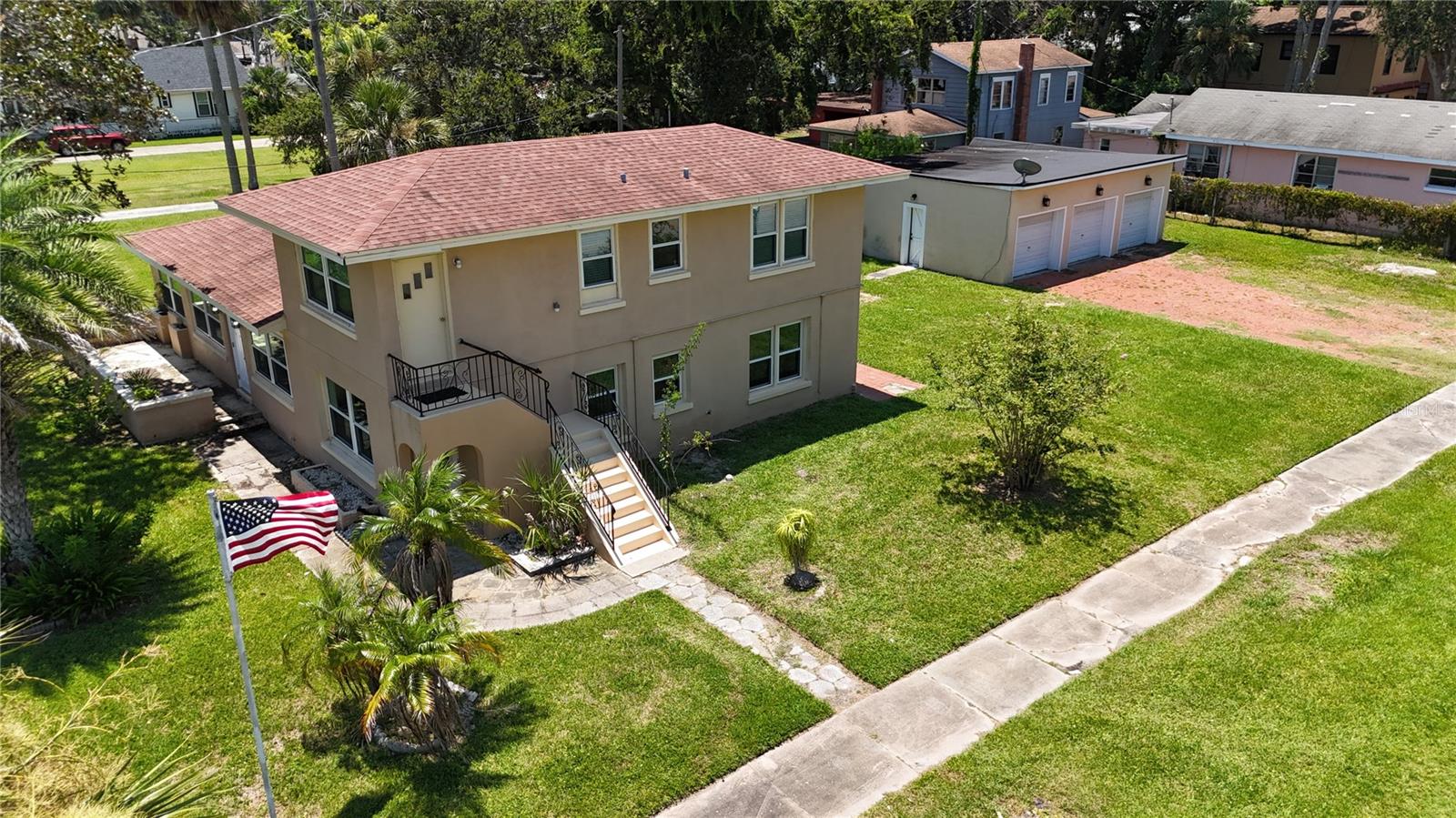316 Dahoon Holly Drive, Daytona Beach, FL 32117
Property Photos

Would you like to sell your home before you purchase this one?
Priced at Only: $359,000
For more Information Call:
Address: 316 Dahoon Holly Drive, Daytona Beach, FL 32117
Property Location and Similar Properties
- MLS#: 1205039 ( Residential )
- Street Address: 316 Dahoon Holly Drive
- Viewed: 105
- Price: $359,000
- Price sqft: $222
- Waterfront: No
- Year Built: 2005
- Bldg sqft: 1618
- Bedrooms: 3
- Total Baths: 2
- Full Baths: 2
- Garage / Parking Spaces: 4
- Additional Information
- Geolocation: 29 / -81
- County: VOLUSIA
- City: Daytona Beach
- Zipcode: 32117
- Subdivision: Grand Preserve
- Elementary School: Champion
- Middle School: Hinson
- High School: Mainland
- Provided by: Realty Pros Commercial

- DMCA Notice
-
DescriptionThis beautifully maintained lakefront residence, built in 2005, offers an upgraded living experience with three bedrooms, two bathrooms, a finished porch, and stunning lake views. The home includes numerous enhancements, such as seamless gutters, upgraded ceiling fans in every room, an energy saver package, pull down attic stairs, and extra storage cabinets in both the laundry room and garage. The entryway is highlighted by an Anderson screen/storm door, adding to the curb appeal. The spacious master suite boasts a luxurious bath and walk in closet. Vaulted ceilings and an open floor plan create a bright, airy atmosphere throughout, featuring display shelves and a decorative tile backsplash in the kitchen. Appliances including a range, microwave, and refrigerator are also included. For easy maintenance, the property has a sprinkler system on a well and a timer. Located in the desirable Grand Preserve subdivision, this home sits on a large waterfront lot, Offering convenient access to beaches, shopping, restaurants, universities, medical facilities, and I 95. Close proximity to Tanger Outlets ensures access to a vast selection of shopping, dining, entertainment, and big box stores. This beautiful home could be yours soon!
Payment Calculator
- Principal & Interest -
- Property Tax $
- Home Insurance $
- HOA Fees $
- Monthly -
For a Fast & FREE Mortgage Pre-Approval Apply Now
Apply Now
 Apply Now
Apply NowFeatures
Building and Construction
- Exterior Features: Other
- Flooring: Carpet, Tile
- Other Structures: Gazebo
- Roof: Shingle
Land Information
- Lot Features: Sprinklers In Front, Sprinklers In Rear
School Information
- High School: Mainland
- Middle School: Hinson
- School Elementary: Champion
Garage and Parking
- Parking Features: Additional Parking, Carport, Garage
Eco-Communities
- Pool Features: In Ground, Fenced, Heated
- Water Source: Public
Utilities
- Cooling: Central Air, Electric
- Heating: Central, Electric, Hot Water
- Road Frontage Type: Private Road
- Sewer: Public Sewer
- Utilities: Cable Available, Cable Connected, Electricity Available, Electricity Connected, Sewer Connected, Water Connected
Amenities
- Association Amenities: Children's Pool, Pool
Finance and Tax Information
- Home Owners Association Fee Includes: Maintenance Grounds
- Home Owners Association Fee: 120
- Tax Year: 2023
Other Features
- Appliances: Refrigerator, Microwave, Electric Range, Disposal, Convection Oven
- Association Name: Grand Preserve
- Furnished: Partially
- Interior Features: Breakfast Bar, Ceiling Fan(s), Eat-in Kitchen, Pantry, Split Bedrooms, Walk-In Closet(s)
- Legal Description: LOT 43 GRAND PRESERVE PHASE ONE MB 49 PGS 173-177 PER OR 5400 PG 1406 PER OR 5571 PG 1352 PER OR 6427 PG 0658 PER OR 7064 PGS 3432-3433
- Levels: One
- Parcel Number: 5202-21-00-0430
- Style: Ranch
- Views: 105
Similar Properties
Nearby Subdivisions
Allyon Park
Avondale Park
Beverly Hills
Birchwood
Birchwood Sub
Cedar Highland
Center Park
Center Park Holly Hill
Cherokee Park
Cherokee Park Add 04
Clifton Park
Coquina Lake
Derbyshire Acres
Dixie Ridge
Dixie Ridge Estates
Dubberly
Fairglen
Fitch Grant
Flanders
Fleming Park
Forest Ridge
Fountain Lake
Freeman
Golf Clubs Estates
Grand Preserve
Grapeland Park
Hamlin Resub
Heritage Ph 02
Heritage Ph I
Highland Park
Holly Heights 03
Holly Hill
Home Acres
Home Acres Unit 01
Hopkins Fitch Grant
Idlewild
Lake Ellabella
Lakewood
Lakewood Park
Lewis
Lewis Add 01
Lpga
Magnolia Gardens
Magnolia Gardens Sec 01 Holly
Mapleleaf Gardens Condo Motel
Mason Carswells Holly Hill
Mason & Carswells Holly Hill
Mason Hills
Mason Park
Mason Park Homes
Mirage
Not In Subdivision
Not On The List
Oak Bluff
Palm Park
Pine Ridge
Pleasant Acres
Powers
Raulerson
Raulerson Elizabeth
Rio Vista
Riviera Village
Royal Palm Court Condo
San Juan Acres
Shady Oaks
Shotwells Jungle Garden
The Heritage
Tuscany Woods
Tuscany Woods Ph 01
Tuscany Woods Ph 2
Victoria Park
Victoria Park Increment 02
Walkers Holly Hill
West Ridgewood
West Ridgewood Ranch Estates
Westward Park
Westwood Heights
Westwood Heights Add 03
Westwood Heights Unit 01

- Broker IDX Sites Inc.
- 750.420.3943
- Toll Free: 005578193
- support@brokeridxsites.com

























































































