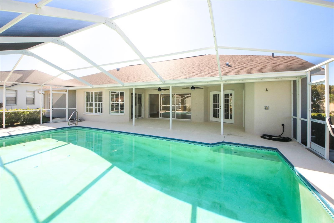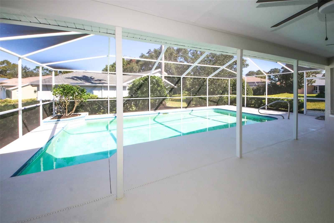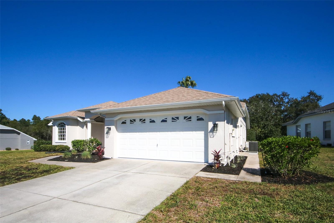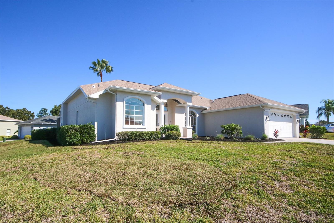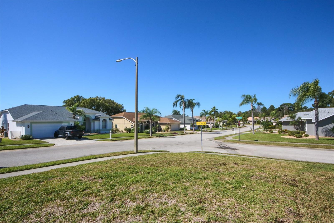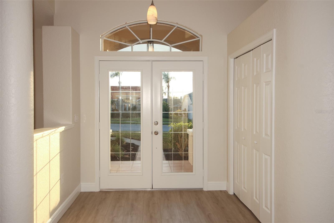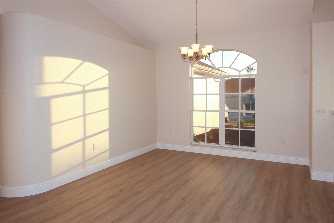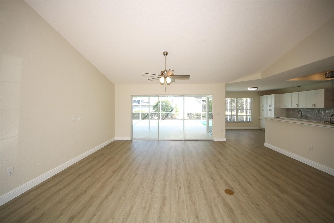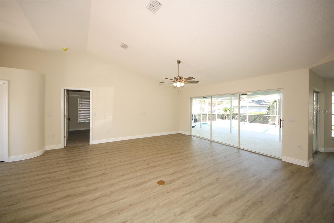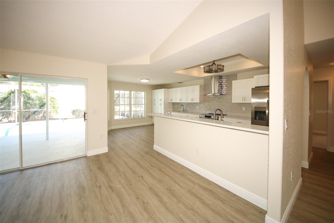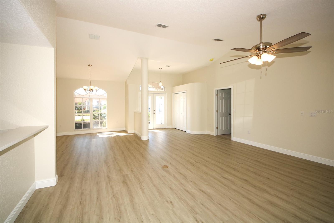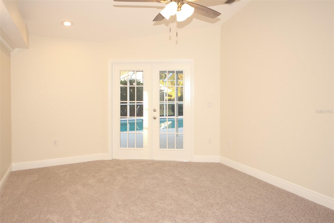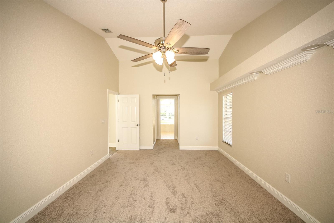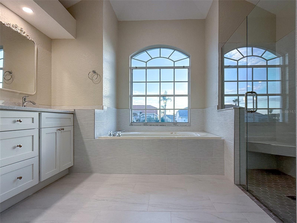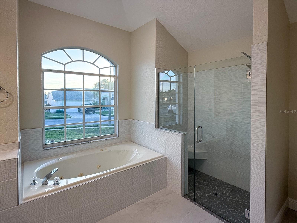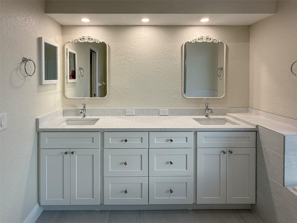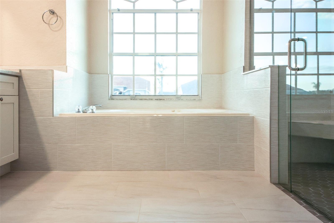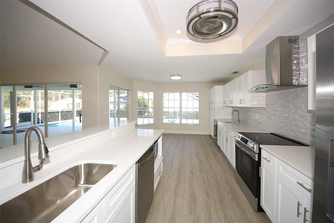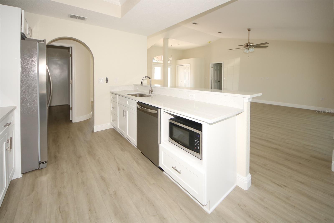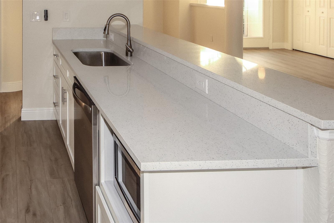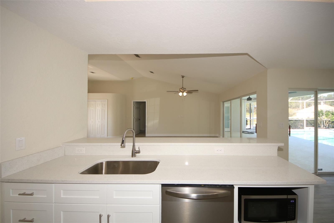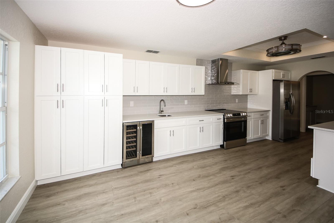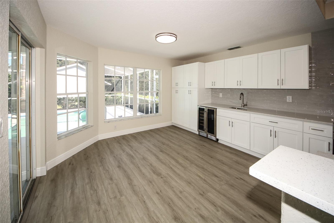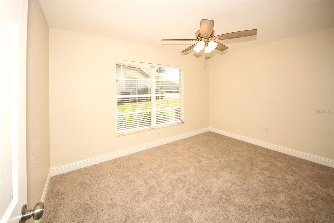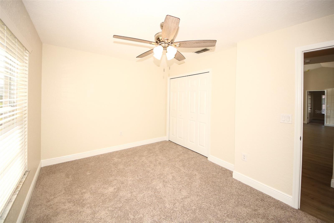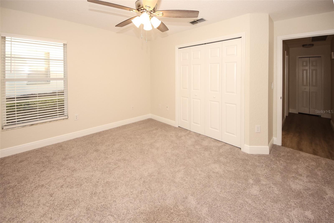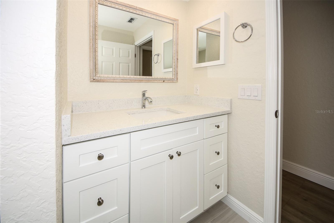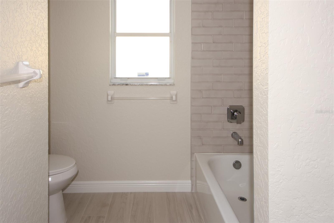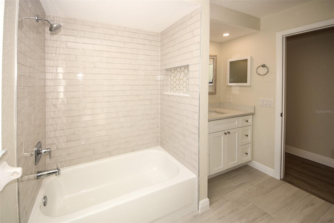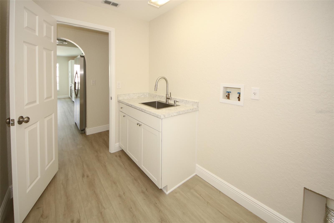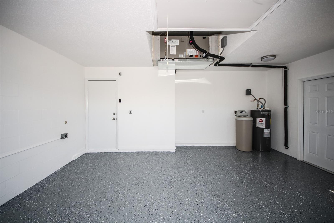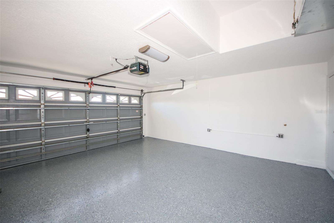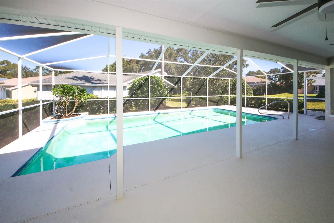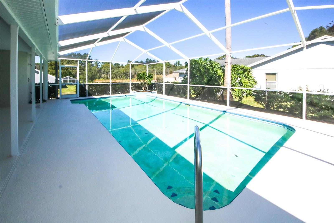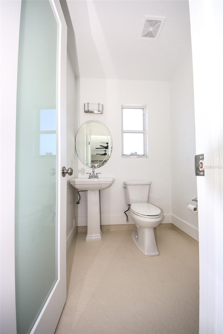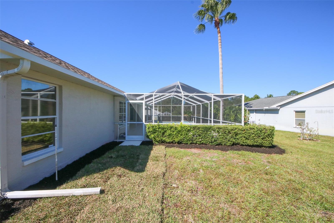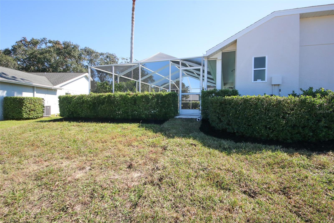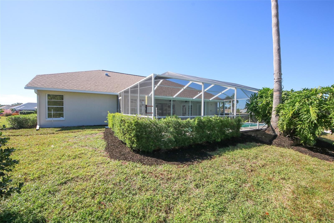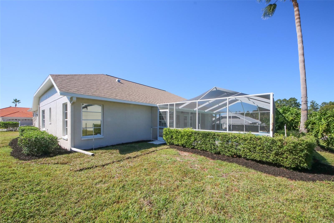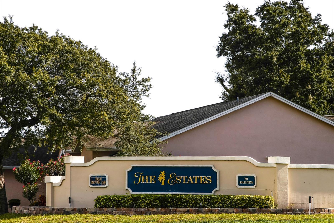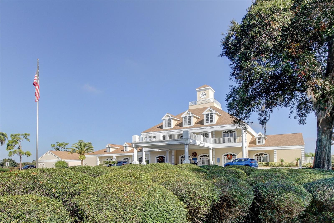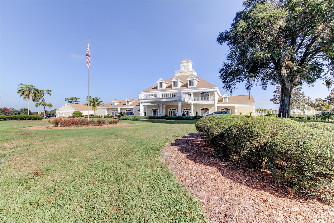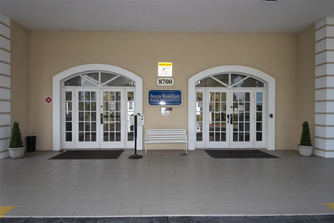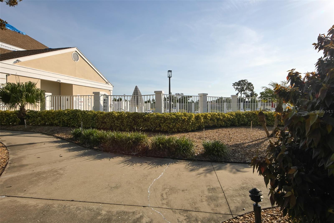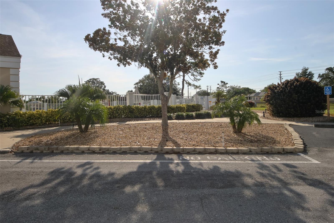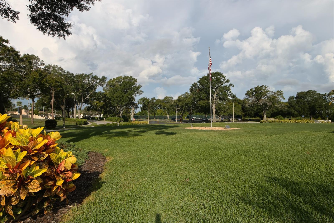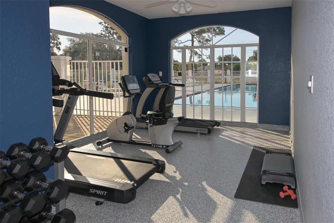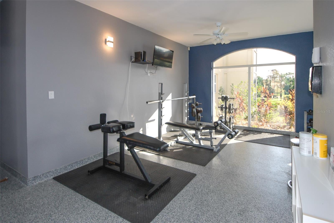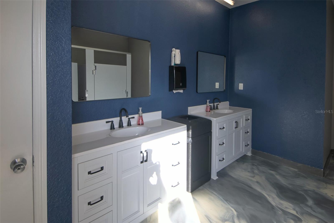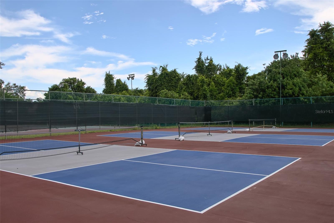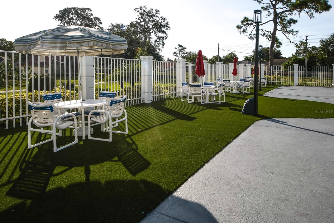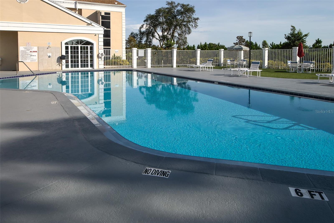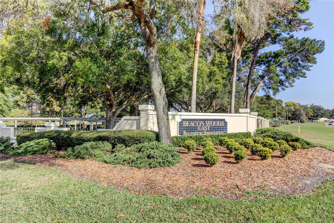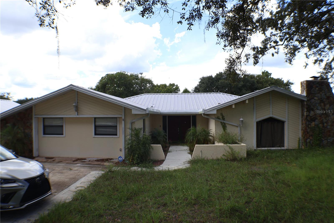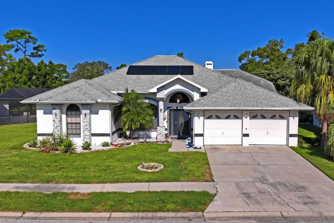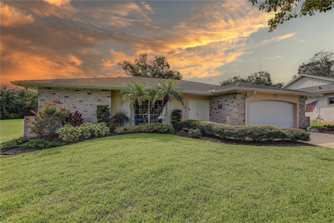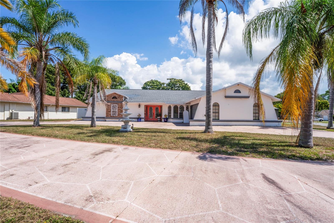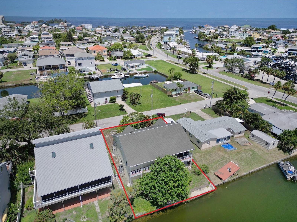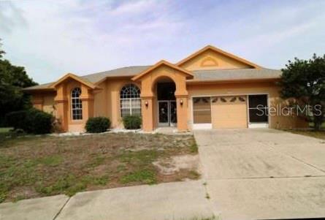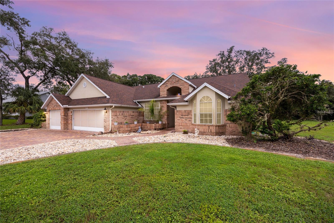8216 Coral Creek Loop, HUDSON, FL 34667
Property Photos
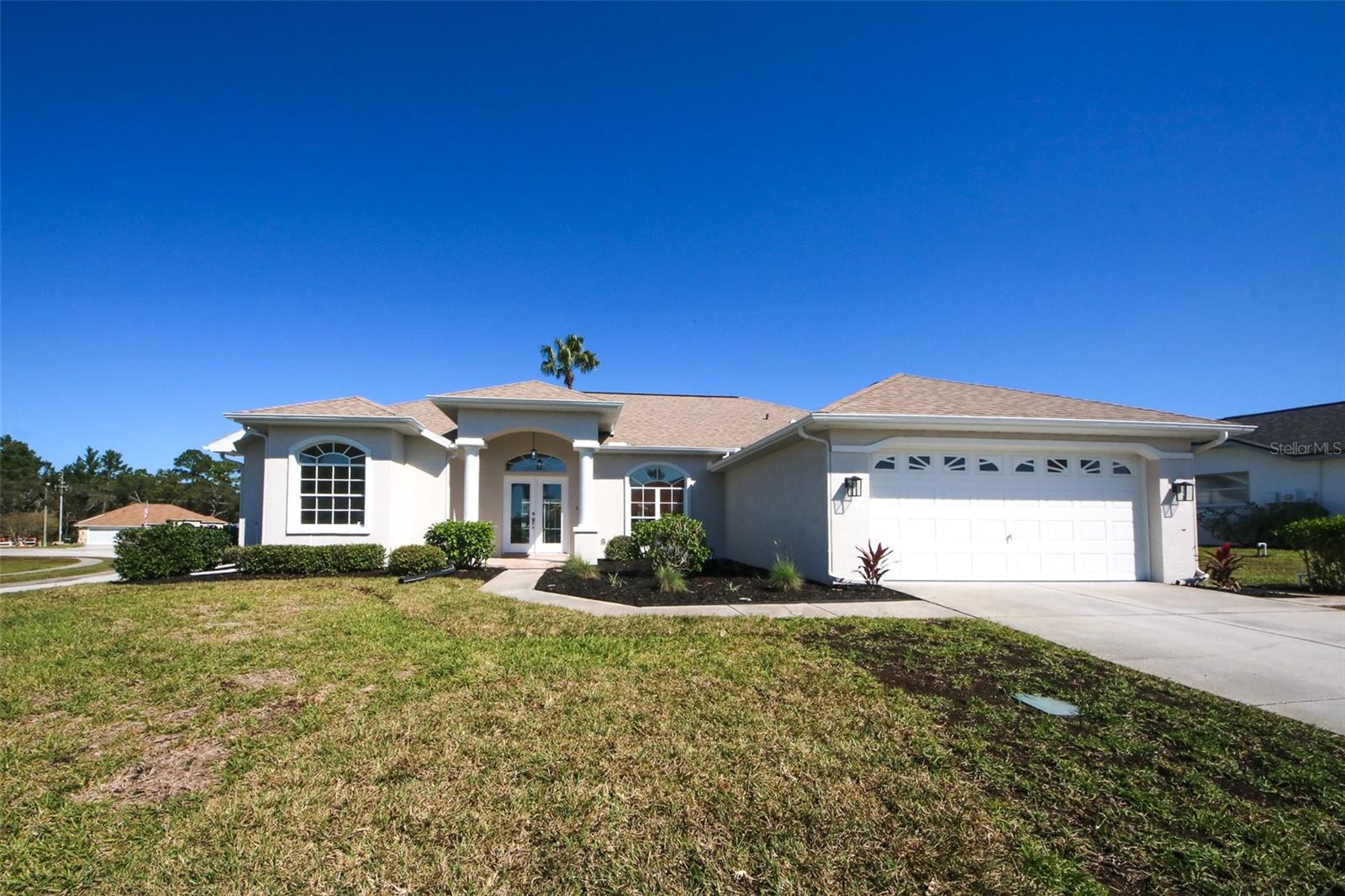
Would you like to sell your home before you purchase this one?
Priced at Only: $399,900
For more Information Call:
Address: 8216 Coral Creek Loop, HUDSON, FL 34667
Property Location and Similar Properties
- MLS#: W7880501 ( Residential )
- Street Address: 8216 Coral Creek Loop
- Viewed: 69
- Price: $399,900
- Price sqft: $150
- Waterfront: No
- Year Built: 1999
- Bldg sqft: 2674
- Bedrooms: 3
- Total Baths: 3
- Full Baths: 2
- 1/2 Baths: 1
- Garage / Parking Spaces: 2
- Days On Market: 16
- Additional Information
- Geolocation: 28.3668 / -82.6717
- County: PASCO
- City: HUDSON
- Zipcode: 34667
- Subdivision: The Estates
- Elementary School: Northwest
- Middle School: Hudson
- High School: Hudson
- Provided by: RE/MAX SUNSET REALTY
- Contact: Jillian DeMarco, PA
- 727-863-2402

- DMCA Notice
-
DescriptionStunning Renovated Pool Home! Step into this beautifully renovated three bedroom, two and a half bath pool home and instantly feel at ease. Designed with a modern touch, the home features trendy neutral greige tones throughout, an open floor plan, and an abundance of natural light, creating a bright and inviting atmosphere for all. The heart of the home is the contemporary kitchen, perfect for both everyday living and entertaining. It boasts recessed lighting, a convenient dinette area, breakfast bar, sparkling quartz countertops, and a stylish ceramic backsplash. The modern goose neck faucet, stainless steel appliances, and a wet bar with a dedicated wine/beer fridge elevate the space for gatherings with family and friends, whether indoors or by the pool. Enjoy easy access to your backyard oasis via a triple sliding glass door from the living room or a sliding door from the kitchen. The pool and lanai seamlessly extend the living area, perfect for Florida style entertaining. Guests will appreciate the fully renovated poolside half bath and an outdoor shower for freshening up before or after a swim. Whether you prefer casual meals or formal occasions, this home has you covered. A dedicated formal dining room offers space for special dinners, while the kitchen's breakfast bar and dinette area make everyday dining a breeze. The split floor plan places two spacious bedrooms with double built in closets and ceiling fans on one side of the home, along with a stylish full bathroom featuring a tub and shower, ceramic tiled walls, and a quartz countertop vanity. On the opposite side, the private primary suite delights with French doors showcasing a pool view, a double walk in closet, and an elegant en suite bathroom. Relax in the jacuzzi tub or the fully renovated, walk in tiled shower enclosed by custom glass. The dual sink vanity features quartz countertops. The main living areas are adorned with luxury vinyl plank flooring, while both the primary and secondary bathrooms feature durable ceramic tile. All bedrooms are carpeted for comfort. Other thoughtful upgrades include marble windowsills, ceiling fans, all new lighting fixtures, five and a quarter inch baseboard, and fresh paint inside and out. Stay organized with the well appointed indoor laundry room, complete with a full laundry sink and cabinets. Additional storage includes a double built in front closet, a linen closet, and ample kitchen cabinetry to serve as a pantry. The HOA fee includes cable, high speed internet, lawn mowing, weed control, lawn fertilizing, trash pickup twice a week plus use of the Clubhouse amenities. Amenities include a beautiful pool, and fitness room that are just around the corner! If you play tennis or pickleball the Clubhouse has you covered for that also! Roof 2024, A/C 2024, Water Heater 2019. This exceptional home is move in readyjust bring your personal touch and start enjoying the lifestyle you deserve! Schedule a tour today and discover all the features that make this property truly one of a kind.
Payment Calculator
- Principal & Interest -
- Property Tax $
- Home Insurance $
- HOA Fees $
- Monthly -
For a Fast & FREE Mortgage Pre-Approval Apply Now
Apply Now
 Apply Now
Apply NowFeatures
Building and Construction
- Covered Spaces: 0.00
- Exterior Features: French Doors, Lighting, Outdoor Shower, Private Mailbox, Rain Gutters, Sidewalk, Sliding Doors
- Flooring: Carpet, Ceramic Tile
- Living Area: 1926.00
- Roof: Shingle
Property Information
- Property Condition: Completed
Land Information
- Lot Features: Cleared, Corner Lot, In County, Landscaped, Level, Sidewalk, Sloped, Paved
School Information
- High School: Hudson High-PO
- Middle School: Hudson Middle-PO
- School Elementary: Northwest Elementary-PO
Garage and Parking
- Garage Spaces: 2.00
- Open Parking Spaces: 0.00
- Parking Features: Driveway, Garage Door Opener
Eco-Communities
- Pool Features: Gunite, In Ground, Lighting, Outside Bath Access, Screen Enclosure, Tile
- Water Source: Public
Utilities
- Carport Spaces: 0.00
- Cooling: Central Air
- Heating: Electric
- Pets Allowed: Breed Restrictions, Cats OK, Dogs OK, Number Limit, Yes
- Sewer: Public Sewer
- Utilities: BB/HS Internet Available, Cable Available, Electricity Connected, Phone Available, Public, Sewer Connected, Sprinkler Well, Underground Utilities, Water Connected
Amenities
- Association Amenities: Cable TV, Clubhouse, Fence Restrictions, Fitness Center, Lobby Key Required, Maintenance, Pickleball Court(s), Pool, Recreation Facilities, Shuffleboard Court, Tennis Court(s), Vehicle Restrictions
Finance and Tax Information
- Home Owners Association Fee Includes: Cable TV, Common Area Taxes, Pool, Escrow Reserves Fund, Internet, Maintenance Grounds, Management, Recreational Facilities, Trash
- Home Owners Association Fee: 547.00
- Insurance Expense: 0.00
- Net Operating Income: 0.00
- Other Expense: 0.00
- Tax Year: 2024
Other Features
- Appliances: Bar Fridge, Dishwasher, Disposal, Microwave, Range, Range Hood, Refrigerator, Water Softener, Wine Refrigerator
- Association Name: Wise Property Management
- Association Phone: 813-968-5665
- Country: US
- Furnished: Unfurnished
- Interior Features: Ceiling Fans(s), Eat-in Kitchen, High Ceilings, Kitchen/Family Room Combo, Living Room/Dining Room Combo, Open Floorplan, Split Bedroom, Stone Counters, Thermostat, Walk-In Closet(s), Wet Bar, Window Treatments
- Legal Description: THE ESTATES OF BEACON WOODS GOLF AND COUNTRY CLUB PHASE 5 PB 30 PGS 104-106 LOT 38 OR 7041 PG 1785
- Levels: One
- Area Major: 34667 - Hudson/Bayonet Point/Port Richey
- Occupant Type: Vacant
- Parcel Number: 26-24-16-0050-00000-0380
- Possession: Close Of Escrow
- Style: Florida
- View: Pool
- Views: 69
- Zoning Code: MPUD
Similar Properties
Nearby Subdivisions
Aripeka
Autumn Oaks
Barrington Woods
Beacon Ridge Woodbine Village
Beacon Woods Cider Mill
Beacon Woods East Sandpiper
Beacon Woods East Villages
Beacon Woods East Vlgs 16 17
Beacon Woods Fairview Village
Beacon Woods Fairway Village
Beacon Woods Greenside Village
Beacon Woods Greenwood Village
Beacon Woods Pinewood Village
Beacon Woods Village
Beacon Woods Village 07
Bella Terra
Berkley Village
Berkley Woods
Bolton Heights West
Botetourt Acres 2 Tracts 1 & 2
Briar Oaks Village 01
Briar Oaks Village 2
Briarwoods
Briarwoods Phase 1
Cape Cay
Clayton Village Ph 02
Country Club Estates
Di Paola Sub
Driftwood Isles
Emerald Fields
Fairway Oaks
Glenwood Village Condo
Golf Club Village
Griffin Park
Gulf Coast Acres
Gulf Coast Hwy Est 1st Add
Gulf Coast Retreats
Gulf Harbor
Gulf Shore Subdivision
Gulf Shores
Gulf Side Acres
Gulf Side Estates
Gulfside Terrace
Heritage Pines
Heritage Pines Village 01
Heritage Pines Village 02 Rep
Heritage Pines Village 03
Heritage Pines Village 04
Heritage Pines Village 05
Heritage Pines Village 06
Heritage Pines Village 07
Heritage Pines Village 09
Heritage Pines Village 12
Heritage Pines Village 14
Heritage Pines Village 14 Unit
Heritage Pines Village 15
Heritage Pines Village 17
Heritage Pines Village 18
Heritage Pines Village 19
Heritage Pines Village 20
Heritage Pines Village 21 25
Heritage Pines Village 22
Heritage Pines Village 23
Heritage Pines Village 24
Heritage Pines Village 27
Heritage Pines Village 29
Heritage Pines Village 31
Highland Hills
Highlands Ph 01
Highlands Ph 2
Hudson
Hudson Beach 1st Add
Hudson Beach Estates
Hudson Beach Estates #3
Hudson Beach Estates 3
Hudson Beach Estates Un 3 Add
Indian Oaks Hills
Iuka
Killarney Shores Gulf
Lake Marinette Mhp
Lakeside Woodlands
Leisure Beach
Long Lake Estates
Marene Estates
Mill Creek
Millwood Village
Not Applicable
Not In Hernando
Not On List
Oak Lakes Ranchettes
Pleasure Isles
Pleasure Isles 1st Add
Pleasure Isles 2nd Add
Pleasure Isles 3rd Add
Port Richey Land Co Sub
Preserve At Sea Pines
Rainbow Oaks
Ravenswood Village
Riviera Estates
Riviera Estates Rep
Rolling Oaks Estates
Sea Pine
Sea Pines
Sea Pines Sub
Sea Ranch On Gulf
Sea Ranch On The Gulf
Sea Ranchgulf Add 6
Spring Hill
Suncoast Terrace
Sunset Estates
The Estates
Vista Del Mar
Viva Villas
Viva Villas 1st Add
Windsor Mill

- Broker IDX Sites Inc.
- 750.420.3943
- Toll Free: 005578193
- support@brokeridxsites.com



