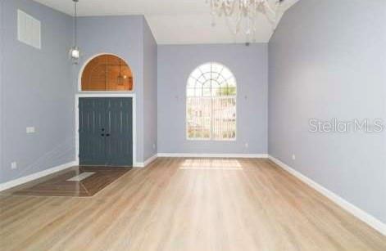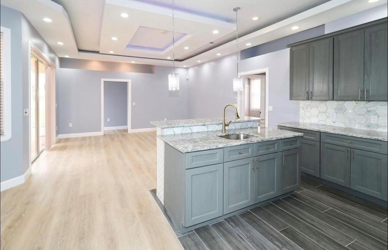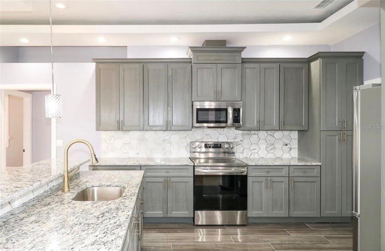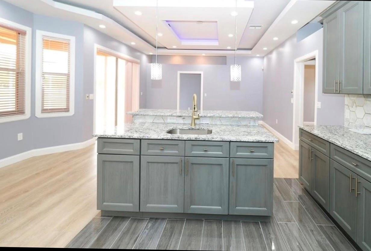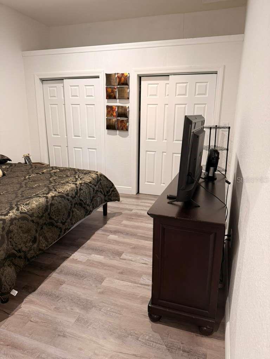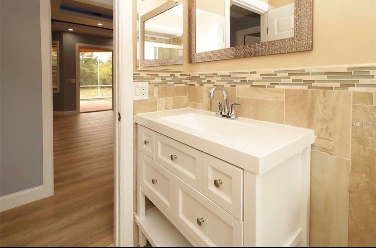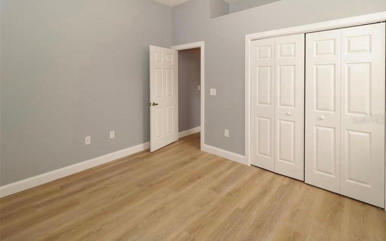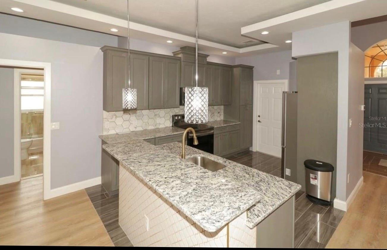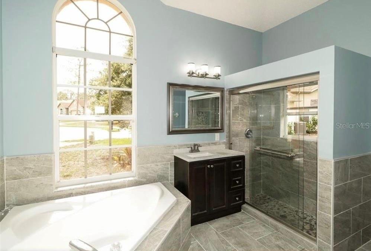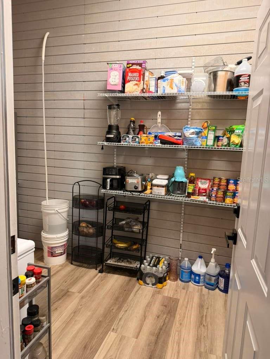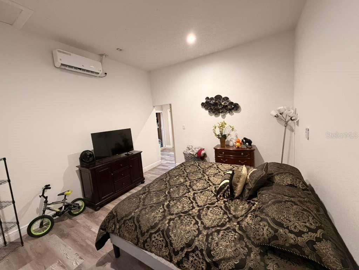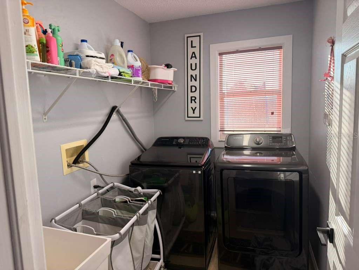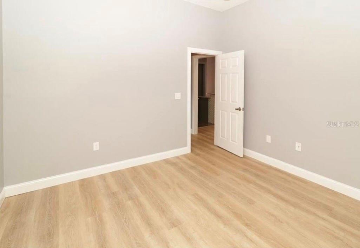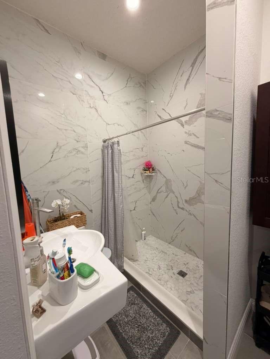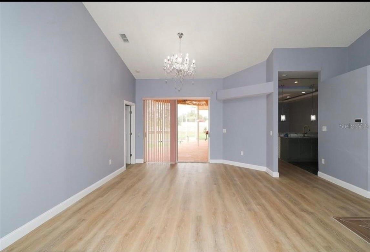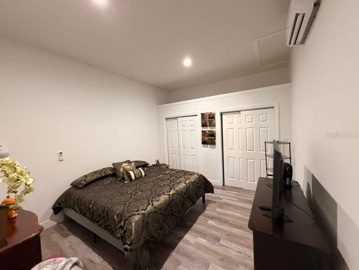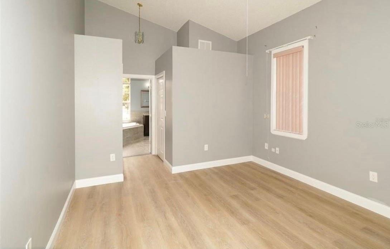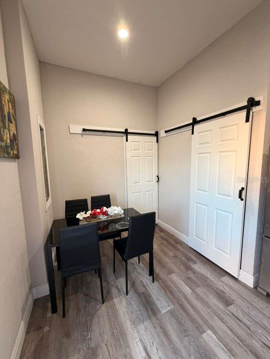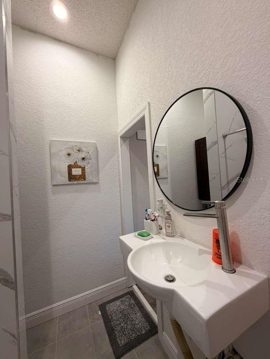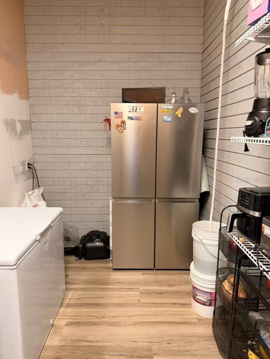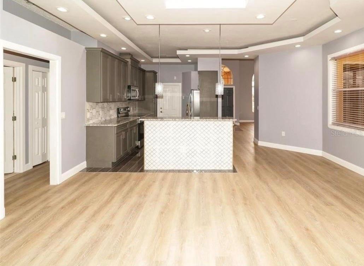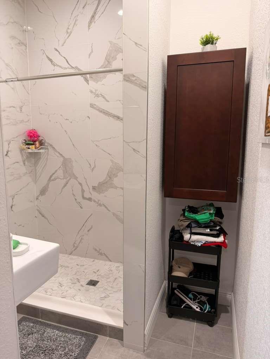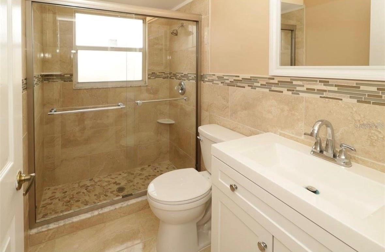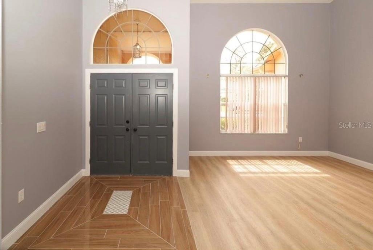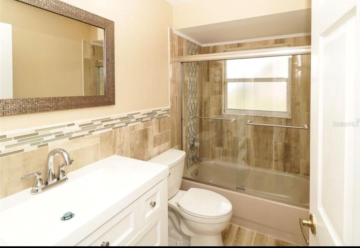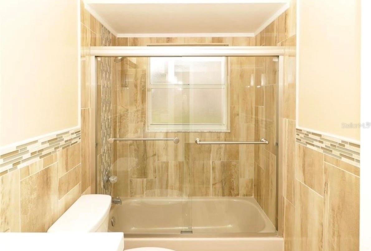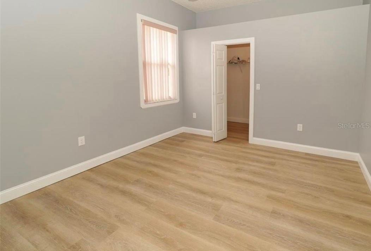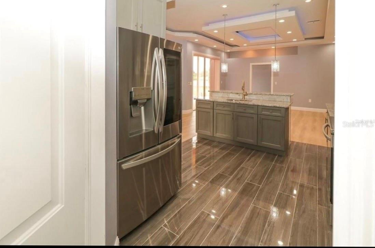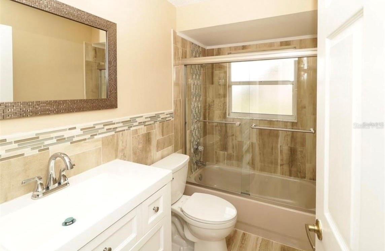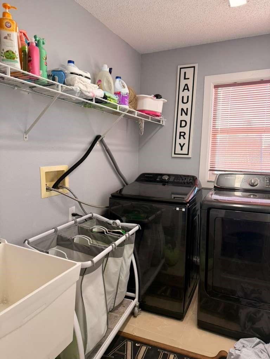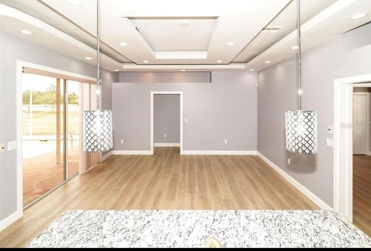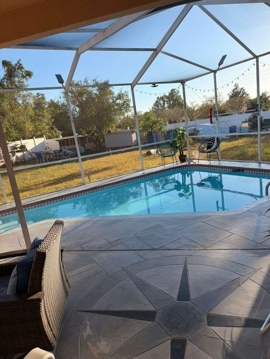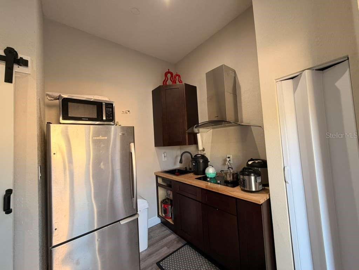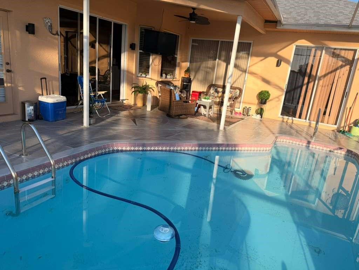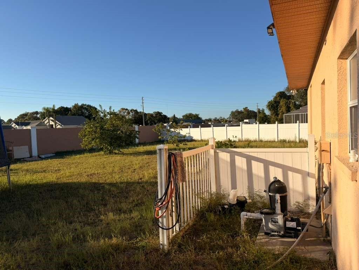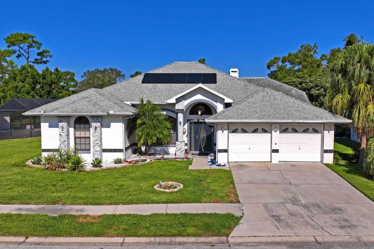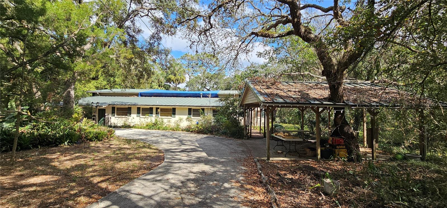14538 Pimberton Drive, HUDSON, FL 34667
Property Photos
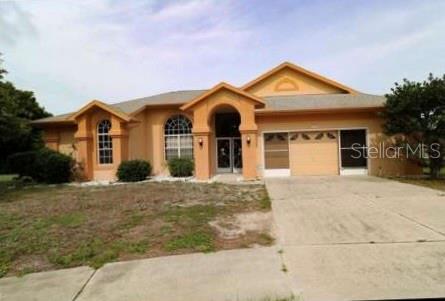
Would you like to sell your home before you purchase this one?
Priced at Only: $450,000
For more Information Call:
Address: 14538 Pimberton Drive, HUDSON, FL 34667
Property Location and Similar Properties
- MLS#: TB8440689 ( Residential )
- Street Address: 14538 Pimberton Drive
- Viewed: 61
- Price: $450,000
- Price sqft: $157
- Waterfront: No
- Year Built: 1997
- Bldg sqft: 2870
- Bedrooms: 4
- Total Baths: 3
- Full Baths: 3
- Garage / Parking Spaces: 2
- Days On Market: 20
- Additional Information
- Geolocation: 28.3647 / -82.6657
- County: PASCO
- City: HUDSON
- Zipcode: 34667
- Subdivision: Fairway Oaks
- Provided by: FRIENDS REALTY LLC
- Contact: Beismery Rouco
- 813-464-1640

- DMCA Notice
-
DescriptionDiscover a stunning home with exceptional features, meticulously maintained and located just minutes from Downtown Tampa! This property offers a combination of modern updates and an inviting atmosphere, perfect for both relaxation and entertaining. Enjoy your own oasis with a beautifully designed private pool, ideal for outdoor enjoyment and relaxation. The backyard is surrounded by a plastic fence. The kitchen has been thoughtfully updated with sleek tile flooring and new cabinetry, creating a stylish and functional space for culinary creativity. The spacious open floor plan is perfect for modern living, with a seamless flow between the living, dining, and kitchen areas. The layout enhances the homes sense of space and openness. A charming breakfast bar adds both style and convenience to the kitchen, perfect for casual dining or entertaining guests. Vaulted ceilings create a sense of grandeur and natural light, adding to the homes airy, welcoming atmosphere. Just minutes from Downtown Tampa, offering easy access to work, dining, and entertainment. Close to Hospitals, supermarkets, bookstores, and parks for ultimate convenience. Only 10 minutes from the Veterans Expressway, making commuting a breeze. This home is a true gem that combines modern updates, a fantastic location, and a private retreat feel. Dont miss the opportunity to own this beautifully upgraded property. Schedule your tour today!
Payment Calculator
- Principal & Interest -
- Property Tax $
- Home Insurance $
- HOA Fees $
- Monthly -
For a Fast & FREE Mortgage Pre-Approval Apply Now
Apply Now
 Apply Now
Apply NowFeatures
Building and Construction
- Covered Spaces: 0.00
- Exterior Features: Sliding Doors
- Flooring: Ceramic Tile, Laminate, Vinyl
- Living Area: 2084.00
- Roof: Shingle
Garage and Parking
- Garage Spaces: 2.00
- Open Parking Spaces: 0.00
Eco-Communities
- Pool Features: In Ground
- Water Source: Public
Utilities
- Carport Spaces: 0.00
- Cooling: Central Air
- Heating: Central
- Pets Allowed: Yes
- Sewer: Public Sewer
- Utilities: Cable Available, Electricity Available, Electricity Connected
Finance and Tax Information
- Home Owners Association Fee: 240.00
- Insurance Expense: 0.00
- Net Operating Income: 0.00
- Other Expense: 0.00
- Tax Year: 2024
Other Features
- Appliances: Disposal, Microwave, Range, Refrigerator
- Association Name: MayAnn Syraski Coastal HOA Mgt Services
- Association Phone: 727-859 9734
- Country: US
- Interior Features: High Ceilings, Kitchen/Family Room Combo, Open Floorplan, Primary Bedroom Main Floor
- Legal Description: FAIRWAY OAKS UNIT SIX PB 30 PGS 107-110 LOT 346
- Levels: One
- Area Major: 34667 - Hudson/Bayonet Point/Port Richey
- Occupant Type: Owner
- Parcel Number: 25-24-16-0100-00000-3460.0
- Views: 61
- Zoning Code: PUD
Similar Properties
Nearby Subdivisions
Aripeka
Autumn Oaks
Barrington Woods
Beacon Ridge Woodbine Village
Beacon Woods Cider Mill
Beacon Woods East Sandpiper
Beacon Woods East Villages
Beacon Woods East Vlgs 16 17
Beacon Woods Fairview Village
Beacon Woods Fairway Village
Beacon Woods Greenside Village
Beacon Woods Greenwood Village
Beacon Woods Pinewood Village
Beacon Woods Village
Beacon Woods Village 07
Bella Terra
Berkley Village
Berkley Woods
Bolton Heights West
Botetourt Acres 2 Tracts 1 & 2
Briar Oaks Village 01
Briar Oaks Village 2
Briarwoods
Briarwoods Phase 1
Cape Cay
Clayton Village Ph 02
Country Club Estates
Di Paola Sub
Driftwood Isles
Emerald Fields
Fairway Oaks
Glenwood Village Condo
Golf Club Village
Griffin Park
Gulf Coast Acres
Gulf Coast Hwy Est 1st Add
Gulf Coast Retreats
Gulf Harbor
Gulf Shore Subdivision
Gulf Shores
Gulf Side Acres
Gulf Side Estates
Gulfside Terrace
Heritage Pines
Heritage Pines Village 01
Heritage Pines Village 02 Rep
Heritage Pines Village 03
Heritage Pines Village 04
Heritage Pines Village 05
Heritage Pines Village 06
Heritage Pines Village 07
Heritage Pines Village 09
Heritage Pines Village 12
Heritage Pines Village 14
Heritage Pines Village 14 Unit
Heritage Pines Village 15
Heritage Pines Village 17
Heritage Pines Village 18
Heritage Pines Village 19
Heritage Pines Village 20
Heritage Pines Village 21 25
Heritage Pines Village 22
Heritage Pines Village 23
Heritage Pines Village 24
Heritage Pines Village 27
Heritage Pines Village 29
Heritage Pines Village 31
Highland Hills
Highlands Ph 01
Highlands Ph 2
Hudson
Hudson Beach 1st Add
Hudson Beach Estates
Hudson Beach Estates #3
Hudson Beach Estates 3
Hudson Beach Estates Un 3 Add
Indian Oaks Hills
Iuka
Killarney Shores Gulf
Lake Marinette Mhp
Lakeside Woodlands
Leisure Beach
Long Lake Estates
Marene Estates
Mill Creek
Millwood Village
Not Applicable
Not In Hernando
Not On List
Oak Lakes Ranchettes
Pleasure Isles
Pleasure Isles 1st Add
Pleasure Isles 2nd Add
Pleasure Isles 3rd Add
Port Richey Land Co Sub
Preserve At Sea Pines
Rainbow Oaks
Ravenswood Village
Riviera Estates
Riviera Estates Rep
Rolling Oaks Estates
Sea Pine
Sea Pines
Sea Pines Sub
Sea Ranch On Gulf
Sea Ranch On The Gulf
Sea Ranchgulf Add 6
Spring Hill
Suncoast Terrace
Sunset Estates
The Estates
Vista Del Mar
Viva Villas
Viva Villas 1st Add
Windsor Mill

- Broker IDX Sites Inc.
- 750.420.3943
- Toll Free: 005578193
- support@brokeridxsites.com



