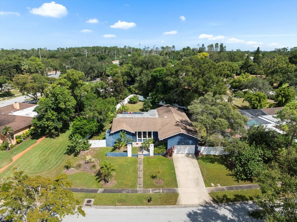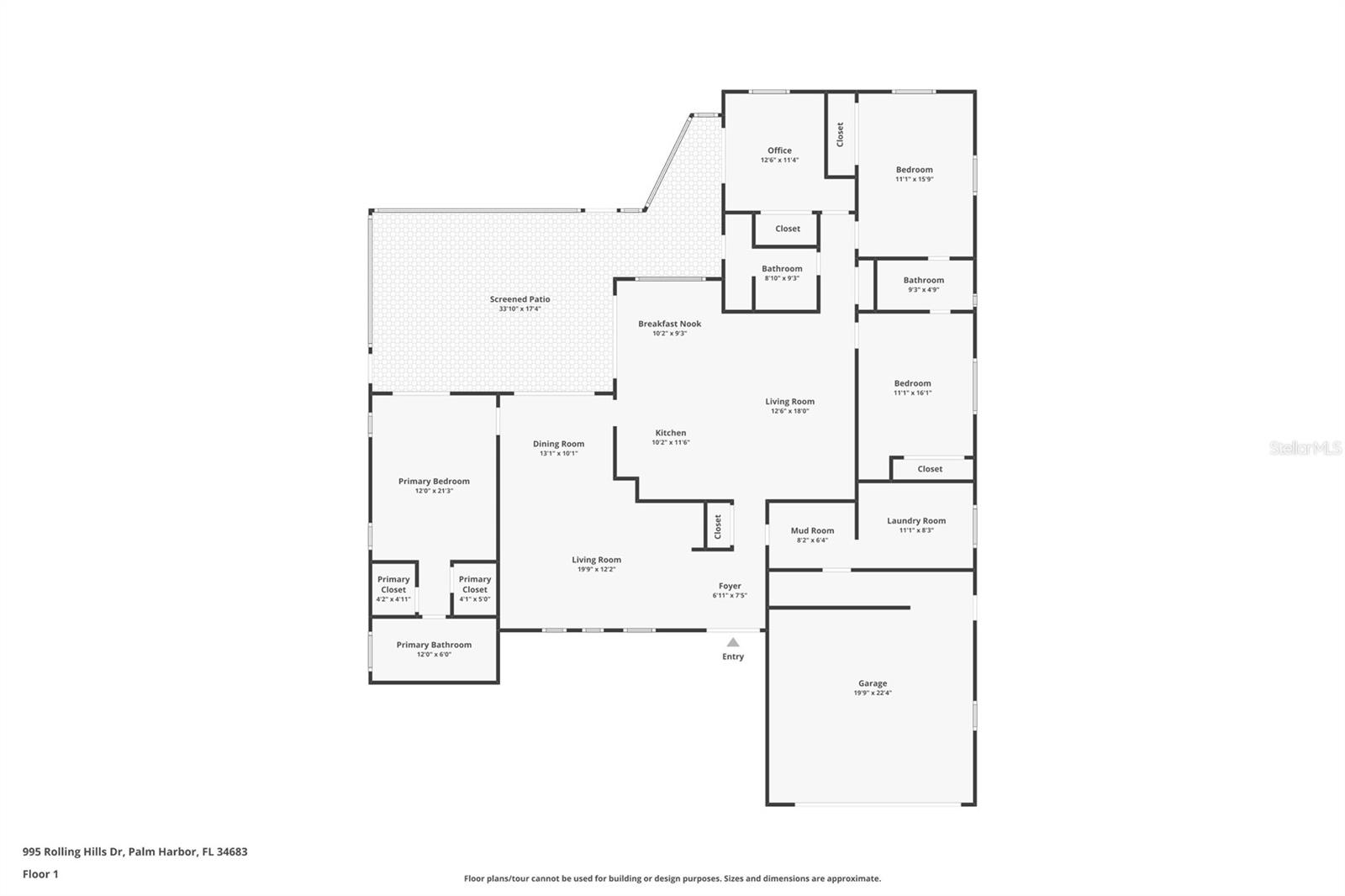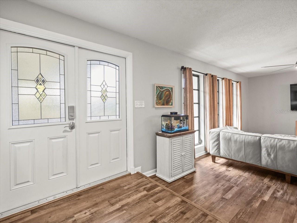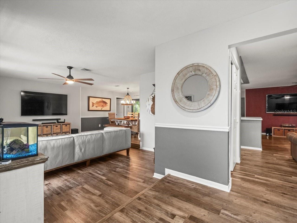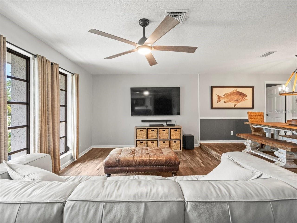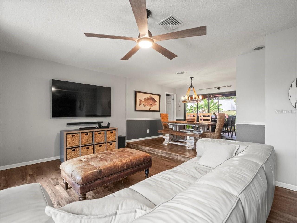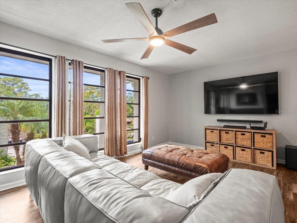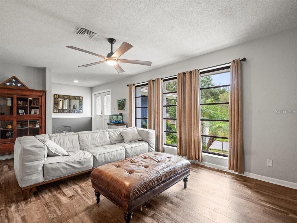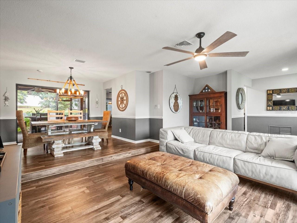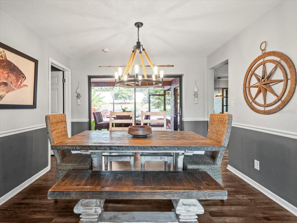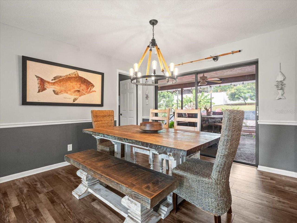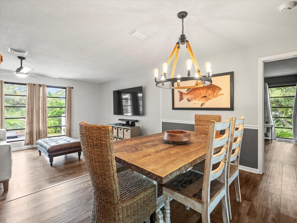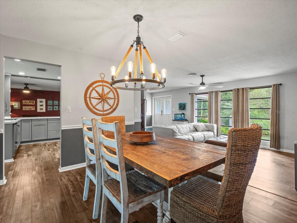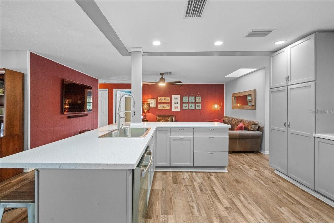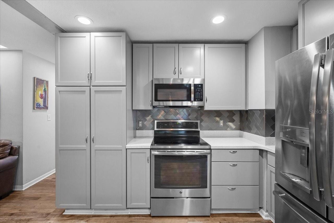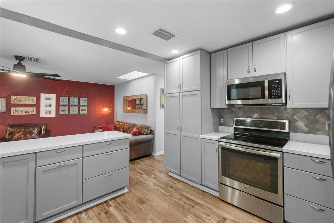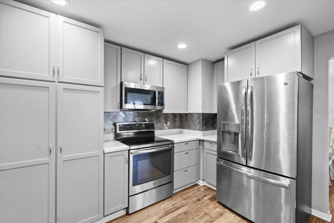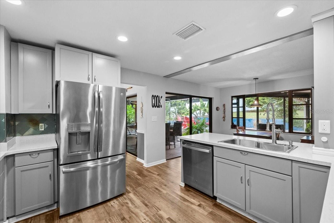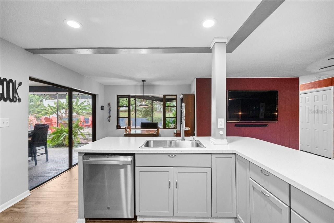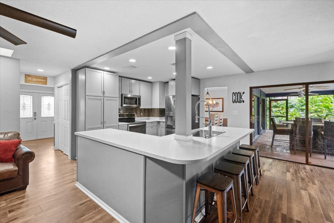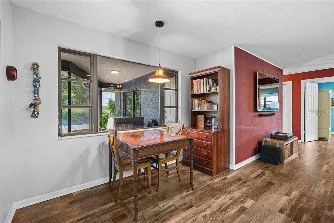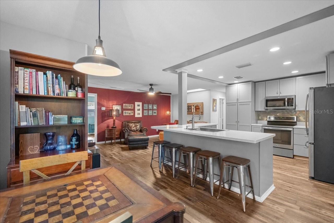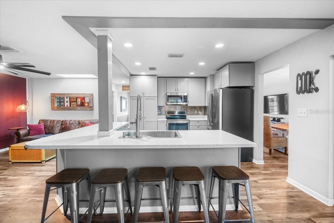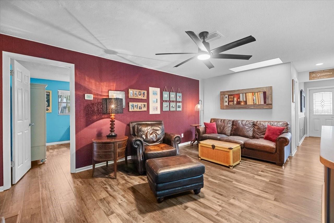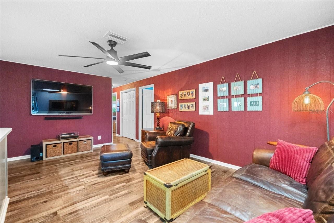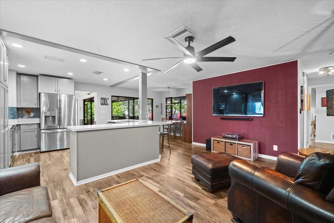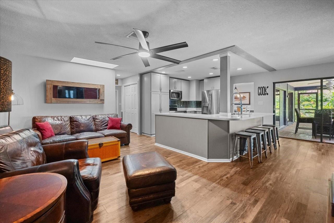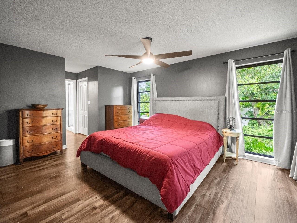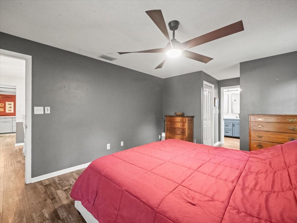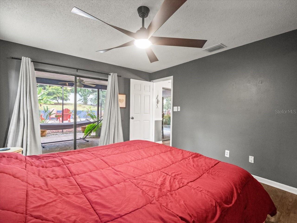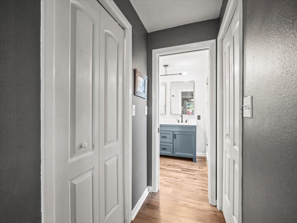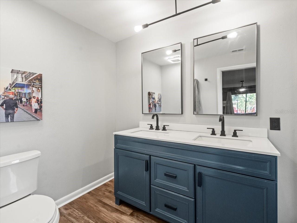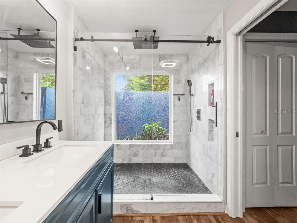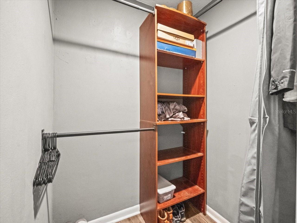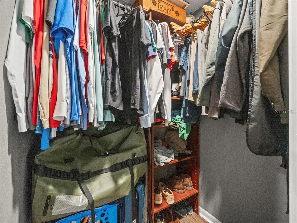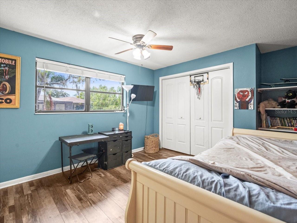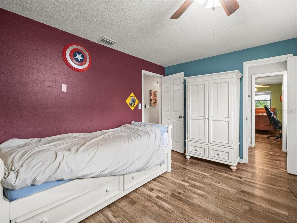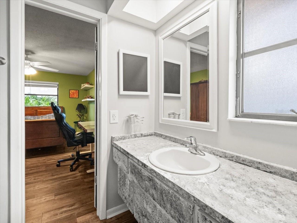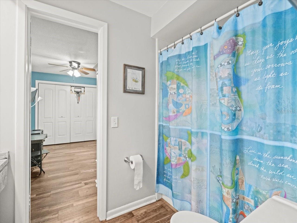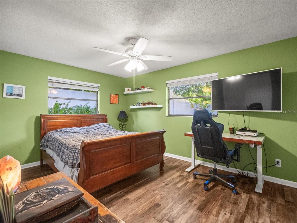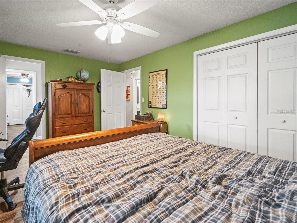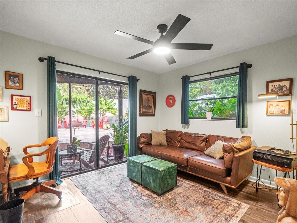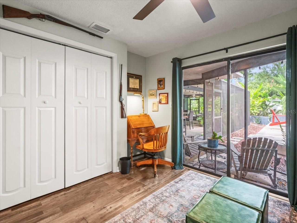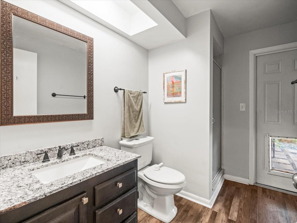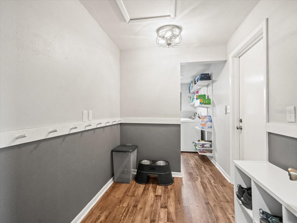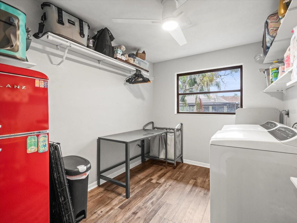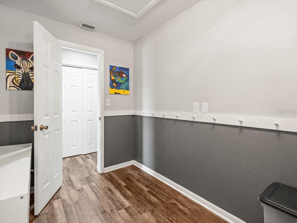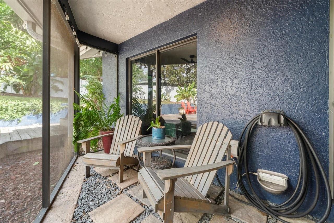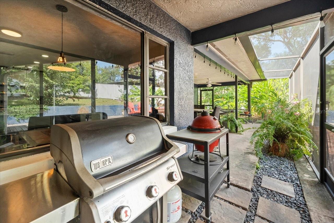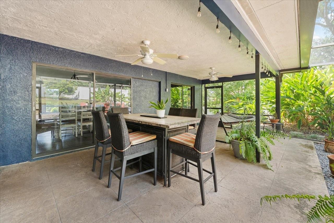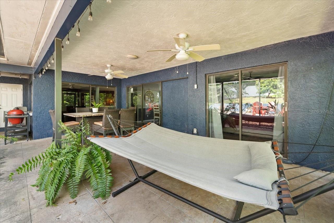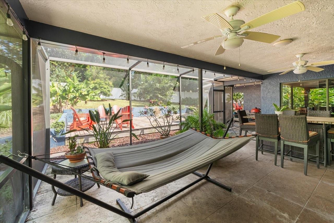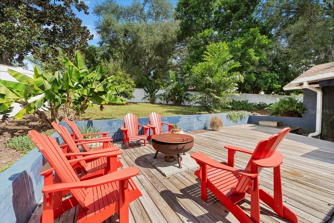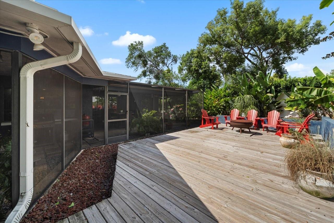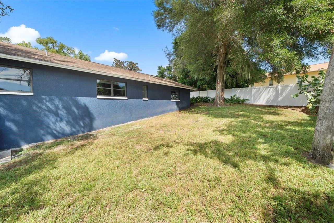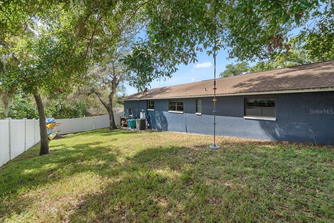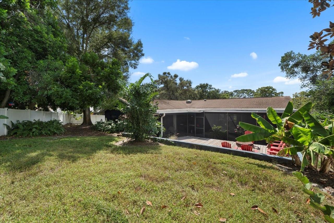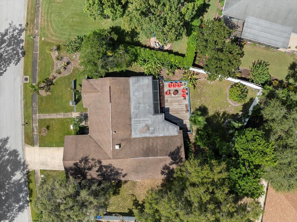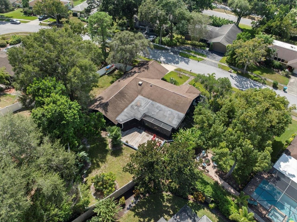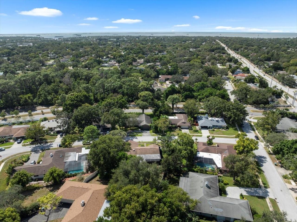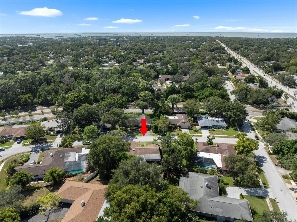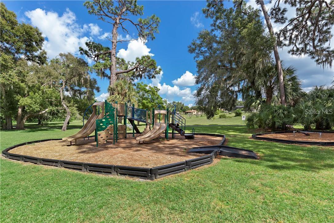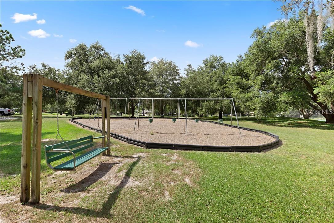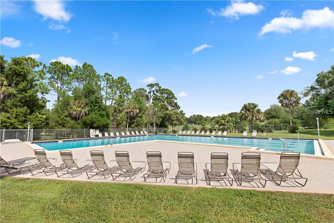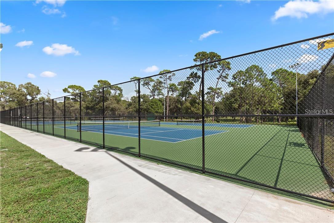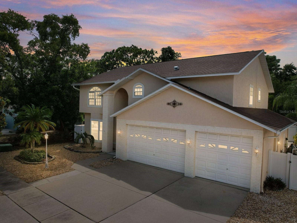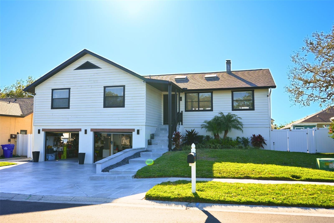995 Rolling Hills Drive, PALM HARBOR, FL 34683
Property Photos

Would you like to sell your home before you purchase this one?
Priced at Only: $624,900
For more Information Call:
Address: 995 Rolling Hills Drive, PALM HARBOR, FL 34683
Property Location and Similar Properties
- MLS#: W7879635 ( Residential )
- Street Address: 995 Rolling Hills Drive
- Viewed: 1
- Price: $624,900
- Price sqft: $198
- Waterfront: No
- Year Built: 1977
- Bldg sqft: 3154
- Bedrooms: 4
- Total Baths: 3
- Full Baths: 3
- Garage / Parking Spaces: 2
- Additional Information
- Geolocation: 28.0925 / -82.7541
- County: PINELLAS
- City: PALM HARBOR
- Zipcode: 34683
- Subdivision: Westlake Village
- Elementary School: Sutherland Elementary PN
- Middle School: Palm Harbor Middle PN
- High School: Palm Harbor Univ High PN
- Provided by: RE/MAX CHAMPIONS
- Contact: Penny Perry
- 727-807-7887

- DMCA Notice
-
DescriptionWelcome to your dream home in the highly sought after community of Westlake Village in Palm Harbor. This beautifully maintained 4 bedroom, 3 bathroom residence with a 2 car garage sits on an oversized .33 acre lot surrounded by picturesque rolling hills and a fully fenced backyard, offering both privacy and scenic charm. As you step through the elegant double door entryway, you are greeted by stunning newer luxury vinyl plank flooring that flows seamlessly throughout the home. The gourmet kitchen is a showstopper, featuring a spacious island with quartz countertops, perfect for both meal prep and casual dining. The open concept design connects the kitchens eat in area to the inviting family room, making entertaining effortless and enjoyable. A separate formal dining room and living room provide multiple spaces for relaxation and gatherings. The split bedroom floor plan ensures privacy for the generously sized primary suite, which includes dual walk in closets, sliding glass doors that open to the lanai, and a recently renovated ensuite bathroom adorned with marble finishes and updated fixtures. Two additional bedrooms share a convenient Jack and Jill bathroom, while the main bath has been tastefully updated with granite counters and soft, modern tones. Multiple sliding glass doors lead to an expansive screened lanai offering abundant space for entertaining, relaxing, or grilling. Beyond the lanai, the large backyard features a wooden deck ideal for a firepit or outdoor lounge area, creating the ultimate setting for evening gatherings. Residents of Westlake Village enjoy exceptional amenities including a community pool with lap lanes, a clubhouse, park, picnic areas, walking and fitness trails, as well as tennis, pickleball, and basketball courts. With its blend of luxury, comfort, and community charm, this home truly has it all. Dont waitcall your real estate professional today to make this stunning Palm Harbor property your new home.
Payment Calculator
- Principal & Interest -
- Property Tax $
- Home Insurance $
- HOA Fees $
- Monthly -
For a Fast & FREE Mortgage Pre-Approval Apply Now
Apply Now
 Apply Now
Apply NowFeatures
Building and Construction
- Covered Spaces: 0.00
- Exterior Features: Lighting, Private Mailbox, Sidewalk, Sliding Doors
- Flooring: Luxury Vinyl
- Living Area: 2222.00
- Roof: Shingle
Land Information
- Lot Features: Oversized Lot
School Information
- High School: Palm Harbor Univ High-PN
- Middle School: Palm Harbor Middle-PN
- School Elementary: Sutherland Elementary-PN
Garage and Parking
- Garage Spaces: 2.00
- Open Parking Spaces: 0.00
Eco-Communities
- Water Source: Public
Utilities
- Carport Spaces: 0.00
- Cooling: Central Air
- Heating: Electric
- Pets Allowed: Yes
- Sewer: Public Sewer
- Utilities: Cable Available, Cable Connected, Electricity Connected
Amenities
- Association Amenities: Park, Pickleball Court(s), Playground, Pool, Recreation Facilities, Tennis Court(s)
Finance and Tax Information
- Home Owners Association Fee Includes: Pool, Recreational Facilities
- Home Owners Association Fee: 844.00
- Insurance Expense: 0.00
- Net Operating Income: 0.00
- Other Expense: 0.00
- Tax Year: 2024
Other Features
- Appliances: Dishwasher, Disposal, Microwave, Range, Refrigerator, Water Softener
- Association Name: Green Acre Properties INC/Jennifer Connerty
- Association Phone: 813-600-1100
- Country: US
- Interior Features: Ceiling Fans(s), Eat-in Kitchen, Living Room/Dining Room Combo, Stone Counters, Walk-In Closet(s)
- Legal Description: WESTLAKE VILLAGE BLK 6, LOT 13
- Levels: One
- Area Major: 34683 - Palm Harbor
- Occupant Type: Owner
- Parcel Number: 36-27-15-96579-006-0130
- Possession: Close Of Escrow
- Zoning Code: RPD-5
Similar Properties
Nearby Subdivisions
Arbor Chase
Baywood Village
Baywood Village Sec 3
Beacon Groves
Beacon Groves Unit Iv
Blue Jay Woodlands Ph 1
Burghstreamss Sub
Country Woods
Courtyards 2 At Gleneagles
Crystal Beach Estates
Crystal Beach Heights
Crystal Beach Rev
Dove Hollow-unit Ii
Dove Hollowunit I
Dove Hollowunit Ii
Enclave At Palm Harbor
Eniswood
Eniswood Unit Ii A
Falcon Ridge
Franklin Square Ph Iii
Futrells Sub
Grand Bay Heights
Grand Bay Sub
Green Valley Estates
Green Valley Estates Unit Two
Hammocks The
Harbor Hills Of Palm Harbor
Harbor Lakes
Harbor Place
Hidden Lake
Highlands Of Innisbrook
Hilltop Groves Estates
Indian Bluff Island
Indian Bluff Island 2nd Add
Indian Bluff Island 3rd Add
Innisbrook
Innisbrook Prcl F
Kramer F A Sub
Kramer F.a.
Larocca Estates
Laurel Oak Woods
Manning Oaks
Not On List
Ozona Shores
Palm Harbor Ridge Add
Pine Lake
Pipers Meadow
Pleasant Valley Add
Red Oak Hills
Spanish Oaks
St Joseph Sound Estates
Sutherland Town Of
Sutherland Town Of Blk 117 Lot
Sutton Woods
Tampa Tarpon Spgs Land Co
Townhomes Of Westlake
Waterford Crossing Ph I
Waterford Crossing Ph Ii
West Lake Village
Westlake Village
Westlake Village Rep Tracts 5
Westlake Village Sec Ii
Wexford Leas
Wexford Leas-unit 4a
Wexford Leasunit 2a
Wexford Leasunit 4a
Whisper Lake Sub

- Broker IDX Sites Inc.
- 750.420.3943
- Toll Free: 005578193
- support@brokeridxsites.com



