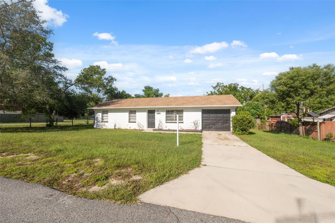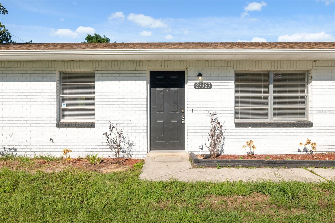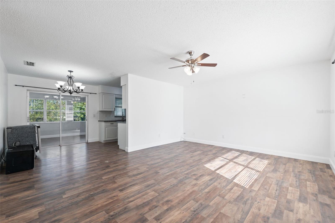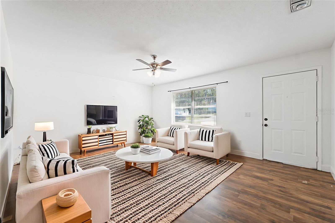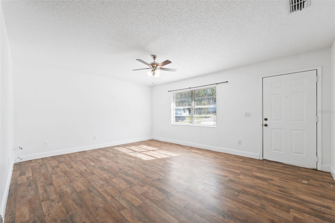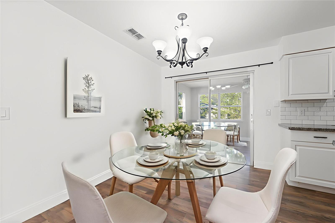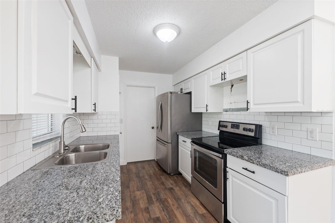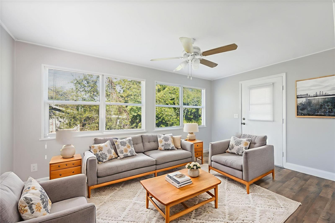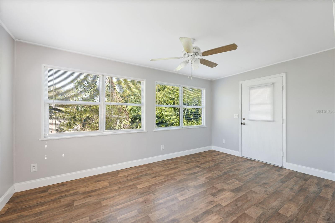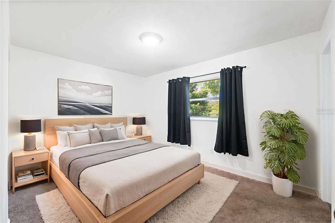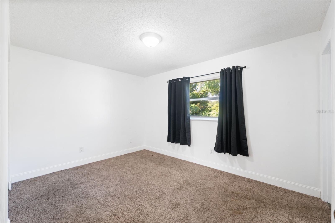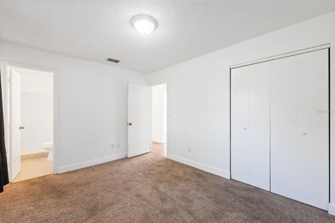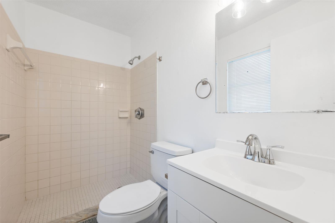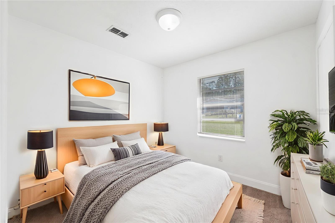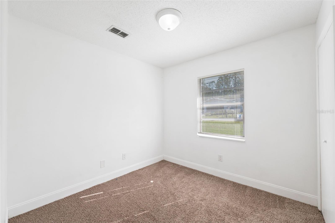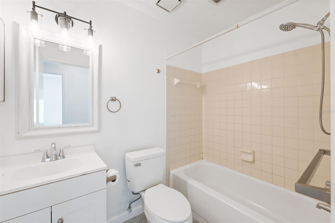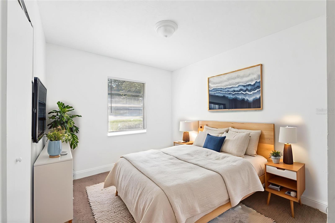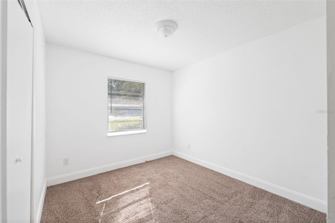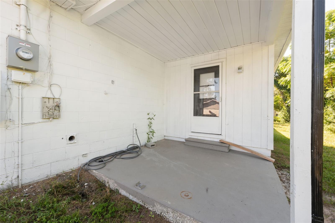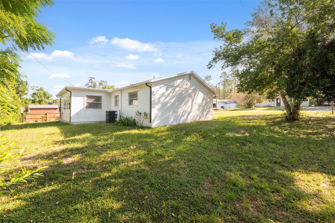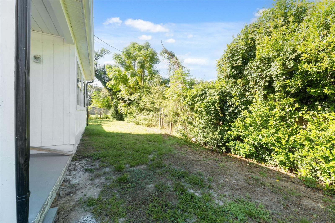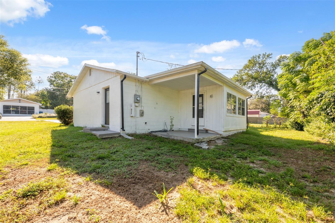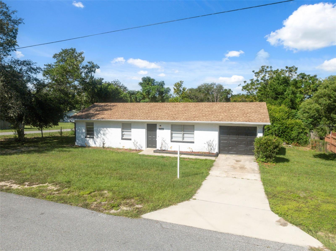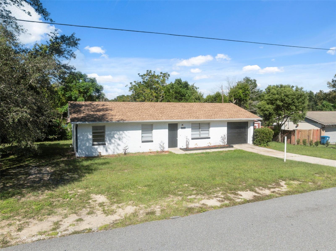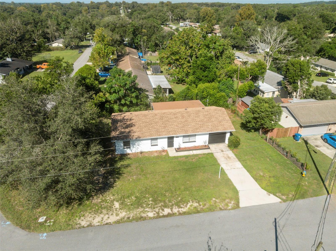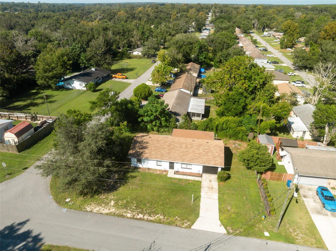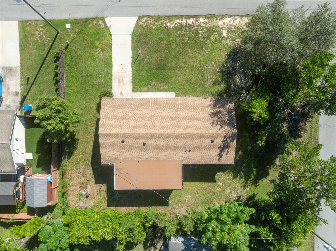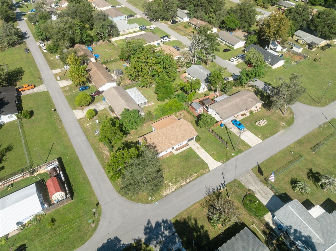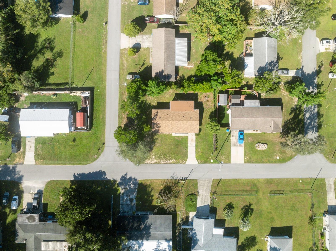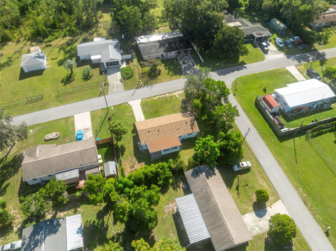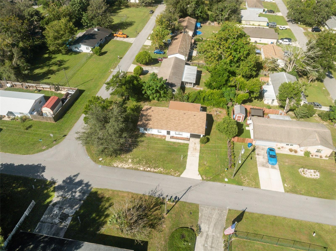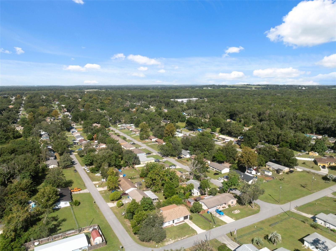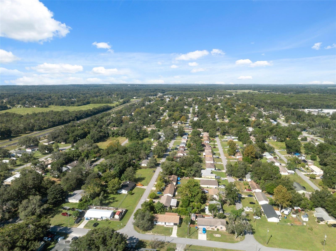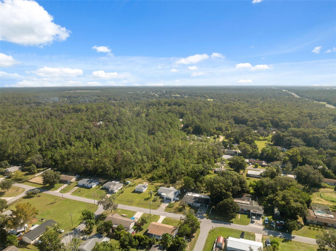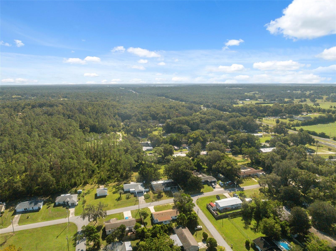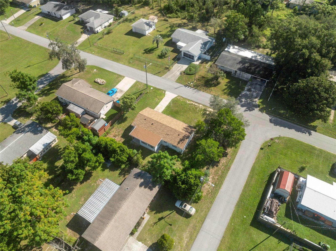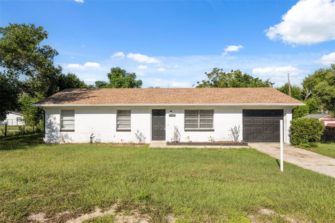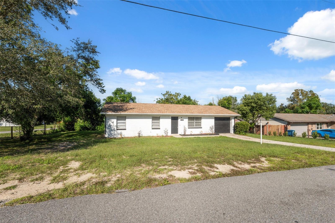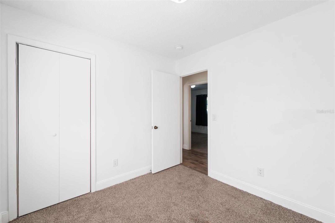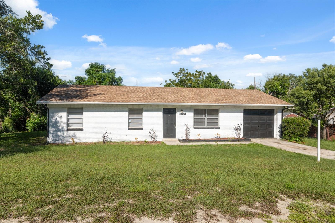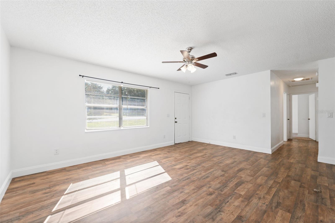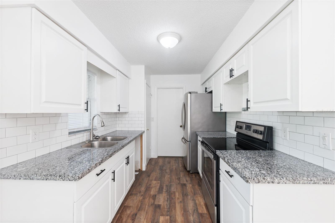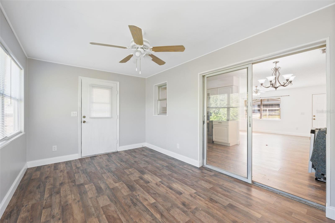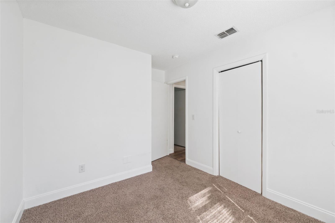27385 Azen Loop, BROOKSVILLE, FL 34602
Property Photos
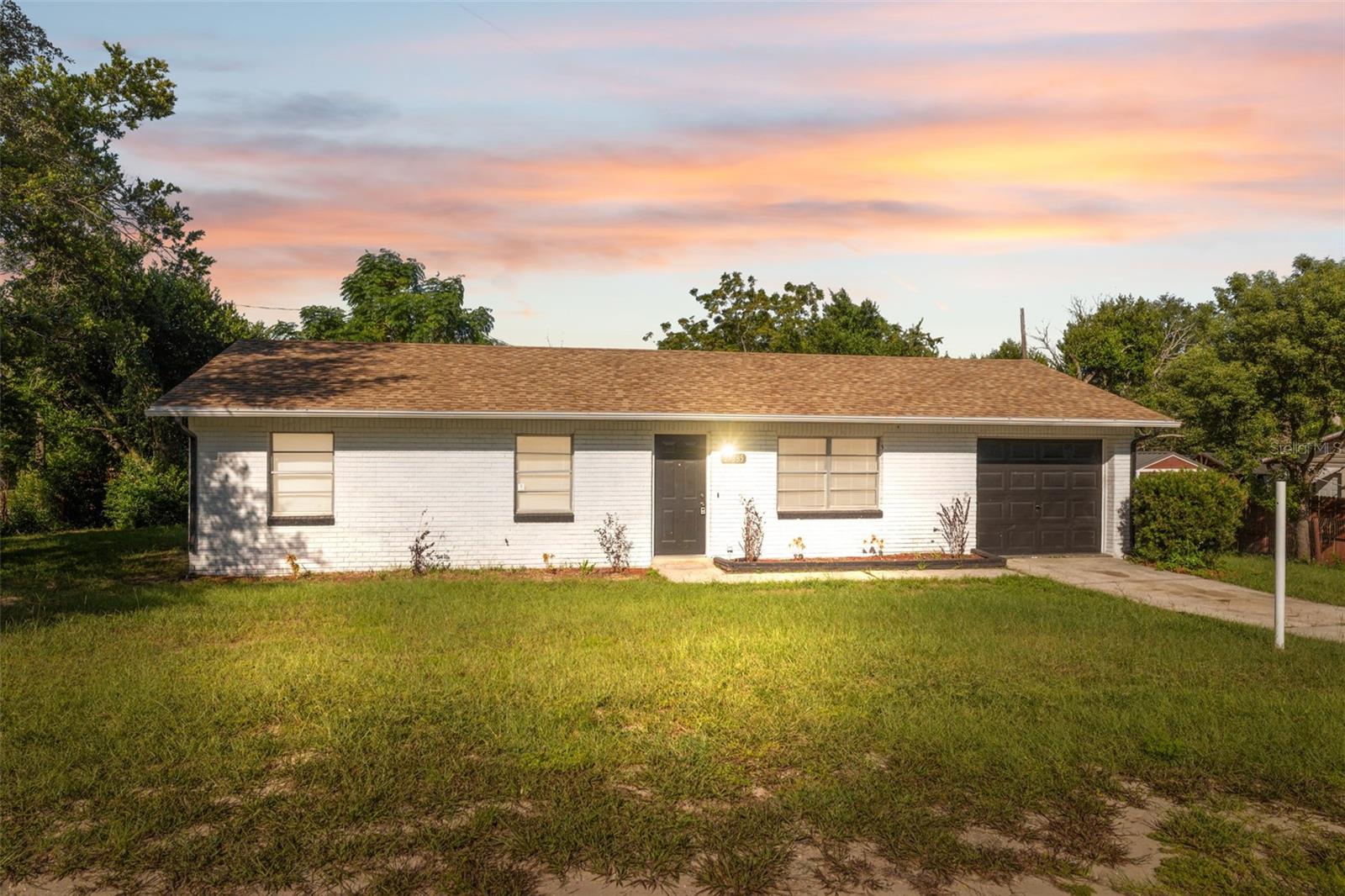
Would you like to sell your home before you purchase this one?
Priced at Only: $240,000
For more Information Call:
Address: 27385 Azen Loop, BROOKSVILLE, FL 34602
Property Location and Similar Properties
- MLS#: W7879130 ( Residential )
- Street Address: 27385 Azen Loop
- Viewed: 1
- Price: $240,000
- Price sqft: $160
- Waterfront: No
- Year Built: 1983
- Bldg sqft: 1498
- Bedrooms: 3
- Total Baths: 2
- Full Baths: 2
- Garage / Parking Spaces: 1
- Days On Market: 14
- Additional Information
- Geolocation: 28.5257 / -82.2847
- County: HERNANDO
- City: BROOKSVILLE
- Zipcode: 34602
- Subdivision: Hill N Dale
- Elementary School: Eastside Elementary School
- Middle School: D.S. Parrot Middle
- High School: Hernando High
- Provided by: RE/MAX MARKETING SPECIALISTS
- Contact: Ross Hardy
- 352-686-0540

- DMCA Notice
-
DescriptionOne or more photo(s) has been virtually staged. Situated in a quiet Brooksville neighborhood, this charming 3 bedroom, 2 bath home with a 1 car garage offers a perfect mix of comfort, style, and functionality. The white painted brick exterior is complemented by a matching dark gray front door and garage, giving the home a clean, cohesive look. A concrete driveway and walkway lead to the entry, where three large front facing windows fill the interior with natural light. Inside, the spacious living room features warm toned vinyl flooring and flows into a dining area that opens to a recently updated kitchen. Thoughtfully designed for both everyday use and entertaining, the kitchen boasts white shaker cabinets, granite countertops, a white subway tile backsplash, stainless steel appliances, and a large window above the sink that brightens the entire space. Sliding glass doors off the dining area lead to a bright family room surrounded by windows, ideal for relaxing, hosting, or creating a home office or play area. To the left side of the home, the primary bedroom offers a walk in closet and a private bath with a walk in tiled shower and modern vanity. Two additional bedrooms also include walk in closets and carpeted floors. A second full bath features a tub/shower combo with beige tile. Outside, a covered back porch overlooks the spacious backyard with mature trees, partial fencing, and open lawnperfect for outdoor gatherings or simply enjoying the peaceful setting. The home sits on a flat lot and is just 9 miles from the Suncoast Expressway (SR 589), providing quick access to Tampa and surrounding areas for commuters. Only 12 miles away, Weeki Wachee Springs State Park offers crystal clear springs and kayaking adventures, while Pine Island Beach, located 17 miles away, is perfect for sunsets and coastal relaxation. Nearby shopping and dining options at Coastal Landing and Towne Square Mall are just minutes away, making this home an ideal blend of convenience and peaceful living.
Payment Calculator
- Principal & Interest -
- Property Tax $
- Home Insurance $
- HOA Fees $
- Monthly -
For a Fast & FREE Mortgage Pre-Approval Apply Now
Apply Now
 Apply Now
Apply NowFeatures
Building and Construction
- Covered Spaces: 0.00
- Exterior Features: Rain Gutters
- Flooring: Carpet, Vinyl
- Living Area: 960.00
- Roof: Shingle
Land Information
- Lot Features: Level, Paved
School Information
- High School: Hernando High
- Middle School: D.S. Parrot Middle
- School Elementary: Eastside Elementary School
Garage and Parking
- Garage Spaces: 1.00
- Open Parking Spaces: 0.00
- Parking Features: Converted Garage, Driveway, Ground Level, Off Street
Eco-Communities
- Water Source: Public
Utilities
- Carport Spaces: 0.00
- Cooling: Central Air
- Heating: Central, Electric
- Pets Allowed: Yes
- Sewer: Septic Tank
- Utilities: BB/HS Internet Available, Electricity Available, Water Available
Finance and Tax Information
- Home Owners Association Fee: 0.00
- Insurance Expense: 0.00
- Net Operating Income: 0.00
- Other Expense: 0.00
- Tax Year: 2024
Other Features
- Appliances: Dishwasher, Microwave, Range, Refrigerator
- Country: US
- Interior Features: Ceiling Fans(s), Living Room/Dining Room Combo, Open Floorplan, Primary Bedroom Main Floor, Stone Counters, Walk-In Closet(s)
- Legal Description: HILL N DALE UNIT 1 BLK 5 LOT 26 ORB 332 PG 278
- Levels: One
- Area Major: 34602 - Brooksville
- Occupant Type: Vacant
- Parcel Number: R34-122-20-0430-0050-0260
- Possession: Close Of Escrow
- Style: Traditional
- Zoning Code: R1B
Nearby Subdivisions
Ac Co Line N To 50esprg Lakeac
Ac Wth Forestridge Mnr Areaac0
Acerage
Acreage
Benton Hills
Benton Hills Phase 1 Lot 37
Braewood Mobile Home Sub
Brooksville Terrace
Campers Holiday
Hill N Dale
Hill N Dale The Village
Hill N Dale Unit 1
Lord - Class 1 Sub
Medard Class 1 Sub
Medard - Class 1 Sub
N/a
Na
Not Applicable
Ridge Manor West Ph Ii
Ridge Manor West Ph Iii
Ridge Manor West Ph Iv
Ridge Manor West Phase Iii
Rolling Acres
Rolling Acres Unit 5
S12 Of Nw14 Of Se14 Of Nw14 Fr
Sherman Hills
Sherman Hills Ph V
Sherman Hills Sec 1
Sherman Hills Sec 2
Sherman Hills Sec 3
Sherman Hills Section 3
Sherman Oaks
Shim - Class 1 Sub
Spring Lake
Spring Lake Assoc -class 1 Sub
Spring Lake Forest
Trilby Crossing
Trilby Crossings
Trilby Xing Ph 1
Trilby Xing Ph 2
Unrecorded
Woodland Valley

- Broker IDX Sites Inc.
- 750.420.3943
- Toll Free: 005578193
- support@brokeridxsites.com



