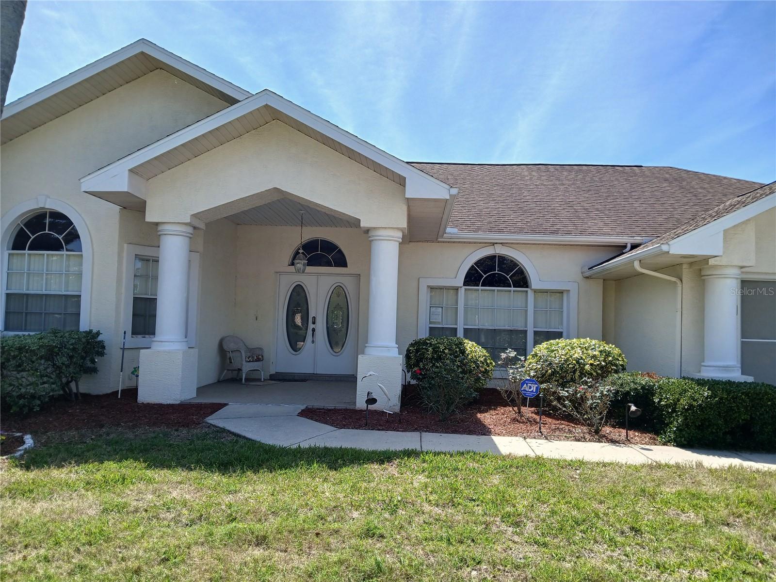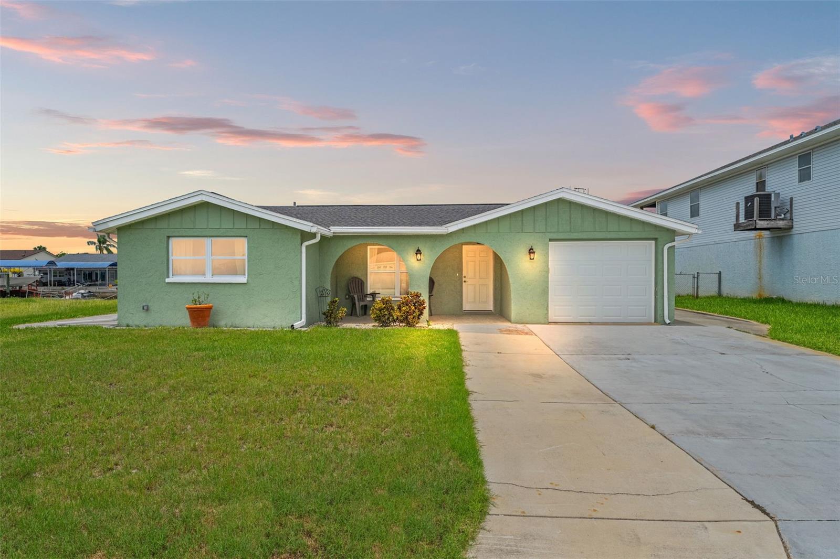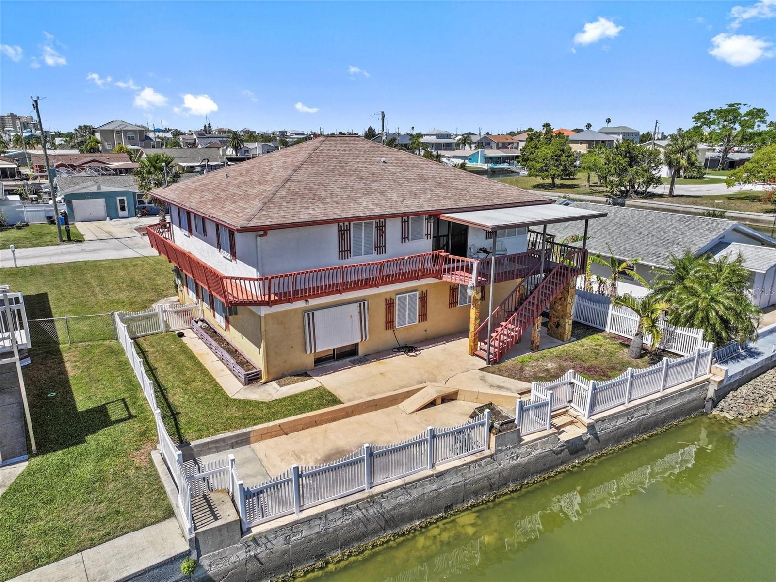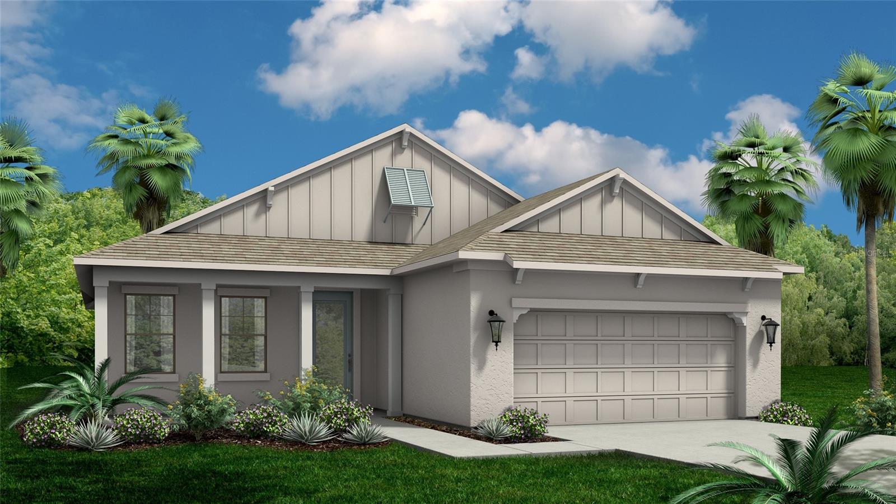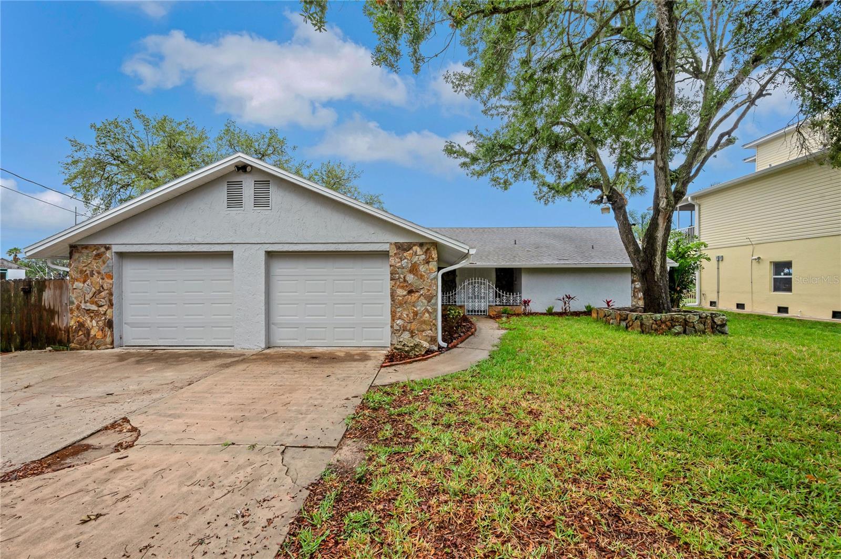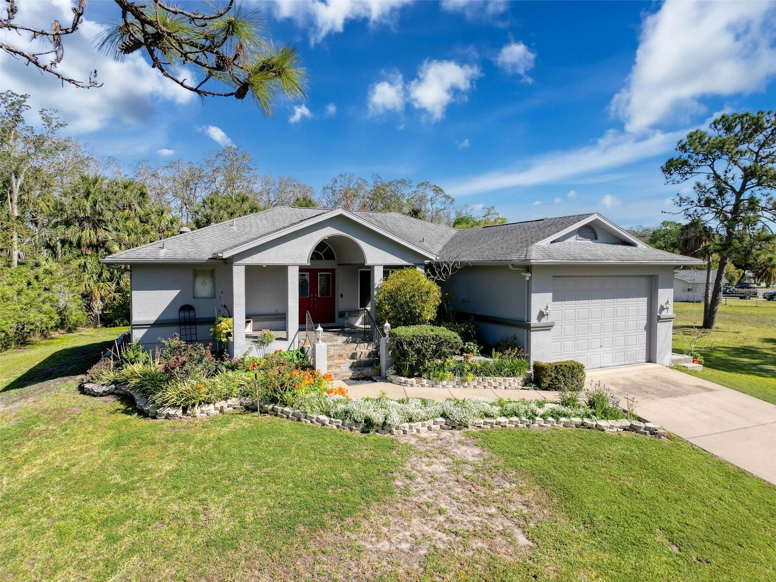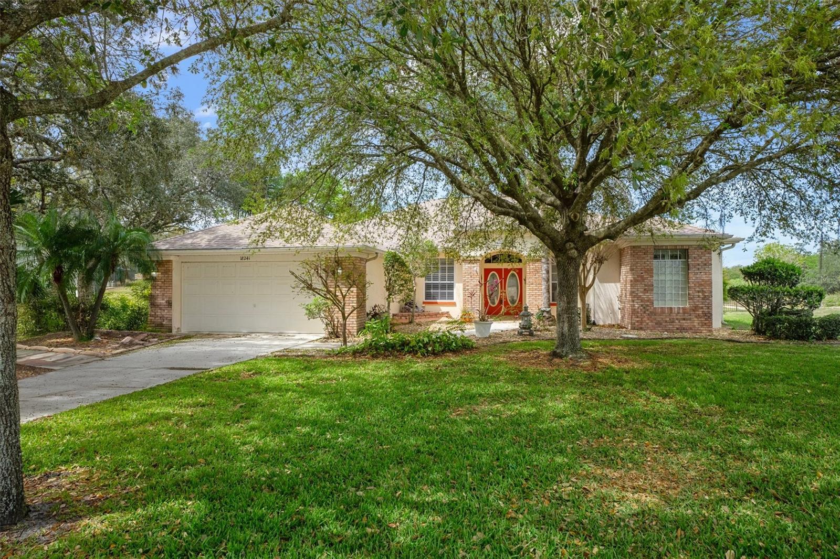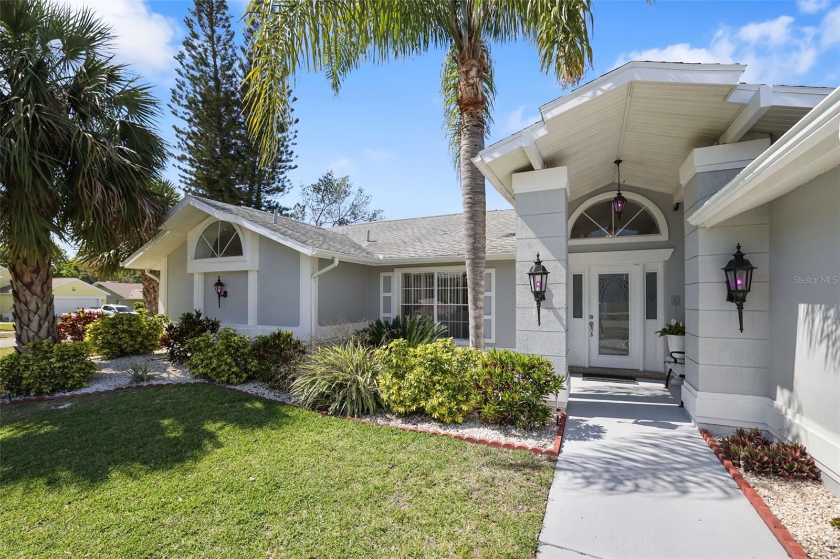7416 Yachtsman Drive, HUDSON, FL 34667
Property Photos
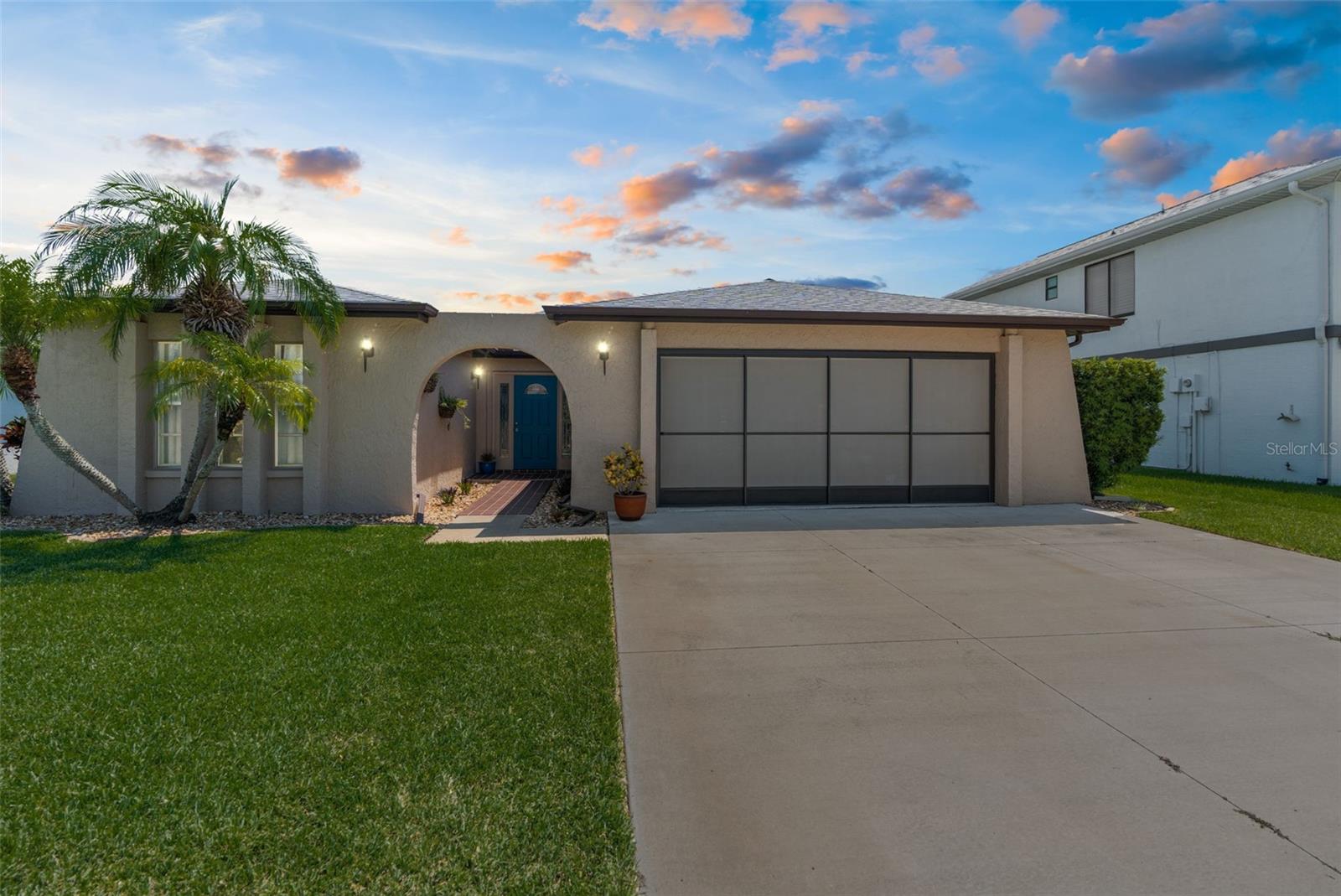
Would you like to sell your home before you purchase this one?
Priced at Only: $411,000
For more Information Call:
Address: 7416 Yachtsman Drive, HUDSON, FL 34667
Property Location and Similar Properties
- MLS#: W7878320 ( Residential )
- Street Address: 7416 Yachtsman Drive
- Viewed: 1
- Price: $411,000
- Price sqft: $169
- Waterfront: No
- Year Built: 1979
- Bldg sqft: 2438
- Bedrooms: 2
- Total Baths: 2
- Full Baths: 2
- Garage / Parking Spaces: 2
- Days On Market: 6
- Additional Information
- Geolocation: 28.3844 / -82.6919
- County: PASCO
- City: HUDSON
- Zipcode: 34667
- Subdivision: Sea Pines
- Elementary School: Hudson Elementary PO
- Middle School: Hudson Middle PO
- High School: Hudson High PO
- Provided by: VERANDA REALTY GROUP
- Contact: Natasha Alonzo
- 727-372-8053

- DMCA Notice
-
DescriptionExperience the essence of Florida WATERFRONT living. This two bedroom, two bathroom home, just under 1,700 sq. ft., is spacious enough for daily living yet easy to maintain. Begin your day with a refreshing dip in the sparkling, refreshing POOL, unwind on your private SUNDECK, or enjoy coffee as a gentle breeze drifts across the water. With direct GULF ACCESS, a private BOAT LIFT, a NEW ROOF (2023), and no mandatory HOA, this home offers freedom and the true coastal lifestyle. Step through the welcoming foyer into an open layout designed for everyday living and entertaining. Rich slate flooring runs throughout, connecting the spaces with durability and natural beauty. The kitchen features white cabinetry topped with crown molding, soft close drawers, abundant storage, and a generous island that naturally becomes the heart of the home. Flowing from the kitchen, the living room centers around a dramatic stone wall and WOOD BURNING FIREPLACE, an inviting spot for evenings, gatherings, or quiet reflection. The primary suite opens with frosted French doors to a room centered on light, flow, and connection to the outdoors. A king bed fits easily, while a walk in closet and an en suite bathroom with marble floors, a walk in shower, and a sophisticated vanity complete the space. Sliding doors lead directly to the pool deck, extending the indoor living area outdoors. The secondary bedroom is well proportioned and welcoming, paired with a guest bathroom featuring marble floors, a tiled shower/tub combo, and sunlight streaming through a large window. Outside, the Florida lifestyle comes to life. The ENCLOSED LANAIframed by windows and equipped with a ceiling fanoffers a flexible space for entertaining or relaxing year round. Beyond it, the sundeck invites sun soaked afternoons, while the powered TIKI HUT provides shade by day and lighting at night for evening gatherings. A private dock with boat lift puts the water at your doorstep, ready for boating, fishing, or watching sunsets over the Gulf. 7416 Yachtsman Drive isnt just a homeits a place where thoughtful design, livability, and the waterfront lifestyle converge.
Payment Calculator
- Principal & Interest -
- Property Tax $
- Home Insurance $
- HOA Fees $
- Monthly -
For a Fast & FREE Mortgage Pre-Approval Apply Now
Apply Now
 Apply Now
Apply NowFeatures
Building and Construction
- Covered Spaces: 0.00
- Exterior Features: Private Mailbox, Rain Gutters, Sliding Doors
- Fencing: Chain Link
- Flooring: Marble, Slate
- Living Area: 1680.00
- Roof: Shingle
Land Information
- Lot Features: FloodZone
School Information
- High School: Hudson High-PO
- Middle School: Hudson Middle-PO
- School Elementary: Hudson Elementary-PO
Garage and Parking
- Garage Spaces: 2.00
- Open Parking Spaces: 0.00
- Parking Features: Driveway, Garage Door Opener
Eco-Communities
- Pool Features: In Ground
- Water Source: Public
Utilities
- Carport Spaces: 0.00
- Cooling: Central Air
- Heating: Central
- Pets Allowed: Yes
- Sewer: Public Sewer
- Utilities: Cable Connected, Electricity Connected, Water Connected
Finance and Tax Information
- Home Owners Association Fee: 0.00
- Insurance Expense: 0.00
- Net Operating Income: 0.00
- Other Expense: 0.00
- Tax Year: 2024
Other Features
- Appliances: Dishwasher, Disposal, Electric Water Heater, Exhaust Fan, Range, Range Hood, Refrigerator
- Country: US
- Interior Features: Ceiling Fans(s), Open Floorplan, Split Bedroom, Stone Counters, Walk-In Closet(s)
- Legal Description: SEA PINES UNIT 6 UNREC LOT 333 COM SE COR OF NE1/4 ALG S LN OF N1/2 N89DEG 36'55"W 2718.69 FT TH N46DEG 15'31"E 1141.86 FT TH N89DEG 36'55"W 1053.09 FT FOR POB TH S00DEG 23'05"W 100 FT TH N89DEG 36' 55"W 60 FT TH N00DEG 23'05"E 100 FT TH S89DEG 36'55 "E 60 FT TO POB
- Levels: One
- Area Major: 34667 - Hudson/Bayonet Point/Port Richey
- Occupant Type: Vacant
- Parcel Number: 22-24-16-0060-00000-3330
- Possession: Close Of Escrow
- Zoning Code: R4
Similar Properties
Nearby Subdivisions
Acreage
Arlington Woods Ph 1b
Autumn Oaks
Barrington Woods
Barrington Woods Ph 02
Barrington Woods Ph 06
Beacon Ridge Woodbine
Beacon Woods Cider Mill
Beacon Woods Coachwood Village
Beacon Woods East
Beacon Woods East Sandpiper
Beacon Woods East Villages
Beacon Woods East Vlgs 16 17
Beacon Woods Fairway Village
Beacon Woods Greenside Village
Beacon Woods Greenwood Village
Beacon Woods Village
Beacon Woods Village 07
Bella Terra
Berkeley Manor
Berkley Village
Berkley Woods
Bolton Heights West
Briar Oaks Village 01
Briar Oaks Village 2
Briarwoods
Cape Cay
Clayton Village Ph 02
Country Club Estates
Driftwood Isles
Emerald Fields
Fairway Oaks
Glenwood Village Condo
Golf Club Village
Gulf Coast Acres
Gulf Coast Hwy Est 1st Add
Gulf Coast Retreats
Gulf Harbor
Gulf Island Beach Tennis
Gulf Shores
Gulf Side Acres
Gulf Side Estates
Heritage Pines Village 02 Rep
Heritage Pines Village 03
Heritage Pines Village 04
Heritage Pines Village 05
Heritage Pines Village 11 20d
Heritage Pines Village 12
Heritage Pines Village 14
Heritage Pines Village 15
Heritage Pines Village 17
Heritage Pines Village 19
Heritage Pines Village 19 Unit
Heritage Pines Village 20
Heritage Pines Village 21 25
Heritage Pines Village 22
Heritage Pines Village 24
Heritage Pines Village 28
Heritage Pines Village 29
Highland Hills
Highlands
Highlands Ph 01
Holiday Estates
Hudson
Hudson Beach Estates
Hudson Beach Estates 3
Hudson Beach Estates Un 3 Add
Indian Oaks Hills
Iuka
Killarney Shores Gulf
Lakeside Woodlands
Leisure Beach
Marene Estates
Millwood Village
N/a
Not Applicable
Not In Hernando
Not On List
Oak Lakes Ranchettes
Orange Hill Estates
Pleasure Isles
Pleasure Isles 1st Add
Pleasure Isles 2nd Add
Port Richey Land Co Sub
Pr Co Sub
Ravenswood Village
Reserve Also Assessed In 26241
Riviera Estates
Riviera Estates Rep
Rolling Oaks Estates
Sea Pine
Sea Pines
Sea Pines Sub
Sea Pines Unit 6
Sea Ranch On Gulf
Sea Ranch On The Gulf
Signal Cove
Spring Hill
Summer Chase
Suncoast Terrace
Sunset Estates
Sunset Estates Rep
Sunset Island
Taylor Terrace
The Estates
The Estates Of Beacon Woods Go
Treehaven Estates
Unrec Plat
Unrecorded
Vista Del Mar
Viva Villas
Viva Villas 1st Add
Waterway Shores
Windsor Mill

- Broker IDX Sites Inc.
- 750.420.3943
- Toll Free: 005578193
- support@brokeridxsites.com











































