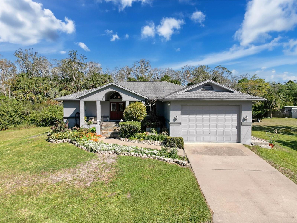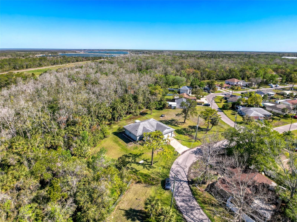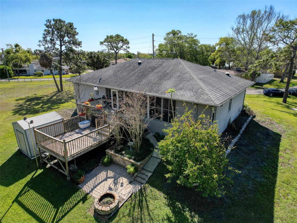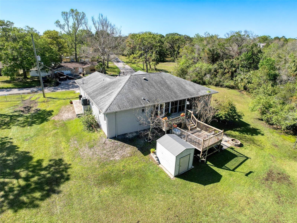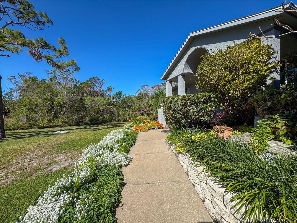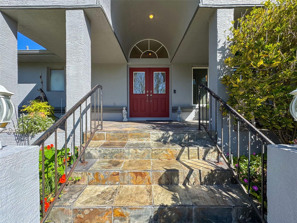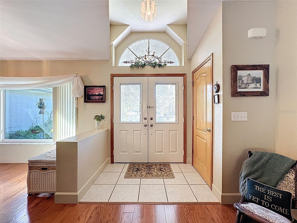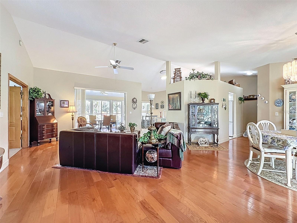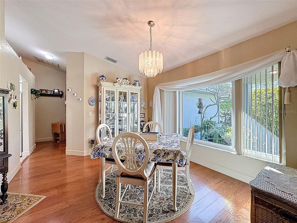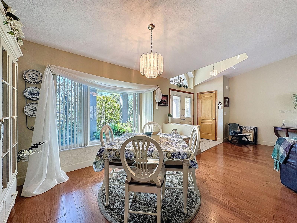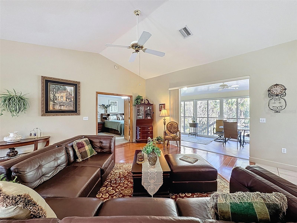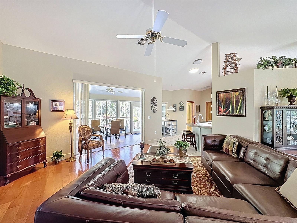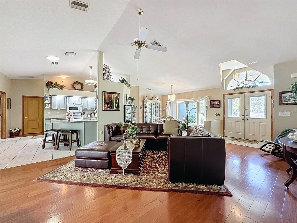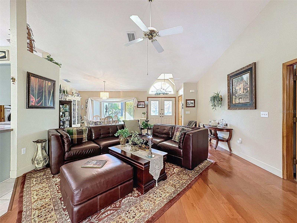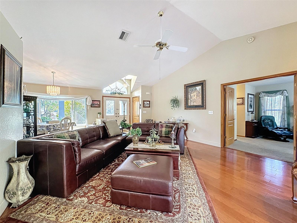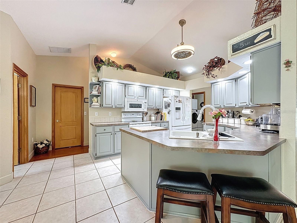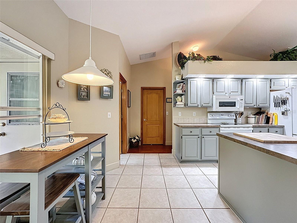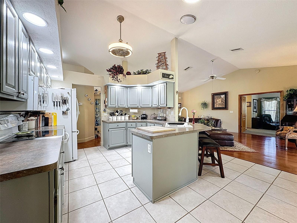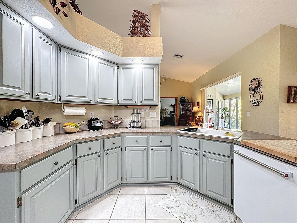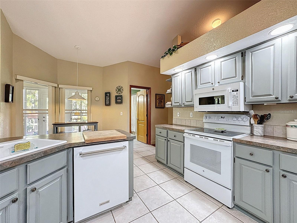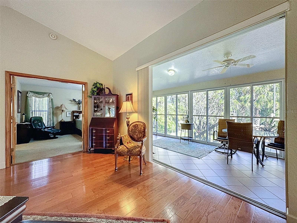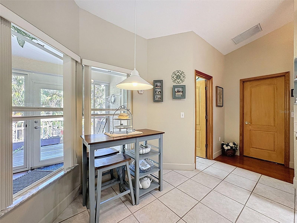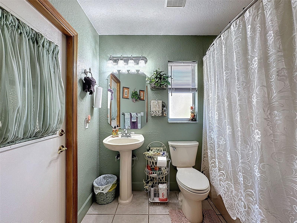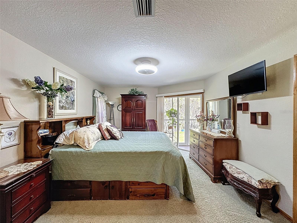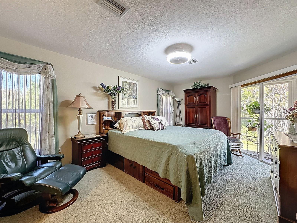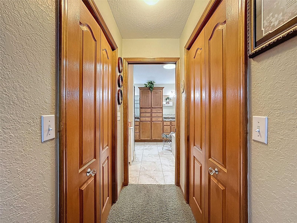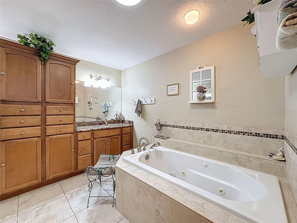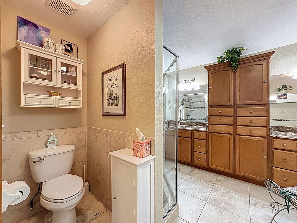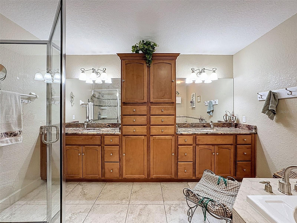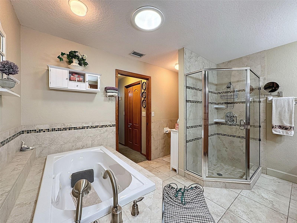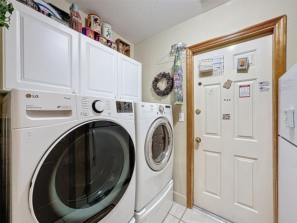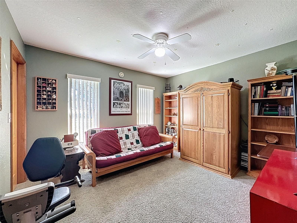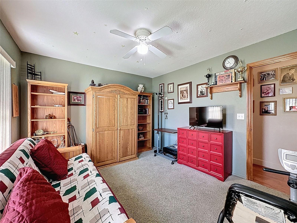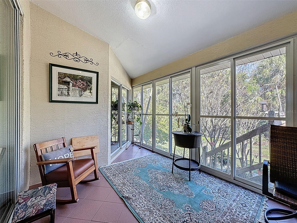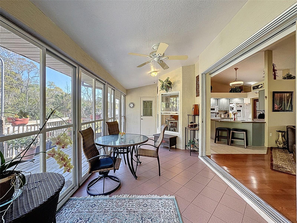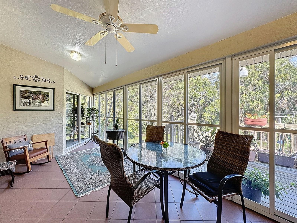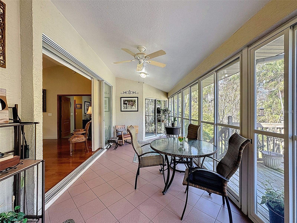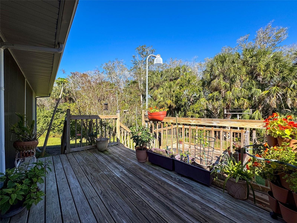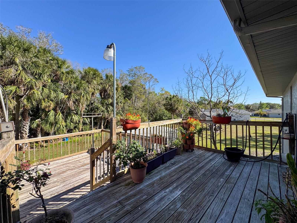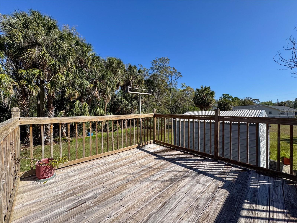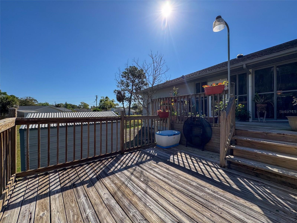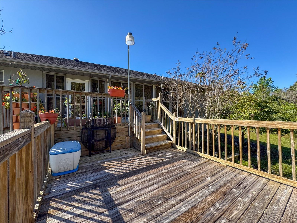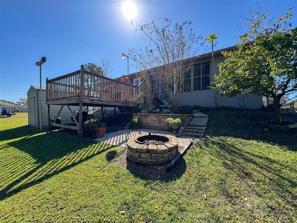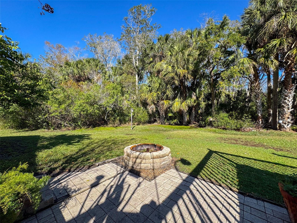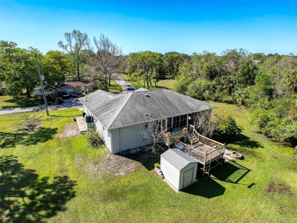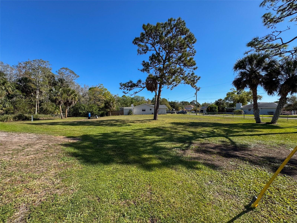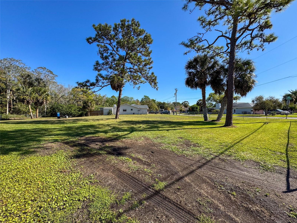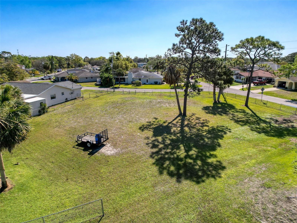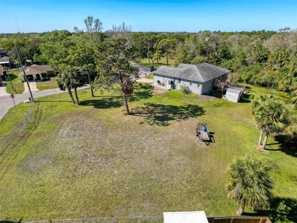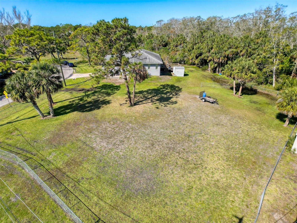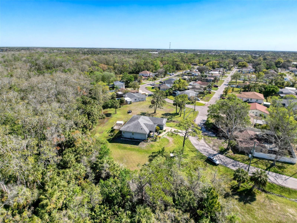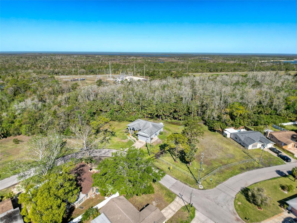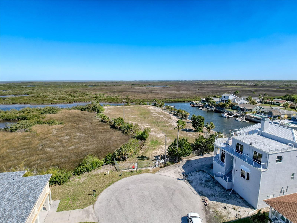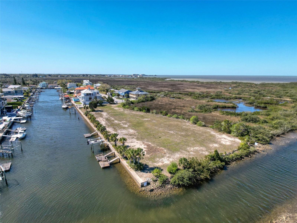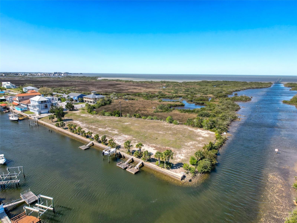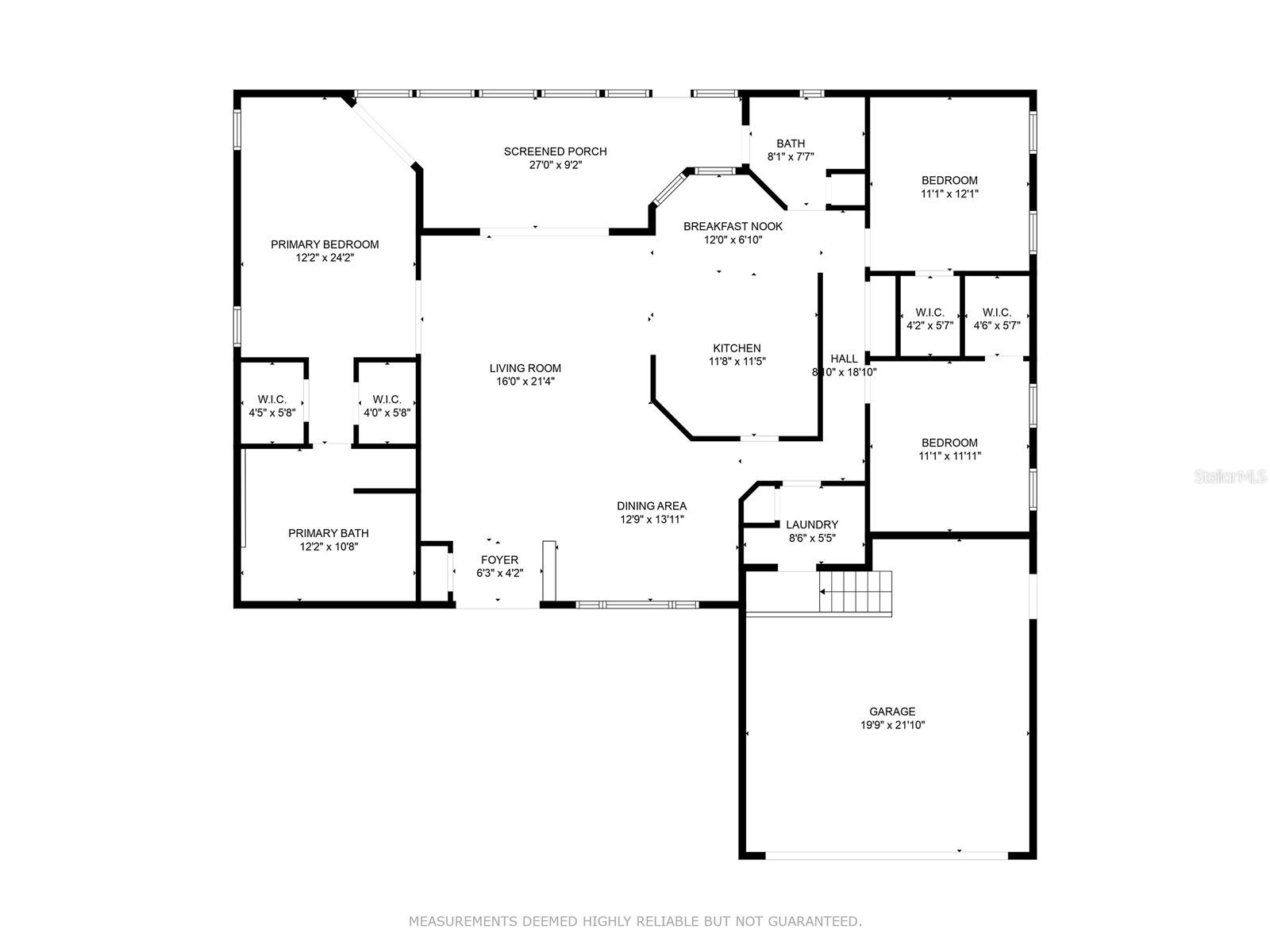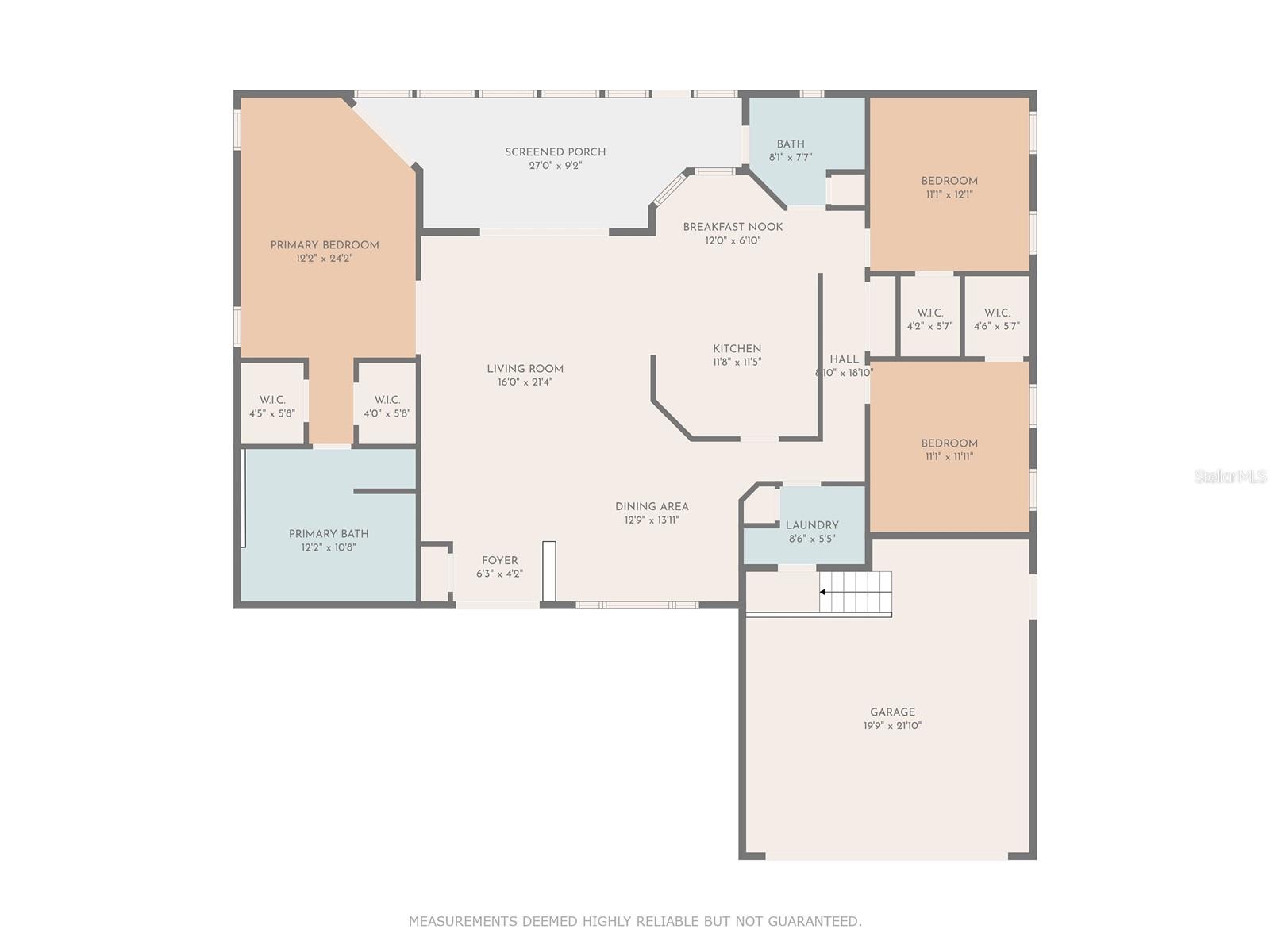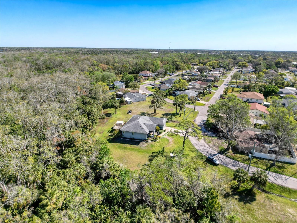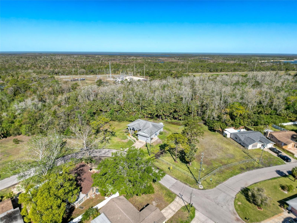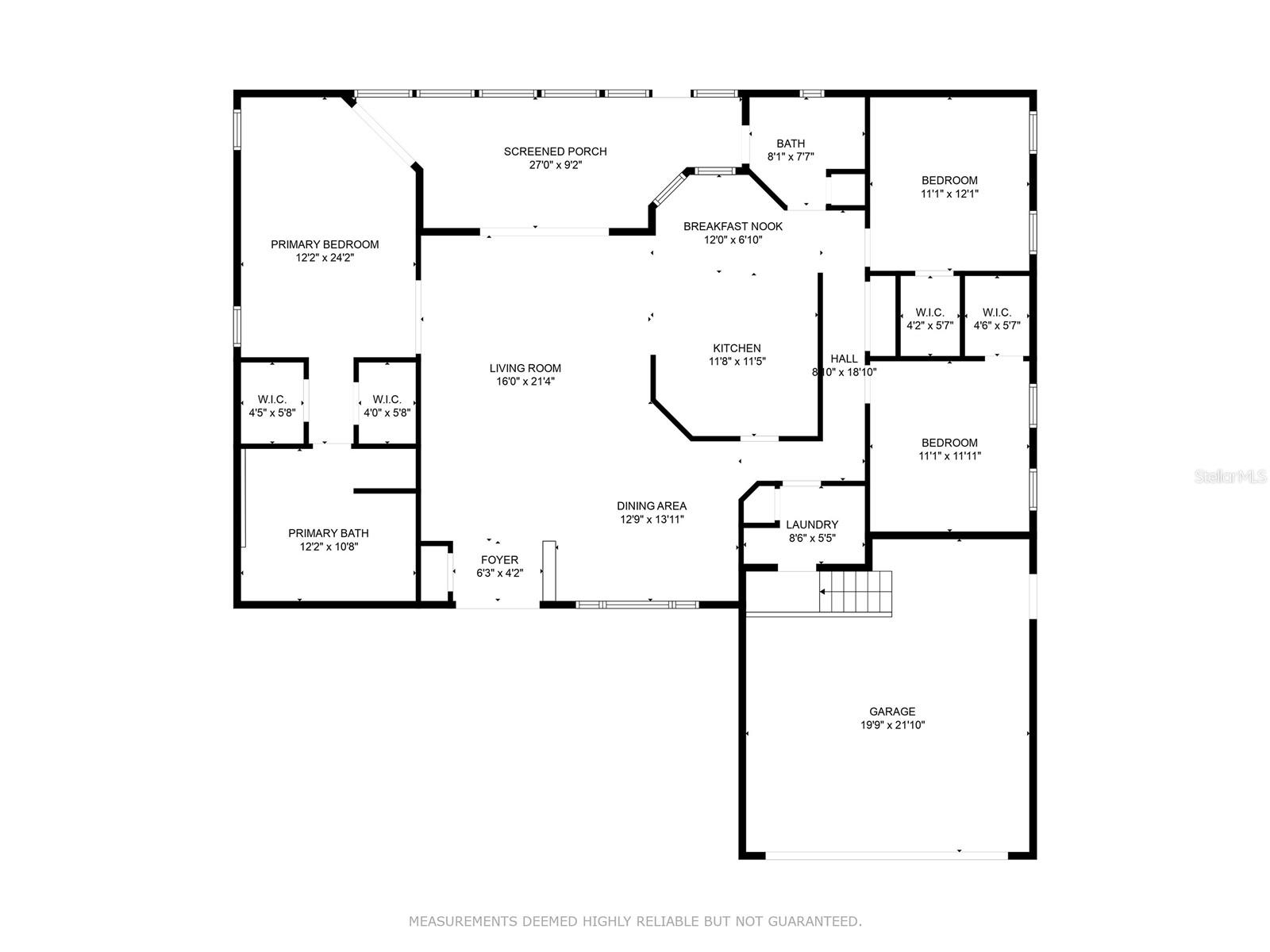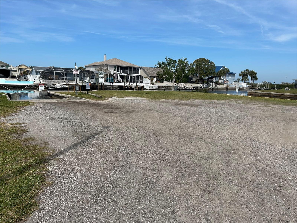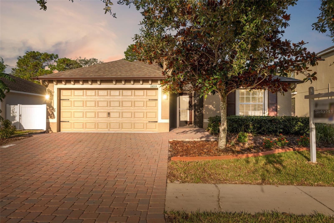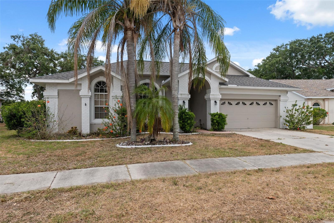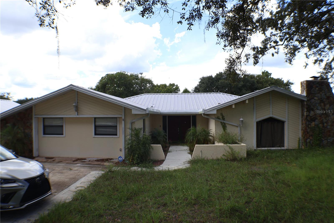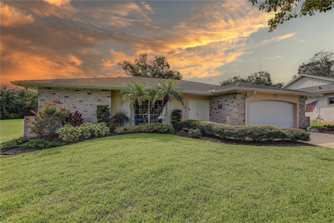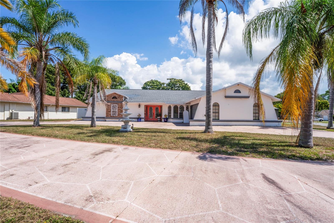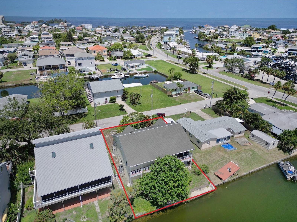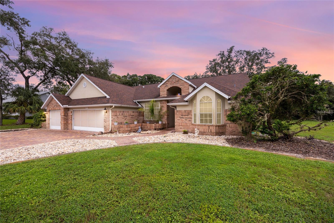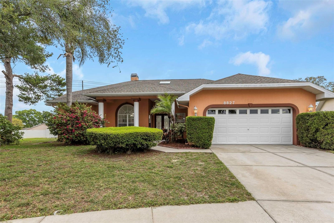8437 Indies Drive, HUDSON, FL 34667
Property Photos
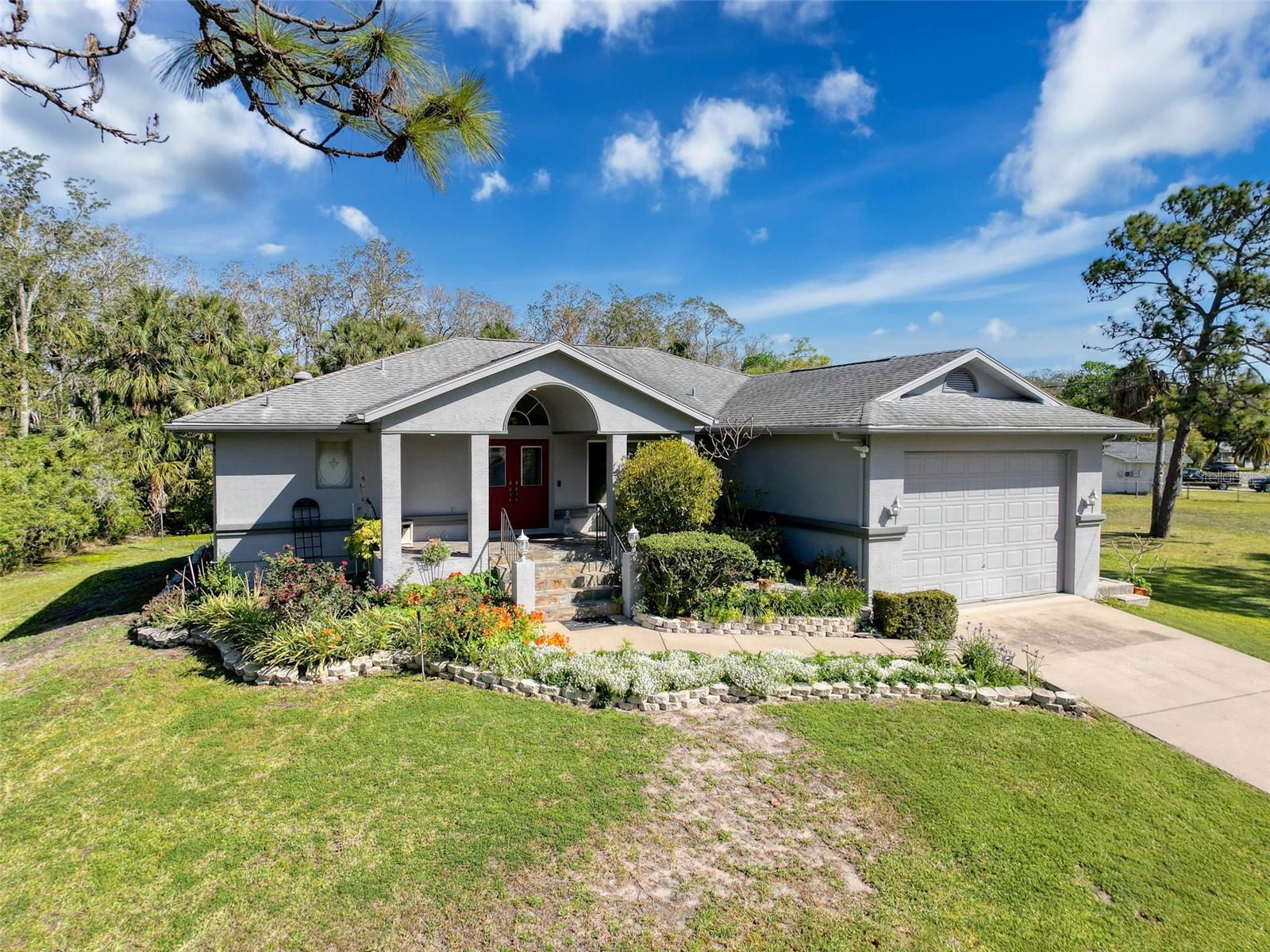
Would you like to sell your home before you purchase this one?
Priced at Only: $399,000
For more Information Call:
Address: 8437 Indies Drive, HUDSON, FL 34667
Property Location and Similar Properties
- MLS#: TB8363369 ( Residential )
- Street Address: 8437 Indies Drive
- Viewed: 80
- Price: $399,000
- Price sqft: $154
- Waterfront: No
- Year Built: 1991
- Bldg sqft: 2589
- Bedrooms: 3
- Total Baths: 2
- Full Baths: 2
- Garage / Parking Spaces: 2
- Days On Market: 202
- Additional Information
- Geolocation: 28.3966 / -82.6743
- County: PASCO
- City: HUDSON
- Zipcode: 34667
- Subdivision: Sea Pines
- Provided by: REAL ESTATE SOLUTIONS
- Contact: Jeffrey Ewing, PA
- 813-996-9791

- DMCA Notice
-
DescriptionRare opportunity: Property includes an additional, buildable lot. Endless possibilitiesexpand, build new, or sell separately. Welcome to this beautifully updated gem in the Sea Pines Community! Originally built in 1991, this home has been completely renovated and is ready for you to move in. As you step up the short staircase to the front entrance, youll be greeted by a cozy living area with expansive views of the backyard, thanks to pocket sliding doors that seamlessly blend the indoor and outdoor spaces. The primary bath has been fully remodeled and now features a luxurious jetted tub with a built in heater, complemented by stunning oak cabinetry and granite countertops. The spacious, open kitchen offers abundant real oak cabinetry and ample countertop space, perfect for all your cooking and entertaining needs. Sitting on an oversized lot, this property provides plenty of room for outdoor enjoyment. Whether you envision adding a garage, a garden, or even building a second home, the possibilities are endless. In addition to the main parcel, this listing includes a separate, buildable lotideal for a future residence or expansion. Lastly, the home had its roof replaced in 2010 and has a fully transferable 50 year warranty for peace of mind. The peaceful setting is further enhanced by lovely garden areas and a serene view of the community's green space. Picture yourself unwinding on the back deck, enjoying sunsets while sipping your favorite beverage, surrounded by nature. To top it off, the community offers a coastal charm that youll love. Enjoy the private park area where you can fish and relax, or take advantage of the boat ramp providing direct access to the Gulf!
Payment Calculator
- Principal & Interest -
- Property Tax $
- Home Insurance $
- HOA Fees $
- Monthly -
For a Fast & FREE Mortgage Pre-Approval Apply Now
Apply Now
 Apply Now
Apply NowFeatures
Building and Construction
- Covered Spaces: 0.00
- Exterior Features: Lighting, Private Mailbox, Rain Gutters, Sliding Doors
- Fencing: Chain Link
- Flooring: Carpet, Ceramic Tile, Wood
- Living Area: 1781.00
- Roof: Shingle
Land Information
- Lot Features: Cleared, Corner Lot, Landscaped, Oversized Lot
Garage and Parking
- Garage Spaces: 2.00
- Open Parking Spaces: 0.00
Eco-Communities
- Water Source: Public
Utilities
- Carport Spaces: 0.00
- Cooling: Central Air
- Heating: Central, Electric
- Pets Allowed: Yes
- Sewer: Public Sewer
- Utilities: BB/HS Internet Available, Cable Available, Public, Water Connected
Amenities
- Association Amenities: Clubhouse
Finance and Tax Information
- Home Owners Association Fee: 100.00
- Insurance Expense: 0.00
- Net Operating Income: 0.00
- Other Expense: 0.00
- Tax Year: 2024
Other Features
- Appliances: Dishwasher, Microwave, Range, Refrigerator, Water Softener
- Association Name: Karen Ortosky
- Association Phone: 702.419.0192
- Country: US
- Interior Features: Built-in Features, Cathedral Ceiling(s), Ceiling Fans(s), Living Room/Dining Room Combo, Solid Wood Cabinets, Walk-In Closet(s), Window Treatments
- Legal Description: SEA PINES UNIT 7 UNREC PLAT OR 618 PG 507 LOT 259 DESC AS COM AT SE COR OF SW1/4 TH ALG E LN OF W1/2 N00DG 05'02"W 1417.42 FT TH N89DEG 35'46"W 20.25 FT TH N00DG03'14"E 550 FT TH N89DG 35'46"W 50 FT TH N00DG 03'14"E 475 FT FOR POB TH CONT N00DG 03'14 "E 100 FT TH N76DG30'51"E 80 FT TH S06DG 28'10"E 95.62FT TH 60.27FT ALG ARC CV L RAD 100FT CHD BRG& DIST S66DG15'51"W 59.36FT TH N89DG35'46"W 34.32FT TO POB & LOT 261 DESC AS:COM AT SE COR OF SW1/4 OF SEC 14 TH ALG E LN OF W1/2 OF SEC N00DEG05'02"W 1 417.41FT TH N89DEG35'46"W 20.25 FT TH N00DEG03'14"E 550 FT TH N89DEG35'46"W 50FT TH N00DEG03'14"E 575FT TH N76DEG 30'51"E 80FT FOR POB TH N76DEG 30'51"E 24.11FT TH S58DEG03' 02"E 106.70FT TH 44.70FT ALG ARC CV L RAD 167.49FT CHD BRG&
- Levels: One
- Area Major: 34667 - Hudson/Bayonet Point/Port Richey
- Occupant Type: Owner
- Parcel Number: 14-24-16-004A-00000-2590
- View: Park/Greenbelt, Trees/Woods
- Views: 80
- Zoning Code: R4
Similar Properties
Nearby Subdivisions
Arlington Woods Ph 1b
Autumn Oaks
Barrington Woods
Barrington Woods Ph 02
Barrington Woods Ph 06
Bayonet Point
Beacon Woods Bear Creek
Beacon Woods Cider Mill
Beacon Woods Coachwood Village
Beacon Woods East
Beacon Woods East Sandpiper
Beacon Woods East Villages
Beacon Woods East Vlgs 16 17
Beacon Woods Fairway Village
Beacon Woods Greenside Village
Beacon Woods Greenwood Village
Beacon Woods Pinewood Village
Beacon Woods Village
Beacon Woods Village 07
Beacon Woods Village 9d
Bella Terra
Berkley Village
Berkley Woods
Bolton Heights West
Briar Oaks Village 01
Briar Oaks Village 2
Briarwoods
Briarwoods Phase 1
Cape Cay
Clayton Village Ph 02
Country Club Estates
Driftwood Isles
Emerald Fields
Fairway Oaks
Glenwood Village Condo
Golf Club Village
Gulf Coast Acres
Gulf Coast Hwy Est 1st Add
Gulf Coast Retreats
Gulf Harbor
Gulf Shores
Gulf Side Acres
Gulf Side Estates
Gulfside Terrace
Heritage Pines Village 02 Rep
Heritage Pines Village 03
Heritage Pines Village 04
Heritage Pines Village 05
Heritage Pines Village 06
Heritage Pines Village 11 20d
Heritage Pines Village 12
Heritage Pines Village 14
Heritage Pines Village 15
Heritage Pines Village 17
Heritage Pines Village 18
Heritage Pines Village 19
Heritage Pines Village 20
Heritage Pines Village 21 25
Heritage Pines Village 22
Heritage Pines Village 24
Heritage Pines Village 28
Heritage Pines Village 29
Highland Hills
Highlands
Highlands Ph 01
Highlands Ph 2
Holiday Estates
Hudson
Hudson Beach Estates
Hudson Beach Estates 3
Hudson Beach Estates Un 3 Add
Iuka
Killarney Shores Gulf
Lakeside Woodlands
Leisure Beach
Long Lake Estates
Marene Estates
Millwood Village
N/a
Not Applicable
Not In Hernando
Not On List
Oak Lakes Ranchettes
Pleasure Isles
Pleasure Isles 1st Add
Pleasure Isles 2nd Add
Ponderosa Park
Port Richey Land Co Sub
Pr Co Sub
Ravenswood Village
Riviera Estates
Riviera Estates Rep
Rolling Oaks Estates
Sea Pine
Sea Pines
Sea Pines Sub
Sea Ranch
Sea Ranch On Gulf
Sea Ranch On The Gulf
Signal Cove
Spring Hill
Summer Chase
Suncoast Terrace
Sunset Estates
Sunset Estates Rep
Sunset Island
Taylor Terrace
The Estates
Vista Del Mar
Viva Villas
Viva Villas 1st Add
Waterway Shores
Windsor Mill

- Broker IDX Sites Inc.
- 750.420.3943
- Toll Free: 005578193
- support@brokeridxsites.com



