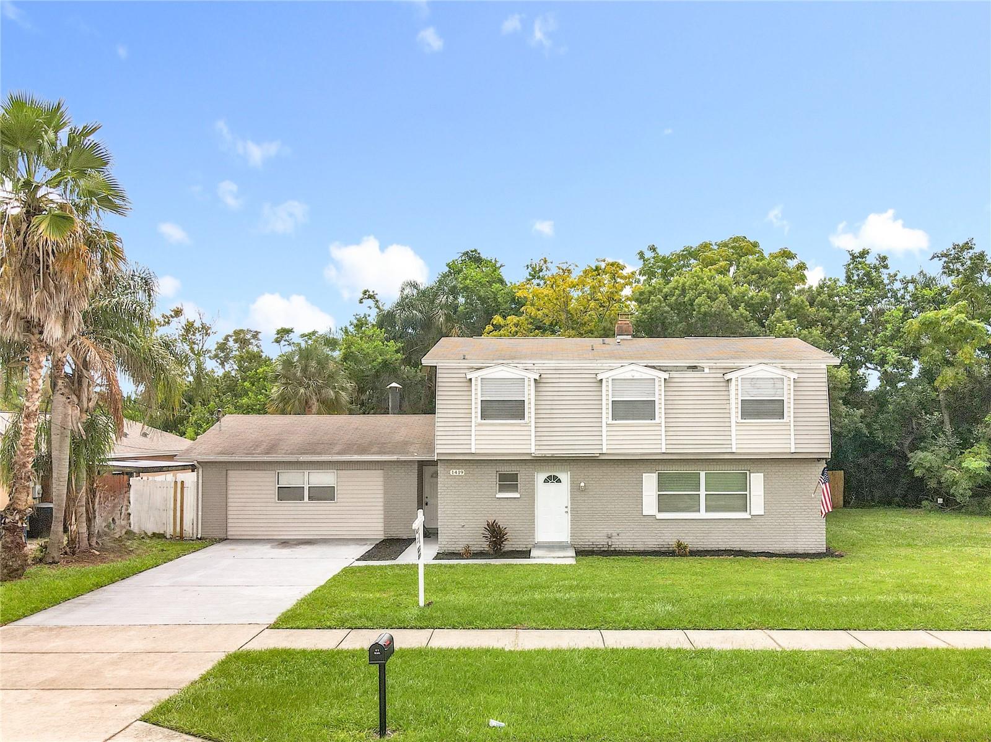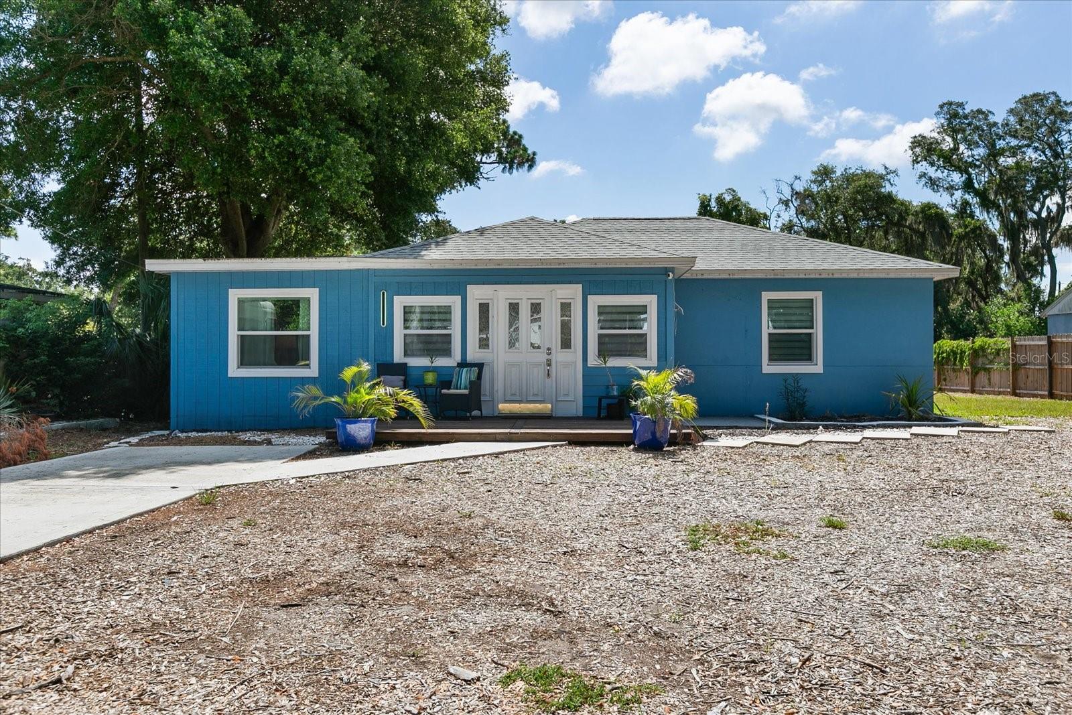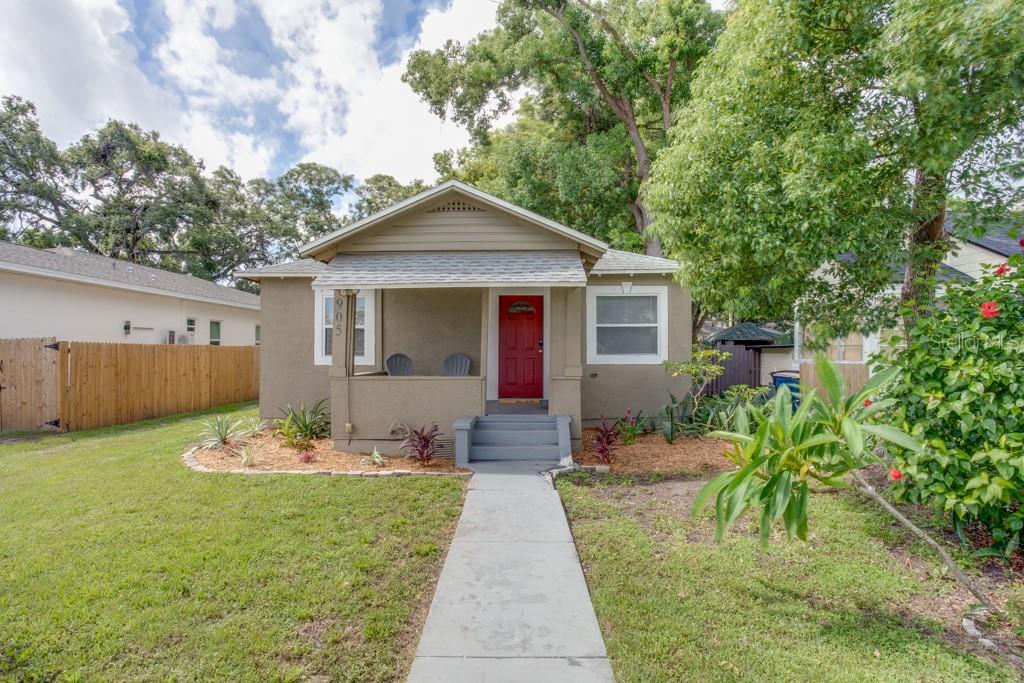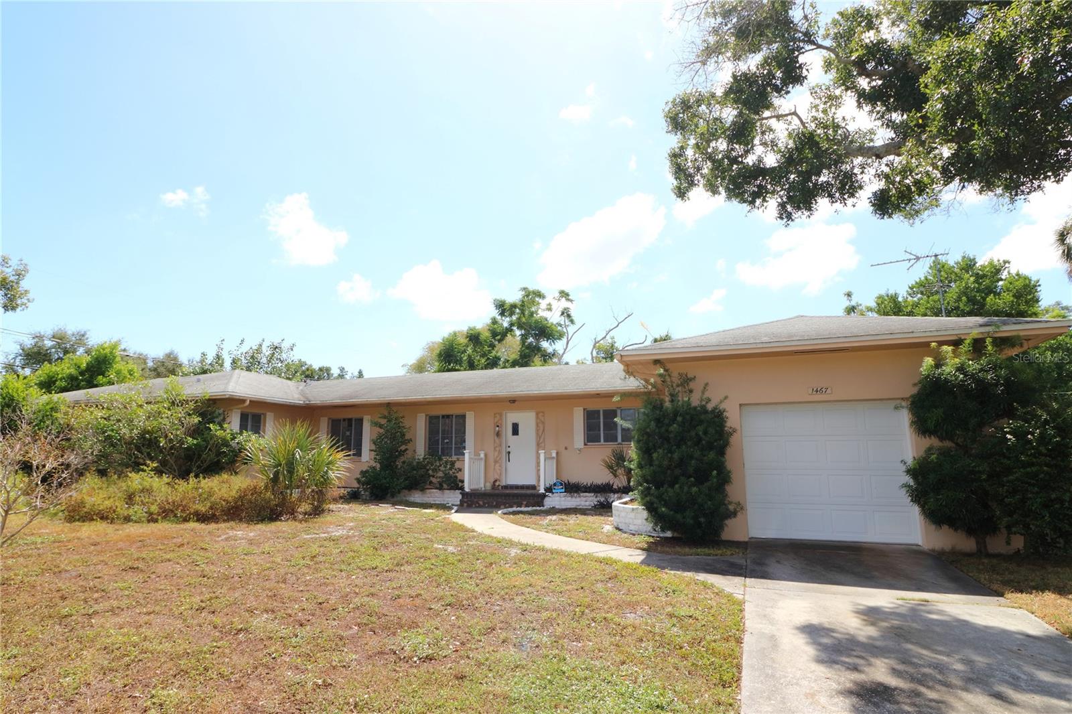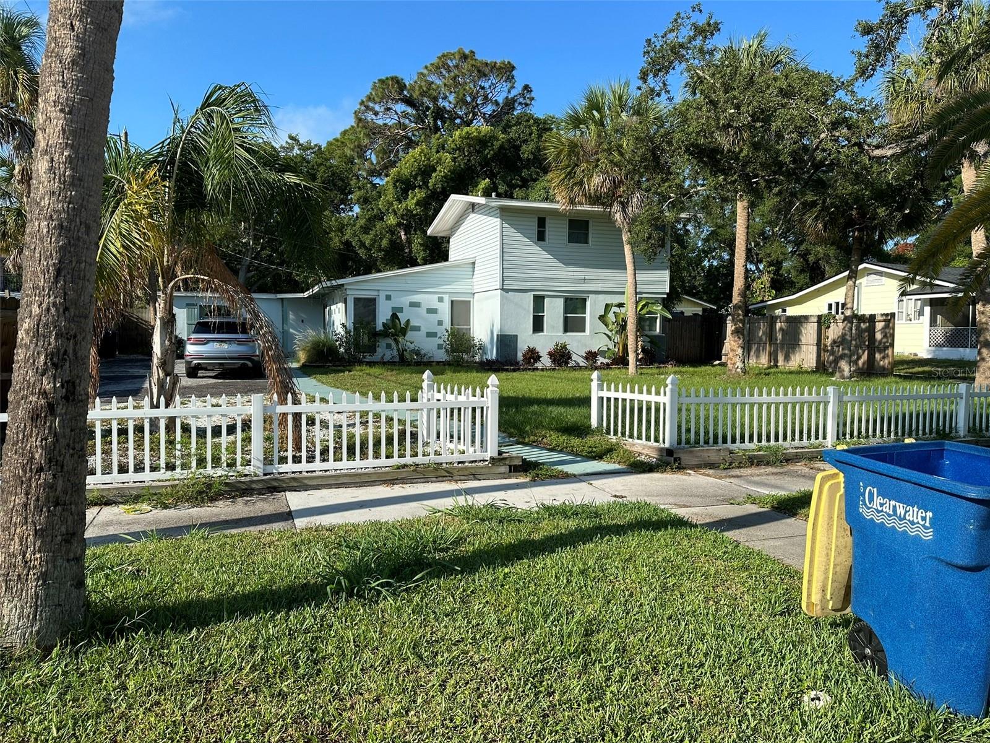2024 Oakdale Way, Clearwater, FL 33755
Property Photos

Would you like to sell your home before you purchase this one?
Priced at Only: $450,000
For more Information Call:
Address: 2024 Oakdale Way, Clearwater, FL 33755
Property Location and Similar Properties
- MLS#: TB8448414 ( Residential )
- Street Address: 2024 Oakdale Way
- Viewed: 6
- Price: $450,000
- Price sqft: $321
- Waterfront: No
- Year Built: 1932
- Bldg sqft: 1404
- Bedrooms: 3
- Total Baths: 2
- Full Baths: 2
- Days On Market: 7
- Additional Information
- Geolocation: 27.9949 / -82.7872
- County: PINELLAS
- City: Clearwater
- Zipcode: 33755
- Subdivision: Shadow Lawn
- Provided by: KELLER WILLIAMS REALTY PORTFOLIO COLLECTION
- DMCA Notice
-
DescriptionThis home qualifies for a 3. 99% rate for the first 7 years ask for details!! Step into a piece of old florida charmwhere craftsmanship, character & comfort come together beautifully in this 2 bed, 1 bath bungalow with a fully finished studio adu (mother in law suite/apt). This wellmaintained home sits in an x flood zone&greets you with a welcoming front porch and classic architectural lines that instantly transport you to a time when homes were built with artistry and intention. Inside, youll find rich wood trim, high baseboards, crown molding, and original style details that highlight the vintage soul of the home. Engineered hardwood floors, warm natural light, and a cozy wood burning fireplacecreate a timeless, inviting atmosphere from the moment you walk in. The spacious dining roomsurrounded by windowsoffers the perfect blending of charm &openness. The kitchen continues that nostalgic feel with warm wood cabinetry, updated counters, stainless steel appliances, & a functional layout designed for everyday ease. Modern & recent improvementslike updated windows (2023), newer roof(2023), electric water heater, &stackable washer/dryer ensure the homes comfort matches its character. Both bedrooms offer serene spaces framed with classic detailing &natural light. The bathroom features traditional tilework that complements the home's historic feel. **and the real bonus** tucked behind the main home is a finished accessory dwelling unit (adu), ideal for use as the 3rd bedroom w/2nd bath, guests, in laws, a home office, or potential rental income. With vaulted ceilings, a kitchenette, and upgraded sliders leading to it's own private patio area, the adu feels like its own charming retreat. Perfectly situated for daily convenience &weekend adventures, this home is only a 4 min drive to main st in downtown dunedin, approximately30 minutes to tampa international airport (tpa),25 minutes to st. Peteclearwater airport (pie),less than 15 minutes to world famous clearwater beach, and just moments from nearbyshopping, grocery stores, cafes, &everyday essentials. **old world charm**modern day comfort**endless opportunity**if youve been searching for a home with history, heart, and built in versatilitythis one is truly special.
Payment Calculator
- Principal & Interest -
- Property Tax $
- Home Insurance $
- HOA Fees $
- Monthly -
For a Fast & FREE Mortgage Pre-Approval Apply Now
Apply Now
 Apply Now
Apply NowFeatures
Building and Construction
- Basement: CrawlSpace
- Covered Spaces: 0.00
- Exterior Features: RainGutters
- Fencing: Fenced, Vinyl, Wood
- Flooring: EngineeredHardwood, Laminate, Tile, Wood
- Living Area: 1320.00
- Other Structures: GuestHouse
- Roof: Shingle
Garage and Parking
- Garage Spaces: 0.00
- Open Parking Spaces: 0.00
Eco-Communities
- Water Source: Public
Utilities
- Carport Spaces: 0.00
- Cooling: CentralAir, CeilingFans
- Heating: Central
- Pets Allowed: Yes
- Sewer: PublicSewer
- Utilities: ElectricityConnected, SewerConnected, WaterConnected
Finance and Tax Information
- Home Owners Association Fee: 0.00
- Insurance Expense: 0.00
- Net Operating Income: 0.00
- Other Expense: 0.00
- Pet Deposit: 0.00
- Security Deposit: 0.00
- Tax Year: 2024
- Trash Expense: 0.00
Other Features
- Appliances: Cooktop, Dryer, ElectricWaterHeater, Disposal, Microwave, Washer
- Country: US
- Interior Features: BuiltInFeatures, CeilingFans, CrownMolding, HighCeilings, VaultedCeilings, WalkInClosets, WoodCabinets
- Legal Description: SHADOW LAWN BLK D, LOT 11
- Levels: One
- Area Major: 33755 - Clearwater
- Occupant Type: Vacant
- Parcel Number: 03-29-15-80388-004-0110
- Style: Bungalow
- The Range: 0.00
- Zoning Code: RESI
Similar Properties
Nearby Subdivisions
Ambleside 2nd Add
Avondale
Bay Terrace Bay Terrace Add
Bay Terrace Add
Betty Lane Heights 2nd Add
Bidwells Oak Wood Add
Blackshire Estates
Blackshire Estates Rep
Bonair Hill Sub
Brooklawn
Brookwood Terrace Rev
Cleardun
Clearwater
Country Club Add
Drew Park
Fairmont Sub
Glenwood
Greenwood Park
Greenwood Park 2
Harbor Vista
Highland Pines 3rd Add
Highland Pines 5th Add
Highland Pines 7th Add
Highland Terrace Manor
Keystone Manor
Keystone Manor Rev Block K
Knollwood Rep
North Shore Park
Not In Hernando
Oak Hills
Padgetts R M Estate Resub
Palm Park
Peale Park
Pine Brook
Pine Brook Highlands
Pine Brook Unit 02
Pine Crest Sub
Plaza Park Add Clearwater Impr
Roberson Sub
Shadow Lawn
South Binghamton Park
Stevensons Heights
Sunset Highlands
Sunset Point 1st Add
Sunset Point 2nd Add
Sunset Ridge
Venetian Point
Windsor Park 1st Add
Woodmont Park
Woodmont Park Estates

- Broker IDX Sites Inc.
- 750.420.3943
- Toll Free: 005578193
- support@brokeridxsites.com

































