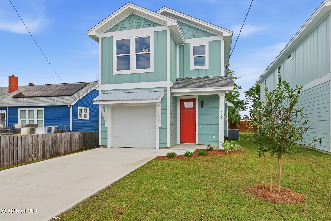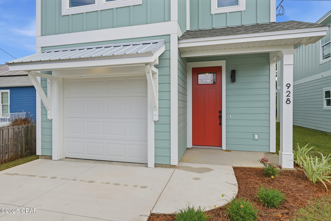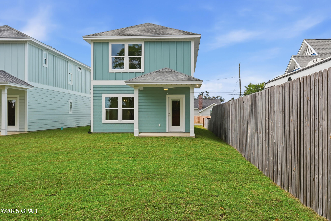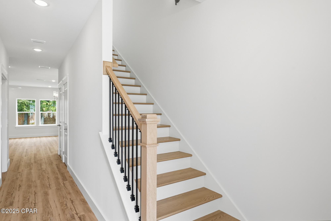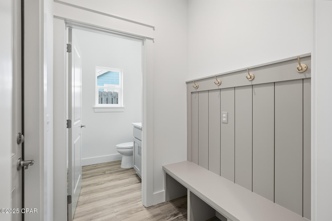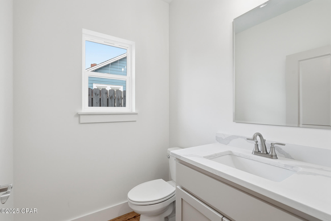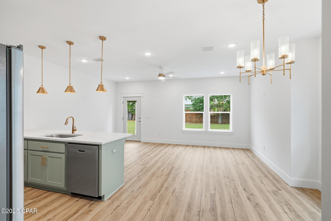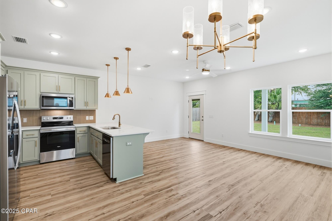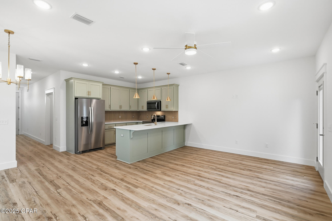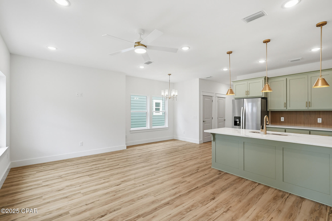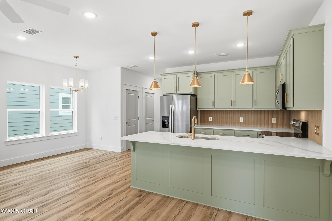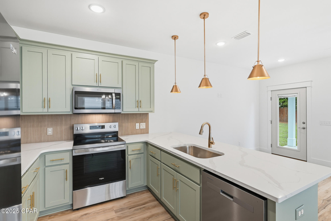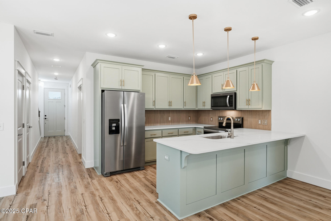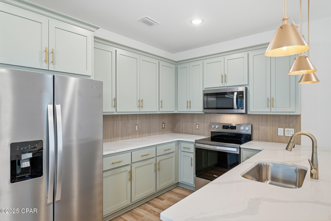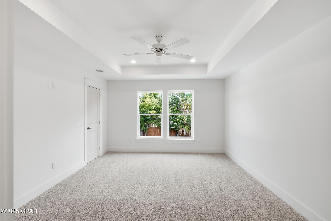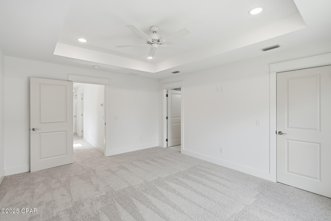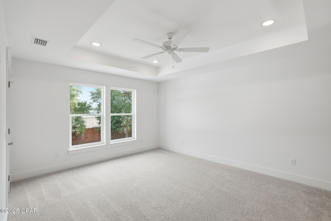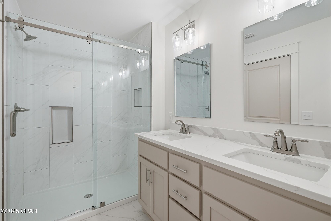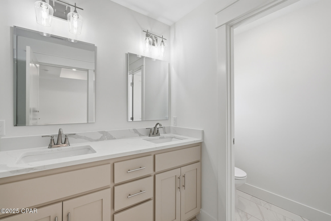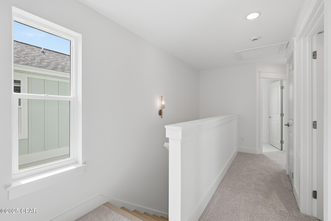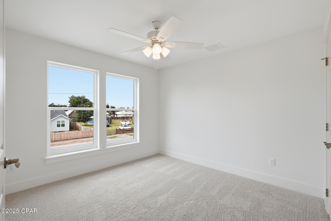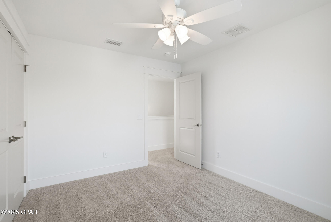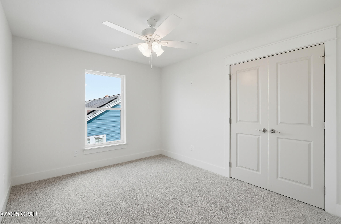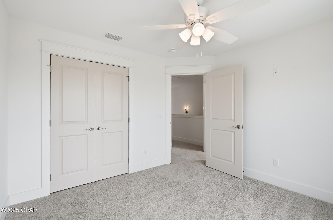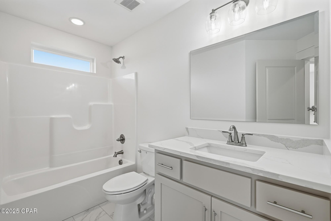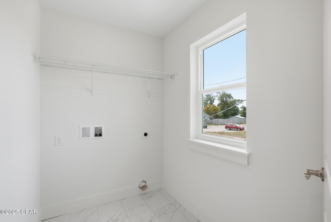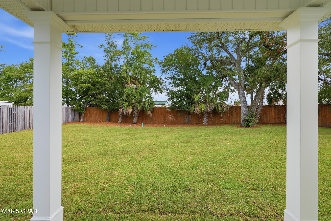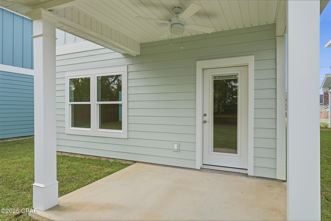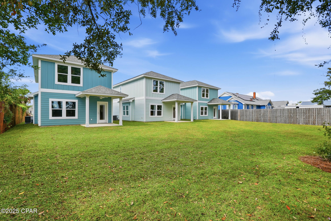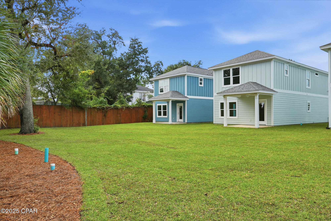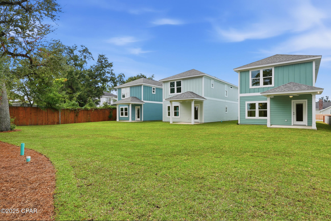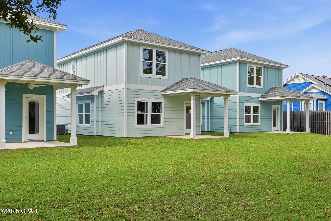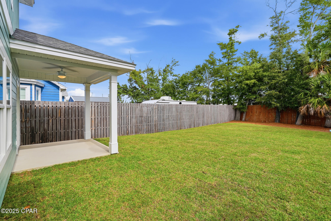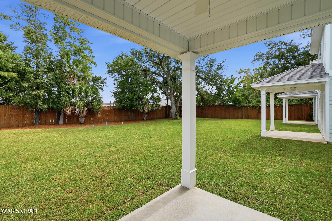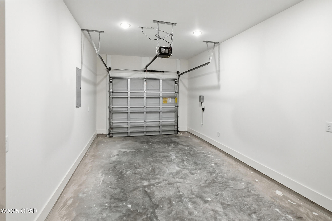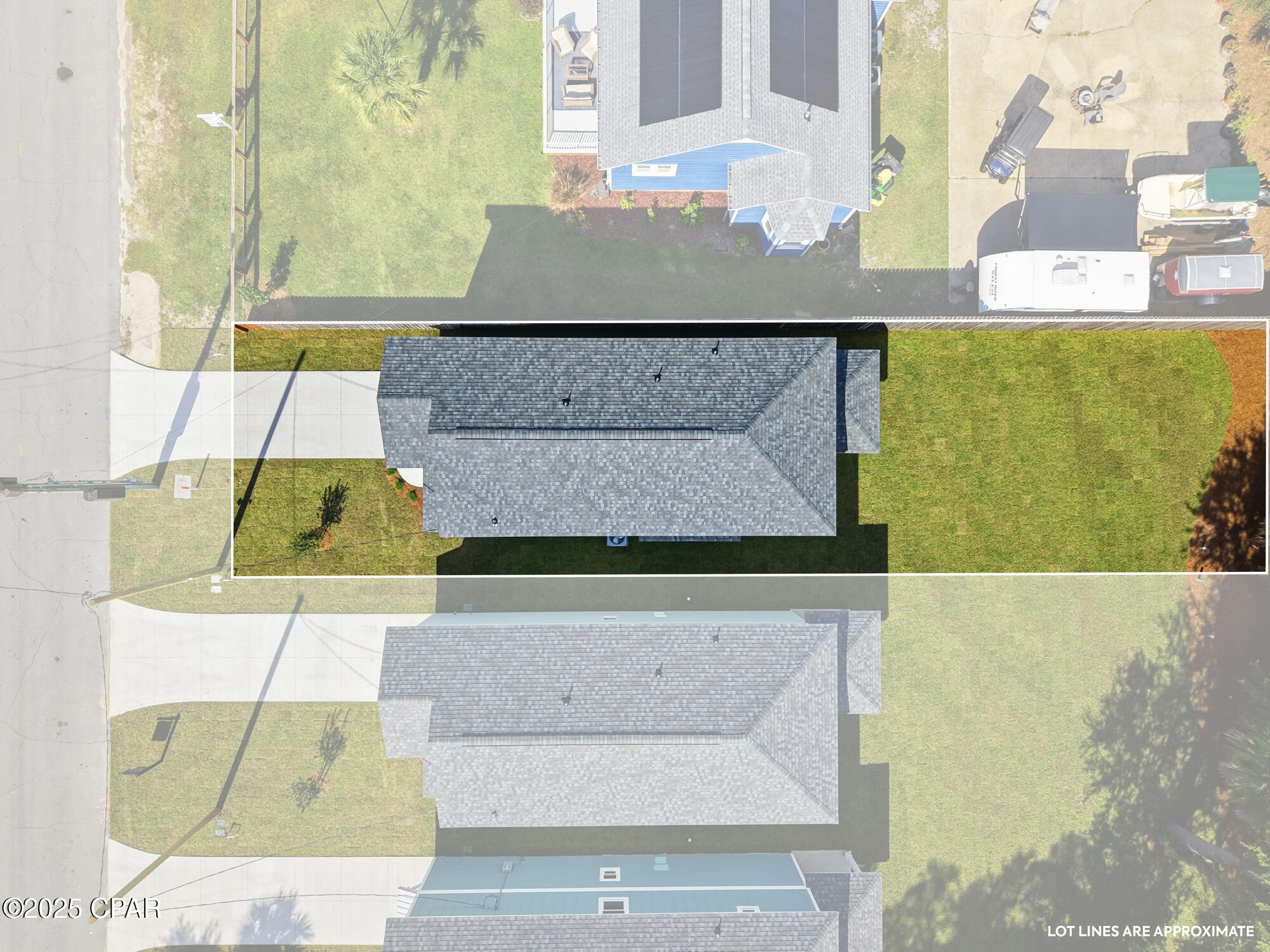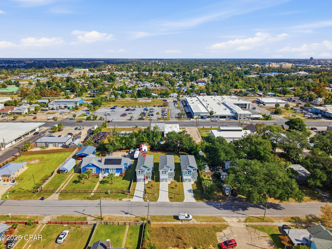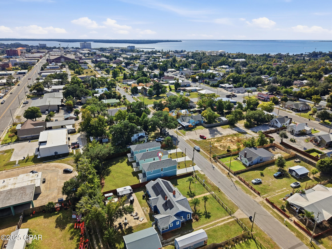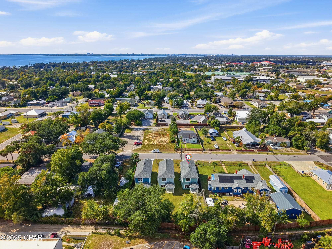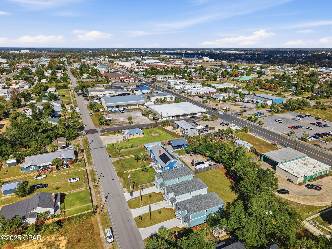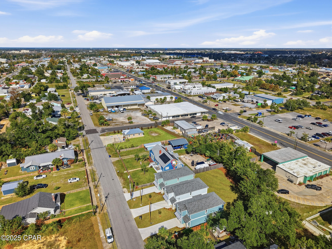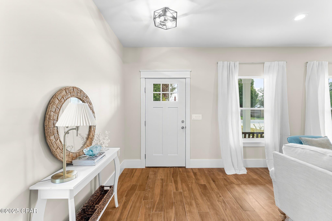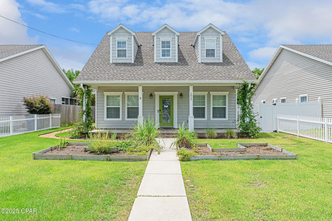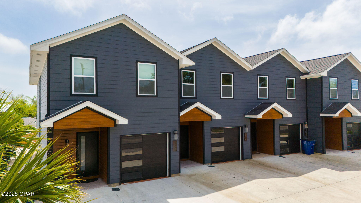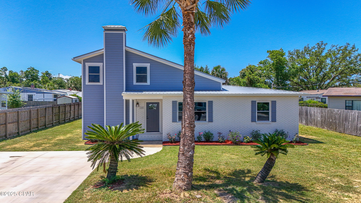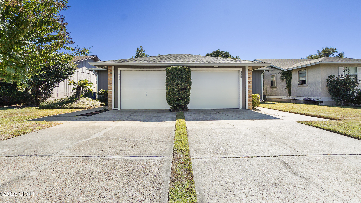928 Grace Avenue, Panama City, FL 32401
Property Photos
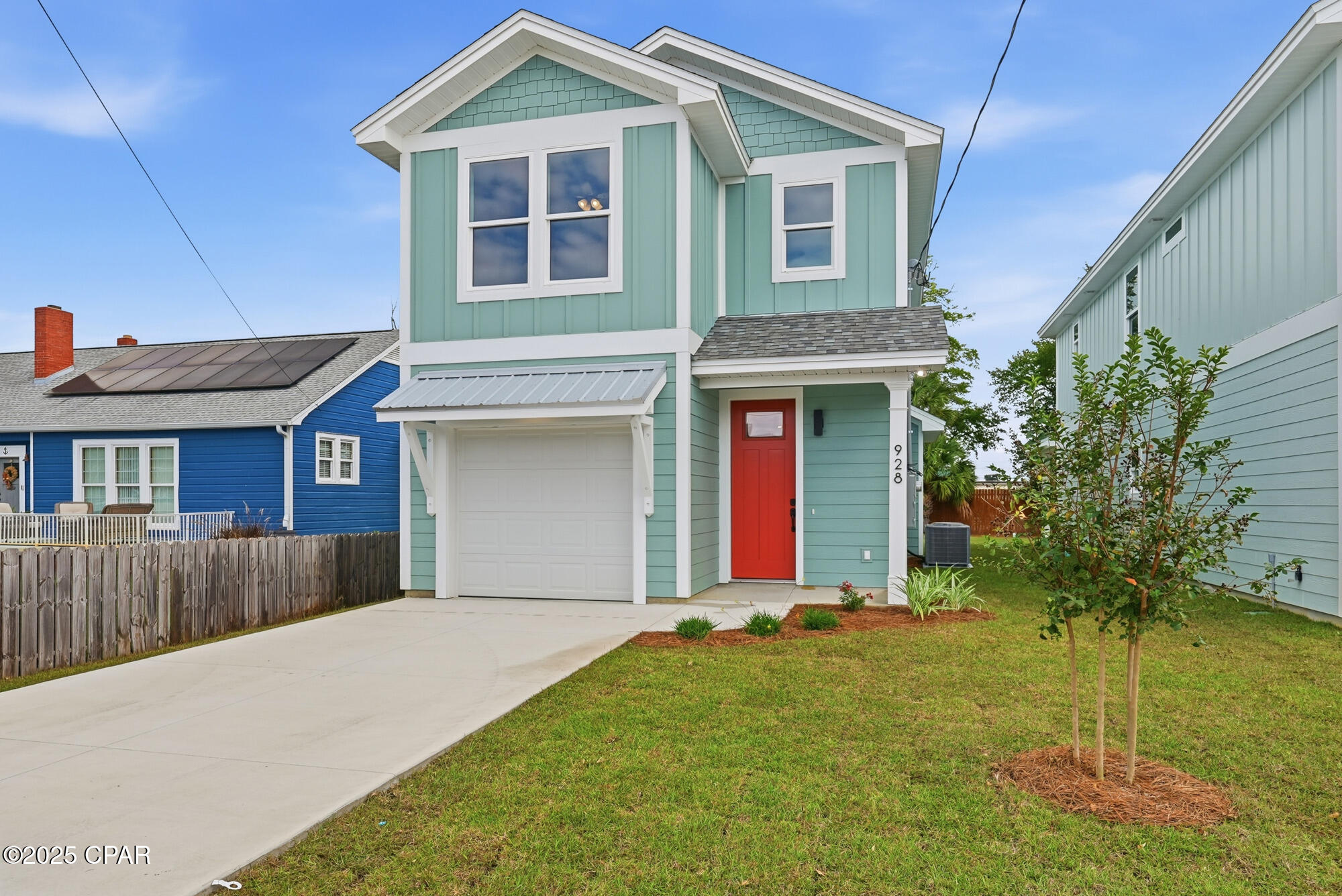
Would you like to sell your home before you purchase this one?
Priced at Only: $349,000
For more Information Call:
Address: 928 Grace Avenue, Panama City, FL 32401
Property Location and Similar Properties
- MLS#: 781408 ( Residential )
- Street Address: 928 Grace Avenue
- Viewed: 22
- Price: $349,000
- Price sqft: $221
- Waterfront: No
- Year Built: 2025
- Bldg sqft: 1582
- Bedrooms: 3
- Total Baths: 3
- Full Baths: 2
- 1/2 Baths: 1
- Garage / Parking Spaces: 1
- Days On Market: 15
- Additional Information
- Geolocation: 30.1653 / -85.6611
- County: BAY
- City: Panama City
- Zipcode: 32401
- Subdivision: Ellis, E.d.
- Elementary School: Cherry Street
- Middle School: Jinks
- High School: Bay
- Provided by: Corcoran Reverie
- DMCA Notice
-
DescriptionJoin us this Sunday, 1 4 PM, to explore modern design and high end finishes throughout three beautiful new construction homes at 924, 926, and 928 Grace Avenue. Modern new construction just blocks from downtown Panama City, offering style, comfort, and room to grow. This two story home features Impact rated exterior doors and windows, cement board siding with board and batten accents, 3 bedrooms, 2.5 baths, 1,582 square feet, and a 1 car garage. All bedrooms are upstairs for privacy and spacious living. Inside, you'll find beautiful White Oak luxury vinyl plank flooring throughout the main level, paired with real White Oak stair rail accents for a warm, modern touch. The kitchen stands out with quartz countertops, custom cabinets, brushed gold pulls, fixtures, and light pendants, plus stainless steel appliances. Bathrooms feature tile flooring and designer finishes, including a master suite with double vanity, walk in shower, and tray ceiling. A versatile mini mudroom sits off the garage next to the half bath, perfect for dropping shoes, keys, or bags after coming in. It also connects to the main hall from the front entry for easy access. Additional features include a pantry and a spacious under stair storage closet. Built for comfort, the home includes 2x6 exterior walls, insulation between floors for sound reduction, high ceilings on the main level, and carpet in the upstairs bedrooms. An irrigation system is already in place. Zoned MU 3, this deep 33' x 150' lot with alley access gives you the option to add an accessory dwelling unit (ADU). Great for rental income, a guest house, or future flexibility. Buyer to verify requirements. A fresh, thoughtfully designed home close to everything downtown has to offer. Don't miss out!
Payment Calculator
- Principal & Interest -
- Property Tax $
- Home Insurance $
- HOA Fees $
- Monthly -
For a Fast & FREE Mortgage Pre-Approval Apply Now
Apply Now
 Apply Now
Apply NowFeatures
Building and Construction
- Covered Spaces: 0.00
- Exterior Features: SprinklerIrrigation
- Fencing: Partial
- Flooring: Carpet, LuxuryVinylPlank, Tile
- Living Area: 0.00
Land Information
- Lot Features: SprinklerSystem, Paved
School Information
- High School: Bay
- Middle School: Jinks
- School Elementary: Cherry Street
Garage and Parking
- Garage Spaces: 1.00
- Open Parking Spaces: 0.00
- Parking Features: AdditionalParking, AlleyAccess, Attached, Boat, Driveway, Garage
Utilities
- Carport Spaces: 0.00
- Cooling: CeilingFans
- Heating: Electric, HeatPump
- Sewer: PublicSewer
- Utilities: ElectricityAvailable
Amenities
- Association Amenities: BoatRamp
Finance and Tax Information
- Home Owners Association Fee: 0.00
- Insurance Expense: 0.00
- Net Operating Income: 0.00
- Other Expense: 0.00
- Pet Deposit: 0.00
- Security Deposit: 0.00
- Tax Year: 2024
- Trash Expense: 0.00
Other Features
- Appliances: Dishwasher, Disposal, IceMaker, Microwave, PlumbedForIceMaker
- Interior Features: BreakfastBar, HighCeilings, InteriorSteps, Pantry, RecessedLighting, EntranceFoyer, InstantHotWater
- Legal Description: 5 4S 14W -70.2- 29B COM AT THE INT OF THE EAST R/W LINE OF GRACE AVE & THE NORTH R/W LINE OF W 9TH ST THE RUN NORTH ALONG SAID E R/W LINE 258.11' W 9TH ST FOR POB TH CONT N 100' TH RUN E 150.74' S 100.01' TH RUN W 150.01' TO POB ORB 4733 P 1340
- Area Major: 02 - Bay County - Central
- Occupant Type: Vacant
- Parcel Number: 18105-020-000
- Style: Craftsman
- The Range: 0.00
- Views: 22
Similar Properties
Nearby Subdivisions
[no Recorded Subdiv]
Abbott's Add To Cedar Grove
Bay Club Condo Ph 1
Bayou Plat
Bayside
Bayview Add
Boden Addition
Bry-co Park
Bunkers Cove
Caroline Add Unit 1 Amend
Caroline Add Unit 2
Caroline Add Unit 3
Caroline Addition
Carver Heights
Chapel Estates
Corley's 2nd Add
Cove
Cove Pointe
Cove Terrace
Cove Terrace 2nd Add
Cove Terrace 3rd Add
Del-mar Plat
Dell Whatley
Dixie Heights
Doty
Driftwood Estates
E Springfield
East Bay Preserve
East Springfield
Ellis, E.d.
Glenwood Add
Glenwood Addition
Grove Heights
Gulfview Addition
Gwaltney Estates
Harmon Plat
Harris 1st
Holmes Add- Millville
Hursts Replat
Keiths Bay Harbor Add
Lakeside
Lakeside Plat
Lincoln Park
Lincoln Park 1st Addition
Massalina Bayou Townhouses
Millville
Mooretown
N Highland
N/a
No Named Subdivision
North Mooretown
Oak Hammock
Oak Hill
Oakland Terr Sub 18th
Oakland Terrace Add
Oakridge 1st Add.wnhs
Old Mill Addition
Old Orchard
Old Orchard 1st Add
Old Town Plat
Pine Crest Add To Callaway
Pine Orchards Hgts 2nd Add
Pine-lea 2nd
Pinecrest Add.
Robindale
Rosenwald Heights
Segler
Shermans 2nd Add
Shermans Add
Springfield
Sudduths 10th Add
Sudduths 1st Add
Sudduths 2nd Add
Sudduths 3rd Add
Sudduths 4th Add
Sudduths 8th Add
Sunny South Add
Sunnyland Heights
The Landings At Lake Caroline
Ware Estate
Washington Heights
Welch Add

- Broker IDX Sites Inc.
- 750.420.3943
- Toll Free: 005578193
- support@brokeridxsites.com



