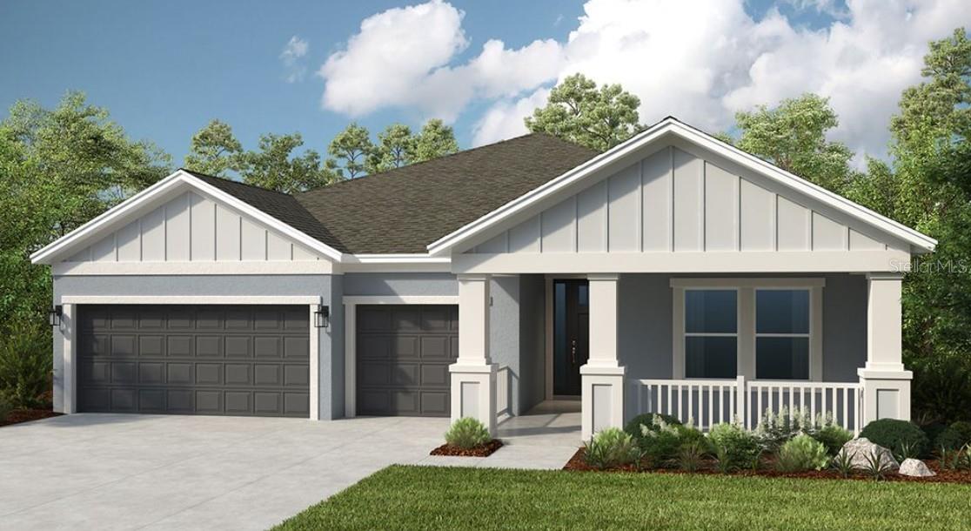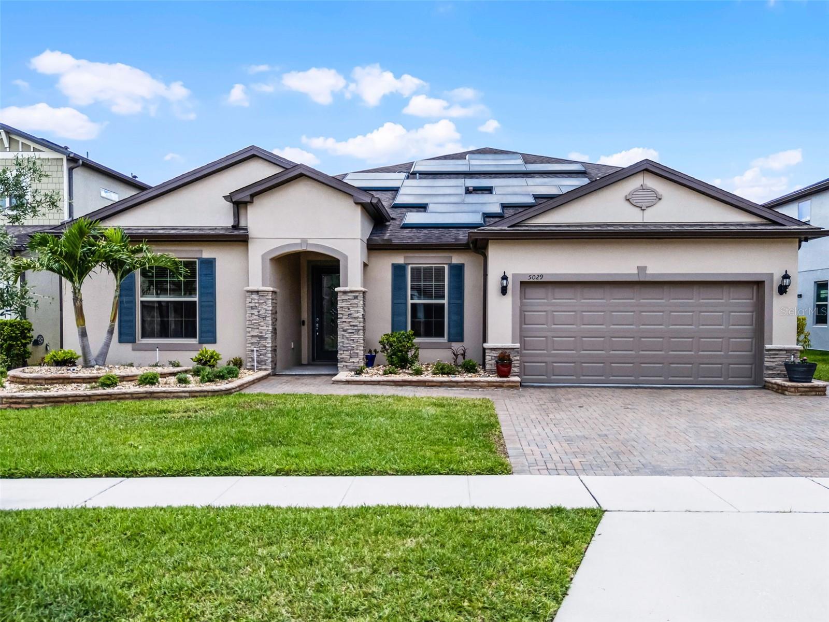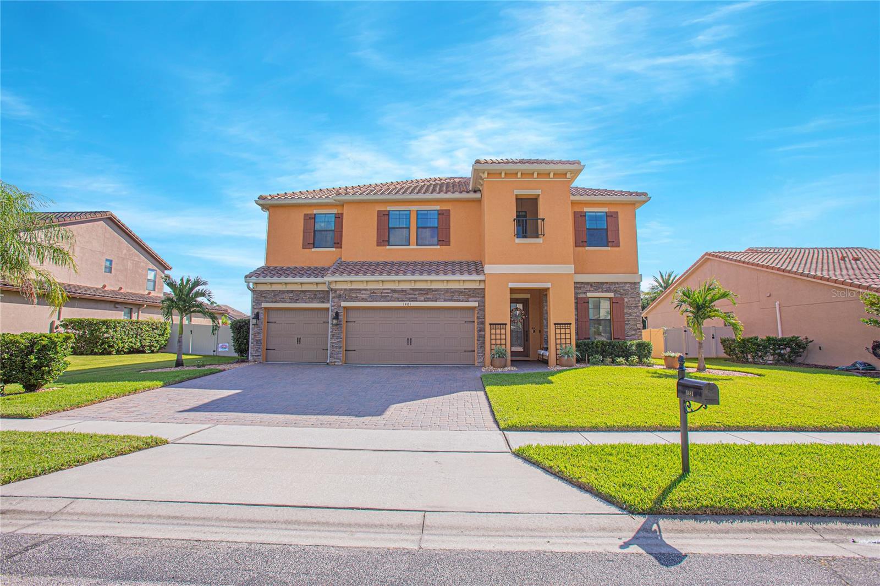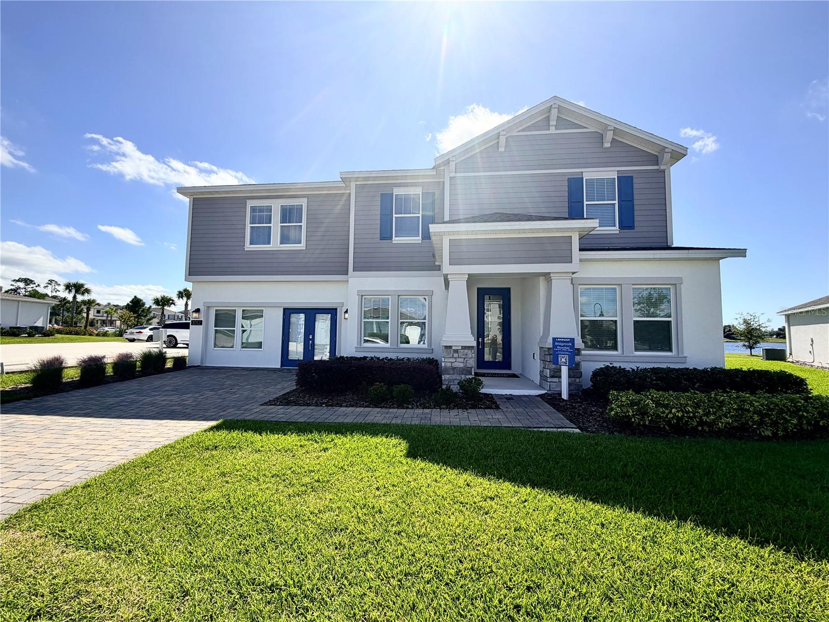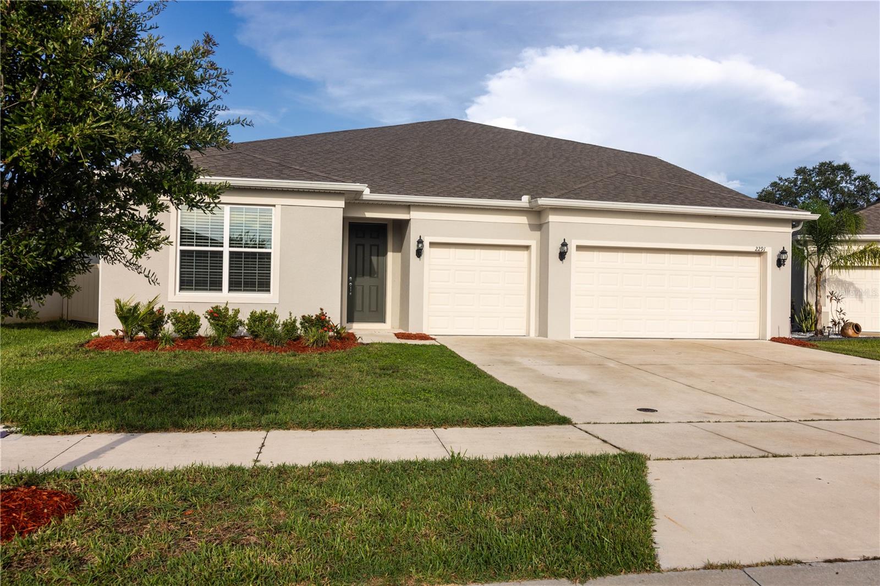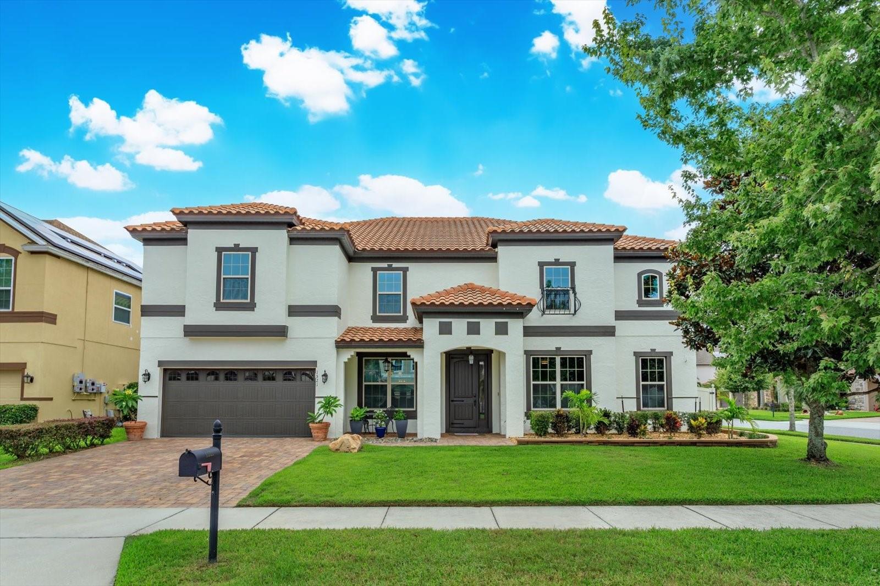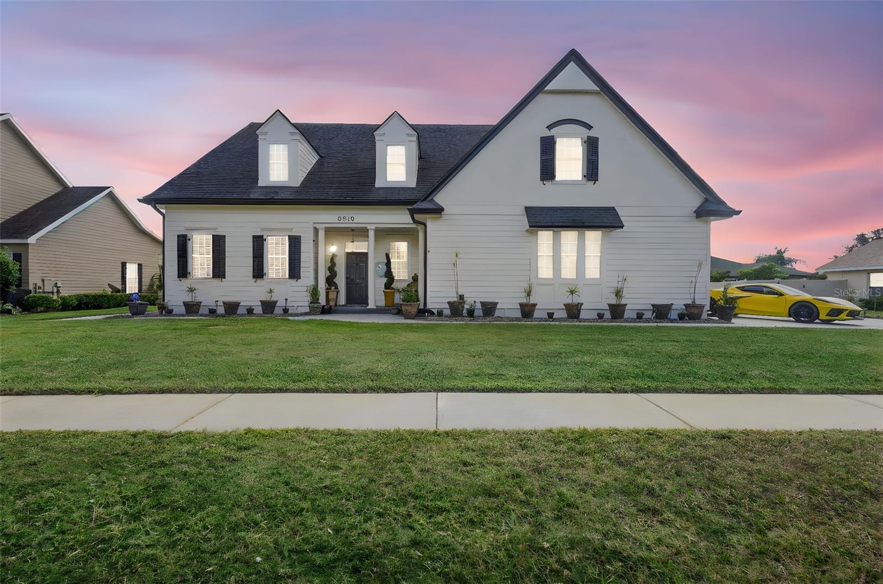2260 Bronco Drive, St Cloud, FL 34771
Property Photos

Would you like to sell your home before you purchase this one?
Priced at Only: $775,000
For more Information Call:
Address: 2260 Bronco Drive, St Cloud, FL 34771
Property Location and Similar Properties
- MLS#: S5136992 ( Residential )
- Street Address: 2260 Bronco Drive
- Viewed: 5
- Price: $775,000
- Price sqft: $257
- Waterfront: No
- Year Built: 1991
- Bldg sqft: 3021
- Bedrooms: 4
- Total Baths: 2
- Full Baths: 2
- Garage / Parking Spaces: 5
- Days On Market: 34
- Additional Information
- Geolocation: 28.2387 / -81.1521
- County: OSCEOLA
- City: St Cloud
- Zipcode: 34771
- Subdivision: Bay Lake Ranch Unit 3
- Elementary School: Harmony Community School (K 5)
- Middle School: Harmony Middle
- Provided by: REMAX PREMIER PROPERTIES
- DMCA Notice
-
DescriptionPack your bags, this home has it all! Pool home 5 car garage 1. 07 acre lot no hoa updated from floors to roof and everything in between! Discover resort style living in this stunning 4 bedroom, 2 bath home on a private 1 acre lot with no hoa. With major updates and incredible outdoor amenities, this home truly has it all! Step inside to find a bright, open layout featuring new lifeproof, waterproof bamboo flooring (2021), a renovated kitchen (2021), and brand new fully renovated primary bathroom (2025) and 2nd bathroom (2023). New windows and 9 foot sliding glass doors (2021) flood the home with natural light, while the fresh behr paint + primer emerald finish (2021) gives it a crisp, modern feel. Enjoy peace of mind with major improvements including a new ac (2025), new roof on both dwellings (2021), gutters (2021), new water holding tank (2024), and a new well (2020). Step outside into your private paradise! The expansive 44x66 lanai (2,904 sq. Ft. ) showcases a sparkling 30x15 saltwater pool (2021) and hot tub, surrounded by a tiki hut (2022), brand new pergola (2025), and a deck with fire pit (2021), perfect for relaxing or entertaining year round. For car enthusiasts or hobbyists, the property offers oversized 2 car attached garage plus a 47x35 detached garage with 220v hookup, attic storage, and generator hookup. Additional features include wifi remote pool equipment and hurricane shutters for added peace of mind. Ready to be a homesteader? The chicken coop is included! Full list of updates available upon request! Community highlights: enjoy annual neighborhood events including the halloween hayride, holiday tour of lights, and community yard sales. This is osceola countys best kept secret! Dont wait, this one wont last long! Call today to schedule your private showing and experience florida living at its finest.
Payment Calculator
- Principal & Interest -
- Property Tax $
- Home Insurance $
- HOA Fees $
- Monthly -
For a Fast & FREE Mortgage Pre-Approval Apply Now
Apply Now
 Apply Now
Apply NowFeatures
Building and Construction
- Covered Spaces: 0.00
- Exterior Features: Lighting, RainGutters
- Fencing: ChainLink
- Flooring: Bamboo, Carpet, Tile
- Living Area: 2156.00
- Other Structures: Other, Storage, Workshop
- Roof: Shingle
Land Information
- Lot Features: CornerLot, OutsideCityLimits, OversizedLot, Landscaped
School Information
- Middle School: Harmony Middle
- School Elementary: Harmony Community School (K-5)
Garage and Parking
- Garage Spaces: 5.00
- Open Parking Spaces: 0.00
- Parking Features: Driveway, Garage, GarageDoorOpener, GarageFacesSide, WorkshopInGarage
Eco-Communities
- Pool Features: Gunite, InGround, ScreenEnclosure, SaltWater
- Water Source: Well
Utilities
- Carport Spaces: 0.00
- Cooling: CentralAir, CeilingFans
- Heating: Central
- Pets Allowed: Yes
- Pets Comments: Extra Large (101+ Lbs.)
- Sewer: SepticTank
- Utilities: CableConnected
Finance and Tax Information
- Home Owners Association Fee: 0.00
- Insurance Expense: 0.00
- Net Operating Income: 0.00
- Other Expense: 0.00
- Pet Deposit: 0.00
- Security Deposit: 0.00
- Tax Year: 2024
- Trash Expense: 0.00
Other Features
- Appliances: ElectricWaterHeater, Microwave, Range, Refrigerator
- Country: US
- Interior Features: CeilingFans, LivingDiningRoom, OpenFloorplan, SplitBedrooms, SolidSurfaceCounters, VaultedCeilings, WalkInClosets
- Legal Description: BAY LAKE RANCH UNIT THREE PB 4 PG 59-61 LOT 146 07/26/32
- Levels: One
- Area Major: 34771 - St Cloud (Magnolia Square)
- Occupant Type: Owner
- Parcel Number: 18-26-32-2599-0001-1460
- Possession: CloseOfEscrow
- Style: Ranch
- The Range: 0.00
- View: Pool
- Zoning Code: OA1A
Similar Properties
Nearby Subdivisions
Acreage & Unrec
Amelia Groves
Amelia Groves Ph 1
Arrowhead Country Estates
Ashton Park
Avellino
Barrington
Bay Lake Estates
Bay Lake Ranch
Bay Lake Ranch Unit 1
Bay Lake Ranch Unit 2
Bay Lake Ranch Unit 3
Bay Tree Cove
Blackstone
Brack Ranch
Brack Ranch Ph 1
Breezy Pines
Brian Estates
Bridge Pointe
Bridgewalk
Bridgewalk Ph 1a
Canopy Walk Ph 2
Center Lake On The Park
Center Lake Ranch
Chisholm Estates
Chisholm Trails
Chisholms Ridge
Country Meadow N
Country Meadow West
Crossings Ph 1
Cypress Creek Ranches
Del Webb Sunbridge
Del Webb Sunbridge Ph 1
Del Webb Sunbridge Ph 1c
Del Webb Sunbridge Ph 1d
Del Webb Sunbridge Ph 1e
Del Webb Sunbridge Ph 2a
Del Webb Sunbridge Ph 2b
Del Webb Sunbridge Ph 2c
East Lake Park Ph 3-5
East Lake Park Ph 35
El Rancho Park Add Blk B
Ellington Place
Estates Of Westerly
Gardens At Lancaster Park
Glenwood Ph 1
Glenwood Ph 2
Glenwoodph 1
Gramercy Farms Ph 5
Hammock Pointe
Hanover Reserve Replat
Hanover Reserve Replat Pb 24 P
Hanover Square
Lake Ajay Village
Lake Pointe
Lakeshore At Narcoossee Ph 1
Lancaster Park East
Lancaster Park East Ph 2
Lancaster Park East Ph 3 4
Lancaster Pk East Ph 2
Live Oak Lake Ph 1
Live Oak Lake Ph 1 2 3
Live Oak Lake Ph 2
Live Oak Spgs
Lizzie View
Majestic Oaks
Mill Stream Estates
Narcoossee New Map
New Eden On The Lakes
Nova Bay
Nova Grove
Nova Park
Oak Shore Estates
Oakwood Shores
Pine Glen
Pine Glen Ph 4
Pine Grove Park
Prairie Oaks
Preserve At Turtle Creek Ph 1
Preserve At Turtle Creek Ph 3
Preserve At Turtle Creek Ph 5
Preserveturtle Crk Ph 1
Preserveturtle Crk Ph 5
Preston Cove Ph 1 2
Rummell Downs Rep 1
Runnymede North Half Town Of
Serenity Reserve
Silver Spgs
Silver Springs
Sola Vista
Split Oak Estates
Split Oak Estates Ph 2
Split Oak Reserve
Split Oak Reserve Ph 2
Springhead Lakes 40s
Springhead Lakes 50s
Springhead Lakes 60s
Starline Estates
Stonewood Estates
Summerly
Summerly Ph 3
Sunbridge Del Webb Ph 1d
Sunbrooke
Sunbrooke Ph 1
Sunbrooke Ph 2
Sunbrooke Ph 5
Suncrest
Sunset Grove Ph 1
Sunset Groves Ph 2
Terra Vista
The Crossings
The Crossings Ph 1
The Crossings Ph 2
The Landings At Live Oak
The Waters At Center Lake Ranc
Thompson Grove
Tops Terrace
Trinity Place Ph 1
Trinity Place Ph 2
Turtle Creek Ph 1a
Turtle Creek Ph 1b
Twin Lakes Ranchettes
Tyson
Tyson Reserve
Waters At Center Lake Ranch Ph
Weslyn Park
Weslyn Park In Sunbridge
Weslyn Park Ph 2
Weslyn Park Ph 3
Wiregrass
Wiregrass Ph 1
Wiregrass Ph 2

- Broker IDX Sites Inc.
- 750.420.3943
- Toll Free: 005578193
- support@brokeridxsites.com






































































